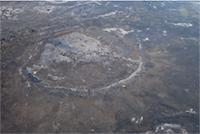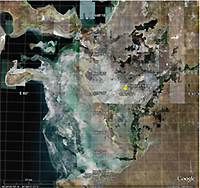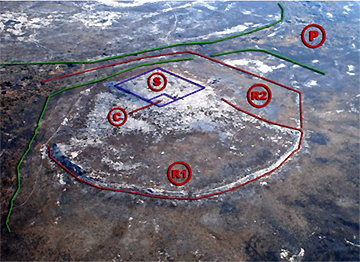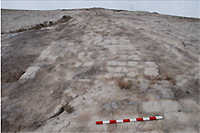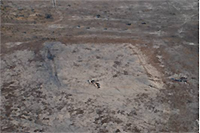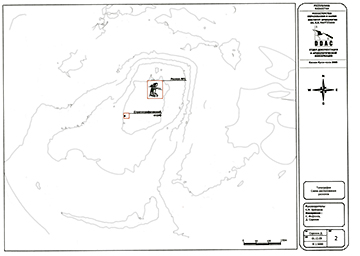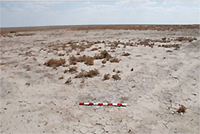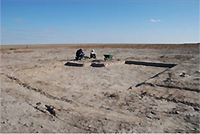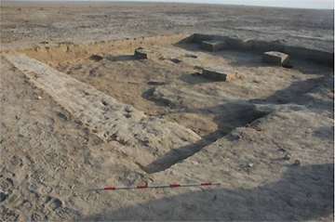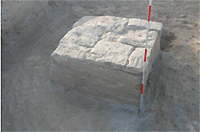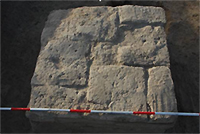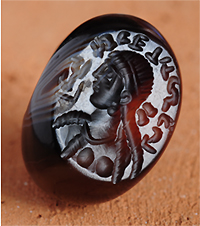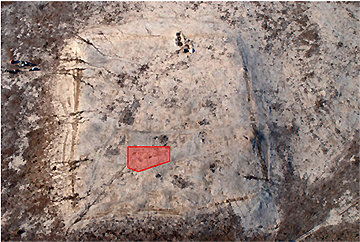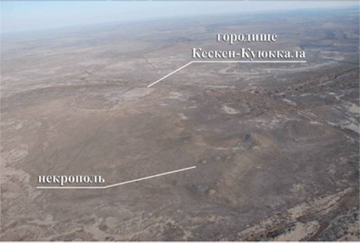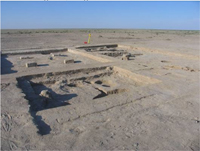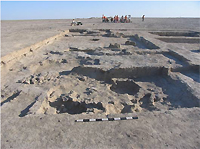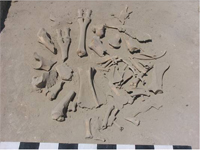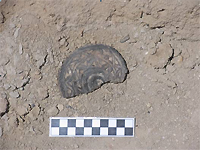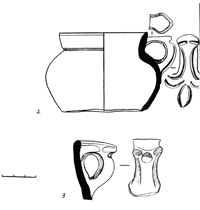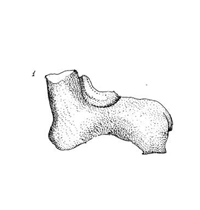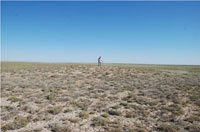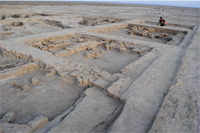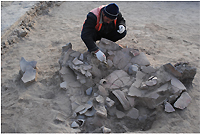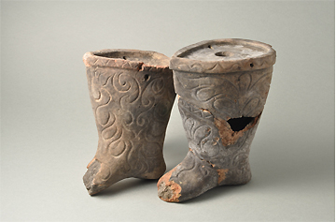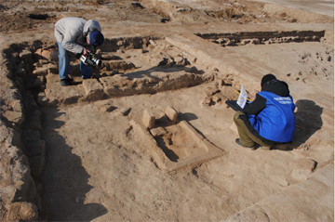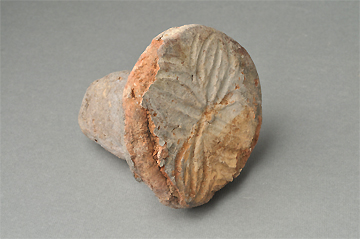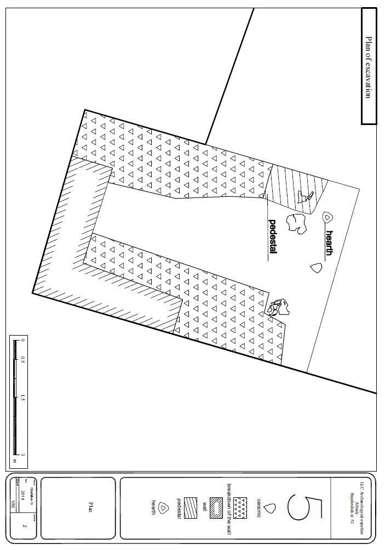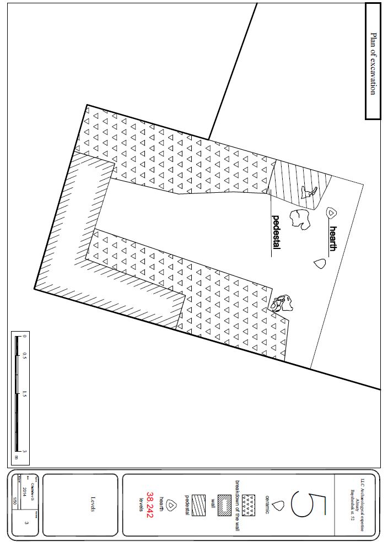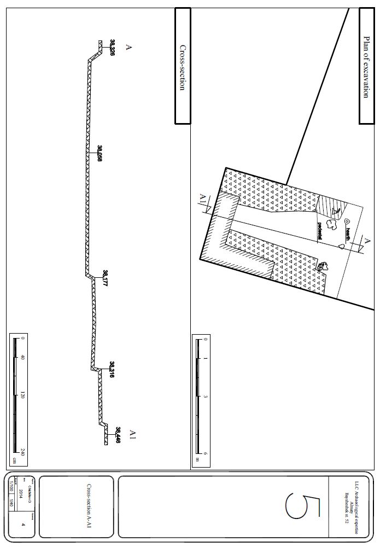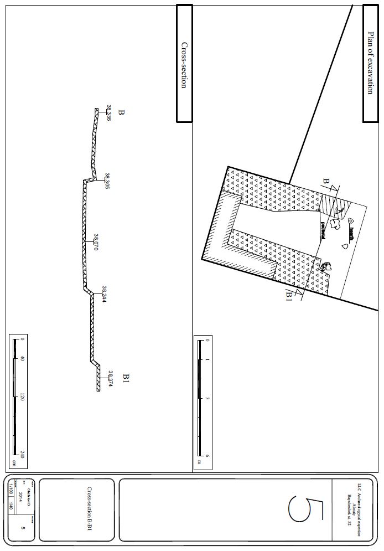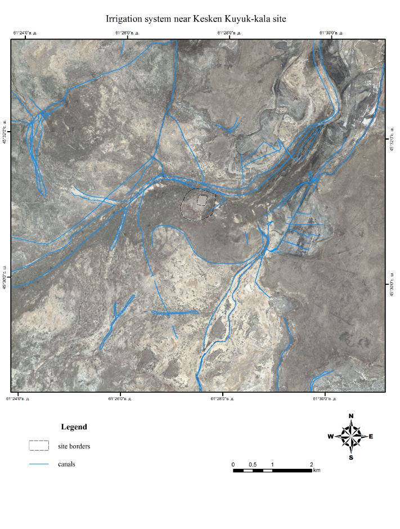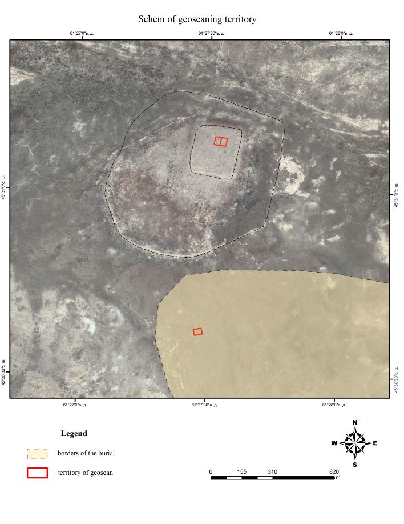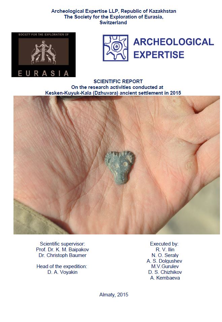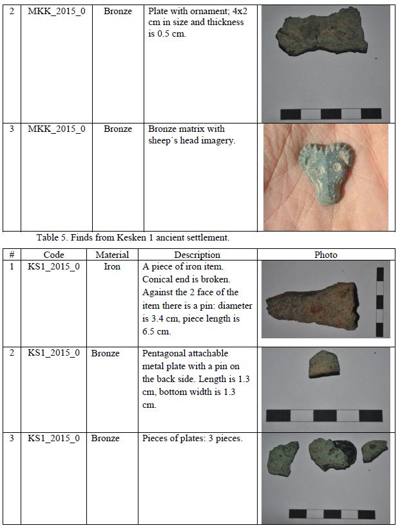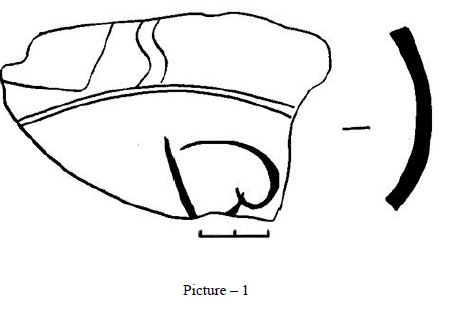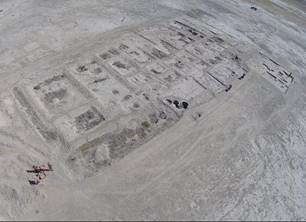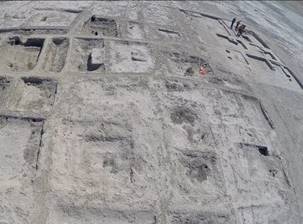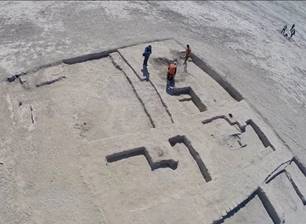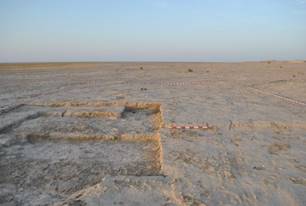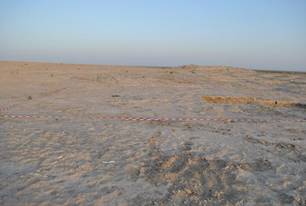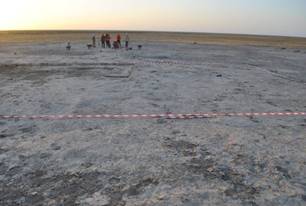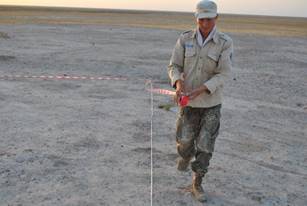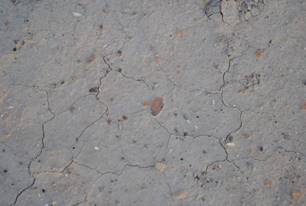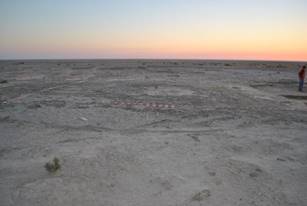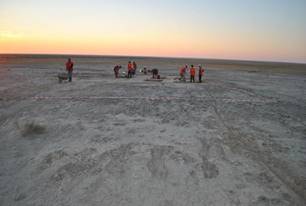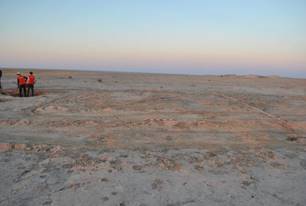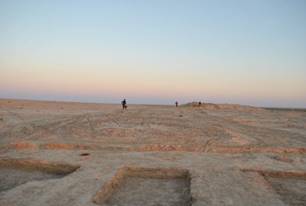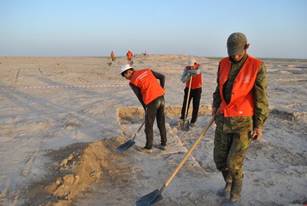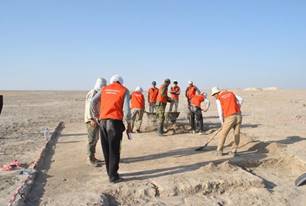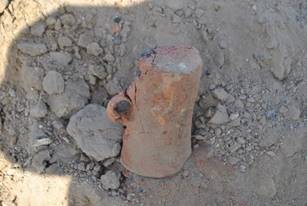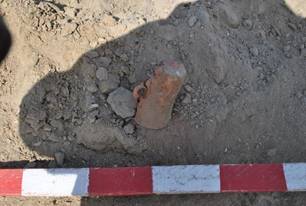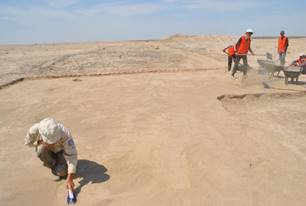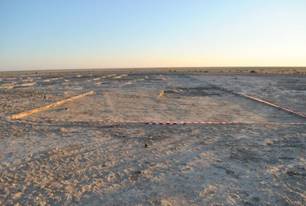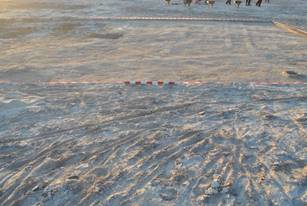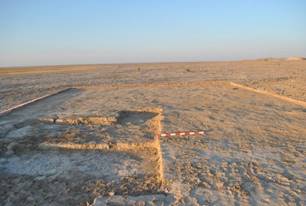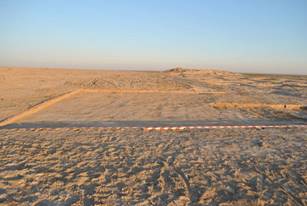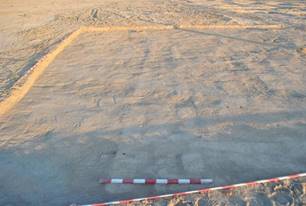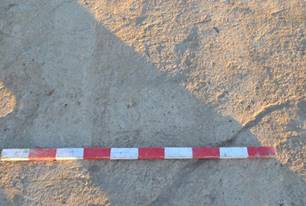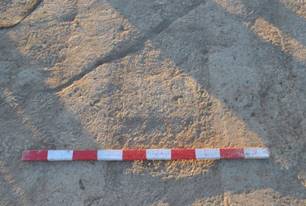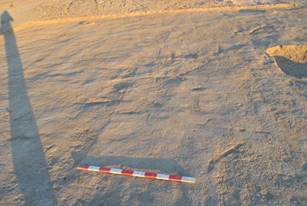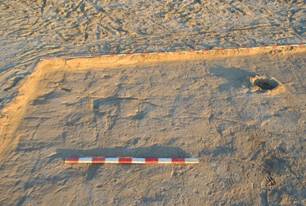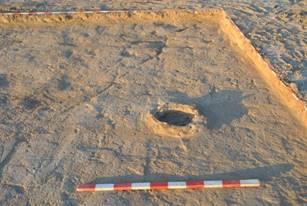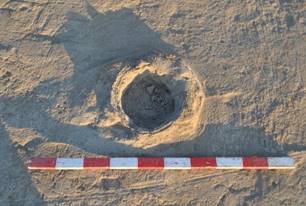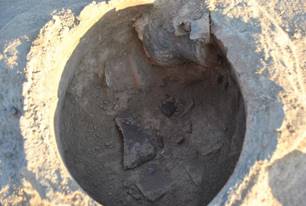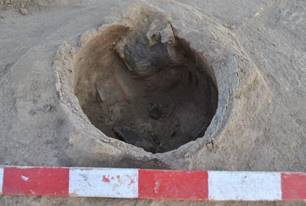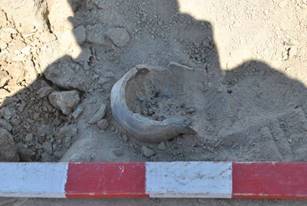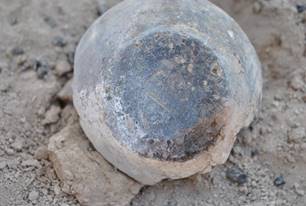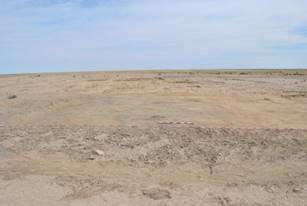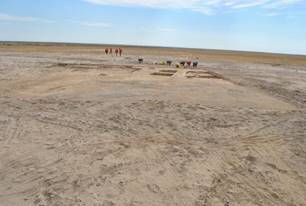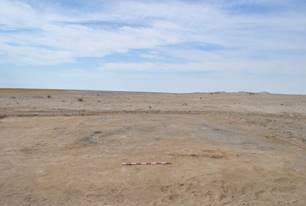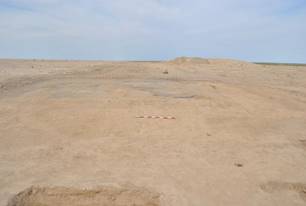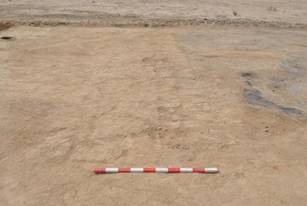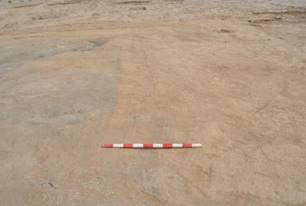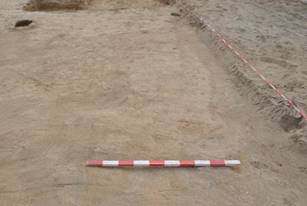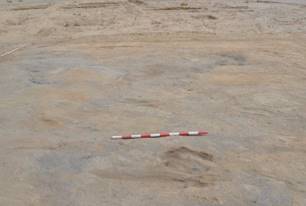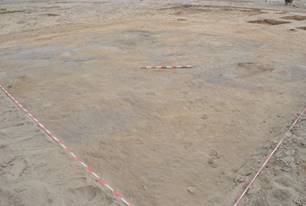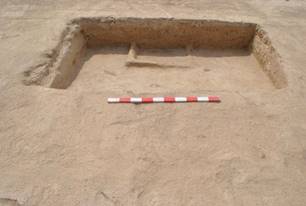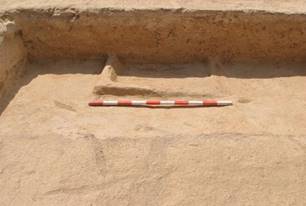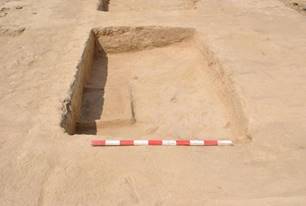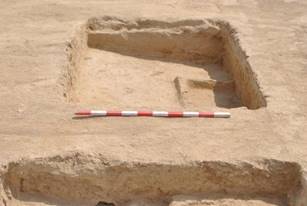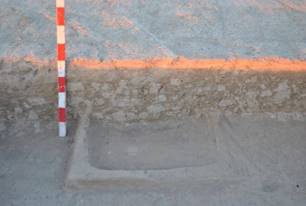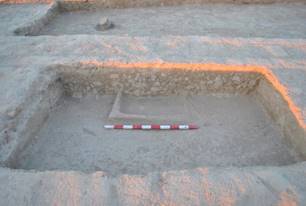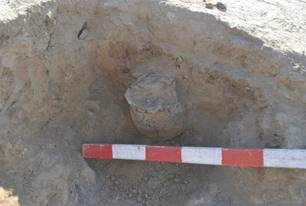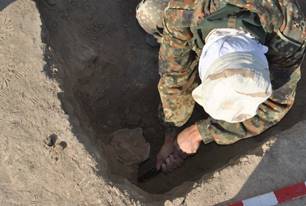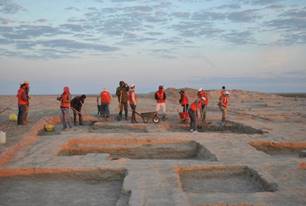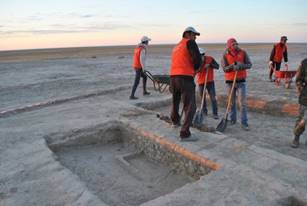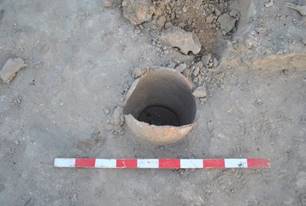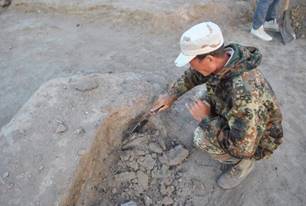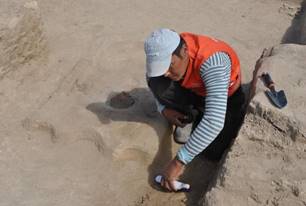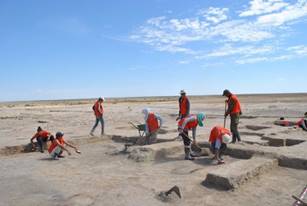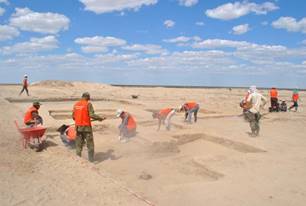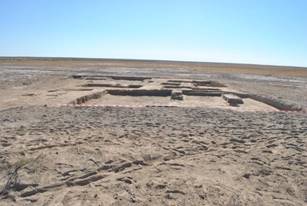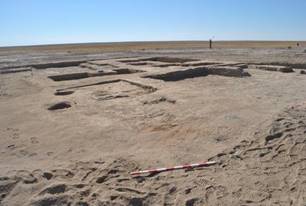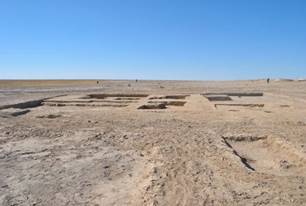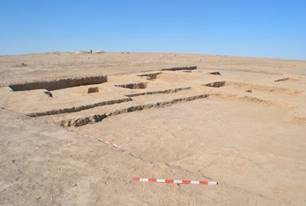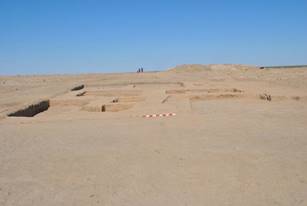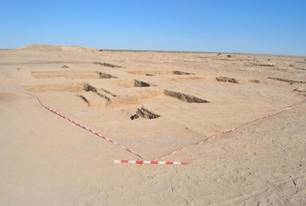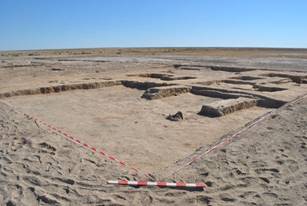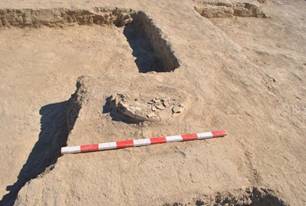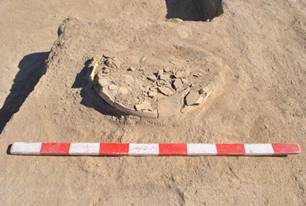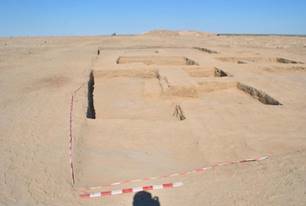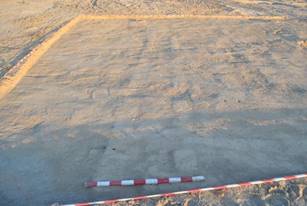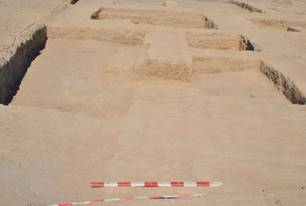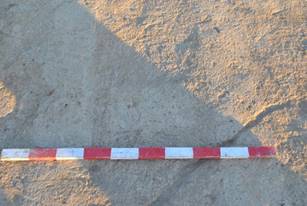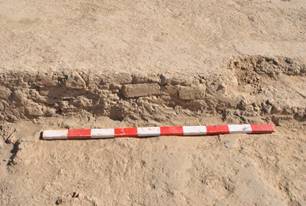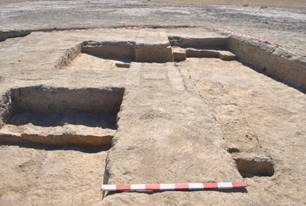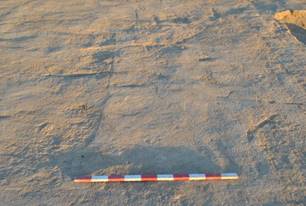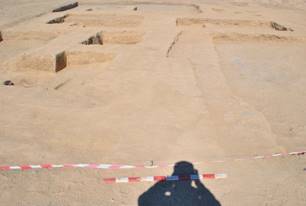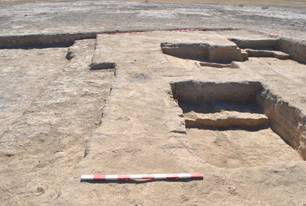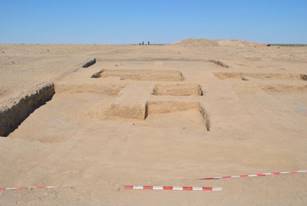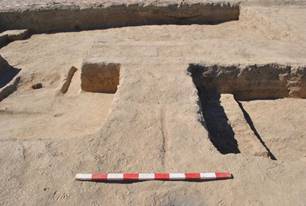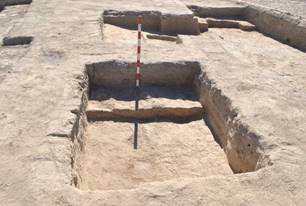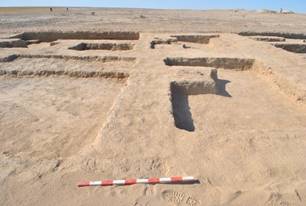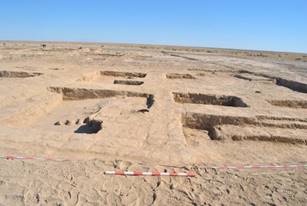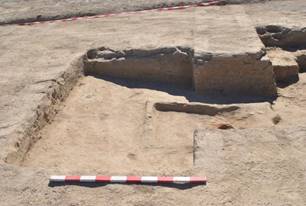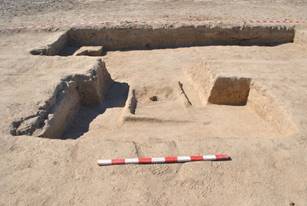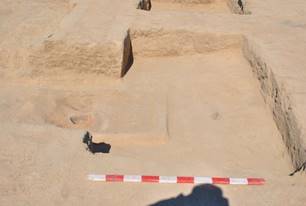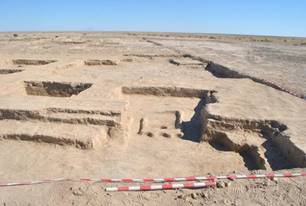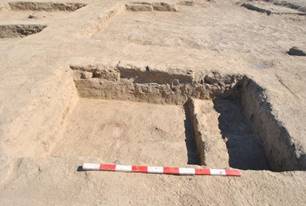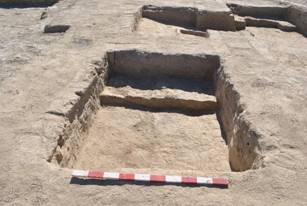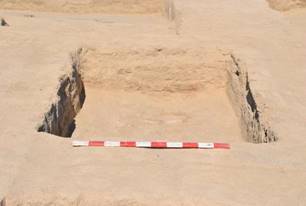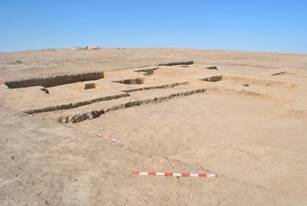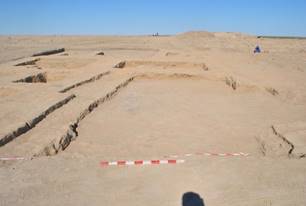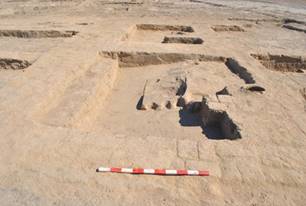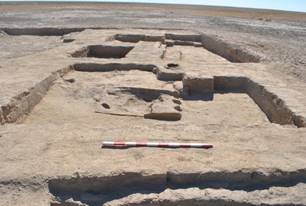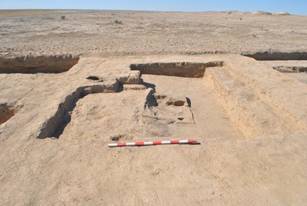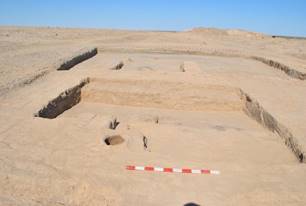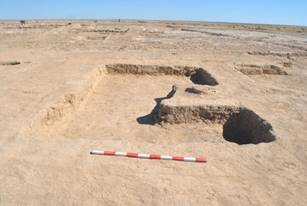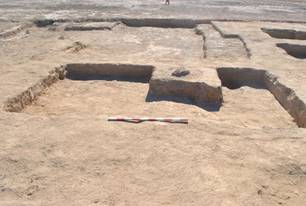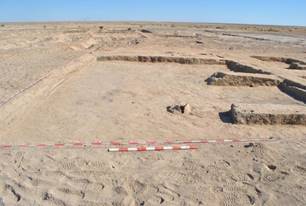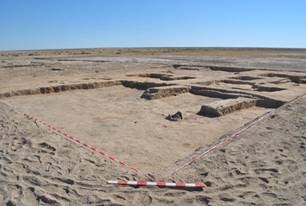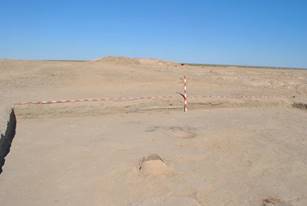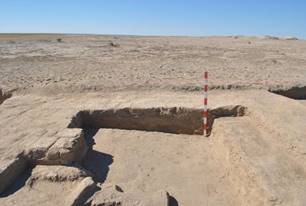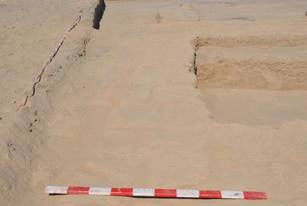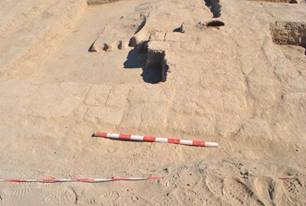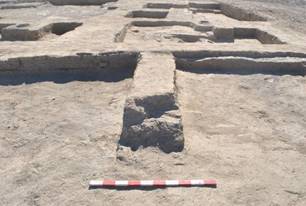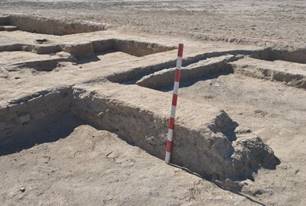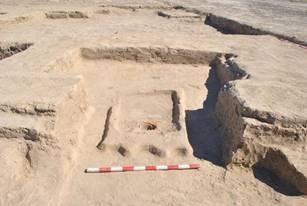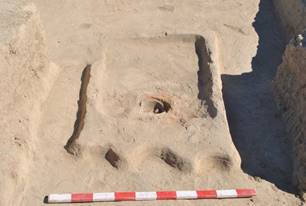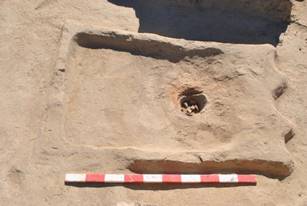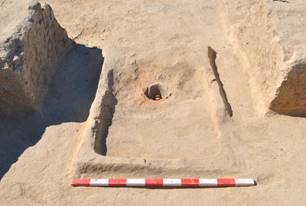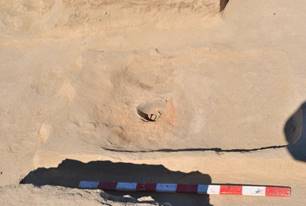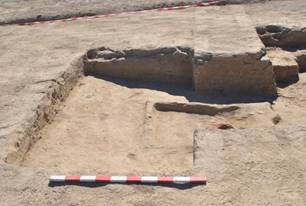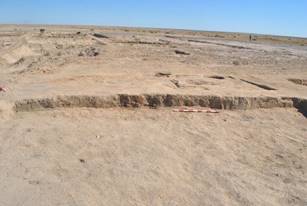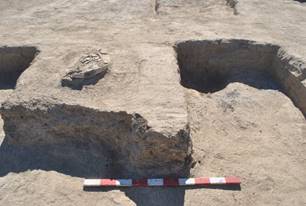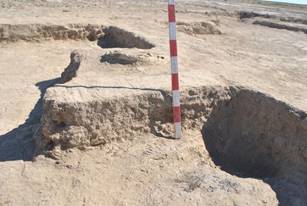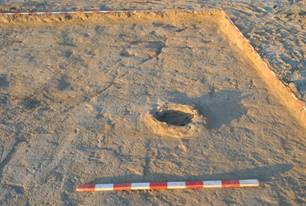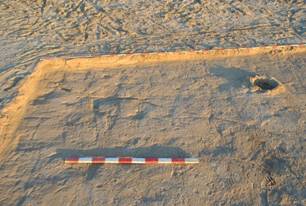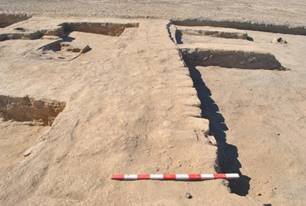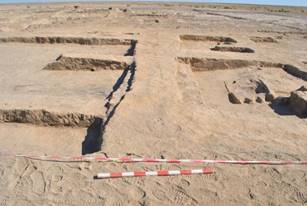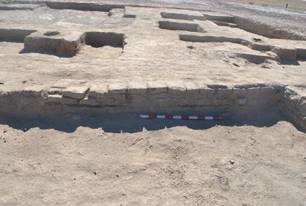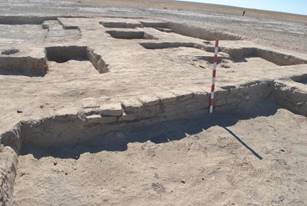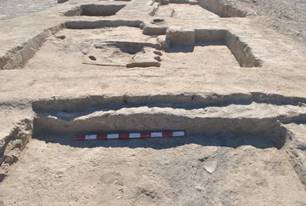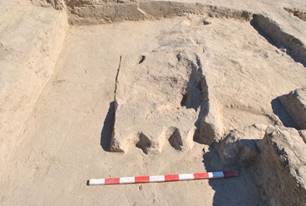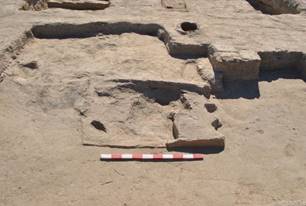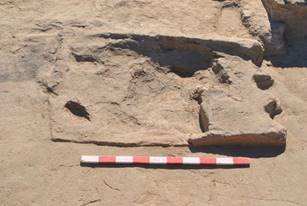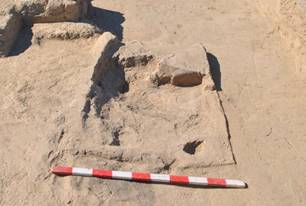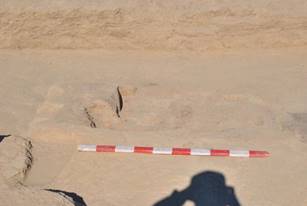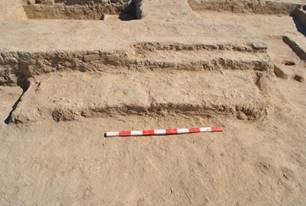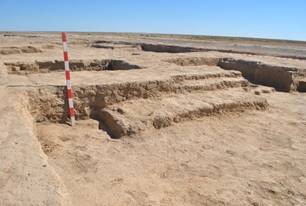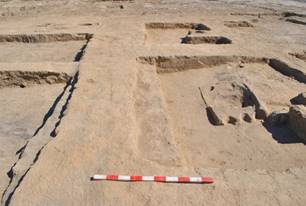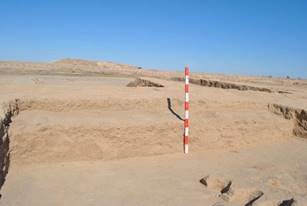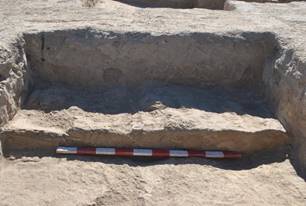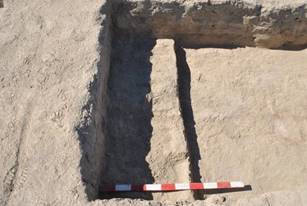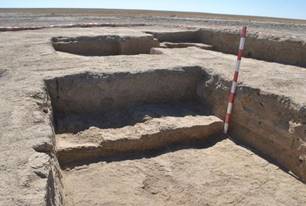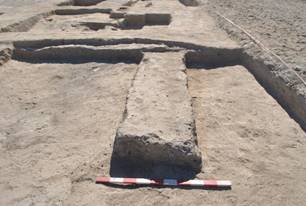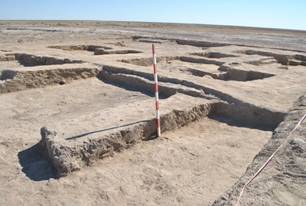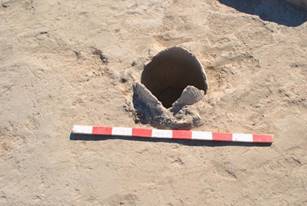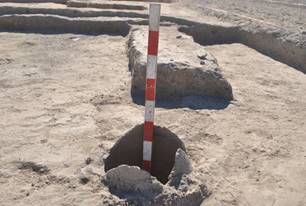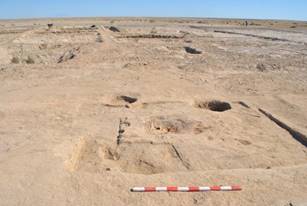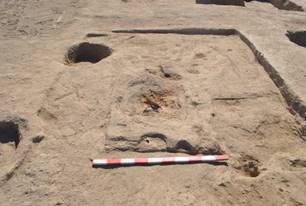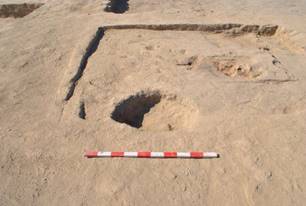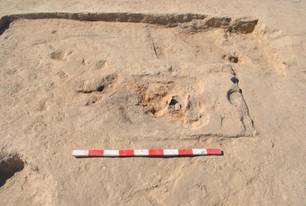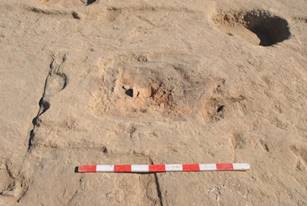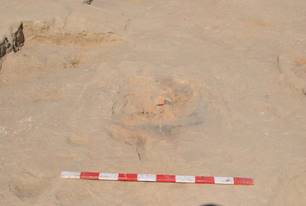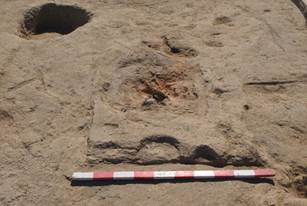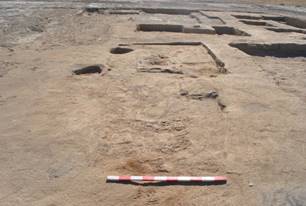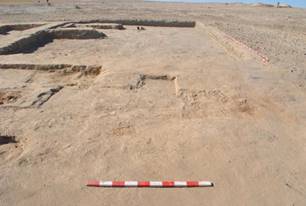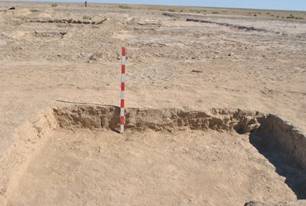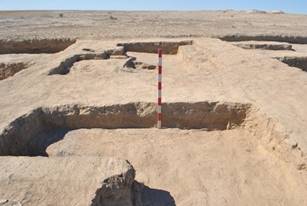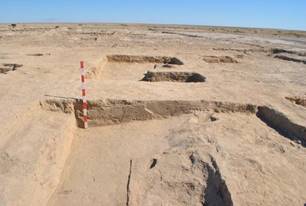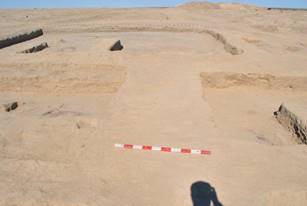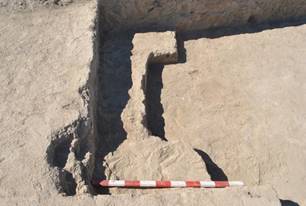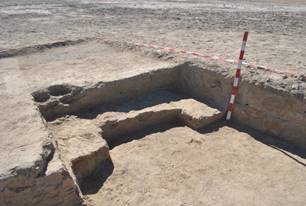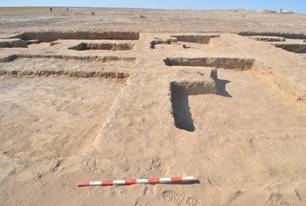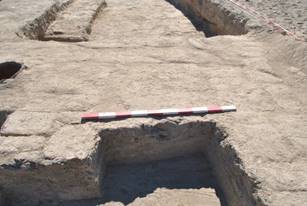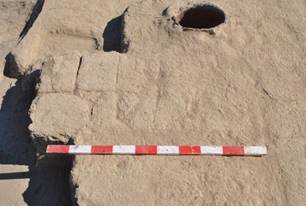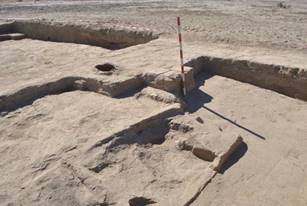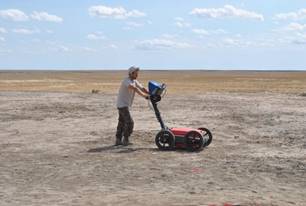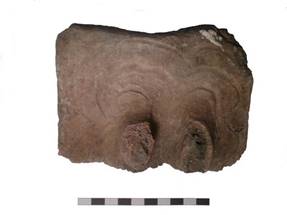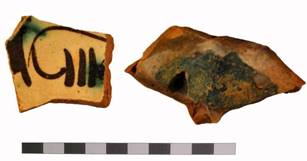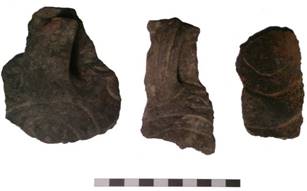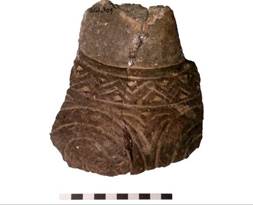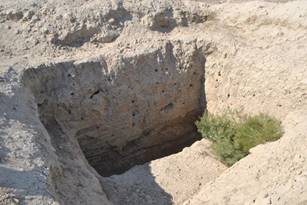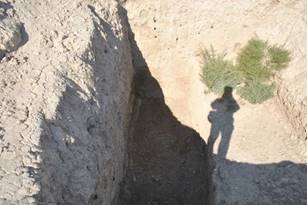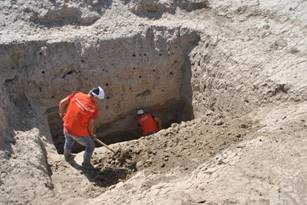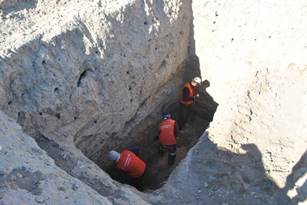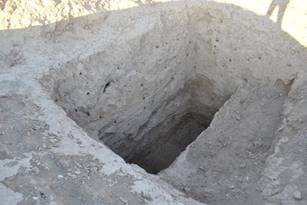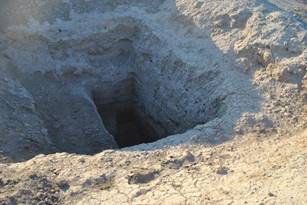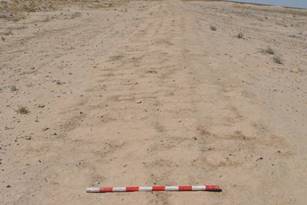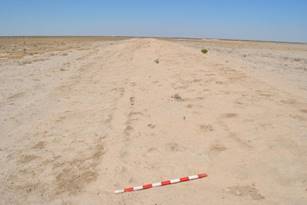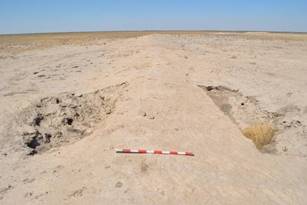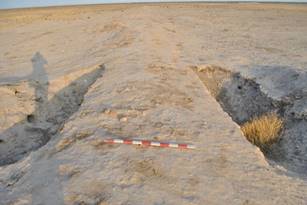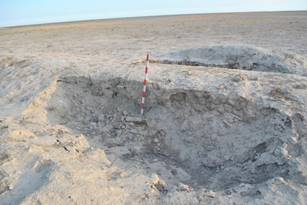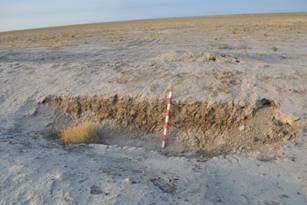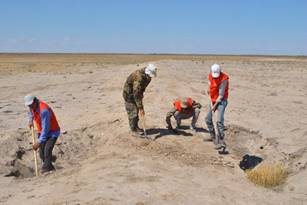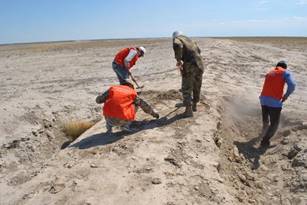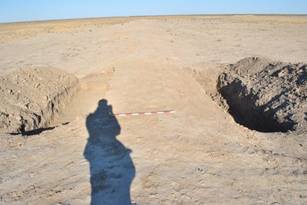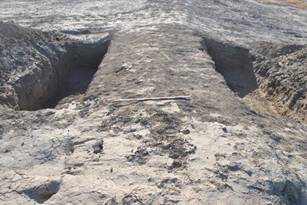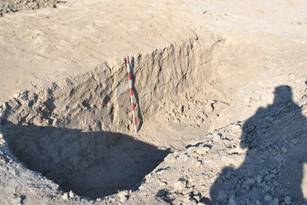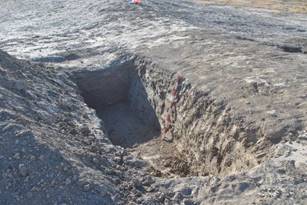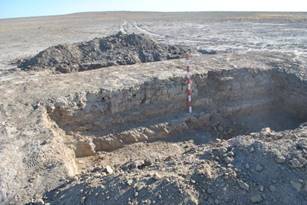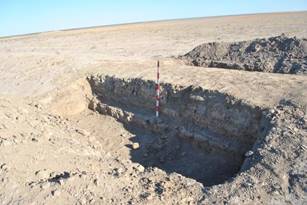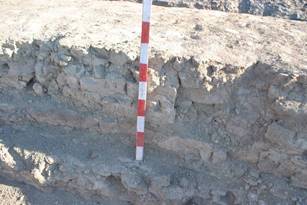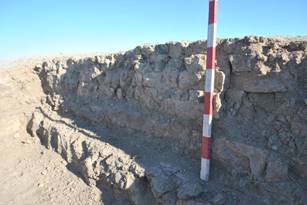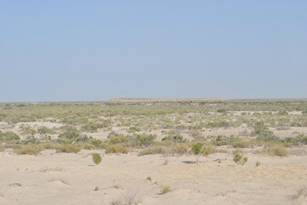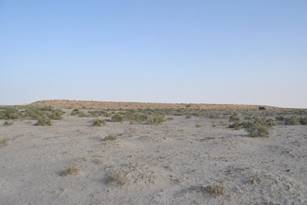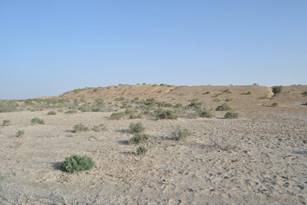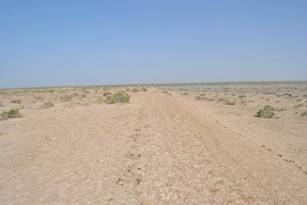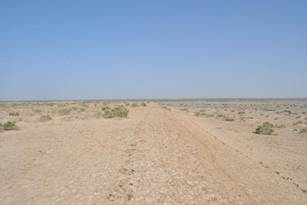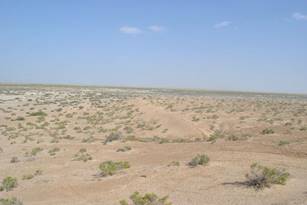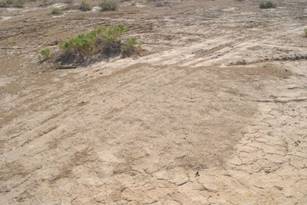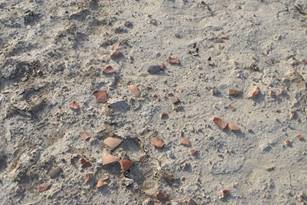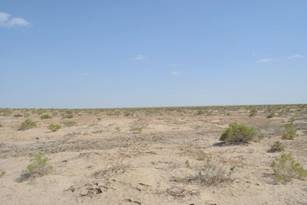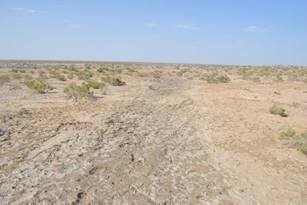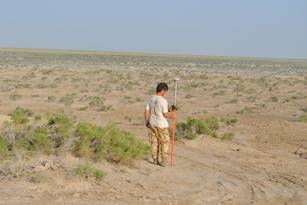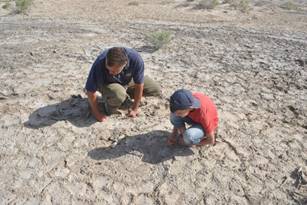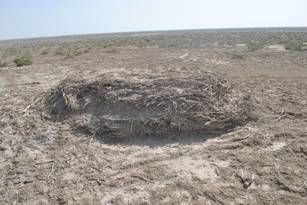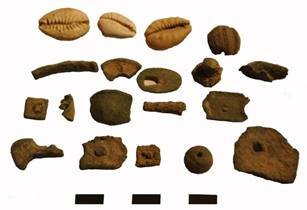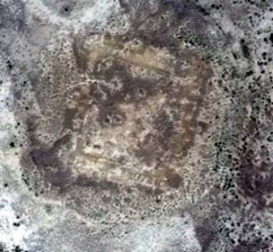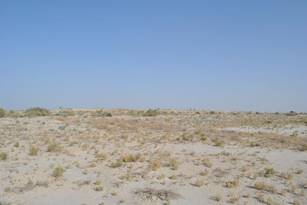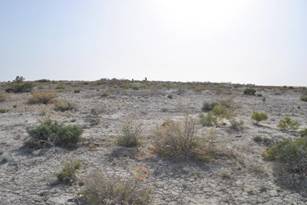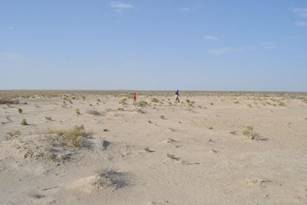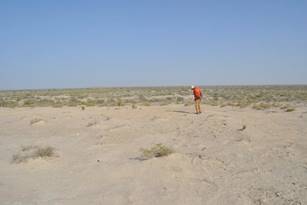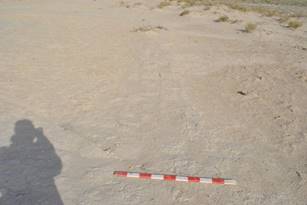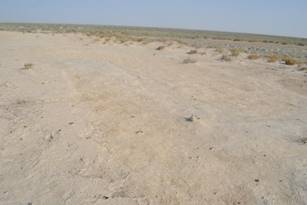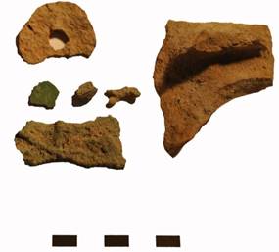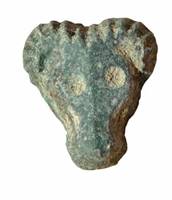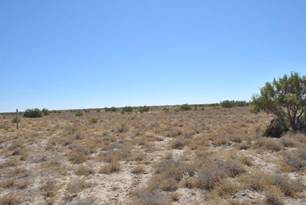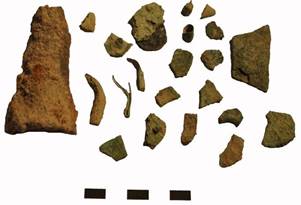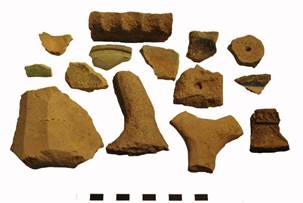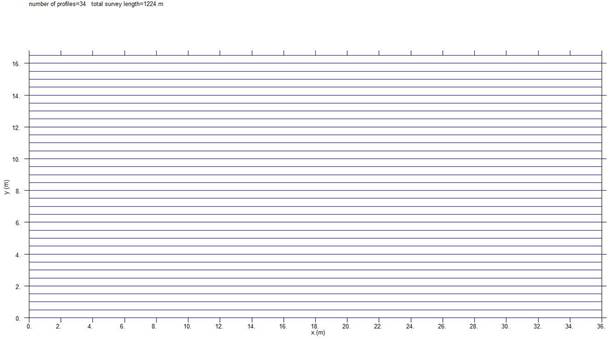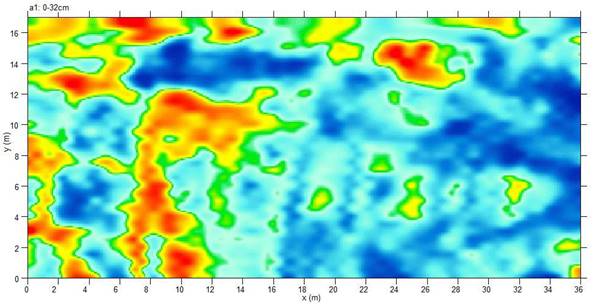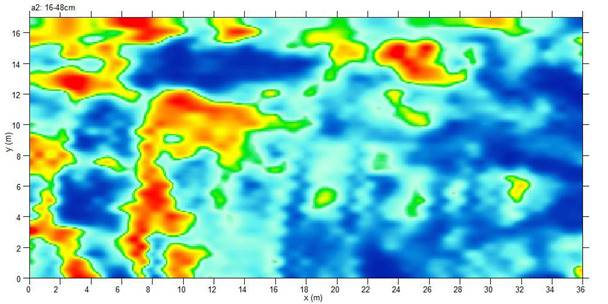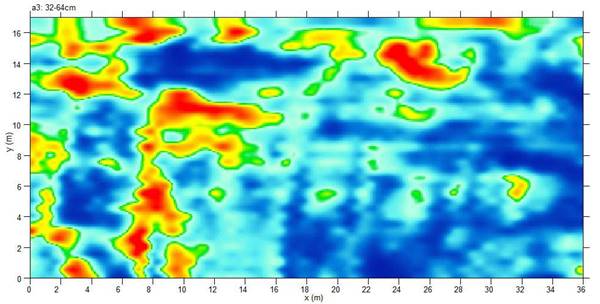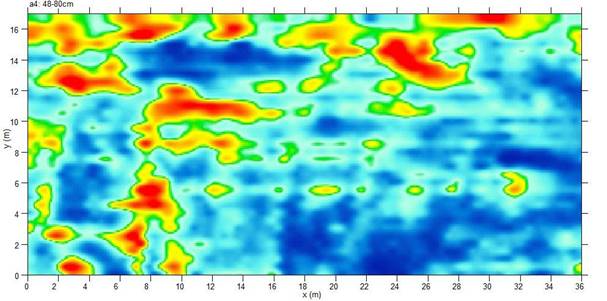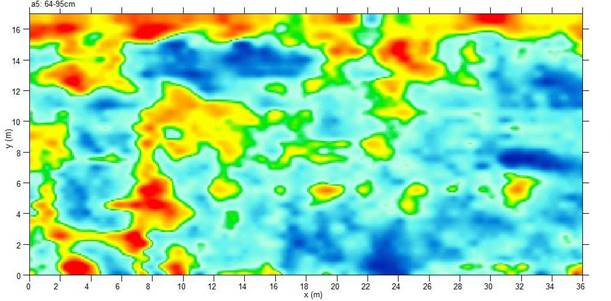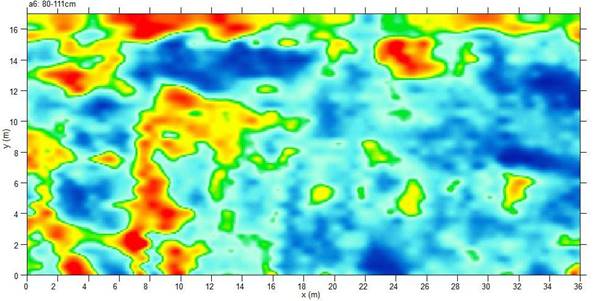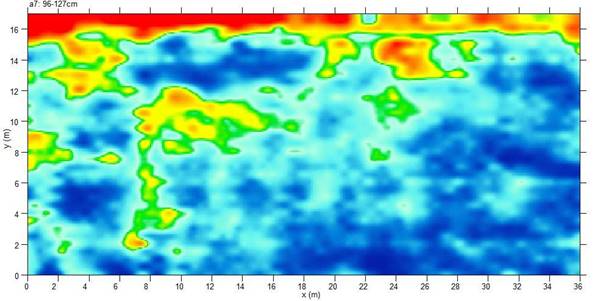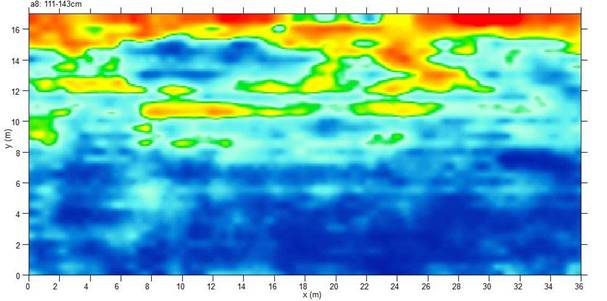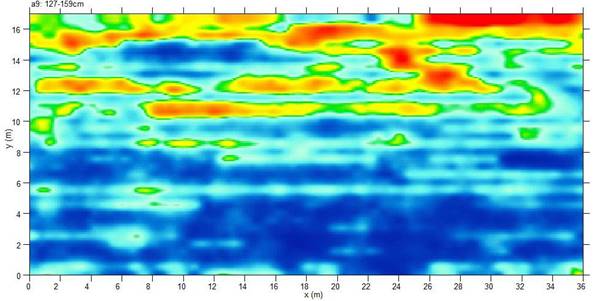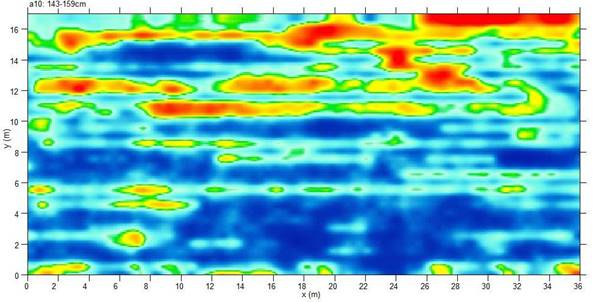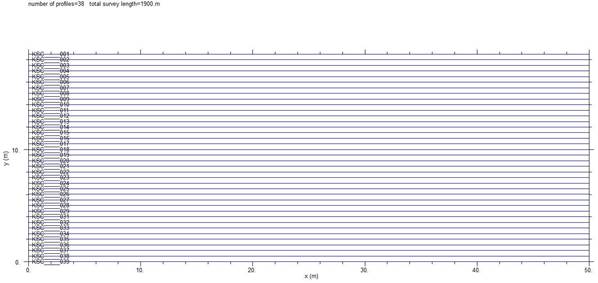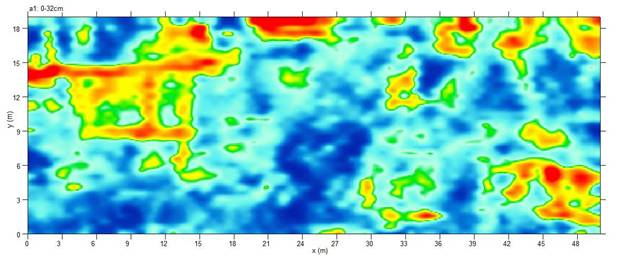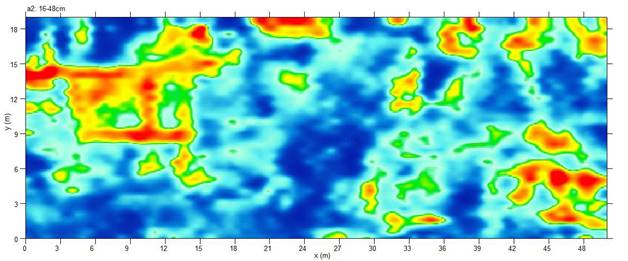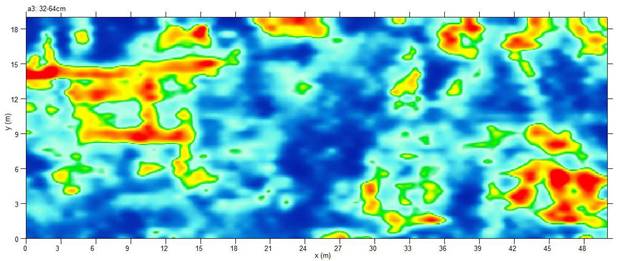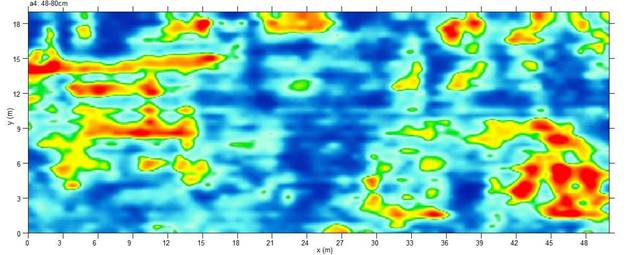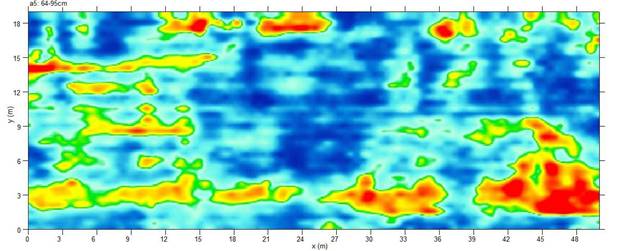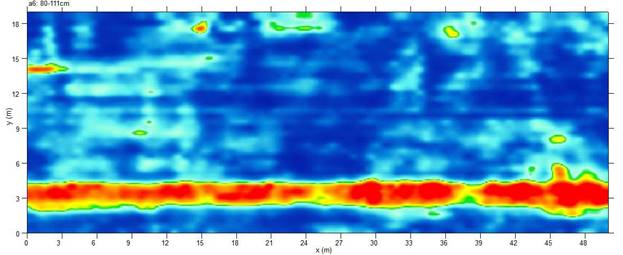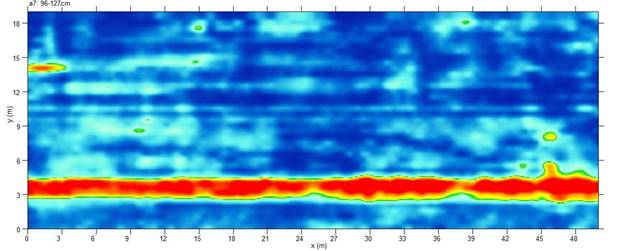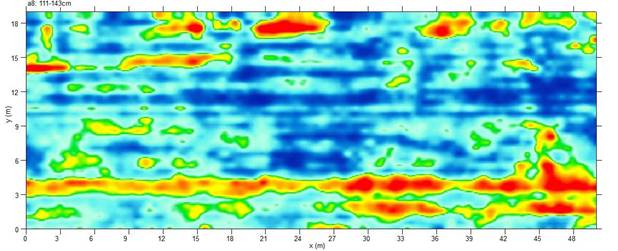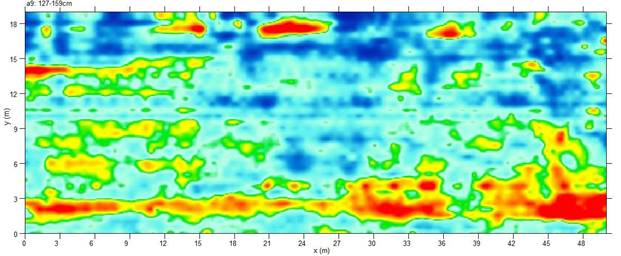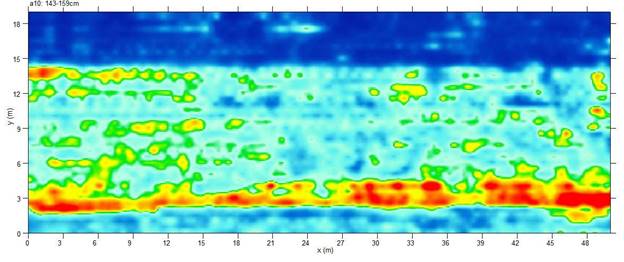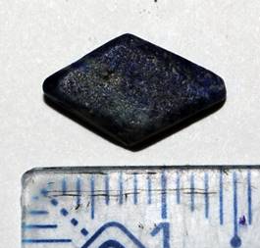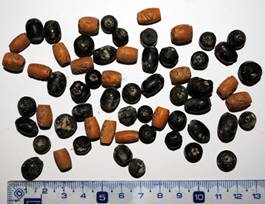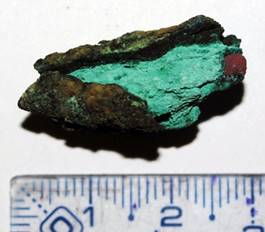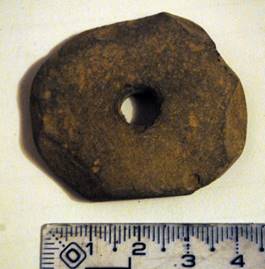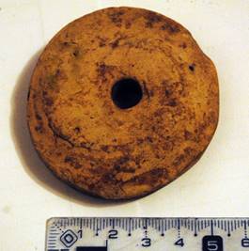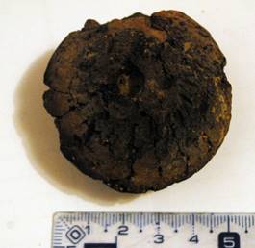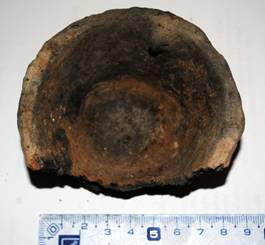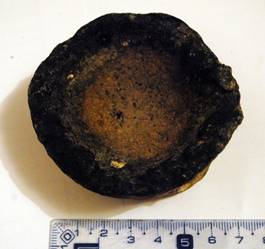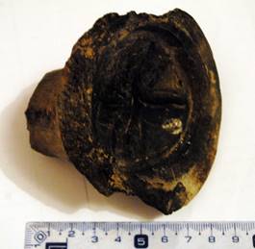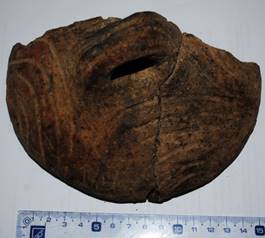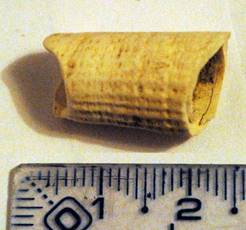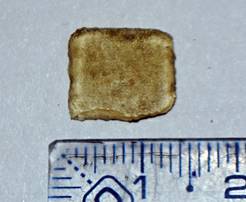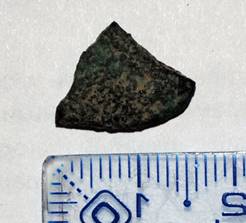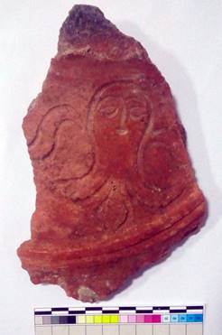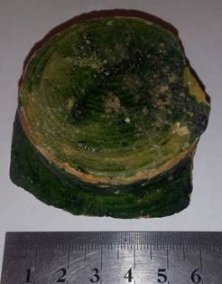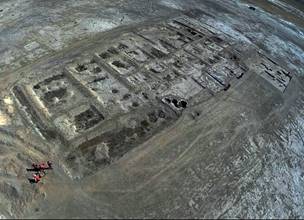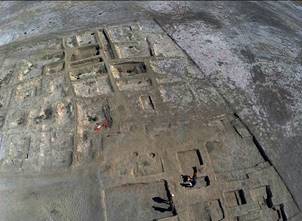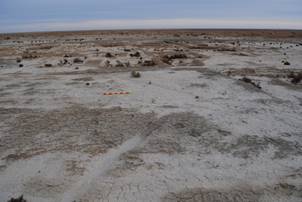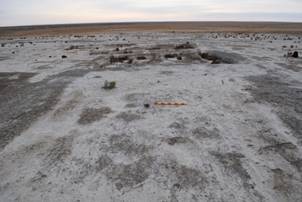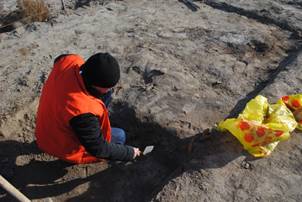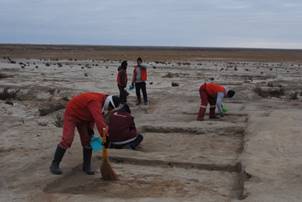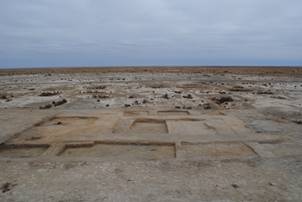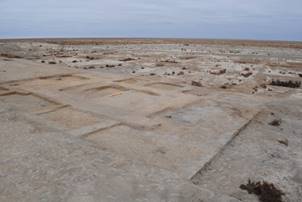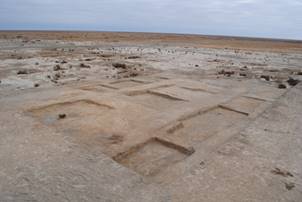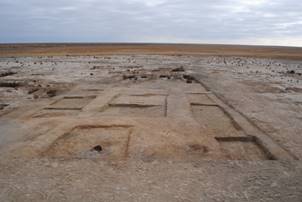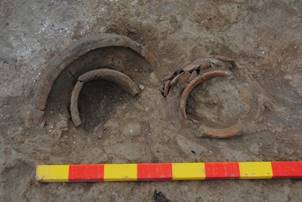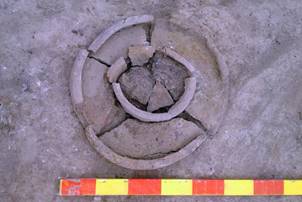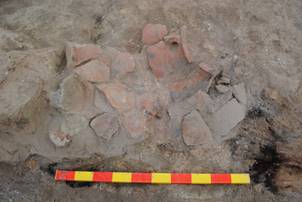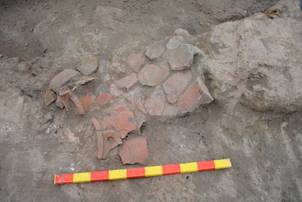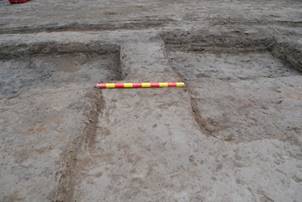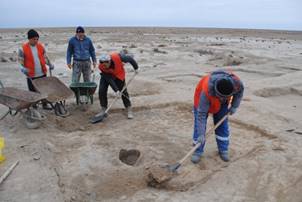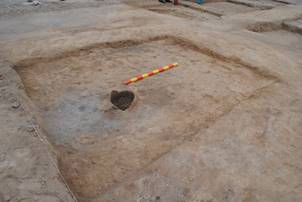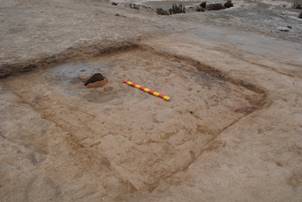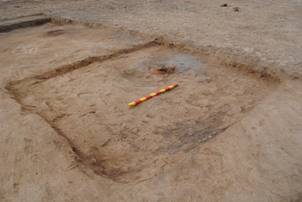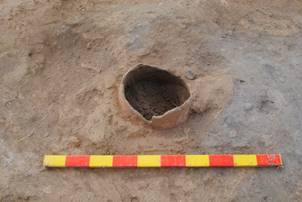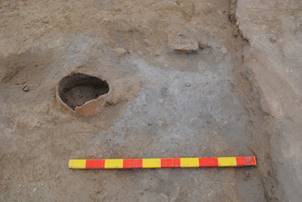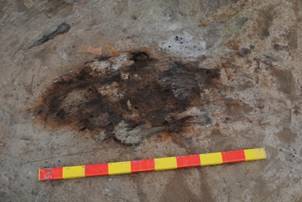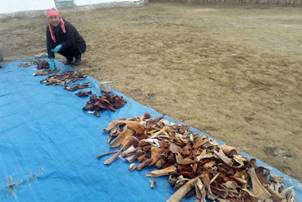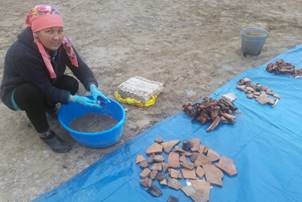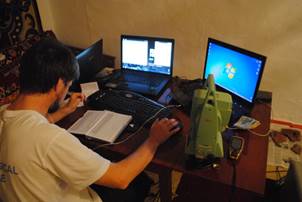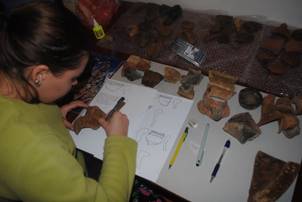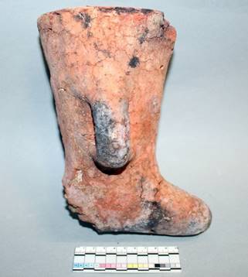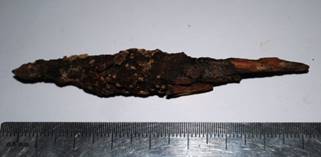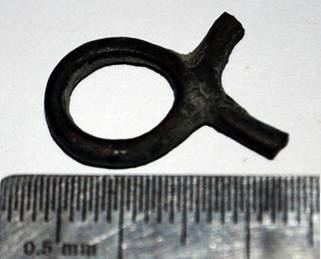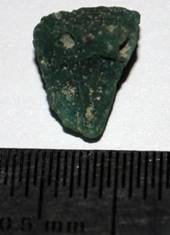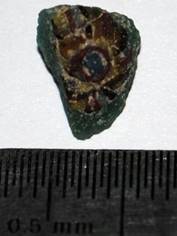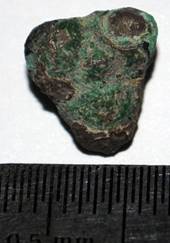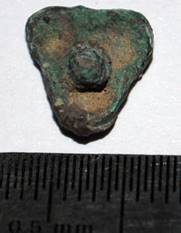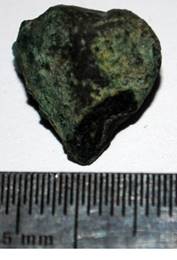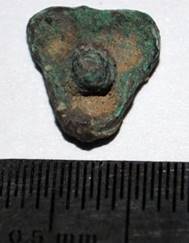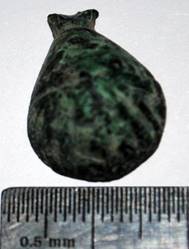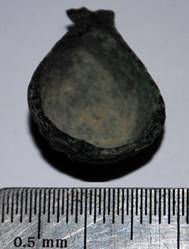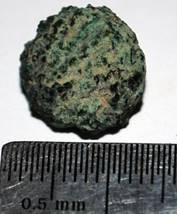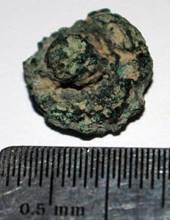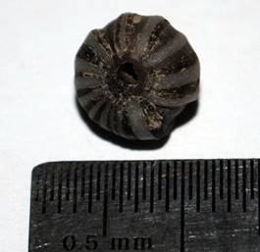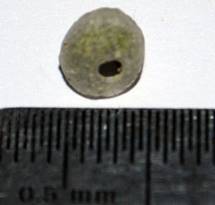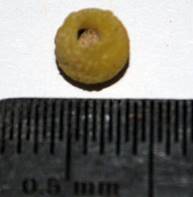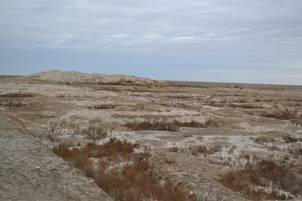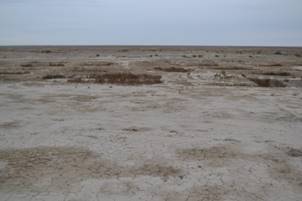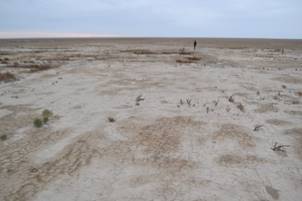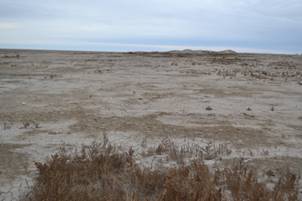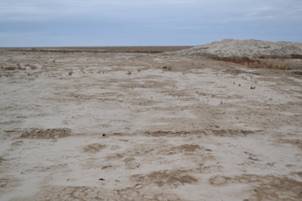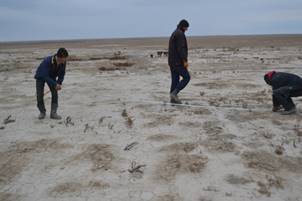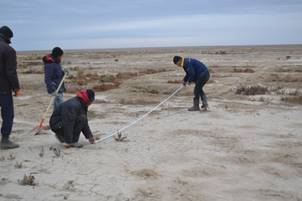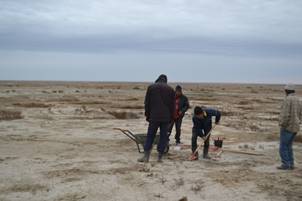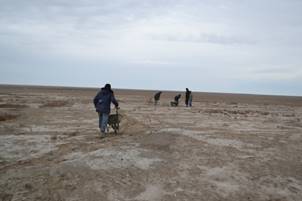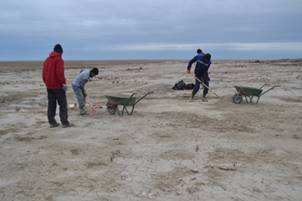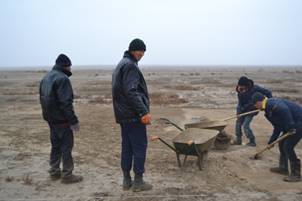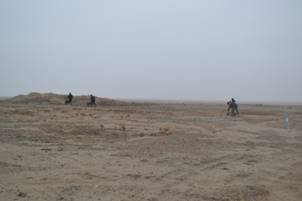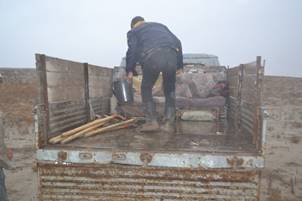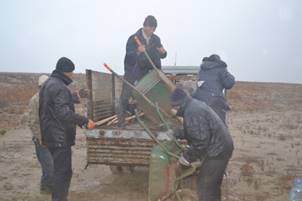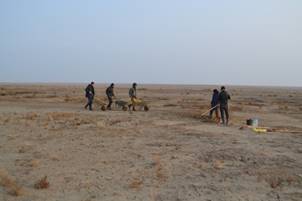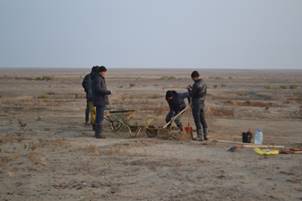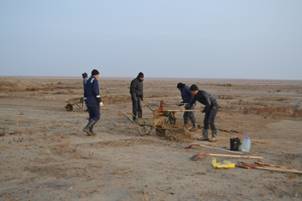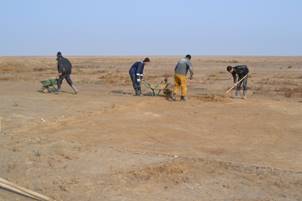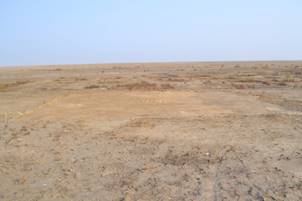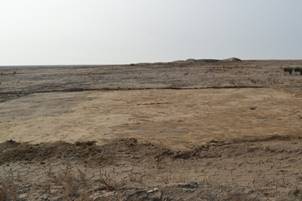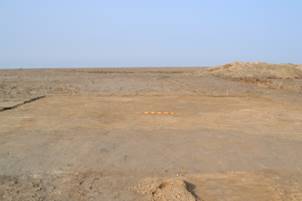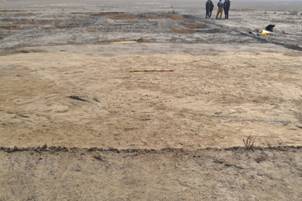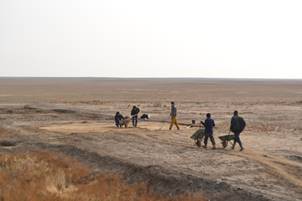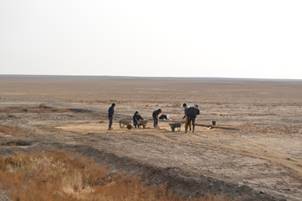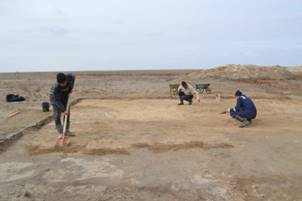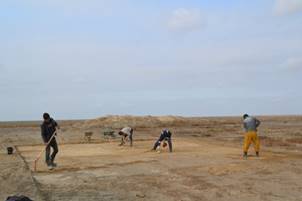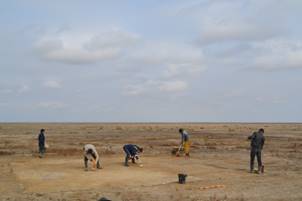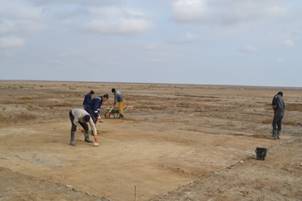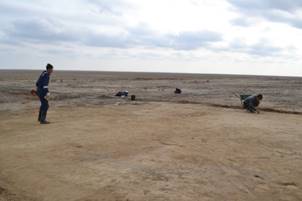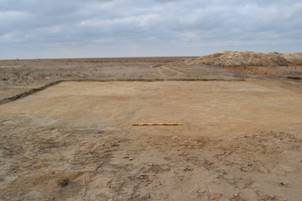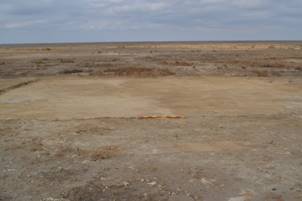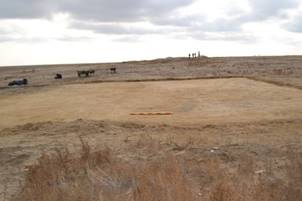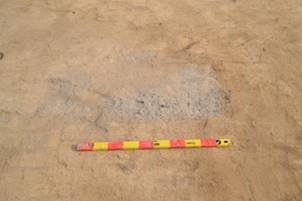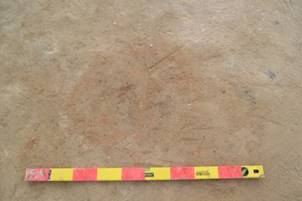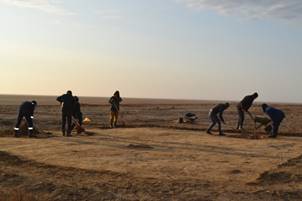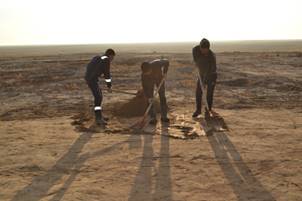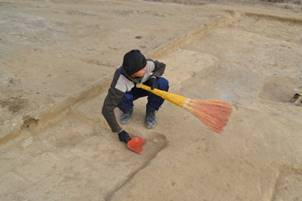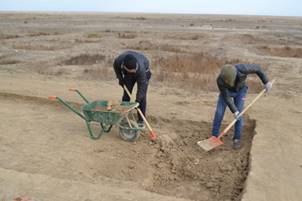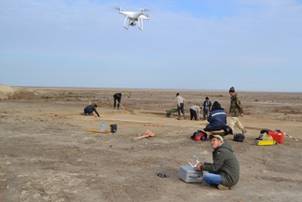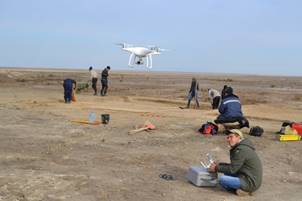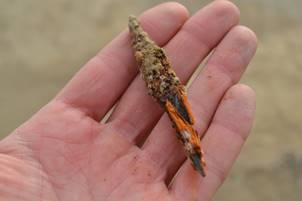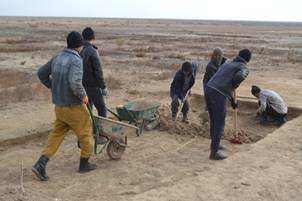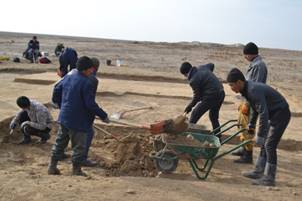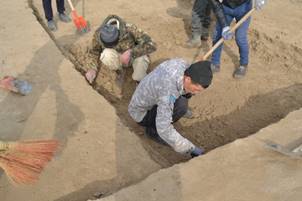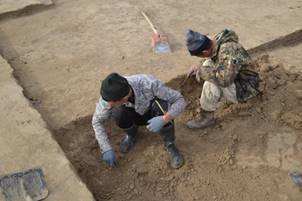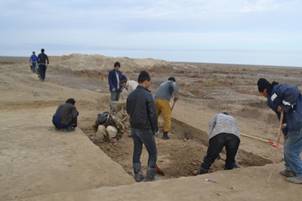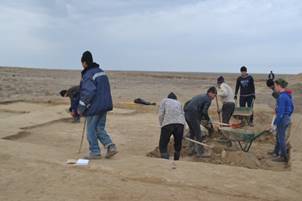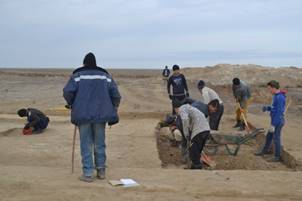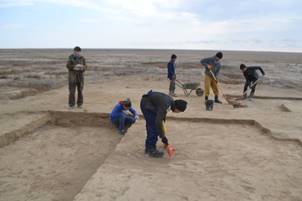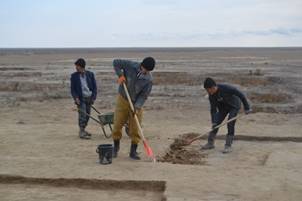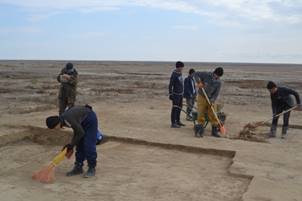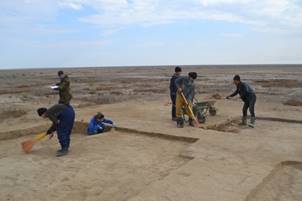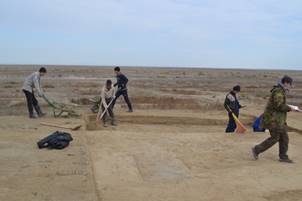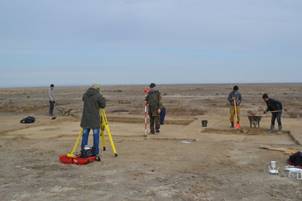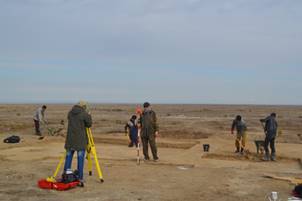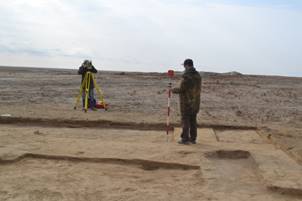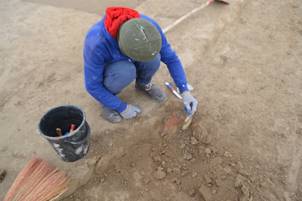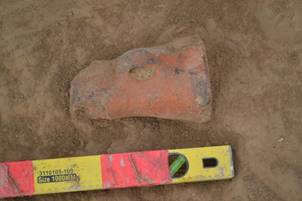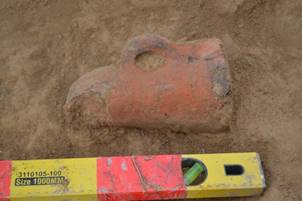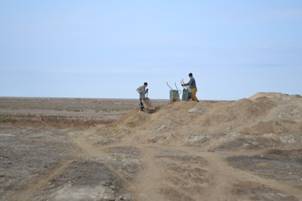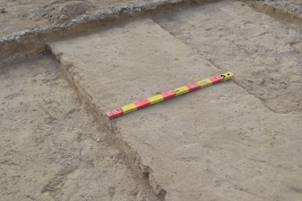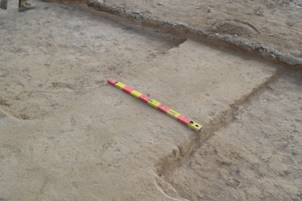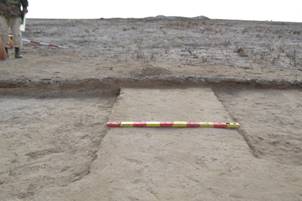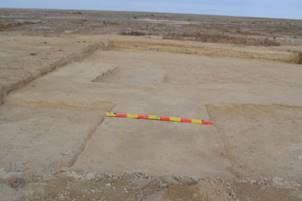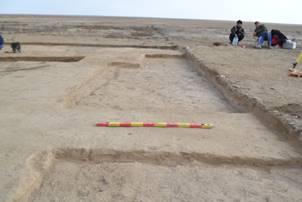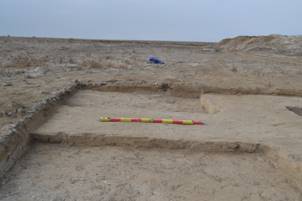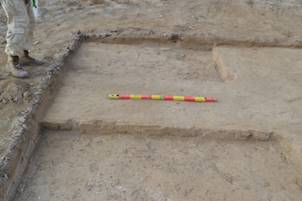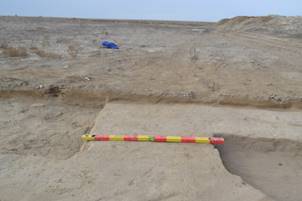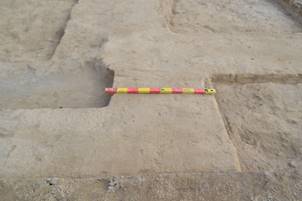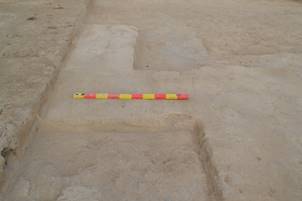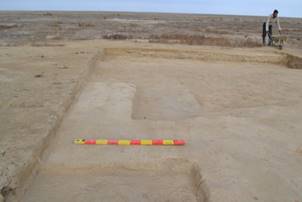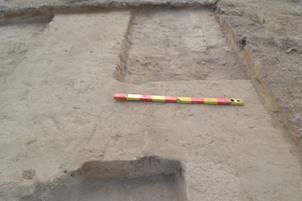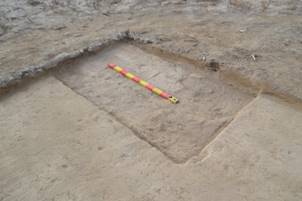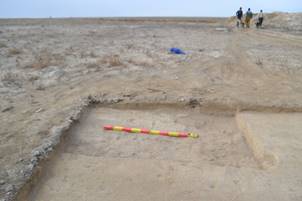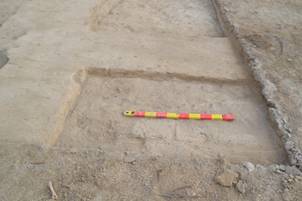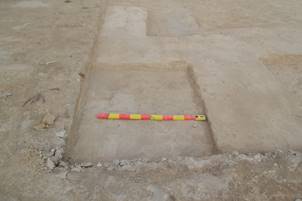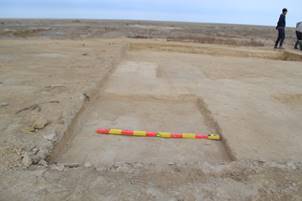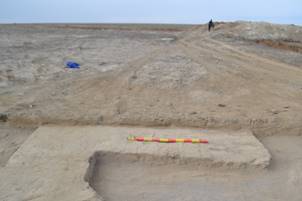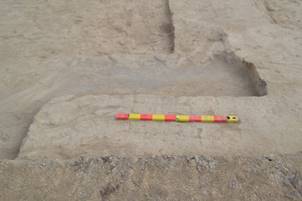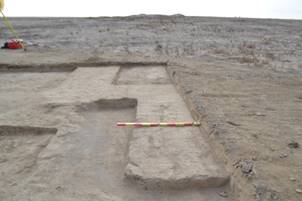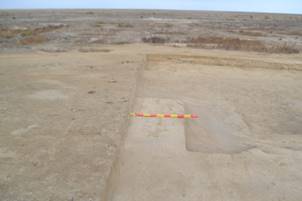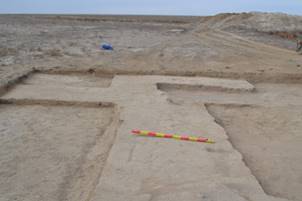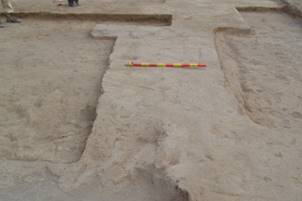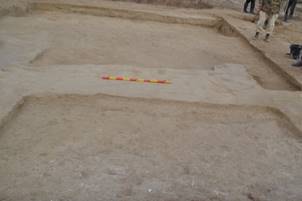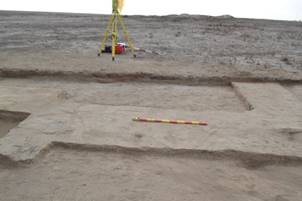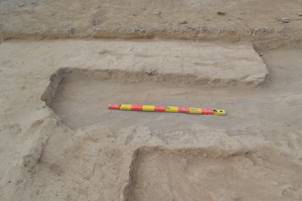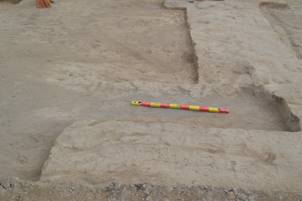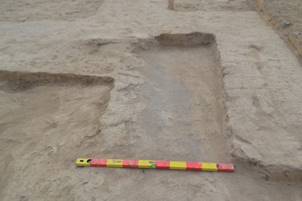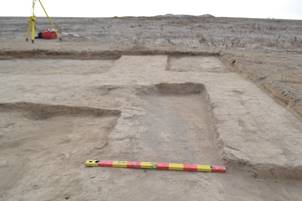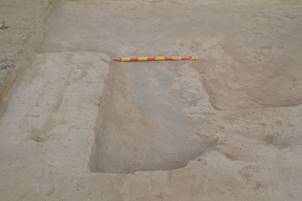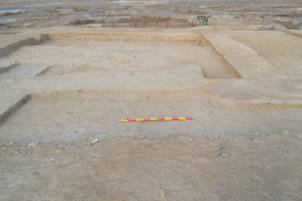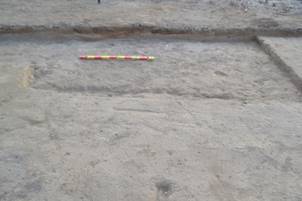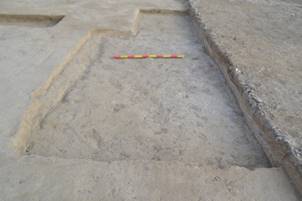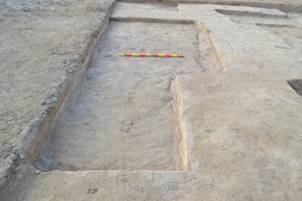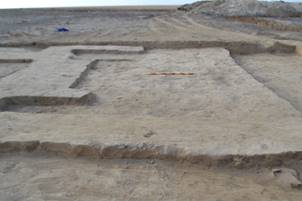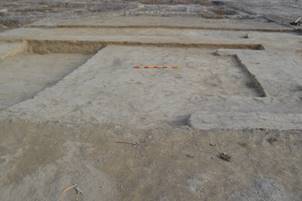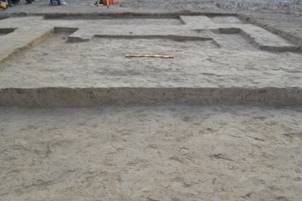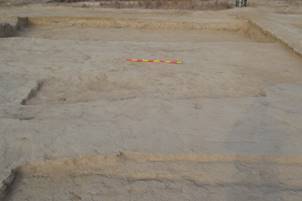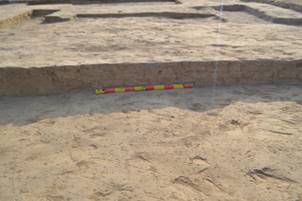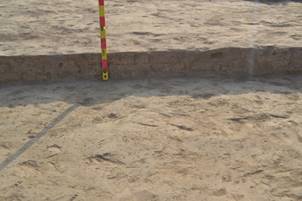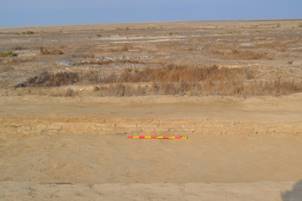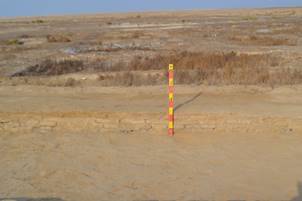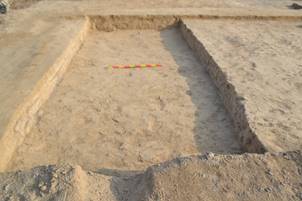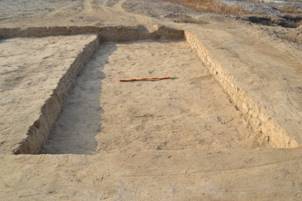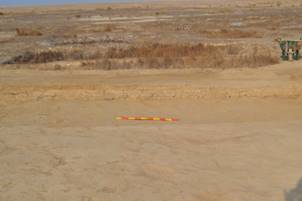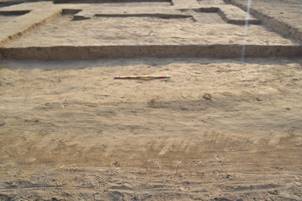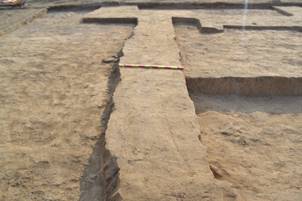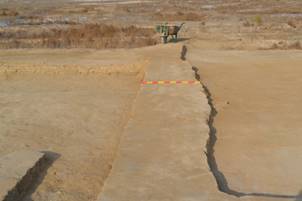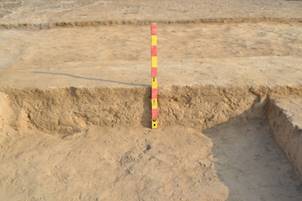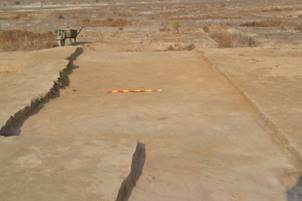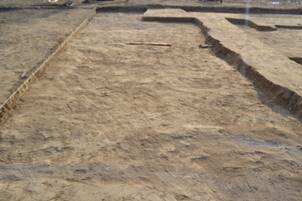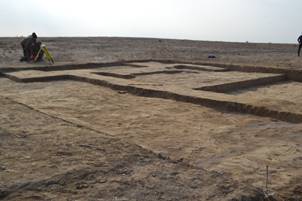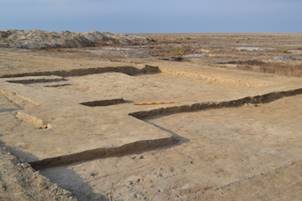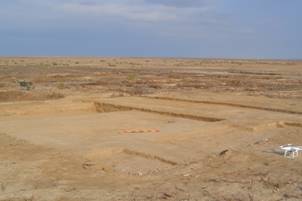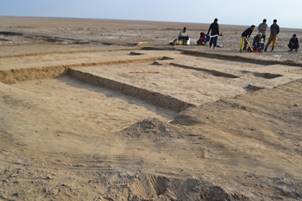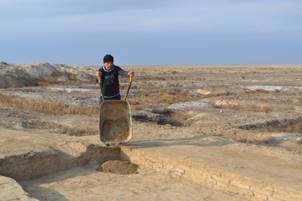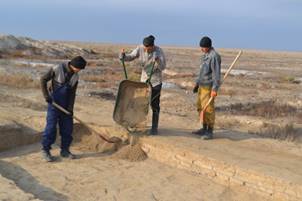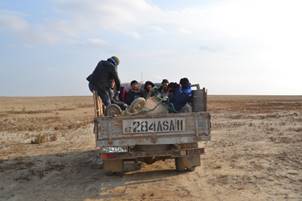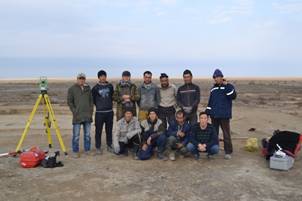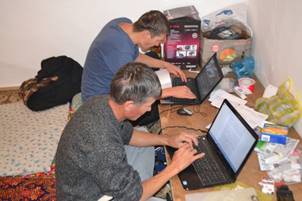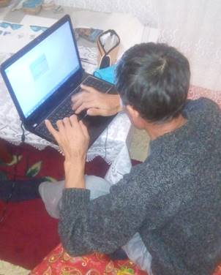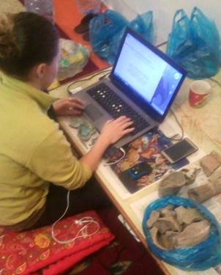Archaeological excavation of an ancient city in a former delta of river Syr Darya
| 2008 | 2009 | 2010 | 2011 | 2012 | 2013 | 2014 | 2015 | 2016 | 2017 | 2018 | 2019 | 2020 | 2021 | 2022 | 2023 |
Partner in Kazakhstan
The Scientific & Research Organisation „Archaeological Expertise LLC", Almaty.
Leading project team
Prof. Dr. Karl Baipakov, Almaty ![]()
Dr. Dimitry Voyakin, Director Archaeological Expertise LLC, Almaty
Starting point and Relevance
Kesken-Kuyuk Kala is, together with the former winter capital of the Oguz named Yangikent, one of the former so-called “swamp cities” located in an ancient, now dry delta of river Syr Darya, the Jaxartes of ancient Greek authors. It is located in the eastern Aral region, north-western Kazakhstan. Its present name means “part” (kesken) “burnt” (kuyuk) fortified city (kala). It is probably identical with the city of Juvara mentioned by Al-Idrisi in the 12 th century.
The region was surveyed by the Soviet archaeologist S.P. Tolstov (1907-1976) in the early 1950s who dated the foundation of these cities to the early centuries of our era; they belonged to the area of the local Dzetyasar culture (early 3 rd -late 6 th centuries A.D.). There are indications that the foundations occurred on the sites of earlier Bronze Age settlements. Based on numismatic finds in Kesken Kala and other neighbouring “swamp cities”, it is believed that the region had latest by the 7 th century A.D. close economic relations with Afrigid Khoresm (4 th –10 th century A.D.) In those times, one of the numerous branches of the transcontinental trade routes labelled “Silk Roads” passed through this region. This branch via the north of the Caspian Sea came into existence as a result of a political and economic approach between Byzantium and the Western Turkic Qaghanate to bypass the common adversary Sassanid Iran.
In the 10 th –11 th centuries these cities belonged to the loose federation of Oghuz and represented one of the urban components of the combined stock-raising, agricultural and aquacultural Oghuz economy. The “swamp cities” in the Syr Darya-Delta blossomed till the 13 th century A.D., the time of Mongol conquest. In the case of Yangikent, the city was rebuilt after its partial destruction by the Mongols at another place nearby; it then belonged to the Ulus of Jochi and was located at a caravan road junction.
Goals
To excavate an important archaeological site in a remote area not really researched so far.
To clarify the external economic and cultural links and contacts of an ancient city located on an important transcontinental trading route.
Brief Summary Report of the topographical survey and initial excavations in November 2008
Preliminary remark: This brief summary is based on the exhaustive report ARCHAEOLOGICAL INVESTIGATIONS OF KESKEN-KUYUK KALA SITE IN EASTERN ARAL REGION prepared by Prof. Dr. Karl Baipakov, Prof. Dr. Jan Sik Park, Dimitry Voyakin, Denis Sorokin, Erlan Amirov, Konstantin Fofonov, Natalya Voyakina and dated April 2009. Due to its depth of information and size it cannot be published on the Society's homepage at this moment.
Topography
The ancient site of Kesken-Kuyuk Kala is the largest of the ‘swamp sites' and is located on the Southern bank of the presently dry, thickly grown with bushes ancient delta of Syr Darya. Following the curve of external walls, the site of the ancient town had taken on a form of irregular round outline. The size of the total area, measured by the cardinal points, is c. 530.000 sq.m. 1
Explanation on the aerophoto: Blue line – citadel and shakhristan localization |
||
| Oblique aerophoto. To north-east. © Margulan Archaeological Institute, Almaty |
1)This measurement by the cardinal points is approximate, since a part of the site is destroyed. It might have been 10.000 to 15.000 sq.m. less.
The site is structurally divided into three main parts – the central part, which S.P.Tolstov called ‘citadel' and two vast sections surrounded by a ring of irregular shaped walls. A wall, extended in the north-south line on the eastern side, divides the territories of these two sections, Rabad 1 and Rabad 2. The first one is located toward the south, south-east and east from the central section and is named Rabad 1, its size is c. 317.000 sq.m.
Rabad 2 occupies the territory located toward the east, north-east and north from the central hillock. It measures c. 150.000 sq.m. Northern part of Rabad 2 is water-worn with creek waters, and the wall in this part extended along the west-east line; it is partly preserved and the outlines of towers are clearly marked, as they are visible on the surface in a form of hillocks, 7-9m in diameter and 1-1,5m high; the distance between the towers is 20-25meters.
The Central hillock is surrounded by walls which gives it a square outline which overlooks the surrounding country by 5-10 meters; it measures c. 48.300 sq.m. In turn, it is divided into two parts: the citadel itself (3.600 sq.m.), located in the south-west quarter of the central hillock, and the shakhristan (44.700 sq.m.), which belts the citadel from northern and eastern sides.
The planning of citadel and shakhristan is compact. The citadel of the ancient city is entirely built-up with well-traceable irregular design. Based on aero-photo materials, one can see the division of the central part of the city into 10 sections, one of which in the south-west, was occupied by the citadel. These sections are formed by streets and alleys, which makes them different in area and shape. In average, the area covered by one section is 3-4 thousand square meters. The central street actually crosses the center of the site dividing it into two parts. The width of the street is 5 - 5,5m.
It seems that after a partial destruction of the city by the Mongol invasion, there were pottery kilns arranged in some places along the walls, which is evident from distinctive holes, concentration of ceramic ash and fragments of green-enamel pottery fragments.
First excavations
The excavation site was selected in the north-eastern part of the citadel, a fortified central part of the city.
|
||
| © Margulan Archaeological Institute, Almaty |
In this area, a large square building of 10.5 x 10.5 m size was identified with the brickwork bases 78x78 cm of columns supporting the roofing. Traces of fire were found which led to the collapse of the mud brick walls of the hall. Fragments of glazed green ceramics are dated to the 11 th – 12 th centuries.
|
||
| Excavation. General view. To the south-east. © Margulan Archaeological Institute, Almaty |
Above the ground finds
On the ground, several objects were found such as pottery shards, bones, numerous metal objects, coins and a gem. Most coins stem from a Khorezmian mint, dating from the 8 th to 9 th centuries A.D.; other coins from the Turgesh Qaghanate (699-766 A.D.), from the Bukhar-Khudat (rulers of Bukhara, 5 th -8 th centuries), from the Chinese Tang (618-907) and the Kharakanid (9 th -13 th centuries).
Coin No. 6 out of 11 silver coins
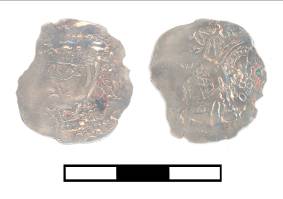
© Margulan Archaeological Institute, Almaty
Head of the coin: The face of the ruler depicted in profile, he is looking to the left. Then starts and goes down an bowed line of moustache. The nose is a plain line (the picture is very erased). There is a high crown on his head. The headdress starts with a double line of beads. The line at first goes straight then in the upper part of the crown it changes its direction and goes up. In the occipital part there are ribbons, one of them goes to the ear and another one has a triangle form with a semicircular left side. On the surface it is decorated with the spots-pearls. The backside of the headdress is decorated with the vertical line of beads. Below the chin near the neck there are two marks in the direction of 6-7 o'clock. The neck and the bosom of the ruler is decorated with the lines of beads.
Tail: In the centre there is a picture of a ruler on a horse, he is looking to the right. The torso of the rider is turned face forward. The over cloth has a deep triangle-shaped neckline. The cloth is collarless. The right hand of the rider is pressed to the belt. The left hand is stretched forward. The right leg is straightened along the barrel of the horse. Along the right leg of the rider, on the backside, there is a quiver, and on the left side there is a detail of binding of triangle form. Near the knee and the shank there are two semicircular lines with their endings turned up. The horse walks solemnly. The off fore leg is in straight position and the left hand is half-raised and bended in a place of joint. The hind feet are in straight position. The face of the horse is bowed. Its crest is cut ripple-shape. The ripples are pointed forward. The bosom and the crupper of the horse are decorated with the spots-badges – the details of the decoration of the horsecloth. In the middle part of the horse's barrel there is an article of triangle form. Behind the rider in the direction of 9-11 o'clock there is an inscription that consists of three signs. At the bottom of the coin there are convex lines. They are placed both horizontal and vertical.
Particularities: silver, diameter 2,3 cm. The coin is damaged in some places. The picture of a stamp is erased in some places.
|
||
| Marked in red, the proposed next, additional area for excavations. © Margulan Archaeological Institute, Almaty |
Necropolis
About 2.4 km south-east of the Kesken Kala city a necropolis was found and a presumed place of sacrifice. In the coming campaign of 2009, archaeological work will also continue here.
|
||
| Kesken-Kuyukkala and the Necropolis. Aerial photograph. © Margulan Archaeological Institute, Almaty |
Archaeological Research at Kesken-Kuyuk Kala in
2009
Introduction
The ancient site of Kesken-Kuyuk Kala is the largest of the
‘swamp sites’ and is located on the Southern bank of presently
dry, thickly grown with bushes ancient delta of the Syr Darya. Following
the curve of external walls, the site of the ancient town had taken
on a form of irregular round outline. The size of the site following
the north-south line is 840m; along the west-east line 820m; total area
is over 530 thousand square meters.
The site is structurally divided into three main parts – central
part, which S.P.Tolstov calls ‘citadel’ and two vast sections
surrounded by a ring of irregular shaped walls. (1)
The central hillock, 230m (to the north-south) x 210m (to the west-east),
is surrounded by walls which gives it a square outline and which overlooks
the surrounding country by 5-10 meters. It can be divided into two parts:
the citadel itself, located in the south-west quarter of the central
hillock, and the shakhristan, which belts the citadel from northern
and eastern sides. - In 12-13 centuries, after partial destruction of
the city, there were pottery kilns arranged in some places on the walls,
which is evident from distinctive holes, concentration of ceramic ash
and fragments of green-enamel pottery fragments.
According to the data of the Choresm archaeological expedition, the
dating of the swamp sites is defined by a chronological period from
the middle of the 1st millennium B.C. and the establishment of settlements
on the sites of the future cities, the forerunners of which, in turn,
were settlements of the Bronze Age, to the period of developed Middle
Ages in the 11th/12th centuries A.D. According to data collected in
2008 on the basis of relative dating of ceramic materials, the upper
dispel level can be dated to the end of the 12th/beginning of the 13th
century; and the period of destruction occurred in the 13th century.
The excavation site was selected in 2008 at the North-Eastern part
of the citadel (a fortified central part of the city) where this season’s
excavation was extended. In the southern part of excavation (along northern
edge) an exterior adobe wall was observed, the so called “northern”
wall of Room 1. Four columns are positioned in the
central part of this room.
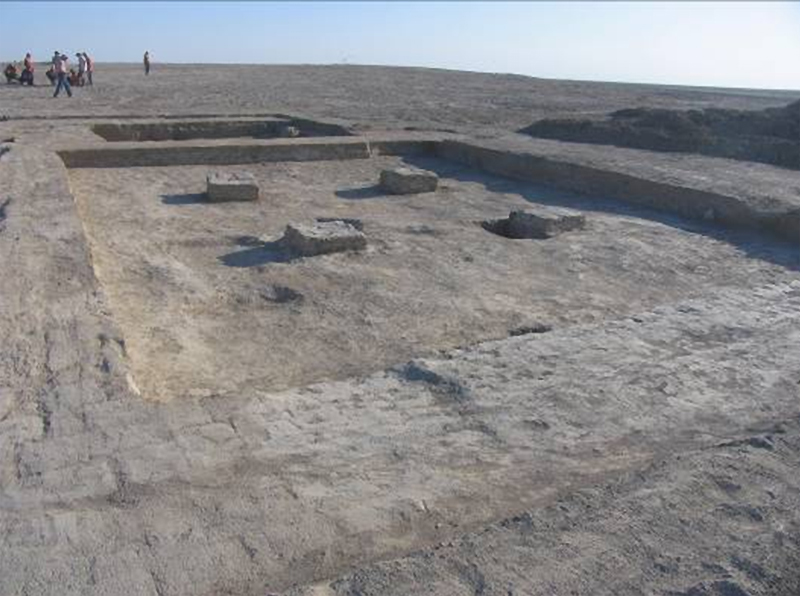
Room 1 with four column bases
In 2009, it was decided to delineate interior area of room 1 along the
outer walls. Along the northern wall, to trace the boundary of the wall
and a discernible street cut along the wall east to west. To identify
peculiar features and architectural design of rooms and buildings adjoining
excavated room with columns from southern and eastern sides. In southern
part from excavated room with columns 1, an excavation 2 has been laid
out with dimensions 8x15 meters. Later on, during excavation, additional
dilution of 5 meters was made on the southern side. Overall size of
the excavation at final stage was 8x20m, which is 160 square meters.
Summary
Room 1, excavated in 2008, represents a square with
walls erected of raw bricks. The walls of the room are wide, laid in
three brick layers. There is a citadel street running behind northern
walls, boundaries of which are traceable visually. In eastern part
there are remainders of raw brick walls laid in parallel and perpendicularly
to eastern wall. Western wall of the room is also laid of raw bricks.
Southern wall adjoins it with its end side. There are remainders of
another room, smaller than room 1, well traceable. Remainders of four
columns laid of raw bricks had been found in the centre of the room.
This year excavation in the southern part of the room was completed.
Raw brick columns and southern adobe wall of room 1 had been completely
dug out. In the digging process there were fragments of moulded pottery
discovered, ornamented with carving and with the surface covered with
reddish-brown engobe.
Room 2 with square lay-out is located southward of
room 1, adjoining it from the southern side. In the north room 2 is
separated from room 1 by adobe wall. In the east, room 2 borders with
an altar room built on a raw-brick platform. Room 2 is separated from
the altar room by eastern raw-brick wall. Down south the raw brick wall
separates room 2 from the street, the boundaries of which are well traceable
in the form of a lengthwise broad stripe running from east to west.
In the process of excavation there was a layer of white ash traced inside
the room. Almost under the surface, fragments of animal bones and bone-works,
such as goat horns with traces of saw cuts, ornamented with copper nails,
and copper articles were discovered.
Room 3 represents a rectangular premise which is interpreted
as a courtyard. Its dimensions are 8x20m. The interior space of the
so-called courtyard is surrounded all around by adobe walls laid
in bonding of standard identical bricks. The excavated courtyard is
located eastward of room 1, with raw brick columns, which was partly
explored in 2008. During courtyard excavations, 3 interior rooms had
been discovered.
Adjoining eastern wall of room 1 in the north-west, along northern wall,
there are small compared to room 1 rooms, divided by narrow raw brick
walls. Apparently, these rooms’ functioned as utility rooms as
there had been fireplaces and tandoor stoves located on adobe platform
adjoining eastern wall of room 1 in the west, found nearby. Northern
wall of room 1 and of a courtyard separates those from citadel,
whose boundaries are visually discernable. Eastern wall of the courtyard
laid of raw bricks is running from north to south and connects with
northern and southern walls with its side-ends, forming rectangular
courtyard area.
In the southern part of the courtyard there was a raw-brick sufa-type
platform, on which rectangular premise of Ayvan-type with altar room
was erected. When clearing the surface in southern part of excavation
3,to the east of the altar, accumulation of bones of domestic and wild
animals were found, such as sheep, cow, horse, camel, wild boar and
roe deer. Animals’ bones – blade bones, ribs, jaws, spinal
bones and limbs – were carefully put one on top another. Accumulation
of bones resumed an oval, oblong hillock with wedged top. Accumulation
of animals’ bones found near the cleared Oguz altar, were apparently
remainders of a sacrifice made at the altar. Normally, after sacrificial
offering and a meal the bones would not be thrown away but were stored
in a certain place. Taking into consideration beliefs of ancient nomads,
the bones of animals whose meat, blood and organs had been sacrificed
could not be trampled under feet but had to be hidden or buried in a
secret, inaccessible place. Kazakhs still have a similar custom when
after the commemoration of deceased the bones of the sacrificed animals
are buried in a secret place inaccessible to animals. Along with that,
at ancient sites of the Otrar oasis, figures of these animals can be
encountered, which is the evidence that the Oguz, as well as their predecessors,
Kangar–Pechenegs, had worshipped these animals .
Raw brick platform where animals’ bones were placed after sacrificial
offerings, adjoins the altar in the west and is a part of common territory
of the assumed in-home sanctuary located in the southern part of excavated
courtyard site.
The altar itself being located in western part of the sanctuary was
separated from the rest of the temple room with a poorly survived adobe
wall, forming a small altar room where altar itself and all the items
and things necessary for a ritual were placed. The wall was made of
raw bricks. The wall is extended along the south-northern line. As was
mentioned above, the sanctuary is confined by three adobe walls from
east, west and south, which makes it a ![]() -shape
structure.
-shape
structure.
Inside the altar room, on the south side of the altar, embedded there
was a thick walled wide-neck red clay vessel with a handle, ornamented
with slanting fishbone ornament in the form of impressions. Probably
this vessel had some functions during ritual. For instance, it could
have stored water or sacrificial blood of an animal. The altar was ornamented
with ceramic stylized images of protomais of sheep, fragments of which
had been discovered in excavations near the altar, and was painted inside
and outside with red paint
The cult of sheep was widely spread among the Oguz. The evidences are
stylized images of sheep in the form of ram’s head and horns decorating
protomais of the altar. Analogical altar and protomais had been
also found during excavation of rooms in the citadel of Zhankent
(Yangikent) ancient site in 2007.
Altars found in the rooms of Oguz’s ancient towns of Kesken-Kuyuk-kala and Zhankent, as well as on the ancient sites of the Otrar oasis, confirm the conclusion that local population continued to confess ancient religions, in spite of the fact that Islam had been established in the region, and they preserved the fire cult that goes back into ancient days.
To the south-east of room 1, on the southern part of the courtyard, there was an own in-home sanctuary. Similar worship structures of this historic period are known from ancient sites of the Middle and Lower Syr-Darya such as Otrar, Kuiryktobe, Kostobe and others.
To the west from the altar room there was a second room where a multilayered accumulation of ash was found. Probably this room 2 had served to store ashes produced in burning of sacred fire. Presumably, the entrance into room 2 was located on the east side and one could access the room through the alter room as there was no entrance identified from the side of room 1.
There was no fireplace inside the room with columns which may indicate that it was not habitable. Presumably, this room was used along with altar room for religious rituals.
The excavated rooms 1 and 2, as well as courtyard and altar room with
the altar and fireplace were ceremonial premises. Household articles
found in the area of these rooms suggest that they were inhabited by
those involved in religious ceremonies. It seems that after a major
fire and subsequent destructions, people came back to the citadel. It
was partly redesigned and rebuilt using destroyed adobe structures.
Of the jewellery found we should mention a bronze ring and multicoloured
glass paste beads. When stripping the top layer in room 2, also horny
handles have been found ornamented on two sides with bronze studs
in the form of semi-spherical heads. Apparently, they were meant
to be used as handles for knives or whips.
Pottery found in room 2 and in excavation 3 was represented by red-clay and gray-clay pottery. There are vessels of various shapes represented in the ceramic complex – pots with and without loop-shaped handles, ceramic jugs of different sizes and configurations. Liquid storage vessels are represented by fragments of jugs and pitchers with one or two handles as well as by fragments of khums’ walls and collars. The pottery is floriated and also ornamented with various prints and horizontal and wavy lines.
The excavated layers on excavations 2 and 3 have traces of fire and
destruction. It is evident from a layer of ashes, wood coals and broken
raw bricks of the walls. Besides, after the fire broke out resulting
in demolition of adobe structure, there had been repair-and-renewal
operations partly performed in the courtyard where altar room and household
outbuildings, as well as room 2. Demolished brick walls are partly laid
out, and the rest that had been severely ruined, had been tamped down.
At a later period, there was a re-building that took place in the courtyard
and altar part of the house. There is a sufa and tandoor that appeared
then, adjoining eastern wall of room 1 with raw brick columns. In southern
part, to the south-east of the altar room and domestic pits were dug
out in the household structural additions. In the stripped top
layer 1 no traces of fire, like the ones we observed when going through
the second lower layer, have been identified. For this reason it can
be assumed that some part of population returned to the town after its
destruction.
Burial mounds at Kesken Kuyuk kala
There is a burial mound of Early Iron Age located two kilometres to
the south-east from Kesken-Kuyuk kala. During 2009, exploratory excavations
within the northern group of mounds was conducted. An entire plan of
all burial mounds has not yet been done and the survey focussed at the
northern chain only. Thus, explorations concentrated on the mound called
“western” mound as it is westernmost large mound of the
northern chain that consists of 4 mounds on a sepulchral field that
is notable for its size. Diameter of the mound is 40m, its height is
up to 1.5m. The mound is divided into two halves by a balk that is 1m
wide. Balk orientation is approximately N-S.
The mound is 40m in diameter. There is an under-bush of sagebrush vegetation of pale-green colour all around it. The “ring” of this vegetation is up to 6-7 meters wide. It is especially well-defined from the south, south-east and south-west. The top of the mound is flattened; there is an insignificant dish discernible in the centre, its diameter is 6-7m and depth is 0,1m. On northern part the mound is divided by a road.
There was a loop-shaped pot handle discovered at the depth of 20cm from the surface level, defined as KS 1-6. Later, when clearing the vertical slice, it was noted that it belongs to the first layer that follows the vegetable layer. It differs from the top “0” loose dark brown soil by its density, light-grey tincture and numerous carbonate mottling. The layer surface is sinuous. Approximately at this mark there were few fragments of pottery KS1 -2 and iron pieces as well as bones (from the sheep?).
When digging in to the level of Layer 2, which is approximately to 0.3m deep, in three different places fragments of a juvenile’s skull (KS 1-3), jaw (KS 1-4) and clavicular bone (KS 1-5) were found. Close to the centre of the mound there also were bands of reed dust encountered. In the central part of the mound after clearing the western axial section of the balk, layers and outlines of oval pit were identified which clearly speak of the presence of a funnel, probably a burglar’s bell-pit. 70cm deeper, following the verge of the burglar’s bell-pit, a horizontal reed dust bedding appeared and at the bottom fragments of bones and of ferrous objects completely rusted through.
It became obvious that burglars had vertically gone down through the mound and accessed the burial chamber. On the southern side there is loam, sand clay filling in the upper part marked with a 2-3cm reed dust stratum. In the lower part a horizontal surface of raw brick filling which most likely was the floor of the burial chamber that had not been destroyed in this part by the burglar’s bell-pit became clearly discernible.
The filling is divided into two layers: first dark-grey clay loam and second dark brown sand clay – possibly daubing, 1-3cm thick. This layer was probably covering the entire surface of the burial chamber floor. Reed mats had been laid over it, and traces of their dust are discernable all over the surface of the surviving floor of the chamber. There are skeleton parts all over at various levels. There are no artefacts or accompanying materials found on the floor of the burial chamber.
When removing western part of the mound several fragments of pottery (field number KS 1-9) were found. After clearing of the under-mound space, some peculiarities of its arrangements were identified. Thus, three so-called “rings” have been recorded:
The first ring surrounds the burial chamber; the shape of which is at the moment impossible to identify, it is of greenish-brown sand clay with numerous grayish loamy lumps of light gray colour. In western section the ring is 3 cm high and 90 to 120 cm wide. There are small fragments of shale rock (a stone of yellowish colour that cleaves into flat plates) encountered in soil filling of the first ring. The second ring is a sand clay lumpy solidification of brownish tincture with similar above-mentioned lumps of grey colour. This ring is 50cm high and 3.5 to 3.7m wide with fragments of pottery encountered in the filling. The third ring is adjoining the second one on the outside, a solid light-gray clay loam, possibly, pahsa, 2-3cm wide and 0.4 to 0.5m high.
In the south-western sector there is a burial pit of oval shape of c. 4.40 x1 .70. In its north-western part the burial has also been destroyed by burglar’s manhole. At the depth of 58cm, 30cm away from the south-western border of the tomb, a fragment of iron object was found (dimensions 2x1cm) and an accumulation of small pieces of wood. At the same level, a gold foil was found of light-yellow colour, rectangular, composed of several parts and pressed under the weight of soil. The dimensions of the golden foil are 1.9 x 0.8 x 0.1cm. The foil was an ornament of the costume of the deceased and was dropped by the burglars during the grave robbery.
Prof. K. Baipakov, Dr. Dmitry Voyakin
Kesken Kuyuk Kala: Preliminary summary
of the excavations of October - November 2010,
by Dr. D. Voyakin, summarized from the full report by Dr. C. Baumer.
Pls. note: The complete report has 183 pages and
may be studied at the seat of Society
The major result from the excavation in 2010 in the eastern and southern
sectors investigated so far was the identification and excavation of
a temple complex of Oguz tribes, the first Oghuz temple ever found.
Three premises were opened:
1. The first contained a well preserved altar located in the premise
center
2. A room for storage of the ashes and cinder remaining after a ceremony
of burning of incense and burning of victims.
3. A so-called “treasury” where a significant amount of
cult utensils and votive offerings was revealed, among which basically
is the pottery used for administration of rites.
This means that the construction under study was a multi-chambered
temple made of air dried mudbricks and, most probably, covered by flat
roofing. The temple complex consisted in the west of a four-columned
hall (during excavation in 2009 of which no artifacts were revealed),
a second room attached to the southern side of the four-columned hall
where already 2009 in its filling numerous layers of ashes and cinder
were found, meaning that it also served to store “holy”
ashes and remains of sacrificed victims.
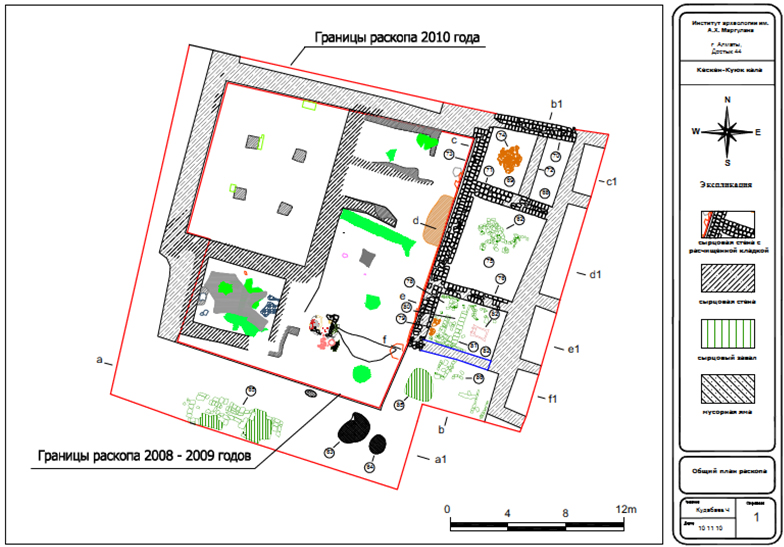
The temple complex: f.l.t.r: The four-columned
hall; the central aiwan; the 3 rooms 6 to 8 excavated in 2010.
The central court yard divides the premises in an eastern and western
part, and at the same time shares a common northern wall with them.
In the territory of the yard several badly preserved walls and a two-chamber
altar were dug out. The central part was constructed as an “aiwan”-shaped
yard, the southern part remaining open. The eastern part of this complex
is formed by several premises, three of which were studied during this
field season. The three dug out premises are extended by a suite on
a north-south line. They are: The northern premise (room 6) –
a so-called treasury, the next, middle one which is located from the
South side (room 7) – is a premise for storage of ashes and cinder
and, finally room 8, an altar room. On the eastern side these premises
are adjoined by walls of several, most likely, four premises the excavation
of which is planned for 2012.
Inside room 6 measuring 6x4.2 m in the northeastern corner of the complex
a large amount of ceramic vessels of various shapes was dug out, also
an altar protom with the stylized image of a head of a ram in the form
of horns and decorated with a carved ornament. Most of the various ceramic
vessels had an obvious ritual character. For example, two ceramic incense-burners
in the form of boots were found; they are supposed to be used for burning
and fumigating aromas during religious services. Also the ceramic cup
and the red-clay ornamented “khumchi” (pot-like jar) probably
had a cultic function.
The square shaped room 7 adjoins room 6 at its south. Inside this room
7 the layer of ashes and cinder and also the fragments of bones of a
ram were excavated, which stemmed from burnt offerings performed on
the main altar in room 8 and from auxiliary altars in room 7.
To the south of room 7 is room 8 at the south-eastern corner of the
complex with the main altar and economic room segments which also contained
layers of ashes and cinder.
Dmitry Voyakin, January 2011
Director of excavation of Kesken Kuyuk Kala
Margulan State Institute of Archaeology, Almaty
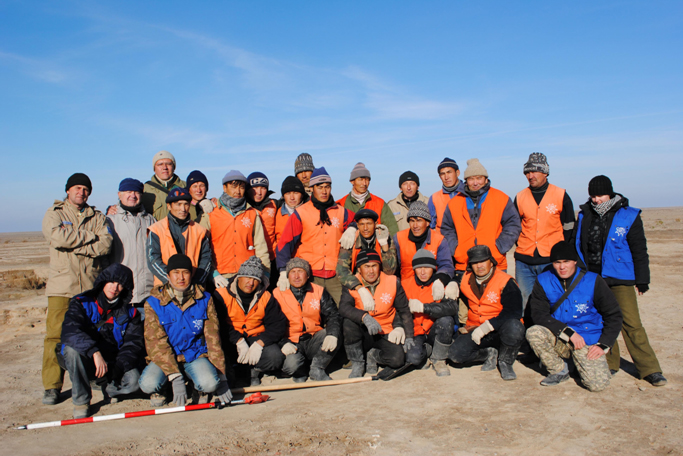
The excavation team of Kesken Kala, November
2011
© Margulan Archaeological Institute, Almaty, and Scientific NGO
„Archaeological Expertise“.
Margulan State Archaeological Institute
of Kazakhstan
Archeological Expertise LLP, Republic of Kazakhstan
The Society for the Exploration of EurAsia,
Switzerland

SCIENTIFIC REPORT
On the research activities conducted at
Kesken-Kuyuk-Kala (Dzhuvara) ancient settlement
Scientific supervisor:
Prof. Dr. K. M. Baipakov
Dr. Christoph Baumer
Head of the expedition:
D. A. Voyakin
Executed by:
A. S. Dolgushev
D. A. Sorokin
Almaty, March 2012
Introduction
Kesken Kuyuk-Kala ancient settlement is the largest of the "moor settlements", it is located in Kazaly district of Kyzyl-Orda region, on the southern bank of currently dry flow of ancient delta densely overgrown with bushes. Following the curvature of the outer walls, the settlement took an irregularly rounded shape 1The size of the settlement along the north-south line can be defined as 840 m, along the east-west line - 820 m, its area totalling more than 530 thousand. sq.m.
The settlement is structurally divided into three main parts: the central one, which S.P. Tolstov designated as the "citadel" 2 and two vast irregularly shaped plots locked by the ring of walls.
The central hillock ("tobe") reaching 230 m (along the north-south line) and 210 m (along the east-west line) was surrounded by earthen walls shaping it as a square. The tobe dominates the surrounding terrain by 5-10 m. The central hillock, in turn, can be divided into two parts: the citadel located in the southwest quarter and the shakhristan adjacent to the citadel from the north and the east.
Citadel is not identified as the main structural element of the settlement because it can be marked visually neither from the surface, nor at the aerial photos. Through a detailed topographic survey, followed by plotting the contours, it became apparent that it is still possible to mark such unit as the citadel on the total surface area of the central hillock. Greatly swollen and shattered over the time, the citadel walls, as well as the small height of the object (about 1 m), had hid the citadel on the surface of the central hillock. On the topographic model, the citadel is read as a sub-square design sized 55-60 m x 55-60 m and, as it was stated above, about 1 m high.
As to the territory of the shakhristan, the central hill proper, on which the excavations are being carried out at the moment, it is a surface of the once dense development aligned by the impact of natural factors and well-read in the lines of buildings, streets and alleys. The most elevated part of the shakhristan is immediately adjacent to the citadel (the absolute height of the marks there reaches 61.5 m). Toward the outer walls in the northern, north-eastern and eastern parts of the central hill, a significant lowering of the terrain can be traced to the level of 59-58 m.
Reconnaissance works on the monuments were first organized in 1948 by the Khorezm archaeological and ethnographic expedition led by S.P. Tolstov. In the course of the works, a topographical plan of the settlement was made and the finds were collected. Based on the materials obtained, it was supposed that the ancient settlement had had a complex agricultural, cattle-farming and fishing economy and had maintained close economic and cultural ties with Khorezm. The obtained material and analysis of written sources led to the conclusion about belonging of the settlement to Oguz tribes.
No systematic archaeological works at the excavated monuments have been carried out since the Khorezm complex archaeological expedition discovered the "moor settlements" in 1948. It was only in 2007 when the expedition of Archaeological Expertise LLP started the systematic study of the settlement.
In the course of the expedition in 2007-2010, economic and religious facilities have been identified and uncovered at the settlement's shakhristan. Hand-made and wheel-made ceramic vessels decorated with different ornamentation were found. A rich finds material comprised of glass, semiprecious stones and metal jewellery were collected. In addition, a variety of bronze belt plates, bells and horse bridle decorations were found. In addition, a set of silver and copper coins was collected in the course of the study.
Worship and altar rooms and a room for storage of vessels that had been used in performance of religious rites were also discovered. In particular, Room 1 containing square brick columns and two altars with sheep protomae and protoma columns were excavated in 2008.
According to the data collected in 2007 - 2010 and based on relative dating of the ceramic material and coins and radiocarbon analysis, the upper, wind-blown horizon can be dated to the end of 12th century and the beginning of the 13th century, the second, building horizon can be dated to 10th - 11th centuries, and the period of desolation - to the beginning of the 13th century.
In 2011, the objective of the works was to identify and explore the outer walls of buildings found in the course of the previous season, as well as other facilities and building structures in the eastern part of the explored temple and palace complex.
Report on the excavations conducted 2011 at Kesken-Kuyuk Kala ancient settlement
In the field season of 2011, the excavation of the palace and temple complex, the study of which began in 2008, was continued. To identify and explore the outer walls of buildings found in the course of the previous season, as well as other facilities and building structures in the eastern part of the explored temple and palace complex, it was decided to extend the excavation trench # 5 in the east direction 3.
The excavation trench of 10 m x 20 m was oriented to the cardinal points. The total area of the excavation trench was 200 m2.
The area of the excavation trench before the works start was an uneven surface covered with gray salt crust (Photos 1-5). On the surface of the excavation trench there were numerous fragments of hand-made and wheel-made pottery, bones of domestic animals and pieces of broken burnt red and greed coloured bricks. In the absence of later ballast strata, contours of building's walls standing out against the gray soil were clearly visible as dark bands on the surface of the future excavation trench. The room's interior was filled with loose gray and brown soil.
Due to severe destruction and erosion, the upper building horizon was poorly preserved . The excavation works were carried out layer by layer, with a thorough horizontal cleaning. The elements identified were numbered in the order of their discovery in the course of excavation.
A detailed description of the identified elements is given below.
Element 87. The excavated layer. The excavated layer is an unconsolidated, gray and brown soil, very rich in ashes and charcoal. Over the entire area of the excavation trench, in the removed layer there were numerous animal bones: jaws, ribs, astragali and shoulder-blades of small cattle, as well as bones, jaws and ribs that had belonged, apparently, to bovine cattle. Fish bones and scale were also found in the layer (Photo 81).
During the study of the layer, an irregularly shaped grey and black spot of ashes sized 1.27 m x 0.64 m was found in the eastern part of the excavation trench.
A spot of calcinated brown mud brick was found in the centre of the excavation trench.
In the western part of the excavation trench, a thick brick blockage interspersed with a layer of ash, cinder and charcoal particles can be traced.
A thick layer of blockage made of broken mud bricks mixed with charcoal, ash and cinder can be traced at a depth of 0.1 m.
During the removal of the eolian layer in the western part of the excavation trench, pieces of hand-made pottery (a cauldron stand with a vertical loop-shaped handle) were found. The stand's outer wall is decorated with herringbone-shaped impressions. A hand-made vessel bottom was also found there.
Fragments of hand-made ceramics decorated with incised floral ornaments and oblique alternating impressions were found in the removed layer of the blockage.
Also, among the hand-made ceramics found in the removed layer there are pieces of wheel-made vessels.
Among the pieces of ceramics found, there are shatters of vessel walls coated with red slip. Along with the engobed ceramics, polished ceramics was also found.
In the eastern part of the excavation trench, pieces of a hand-made vessel with a loop-shaped handle were found. The handle is attached to the top part of the neck, and to the sidewall of the vessel at the bottom. A hand-made vessel's bottom and a decorated wall and a pre-bottom part of a vessel that was, apparently, pot-shaped, were found at the same place. Among the numerous fragments of pottery, we should distinguish the shatters of a hand-made thin-walled vessel decorated with a horizontal herringbone impressed ornament, a bowl's bottom, a pot rim with a ledge at the top of its neck, as well as a piece of a hand-made thick-walled dish with a ledge shaped as a footprint of a cloven-hoofed animal (Photo 10).
During removal of a layer of ashes and mud bricks blockage, a fragment of a ceramic cup covered with red engobe (slip) from the outside was found in the centre of the excavation trench, as well as fragments of a thick-walled vessel with engobe streaks on its walls.
Ornamented pottery is represented by walls of pots decorated with incised patterns, a piece of a hand-made pot's rim decorated with applications and oblique herringbone ornament. A cauldron stand fragment decorated with alternating oblique impressions was also found in the layer.
After removal of the top layer, the surface of the excavation trench was cleaned. Walls of the interior rooms became clearly visible on the surface of the excavation trench. Sampling of the filling material of the identified rooms' interior was performed by small layers, along the contoured walls till the exposure of the floor.
Element 88. Room 9. The room is square-shaped, sized 3 m x 2.60 m and located in the northern part of the excavation trench. When cleaning the interior of the room, a dense layer of brick blockage was traced. A layer of calcinated bricks was revealed under it, at a depth of 0.3 m. When cleaning the room, pieces of hand-made ceramic mug with ornamented walls were found. A hand-made ceramic mug with a loop-shaped handle was found in the northern part of the room. The handle is located on the sidewall of the vessel and is attached to it. The mug's rim is slightly folded forward. The mug's bottom is flat. The outer surface of the mug's bottom has a tamga in the form of an encircled cross. A part of the rim is broken off. The wall of the mug is convex at the bottom. The vessel is 12 cm high, the width of the rim is 8.7 cm, and the width of the sidewall is 12 cm. The diameter of the bottom is 6.4 cm. The handle is round in its cross section. The walls are polished and coated with red engobe. During removal of the blockage inside the room, cattle bones were found, i.e. a tubular bone and a jaw.
Element 89. Separation wall of Room 9 (el. 89).
The separation wall is located in the southern side of Room 9 and was aligned along the east-west direction. The wall is made of square mud bricks (Photo 29). The wall's brickwork is 5 brick rows high and 2 brick rows wide. The bricks are manufactured by moulding from well-kneaded and elutriated clay. The brickwork is mortared with clay mortar. The wall rests on a mud brick foundation. The foundation is hidden under dense mud brick floor of the room.
In the south, the separation wall divides Room 9 (el. 88) from Room 10 (el. 90). In the west, the wall adjoins the northern brick wall with its end side (el. 73). In the west the wall adjoins the brick wall (el. 97) with its end side.
The wall is 5 m long and 0.9 m wide. The height of the wall from the floor is 0.47 m, excluding the foundation.
Element 90. Room 10 with a column.
The room is square-shaped, sized 6.75 m x 5. 10 m and is located in the western part of the excavation trench near the wall that was previously excavated in 2010 (el. 73). In the north, the separation wall (el. 89) divides Room 10 (el. 88) from Room 10 (el. 90). In the south, from east to west stretches is a wall separating this room from the other household Room 11 (el.92) located behind the wall. Along its whole area the room was overlain by a dense mud brick blockage layer. The bricks blocked the structures located inside the building. In the north-western part of the room, at a depth of 58,893 4 a column (el. 111) made of rectangular mud bricks was excavated (Photos 52-57). In the centre of the room a round spot of light brown core is visible, its diameter being 57 cm x 64 cm (Photo 74).
The column (el. 111) sized 0.85 x 0.85 m is built of mud bricks. The brickwork height is 23 cm from the level of the exposed floor. 3-4 rows of brickwork can be traced. The column is composed of whole bricks 32x18x6 cm each and of their halves. The bricks are coloured light-grey and in good condition.
The column brickwork is formed by four whole bricks and halves of the appropriate size placed in a bond. The brickwork centre is laid with brick quarters of 14.5 x 14.5cm. The upper row of the brickwork is laid with an offset of 1/4 turn, which provides for the bricks bond.
A mud brick ground adjoining the wall (el. 97) was cleaned in the western part of the room. The ground is of sub-square shape in plan and is composed of rectangular bricks of 32 x 18 x 6 cm. The ground dimensions are 2.04 m х 1. 80 m. At the ground, in the round pit cut in the brickwork there had been a pot-shaped vessel of which only the lower piece remained. The vessel piece diameter is 32 cm. The functional purpose of the ground is unclear.
During removal of mud brick blockage, the fragments of calcinated hand-made ceramics coated with a layer of soot were found. Among them a piece of a cauldron's rim and wall are worth noting. Additional coating can be traced on the cauldron's walls; it gives a vessel a so-called protective 'jacket', and also serves as a unique element of décor. In addition, a piece of a hand-made cauldron lid was found. The lid's top is decorated with an ornament of incised alternating longitudinal bands. The lid's surface is smoothly polished.
Element 91. Separation wall of Room 10 (el. 91).
The separation wall is located in the southern part of Room 10 (el. 90). The separation wall is aligned along the west-east and is made from square mud bricks. The remaining brickwork is 6 brick rows high and 3 brick rows wide. The bricks are manufactured by moulding from well-kneaded and elutriated clay. The brickwork is mortared with clay mortar. The wall rests on a mud brick foundation. The foundation is hidden under dense adobe floor of the room.
In the south, the separation wall divides Room 10 (el. 90) from Room 11 (el. 92). In the west, the wall adjoins the northern brick wall with its end side (el. 73). In the east the wall is adjacent with its end side to the brick wall (el. 97).
The wall is 5.1 m long and 0.9 m wide. The height of the wall from the floor is 0.45 m, excluding the foundation.
Element 92. Household Room 11.
Room 11 is rectangular in its layout, is sized 5.43 m x 3.75 m and is located between Room 10 (el. 90) and Room 12 (el. 94). The room is located in the western part of the excavation trench near the wall which was previously excavated in 2010 (el. 73). In the north, the separation wall (el. 91) divides Room 11 (el. 88) from Room 10 (el. 90). In the south, from east to west stretches is a wall (el. 93) separating this room from the other household Room 12 (el. 94) located behind the wall. Between the wall (el. 93) and the wall (el. 73) there had been a passage leading from Room 12 to the described room. At a later time, the passage, 0.6 m wide and 0.56 m long, was piled up with bricks 5 in the course of reconstruction (Photo 44).
In the course of cleaning the surface of the whole room was found to be overlain by a dense layer of mud bricks mixed with ashes, cinder and bones of bovine and small cattle. The soil overlying the room is gray- and black-coloured, unconsolidated and lumpy (Photo 93).
Two building horizons and traces of redevelopment were indentified in the excavated Room 11 (el. 92). The upper horizon is presented by a U-shaped bench - "sufa" (el. 96) with raised edges of mudbricks; it was built at a later time. The size of mud bricks of the sufa's raised edge is 32 x 18 x 8 cm. Sufa is aligned along the walls (el. 91), (el. 98) and (el. 93), on the northern, eastern and southern sides of the room. The sufa is filled with gray loam from the inside (see el. 96). Between sufas there is the floor of a room from the second horizon; it is laid with dense gray clay loam. The floor was coated with clay. As well as the sufa, the floor overlies the floor surface and the early construction period by 0.13 m. When clearing the floor of the second construction period a hand-made red-clay humcha standing on the floor of the first horizon was found under the sufas the south-western part of the room. Humcha was hidden under a layer of clay loam and a raised edge of mud bricks when the sufa was built.
The excavated floor of the room of the first, lower building horizon represents a flat surface made of dense clay loam. At the time of excavation of the floor, it was overlain with thick brick blockage; bricks were rammed during the reconstruction of the room.
A hand-made lid of a vessel with a vertical loop-shaped handle was found in the excavated Room 11 (el. 92). The diameter of the lid is 13.5 cm, its height with handle is 6 cm. The thickness of the lid is 1 cm. The bottom of the lid is concave. The surface of the lid is polished and coated with red engobe. The lid is decorated with an incised floral ornamentation. The lid's handle is flattened and sub-triangular in its cross section. The surface of the lid is calcinated, that is why the engobe partially darkened and turned black (Photos 76, 77).
Next to the lid, a modelled lid of a vessel with a cylindrical handle was excavated. The lid's diameter is 11.5 cm, its height with handle is 7.2 cm. The thickness of the lid is 0.8 cm. The bottom of the lid is concave. The surface of the lid is calcinated and covered with a protective coating. The lid's ornament did not survive. The lid is decorated with an incised floral ornamentation. The handle of the lid is cylindrical and rounded in its cross section. The pommel of the lid has not preserved.
In 0.3 m to the west of the ceramic lid with the loop-shaped handle there were two pieces of ceramic cauldron stands. The stands' surface is ornamented with alternating oblique impressions. The stand itself is strongly calcinated (Photos 75, 83, 84).
Two ceramic lamps were found in the room. The first is a plastic mug-lamp with a vertical loop-shaped handle. The handle is attached at the base of the rim and to the neck of the vessel. The rim is folded back. Along the rim there was applied a hand-made cordon decorated with alternating oblique impressions. The wall of the mug is slightly convex. Along the neck of the rim there is a vertical line encircling the mug along its diameter. The vessel is 7.5 cm high, the width of the rim is 4.4 cm, and the width of the sidewall is 7.8 cm. The diameter of the bottom is 7.4 cm. The handle is round in its cross section. The walls of the vessel were smoked and calcinated due to the impact of fire. Near the collar there is a spout - hole for the wick of 0.7 cm in diameter and 0.5 cm long (Photo 78, 79).
The second lamp is a saucer made of red clay with addition of fine sand. Side of the lamp has a loop-shaped handle. The saucer's handle is sub-triangular in cross section and is attached to the rim on the top and to the sidewall in the bottom. Its shape is round. From the outside, there are three drain spouts to place a wick. The spouts are located crossways. The walls of the bowl are bevelled at an angle of 45°. The saucer's rim is straight and flat. The walls of the lamp and calcinated and smoked both from the inside and outside. Dimensions of the lamp are: diameter - 11.4 cm x 10.5 cm, height - 4 cm. The walls' thickness is 0.7 - 0.8 cm. In addition, fragments of a thick-walled red-clay vessel and of a hand-made pot with a neck and a vertical loop-shaped handle were excavated. The handle is attached to the rim neck from one side, and to the sidewall of the pot from the other side.
Element 93. Separation wall of Room 11 (el. 92).
The wall is 5.32 m long and 0.54 m wide. The height of the wall from the floor, not including the foundation, is 0.6 m. The separation wall is located in the southern part of Room 11 (el. 92). The separation wall is aligned toward the west-east and is made from square mud bricks (Fig.44). The wall's brickwork is 9 brick rows high and 2 brick rows wide. The bricks are manufactured by moulding from well-kneaded and elutriated clay. The bricks' size is 32x18x8 cm. The brickwork is mortared with clay mortar. The wall rests on a mud brick foundation. The foundation is hidden under dense mud brick floor of the room.
In the south, the separation wall divides Room 12 (el. 94) from Room 11 containing the U-shaped sufa 11 (el. 92). In the west, the wall adjoins the northern brick wall with its end side (el. 73). In the east, the wall adjoins the brick wall (el. 98) with its end side. In the north, the wall adjoins the U-shaped sufa (el. 98) (Photo 44,46).
Element 94. Room 12.
The room is shaped rectangular in plan section and is sized 5.43 m x 3.1 m; it is located in the southern part of the excavation trench. In the west, the room is confined with the eastern wall (el. 73) built of mud bricks. Brickwork (el. 95) of whole mud bricks and their pieces sized 38 x 22 x 8 cm were revealed during uncovering of the southern part of the room. The wall was built at a later time. Apparently, the building was originally built with three walls, as an aiwan-type room. The southern wall was erected later during repair and renewal works. This conclusion can be derived from its brickwork. The brickwork was laid negligently. The mud bricks are placed carelessly. There is no clear brickwork bond. The room (el. 94) had initially been constructed as an aiwan-type room with three walls of 5.40 x 3.10 cm. Eventually, in the result of reconstruction works, the southern side of the room had been enclosed by another wall sized 5.40 cm. The Brickwork is made of whole brick pieces. A row of whole bricks is placed above the brickwork. An entrance to the room, blocked with broken bricks, can be traced in the south-western part of the wall 6.
During uncovering of the layer, a mud brick wall blockage that had collapsed inside of the room was found. Broken and whole bricks lay on the floor; their dimensions were 20x12x8 cm and 38x22x8 cm (Photo 94).
The room's interior (el. 94) was filled with ashes and charcoal. Apparently, the filling material was the remains of sacrificial altar ashes. After a sacrifice, ashes and animal bones were not thrown away, but, apparently, were kept in a certain place. In this case, the ashes from the sacred fire was kept in a special space being Room 12. The described room was located close to the room (el. 106) that was on the east side and where the altar was excavated. Apparently, in this room ashes and charcoal from the altar located in the above-mentioned room were stored.
When cleaning the room, pieces of hand-made ceramics were found. An accumulation of wheel-made humcha material should be noted. The humcha's rim is folded forward and its edges are folded back. The humcha's neck is decorated with incised alternating wavy lines (Photo 87-89). In addition, inside of the room, in the layer of ashes and charcoal and broken mud bricks, walls and fragments of handles from water-bearing vessels were found, as well as a fragment of a bottom and side of a thick-walled red-clay vessel.
Element 95. Southern wall of Room 12 (el. 94).
The wall is 5.32 m long and 0.95 m wide. The height of the wall from the floor, not including the foundation, is 0.6 m. The southern wall of the room is aligned along the west-east axis and is made of square mud bricks sized 38 x 22 x 8 cm. The remaining brickwork is 5 brick rows high and 3 brick rows wide. The bricks are manufactured by moulding from well-kneaded and elutriated clay. The brickwork is mortared with clay mortar. The wall rests on a mud brick foundation 2 rows high and 4 rows wide, forming a ledge-base up to 15 cm on both edges of the wall. The foundation was built on a soft, unconsolidated soil and is a cushion of sorts. The south wall's brickwork was made carelessly. This implies that the wall was built to enclose the room at a later time.
Element 96. U-shaped sufa in Room 11. Upper building horizon.
The upper horizon is presented by a U-shaped bench, sufa (el. 96), with raised mud brick edges. The size of mud bricks of the sufa's raised edge is 32 x 18 x 8 cm. The sufa is laid along the northern, eastern and southern sides of the room. The wall is filled with gray loam from the inside. The sufa located at the eastern wall (Item 96) is 3.6 meters long and 1.08 m wide. Height from the floor to the sufa, raised edge is 0.55 m. When clearing the floor of the second construction period in the south-western part of the room, a hand-made red-clay humcha standing on the floor of the first horizon was found under the sufa. The humcha was hidden under a layer of clay loam and a raised edge of mudbricks when the sufa was built (Photo 44 - 46).
Element 97. Separation wall of the room.
The wall is 8.10 m long and 0.95 m wide. The height of the wall from the floor is 0.85 m. The separation wall is located in the centre of the excavation trench. The wall was aligned in the north-west direction and was made of square mud bricks. The remaining brickwork of the wall is 5 brick rows high and 4 brick rows wide. The bricks sized 32x18x8 cm are manufactured by moulding from well-kneaded and elutriated clay. The brickwork is mortared with clay mortar and was laid in a bond. The wall rests on a mud brick foundation. The foundation is hidden under dense mud brick floor of the room.
In the west, the separation wall divides Room 9 (el. 88) from Room 13 (el. 99) and the altar Room 14 (el. 103). In the north, the wall adjoins the northern brick wall with its end side (el. 70). In the south, the wall is adjoined with the end side of the similar wall (el. 98) aligned along the north-south axis. On the west side, the wall is adjoined by the separation walls (el. 89) and (el. 91), which, joining with their brickworks, form the area of Room 9 (el. 88) and Room 10 (el. 90). On the west side, in Room 10 (el. 90) its wall is adjoined by a square-shaped brick ground 7.
On the west side, the wall is adjoined by the separation wall (el. 100), forming the area of Rooms 13 (el. 99) and 14 (el. 103). On the east side of Room 13 (el. 99), the wall is adjoined by mudbrick sufa ground of rectangular shape lined with bricks along the wall. The altar Room 14 (el. 103) is adjoined by the L-shaped sufa with one of its raised edges.
Element 98. Separation wall of the room.
The wall is 8.42 m long and 0.70 m wide. The height of the wall from the floor is 0.2 - 0.45 m. The separation wall is located in the centre of the excavation trench. The wall was aligned in the north-west direction and was made of rectangular mud bricks. The remaining brickwork of the wall is 5 brick rows high and 4 brick rows wide. The bricks sized 32x12x8 cm are manufactured by moulding from well-kneaded and elutriated clay. The brickwork is mortared with clay mortar and was laid in a bond. The wall rests on a mud brick foundation. The foundation is hidden under the mud brick floor of the room.
In the west, the separation wall divides Rooms 11 (el. 92) and 12 (el. 94) from the altar Room 14 (el. 103) and the altar Room 15 (el. 106) located along the wall, on the east side. In the north, the wall adjoins the northern brick wall (el. 97) aligned along the north-south axis with its end side. On the west side, the wall is adjoined by the separation walls (el. 93) and (el. 95), which, joining with their brickworks, form the area of Room 11 (el. 92) and Room 12 (el. 94). On the west side of Room 11 (el. 90) the wall is adjoined by a U-shaped bench sufa with raised edges made of bricks.
On the east side, the wall is adjoined by the separation walls (el. 107) and (el. 114), which join with the end sides of their brickwork, form a corner of Rooms 14 (el. 103) and 15 (el. 106). On the east side of Room 14 (el. 103), the wall is adjoined by an L-shaped sufa with raised edges made of bricks. The altar Room 15 (el. 106) is adjoined by the U-shaped sufa with one of its raised edges.
Element 99. Room 13.
The room is rectangular in plan section and is sized 6.40 m x 5.7 m. In the north of the room, there is the northern wall (el. 70), its front side facing the supposed main street. In the west of the room there is a wall (el. 97) laid in the north-south direction. The wall, adjoining to the wall (el. 70) with its end side, forms the room's corner of sorts. Along the western and northern walls there are sufa benches (el. 101) and (el. 102). On the west side of the room there is Room 9 (el. 88). In the south of the room, there is a mudbrick wall (el. 100) laid in the east-west direction. The wall, adjoining the wall (el. 97) in the west with its end side and adjoining the wall (el. 115) in the east, forms a space of sorts. The southern wall (el. 100) separates the territory of Room 13 (el. 99) from the altar Room 14 (el. 103).
In the north-western part of the room, between the wall (el. 70) and the wall (el. 115), a passage was cleared leading from the supposed main street to the room. The passage dimensions are as follows: length – 1.1 m, width – 0.85 m.
When clearing a brick blockage layer inside of the room, fragments of hand-made ceramics were found, i.e. a piece of ornamented mug with a vertical loop-shaped handle; a wheel-made pitcher's neck and handle and a water-bearing vessel's bottom and lower piece. When cleaning the sufa's surface (el. 101), a humcha-shaped vessel was found in the western part of the room. The vessel was mounted inside sufa in a pre-dug round hole. The upper part of the vessel is missing. The humcha's sidewall and bottom have survived. The remaining middle part of the vessel is 45 cm in diameter and 50 cm high. The vessel's inner wall was calcinated and covered with a layer of ashes. At the start of cleaning, the vessel was filled with pieces of mud bricks (Photos 26, 73).
When uncovering the surface of the sufa (el. 102) located at the north wall (el. 70), two pot bottoms were found. The Bottoms were strongly calcinated, crumbling at the slightest touch. The bottoms' diameters were 22 cm and 24 cm (Photo 24). Along with pottery fragments, small cattle bones, i.e. ribs , astragali, vertebrae and tubular bones were found in the excavated layer inside of the room.
Element 100. Separation wall of Room 13 (el. 99).
The wall is 5.7 m long and 1.1 m wide. The height of the wall of Room 13 is 0.35 m from the floor.
The separation wall is located in the southern part of Room 13 (el. 99). The wall was aligned in the west-east direction and was made of square mud bricks. The remaining brickwork is 6 brick rows high and 3 brick rows wide. The bricks are manufactured by moulding from well-kneaded and elutriated clay. The brickwork is mortared with clay mortar and was laid in a bond. The wall rests on a mudbrick foundation. The foundation is hidden under dense mud brick floor of the room.
In the south, the separation wall divides Room 13 (el. 99) from the altar Room 14 containing the L-shaped sufa (el. 103). To the west the wall adjoins the northern brick wall (el. 97) by its end side 8.
Element 101. Sufa 1 in Room 13.
The sufa of rectangular shape is located in the west side of the room. The sufa is made of gray clay loam by pakhsa masonry method and is aligned along the wall (el. 97). The sufa's length from the south to the north is 3.65 m. Its width is 1.26 m. The sufa's height from the floor is 0.3 m.
A humcha-shaped vessel was excavated in the northern part of the sufa's surface. The vessel was mounted inside the sufa in a specifically dug round hole. The upper part of the vessel was missing. The humcha's sidewall and bottom have survived. The remaining middle part of the vessel is 45 cm in diameter and 50 cm high. The vessel's inner wall was calcinated and covered with a layer of ashes.
Element 102. Sufa 2 in Room 13.
The sufa of rectangular shape is located in the west side of the room. The sufa is made of gray clay loam by pakhsa masonry method and is aligned along the wall (el. 70). The sufa's length from the south to the north is 3.65 m. Its width is 1.26 m. The sufa's height from the floor is 0.3 m.
Element 103. Altar Room 14.
The room is rectangular in shape and is located in the eastern part of the excavation trench. The room is 5.55 m long and 3.75 m wide.
Before excavation works the room was overlain with layer of charcoal ashes, and animal bones covered with pieces of mud bricks from the top (Photo 34, 95).
When removing the blockage in the centre of the room, the altar was uncovered. The area of room around the altar was covered with a layer of ashes and charcoal particles. While removing the blockage in the southern and western parts of the room, an L-shaped mud brick sufa was found (el. 105); it has raised mud brick edges, on which two pieces of ceramic vessels (Photos 38, 47, 48) were found.
The room's mud floor, on which the altar stands, is partly damaged by the walls fallen inside. During cleaning of blockage of the room floor, whole and broken mud bricks were found.
Pottery found in the excavated layer is represented by hand-made pot-shaped utensils. The vessels' walls are decorated with incised patterns. The pots' rims have ledges with oblique herringbone impressed patterns. On some fragments of the rims there is an application decorated with a vertical herringbone ornament.
In the eastern part of the excavation trench, fragments of a hand-made vessel with a loop-shaped handle were found during removal of the first layer. The handle is attached to the top part of the neck, and to the sidewall of the vessel at the bottom. A hand-made vessel's bottom and an apparently pot-shaped vessel's ornamented wall and lower piece were found at the same place. Among the other fragments of pottery, we should mention a piece of a hand-made thin-walled vessel decorated with an oblique horizontal herringbone impressed ornament, a bowl's bottom, a pot rim with a ledge at the top of its neck, as well as a piece of a hand-made thick-walled dish with a ledge shaped as a footprint of a cloven-hoofed animal.
In the course of the excavations, whole items and fragments of ornamented ceramic lids with loop-shaped umbrella handles were found. In the centre of the room, a piece of a ceramic cup covered with red engobe from the outside was found during removal of a layer of ashes and broken mud bricks blockage, as well as pieces of a thick-walled vessel with engobe streaks on its walls.
We should also mention a piece of a ceramic mug with a loop-shaped handle attached to the sidewall. Bottoms of water-bearing vessels and pieces of handles with the sidewalls were also found inside the room. Fragments of hand-made pots are presented by rims decorated with oblique herringbone ornaments. There are samples of pot pieces decorated with applied bands along their rims. A thin-walled hand-made red-clay mug with a vertical loop-shaped handle was found in the room during removal of the blockage. The mug's rim is oval in its cross section. The mug's sidewall is decorated with an incised floral pattern.
In addition to the above-mentioned hand-made ceramics, there are also pieces of wheel-made vessels.
Element 104. Altar of Room 14 (el. 103).
During removal of a mud brick blockage in the room (el. 103), an altar (el. 104) was uncovered in its centre. The altar was located on the dense mud floor of the room, between the L-shaped sufa and the wall of the room. The altar is laid in the north-south direction. It is noteworthy that the altar of the early period was reconstructed at a later time.
The altar of the second upper construction period is a rectangular platform built of gray clay loam over the altar of an earlier time 9.
Sides of the altar are lined with rectangular mud bricks sized 40 x 20 x 10 cm. The bricks are manufactured by moulding from a well-kneaded clay. They were placed on their edges at the side of the altar of the early construction period. The bricks are fitted tightly to each other, and the seams are filled and coated with clay mortar. Edges of the sides are straight. The interior of the brick side was filled with pakhsa (Photos 35-38, 47, 51).
Dimensions of the east and west altar sides are 1.1 m long and 0.1 m wide. The sides are 0.2 m high. Given the height of the sides of an earlier period, the total height is 0.28 m above the excavated floor. The southern altar side is 0.8 m long and 0.1 m wide.
In the northern part of the altar there are two vertical fragments of ornamented pillars, protomae, made of clay by moulding with the addition of grog (fireclay). The edges of the upper part of the protomae are bevelled. The inner edge has a larger bevel angle than the outer. The protomae are strongly calcinated and damaged. The upper parts of the protomae with sheep horns was absent at the altar at the time of the excavation. A protoma's top was found aside of the altar, lying on the surface of the sufa.
The protomae have carved ornaments on the outer northern side. On the northern side of the altar there is a décor of small sub-triangular horns carved out of mud bricks. During uncovering, a ceramic mug with a loop-shaped handle was found between the altar protoms; it was standing in the upside down position. The ceramic mug with a vertical loop-shaped handle is made by moulding. The handle is attached at the base of the rim and to the neck of the vessel. The mug's rim is slightly folded forward. Along the rim there was applied a hand-made cordon decorated with alternating oblique impressions. The wall of the mug is convex. Along the neck of the rim there is a vertical line encircling the mug along its diameter. The mug's bottom has two incised vertical wavy bands. The vessel is 12 cm high, the width of the rim is 8.7 cm, and the width of the sidewall is 12 cm. The diameter of the bottom is 6.4 cm. The handle is sub-triangular in its cross section. The walls are polished and coated with red engobe. At a later period, the walls of the vessel were smoked and calcinated due to the impact of fire.
Under the protomae, at the inner ground there was a fragment of calcinated vessel that had been used to collect ashes. The vessel's bottom and a piece of the vessel's wall survived. During cleaning, the vessel's fragments crumbled into small pieces, and it was not possible to determine the vessel's type.
The altar's interior is an even surface coated with clay plastering above the old altar. The thickness of the plastering was 2.7 cm. A layer of ashes and a spot of light-brown core were traced on the surface during cleaning.
The clay plastering was applied during repair of the pagan altar. The late plastering was applied onto the layer of calcine, ashes and fine charcoal. During removal of the ashes and core layer, the inner surface of the altar was found.
The altar of an earlier period was found under the cleaned upper altar.
Sides and floor of the altar were created by moulding from a well kneaded clay. The edges of the altar sides are moulded and slightly bent at an angle of 80°.
The northern and the southern altar sides are 1.1. m long and 0.08 m wide. Height of the altar sides is 0,08 m.
The southern altar side is 0.82 m long and 0.1 m wide.
The altar's interior is an even surface coated with clay plastering 3 - 7 mm thick. A layer of ashes has been traced on the surface during cleaning. At the eastern, western and southern side of the altar, a layer of black ash of sub-rectangular shape sized 64 x 74 cm was cleared. During uncovering of the surface layer of plastering, a spot of core has been found.
The clay plastering was applied during repair of the altar. The late plastering was applied onto the layer of core, ashes and fine charcoal. During clearing of layer of ashes and core, a 7 mm thick earlier altar plastering was revealed.
The altar's inner part is 1.1 m long along the south-north axis. The width of the altar from the west side to the east side is 64 cm.
During the removal a layer of mud brick blockage overlying a layer of ashes, charcoal, animal bones and pottery pieces, the altar protoma was uncovered; it has remained in broken condition. The upper part of the altar protoma is styled as ram's horns and is decorated with carvings.
Element 105. L-shaped sufa in Room 14 (el. 103).
In the southern part of room, during removal of a layer of ash, charcoal and broken mud bricks mixed with animal bones and fragments of hand-made pottery, brickwork was found at a depth of 58. 152. The Sufa is made of gray clay loam and is aligned along the southern (el. 114) and western (el. 97, 98) walls of the room. The sufa has raised edges of mud bricks. The mud bricks of the sofa's raised edges are sized 40 cm х 20 cm х 6 cm. The wall is filled with gray loam from the inside. When cleaning the wall surface, a layer of ashes and broken and whole mud bricks sized 32x18x8 and 40x20x5 cm was found. The sufa is located at the western wall (el. 97); it is 2.8 m long and 0.85 m wide. Height from the floor to the sufa raised edge is 0.55 m. The second sufa is located along the southern wall (el. 114). The second sufa is 2.7 m long and 0.8 m wide. The height of the sufa's raised edge is 0.6 m. Between the sufas there is mud floor made from dense gray clay loam. The floor was coated with clay. When cleaning the surface of the north-western part of sufa, a red-clay hand-made humcha standing in a round hole of the first horizon floor was found. The humcha was hidden in a round hole dug at the sufa's raised edge (Photo 48).
Element 106. The altar Room 15.
The room is 7.1 m long and 4 m wide.
The room is rectangular in shape and is located in the south-eastern part of the excavation trench. The described element was found during excavations on the outside east wall (el. 98). Before the excavation works, the room was blocked by walls fallen inside. Due to rainfall and water-wind erosion, the layer of the blockage has eventually evolved into a loose eolian soil (Photo 33).
When removing the blockage in the centre of the room, the altar was uncovered at a depth of 35 cm. The area of room around the altar was covered with a layer of ashes and charcoal particles.
The room's mud floor, on which the altar (el. 108) stands, is partly damaged by the walls fallen inside. Along with a layer of ash and cinder, white carbonate inclusions can be traced on the floor surface. During removal of the blockage, whole and broken mud bricks were found on the floor.
During removal of the blockage of mud brick walls, a sub-square-shaped mud brick pedestal was uncovered in the eastern part of the altar Room 15 (el. 106). On the mud brick pedestal, whose size is 1x0.78 m and height is 25 cm, a hand-made thin-walled ceramic humcha was found. The humcha was dug into the mud brick pedestal and was overlain by fallen mud bricks (Photos 39-41). The vessel is made from well mixed red clay with adding of fine sand. A pattern of alternating horizontal herringbones and applications is visible on the humcha's rim. The humcha's neck has an incised herringbone pattern. There is a rounded shoulder under the neck. The body of humcha is wide at its shoulder, gradually tapering downwards. When clearing the inside of the vessel, ashes and charcoal were found. The humcha's dimensions are: height - 64 cm, the rim diameter - 28.5 cm. The inner diameter of the neck is 23 cm. The diameter of the sidewall is 33 cm.
In the eastern part of the excavation trench, fragments of a hand-made vessel with a loop-shaped handle were found during removal of the first layer. The handle is attached to the top part of the neck, and to the sidewall of the vessel at the bottom. A hand-made vessel's bottom and an apparently pot-shaped vessel's ornamented wall and lower piece were found at the same place. Among the other fragments of pottery, we should mention a piece of a hand-made thin-walled vessel decorated with an oblique horizontal herringbone impressed ornament, a bowl's bottom, a pot rim with a ledge at the top of its neck, as well as a piece of a hand-made thick-walled dish with a ledge shaped as a footprint of a cloven-hoofed animal.
Among the found fragments of pottery we should mention vessels' walls covered with light and red engobe. Along with the engobed ceramics, polished ceramics was also found. In the course of the excavations, whole items and fragments of ornamented ceramic lids with loop-shaped umbrella handles were found. In the centre of the room, a piece of a ceramic cup covered with red engobe from the outside was found during removal of a layer of ashes and broken mud bricks blockage, as well as pieces of a thick-walled vessel with engobe streaks on its walls.
We should also mention a piece of a ceramic mug with a loop-shaped handle attached to the sidewall. Bottoms of water-bearing vessels and pieces of handles with the sidewalls were also found inside the room. Fragments of hand-made pots are presented by rims decorated with oblique herringbone ornaments typical for the Oguz pottery. There are samples of pot pieces decorated with applied bands along their rims. A thin-walled hand-made red-clay mug with a vertical loop-shaped handle was found in the room during removal of the blockage. The mug's rim is oval in its cross section. The mug's sidewall is decorated with an incised floral pattern.
In addition to the above-mentioned hand-made ceramics, there are also pieces of wheel-made vessels. Ornamented pottery is represented by walls of pots decorated with incised patterns, a piece of a hand-made pot's rim decorated with applications and oblique herringbone ornament. A cauldron stand fragment decorated with alternating oblique impressions was also found in the layer.
Element 107. Southern wall of Room 15 (el. 106).
The wall is 4 m long and 0.9 m wide. The wall is located in the southern part of Room 13 (el. 99). The described element is aligned along the west-east direction and is made of mud bricks sized 40x20x6 cm 10. The brickwork is 3 brick rows wide. The bricks are manufactured by moulding from well-kneaded and elutriated clay. The brickwork is mortared with clay mortar and was laid in a bond.
A part of the brickwork stretches beyond the limits of the excavation trench. On the north side, the brickwork is under layers of the later period of construction or reconstruction.
Element 108. The altar Room 106.
The altar (el. 108) was cleared during cleaning of Room 15 (el. 106) from a blockage of collapsed mud wall and a layer of ashes, charcoal, animal bones and pottery fragments, in the center of the room between the U-shaped sufa with hand-made humchas located at the west side that survived in a broken condition.
The altar was located at the tightly puddled mud floor, at a depth of 58.755 cm from the excavated level. It is interesting to note that these room structures - the floor and the altar - were 0.6-1 m above the level of the excavated structures in the nearby altar room 14 (el. 103). From this fact it can be assumed that the altar, as well as the floor space, was built at a later time, in the result of reconstructions that had occurred in this complex of buildings 11.
Sides of the altar were created by moulding from a well kneaded clay. The edges of the altar sides are moulded and slightly bent at an angle of 80°.
The northern and the southern altar sides are 1.1. m long and 0.08 m wide. Height of the altar sides is 0,08 m. The southern altar side is 0.85 m long and 0.1 - 0.14 m wide.
In the western part of the altar there were two pieces of vertically standing pillars, i.e. protomae made of mud bricks. The upper part of the protomae had been destroyed. The eastern protoma was destroyed by the collapsing walls. It has not survived to the time of the excavations.
The altar's interior is an even surface coated with clay plastering 3 - 7 mm thick. A layer of ashes has been traced on the surface during cleaning. A roundish 10 - 14 cm diameter layer of black-coloured ashes has been uncovered near the southern altar side. During uncovering of the surface layer of plastering, a spot of core has been found.
The clay plastering was applied during repair of the altar. The late plastering was applied onto the layer of core, ashes and fine charcoal.
Element 109. U-shaped sufa in Room 15. Upper building horizon.
U-shaped brickwork has been traced at surface level 59.164 in the southern part of the supposed room during uncovering of the eolian layer containing ashes, charcoal, animal bones and pieces of pottery in Room 15 (El. 106). Further excavation of the room area in its southern, western and eastern parts revealed a U-shaped couch placed along the walls excavated (El. 98, El. 107).
The upper horizon of Room 15 is presented by the U-shaped couch (sufa) with raised edges made of mud bricks, built at a later time. The dimensions of the sofa's raised edge mud bricks are 40 cm х 20 cm х 6 cm. The sufa is laid along the western, eastern and southern sides of the room. The wall is filled with gray loam from the inside. The sufa located at the eastern wall (Item 96) is 3.6 meters long. Its width is 1.08 m. Height from the floor to the raised edge is 0.55 m. The other two sufas located along the northern and southern walls and adjoining the walls with their end sides are 2.8 m long. The sufas' width differs on both sides of the room. Sufas in the northern and southern sides are also lined with a raised edge of mud bricks of the same size. The sufa's raised edge is 55-57 cm high. Between the sufas there is the floor of the room from the second horizon, laid with dense gray clay loam. The floor was coated with clay. As well as the the sufa, the dense mud floor overlays the surface of the floor and the early construction period. On the sufa, in the western part, a fragment of a hand-made red clay humcha to have stood near the edge of the sufa has been uncovered. The humcha was built in the sufa. A layer of ashes, cinder and charcoal particles can be traced when cleaning inside of the fragment of the humcha. Apparently, the vessel was used to store ashes and cinder or as a censer.
Item 110. Adobe pedestal in the altar Room 15 (El. 106).
When clearing the collapse of the adobe wall in the eastern part of the altar Room 15 (El. 106), there was uncovered a square (1 m x 0.78 m) adobe pedestal 25 cm high from the floor. On the pedestal made of gray clay loam by the pakhsa masonry method, a thick-walled ceramic humcha vessel has been found.
The humcha was dug into the adobe pedestal and was overlain by fallen mud bricks (Photos 39-41, 59). A pattern of alternating impressions and applications is visible on the humcha's rim. The vessel is made from a well mixed red clay with adding of fine sand. The humcha with a widely forward-folded rim was located near the wall. The humcha's neck has an incised herringbone pattern. There is a rounded shoulder under the neck. The body of humcha is wide at its shoulder, gradually tapering downwards. When clearing the inside of the body, ashes and charcoal were found. The humcha's dimensions are: height - 64 cm, the rim diameter - 28.5 cm. The inner diameter of the neck is 23 cm. The diameter of the sidewall is 33 cm.
Element 111. Column in Room 10 (el. 90).
The column is square in plan view (85 cm x 85 cm) and is made of mud bricks. The brickwork height is 23 cm from the level of the revealed floor. 3-4 rows of laying can be traced. The column is composed of whole bricks 32x18x6 cm each and of their halves. The bricks are coloured light-grey and in good condition.
The column brickwork is formed by four whole bricks and halves of the appropriate size placed in a bond. The brickwork centre is laid with brick quarters of 14.5 x 14.5cm. The upper row of the brickwork is laid with an offset of 1/4 turn, which provides for the bricks bond (Photos 53, 56).
Element 112. Brick ground of Room 10 (эл. 90).
In the western part of the room there is a mud brick ground adjoining the wall (el. 97). The ground is of sub-square form and is composed of rectangular bricks of 32 x 18 x 6 cm. The ground dimensions are 2.04 m х 1. 80 m. At the ground, in the round pit cut in the brickwork there had been a pot-shaped vessel of which only the bottom and lower piece remained. The vessel piece diameter is 32 cm. The functional purpose of the ground is unclear (Photo 54).
Element 113. Entrance to Room 13 (el. 99).
In the north-western part of the room, between the wall (el. 70) and the wall (el. 115), a passage was cleared leading from the supposed main street to the room. The passage dimensions are as follows: length – 1.1 m, width – 0.85 m. The passage floor is made of dense mud material. At the start of uncovering, the passage was blocked up by mud brick pieces (Photo 62).
Element 114. Southern wall of Room 14 (el. 103).
The wall is 3.7 m long and 0.72 m wide and is located in the southern part of Room 14 (el. 103). The element is lined along the west-east direction and is made of mud bricks sized 32 x 18 x 6 cm. The brickwork is 3 rows wide. The bricks are manufactured by moulding from well-kneaded and elutriated clay. The laying of wall bricks is held together with clay mortar and was made with bond method.
The U-shaped sufa (el. 109) adjoins the wall to the north. To the west the wall adjoins the northern brick wall (el. 98) by its end side. To the east the wall adjoins the brick wall (el. 115) by its end side. Thus, the wall closes the space of the altar room 14 (el. 103) from the south.
Conclusions
Seven rooms of the palace and temple complex were discovered during excavations in 2011. The excavated rooms are located on the east side, along the previously excavated rooms of excavation trench # 5 of 2010. Two building horizons have been revealed in the course of the excavation works.
Traces of restructuring and alteration has been recorded in Rooms 10 (el. 90), 11 (el. 92), 13 (el. 99), as well as in altar Rooms 14 (el. 103) and 15 (el. 106).
The wall (el.95) of Room 12 located in its southern part and made of pieces of mud bricks belongs to the later building horizon. Sufa (el. 107), floor and altar (el. 108) in Room 14 (el. 106). Sufa and floor (el. 98) of Room 11 (el. 92).
The room (el. 90) with a brick column and a brick ground belongs to the earlier building horizon. Sufas (el. 101 and 102), and Room 13 (el. 99) belong the second building horizon, as well. Room 14 (el. 103) with the L-shaped sufa and altar also belong to the first building horizon.
On the western side, the excavated Rooms 9 (el. 88), 10 (el. 90), 11 (el. 92) and 12 (el. 94) are located along the previously excavated eastern wall (el. 73). Rooms 9 (el. 88) and 13 (el. 99) are located on the northern side along the northern wall. The mud brick wall (el. 70) is laid in the west-east direction. The wall (el. 70) faces a citadel street by its front side.
The ceramics found during the excavations are represented by both hand-made and wheel-made red and grey clay pottery. The ceramic complex is comprised of vessels of various shapes: pots with or without loop-shaped handles, ceramic mugs of different sizes and configurations. Liquid storage vessels are presented by pieces of milk jugs and pitchers with one or two handles, as well as by fragments of hum walls and rims. The clay ware is decorated with floral ornament, diverse stamped parterns, and horizontal and wavy lines.
The unearthed layers of the excavation trench show traces of restructuring at a number of rooms. This is indicated by the L-shaped sufa in Room 11. The sufa overlies the mud floor of the early horizon and the ceramic humcha hidden under. Room 15, where the altar and the floor were built in a later period. Partial repair and renewal works were carried out in Room 12 of the aiwan type located in front of Room 13. From the southern side, the southern wall was made of pieces of bricks. In a later period the room being reconstructed (el. 94) was used to store ashes and domestic garbage. Restoration or alteration of buildings was carried out at the location of demolished buildings. This became clear after stripping of the first excavation layer in the rooms (el. 99, 94 and 92).
Two adjacent altar rooms have been excavated for the first time in five years. Besides, two altars in good condition have been excavated. The excavated rooms adjacent to the previously studied ones were a part of the integrated palace and temple complex. Moreover, Room 10 containing one column was excavated, being similar to Room 1 with 4 columns excavated in 2008. Apparently, Room 10 played a certain role in performance of religious cults. No household tools or items have been found when excavating the room. Proximity of the room containing the column to the altar rooms exactly indicates its religious purpose.
The material found in the course of the excavations is similar to the material produced by the study of the shakhristan of Kesken-Kuyuk Kala ancient settlement in 2007 - 2010. Basing on relative dating of the ceramic material and coins and radiocarbon analysis, the upper, wind-blown horizon can be dated to the end of 12th century to the beginning of the 13th century and the second, building horizon can be dated to 10th - 11th centuries.
Attachment I. Photo Attachment
 |
||
| Photo 2. The surface of the excavation trench area before start of the research. View to the southwest |
||
 |
 |
|
| Photo 3. The surface of the excavation trench area before start of the research. View to the southwest. | Photo 4. The surface of the excavation trench area before start of the research. View to the southwest. | |
 |
 |
|
| Photo 5. The surface of the excavation trench area before start of the research. There are pieces of animal bones lying on the surface. View to the south. |
Photo 6. The surface of the excavation trench area. Start of the excavation works. Removal of the upper eolian layer. View to the south. | |
 |
 |
|
| Photo 7. The surface of the excavation trench area. Start of the excavation works. Removal of the upper eolian layer. View to the southeast. | Photo 8. The eolian layer. There are pieces of animal bones lying on the surface. | |
 |
 |
|
| Photo 9. The eolian layer. There are pieces of animal bones lying on the surface. | Photo 10. A piece of a decorated pot found in the eolian layer being removed | |
 |
 |
|
| Photo 11. The process of cleaning the surface of the excavation trench after removal of the upper eolian layer. A working situation. | Photo 12. The process of cleaning the surface of the excavation trench after removal of the upper eolian layer. A working situation. | |
 |
 |
|
| Photo 13. The excavation trench after removal of the upper eolian layer and cleaning. The outlines of walls and buildings are visible on the surface. View to the south. | Photo 14. The excavation trench after removal of the upper eolian layer and cleaning. The outlines of walls and buildings are visible on the surface. View to the southeast | |
 |
 |
|
| Photo 15. The excavation trench after removal of the upper eolian layer and cleaning. The outlines of walls and buildings are visible on the surface. View to the south. | Photo 16. The excavation trench after removal of the upper eolian layer and cleaning. The outlines of walls and buildings are visible on the surface. View to the south. | |
 |
 |
|
| Photo 17. The excavation trench after removal of the upper eolian layer and cleaning. The outlines of walls and buildings are visible on the surface. View to the south. | Photo 18. The excavation trench after removal of the upper eolian layer and cleaning. The outlines of walls and buildings are visible on the surface. View to the south. | |
 |
 |
|
| Photo 19. The excavation trench after removal of the upper eolian layer and cleaning. The outlines of walls and buildings are visible on the surface. View to the south. | Photo 20. The excavation trench after removal of the upper eolian layer and cleaning. The outlines of walls and buildings are visible on the surface. View to the south. | |
 |
 |
|
| Photo 21. The excavation trench after removal of the upper eolian layer and cleaning. The outlines of walls and buildings are visible on the surface. View to the south. | Photo 22. The excavation trench after removal of the upper eolian layer and cleaning. The outlines of walls and buildings are visible on the surface. View to the south. | |
 |
 |
|
| Photo 23. The excavation trench after removal of the upper eolian layer and cleaning. The outlines of walls and buildings are visible on the surface. | Photo 24. The excavation trench after removal of the upper eolian layer and cleaning. Vessel bottoms are visible on the surface of the sufa (el. 102). | |
 |
 |
|
| Photo 25. The excavation trench after removal of the upper eolian layer and cleaning. A fragment of a vessel's lower piece of a vessel on the surface of Room 12 (el. 94). | Photo 26. The excavation trench after removal of the upper eolian layer and cleaning. A vessel wall's contour is visible on the surface of Room 13 (el. 99). |
|
 |
 |
|
| Photo 27. Room 9 after removal of the upper eolian layer and the layer of mud brick collapse. A layer of ashes is visible on the mud floor in the centre of Room 9 (el. 88). View to the southwest. | Photo 28. Room 9 after removal of the upper eolian layer and the layer of mud brick collapse. The wall (el. 70) on the northern side is partially uncovered. View to the southwest. | |
 |
 |
|
| Photo 29. Room 9 after removal of the upper eolian layer and the layer of mud brick collapse. The separation wall (el. 89) is partially uncovered on the southern side. View to the south. | Photo 30. Room 9 after removal of the upper eolian layer and the layer of mud brick collapse. The wall (el. 70) on the southern side is partially uncovered. View to the northeast. | |
 |
 |
|
| Photo 31. Snow clearance at the excavation trench. A working situation. | Photo 32. The process of uncovering the wall (el. 91) in Room 10 (el. 90). A working situation. | |
 |
 |
|
| Photo 33. The process of clearing a blockage of collapsed bricks in Room 15 (el. 106). The altar in the centre of the room is being cleared of collapsed mud bricks. A working situation. | Photo 34. The process of clearing a blockage of collapsed bricks in Room 14 (el. 103). The altar in the centre of the room is being cleared of collapsed mud bricks. A working situation. | |
 |
 |
|
| Photo 35. The altar after removal of a blockage of bricks, ashes, charcoal and animal bones in Room 14 (el. 103). | Photo 36. A fragment of the altar protoma (el. 104) seen from its eastern side. Room 14 (el. 103). View to the west. | |
 |
 |
|
| Photo 37. The altar (el. 104) in Room 14 (el. 103). Top view. | Photo 38. The altar Room 14 (el. 103) after removal of a layer of ashes, charcoal, ceramics and mud bricks. In the centre there are the altar (el. 104), the L-shaped sufa (el. 105) and vessel pieces on the floor and on the sufa. View to the southeast. | |
 |
 |
|
| Photo 39. The raw clay pedestal with a humcha (el. 110) in the eastern part of Room 15 (el. 106). | Photo 40. Room 15 (el. 106). In the centre there are the altar (el. 108) and the raw clay pedestal (el. 110) with a humcha. View to the north. | |
 |
 |
|
| Photo 41. The raw clay pedestal with a humcha (el. 110) in the eastern part of Room 15 (el. 106). Top view. | Photo 42. The edge of the U-shaped sufa (el. 109) with a piece of humcha (el. 110) in the western part of Room 15 (el. 106). | |
 |
 |
|
| Photo 43. Room 15 (el. 106). The altar is in the centre (el. 105), the U-shaped sufa (el.109) is in the southern and western sides, and the raw clay pedestal (el. 110) with the humcha is in the eastern side. View to the northwest. | Photo 44. Room 11 (el. 92). In the southern northern and western sides there is the U-shaped sufa (el. 96) of the later building period. In the background, in the corner between the walls (el. 73) and (el. 93) there is an entrance into the room. View to the northwest. | |
 |
 |
|
| Photo 45. Room 11 (el. 92). In the southern, northern and western sides there is the U-shaped sufa (el. 96) of the later building period. In the foreground, in the corner to the right under the sufa (el. 96) there is the red-clay humcha. View to the east. | Photo 46. Room 11 (el. 92). The U-shaped sufa (el. 96) of the later building period seen from the southern side. In the foreground there is the mud floor of the later building period. View to the east. | |
 |
 |
|
| Photo 47. Room 14 (el. 103) with the altar (el. 105) in the centre and the U-shaped sufa and the two humchas (el. 105) are in the western side. View to the northwest. | Photo 48. The edge of the L-shaped sufa (el. 105) with a humcha fragment. A fragment of humcha in the mud floor in the western part of Room 14 (el. 103). View to the northeast. | |
 |
 |
|
| Photo 49. A rounded mud spot of a mud blockage near the L-shaped sufa (el. 105) on the mud floor in the south-western of Room 14 (el. 103). View to the southwest. | Photo 50. The L-shaped sufa (el. 105) at the wall (el. 114) in the south-western part of Room 14 (el. 103). View to the southwest. | |
 |
 |
|
| Photo 51. The altar in the centre of Room 14. (el. 103). View to the south. |
Photo 52. Room 10 (el. 90) with the column (el. 111) in its centre, and the square ground (el. 112) at the wall (el. 97). | |
 |
 |
|
| Photo 53. Room 10 (el. 90) with the column (el. 111) in its centre. View to the southwest. | Photo 54. Room 10 with the column (el. 90). The square ground (el. 112) at the wall (el. 97). View to the east. | |
 |
 |
|
| Photo 55. Room 10 (el. 90) with the column (el. 111). On the photo there is the southern separation wall (el. 91). View to the southwest. | Photo 56. Room 10 (el. 90) with the column (el. 111) in its centre, and the square ground (el. 112) at the wall (el. 97). | |
 |
 |
|
| Photo 57. Room 10 (el. 90) with the column (el. 111). View to the southwest. | Photo 58. Room 13 (el. 99) after removal of the blockage layer. The sufas (el. 101) and (el. 102) are visible in the background. View to the northwest. | |
 |
 |
|
| Photo 59. The raw clay pedestal with a humcha (el. 110) in the eastern part of Room 15 (el. 106). | Photo 60. Room 13 (el. 99) after removal of the blockage layer. In the plan there is the sufa (el. 102) with pot pieces. View to the northwest. | |
 |
 |
|
| Photo 61. Room 13 (el. 99) after removal of the blockage layer. In the plan there is the sufa (el. 102) with pot pieces. View to the northwest. | Photo 62. Room 13 (el. 99) after removal of the blockage layer. In the plan there are the sufa (el. 102) with pot pieces and the wall (el. 70) and, in the foreground, the entrance (el. 113) into the room. View to the west. | |
 |
 |
|
| Photo 63. The excavation trench after the research. In the foreground there are Rooms 9 and 13. View to the south. | Photo 64. The excavation trench after the research. In the foreground there are altar Rooms 14 and 15. View to the west. | |
 |
 |
|
| Photo 65. The excavation trench after the research. In the foreground there are altar Rooms 14 and 15. View to the west. | Photo 66. The excavation trench after the research. In the foreground there are altar Rooms 14 and 15. View to the southwest. | |
 |
 |
|
| Photo 67. Backfilling of rooms and constructions at the excavation trench. A working situation. | Photo 68. Backfilling of rooms and constructions at the excavation trench. A working situation. | |
 |
 |
|
| Photo 69. Backfilling of rooms and constructions at the excavation trench. A working situation. | Photo 70. The excavation trench after backfilling of the area of excavated rooms and constructions. View to the west. | |
 |
 |
|
| Photo 71. The excavation trench after backfilling of the area of excavated rooms and constructions. View to the south. | Photo 72. The excavation trench after backfilling of the area of excavated rooms and constructions. View to the southwest. | |
 |
 |
|
| Photo 73. Cleaning of a humcha piece in the sufa (el. 101) of Room 13 (el. 99). | Photo 74. A spot of mud core in the centre of Room 10 (el. 90). View to the north. | |
 |
 |
|
| Photo 75. An ornamented cauldron stand found in the layer of mud bricks and ashes in Room 11 (el. 92). | Photo 76. A ceramic ornamented lid for the cauldron with a vertical loop-shaped handle found in the layer of mud bricks and ashes in Room 11 (el.92). | |
 |
 |
|
| Photo 77. A ceramic ornamented lid for the cauldron with a vertical loop-shaped handle found in the layer of mud bricks and ashes in Room 11 (el.92). | Photo 78. Cleaning of a mug-lamp with a vertical loop-shaped handle found in the layer of mud bricks and ashes in Room 11 (el. 92). | |
 |
 |
|
| Photo 79. The mug-lamp with a vertical loop-shaped handle found in the layer of mud bricks and ashes in Room 11 (el. 92). View to the south after cleaning. | Photo 80. Cleaning of Room 10 (el. 90) after removal of the eolian layer. A working situation. | |
 |
 |
|
| Photo 81. Fish scale in the layer of ashes, cinder, charcoal and mud bricks overlaying the area of the altar Room 14 (el. 103). | Photo 82. Fish scale in the layer of ashes, cinder, charcoal and mud bricks overlaying the area of the altar Room 14 (el. 103). | |
 |
 |
|
| Photo 83. An ornamented cauldron stand found in the layer of mud bricks and ashes in Room 11 (el. 92). View to the south. | Photo 84. An ornamented cauldron stand found in the layer of mud bricks and ashes in Room 11 (el. 92). View to the south from the outside. | |
 |
 |
|
| Photo 85. Cleaning of a cauldron fragment with a vertical loop-shaped handle found in the layer of mud bricks and ashes in Room 11 (el. 92). View to the south after cleaning. | Photo 86. The cauldron fragment with a vertical loop-shaped handle found in the layer of mudbricks and ashes in Room 11 (el. 92). View to the south after cleaning. | |
 |
 |
|
| Photo 87. An accumulation of ceramic humcha pieces in layers of ashes and bricks in Room 12 (el. 94). View to the west. | Photo 88. An accumulation of ceramic humcha pieces in layers of ashes and bricks in Room 12 (el. 94). View to the north. | |
 |
 |
|
| Photo 89. A piece of ceramic humcha in layers of ashes and bricks in Room 12 (el. 94). View to the west. | Photo 90. Broken brick pieces in Room 12 (el. 94). | |
 |
 |
|
| Photo 91. A ceramic mug with a vertical loop-shaped handle found in the layer of mud bricks and ashes in Room 11 (el. 92). View to the southwest. | Photo 92. A ceramic mug with a vertical loop-shaped handle found in the layer of mud bricks and ashes in Room 11 (el. 92). | |
 |
 |
|
| Photo 93. Cleaning of Room 11 (el. 92) after removal of the eolian layer. The brickwork of the U-shaped sufa is visible on the surface of the room. A working situation. | Photo 94. Cleaning of Room 12 (el. 94) after removal of the eolian layer and the mud brick blockage layer. A working situation. | |
 |
||
| Photo 95. Clearing the altar room 14 (e 103) after removal of the layer and a layer of eolian dam adobe bricks, ashes, charcoal, animal bones. A working situation. |
Plans
Plans.pdf
The Ceramics
Pottery Addendum.pdf
Pottery Description.pdf
Pottery Drawings.pdf

Abstract
This report states the results of comprehensive scientific-research works provided on the project, organized by Society for the Exploration of Eurasia, Archaeological Expertise LLC and Kazakhstan Archaeological Society in 2012. The report includes description of the excavations, artifacts, the results of geomorphologic investigations and reference list. The represented pictures reflect the process of research and its results.
| Introduction | ||
| In the year 2012 in the frame of the project organized by Society for the Exploration of Eurasia, Archaeological Expertise LLC and Kazakhstan Archaeological Society, the scientific-research works on the ancient settlement and necropolis Kesken Kuyuk-kala were continued. The ancient settlement Kesken Kuyuk-Kala is located in Kazalinskiy rayon, og Kyzylorda region, on the southern bank of present dry, bushy chanel of the ancient delta. For the first time reconnoitering works at the monument were provided in 1948 year by the Khorezm archaeologic-ethnographic expedition under supervision of Tolstoy S.P. In the course of works the topographic plan of the ancient city was recorded and surface material was collected. On the base of the collected materials the opinion was expressed that complex agricultural-cattle breeding, fishing and farming were conducted by the ancient settled population, and that close economical and cultural relations existed with Khorezm. From the discovered material and analysis of the written sources it is judged that the settlement belonged to to Oghuz. Since the day of discovery of ― marsh settlements‖ in the year 1948 by the Khorezm complex archeological expedition, planned archeological works had not been provided. Only since 2007 the ― Archaeological expertise‖ LLC |
started planned investigation of the settlement. In the course of the expedition in 2007-2011 the settlements were found in Shahristan, and household and religious premises were opened. Modeled and easel ceramic vessels, decorated by various ornament are found. A large number of lifting materials of jewelries from glass, semiprecious stones and metal was collected. In addition, various bronze belt plates, bells and also bridle decorations are found. Also in the course of settlement investigation, silver and copper coins collection was gathered. The field works were preceded by a preliminary stage of studying the territory of investigation. At this stage bibliographic and archive materials had been worked through, topographic and archeological maps had been studied and also the data of space images. Documentation of all scientific-research process and its results were drafted with usage of geodesiacal equipment. Documentation was drafted with application of tacheometer Leika TCR 307 and GPS-receiver Garmin 62S, with following processing of data by AutoCAD. Basing on the previous experience and specifics of the region ― Archeological expertise‖ LLC on the preliminary stage has developed a special methods of scientific-research works provision. |
|
| We have obtained important data on historical development of the Eastern Aral Region in the medieval ages. | The aim of works is a comprehensive, integrated archeological and natural scientific research of the Eastern Aral region development in the Medieval Ages. | |
| 1. Description of excavations 1.1 Investigation of the eastern part of the temple complex |
||
| To the east of earlier excavated rooms the rooms which can be seen visually were revealed. Rectangular and square spots are seen on the surface, and also the walls of the room. For revelation of outside walls and rooms, located to the east from earlier investigated palace-temple complex, which is located in the center of shahristan Dzhuvara (fig. 1, 3) Numeration of the rooms is continued and given according to location from north to south. Numeration of certain elements was given after they were discovered and investigated. Before the start of scientific-research works the area of excavation had a plane surface. The soil is loose, of grey-brown color. Ceramics, bones of animals and fragments of bricks of green and red color were found. On the surface of opened excavation, contours of walls of the rooms, which are distinguished in type of dark stripes against the grey soil, are seen on the surface of the opened excavations (Picture 3-7). Excavation works were provided layer-by-layer. The upper, loose eolian layer was removed 10 cm deep, so that to depict and not to damage the visible constructions. After removing the upper layer, lose ground of brown-grey color is fixed. There are fragments of modeled redware ceramics in the removed layer. Because of large destructions and airing the upper construction level has preserved badly. |
Description of elements Element 116. The upper eolian layer (Picture 3-11) The dug layer is a ground of loose consistence of grey and brown colors. The layer is saturated with ash and charcoal. Osteological material is found everywhere. In the western part of the excavation after removing of cultural layer the ground is loose. After separation of the layer in the eastern part of the excavation, an ash spot of grey and black color of amorphous shape of 1.27x64 cm size was found. In the center of the excavation there is a spot of heat-treated brick of brown color. In the western part of the excavation there is a large fall of the ground mixed with layer of ashes, cinders and fine charcoals. Fragments of modeled and pottery ceramics are found in the western part of the excavation. After removing of upper layer, the excavation surface was mopped up. Walls of the room were visually fixed on the surface of the excavation. Excavations of the exposed rooms were provided layer by layer along the outlined walls. |
|
| Element 117. Outside part of the house. Up construction level (Picture 19, 20). When cleaning the eolian layer in the northern part of the excavation, the contours of walls of premises (119) and (120) were shown through the surface. Fragments of modeled vessels were found between the walls. Yard 16 (117) has a right-angled shape of 6.40 х 5.70 m. size. The wall (119) located on the western side of the premise is bricked to north-south direction. The wall bordering with end side of the wall (120) forms an angle of the yard. This wall separates the area of the yard from earlier excavated room 13 (99). Southern room (120) separates the territory of the yard 16 (117) from the household room 17 (122). Two premises 23 (137) 24 (138) are located in the eastern side of the yard . In the course of investigation it was revealed that the surface of the yard was covered by layer of the ash of grey color and charcoals. Animal bounds were found in the filling. The fragments of ceramic were also found. |
Element 118. Separating wall between the rooms 35 and 23.
The separating wall is located between the rooms 35 and 23. The wall is bricked towards W-E and is
made of square mud bricks. On the west wall borders with the wall (186) by its end side. On the eastern side the wall borders with its end side with bearing wall (148). The brickwork is largely destructed. Heat-treated bricks are found in some places. Preserved brickwork of the wall is made in 3 rows of the bricks in height and 2 rows of bricks wide. The bricks were made by method of molding from well washed and mixed clay. Bricks of the wall are fixed together and fastened by clay solution. The sizes of the wall are: 2,9х0,6 m. Height of the wall is 25 cm. Element 119. Separating wall of the room 13 and 16 (99). Separating wall is located in the western part of the yard 16 (117). The wall is built from square mud bricks. It is oriented in the direction N-S. The brickwork of the wall is seen badly by reason of large destruction of mud bricks. The preserved laying consists of 2 rows in height and 2 rows wide. The bricks were made by method of modeling from well washed and mixed clay. The laying of the bricks because of bad safety can be seen badly. The wall lied on the ash rammed layer, lapped by obstructions of broken mud bricks. The foundation of the wall was absent. In the south the wall borders with wall (120), of the similar building of the same construction line. Size of the preserved laying of the wall: 5 m length, width of the wall – 42 cm. Height – 5cm. Separating wall divides in the south the yard 16 (99) from the altar room of L-shaped sufa 14 (103). In the west the wall by end side borders with northern brick wall (97). In the east the wall by end side borders with brick wall (115). |
|
| Element 120. The northern side of room 17 The wall is located in the northern part of the room 17. The described element from square mud bricks 32х24х6 cm size and 40х20х6 см size. The wall is oriented in direction to W-E. The wall consists of 3 rows of bricks wide. Bricks are modeled from well washed and mixed clay. Bricks of the wall are fixed together and fastened by clay mortar. In the west between the described element and the western wall (119) a passage from room 13 (99) was made room 17 (122). Westerly additional laying in 5 bricks length and 3bricks wide borders with wall in the southern direction and plays a role of peculiar stand. From north-west the wall (119) borders with the wall by end side. In the south-east the wall borders wall (115)by its end side. Thus, the wall locks from the west side the area of the yard 16 (117), façade side is located in the southern-west side of the yard. Between the described element and the wall (115) passage leading from the earlier investigated room 13 (99) to room 17 (122) was investigated. In the south-eastern part the wall borders with sufa with tandoor (126) with its end side. To the east the wall borders with load-bearing wall (121), which is laid in N-S direction. |
Element 121. Bearing wall Separating wall of the room is located in the central part of the excavation and stretches in N-S direction. It is laid of square mud bricks. The preserved laying is made of 4-6 rows of bricks height and 3 rows of bricks width. The bricks are modeled from well washed and mixed clay. The laying of the bricks of the wall is fastened by clay mortar. The proposed foundation (socle) on which the wall is constructed is hidden under thick mud floor of the rooms and constructions. Separating wall divides rooms 17 (122), 18 (124) 19 (125), located in the western side of the wall. From the eastern side of it the room 20 (127), altar room 21 (130) and room 22 (135) are located in eastern side. In west sufas of rooms 17 and 18 are located. In the eastern part the wall borders with stands (128. 129) of the iwan room (127) and the western side of sufa of U-shapped sufa (133) of the altar room (130). In the west and east sides the wall borders with the end sides of walls of rooms 17, 18, 19, 21 and 22. The wall sizes: length 17,80 m, width – 80 cm. Height of the wall from floor level doesn't include the foundation – 45 cm. |
|
| Element 122. Room 17. (Picture 24) The room of square shape of 5,65х7,20 m size is located in the western part of excavation. From the western part the room is divided from room 14 and 13 (excavation 2011 year) by wall (115), laid from mud bricks. The load bearing wall (121) is located in the east of room, and divides the room from iwan room 20 (127). The wall borders with sufa and tandyr (126). In the north the room 17 is separated from yard 16 (117) by the dug brick wall (120). The mud brick wall (123) is located in the south from west to east, which separates the territory of this room from other room 18 (124) located behind the wall. The room was wholly blocked by thick layer of mud bricks obstruction which has over covered the floor. In the center of the room over the broken mud bricks, there is an ash spot of grey-brown color with 87х174 cm diameter. In the north-western part of the room, between the wall (116) and dug wall a passage leading to the earlier investigated room (99) was found. Square mud brick column base of 32x18x6cm size is located to the east of the passage, in the north-western part. The column base borders by it end side with wall (120). The column base size is 2,04 х 1,80 cm. The functional purpose of the column base is not found out. The fragments of heat-treated modeled ceramics covered by soot layer and animal bones were found during the cleaning of mud bricks obstruction. |
Element 123. Separating wall of room 17 (122). The separating wall is located in the southern part of the room 17. The wall stretches to west-east is made of mud bricks. The preserved laying of the wall is made of 5 rows of mud bricks in height and 2 brick rows width. The bricks are prepared by modeling of well washed and mixed clay. The laying of the bricks is fastened by clay mortar. The foundation wasn't revealed. It is probably hidden under thick mud floor of the room. The upper row of the bricks are well preserved. The separating wall divides in the south the room 17 (122) from room 18 (124). In the west the wall with it end side borders with eastern brick wall (115). In the east the wall by end side borders with brick wall (121). In south-eastern part the wall borders with end side of sufa (126). Wall size: 5,6х0,75 m. The height of the wall from the dug floor is 45 cm. Element 124. Room 18 (Picture 22 ) Room 18 of square shape of 5,60х4,90 m size is located in the western part of excavation. In the eastern part of the room the load-bearing wall (121) is located, which separates the room from altar room 21 (130). The wall borders with stove bench - sufa (169), lays along the wall by line N-S. In the north the room 18 is separated from room 17 (122) by brick wall (120) (Picture 22) (see scheme). A layer of ash and charcoal was revealed during cleaning of the room area, under which -30 cm deep the layer of broken mud bricks was found. |
|
| Element 125. Room 19 (Picture 23) Room 19 of square shape of 4,70х3,90 m size is located in the southern part of the excavation. From the western part the room is separated from room 15 (excavation 2011 year) by wall (115), laid from mud bricks. The wall (175) is located in the south of the room. In the north the room 19 is separated from the room 18(124) the dug brick wall (174). Load-bearing (121) wall which separates the describing room from room 22 (135), is located in the south of the room 19. A layer of ash and charcoal was revealed during cleaning of the room area, under which -30 cm deep the layer of broken mud bricks was found. Element 126. Sufa 1 in the room 17. (Picture 24, 25) The sufa of square shape is located along the eastern wall of the room 17. It is laid of mud bricks along the wall (121). Length of the sufa from south to north is 7,20 m. Width of sufa is 1,50 m. Height of sufa from the floor is 30 cm. The sufa's board was coated with clay plaster of 2 cm width. Tandoor (Picture 25). When cleaning mud bricks obstruction a core of mud bricks laid in the form of circle was found among broken |
heat treated bricks. Later on, tandoor was found during cleaning of the contour of the core in the mud brick layer. The tandoor has rounded shape with diameter 50 cm and 20 cm depth. Width of walls is 4 cm. Tandoor is made by modeling method, has no bottom. The bottom of tandoor is replaced by mud brick base, on which it was placed in the preliminary dug pit. Space between the tandoor and bricks is filled with clay mortar. The walls of the tandoor are heat treated, got a reddish tint. A layer of ash is found on the walls inside the tandoor. The tandoor walls were covered with cracks because of fire exposure. During cleaning inside the tandoor, fragments of mud bricks, covering thin layer of ash and fallen tandoor walls were found. The fragments of modeled ceramics were found among the broken fragments of bricks after cleaning of inside filling of the tandoor. Elements 127. Iwan type room 20. (Picture 26) The room has a right-angled shape in plan, with sizes 6,4 х 5,2 m. It stretches along the line N-S. In the west the room is separated by the load-bearing wall (121). Two pedestals, functional purpose of which is unknown, border with the wall. The western wall separates the territory of the room 20, from the room 17 (122). In the south the building borders with the altar room 21 (130), which is separated by mud brick wall (131). In the east of the room the wall is laid from the mud bricks (171) in direction of north-south. When clearing the room (94) was filled with ash, incinerate and charcoal, bones of small and bovine cattle, bones and scales of fish. When cleaning inside the room the fragments of modeled ceramics were found. |
|
| Element 128. Pedestal in the room 20. When cleaning the layer of obstruction along the load-bearing wall 121, a rectangular room laid of mud bricks was found, which is a part of the iwan room 20 (127). Pedestal of 1,65 х 0,78 size and 45 cm height is laid of mud bricks in three rows width and 7 brick rows in height. Pedestal façade side is faced towards the yard 16 (117). The end side borders with the load-bearing wall (121). Near the pedestal in 75 cm south a similar pedestal (129) is located. There is a small niche between the pedestals. The function of the pedestal is unknown. Element 129. Pedestal in the room 20. When cleaning the layer of the obstruction along the load-bearing wall, a rectangular room was found, which is laid of mud bricks and is a part of the iwan room 20 (127). Pedestal of 1,23х70cm size and 45 cm height is laid of mud bricks in two rows width and 7 rows of bricks in height. The end side borders with the load-bearing wall (121). |
Element 130. Altar room 14 (Picture 27,28) The room of rectangular shape is directed towards N-S line. A floor altar was cleaned in the center of the room. From the northern side a solid grey clay decorative bond was fixed. The decorative bond borders in the north with the northern side of sufa (133). It is connected in the south with the northern side of the altar. The area of the room around the altar was covered by layer of ash and small charcoals and also broken mud bricks. In the eastern parts of the room U-shape mud brick sufa (133) was found. Sufa is covered by clay plaster. The mud brick floor of the room on which he altar is located is damaged partially by the fallen inside walls, and also by burrow of a rodent. A modeled khum‖ (jug for water and oil storage) build into floor was found near the southern wall (see element 167). Length of the wall is 4,5 m, width - 4,3 m. Element 131. Separating wall of the room 21 (130). Separating wall is located in the northern part of the room 21. Separating wall of the room is laid towards W-E from square mud bricks. Separating wall divides in the north the room 21 (130) from the iwan room 20 (127). In the west the wall borders by its end side with load-bearing brick wall (121). In the east the wall borders by its end side with brick wall (171). Th preserved laying of the wall is composed of 5 rows of bricks in height and 3 rows of bricks width. Bricks are made by molding method from a very washed and mixed clay. The brickwork of the wall is fastened by clay mortar. The wall rested on the foundation, laid from mud bricks. The foundation is hidden under garbage in the room 20. Length - 4,5 m, width – 0,78 m. Height of the wall is 45 cm. |
|
| Element 132. Separating wall of the room 21 (130) the later construction period. Separating wall is located in the southern part of the room 21. Separating wall of the room is laid towards W-E and made of square mud bricks. The wall separates the room 21 (130), from rooms 22 (127), 27 (146). In the east the wall by its end side borders with brick wall (171). The preserved brick wall of the wall is composed of 5 rows of bricks in height and 3 rows of bricks in width. Sufa wal located in the the southern side. Here gathering of ceramic vessels (190) located in the hollow were found. This hollow damaged the brickwork. From the western and eastern part the wall borders by its end side with western and eastern side of U-shape sufa (133) of the altar room. Foundation of the wall couldn't be found during the excavations. Sizes of preserved part of the wall: length 2,1 m, width of the wall 0,68 m. |
Element 133. U-shape sufa of the altar room 21. (Picture 29-31).
When cleaning the surface of room 21 (130) from obstruction of fragments of mud bricks in the western, northern and eastern part the outline of U-shape brickwork showed up. Sufa located along the walls of the room. Sufa is constructed from mud bricks, size of which is 32х25х6 cm and 40х20х6 cm. Sufa is laid along the walls from western, eastern and norther parts of the room. The surface of sufa and its sides were covered by plaster, width of which gained 2 cm. Parameters of sufa located near the eastern load-bearing wall (170): length - 3,3 m, width - 0,9 m. Height from the floor - 33 cm. Length of sufa located in the northern part of room by the wall (131) is 4,40 m, width – 1m. Length of sufa located along the western wall (121) is 3,1 m. Width is 0,90 m. Height: 30-33cm. Floor of the room laid from solid grey loam is located between sufas. Floor is coated by clay. |
|
| Element 134. Floor altar of the room 21 (Picture 32-35). When cleaning the room (130), altar (134) was found in the center. The altar was located on the solid mud brick floor. The altar is laid towards N-S. Altar represents an area of rectangular constructed from loam of grey color. Sides of altar are created by method of molding from good mixed clay. Edges of sides are straight and modeled as single whole from good washed clay. Shoulders are seen on the edges. The inside part of altar represents a smooth surface, covered by clay coating. Thickness of the coating is 2,5 cm. On the surface, when cleaning a layer of ash and a spot of light-brown core is showing up. When cleaning a mud brick of 36х25х6 cm size laid on the ground, which in its turn covered the fragments of tempered walls of humcha. Under clay coating core lines of light-red color is found. Ceramic tempered mug with vertical loop handle was found in the center of altar. Sizes of the inside part of the altar are from south to north 70 cm in length. Width of the altar from eastern side to western side is 50 cm. Sizes of the eastern and western sides are 1,50 cm length, 10-15 cm width. Height of sides is 13 cm from the level of floor. Length of the southern side is1,32 m, width is 18 cm. In the southern part of the altar there are two vertically standing fragments of posts – protoma, modeled from solid clay. Top part is damaged and destroyed. From the southern part of altar there is a décor in type of sub triangular ledges, cut from mud bricks. Size of eastern ledge is 17 cm length, width 5-7 cm, height 17 cm. Size of the western ledges is 15 cm length, width 5-11 cm, height is 17 cm. When cleaning, a rectangular ground was found between the altar protomas. |
From the external side of the northern side on the floor of room, joining to the northern side of sufa, decorative brickwork is located. The brickwork is laid from solid clay and covered smoothly by clay mortar. Length of loamy brickwork from west to east is 1,70 m. Width of brickwork in the narrow part in the western part is 56 cm, in the eastern part – 59 cm. Width in the central part is 98 cm from the northern side of sufa to the side of altar – 98 cm. Height of dug floor is 8 cm. Sizes of arch: length of the eastern arch from the eastern side of sufa to altar is 1,03 cm, width is 38 cm; western – 90 cm, width is 45 cm. Element 135. Room 22 (Picture 36, 37) Room 22 is of sub rectangular shape, sizes - 4,70 х 3,90 m, stretched by line N-S. From the western side the room is separated from room 19 by load-bearing wall (121), laid of mud bricks. In the south of the room there is a wall (175). In the north room 22 separates from altar room 21 (130) by dug brick wall (132). In the east of the room the separating room is located (188), which divides it from the room 27 (146). When cleaning the ground of room a loose loam containing ash and charcoals is found, under which a layer of broken mud bricks is found 30 cm depth. A gathering of vessels (191) is found in the room. |
|
| Element 136. Sufa in the room 21. Later construction period (Picture 38) Sufa of rectangular shape is located from the southern side from the room (130). Element is laid on the wall (132) of altar room from mud bricks of grey color (121). Sufa of later construction period during rebuilding has damaged the wall. True sizes of sufa is not possible to determine. A gathering of ceramic vessels (190) are dug in the central part of sufa's surface (190). Element 137. Iwan type room 23 (Picture 39) Iwan typeroom has a rectangular shape and sizes 3,3 х 3,8 m andis located in the northern part of the excavation. In the west of room there is a yard 16 (117). In the south of room there is a wall bordering by its end side in the east with the load-bearing wall (148) separates the territory of room 23 from room 24 (138), located southward of the described room. When cleaning the layer inside the room a huge obstruction of mud brick walls, fallen inside the room, is found. Broken and unbroken bricks, size of which is 20x12x18 cm and 38x22x8 cm were lying on the floor. When cleaning from above the surface of the room was filled with ash, incinerate and charcoal, bones of small and bovine cattle, bones and scales of fish, and also with destroyed mud bricks. When cleaning inside the room the fragments of modeled ceramics were found. |
Element 138. Iwan type room 24. (Picture 40, 41) The room with of square shape and dimensions 3,3 х 3,3 m is located in the central part of excavation. Inside the room when cleaning the layer a huge obstruction of mud bricks fallen inside the room is found. The layer is traced 40 cm depth. On the floor among ash and charcoals broken and unbroken bricks 20х12х8 cm and 38х22х8 cm, 42х26х6 cm size were lying on the floor. Filling of the room is – ash mixed with incinerate and charcoals. Destroyed bricks, bones and scales of fish, bones of small and bovine cattle can be met in the filling. Below in the filling of room there is a rotted and burnt manure. Along with that, we mention rot which was found among mud bricks. The same can be observed when cleaning the filling of iwan type room 20 (127). When cleaning inside the room fragments of modeled ceramics are found. Element 139. Room 25. (Picture 42, 43) Room 25 is of square shape with dimensions: 3,3 х 3,3 m, is located in the central part of excavation between two load-bearing walls (171) – in west and(148) – in east. From west side the room is separated from iwan type room 20 (127) by wall (170), laid by line north-south from mud bricks. In the south of room there is a wall (140), which by eastern end side borders with load-bearing wall (148) and separates the territory of room with room 26 (142) located behind the wall 26 (142). In north the room 25 borders with iwan type room 24 (148) and is separated from room 18 (124) by dug brick wall (174). From the eastern side the room borders with altar room 29 (153). When cleaning the territory of the room, a layer of ash and charcoals is observed on the surface, under which a layer of broken mud bricks is observed 40 cm in depth. When cleaning the room the fragments of modeled ceramics were found. |
|
| Element 140. Separating wall of the room 26 (142). Separating wall is located in the northern part of the room 26 (142). The separating wall is laid towards west-east from mud brick square bricks. Separating wall separates in the north the room 26 from room 25 (139). In the west the wall by its end side borders with load-bearing wall (171). In the east the wall by its end side borders with load-bearing wall (148). Preserved brickwork consists of 4 rowmes in height and 2 rows in width. Bricks are made by molding method from well washed and mixed clay. Brick work is fastened by clay mortar. From the southern side the wall borders with northern side of L-shaped sufa (141) of altar room. Dimensions of wall: 3,40 m length, width of wall – 0,68 m. Height of wall is 35 cm. |
Element 141. L-shaped sufa in household room 26 (142) (Picture 44, 45,46 ) Sufa is laid from solid grey clay along the load bearing wall (171) and northern wall of room (140). The edges of bench – sufa are covered with plaster of grey color. When cleaning the surface of sufa was covered with layer of ash, broken mud bricks. Dimensions of sides of sufa located near the wall (171), is 1,4 m length. Width of the western side of sufa is 80 cm. Height from floor is 10 cm. Second bench is located along the northern wall (140), and by its end side borders in the east with (148). Second half of sufa has following dimensions: length is 1,40 m, width – 0,4 cm. Height of sufa - 10 cm. Mudbrick floor from grey loam is located between sufas. The floor was covered by clay. There are tracks of core and black color ash on the floor. In the south-western part of sufa when cleaning the surface a fragment of near bottom redclay hum standing in rounded hole was found. Diameter of the preserved near bottom part of humchi is 38 cm. Near bottom part of sufa was tempered. The vessel was probably used as a portable hearth. |
|
| Element 142. Room 26 (Picture 44, 45, ) Room of rectangular shape with dimensions 6,9 х 4,4 m is located in the central part of the excavation, stretched along the line N-S. From the western side the room borders with altar room, which is separated by load-bearing wall (170), laid from mud bricks. In the east of room there is a load bearing wall (148), rooms which separates the room from rooms 30 (156) and rooms 31 (160). A pillar with tandoor (143) adjoins with the wall. In later period in the wall and part of destroyed sufa hearth (144) was dug, which had destroyed the wall and area of sufa. In the north of room 26 there is a wall which separates room 25 (139) brick wall (120). A part of L-shape sufa (141) adjoins with side to the wall. In the south from west to east there is mud brick wall (173), which separates the territory of this room from the rooms 27 (146) and 33 (174) located behind the wall. The whole territory of the room was covered by solid layer of obstruction of mud bricks. Bricks had covered the floor and constructions inside the room. In the filling of the room, only single units of modeled pots walls were found. Osteological material in the room was not fixed. Element 143.Pedestal in the room 26 (Picture 47) Pedestal with dimensions 1,65х78 cm and 45 cm height, laid of mud bricks in three rows width and 7 rows of bricks height. The pedestal faces by its façade side towards the yard 16 (117). By end side it adjoins to the load bearing wall (121). Near with pedestal in 75 cm to south a similar pedestal (129) is located. There is a small niche between pedestals. The purpose of the pedestal is unknown. |
Element 144. Hearth in the room 26. (Picture 48) The hearth has a rounded shape. Above it has a rounded step with diameter 90cm. On the depth of 10 cm, there is other rounded hollow of 25cm depth. Depth of the hearth is 35 cm. The walls of hearth are rounded smooth, tempered and covered with layer of grey soot. The bottom of hearth is tempered. When cleaning inside hearth fragments of mud bricks covering thin layer of ashes are found. When cleaning inside filling of hearth fragments of modeled ceramic boiler are found among broken fragments of bricks . Element 145. Separating wall of the room 18 (124). Separating wall is located in the southern side of room 18. The wall is laid towards west-east from square mud bricks. The preserved word bricks consist of 4 rows of bricks height and 2 rows of bricks width. Bricks are made with molding method from well washed and mixed clay. Brick work of the wall is fastened by clay mortar. Foundation of the wall was not revealed. Apparently, the foundation is hidden under solid mud brick floor of the room. The separating room divides in the south the room 18 from the room 19 (124). In the west the wall's face side adjoins with the eastern brick wall (115). In the east the wall's end side adjoins with brick wall (121). In south-eastern part to the wall adjoins with its end side sufa (169 and 189). At excavation the top row of bricks was in the destroyed condition Dimensions of wall: 5 m length, width of wall - 0,75 m. Height of the wall from the level of floor is 35 cm. |
|
| Element 146. Room 27 (Picture 49,50) Room 27 is of subsquare form of 3,27х3,50 size. From Westside the room is separated from room 22 by the wall (188), laid from mud bricks. In the south of the room the wall (175) settles down. In the north the room 27 is separated from the room 26 (142) by dug-out brick wall (177). When clearing the area of the room the eolovy layer under which on depth to 30 cm the layer of beaten mud bricks is traced. When clearing the room fragments of modelled ceramics were found. Element 147. Corridor (Picture 51) Rectangular in respect of a form, 5,7 x 1,2 m in size is in northern part of an excavation. The described element settles down between a bearing wall (148) and partially dug out room 28 (149). From West side the corridor separates from the room 35 and the 23 wall (148) put from mud bricks. In the east of the room the wall (111) which separates the described room from the room 28 (149) settles down. From West side the corridor is separated from the room 35 and 23 by wall (148) put from mud bricks. In the east of the room the wall (111) which separates the described room from the room 28 (149) settles down. In the north of a corridor the bearing wall (150) which separates rooms the front part of the street settles down. In the south of a corridor from the West to east the wall (152) put from mud bricks which separates the corridor territory from the altar room located behind a wall 29 (153) is settled down. The corridor on all area was blocked by a solid layer of a blockage of mud bricks. Bricks blocked a floor and construction being indoors. |
Element 148. Supporting wall. The dividing wall of the room settles down in east part of an excavation and is put in the direction the North-South from mud square bricks. The remained laying of a wall is made in 3-6 rows of bricks in height and 3 rows of bricks by width. Bricks are made by a molding method of well washed and mixed clay. The laying of bricks of a wall is fastened by clay mortar. The estimated base (socle) on which the wall is built, it is hidden under a dense mud brick floor of rooms and constructions. The dividing wall separates itself rooms 36 (192), 23 (137) 24 (138), 25 (139), 26 (142),located from the western side of the wall. From East side from it the corridor (147) the altar room 29 (153), the room 34, (158) 30 (156) and the room 31 (160) settles down. From West side of a wall L-shaped sufa of room 26 is located. From east and western parties walls of rooms (172, 170, 152, 140, 177, 155, 157, 165) adjoins with its face side to the wall. Wall parameters: length - 11,5 m, width – 0,7 m. Wall height from a floor of rooms – the 25-45 cm. |
|
| Element 149. Room 28. (Picture 52) The room of 5,7 x 2,7 m in size settles down in northeast part of an excavation. From West side the described room is separated from a corridor by a dividing wall (151). In the north the room 28 is separated from the street by brick wall (150). In the south from the West to east the wall (152) put from mud bricks which separates the territory of this room from the altar room located behind a wall 29 (153). The room on all area was blocked by a solid layer of a blockage of beaten mud bricks. Bricks blocked a floor and constructions. The room of 5,7 x 2,7 m in size settles down in northeast part of an excavation. From West side the described room is separated from a corridor by a dividing wall (151). In the north the room 28 is separated from the street brick by a wall (150). In the south from the West the wall (152) put from mud bricks which separates the territory of this room from the altar room located behind a wall 29 (153) to the east settled down. The room on all area was blocked by a dense bed of a blockage of beaten mud bricks. Bricks blocked a floor and constructions being indoors. |
Element 150. Northern supporting wall. The northern wall is put on an axis the West-East from the mud square bricks which of 38х22х8 cm size. The part of a wall is outside excavation borders. The dug-out laying of a wall is made in 3 rows of bricks in height and 4 rows of bricks in width. Bricks are made by a molding method of well washed and mixed clay. Bricks are among themselves put in bonding. The laying of bricks of a wall is fastened by clay mortar. On the center by face side mud bearing wall (148), and a dividing wall (151) are adjoined to the face side of the wall. The wall is turned by a facade aside not dug out street of a citadel. Length is-10 m, width - 1 m. Wall height from a floor, not including the base – 45cm. |
|
| Element 151. Dividing wall of a corridor and room 28 (149). The dividing wall settles down in North side of an excavation between the dug-out corridor and the room 28 (149). The dividing wall of the room is put in the N-S direction from square mud bricks. The dividing wall separates in the north the room 26 from the room 25 (139). In the north the wall the face party adjoins a bearing brick wall (150). In the south the wall the face party adjoins a brick wall (152). The laying of a wall is made in 4 rows of bricks in height and 2 rows of bricks in width. Bricks are made by a molding method of well washed and mixed clay. The laying of bricks of a wall is fixed together, and bricks are fastened by clay mortar. Length of the wall - 5,20 m, width of the wall – 75 cm. Height of the wall - 25 cm. Element 152. Dividing wall of a corridor and room 28 (149). The dividing wall of the room is put in the N-S direction from mud square bricks. The dividing wall separates in the north the room 26 from the room 25 (139). In the north the wall's face side adjoins a bearing brick wall (150). In the south the wall's face side adjoins a brick wall (152). The laying of a wall is made in 4 rows of bricks in height and 2 rows of bricks by width. Bricks are made by a molding method of well washed and mixed clay. The laying of bricks of a wall is fixed together, and bricks are fastened by clay mortar. Length of wall is 3,4 m, width-68 cm. The height of wall is 35 cm. |
Element 153. Altar room 29. (Photo 53, 54) A rectangular room is located in east part of an excavation. Before excavation works the room was blocked by a layer of ashes of charcoal, bones of the animals covering a layer of a blockage of fragments of mud bricks. In northern part of the room sufa, covered with clay plaster (see schemes) was found. The board of sufa adjoined a wall of the early construction horizon (178). The wall was partially destroyed and sorted. In the north of the room the room 28 which is separated from the altar room by a dividing wall (152) settles down. In west side of the room there is a bearing wall (148) near which the wall with two niches is located. A wall adjoins an end side of sufa (179) and a wall (178). In the south of the room there is a wall of the late construction period which was constructed on a blockage of mud bricks. The blockage, and then and wall blocked itself the southern board of a floor altar (182). The wall of the late construction period separates the territory of the altar room from the room 34 (158) in which is sufa (159). The room 34 in early time, before reorganization, was included into the area of the altar room. In the room center at a depth of 1,4 m the floor altar was cleared away. From east side of an altar a dense gray clay decorative laying out is located. The decorative laying out in the north adjoins east board of sufa (179) which is outside an excavation. The similar laying out of an altar was dug out in the altar room 21 (130). The part of the decorative calculation is outside an excavation. In northwest part of the room at a board of sufa (179) the khoum (180) driven in a floor of the room was cleared. In northeast part of the room at a board of sufa the remains of base of a wooden column (181) are cleared. Room sizes: 6,8 x 4,3 m. Other part of the territory of the altar room is outside the excavation. |
|
| Element 154. Wall with niches in the altar room 29 (153). (Picture 55-58) During research of the room 29 the wall is recorded. The wall is put from squared bricks. From above the surface of a wall was laid out by a late layer of a plastering thickness 10 cm. The surface of a wall was covered with plaster 2 cm thick. Wall height to level of the dug-out floor makes 1,2 m. From South side of a wall there is a squared ledge curbstone, height from level of a floor of 25 cm, 75 cm wide, 36 cm long. On a ledge the squared pole, 23 cm long and 12 cm wide is cleared away. Walls of a pole were covered with plaster. The decayed flat rectangular wooden plate is found in a pole, the sizes of which: 12 x 4 cm. From east side of a wall when clearing two niches built in a bricklaying of a wall are found. At the time of excavation of a niche were closed up by beaten mud bricks. Niches in the form of arches are located nearby with each other and are divided by a roundish semi-column. Wide below, niches are smoothly narrowed up, forming the semicircular arch. Inside niches are plastered by a clay plastering of grey color. Thickness of a plastering is up to 6 cm. Bottom at a niche is flat. Walls are roundish. From above at the first niche the curved arch is covered with a thick plaster coat, forming a rim. Plaster, thus marks out an arch of niches from the general design. At a niche 2nd similar arch rim didn't remain. The semi-column narrow below, smoothly extends up. The semi-column marks out a little allocated with its part from the general design of a wall. Thickness is 6-8 cm. height is 52 cm. |
Niche 1 is located closer to a wall of the early construction period (178). Niche width below is 37 cm. In average part – 35 cm. Above width is 25 cm. Height is 56 cm. Thickness of decorative plaster – 6 cm. Niche depth in the lower part is 35 cm. Niche 2 is located in 6 cm to the west of a niche 1. Niche width below is 42 cm. In average part – 35 cm. Above width is 27 cm. Height is 57 cm. Thickness of decorative plaster – 6 cm. Niche depth in the lower part is 37 cm. The layout of a niche is similar to the first. To the south of a niche 2, niche imitation, in the form of the deepening of 1-2 cm made by plaster is recorded. Width in the bottom is 43 cm. In average part – 35 cm. Above width is 26 cm. Height is 59 cm. Element 155. Dividing wall of the room 21 (130). Late construction horizon. The dividing wall is located in the southern part of the room 29. The dividing wall of the room is put in the direction the West-East from mud square bricks. The wall separates in the south the room 29 (153) from the room 34 (158). In the west the wall's face side adjoins a bearing brick wall (148). In the east the wall is outside an excavation. The remained laying of a wall is made in 5 rows of bricks in height and 3 rows of bricks by width. Bricks are made by a molding method of well washed and mixed clay. The laying of bricks of a wall is fastened by clay solution. The wall was based upon a blockage from mud bricks. Wall parameters: 4,5 x 0,78 m. Wall height 45cm. |
|
| Element 156. Room 30. (Picture 59, 60) The squared room is located in east part of an excavation. Before excavation works the room was blocked by a layer of ashes, charcoal, bones of animals blocking a layer of a blockage of mud bricks. In the north of the room the room 34 which is separated from the altar room by a dividing wall (152) is located. In turn the room 34 was separated from the room by the 30 wall (157). In west side of the room the bearing wall (148) is located. In the south of the room there is a wall (165). The wall of the late construction period separates the territory of the altar room from the room 34 (158) where sufa (159) is located. Clearing away a blockage of bricks of the fallen wall in 30, along a wall (165) at a depth of 40 cm the board of mud sufa (159), laid out of mud bricks was found. Edges of a board are covered with clay plaster. The board of sufa adjoined a wall put of mud bricks (165). Room sizes: 4 x 2,8 m. Other part of the territory of the room is outside an excavation. |
Element 157. Dividing wall of the room 21 (130). The dividing wall is located in the southern part of the room 30. The dividing wall of the room is put in the direction the West-East and is made from square mud bricks. The wall is separated in the north the room 30 (156) from the room 34 (158). In early time the wall divided the territory of the room 30 from the altar room where also the room 34 originally entered. In the north along the wall in the direction the West-East sufa (159) is located. Over a wall in later time the additional laying of bricks was laid out. In the east the wall is outside an excavation. The remained laying of a wall is made in 5-8 rows of bricks in height and 2 rows of bricks in width. Bricks are made by a molding method of well washed and mixed clay. The laying of bricks of a wall is fastened by clay mortar. Wall parameters: 4 x 0,68 m. Wall height from the dug-out floor – 45cm. |
|
| Element 158. Room 34 (picture 59,) The squared room is located in east part of an excavation. Before excavation works the room was blocked by an eolovy layer, a layer of ashes of charcoal, bones of the animals blocking a layer of a blockage of mud bricks. In the north from the room the altar room 29 which is separated from the described room by a dividing wall (155) is located. Along a wall of the late construction period which separates the territory of the room 34 (158) from the room 30 (156), sufa (159) is located from the west to the east. The room 34 in early time, before reconstruction, was connected with the altar room. It entered into the united altar room. At a depth of 40 cm the board of mud sufa (183), laid out of mud bricks was found. Edges of a board are covered with clay plaster. The board of sufa adjoined a wall put of mud bricks (165). When clearing disorder of a floor of the room the whole and beaten mud bricks are found. Clearing away a blockage in room 34, on a floor at sufa the bone handle from a knife was found. The handle is made of the left horn of a goat and is polished smoothly. Handle is 14,5 cm length, width 0,5-3,5 cm. The sizes of the room are 4 meters in length and 1,5 meters width. Other part of the territory of the room is outside of the excavation. |
Element 159. Sufa in the room 30 (156). Late construction horizon (picture 60) Squared sufa is located in the south side of the room. The stove bench from mud bricks of grey color, along a wall (165) in the west-east direction is laid out. Length of sufa is 2,20 cm in length. Width of sufa is 1,10 cm. Height of sufa from floor is 30 cm. The side of sufa was covered with clay plaster 2 cm thick. Element 160. Room 31. Late construction period (Picture 62-64). The square shape room is located in southeast part of an excavation. Before excavation works the room was blocked by a layer of ashes of charcoal, bones of the animals blocking a layer of a blockage of mud bricks. In the north the room borders with the room 30 which is separated from the room by a dividing wall (165). In its turn the room 31 is separated from the room 26 of late construction period by a bearing wall (148). In west side of the room the bearing wall (148) is located. There is a wall (161) in the south of the room. The wall of the late construction period separates the room territory from the room 32 (166) where L-shaped sufa (184) is located. At removal of an eolian layer in east and southern parts of appearing borders of the room two modeled khumcha (162, 163) standing on the floor are found. The third vessel, in the destroyed condition, is found in east part of the room. Room sizes: 4,05 x 3,50 m. Other part of the area of the room is outside the excavation. |
|
| Element 161. Dividing wall of the room 31 (160). The dividing wall is located in the southern part of the room 31. The wall of the room is put in the W-E direction, made of square mud bricks. The described element the face party adjoins a bearing wall (148). The wall separated in the south the room 31 (160) from the room 32 (166). From the south along a wall in west-east direction L-shaped sufa (184) of room 32 (166) is located. The remained laying of a wall consists of 3 rows of bricks in height and 3 rows of bricks width. Bricks are made by a molding method of well washed and mixed clay. The laying of bricks of a wall is fastened by clay solution. The most part of a laying is strongly damaged. Wall sizes: 3,5 x 0,75 m. Wall height from the dug-out floor – 25 cm. Element 162. Khoum of 1 room 31 (160). Late construction period. (Picture 65). When clearing a cindery layer in the supposed room among beaten bricks and ashes the calcinated walls of vessels of the mud bricks which have been laid out in the form of a circle were found. Further, when clearing a contour of a core in a mud brick layer two khoums dug into a floor of the room are found. Khoum is of 1 roundish form, with a diameter of 68 cm and 60 cm high. Thickness of walls is 2,5 cm. Khoum is modelled. Khoum's bottom is flat. Walls of khoum are of a reddish color and cracked. When clearing in khoum fragments of mud bricks and fallen-off ornamented walls and a nimbus are found. Near khoum in 9 cm to the southeast there was the similar vessel which is smaller. |
Element 163. Khoum of 2 rooms 31 (160). Late construction period. (Picture 65) Khoum 2 is of roundish form with a diameter of 60 cm and 50 cm high. Thickness of walls is 2,5 cm. Khoum is modelled. Khoum's bottom is flat. From bottom the khoum extends up. Walls of khoum are of reddish color. When clearing in khoum fragments of mud bricks and fallen-off ornamented walls and a nimbus are found. Element 164. Khoum of 3 rooms 31 (160). Late construction period. (Picture 66). Clearing away an eolian and cindery layer in southeast part of an excavation on a place of the supposed room fragments of the collapsed easel khoum were found. Khoum 3 is of roundish form, diameter 60 cm and 50 cm height. Thickness of walls is 2,5 cm. The khoum is made on a potter's wheel. Walls are cracked and of reddish color. Element 165. Dividing wall of the room 31 (160). The dividing wall is located in northern part of the room 31. The wall of the room is put in the direction west-east and is made from mud square bricks. The described element by face side adjoins a bearing wall (148). The wall is separated in the south by the room 31 (160) from the room 32 (166). From the south along a wall in the direction of west-east L-shaped sufa (184) of rooms 32 (166) is located. The remained laying of a wall is made in 3 rows of bricks in height and 3 rows of bricks in width. Bricks are made by a molding method of well washed and mixed clay. The laying of bricks of a wall is fastened by clay solution. The most part of a laying is strongly damaged. Wall parameters: 3,5 x 0,75 m. Wall height from floor level – 25см. |
|
| Element 166. Room 32. (Picture 67, 68) The square shaped room, 3,9х3,15 m in size settles down in southeast part of an excavation. From west side the room borders with the room 33 (174) which is separated by a bearing wall (148) put from mud bricks. In the north of the room the dividing wall (161) separating from rooms 31 (160) is located. A bearing wall (148) and a wall (161) adjoins L-shaped sufa (184). In the southern part of the room on mud floor modelled ceramic khoum (185) was dug in. The vessel stood at the western board of sufa. The room on all area was blocked by a thick layer of a blockage of beaten mud bricks. Bricks blocked and damaged a floor and constructions being indoors. During clearing of the room single units of ceramics and bones of animals are met. Element 167. Dividing wall between rooms 22 and 27. The dividing wall is located in the southern part of the excavation between rooms 22 and 27. The wall is located towards N-S direction from square mud bricks. The wall separates the room 22 (135) from the room 27 (146). In the north the wall's face side adjoins a brick wall (173). From south side the wall adjoins the face side a bearing wall (175) late construction periods.The remained laying of a wall is made in 4 rows of bricks in height and 2 rows of bricks in width. Bricks are made by a molding method of well washed and mixed clay. The laying of bricks of a wall is fixed and fastened by clay mortar. Wall sizes: 3,7 x 0,68 m. Height of a wall is 45 cm. |
Element 168. Khum in altar room 21 (Picture 69). In southeast part of the room, when clearing a floor of the altar room, between a wall (132) and east board of U-shaped sufa (133) the modeled redware khoum dug in a floor of the altar room is found. When cleaning on a surface of a floor the nimbus was visible only. Khoum is of the ellipsoidal truncated form. The nimbus of a vessel is unbent outside and decorated the cornices. Walls of a vessel are decorated with manual patterns and an additional plastering. Side of a vessel is cracked. Rotting grains of millet are found in filling of khoum. Diameter of a nimbus makes 34 cm, internal diameter of 30 cm. Average diameter in average part of a vessel is 42 cm. Diameter of a bottom is 23 cm. Height of a vessel is 76 cm. Element 169. Sufa 1 in room 18. Square shape sufa is located east side of the room. It is laid out from mud bricks of grey color, along a bearing wall (121). In the north sufa's end side adjoins a dividing wall (123). In the south sufa adjoins a dividing wall (145). Length of sufa from the South to the north is 5,07 m in length. Width of sufa is 1,05 m. Height from a floor is 20 cm. The side and surface of sufa is covered with clay plaster 2 cm thick. |
|
| Element 170. Dividing wall between rooms 25 and 24. The wall is put in the direction of west-east and is made of mud square bricks. The wall separates the area of the room 22 (139) from the iwan room 24 (138). In the west the wall face side adjoins a bearing brick wall (171). From east side the wall adjoins face side of bearing wall (148). The laying of bricks is strongly damaged. In places the calcinated brick is traced. The remained laying of a wall is made in 4 rows of bricks in height and 2 rows of bricks by width. Bricks are made by a molding method of well washed and mixed clay. The laying of bricks of a wall is fixed together and fastened by clay mortar. Wall sizes: 3,3х0,65 m. Height of a wall is 45 cm. Element 171. Room bearing wall The dividing wall of the room is located in the central part of an excavation and is put in the N-S direction and is made of square mud bricks. The remained laying of a wall is in 3-7 rows of bricks in height and 3 rows of bricks in width. Bricks are made by a molding method of well washed and mixed clay. The laying of bricks of a wall is fastened by clay solution. The estimated base (socle) on which the wall is built, is hidden under a dense mud floor of rooms and constructions. The dividing wall divides itself rooms 20 (127), the altar room 21 (130), being from west side from a wall. From its east side rooms 25, (139) and the household room 26 (142) are located. In the west of a wall by east board sufa (133) altar rooms (130) are located. From east side of a wall L-shaped sufa of room 26 is located. From east and western parties the wall adjoins with face side of walls of rooms (131, 170, 132, 140, 177). Wall sizes: 11,7 x 0,7 m. Wall height from a floor of rooms of 25-40 cm. |
Element 172. Dividing wall between rooms 23 and 24. The dividing wall settles down in northern part of the excavation between rooms 23 and 24. The wall is put in the direction of east-west from mud square bricks. The wall divides iwan rooms 23 (137) and 24 (138). In the east the wall's face side adjoins a brick wall (148). From west side the wall goes into the yard 16 (117) of late construction periods. The remained laying of a wall is in 3 rows of bricks in height and 2 rows of bricks width. Bricks are made by a molding method of well washed and mixed clay. The laying of bricks of a wall is fixed together and fastened by clay solution. Wall sizes: 3,3 x 0,65 m. Height of a wall is 45 cm. Element 173. Dividing wall between rooms 26 and 33. The dividing wall settles down in the southern part of an excavation between rooms 26 and 33. The wall is put in the W-E direction and is made of mud square bricks. The wall separates the room 26 (142) from the room 33 (174). In the West the wall's face side adjoins a brick wall (171). From east side the wall adjoins the face side a bearing wall (148). From south side end side a dividing wall (177) rooms 33 and 27 adjoins to the wall. The remained laying of a wall is made in 4 rows of bricks in height and 2 rows of bricks by width. Bricks are made by a molding method of well washed and mixed clay. The laying of bricks of a wall is fixed together and fastened by clay solution. Wall sizes: 3,7 x 0,68 m. Height of a wall is 45 cm. |
|
| Element 174. Room 33 (Picture 70). Subrectangular in respect of a form. Sizes: 3,35х1,75м. Height of walls is 45 cm. Clearing away a layer of the filled-up beaten bricks, on a floor of the room the cylindrical paste bead was found. The bead is made of paste glass of blue and golden-yellow color. The sizes of a bead are: length – 1,5 сm, diameter – 0,4см. Diameter of the hole is 0,1 cm (KS 12-10-174-23). Element 175. Southern wall of the room 19 (125). Late construction horizon. The wall settles down in south side of the room 19. The wall is put in the direction of the west-east and is made of mud square bricks. The remained laying of a wall is laid in 4 rows of bricks in height and 2 rows of bricks width. Bricks are made by a molding method of well washed and mixed clay. The laying of bricks of a wall is fastened by clay solution. The wall is based upon a brick design of a wall of the early construction period. In the west the wall's end side adjoins east brick wall (115). In the east the wall's end side adjoins a brick wall (121). Wall sizes: 3,95 x 0,7 m. Wall height from the dug-out floor is 25-35 cm. |
Element 176. Southern wall of the room 19 (125). Early construction horizon. Clearing away a layer of a blockage of bricks in the southern part of the room in a wall at a depth of 35 cm found a laying from bricks in two ranks. The laying was blocked by a wall (175) of late construction periods. The southern wall is located in south side of the room 19. The wall is put in the direction of west-east and is made of square mud bricks. The remained laying of a wall is made in 2 rows of bricks in height and 2 rows of bricks in width. Bricks are made by a molding method of well washed and mixed clay. The laying of bricks of a wall is fastened by clay solution. In the west the wall's shorter side adjoins east brick wall (115). In the east the wall the face party adjoins a wall (121). At excavation the top row of bricks was in the destroyed condition. Wall sizes: 5 x 0,45 m. Wall height from level of a floor of 15 cm. |
|
| Element 177. Dividing wall of the room 33 (174) and 27 (146). The dividing wall settles down in the southern part of an excavation between rooms 33 (174) and 27 (146). The dividing wall of the room is put in the direction of north-south and is made of square mud bricks 32x22x6 cm size. The remained laying of a wall is made in 6 rows of bricks in height and 3 rows of bricks in width. Bricks are made by a molding method of well washed and mixed clay. The laying of bricks of a wall is fastened by clay solution. The wall is based upon the base put from mud bricks. The dividing wall separates in the west the room 33 (174) from the room 27 (146). In the north the wall's end side adjoins a brick wall (173). In the south the wall's end side adjoins a brick wall (167). Wall sizes: 2,26 x 0,7 m. Wall height from a floor, not including the base of 45 cm. |
Element 178. Wall of the early construction period in the altar room 29. Clearing away a blockage in northern and western part of the altar room, at a brick wall (152) of late construction periods at a depth of 70 cm a breakage of the wall which has been laid out from mud bricks is found. The wall was partially destroyed and sorted. In west side of a wall there is the wall (154) with two niches to which the wall adjoins with its end side. At a wall sufa (179) is located along the whole length of the wall. In the north there is a wall of the late construction period which was constructed on a laying of the destroyed wall. The laying of a wall is put from mud bricks with a squared size of 32х22х6 cm. The laying of a wall is fixed together and fastened by clay solution. The sizes of a wall are 2,85 m in length and 0,75 m in width. Other part of a laying of a wall is outside an excavation. |
|
| Element 179. Sufa in the altar room 29. Squared sufa is located in the northern side of the room. The stove bench from mud bricks of grey color is laid out along a wall (178). The dug-out length sufa from west to east is 2,85 m in length. Width of sufa is 1,8 m. Height of sufa from the floor is 37 cm. The side and surface of sufa are covered with clay plaster 2 cm thick. Element 180. Khoum in the altar room 29. (Picture 71) In the northwest part of the room, when clearing a floor of the altar room, between a wall with niches (154) and sufa (179) the modelled redware khoum dug in a floor of the altar room is found. The khoum was hidden under a layer of a blockage of bricks at a board of sufa. When clearing on a surface of a floor the nimbus was visible only. In filling of a vessel ashes of grey color are found. Walls of a vessel are calcinated and cracked. Diameter of a mouth of khoum is 34 cm, height of 56 cm. Because of being bad secured it was decided to leave the vessel in its place. |
Element 181. The remains of base of a wooden column in the altar room 29. (Picture 72) The base of a wooden column settles down in northeast part of the room at a board of sufa (179). When clearing the floor of the room a roundish grey spot with a diameter of 30 cm was revealed. The wooden decay and fragments of a tree of dark brown color are found. At a depth of 20 cm flat, dense loamy consolidation of a floor is traced. |
|
| Element 182. Pagan floor altar of the room 29. (Photo 73-77). The altar settled down on a dense syrtsovy floor of the room. The altar in the area of Z-century is laid out. The altar represents the subsquared platform erected from clay of grey color. Sides of an altar are created by a molding method from well mixed clay. Edges of sides are straight and stuck together as a unit from well washed clay. At the edges of sides shoulders are traced. The internal part of an altar represents the equal surface covered with a clay plastering. Thickness of a plastering is 2,5 cm. On a surface, when clearing, the layer of ashes and a spot of a light brown core is traced. On the top calcinated surface of light gray color in the center of an altar the ceramic calcinated mug with the vertical looplike handle was found. The mug contained ashes. The sizes of internal part of an altar make from the east to the west 130 cm in length. Altar width from a northern side to the southern side is 50 cm. The sizes of east and western sides are 1,15 cm in length, 10-15 cm in width. Height of sides is 18 cm from level of the dug-out floor. Length of a northern side is 2,26 m, width is 18 cm. The southern side is hidden under a blockage on which the wall (155) of later construction periods is built. In the western part of an altar on a platform there is one vertically standing column – protoma, made of dense clay weight with a molding method. The pro-languid column has a form of the turned truncated pyramid. The bottom edge of a column is narrow, extends up. In the top part of a column the truncated has slanted sides. The external side has a big bevel angle. Height of a column is 40 cm, width of 28-33 cm, thickness 21 cm. Near a protoma column square, extended ceramic altar proty with the stylized image of horns of a ram is standing. Altar protoma is 58 cm high, width is 5-15th. The top part of altar protoma where the stylized image of horns of a ram settles down, narrow, smoothly extends from top to bottom, doing a bend around a platform. On each side of protoma is decorated with a vegetable ornament. From two other sides the proty is decorated with wavy S-shaped lines. At the edges of protoma is decorated with Scientific Report 2012 Archaeological Expertise rectangular vertical sides. The platform is also decorated with wavy lines. From outer south side of an altar there is a decor in the form of the subtriangular ledges which were cut out from mud bricks. The size of a northern ledge is 24см in length, width in 5-17 cm, height of 14 cm. The size of the southern ledge is 24 cm in length, width in 5 cm, height is 14 cm. From outer side of east side of an altar on a room floor, adjoining east board of sufa, outside an excavation decorative floor laying is located. The laying is made from solid loam and covered smoothly with clay solution. The most part of the loamy calculation is outside the excavation. The northern arch of the calculation is dug out. The southern arch is hidden under a late wall (155). Arch sizes: length of a northern arch from east board of sufa to the altar 1,30 cm, width – 30 cm. |
Element 183. Sufa in 34. (168) Squared sufa is fixed in the southern side of the room along the mentioned wall. It is laid out from mud bricks of grey color, along a wall (157) in the E-W direction. The dug-out length of sufa from west to east is 3,17 m in length. Width of sufa is 1 m. Height of sufa from level of a floor is 35 cm. The side and surface of sufa were covered with clay plaster 2 cm thick, and to be more exact its southern board during the early period entered into the general territory of the altar room. Element 184. L-shaped sufa in 32 (166). (Picture 67, 68) Sufa is laid out from a mud grey brick along a bearing wall (148) and a northern wall of the room (161). Stove bench edges of sufa were covered with clay plaster of grey color. Parameters of sufa, located at a bearing wall (148), is 3,9 m in length. Width of the western board of sufa is 82 cm. Height from a floor to a side is 20 cm. The second stove bench is located along a northern wall (161), and the face side in the east leaves out of excavation limits. Parameters of the second half of sufa has the following parameters: length makes 2,4 m. Width is 0,9 m. Board height of sufa is 20 cm. There is a mud floor from dense grey loam between the sufas. Element 185. Khoum in 32. (Picture 79, 80) In the southern part of the room, when clearing the floor of the room the modelled redware khoum dug into the floor of the room is found in the western board of L-shaped sufa (184). The khoum was hidden under a layer of a blockage of bricks at a board of sufa. When clearing on a surface of a floor the nimbus was visible only. Khoum has an ellipsoidal truncated form. The nimbus of a vessel is unbent outside and decorated by cornices. Walls of a vessel are decorated with manual patterns and an additional plastering. Sides of a vessel from influence of fire are calcinated and cracked. Clearing away internal filling of a vessel from beaten mud bricks rerotting grains of millet are found. Diameter of a nimbus is 40 cm, internal diameter is 30 cm. Average diameter of a vessel is 46 cm. Diameter of a bottom is 25 cm. Height of a vessel is 83 cm. Element 186. Wall of the room 34. The wall is located in the western part of the room 35. The wall is put in the direction of north-south and is made of square mud bricks. The wall separates the room area from domestic space of the late construction period (117). In the north of wall's face side adjoins the wall (150). From the southern side the wall adjoins the face side of a dividing wall (118). The laying of bricks is strongly damaged. The calcinated brick is traced in places. The remained laying of a wall is made in 2 rows of bricks in height and 2 rows of bricks in width. Bricks are made by a molding method of well washed and mixed clay. The laying of bricks of a wall was fixed together and fastened by clay solution. At the time of excavation the described element was in the destroyed condition. The laying of a wall was damaged by excavation, roots of plants and holes of rodents. Wall sizes: 1,75х0,6 m. Height of a wall is 25 cm. |
|
| Element 187. Sufa of the room 27 (146). Sufa is laid out from mud brick along a northern wall of the room. Length of sufa is 1,7 m. Width is 0,82 m. Height from a floor is 20 cm. Element 188. Vessel in room 33. (Picture 81) In east part of the room, when cleaning floor the modelled redware vessel dug into the floor of the room is found in a bearing wall (148). On a surface of the floor only nimbus was visible. The internal part of a vessel was flattened. The nimbus of a vessel of a straight line also was partially damaged. Walls of a vessel are cracked. The sizes on a nimbus are of 36х20 cm. Height of a vessel is 72 cm. Because of bad safety of a vessel the decision to leave it on a former place indoors was made. Element 189. Sufa 2 of the room 18. Square shaped Sufa settles down in the western side of the room. It is laid out from mud bricks, along earlier dug out bearing wall (115) in the N-S direction. In the north sufa's end side adjoins to the dividing wall (123). In the south sufa adjoins a dividing wall (145). Sufa is put from mud bricks which size is 32х18х6 cm. Bricks are densely adjusted to each other and fastened by clay solution. Length of sufa from the south to the north is 5,07 m in length. Width of sufa is 75 cm. Height from the floor 20 cm. |
Element 190. Congestion of vessels in room 21 (135). (Picture 82) During excavation of a blockage of the mud wall in room 22 on a surface, among beaten mudbricks fragments of thick-walled redware ceramics appeared. At further clearing indoors a blockage fragments of thick-walled wide-necked modelled khoum with the looplike handle were found. The crushed ceramic mug with the looplike handle and a modelled pot of black color, fragments of a jug, covers, coppers, and bowls are lying on a surface of khoum. All vessels were crushed and lay irregularly in a fragmentary condition. Element 191. Congestion of ceramics in 22. (Picture 83) Clearing away an eolian layer in the southern part of an excavation at a depth of 5 cm fragments of ceramic vessels near alleged rooms appeared. The congestion of vessels settled down in the alleged placement on the areas 1,05х1,12 cm. At the level of floor central part the congestion of ceramic vessels is recorded. The fragment of an easel redware basin – tagore lays on a surface. A modelled narrow-necked jug lay near the tagor. Fragments of khoums, colors, the ceramic mug decorated with the drawn vegetable ornament are also found. Besides, the modelled pot with looplike vertical handle and also fragments of other vessels are found. |
|
| Element 192. Room 35. (Picture 84) Clearing away the excavation area in east part of an excavation, along the dug-out wall (150) under a layer of ashes, charcoal, bones of animals and fragments of mud bricks, contours of brick walls of the room are found. The room 35 is of rectangular shape, with size 2,90x1,75cm, is extended along W-E line. From the southern side the room is separated from the room by 23 (137) wall (118) put from mud bricks. In the west the room is separated from a yard by a wall (186) end side of which adjoins the wall (150). From the northern side the wall (150) being closed with a wall (186) forms a corner of the room. In the east of the room the bearing wall (148) which separates the room from a corridor (147) is located. When clearing the area of the room the layer of ashes and charcoal on depth of 20 cm is traced. Indoors, when sorting out a blockage of bones of animals are found. Stratigraphy of the excavation Stratigraphy of an excavation is presented by two layers. The first layer (eolian) represents a friable loamy soil, of grey and brown tones, mixed with fragments of beaten mud and burnt bricks. Thickness of the eolian layer is uneven and fluctuates from 5 to 20 cm. In the eolian layer there are ashes, charcoal. Osteological material is met everywhere. Along with osteological material in a layer large and small fragments of modelled and easel ceramics are |
traced. The layer constantly is washed away and disappears. Rooms 26, 31 belong to this layer, sufa of room 30, yard construction with outhouses. The second layer represents rooms and constructions build of mud, well mixed bricks of a rectangular and square form. The studied layer is distinctive by its blockage of mud bricks from the fallen walls, the rooms which have been blocked by the area. When clearing a surface and in a blockage of bricks in all rooms of an excavation the layer of ashes of grey and brown-black color, or small charcoals mixed with beaten mud bricks is traced. In layers of ashes bones of pets are traced everywhere. Along with an osteological material, in the ashes layer fragments of modelled and easel redware, and also grey clay ceramics is met everywhere. In a layer of a blockage of mud bricks in rooms 17-19 and 24 the core of loam of russet color is traced. |
|
| 1.2 Pit 1 | ||
| In 2012 prospecting of investigated for the first time in the 1950s pit No. 1 was continued (Picture 91, 92). Purpose of works was studying of a stratigraphy of the ancient settlement, definition of the periods of its existence. The pit was deepen 2,6 m along the southern horizontal section. From the southern horizontal section of the pit soil samples for the palynological analysis (Picture 93, 94) were taken. After clearing of sections the stratigraphy was studied. Western section of the pit (Picture 100). Contours of a big hole of later time are easily traced on a section. On the surface it is read as dish. The hole is of dome-shaped form, hole is filled with friable soil mixed with coarse-grained sand. In filling of a hole cindery lenses and ceramic materials aren't traced. Northern section of the pit (Picture 97, 99) In a profile the layer consisting of some ranks is badly read. The first layer is with dust-like structure from friable loam of yellow color, with impurity of small sand and organic substances. The second layer is of 10 to 25 cm thick, the condensed raw of light yellow color. Organic substances and small sand are traced in a layer. At a depth of-0,5 m earlier cleared away northern and east walls of the room are fixed. Condition of the wall is bad because of influence of natural factors it strongly became swollen, the laying of a wall consists of mud bricks. Size of bricks isn't defined because of bad safety. East section of the pit (Picture 96, 98) The first layer is humus friable soil of dark yellow color, with dust-like structure, with power from 10 to 30 cm. The second layer - an ash coal, power is 20 - 40 cm. Inclusions of sand, slag and a white carbonate are met in a layer. The third layer is adobe filling, begins with the north from a modern surface with a bias to the south, and with power from 30 to 50 cm. Remains of organic substances are met in a layer. Finds are absent. |
East wall of the earlier recorded room. The wall is strongly destroyed, the southern part is razed to the ground.. The southern section of the pit (Picture 95) The first layer is an eolian layer with power from 5 to 10 cm, soil of dust-like structure. In east corner of the section the second layer in the form of a hole of late time is fixed. The hole filling is dark humus friable soil, with impurity of fine-grained sand and the remains organic substances. The third layer is the ashen lens of the small size, is recorded in east part of a brow. Lenses are of light-golden color, with friable dust-like structure. The fourth layer is lime accumulation of grey color, firm structure.The fifth lime layer of light-grey color, firm with impurity of charcoal and a white carbonate. The sixth layer - firm adobe thickening of yellow color, with structure of loam, from 50 to 60 cm thick. From west side of thickening the wall 0,6 m high contour is read. The wall was built by a method of rammed ckay filling. The seventh layer - an ashy grey ashpit. Capacity from 20 to 30 cm, consists of poorly scorched charcoal with ashes. On the profile middle, at a depth of 2,5 m under an ashen layer the bricklaying of the same kind, 1,8 m long is traced. The laying probably was the basis of a wall of the early construction horizon. The eighth layer is adobe consolidation with power from 10 cm to 1 m. In a layer some intercalated layer are traced. Beaten mud bricks are traced. The ninth layer – adobe thickening of 10 cm green color, is recorded from east side of a profile. The tenth layer - friable cindery adjournment, with charcoal inclusions. The eleventh layer – a lens of a friable ashy ashpit of white color. The twelfth layer - firm loam with impurity of ashes of greenish color. In the central part of a profile the blockage layer consisting of beaten mud bricks is fixed. Because of fire influence bricks are calcinated to red color. Inclusions of ashes and light yellow loam are between bricks. |
|
| 1.3 Pit 2 | ||
| During research of the ancient settlement Kesken Kuyuk-kala in 2012 carried by ―Arkheologicheskaya ekspertiza‖ LLP, pit on east wall of shahristan was made. Studying of architecture of a fortification was the purpose of works. Shakhristan is located in northern part of the ancient settlement and represents a hillock of 6-7 m high, and of square form. Hillock edges became guttered, on all perimeter the dark strip of knolls marking a fortification, width from 4th to 6 m lasts. (Picture 101, 102) Pit sizes are 10 X 3 m, was put on east wall of shahristan. Surface equal with a small bias to the east. It is covered poorly by greensward. Vegetation is poor. Description of excavation. After removal of top layer at a depth of-0,1 m the fortification 8 m wide is revealed. The wall was put up by a method of rammed clay filling, from clay of brown color of good mixing with impurity of organic substances. The outer side of the wall became strongly swollen. The inside is rough, remained in vertical situation. (Picture 109, 110) From outer east side of a fortification the hole is profound up to the depth of 1 m. Stratigraphy of east wall of an excavation: The first top layer 5 cm thick, of the friable soil of light yellow color of dust-like structure with impurity of coarse-grained sand. The second layer of 10 to 20 cm thick, represents an ashpit of light grey color with inclusions of small slag and poorly scorched charcoal, and also the remains of organic substances. The third layer of 20 to 25 cm thick - an ashpit of dark grey color. Friable soil with dust-like structure with impurity of small sandy loam and a white carbonate. The fourth layer is read only in the central part of east brow, 5х15 cm lens, consists of friable sand of light grey color. The fifth layer consists of poorly scorched charcoal, 3-5 cm thick. |
The sixth layer is a friable ashpit of dark grey color from 20 to 30 cm thick. It is mixed with coarse-grained sandy loam, and the charcoal remains, inclusions of a white carbonate and the remains of organic substances are also meet. The seventh layer of firm structure is of light yellow color, with impurity of coarse-grained sand. Fixed fragments of beaten adobe bricks are fixed in the layer. For the purpose of stratigraphy studying the western part of the pit was deepened to - 1,2 m. The first top layer is 5 cm thick, presented by the friable earth of dust-like structure, with inclusions of coarse-grained sand. In northern part of a brow at a depth of-5 cm core lens of 0,8 length and thickness of 3 cm is traced. Soil gained red color because of influences of fire, in the lower part of the core poorly scorched cane decay of black color is traced. The third layer of 25 to 35 cm thick, is an ashpit of light-greenish color. The ashpit structure is firm, consists of charcoal, small slag. In the central part of cindery filling the contour of a small hole of a dome-shaped form in section is fixed. Depth of a hole is 0,35 m diameter of 0,3 m, internal space is filled with ashes and coarse-grained sand. At a bottom and on a wall of the pit the lens of poorly scorched charcoal is traced. The fourth layer - the firm condensed raw of dark yellow color. Fragments of beaten adobe bricks are met. The fifth layer is cindery filling of light blue color, traced in the form of a lens from 1 to 20 cm thick, the layer is mixed with poorly scorched cane decay of black color. The bottom layer is presented by fillings of beaten mud bricks, blockages of walls. |
|
| Description of findings During works in a cindery layer from east outer side of a wall, at different depths some fragments of ceramic products are found: fragments of walls of the tandoor center without ornaments, thickness of walls are 5 cm. They are made of badly mixed paste with impurities of coarse-grained sand and mica, calcinated from both sides, safety is bad. Sides of a jug made of badly mixed paste, with impurities of small sand and mica, glassing from both parties is observed. Ware fragment is of badly mixed paste, nimbus of a direct subsquare form. From outer side red engobe is covered with black soot, from outer side, decorated with a vegetable ornament, and also the drawn geometrical lines. Fragment of the unbent nimbus, subsquare in section. The surface of a nimbus is ornamented with "fishbones". The nimbus of a vessel made of so-so badly mixed paste is oval in section and slightly curved. Inside it is covered with red engobe, from the external – ―fishbone‖ ornament. Crafts made from stone are presented by a trivet for a copper, a roundish form semi-oval in section. Thickness of a product is 2,5 cm, height is 5 cm. From west side of the pit fragments of ceramic ware are also found, they are presented by 4 fragments of walls from various vessels. They are made of badly mixed paste with impurities of small sand and mica. |
The nimbus with the looplike handle is made of well mixed paste, nimbus is of an oval form. Inside it is covered with black soot, from the external there is an ornament in the form of deeply drawn dredging. 3 fragments of ceramics from a copper are of badly mixed paste. On a wall from outer side there is a horizontal handle of an auriculate form. The fragment of a cover is made of badly mixed loam with impurities of coarse-grained sand. Edges are oval in section, from both sides are covered with black soot, ornamented with deeply drawn lines. Fragment of bottom part of the thick-walled easel pot made of well mixed paste. The bottom is flat with glassing, thickness is 1,4 cm. Bottom of thick-walled khumcha are made of badly mixed dough. Diameter of the bottom can't be determined, in the center from outer side there is a hole of a cone-shaped form roundish with a diameter of 5,2 cm. Nimbus fragment prepared from badly mixed paste, an oval form from outer side are decorated with the drawn dredging. The nimbus of a vessel is made of badly mixed paste, a nimbus oval with a ledge to the outer side. From the inside the fragment is covered with red engobe, on a nimbus from outer side the nimbus is ornamented with horizontal "fir-tree". There is a vertical ― fishbone‖on the wall. |
|
| 1.4 Excavation of Kesken necropolis | ||
| In field season of 2012 year in the course of works of Aral unit of the Southern Kazakhstan Complex Archeological Expedition investigation of necropolis were provided on the ancient settlement Kesken Kuyuk-kala. Barrow No. 2 is located in 4 m south-west from barrow No.1 investigated in 2010. The embankment is put from light yellow loam of dust-like structure with inclusion of small rubble, with sizes up to 8 cm, diameter of the barrow is 12 m, height 0,30 m (Picture 113). The barrow is of a roundish form in plan view and of hemispherical truncated form in side face, the barrow sole is equal. A small gap in the center 0,10 m depth with a diameter of 2 m is fixed. Weak vegetation grows on the surface. The embankment of a barrow is broken into 2 sectors with leaving of the central brow, 30 cm wide, 12 m long. Sectors are numbered from the west to the east by the Roman figures I, II, the brow is marked from the north to the south by Latin letters A, B, in the center the central picket (R) from which all measurements are made is established. In sector I the embankment is leveled up to the depth of 0,40 m, from the central picket (R), (Picture 114) the soil is presented throughout by light yellow loam mixed with small rubble, at this depth fragments of crepidoma are recorded. External edge on the A-R lines from the central picket (R) on distances of 5,6m, |
internal edge at distance of 4,7 m, on the R-in lines external edge on distances of 5,2 m, internal 4,6 m. In sector II the embankment is leveled up to the depth of 0,40 m, from the central picket (R) (Picture 115, 116), soil is presented throughout by light yellow loam mixed with small rubble, at this depth fragments of crepidoma are recorded not adjoining a brow, from the central picket (R), in the northwest party at distance of 5,1 m, external edge, at distance of 4,4 m, internal edge. Outlines of a sepulchral hole are recorded at a depth – 0,3 cm (the Photo 117, 118). Sizes: 3,5 X 1,45 m, depth 0,85м. It is located towards NW-SE. Filling of a sepulchral hole is sandy loam of dark color. At the edges of a sepulchral hole, the loam layer (probably of organic origin) (?) – a facing of a sepulchral hole (Picture 119) was fixed. Layer capacity: 15-20 cm. The similar layer is recorded at the bottom of a sepulchral hole. The following was found at the bottom of the sepulchral hole: finger phalanx, and carpal bones of the person, fragments of a nimbus of a vessel, fragment of an edge of an iron broadsword. Description of findings 1. Fragment of an edge of a broadsword, of subtriangular form in section. Length of the remained part – 8,5 cm, edge width – 3 cm. 2. Fragment of a nimbus of a modelled vessel of a pottery form. It is made of average mixed paste with sand impurity. Researches of a barrow No. 2 of a necropolis of Kesken 1, expanded our data on the device of funeral constructions of a burial ground, on accompanying funeral stock. |
|
| 2. Description of findings | ||






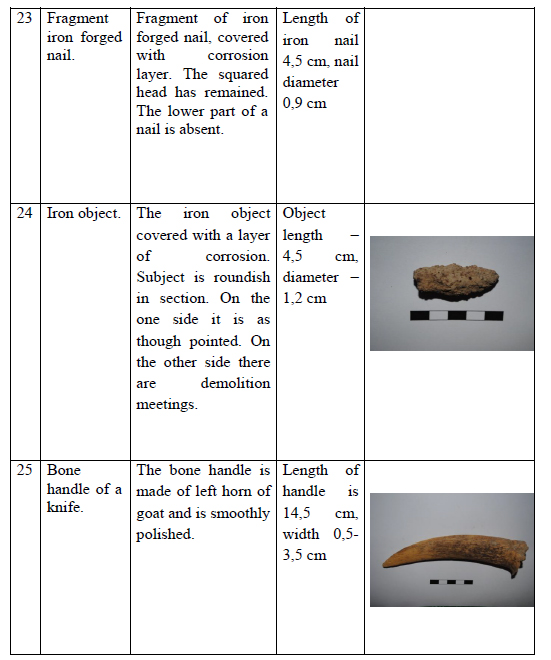
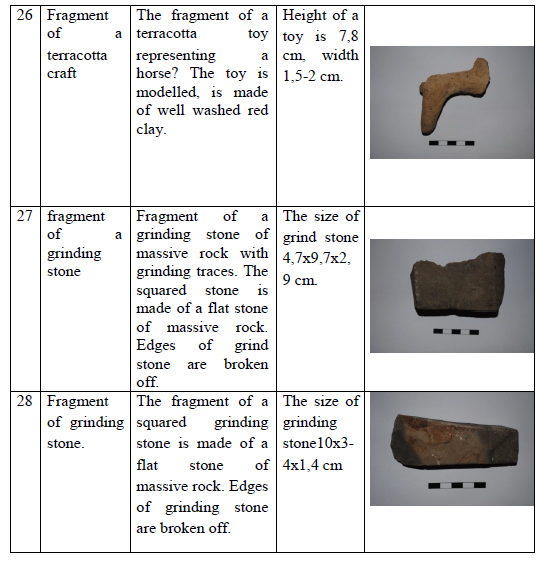
| 3. Geomorphological structure of the area. | ||
| The general situation which influences development and features of formation of this site of the coast of Aral, is connected with difficult history of development of three main components interconnected among themselves: Aral sea, delta of Syr-Darya river transitional coast zone between them, which experiences transgressions and regressions, extension or shortening of delta from time to time. |
All this complex mechanism in general features is known from literary recourses, but this considerations touch upon only large stages or development of the whole Aral sea and don't touch development of the concrete area, where works were provided in 2012. During the Holocene the history of Aral Sea had known epochs of transgressions and regressions, which is well reflected on the Figure. |
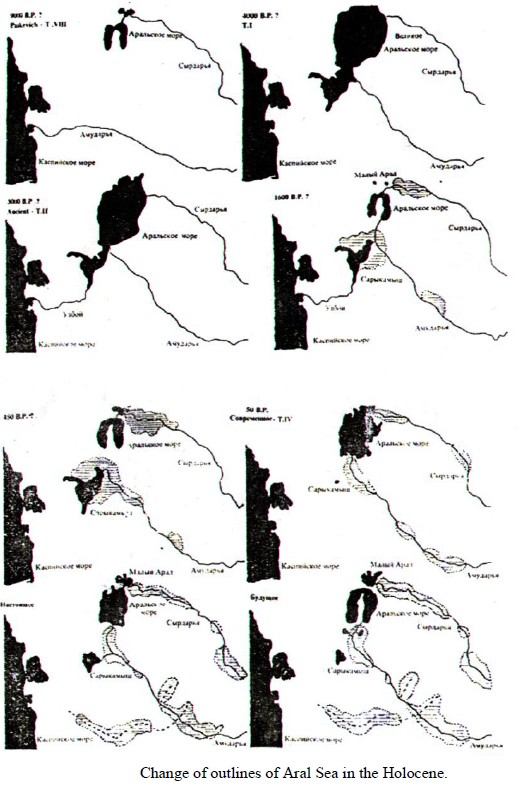
| But detail research of this area with use of satellite image shows that delta of Syr-Darya river is experiencing right-side shift, about which dry out channels of delta in southern part (left-side) evidence and active development of delta in the northern parts, where present time channels and numerous lakes are being preserved and delta on the coast of little Aral is forming. This area for which numerous channels were characteristic, small lakes and extensive water meadows was favorable for development of a city civilization of the Middle Ages, agriculture, hunting, fishery and a place of winterings of nomads. In these areas numerous ancient settlements, irrigational systems which, however, unlike above described three sites, settled down on a left bank remained. On a right bank the number of irrigational systems and settlements was less in connection with inconstancy of landscape conditions and a changeable mode of a drain of the rivers of Sarysu and Chu in the Syr-Darya River valley. These areas put by thin sand and to loeslike loams quickly enough desertified, and alluvial deposits were intertwined and formed an eolian relief. In Middle Ages development of irrigational systems had already |
been connected directly with a valley of the Syr-Darya River and its inflows on which protecting dams were under construction and on the main channels water moved on sites where crops were grown up. This period is well-known according to materials of the Otrar oasis and numerous finds at the settlement, estates or military constructions, which were scattered generally along the valley both on right banks along Karatau's mountains and on ancient deltas of the Syr-Darya River. The coastal zone and the young delta of Syr-Darya were a favorable place for life for the last hundred years. Extensive poplar groves with a rich set of birds and animals, a large number of wide meadows with thickets of tugai were favorable for dwelling here of numerous animals, such as a tiger, wild goats and the jackals which has disappeared now and remained wolves, foxes and other small mammals. Formation of this site has the specifics and an origin of the midland delta of the Syr-Darya River is connected with development of positive and negative tectonic structures occurred in the latest tectonic stage. |
|
| Conclusion | ||
| Oghuz and Turkmen tribes of the Oghuz and the Seljuks state played an important role in the history of Eurasia. The period of their stay on the territory of Kazakhstan falls on the IX-XII centuries before these tribes left Kazakhstan to the south Central Asia, to Iran and Afghanistan, Transcaucasia, Asia Minor where took part in formation of the Turkmen, Azerbaijani and Turkish people. Significant groups of tribes of an Oghuzs origin joined Kazakhs, Uzbeks, Karakalpaks, the Bashkir, Tatars. In archeology the greatest popularity Yangikent- remains of the city of – the capital of oghuzs received the popularity. Now, this is ancient settlement Dzhankent which is located near Kazalinsk in Aral region. Historical and geographical data containing in the composition of al-Istakhri "Kitab Rudzhar" afford to determine borders of lands of oghuzs in the X century. Oghuz tribes lived in a steppe strip of Kazakhstan from South Balkhash Region to the lower Volga. Oghuz tribes didn't make the bulk of population. They lived more close in Aral region, North Caspian Region, in the Law Syr-Darya River. Separate groups of Oghuzs lived in Semirechye, where in the X century among the local Turkic steppe population Karluks and Kimaks prevailed. The Oghuz tribes occupying Southern Balkhash Region and the coast of the river of Chu, were independent and had their own tribal chiefs. здесь повтор предложения в начале абзаца Historical and geographical data containing in the composition of al-Istakhri "Kitab Rudzhar" afford to determine borders of lands of oghuzs in the X century. Oghuz tribes lived in a steppe strip of Kazakhstan from South Balkhash Region to the lower Volga1. 1 S.G. Agadzhanov Documentary of history of oghuzs and turkman people of Central Asia. IX-XIII c. Ashkhabad, 1969. |
Oghuz tribes didn't make the bulk of population. They lived more close in Aral region, North Caspian Region, in the Law Syr-Darya River. Separate groups of oghuzs lived in Semirechye, where in the X-th century among the local Turkic steppe population Karluks and Kimaks prevailed. The Oghuz tribes occupying Southern Balkhash Region and the coast of the river of Chu, were independent and had their own tribal chiefs. In the X-th century one of groups of Oghuzs tribes wandered in a valley of the river of Chu and in Talas Ala Tau. Idrisi names the Chuya valley oghuzs as khandahs. These Oghuzs tribes were notable for bravery and independence. In the X century group of Oghuzs occupied also middle course of Syr-Darya and Syr-Darya Karatau's foothills. Merchants from Shash arrived here for cattle purchase, mainly, camels. Obviously, through this Oghuzs possession Maverannakhr's dealers took out silver from Garbian's mines. It should be noted that Oghuzs settling near middle course Syr-Darya is confirmed also by other Arabic-language sources of the X century. In the composition Ibn Haukala it is said that Oghuzs lived at the edges of the desert where the river Shash crossed Sabran's border. Interesting data on settlement of Oghuzs in these Syr-Darya areas contain in the Persian version of work of Istakhri. "When (river Chach) — is told in this source — passes Sabran's limits, on this river (in the district) Daruye dwellings of guzs are located. Oguzsky nomads camps went beyond the left coast Syr-Darya. In favor of this opinion evidence the text of Istakhri who writes that the city of Syutkent was Maverannakhr's boundary with nomad camps of Turks-oghuzs. |
|
| In Х-ХII cc. Syutkent was a part of Farab district. Farab district located on both sides of Syr-Darya river, when Arys confluence with it. The group of Oghuzs tribes lived in Syr-Darya areas between Farab and Kendzhida. Kendzhid's area was on the middle flow of Arys . The main town of area was Subaniket. The historical and geographical materials considered above give the chance to localize oghuzs in the area from Karatau, Buguni, Chayan's southern foothills and Arys to borders of Shymkent. In the southern direction nomad camps and sites of Oghuzs were probably scattered from Shaulder to the easternmost tip of sand Alkakol-Qum. In the X-th century the part of Oghuzs lived also in limits of Shash and Isfidzhab areas. In the X-th century the part of Oghuzs lived in the Keless steppe, in a valley of Angren and Chirchik, at the foothills of Chatkal and Ugam ridges. Oghuz tribes lived here and mixed up with the Karluks and Turkic groups. These tribes which had undergone Islamization, partially settled in the cities and rural settlements of Shash and Isfidzhab areas. |
Oghuz tribes lived not only at the middle, but also at law flow of Syr-Darya. Here located the cities of Dzhends, Yangikent and Chorus belonging to them. In the X-th century the majority of Oghuz tribes wandered in steppes round the Aral and Caspian seas. Masudi notes that many from Oghuz tribes were in deserts near the Khazar Sea. Oghuz tribes and the strengthened headquarters were scattered also to West from Aral. Geographical atlases of the X-th century place oghuzs in the northern and east coasts of the Caspian Sea. To the north of the Caspian Sea mountains under the name Siyakhkukh are specified. In "Hudud al-alam" settlement on Siyakhkukh of groups of Turkic tribes from oghuzs is described. The Oguzsky "shelters" which were in mountains of Siyakhkukh, are noted also on maps of Idrisi. A number of researchers identify Siyakhkukh with the peninsula of Mangyshlak. According to Istakhri's map and evidence of Ibn Rusta, in the X-th century under Siyakhkukh name were not only the stony semi-deserts of Mangyshlak, but also steep cliffs of Ustyurt. |
|
| The western borders of oghuzs nomad camps and fortresses reached in the X century South Ural and Lower Volga Area. Oghuzs nomadised across Irgiz, at the foothills Mugodzhar, across Emba, the Urals, on Aralsor, Wil's coast. Nomad camps of Oghuzs in X century stretched from Ural to the low Volga. In "Hudud al-alam" it is said that to the North from the Khazar sea oghuzs reached Atil: "East (part) of area (guzs adjoin) to the Guzsky desert and the cities of Maverannakhras, and southern also (adjoins) to some (places) of this (Guzsky) desert. From othe (side of this area) — the Khazar sea, and from the south and north — the river Atil". Settlement of Oghuzs in the lower Volga is also noted in geographical works Istakhri and Ibn Haukala. The Oghuz tribes wandering in the X-th century across the Ural and the left coast of Volga, bordered with Bashkirs and Burtas. Lands of oghuzs bordered with Bashkir at the foothills of South Ural. Ibn Fadlan noted Bashkir behind Bagnadi's river probably the corresponding present Yavynda. He reports about attack of Bashkirs on the caravans going through Oghuzs lands to the Volga Bulgaria. In the X century the West oghuz tribes bordered not only with Bashkirs, but also with Khazars and Burtas, living in the Volga region. |
Al-Idrisi described the cities of Guzs: "The cities of Guzs are numerous, they stretch one after another to the north and the east. They have unapproachable mountains, and they have strengthened fortresses in which their princes take cover and store stocks of the food. There are people (appointed princes) who protect this earth... their main town (Guzs tribe of Handaga (t)) called Hiam. There they found a shelter and there take cover with the belongings... it is unapproachable fortress at mountain top with difficult lifting and it is extremely unapproachable and strengthened... The city of Hiam in the North and Dzhadzhan to the south from the river, both of them are the small cities, extremely strengthened, both of them are identical... On the bank of this river (Magra or Marga) there is a mountain with high top, more than one thousand of sources which all fall into the river of Magr. At top its two cities like fortresses, the name of one of them is Nudzhakh, another Badagakh, day of traveling is between them. There are two cities, the name of one of them is Daranda, another — Darku at the bottom of the mentioned mountains. Daranda is to the west to Dark, between them distance of 3 days (ways). These are 2 small cities with markets, crafts and excellent goods, both of them are extremely strengthened and unapproachable. | |
| Snow is always there, inhabitants of these countries collect the crops unripe and dry them in a smoke and under a canopy: because of strong cold, constant rains and a rarity of dry days... ". Works carried out on the ancient settlement Kesken Kuyuk-kala allowed to open a unique palace and temple complex of Oghuzs tribes. According to collected data, on the basis of relative dating of ceramic materials, the analysis of a stratigraphy of pits and excavations, coins and the radio-carbon analysis it is possible to date the top dispelled horizon of the period of the end of XII - the beginning of the XIII centuries, the second construction horizon – the X-XI centuries, and the period of desolation of the ancient settlement – the beginning of XIII century. In the result of research works of 2012 year rooms and constructions in east and western parts of the studied palace and temple complex, and also an ancient settlement necropolis were studied. In the course of excavation 2012 on the ancient settlement Kesken Kuyuk-kala 22 rooms were investigated. During research two construction horizons are revealed. The horizons are presented by religious and household rooms, sufas constructed from mud bricks. |
||
| Reference list | ||
| Sources: 1. Abu-l-Kasym-ibn-Haukal. The book of ways and the countries//Works of the Central Asian State university after name of V.I.Lenin. Archeology of Central Asia. IV. Tashkent. 1957 . 2. Al-Istakhri. The book of ways and the states//Materials on history of Kyrgyz and Kyrgyzstan. M 1973. 3. Mahmud al-Kashgari. Sofa Luga tat Turk. Almaty, 2005 4. Rasheed-ad-Din. Collection of chronicles. M, 2002. 5. Shikhab ad-Din Mohamed an-Nasavi. Biography of sultan Jalal ad-Din Mankburna. Baku, 1973. |
||
| Monographs: 6. Agadzhanov S.G. History 0utlines of Oghuzes and Turkmens of Central Asia of IX-of the XIII centuries Ashkhabad, 1969. 7. Andrianov B. V. Ancient irrigating systems of Aral sea region M, 1969. 8. Baypakov K.M. Medieval City Culture of South Kazakhstan and Semirechya. Alma-Ata, 1986. 9. Baypakov K.M. The medieval cities of Kazakhstan on the Great Silk way. Almaty, 1998. 10. Bartold V. V. Information on the Aral Sea and lower reaches of Amu Darya from the most ancient times to the XVII century. Tashkent, 1902. 11. Bartold V. V. Turkestan during the Mongolian invasion era. Work. V.I. Moscow, 1963. 12. Bartold V. V. History of cultural life of Turkestan. Work. V.II. Moscow, 1963. 13. Bartold V. V. The report on the trip to Central Asia with the scientific purpose. Work. Volume. IV. M, 1966. 14. Buniyatov Z.M. State of horezmshakhs-anushtegids (1037-1231) selected works in 3 volumes. V. 3. Baku, 1999. 15. Weinberg B. I. Ethno geography of Turan Range in the ancient time. M, 1999. 16. Weinberg B. I. Coins of Ancient Khoresm. M, 1977. 17. Weinbergs I.G. Stelle V.Y. History of Aral's Development in a Late Pleistocene and the Holocene. M 1980. 18. Vishnevskaya N. Y. Craft products of Dzhigerbent. M, 2001 19. Vishnevskaya O. A. Culture of Saks tribes in lower reaches of Syr-Darya in the VII-V centuries BC. M, 1973. 20. Vronsky V.A. History of Golotsen of the Aral Sea according to the palynological data. M 1985. 21. Golubovsky P.I. Pechenegs, Torkils and Cumans before invasion of Tatars. Kiev, 1884. 22. Yeremeyev D. E. Ethnogenesis of Turks (origin and main stages of ethnic history). M, 1971. 23. Zilivinsky E.D.Domains of the Golden Hord cities. Astrakhan, 2008. 24. Itina M. A. History of steppe tribes of the South Aral sea region (II — the beginning of the I millennium BC). M, 1977. 25. Kozlowski F.I. Theory and methods of studying of a soil cover. M, 2003 26. Kononov A.N. Genealogy of The Turkmens. Composition of Abu-l-gazi of the khan Khivan. M-l, 1958. 27. Kumekov B. E. State of Kimaks of IX-X centuries as per Arab sources. Alma Ata 1972. 28. Kydyrniyazov M. Material culture of the cities of Khoresm in the XIII—XIV centuries Nukus, 1989. 29. Levin L.M. Ceramics of Lower and Mid Syr-Darya region in the first millennium of common era. M, 1972. 30. Levin L.M. Ethnocultural history of East Aral Sea region. M, 1996. 31. Lerkh P. L. Archaeological trip to Turkestan area in 1867. SPb. 1870 32. Liversky Y.A. Soils of the USSR. M, 1974. 33. Litvinsky B. A. Ancient nomads of "world roof". M, 1972. 34. Nerazik E.E. The rural dwelling in Khoresm (I-XIV s.) . M, 1976. 35. Pletnev S. A. Nomads of the middle Ages. Searches of historical regularities. M, 1982. 36. Trip from Orsk to Khiva and back, made in 1740-1741 by Gladyshev and Muravin. SPb. 1851 . 37. Pugachenkova G. A. Art of Turkmenistan. Outlines from the most ancient times to 1917. M, 1967. 38. Rice Tamara T. Seljuks. Nomads – the conquerors of Asia Minor. M, 2004. 39. Rapoport Y.A. Nerazik E.E. Levin L.M. In lower reaches Oksa and Yaksarta. Images of ancient Aral Sea region. M, 2000. 40. Rubanov I.V. Change of salinity of waters of Aral in the Holocene. Tashkent, 1994. 41. Stavivskiy B.Y. Between Pamir and Caspian Sea. M, 1966. 42. Tolstov S.P. In tracks of ancient Khorzm civilization. M-L, 1948. 43. Tolstov S.P. Ancient Khorezm. History-archeological investigation experience. М, 1948. 44. Tolstov S.P. Works of Khorezm archeological-ethnographical expedition SA USSR in 1949-1953. М, 1958. 45. Tolstov S.P. By ancient delta of Ox and Yaksatr. Moscow, 1962. 46. Khmelnitskiy S. Between Samanids and Mongols. Architecture of the Middle Asia XI – beginning of XIII centuries.P.1. Berlin – Riga, 1992. 47. Khmelnitskiy S. Between Arabs and Turkic. Architecture of the Middle Asia IX – XX centuries.P.1. Berlin – Riga, 1996. 48. Khmelnitskiy S. Between Samanids and Mongols. Architecture of the Middle Asia XI – beginning of XIII centuries.P.2. Berlin – Riga, 1997. 49. Yablonskiy L.T. Burial ground Sakar-chaga. М, 1996. 50. Yablonskiy L.T. Necropolises of the Ancient Khorezm (archeology and anthropology of the burial grounds). М, 1999. 51. Yagodin B.N., Khodzhayov T.K. Necropolis of the ancient Mizdakhan. Tashkent, 1970. Collective monographs: 52. Anthropology and culture of Kerder. Tashkent, 1973. 53. Archeological map of Kazakhstan. А-А, 1964. 54. Archeological and ethnographical works of the Khorezm expedition in 1945-1948 years. М, 1952. 55. Arzhantceva I.A., Zilivinskaya E.D., Karamanova M.S., Ruzanova S.A.., Utkelbayev K.Z., Sadykova Z.T., Bilalov S.U. Summary report onarcheological works on the ancient settlement Dzhankent in 2005-2007, 2009 years. Kyzylorda, 2010. 56. Akhatov G.A., Smagulov T.N. Archeological works on citadel of the Ancient Zhankent // Arkheologiyalykzertteulerzhaylyesep. Almaty, 2008. 57. Akhatov G.A., Smagulov T.N. Archeological works on citadel of the Ancient Zhankent // Arkheologiyalykzertteulerzhaylyesep. Almaty, 2009 58. Belenetsky A.M. Bentovich I.B. Bolshakov O. G. Medieval city of Central Asia. Moscow, 1973. 59. Garustovich G. N., Ivanov V.A. Oghuzs and Pechenegi in the Euroasian steppes. Ufa, 2001. 60. Ginzburg V. V., Trofimova V.A. Paleoanthropology of the Central Asia. M, 1972. 61. Itina M. A. Yablonsky L.T. Saki from the low Syr-Darya (on burial ground materials Southern Tagisken). M, 1997. 62. Itina M. A. Yablonsky L.T. Northern Tagisken's mausoleums. M, 2001. 63. Kurmankulov Z.K. Arzhantseva I.A. Zilivinsky E.D. Ruzanova S. A. Sydykova Z.T. Materials of Dzhankent archaeological expedition. Almaty, 2007. 64. Central Asia: environment and natural resources. М, 1968. 65. Materials on history of the Turkmen and Turkmenistan. Т. I. М-L., 1939. 66. Aral Region in the Ancient times and Middle Ages. M, 1998. 67. Collection of monuments of history and culture of the Republic of Kazakhstan. Kyzylorda oblast. Almaty, 2007. 68. Cattle-farmers and farmers of early medieval Khoresm. P.1. М, 1991. 69. Cattle-farmers and farmers of early medieval Khoresm. P.2. М, 1992. Collected articles: 70. Agadzhanov C.G. Some problems of history of oghuz tribes of the Central Asia//Tyurkological collection. M., 1970. 71. Akimnyazova G. The medieval cities of Khoresm on the Great Silk way//Historical and cultural heritage of the Aral-Caspian region. Aktay, 2010. 72. Andrianov B. V. Archaeological map of Khoresm//Culture and art of ancient Khoresm. M, 1981. 73. Andrianov B. V., Levin L.M. Some questions of historical ethnography of East Aral region in I era AD//Ethnography and archeology of Central Asia. M, 1979 74. Andrianov B. V. National traditions of environmental management and ecological crises//Aral region in the ancient time and Middle Ages. М, 1998 75. Bekniyazov B. Horezmshakhs and nomad tribes Caspian Sea Aral//Historical and cultural heritage of the Aral-Caspian region. Aktau, 2010 76. Vaktursky M.N. New data on the ancient settlement Asapas//Ethnography and archeology of Central Asia. M, 1979 77. Veresh V. T. To the question of the Aral region ancestral home of ancient Hungarian ethnos//Aral region in the Ancient time and Middle Ages. М, 1998 78. Voyakin D. A. Pachkalov A.V. Monetary finds from the ancient settlement dzhan-kala//Historical and cultural heritage of the Aral-Caspian region. Aktau, 2010 79. Itina M. A. The Khorezm expedition – the main results and prospects of researches//Culture and art of ancient Khoresm. M, 1981 80. Kes A.S. Antropogenic impact on formation of a relief of alluvial and deltoid plains of Amu Darya//Culture and art of ancient Khoresm. М, 1981 81. Kiyatkina T.P. the Kraniological material from crypts of burial grounds Altynasar 4, Tompakasar, Kosasar//Lower reaches of Syr-Darya in the ancient time. M, 1993. Vyp. 1, 2, 3. 82. Klyashtorny S.G., Levin L.M. About one runic inscription from the ancient settlement Altyn-asar (East Priaralye)//Ethnic history and traditional culture of the people of the Central Asia and Kazakhstan. Nukus, 1989 83. Kramarovsky M.G. Problem of a zolotoorda polikhromiya (the Shed - Khoresm - the Volga region)//Historical and cultural heritage of the Aralo-Kaspiysky region. Aktau, 2010 84. Levin L.M. Ceramics and questions of chronology of monuments of Dzhety-asarskoykultura//Material culture of the people of Central Asia and Kazakhstan. M, 1960 85. Levina L.M. Interaction of cattle breeding and agricultural tribes of East Priaralya//Interaction of nomadic and settled cultures on the Great Silk way. А-А, 1991 86. Levina L.M. Excavation of burial grounds in vicinities Bedaik-asar, Kos-asar and Tompak-asar//Lower reaches of Syr-Darya in the ancient time. V. III. M, 1993 87. Levina L.M. Burial grounds of Altyn-asar 4//Lower reaches of Syr-Darya in the ancient time. Vyp. IV. M, 1994 88. Levina L.M. Galiyeva Z.S. Kulyutrny landscape of east part of the Dzhetyasar natural boundary//Lower reaches of Syr-Darya in the ancient time. V. M V.P.5, 1995 89. Levina L.M. Galiyeva Z.S. Archeological researches with application of remote methods in the natural boundary Dzhetyasar//Lower reaches of Syr-Darya in the ancient time. Vyp. II.Ch.1. M, 1993 90. Nerazik E.E. Rapoport Yu.A. Kuyuk-kala in 1956г.//Materials of the Khorezm expedition. Vyp. 1 . M, 1959 91. Nerazik E.E. About ethnic processes in early medieval Khoresm//Materials to ethnic history of Central Asia. Tashkent, 1986 92. Rapoport Yu.A. Short sketch of history of Khoresm in the ancient time//Aral region in the ancient time and Middle Ages. M, 1998 93. Yusupov N. To history of studying of archaeological monuments of the Khorezm area//Archeology of the Aral region. V. 1 . 1982 94. Yagodin V. N. Kuyuk-kal's Kerdersky settlement: Historical topography and chronology// Archeology of the Aral region. V. 2 . Tashkent, 1984 95. 95 . Yagodin V. N. Problems of a palaeoecology and paleoeconomics medieval Aral-Caspian Sea// Aral region in the ancient time and Middle Ages. M, 1998 Articles in magazines: 96. Agadzhanov S.G. To ethnic history of oghuzs огузов Central Asia and Kazakhstan//News of AN Turkmen Soviet Socialist Republic. 1977, No. 4 - is gray. general sciences. 97. Andrianov B. V., Itina M. A. Кесь A.S. Lands of ancient irrigation in lower reaches of Syr-Darya and a problem of their development//geography Questions. M, 1975. Cb. 99 98. Klyashtorny Of this year Yaksart-Syr-Darya//Soviet ethnography. 1953.№ 3 99. Falcons of A.A.O genesis of gypsiferous soils of Kazakhstan//MOIN PK, NAN RK News. 1999 . No. 3 100. Tolstov S. P. Cities of public healthcare institutions//Soviet ethnography. No. 3.M., 1947. 101. Tolstov S. P., Itina M. A. Saki of lower reaches of Syr-Darya (on Tagisken's materials)//the Soviet archeology. 1966, No. 2 102. Shvedchikova T.Y. To a question of distribution of custom of artificial deformation of the head at the ancient population of East Priaralya//the Messenger of the Moscow university. 2009 . Series XXIII. No. 1 103. Yagodin V. N. About ethnic definition of kerdersky culture and its role in ethnogenesis of Karakalpaks//the Messenger of the Karakalpak AN branch UZSSSR. 1971. No. 3 104. Yakubovsky A.Yu. Ethno genesis questions the Turkmen in VIII-Ixvv. // Sovestkaya ethnography. 1947. No. 3 Abstracts: 105. Galiyeva Z.S. History of cultural landscapes of East Aral region in the IX century BC – XV century AD. (According to remote methods of research). Avtorefer. yew. c.h.s 1999. 106. Tazhekeev A.A. History of development of Southeast Priaralya since the most ancient times until the end of the I millennium BC Avtoref. yew c.h.s. M, 2011 |
||
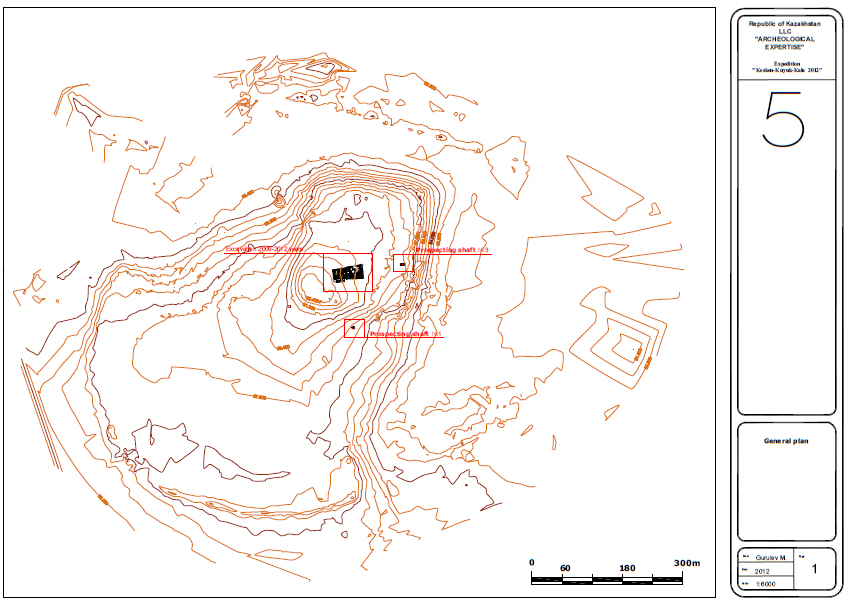
Appendix 1. Photofixation of scientific research project.
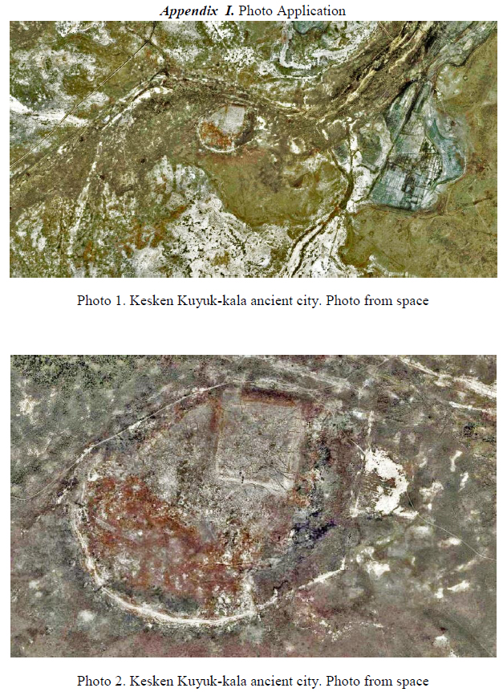
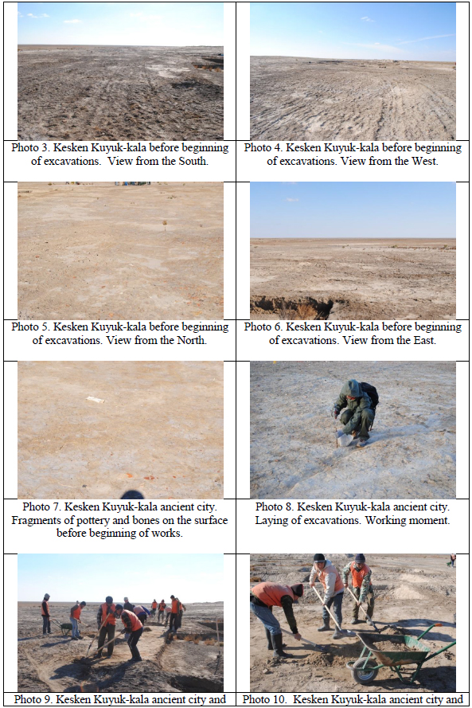
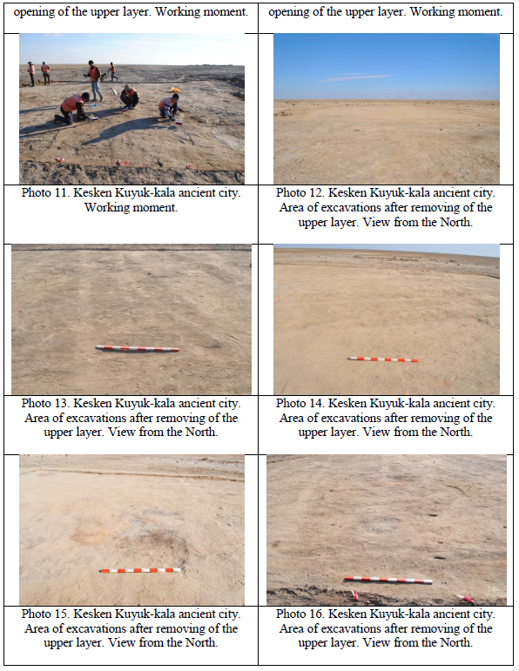
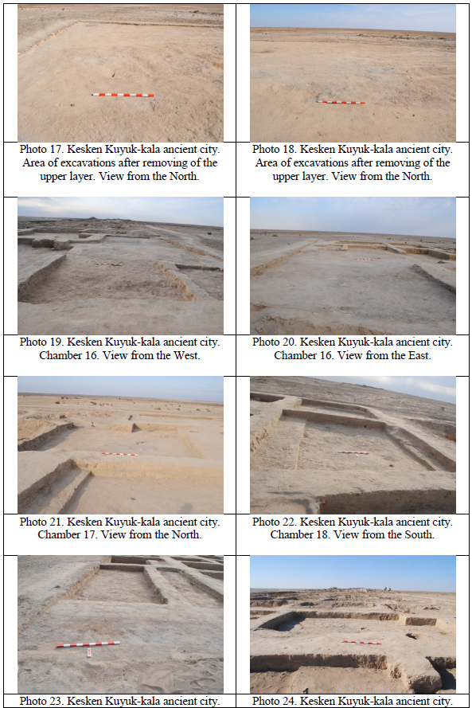
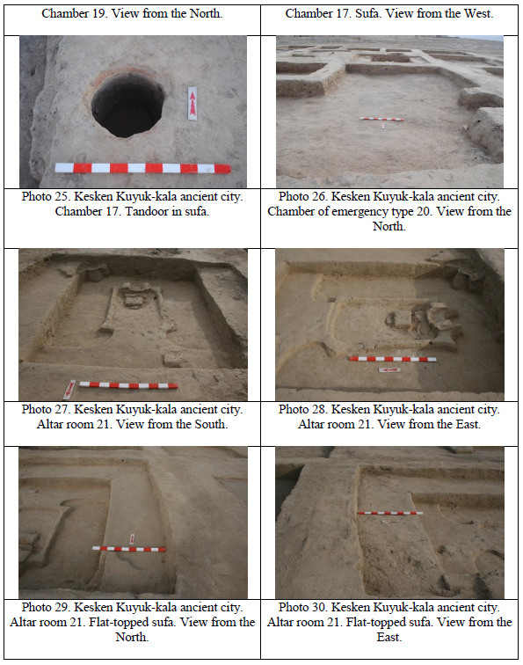
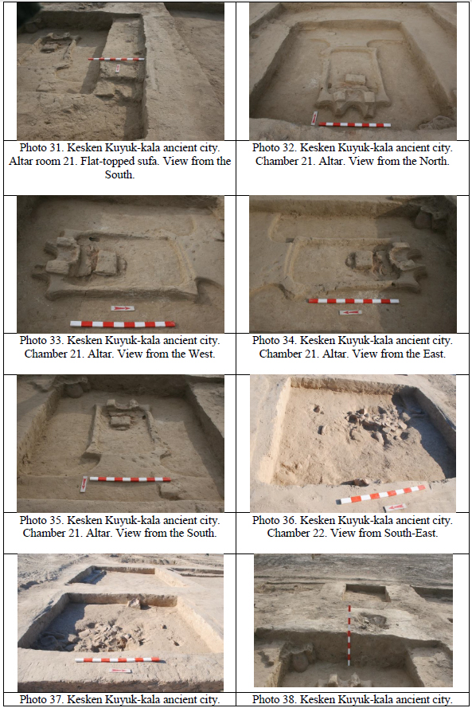
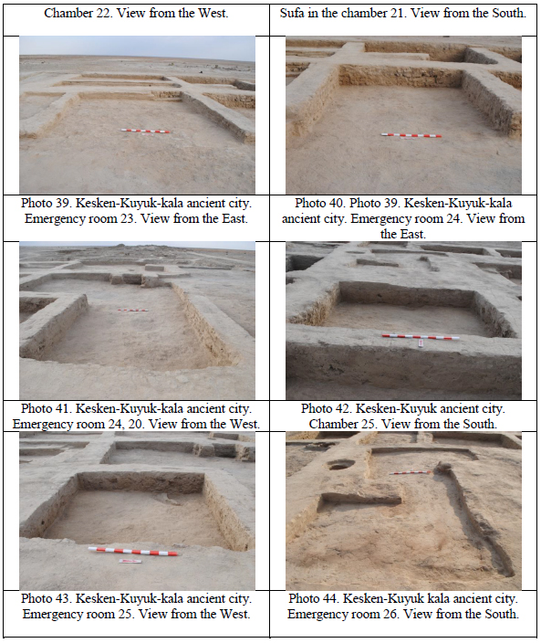
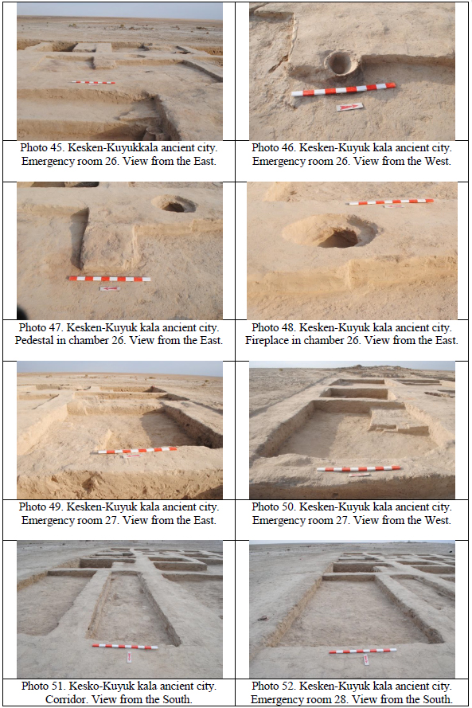
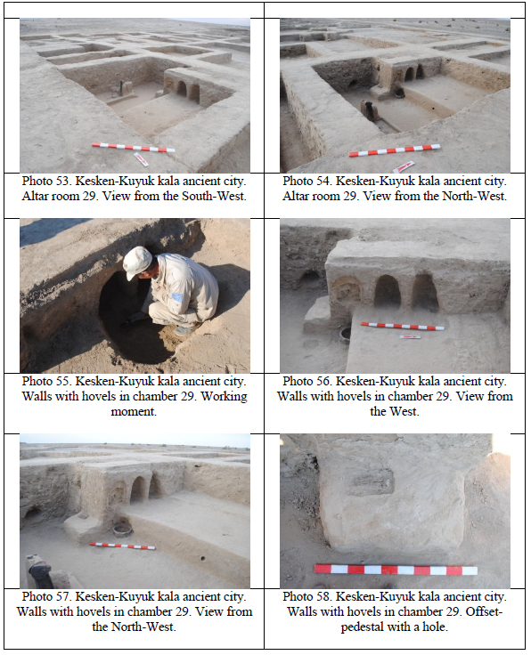
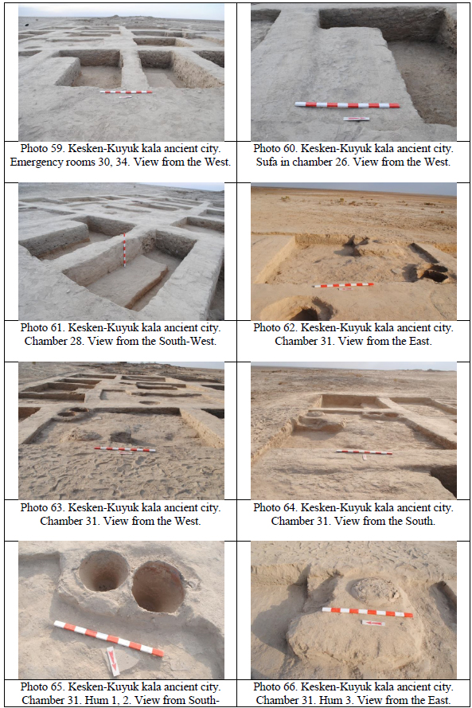
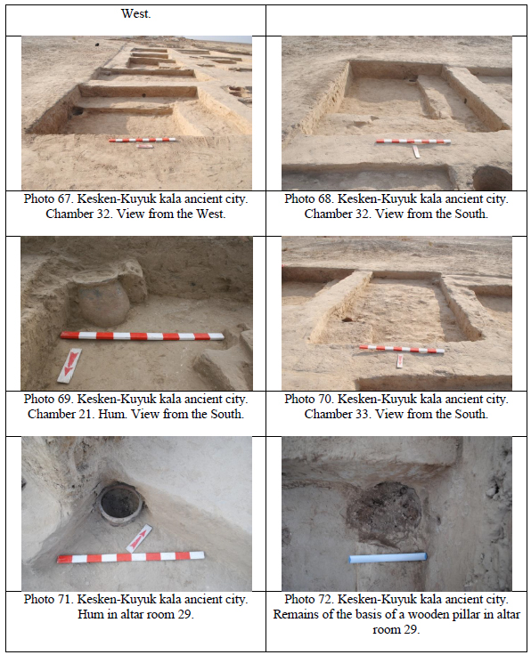
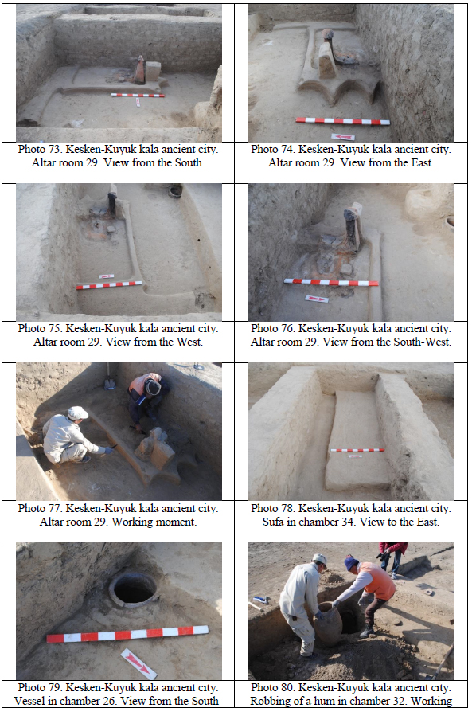
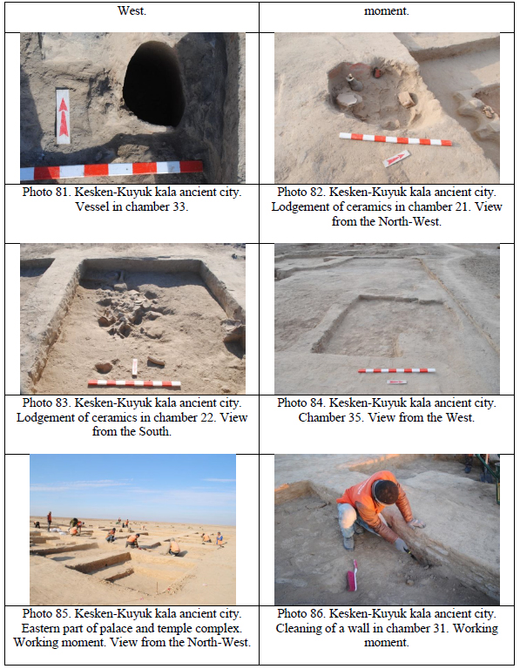
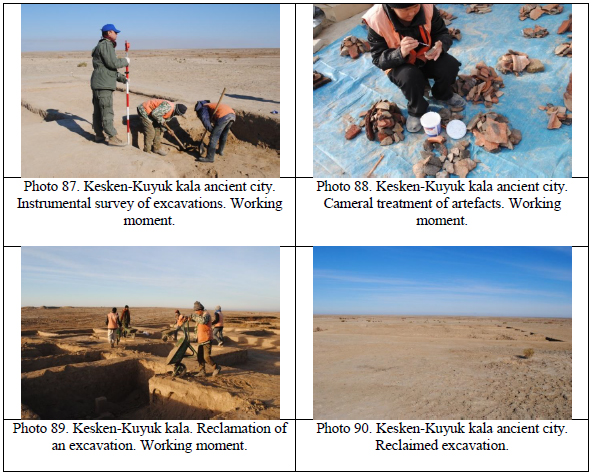
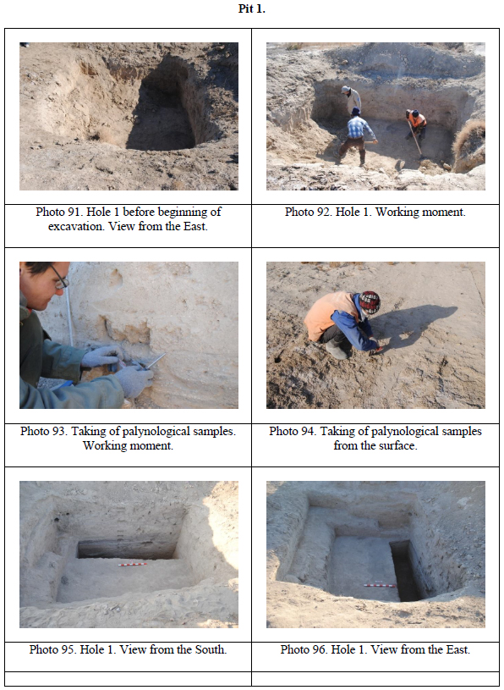
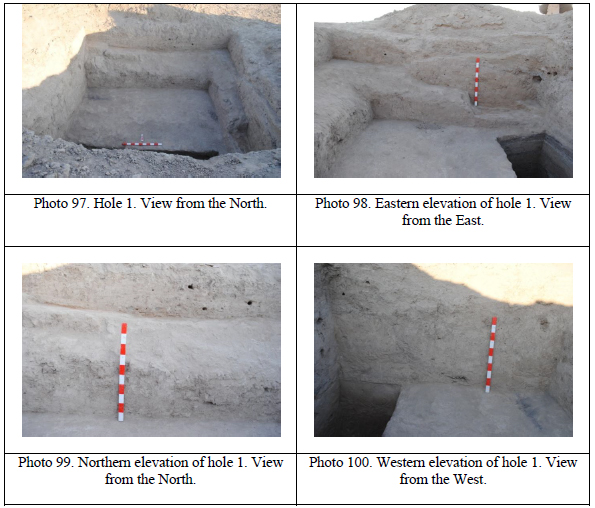
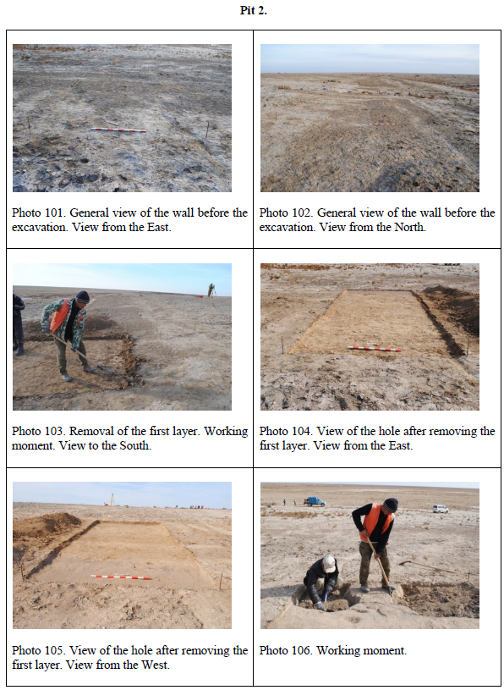
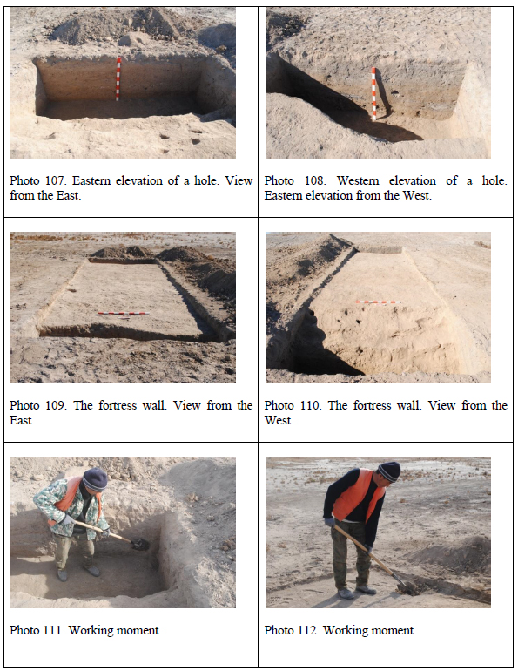
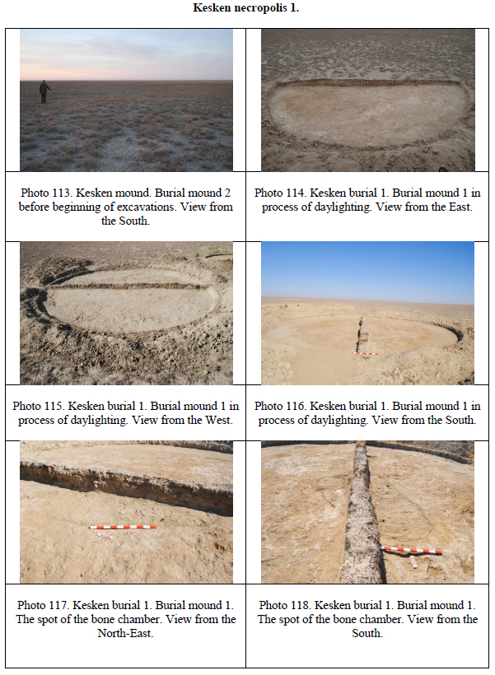
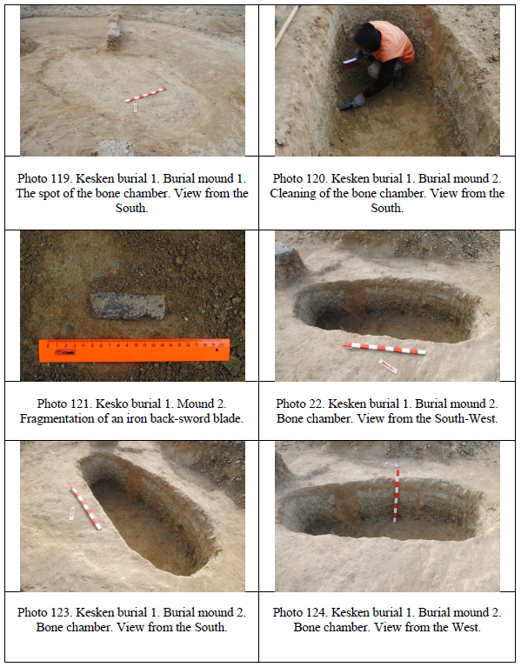
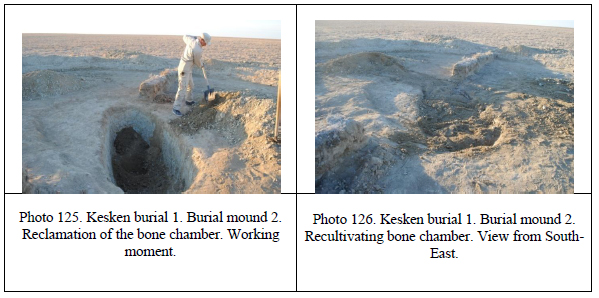
Plans
Plans City and Pits.pdf
Site Plan.pdf
Plans.pdf
The Ceramics
Appendix 2 Ceramic description.pdf
Ceramic drawings
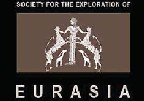
|
ARCHAEOLOGICAL EXPERTISE |
 |
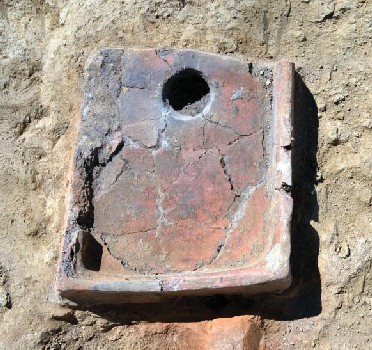
KESKEN-KUYUK-KALA (DZHUVARA) SITE RESEARCH ACTIVITIES 2013
Scientific report
Scientific supervisors:
Prof. Dr. K.M. Baipakov
Dr. Ch. Baumer
Heads of the expedition:
Prof. Dr. K.M. Baipakov
Dr. D.A. Voyakin
Executed by:
R.V. Ilin
A.S. Dolgushev
B.B. Seisenov
N.O. Seraly
B.B. Nusipov
A.A. Kuzminova
Z. Kadirova
Almaty 2013
The exploration of construction complex on the ‘shahristan’ territory of Kesken Kuyuk kala settlement (Pic. 1) was continued in 2013. The excavation was enlarged in eastern and southern directions.
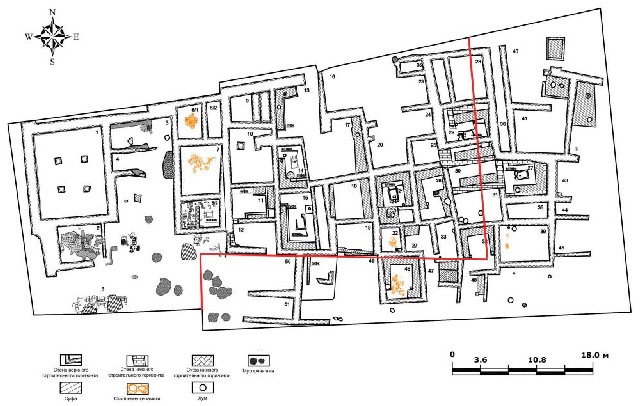
Pic. 1. Kesken. Excavation site
Studies of 2013 have complemented some new information on Kesken Kuyuk kala settlement and Oghuz tribes of eastern Aral Sea region in general. 15 premises and 7 premises (Pic. 2) unfinished during studies of 2012 of eastern and southern parts of the complex were explored. Essentially, those premises were living-rooms and household outbuildings attached to one to another by common walls. Adobe walls have mainly retained 1-3 brick rows. On the average, the size of bricks is 30×20×6 cm. The floor was not detected due to a bad conservation status.
Premises were filled by aureate loam, many fragments of broken adobe bricks, clay daubing fragments, remains of cany decay, animal bones and fragments of ceramic vessels.
Premise № 37 is standing apart among others; during the exploration of adobe bricks obstruction inside this premise an altar (Pic. 3) was found. It was situated on the heavy adobe floor in the center of the premise with a П-shaped [U-shaped] ‘sufa’. The altar was constructed in west-east direction.
The altar represents a nearly rectangular platform made of gray clay (Pic. 4). Altar boards were made by molding method of intermixed clay. Straight board edges were moulded as an integral whole
with protruding ‘shoulders’.
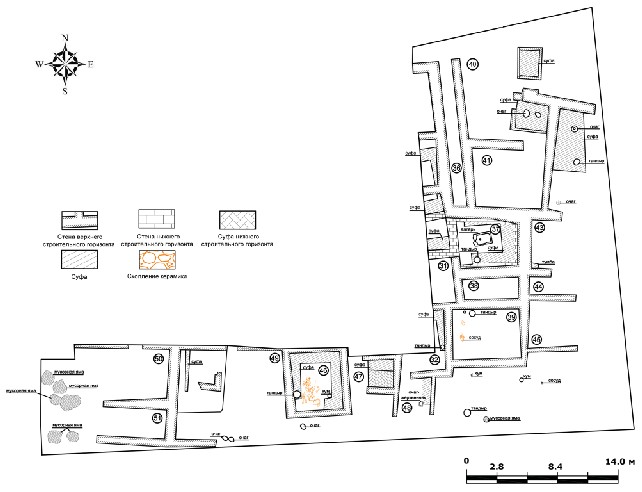
Pic. 2. Kesken. Excavations of 2013
The interior part of altar represents a flat surface covered with clay daubing with of 2 cm. An ash layer and calcined spot are visible on the western part of altar surface.
The size of interior altar part is 138 cm longways from the west to the east; altar width from northern to southern board is 86 cm. Board height is 13 cm from the excavated floor level, board
width is 10-15 cm.
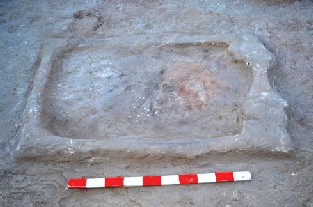 |
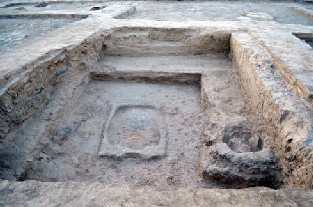 |
| Pic. 3. Kesken. Premise № 37 with an adobe floor standing altar | Pic. 4. Kesken. Adobe floor standing altar |
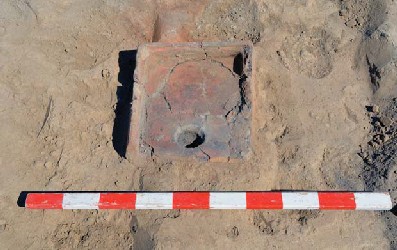 |
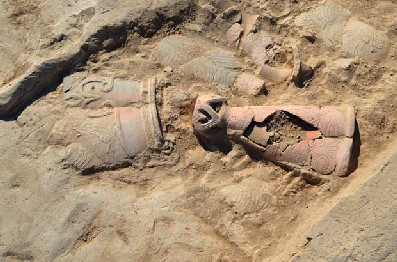 |
| Pic. 5. Kesken. Premise № 48. ‘Sandal’ heart | Pic. 6. Kesken. Accumulation of ceramic fragments in the premise № 46 |
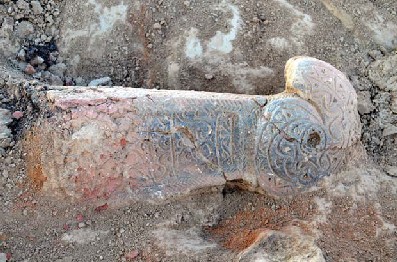 |
|
| Pic. 7. Kesken. Ceramic protomai from the accumulation of ceramic in the premise № 48 | |
On the outside of the altar there are some nearly triangular corbels chipped out of adobe bricks. The size of southern corbel is 17 cm in length,
5-17 cm in width and 7 cm in height. The size of northern corbel is 15 cm in length, 5-11 cm in width and 9 cm in height.
Character altar construction elements such as ceramic protomai and attached small protomai pillars were not revealed during the exploration. It appears that small protomai pillars were destroyed by fallen bricks.
A ceramic ‘sandal’ heart (Pic. 5) was found on the surface of the ‘sufa’ inside the premise № 48. Small charcoal and red-clay ceramic were found during the clearing around the hearth. The soil around the ‘sandal’ is calcined. The hearth has a nearly square form, 38×36 cm in size, and
2-3 cm of wall thickness. The southern hearth part is partially destroyed. It is covered inside with ashes. The hearth bottom part has some damage traces and curved near the ‘zagnetok’ niche [a niche to shovel up the coal pieces]. The nich itself has a round form of
8 cm in diameter, 5 cm in depth and filled with coals. Some fish bones situated in anatomic order were found on the surface during the clearing of the hearth.
An accumulation of ceramic fragments (Pic. 6) was explored in the premise № 46; among others there were an archaeologically-
complete goblet of red clay with a
roundish pallet and decorated with a floral ornament. A top part of ceramic altar protomai (Pic. 7) and fragments of ornamented ‘hum’ [a regional pitcher] were also found inside this accumulation.
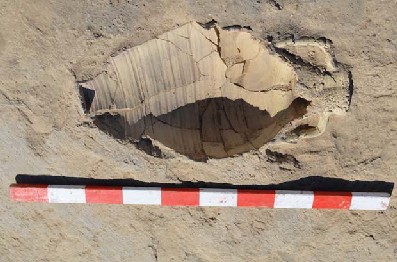 |
Three construction horizons were revealed during the exploration works. The top construction horizon is represented by bronze jewellery, fragments of moulded ceramics, for example remains of amphoral vessel (Pic. 8), fragments of ceramics with white enamel, and the hearth from the premise № 48; it was completely destroyed because of wind erosion effects. Second construction horizon is represented by the remains of adobe constructions identifiable on aerial photographs and visible from the surface (Pic. 9). Safety conditions of the second horizon are acceptable, but the floor did not retained and walls of later periods were constructed on top of walls of early periods used like a foundation. That is how the third construction horizon was formed. It is represented by the altar and ‘sufa’ of the premise № 37 and altar premises № 29 and 30. |
| Pic. 8. Kesken. Amphoral vessel |
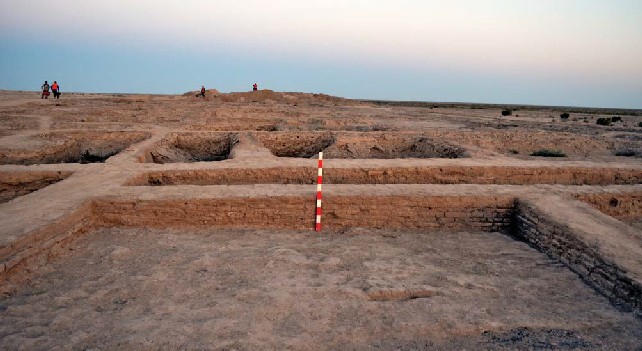
Pic. 9. Kesken. Fragment of wall brickwork
Archeological Expertise LLP, Republic of Kazakhstan
The Society for the Exploration of EurAsia,
Switzerland
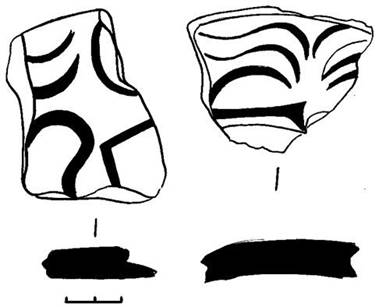 |
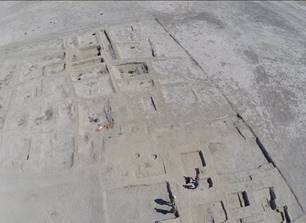 |
Abbreviated SCIENTIFIC REPORT
On the research activities conducted at
Kesken-Kuyuk-Kala (Dzhuvara) ancient settlement
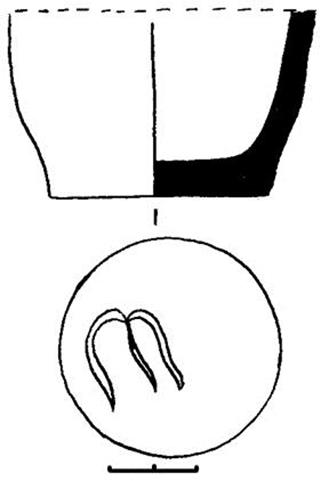
Scientific supervisor: Prof. Dr. K. M. Baipakov Dr. ChristophBaumer Head of the expedition: D. A. Voyakin |
Executed by: |
Almaty, 2014
CONTENT
Введение |
|
|
|
|
|
1 |
Description of the excavation site |
|
2 |
Results of geophysical research works on the territory of the settlement of Kesken Kuyuk-kala and necropolis Kesken 1 |
|
3 |
On the identification of a mint of the Syrdarya Oghuz State: materials for identification of silver coins found on the territory of Kesken Kuyuk-kala. |
|
4 |
Results of works on the inclusion of the settlement of Kesken Kuyuk-kala into the World Heritage List of UNESCO |
|
|
|
|
Conclusion |
|
|
|
|
|
Appendix A. Illustrations |
|
|
Appendix B. Maps and drawings |
|
|
|
|
|
Introduction
Settlement of Kesken Kuyuk-kala is the biggest “swamp” settlement situated on the southern river-side of now dry channel of the ancient delta. The territory of the settlement has an incorrect rounded form that follows the line of external walls. The size of the settlement from the north to the south is about 840 meters and about 820 meters from the west to the east; total area of the settlement is about 530 000 square meters.
The structure of the settlement can be separated on three main parts: central also called “citadel” by S.P. Tolstov and two vast areas surrounded by wall of the incorrect form.
Central hillock (tobe) has a size of 230 meters from north to the south and 210 meters from the west to the east and was surrounded by clay walls that give it a rectangular contour. Tobe was situated on the altitude of 5-10 meters comparing to surrounding territory. The hillock itself can be separated on two parts: the citadel situated in the south-western quarter of the central hillock and the shakhristan that surrounded the citadel from the northern and eastern sides.
The citadel was not identified as the main structural element of the settlement because it cannot be visually seen on the surface and from aerial photo images. However, the citadel can be identified as the unit after the detailed topographical research works and further identification of contours on the surface of the central hillock. With the time heavily damaged walls of the citadel and their small height – about 1 meter – were masking them on the surface of the central hillock. The citadel is visible on the topographical model as a rectangular construction with 55-60 x 55-60 meters in size and with height of about 1 meter as it was mentioned before.
The territory of the shakhristan and the central hillock, where the excavation were recently realized is the surface leveled off by the impact of natural factors. In the past this territory was covered with dense housing system with clearly visible lines of constructions, buildings, streets and passages. Most elevated part of the shakhristan adjoins the citadel (absolute altitude at this point is 61, 5 meters). The altitude falls considerably in northern, north-eastern and eastern sides of the central hillock to the altitude 59-58 meters.
Few service and cult premises were identified and explored during excavations works on the territory of the shakhristan of the city. Few modeled ceramic vessels decorated with different pattern were found during these works. Rich lifting material sis presented by jewels made of glass, semiprecious stones and metal. Various bronze belt plaques, bells and decorations for brindles were also found on the same territory. And finally a collection of silver and copper coins was assembled during the exploration of the settlement.
The aim of the research is the identification and planning of the settlement of Kesken Kuyuk-kala that characterize this particular region and site, and studies and dating of studied layers.
Preliminary stage of familiarization with the research territory was preceding field works. Identification and instrumental fixation of all found objects, artifacts, layers, pits and various construction details was provided during exploration of the excavation site.
Exploration of the south-eastern part of the palace-temple complex was continued in 2014. The territory of the excavation site was an uneven surface composed of the soft ground of gray-brown color covered with a salt crust. Fragments of modeled and mounted ceramics and fragments of bones of domestic animals were visible on the surface of the excavation site.
Excavations works were realized layer by layer. Upper eolian layer of 10 cm in depth was removed to identify and avoid the damage of visible constructions.
Soft ground of gray, gray-brown, brown and black colors and remains of calcined adobe bricks have became visible after the removing of the upper layer. Fragments of modeled clay ceramics of red color were found in the removed layer.
Upper construction horizon has poorly remained due to destructions and erosion and was poorly visible.
Marking of the surface of the excavation area, proto fixation of the surface, surrounding areas, marking process, and collecting of the lifting materials were made at first time. All ground works were followed by the photo fixation. All identified constructions were cleared, instrumentally fixed and described.
All found artifacts were identified, described, documented and put into a collection inventory. Excavation site was recultivated after the end of scientific and research works. All working processes and results are fully represented in the written report, description of findings, photos, drawings and images.
Geophysical research works on the territory of the settlement of Kesken Kuyuk-kala were realized on the territory of the district visible on aerial images and situated on the north of the excavated complex. Geophysical research works have also covered three kurgans on the territory of the burial ground of Kesken 1.
Documentation process of all scientific and research process and its results was realized with the use of geodesic equipment. Documentation process was made with the use of the total station Leika TCR 307 and GPS device Garmin 62S with further treatment in AutoCAD and ArcGIS. Geophysical research works on the territory of the settlement of Kesken Kuyuk-kala and burial ground of Kesken 1 were realized with the use of the ground penetrating radar GSSISIR 3000.
1. Description of the excavation site
Element 287. Upper eolian layer
The layer consists of light soil of gray and brown color covered with salt crust. Small fragments of moulded and potter’s wheel made red clay ceramics were covering the surface of the excavation site. Excavated area was filled with gray ash and charcoal pieces. Removed layer also had some osteological material: small and crushed tubular bones, jaws, ribs and teeth that apparently belong to the bovine cattle.
Light soil was discovered in the western part of the excavation site during the removing of the cultural layer. The osteological material of the removed layer is presented by jaws, tubular and talus bones of small cattle and some bones of bovine cattle.
A calcined spot of gray and black color was discovered during the layer analysis in the eastern part of the excavation site. It had an amorphous form and 1, 27 x 0, 64 meters in size. There was a visible calcined adobe spot of brown color in the center of the excavation site.
A dense adobe obstruction mixed with the layer of ash and small charcoal pieces is visible in the western part of the excavation site.
A thick obstruction layer composed of beaten adobe bricks mixed with charcoal pieces and ash became visible on the depth of 10 cm.
Further fragments of moulded and potter’s wheel made ceramics were found during the removing of the eolian layer in the western part of the excavation site: pot walls with vertical kink-like handle and pot rims decorated with vertical sigillate herringbone pattern on the neck. Another finding was a moulded ceramic bottom. Walls of potter’s wheel made ceramic fragments were found next to moulded ceramic fragments.
Fragments of thick red clay vessel were also found on the territory of the excavation site.
Small moulded ceramic fragments were found in the removed layer as well as fragments of ceramic “dastarkhan” (table).
Upper and lower jaws, tubular bones and ribs of bovine cattle and ram jaws, ribs and talus bones may be noted among the osteological material found in the removed layer.
Cleanup of the surface of the excavation site was made after the removing of the upper layer. Walls and surface of the premise have become clearly visible on the surface of the exaction site. The surface of walls and supposed premise area was trenched by gnawing animals. Excavation works on the territory of detected premises were conducted layer by layer alongside the wall contour.
Element 288. Adobe wall obstruction
A thick dense adobe obstruction layer became visible after removing of the layer on the depth of 5 cm. The surface of the obstruction represents a mixture of beaten adobe bricks mixed with charcoal pieces, ceramic fragments and bones of domestic animals – rams and cows.
Further situation became visible after the cleanup of the obstruction situated along the south-eastern wall of the excavation site. Adobe premise wall fallen in northern direction was lying on the surface of the excavation area. The surface of walls and supposed premise area was trenched by gnawing animals.
Fragments of destroyed calcined red clay moulded vessel were found in the northern part of the excavation site attached to the excavation area 8 on the surface of supposed premise. Crushed red clay moulded dish was found near the heart on the depth of 8 cm. Fragments of two destroyed calcined red clay moulded vessels were found in the eastern part of the excavation site during the cleanup of wall obstruction.
Element 289. Adobe wall obstruction
A thick dense adobe obstruction was found during the removing of the layer on the depth of 5 cm. The surface of the obstruction is represented by beaten and unbeaten adobe bricks mixed with charcoal pieces, ceramic fragments and bones of domestic animals – rams and cows.
Further situation became visible after the cleanup of the obstruction situated along the south-eastern wall of the excavation site. Adobe premise wall fallen in northern direction was lying on the surface of the excavation area.
Element 290. Adobe wall
The wall of the premise stands on the axis from the west to the east. It was made of square rectangular bricks, size of which was about 36-38 x 22 x 8 cm. They were made by molding method of well elutriated and mixed clay. Wall brickwork was straightened by a clay solution. Destroyed wall (Element 288) adjoins to this wall from the western side and the adobe wall (Element 291) from the eastern side.
Element 291. Adobe wall
The wall of the premise stands on the axis from the north to the south. It was made of square rectangular bricks, size of which was about 36-38 x 22 x 8 cm. They were made by molding method of well elutriated and mixed clay. Wall brickwork was straightened by a clay solution. Destroyed wall (Element 289) adjoins to this wall from the northern side. The southern side of the wall abuts to the adobe wall (Element 290).
Element 292. Accumulation of ceramic fragment No 1
Accumulation of ceramic fragment is what left from heavily damaged ceramic vessel of pot form made of poorly mixed clay with inclusions of sand and wooden fragments. These fragments were covered with a slipware of red color. Wall thickness is about 1 cm.
Element 293. Accumulation of ceramic fragment No 2
Fragments of non-ornamented khum walls made of clay of black color with inclusions of sand and wooden fragments. Both sides of the khum were covered with the slipware of beige color. Wall thickness is about 0,8 cm.
Element 294. Accumulation of ceramic fragment No 3
Fragments of non-ornamented vessel walls made of clay of black color with inclusions of sand and mica. Both sides of the khum were covered with the slipware of red color. Wall thickness is about 0,8 cm.
Element 295. Accumulation of ceramic fragment No 4
Fragments of two vessels (dastarkhan and tagora) were found in this accumulation. The dastarkhan had a round form and was decorated with floral pattern. The paste of bad quality has black and gray color on the fracture. It was covered with a slipware.
Fragments were heavily damaged because they were situated close to the surface and have experienced a bad influence of the precipitation.
2. Result of geophysical research works on the territory
of the settlement of Kesken Kuyuk-kala
and the burial ground Kesken 1
Introduction
During many years the usage of ground penetrating radar is being a part of world-wide standard complex of field archaeological practice used together with other geophysical research methods. Traditional archaeological methods cannot guaranty the identification of the site on the large territory because of the need of serious labor efforts and short time limits. At the same time, usage of nondestructive and noncontact methods of data collection, high maintainability, and low maintenance cost are the strong points of scanning method with the use of ground penetrating radar.
New main direction of world archeology is the study of archaeological sites without damaging its structures and its integrity. Studies of archaeological structures on a distance are extremely important due to the reason that some archaeological sites can be irreparably lost during excavation process. Ground penetrating radar can be used in archeology for different research works from studies of historical sites that are never going to experience excavation process to fast and cheep studies of presumptive sites for planning of future excavation works. Ground penetrating research works can be realized on any type of surface: black soil, concrete, ceramic tiles and even water surface (studies of submerged sites).
Operating Principle
Ground penetrating radar was designed for identification of subsurface structural-material inhomogenuities of different origin related to unequal watering of soil deposits, different composition of the soil, particularities of rock structures and textures (soil openness and banding), inhomogenuity of soil deposits and materials, jointing and deformity of the soil environment, and inclusion of foreign objects.
Usage of ground penetrating method of shallow geophysics also known as subsurface radiolocation or radar probing is the representation of highly-accurate electromagnetic signal from the border of the section in the upper part of the cut – from the stratigraphic border, levels of water saturation, outlines of studied objects, foundations etc.
Interpretation of ground penetrating data is a quiet complicated creative task due to the fact that the theoretical part of the method realization and mathematic device used for data interpretation are underdeveloped. Moreover many studied territories with radar-location method represented by industrial cuts of quaternary deposits, cultural layers, underground engineering constructions, archaeological sites and other areas that can be characterized by complicated and unhomogeneous structure, inclusion of different inhomogenuities, unhomogeneous and noncontinuous watering that creates complicated wavy pictures on the radiogram and aggravates comparison of geophysical anomalies with real subsurface sites.
As the result, the aim of the interpretation of radar data is the radiogram transformation into stratigraphic deposit cuts, identification and separation of natural and industrial buried inhomogenuities, their comparison with real sites and identification of their parameters (depth, size, conservation status etc.).
Used Equipment
Ground penetrating radar GSSI SIR-3000 with antenna frequency of 270 Mmhz that permits to scan on the depth of 5 meters was used during the geomagnetic scanning process.
Research Target
The aim of the research works was the geomagnetic scanning of the district’s housing system on the territory of the settlement’s ‘shakhristan’ and one kurgan for identification of buried archaeological sites.
Research works with the ground penetrating radar were made on the territory of 4 different sites with the total surface of 3600 m².
Disposition of Sites
Sites 1, 2 and 3 adjoin each other and form one bigger site with the total square of 2400 m². This site is situated on the north of the excavation site of 2009-2014. Modern dirt road is situated in the northern part of the site along the ancient inter-district street. The hummocky surface of this area is covered with holes, which was complicating the scanning process. Constructions on this territory were partially visible from satellite photos.
Forth site is situated on the territory of the burial ground situated on the south of the settlement. Scanned area covers 1200 m². The even surface of the site was covered with few brush woods. The kurgan was slightly visible from the topographical point of view; the height of the kurgan is about 30-50 cm.
The geomagnetic scanning was realized on the depth of 75 ns (2 meters) on the territory of the site No 1, which had 30 x 60 m in size.
Few anomalies of average density were identified on the depth of 0, 63 m. A hollow was identified in the northern part of the site that covers the inter-district street. Few anomalies of high density were identified up to the south; it might be the beginning of the district’s housing system. One premise of square form also visible on satellite image was identified in the southern part of the site on the depth of 0, 21 m. No anomalies were identified on the rest of the site.
The geomagnetic scanning was realized on the depth of 75 ns (2 meters) on the territory of the site No 2, which had 30 x 60 m in size. From the east this site adjoins the site No 1.
Section of the inter-district street was identified in the northern part of the site. Few anomalies of high density that belong to the district’s housing system were identified up to the north; they were also visible on the satellite image. Constructions with the width of 3-4 cm in the southern part of the site stand along the street and go beyond the site area. The extension of constructions found on the territory of the site No 1 was identified in the southern part of the site. Two premises situated on the axis from the north to the south can be identified on the plan. Southern premise has the size of 9 x 7 m, northern premise was badly visible, and there is a certain structure inside the premise. An anomaly of high density of 8 x 3 m in size was visible up to the south-east of the southern premise; it might be the extension of the housing system. Two spots of high density that follow in eastern direction up to the area of the site No 3 were visible in the eastern part of the site. No important anomalies were identified in the southern part of the site; it proves the absence of any construction.
The geomagnetic scanning was realized on the depth of 75 ns (2 meters) on the territory of the site No 3, which had 28 x 40 m in size. This site adjoins the site No 2 from the east.
Anomalies that represent two constructions that adjoins each other were identified in the north-western corner on the depth of 0, 63 m. Western construction of 13 x 9 m in size consists of two premises that stands on the axis from the north to the south; northern part of this construction is more visible. Second construction adjoins the first one from the east. It consists of the wall that stands on the axis from the north to the south and three adjoined walls that stand on the axis from the west to the east. This construction became visible on the depth of 0, 42 m. A few square constructions that form a premise 6 x 6 m in size and a wall that adjoin to its south-eastern corner stand on the axis from the west to the east were identified up to the south-east.
Two anomalies that continue anomalies on the site No 2 were identified along the western border of the site. These anomalies have a round form. Northern and southern spots have 5 and 6 m in size. Anomalies of 2, 6 m in width were identified along the southern border of the site; their origin might be related to augmentation of soil moisture.
The geomagnetic scanning was realized on the depth of 75 ns (2 meters) on the territory of the site No 4, which had 30 x 40 m in size. The site is situated up to the south of the settlement on the territory of the burial site.
Contour of the kurgan of oval form and 19 x 11 m in size was identified as the result of scanning process in the western part of the site. There are a few anomalies in northern and eastern parts of the site that resemble to sections of kurgan circles that go beyond the site area. On the western part of the site only the kurgan itself was visible.
Conclusion
Identification of subsurface structures was the main task during the site scanning process. Total scanned surface covers 3600 m² and goes up to 2, 5 m in dept.
The fragment of the inter-district street was identified as the result of the analysis of scanned data from the northern part of sites 1-3. Anomalies identified up to the north and the south from the street proves the presence of adjoined constructions. Contours of three premises that form a part of district’s housing system were identified in the south-western part of the site. The line of an inter-district street is visible up to the south of these constructions. Contours of five premises that form a part of district’s housing system were identified on the north-eastern part of the site. Anomalies of round form were identified in the central part of the site.
Contour of one kurgan and contours of two other kurgans that go beyond the scanned territory were identified as the result of the scanning process on the territory of the burial site.
Realization of additional research works during the period of minimal moistness can be recommended.
3. On the identification of a mint of the Syrdarya Oghuz State:
Materials for identification of silver coins found on the territory of Kesken Kuyuk-kala.
Some silver coins with images of side-drawn face of the ruler on the front side and a horseman on the back side were found on the territory of Kesken Kuyuk-kala during previous field seasons. Only one coin of the same type was found until recent time; it was the silver drachma mentioned in the book of B.I. Vainberg “Monety Drevnego Horezma (Coins of Ancient Khorezm). – Moscow, 1977. Table 31”. The author has identified it as a Khorezm coin from the age of the king Azkacvar II, who has accepted Islam. It was identified as a coin from one of last decades of VIIIth century.
The work of E.Y. Goncharov and V.N. Nastich “Novye numizmatičeskie pamâtniki IX v. iz Vostočnogo Priaral’â (novootrytyj čekan gosudastva Syrdar’inskih oguzov )” (“New numismatic sites of IXth century of Eastern Aral Sea region (newfound caulker of the Syrdarya Oghuz State)”) was published in the collection of articles “I Meždunarodnaâ naučnaâ konferenciâ RASMIR: Vostočnaâ numizmatika – 2011 ” (“Ist International scientific conference RASMIR: Eastern numismatics – 2011”). Kiev, 2013.
This work describes new numismatic sites of IXth century from Eastern Aral Sea region and a few types of silver drachmas; two of them were published for the first time and another two coin types that mention names of unknown Oghuz rulers were mentioned. With the help of newfound coins the author proposed a new identification of the mint that was previously related to the king Azkacvar II and precise their dating. The most important part of this work is the discovery of the coin mint of the Syrdarya Oghuz State, identification of the real emitter of these coins and rectification of disputable historical sources with the help of numismatic sites.
Today known silver coins that belong to described types were found only on the territory of settlements situated on the left bank of the Syrdarya near to the delta. There is no information on similar finds on the territory of other Aral Sea regions along Amudarya river in the book of B.I. Vainberg or in any other source. The topography of found coins and the analyses of names and titles on them, and historical sources permit to start a new chapter of historical source studies of Central Asia – the Arab-Oghuz numismatics.
4. Results of works on the inclusion of the settlement
of Kesken Kuyuk-kala into the World Heritage List of UNESCO
Summary of Works on inclusion of the settlement of Kesken Kuyuk-kala into the UNESCO World Heritage List.
Some works on preparation of scientific documentation on the inclusion of the cultural heritage site – the settlement of Kesken Kuyuk-kala into the UNESCO World Heritage List as a part of the Serial Transnational Nomination “Silk Roads: Syrdarya segment” were realized during these year.
There are a few requirements that are need to be realized for inclusion of the site into the UNESCIO World Heritage List. Among these requirements there are frontiers of the site and lines of protection or “buffer” zones. In this context some works realized on the territory of the settlement have contributed to the nomination process of the site from the Preliminary list of the UNESCO World Heritage List as a part of Serial Transnational Nomination “Silk Roads: Syrdarya segment”.
This project was developed on the basis of the Law of the Republic of Kazakhstan from July 2nd, 1992 “On protection and management of historical and cultural heritage sites”, Decree of the Government of the Republic of Kazakhstan from October 28th, 2011 No 1218 “On the approval of protection zones, zones of regulated construction and zones of protected natural landscape of historical and cultural heritage sites and their management regime”, and according to the instruction on organization of protection zones of immovable historical and cultural sites.
Legislative and regulative measures on national and local levels assure the survivability of the site and its protection from consequences of construction and development activities and other changes that could have a negative effect on the site, its integrity and authenticity.
Historical territory of the settlement on the basis of archive and bibliographical researches, natural exploration of the territory of the settlement, and analysis of historical materials on formation and development of the site were identified on the first working stage. Also the analysis of the contemporary conservation status of the territory of the settlement and its environment was realized. The result of the first working stage was the situational plan and historical-archaeological key plan with explication of sites that are need to be protected.
Project of protection zones – lines of protection zones and regimes of their management and maintenance were identified on the second working stage
Further graphic-analytical materials with complex information on the territory and sites of the settlement of Kesken Kuyuk-kala were received as the results of these works:
1 Development of the historical-archaeological key plan of the settlement;
2 Studies and historical and cultural bases of site development;
3 Analysis of the contemporary status of the territory of the settlement;
4 Identification of the frontiers of the territory of the settlement and its protection zones;
5 Development of the regime of management and maintenance of site protection zones.
Conclusion
Historical tradition has remained the presentation of Syrdarya called ‘Yaksart’ by antique authors, ‘Jinchuy-uguz’ by medieval Turkics, and ‘Sejkhun’ by Arabs that represents a border among two different worlds – northern Turan and southern Iran, cattle farmers and agriculturalists, city and steppe.
It was the area of intercommunication among different cultures, “crossroad of migration and commercial ways”, and coexistence of different peoples that permit to S.P. Toslov to call the territory of lower reaches of two great rivers of Central Asia the “Aral center of ethnogenesis”.
Swamp settlements of Dzhankent, Kesken Kuyuk-kala and Kuyuk-kala populated by Oghuzs in IX-XII centuries stand apart among numerous archaeological sites of lower reaches of the Syrdarya river.
Oghuz and Turkmen tribes were playing an important role in the history of Eurasia. They were living on the territory of Kazakhstan in IX-XII centuries before they moved on the south of Central Asia, Iran and Afghanistan, Transcaucasia and Minor Asia, where they participated in formation of Turkmen, Azerbaijan and Turkish nations. Important groups of Oghuz origin have joined Kazakhs, Uzbeks, Karakalpaks, Bashkirs and Tatars.
The most well known in archeology are the remains of the city of Yangikent – the Oghuz capital. Now it is the settlement of Dzhanket situated near Kazalinsk in the Aral Sea region. It was the center of research interest for many years. It was explored by the orientalist P.I. Lerkh in 1867; painter V.V. Verashagin has realized excavation works on its territory in 1868; it was described by members of Turkestan’s circle of amateurs of archeology V. Kallaur and V. Smirnov. The interest of society of that time to antiquities of Kazakhstan and Central Asia was so high, that a well known fine art expert V.V. Stasov wrote his review of the book of N. Simakov “Art of Central Asia”: “Why doesn’t the ancient city near Dzhankent will became our Pompeii”.
In XXth century, precisely in 1945, S.P. Tolstov – head of Khorezm archaeological and ethnographical expedition of the Academy of Science of the USSR has became the exploration of Oghuz settlements of the Aral Sea region.
According to written sources the city of Huwara (Dzhuwara, Hora) that correspond to Kesken Kuyuk-kala was situated near Yanginkent. The city of Huwara with the name of Havrana on lower reach of Syrdarya river was mentioned in the last quarter of IVth century with Aspabota and Spaga by Ammianus Marcellinus
S.P. Tolstov declared that swamp settlement existed from the Antiquity to X-XIIth centuries at least.
Collected data and analysis of ceramic materials permit to date the upper horizon by the XII-XIIIth centuries, second construction horizon by the XIIth century, and the period of desolation of the settlement – the beginning of XIIIth century.
Archaeological excavation, geophysical research works, and works on development of the geographical-informational system of the settlement have considerably complemented our knowledge on Kesken Kuyuk-kala.
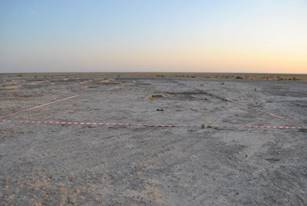
Illustration 126 – Ceramic fragments from the upper layer. Element 287.
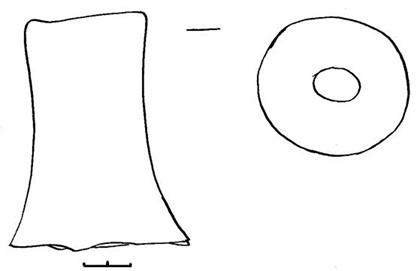
Illustration127 – Ceramic fragments. 1 – from the accumulation of ceramic fragments No 2. 2 – from the accumulation
of ceramic fragments No 1. 3 – from the accumulation of ceramic fragments No 3
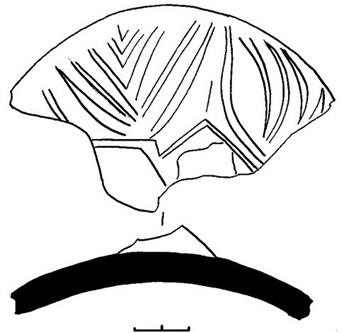
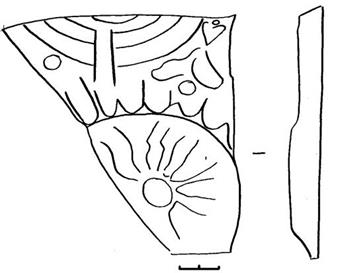
Illustration128 – Fragments of the ‘dastarkhan’ from the accumulation of ceramic fragments No 4
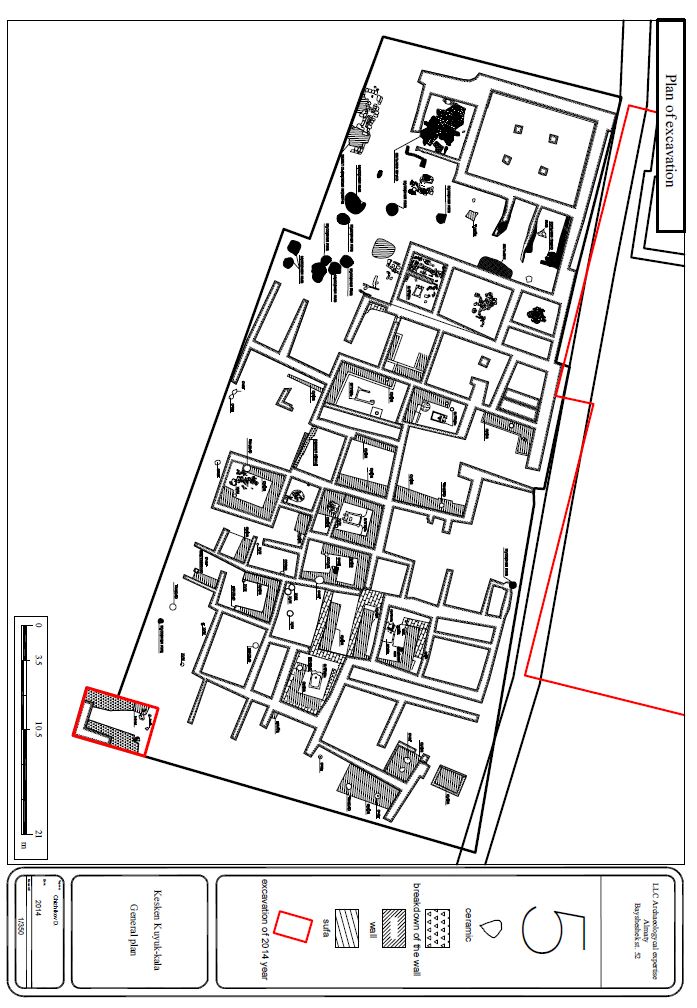
Introduction
The Kesken-Kuyuk-Kala ancient settlement is located on the left bank of dried delta ducts in Qazaly district of Qyzylorda province (Drawing - 8). The ancient settlement represents a circular 830х710m in size stretched from east to west. A wall surrounding the ancient settlement along the perimeter has turned into 2 m mound. A square in plan 220x220m shahristan is distinguished in topography, rising 3m above the general level. Street network and building quarters are traced on the surface. At the south-western corner of the shahristan there was a citadel, its square being 60х60m.
Basic researches were provided at residential area located in the central part of shahristan constructions of which were clearly decoded at aerial photo. (Photo 1, 2).
Three construction horizons were opened in the course of researches. The first construction horizon was completely destroyed in the result of environmental conditions impact. Second construction horizon represented remains of constructions, decoded at aerial photo and visually observable on the surface. The integrity of second construction horizon is satisfactory, but in several premises floor didn’t preserved, and wall as a rule constructed on earlier, using it as a foundation. Thus, third horizon was detected. Adobe breaks were used for construction of walls.
The present research reflects results of excavations carried out in 2015. The premises in south-eastern part of the quarter were investigated. In total, 5 premises were surveyed, the yard and open area. (Photo 59-65)
Large Kuyuk-Kala ancient settlement located 32 km south to the Kesken-Kuyuk-Kala was also investigated, as well as the Kesken 1, and Small Kuyuk-Kala.
1 Description of the excavation
Excavation 11 was carried in south-eastern part of the surveyed quarter to continue the investigation of construction nature on this plot (Photo 3-5). 20x12.5m excavation is stretched along the NW-SE. The excavation site includes partially excavations sites 2013 and 2014, which were developed further (Drawing 1-7). In particular, Elements 267 and 286 were re-cleaned again (Excavation of 2013).
Excavation territory represents an even surface without wall traces visible on surface. Ash filling of the yard (Element 309) was fixed only in the western part of the excavation with high content of ceramic fragments and bones of animals on surface. (Photo 6-10)
List of elements found during excavations. Element 287. The first eolian layer
Element 298. Dastarkhan in the room 58 (308)
Element 299. Room 52
Element 300. Bearing wall of the later construction period Element 301. Bearing wall
Element 302. Partition wall in the room 53 (304) and 54 (305) Element 303. Adobe brick wall
Element 304. Room No. 53.
Element 305. Room 54
Element 306. Room 56
Element 307. Room 55
Element 308. Room 57
Element 309. Yard 61
Element 310. South wall of the premise 55
Element 311. Partition wall in the room 58 (323) and 59 (324) Element 312. Floor standing adobe-brick altar 53
Element 313. Partition wall in room 53 (304)
Element 314. Wall
Element 315. Wall in the room 58 (308)
Element 316. Sufa of room 55 (307) Element 317. Load-Bearing wall
Element 318. Adobe-brick floor altar 55
Element 319. Sufa of the premise 52 (299)
Element 320. Sufa of altar room 55 (307)
Element 321. Sufa in the room 53 (305)
Element 322. Partition wall in the room 59 (324)
Element 323. Room 58 (323)
Element 324. Room 59 (324)
Element 325. Tandoor on the yard site 61(309) Element 326. Altar room 60
Element 327. Adobe floor altar in the room 60 (326) Element 328. Western wall in altar room 60 (326)
Element 329. Stand in the altar room 60 (326)
Element 330. North wall in the room 57 (Element 308)
Element 331. Partition wall in the rooms 55 (Element 307) and 57 (Element 308) Element 332. Eastern wall in the room 52 (element 299)
Element 333. Eastern wall of in the room 57 (Element 308) Element 334. Partition wall in the room 55 (Element 307)
Element 287. The first eolian layer.
The layer is a loose grey and brown soil covered by thin salt crust. The thickness of the layer is 5cm. It is evenly distributed on the surface of the excavation. The layer formed in the process of destroy and constructions of the upper construction horizon under influence of wind erosion and precipitation.
Small fragments of molded ceramics made of red clay and bones of animals. There is a lot of grey ash, charcoals in the excavated layer. Osteologic material can be met in the moved layer of the excavation.
In the Eastern part of the excavation, on the territory (Element 306), a ceramic cup and fragment of ceramic pot with tamga in the bottom were found.
After removal of the first layer the excavation surface was cleaned. On the surface of the excavation, room walls had emerged clearly. Excavations of found rooms were carried layer-by-layer along the outlined walls. (Photo 11 - 43)
Element 298. Dastarkhan 58 (308) (Photo 66, 67)
During cleaning of the eolian layer along the load-bearing wall made of adobe bricks in the place of proposed room, the contours of rectangular brickwork had emerged, supposedly, a stand. A destroyed ceramic table-dastarkhan (298) was lying upwards on the stand (298). Such position of the dastarkhan may be considered as in situ.
The dastarkhan has a circular shape with 60cm diameter, 8cm in height and 0.8cm in width and thickness of the walls 0.8cm was turned on the potter’s wheel from well washed gray clay with addition of sand. The surface and walls of the dastarkhan were smooth with even firing. The dastarkhan had destroyed into small fragments subject to precipitations. The restoration wasn’t possible.
Element 299. Room 52 (Photo 68)
The room has a rectangular shape 2.55х6.3m in size, located in the south-Eastern part of the excavation. The Room is partially excavated. In the western part the room borders with the altar room 55 (307), which is divided by excavated wall (303), made of adobe bricks. From the northern part of the premise behind the load-bearing wall of the later construction period (300), the altar room 53 (304) is located, and the room (305) with sufa (321). In the south, a part of room territory is located beyond the excavation border.
In the northern part of the premise along the load-bearing wall (300) there is the sufa
(319) made of rammed clay. Territory of the premise was covered by thick layer of fallen and compacted adobe bricks.
During cleaning of the premise, segmented wall of molded ceramics were met. In the eastern part of the premise fragmented water vessel was found. The osteologic material within the territory of the premise is represented by bones of small ruminants.
Element 300. The Load-bearing wall of later construction period (Photo 24-26, 48, 49,
69-73)
The wall divides the excavated altar room 53 (304), room 54 (305), located from the
northern part of the wall. In the western part of it, there is a room 52 (299) with sufa (319), which is laid along the wall.
It is detected after removal of the first layer, in the south-eastern part of the excavation and is made in the west-east direction from adobe bricks. The preserved laying of the wall consists of 1-2 rows of brick. Front of the wall was made of brick laid by stretcher, and the internal space backfilled with clay. Only randomly, on the surface of the wall, binding bricks are fixed, laid athwart to the fronts. Sizes of bricks: 32-35x22-24x5-6cm.
The bricks are made with the help of molding of well-mixed and levigated clay. Wall brickwork is bonded by clay mortar. The laying of the wall is rested on thick obstruction of bricks of the second construction horizon.
The wall dimensions: length-8.1m, width-1m, height of the wall from floor – 40cm.
Element 301. Load-bearing wall. (Photo 27, 74-77)
The load-bearing wall in the premises is located in the eastern part of the excavation and made in the east-west direction from adobe bricks. The wall consists of two brickworks made in different time. The earlier brickwork is used as a foundation for construction of the latter. When describing the wall, a fragment of later period will be marked with character “а”; the fragment of earlier construction period will be marked with character “b”. The wall’s length is 7.6m, width 1.25m.
The wall “а” was found after removal of the first layer and made of adobe bricks in the east-east direction. Notwithstanding that the wall preserved badly, it is apparent that its brickwork is identical to element 300. Sizes of bricks: 32-35x22-24x5-6cm.
The wall “а” is laid of two rows of adobe bricks and 4 rows of bricks in width, separates the territory from the altar premise 53 (304), room 54 (305). It is noticeable in the cut that the laying of the wall is bonded from the bricks with the help of molding of well-mixed clay. Wall brickwork is bonded by clay mortar. In the center between the walls along with whole bricks there are fragments of bricks put into clay mortar. In the north-eastern side, a destroyed north earlier wall adjoined it, and remains of which can be traced in in the place of side walls connection. In the northern side, the wall at reconstruction in later period, additional fragment of the wall was laid of broken adobe bricks, on the top of which adobe brickwork was laid.
The upper brickwork of the wall “b” is made of same sized bricks. In the west, the wall’s end side adjoins the wall (303). The wall “b” is located under brickwork of a later period. It is laid bonded in earlier period with adobe bricks. Wall brickwork is bonded by clay mortar.
In the south, the wall’s side end adjoins the partition walls (302) and (313), of rooms 53 (304) and 54 (305).
Element 302. Partition wall of the room 53 (304) and 54 (305). (Photo 78, 79)
The partition wall is located in the western part of the room 53 (304). The wall is laid of adobe bricks towards south-north. The wall dimensions: 1.6m in length, 0.65m in width. Height from the excavated floor is 0.4m.
The preserved brickwork of the wall is 4 rows of bricks in height and 2 rows of bricks in width. The bricks are molded from well-mixed clay. Wall brickwork is bonded by clay mortar. The foundation of the wall is not found. It appears that the foundation is hidden under the thick adobe brick wall of the premise. The partition wall separates in the
west the altar room 53 (304) from the room 54 (305). In the north, the wall’s side end adjoins brick wall (301). In the south the wall’s side end adjoins the load-bearing wall (300). A small sufa is located in the eastern side along the wall.
Element 303. Adobe brick wall (Photo 81)
The premise wall is made in the direction of North-South from adobe bricks. The wall separates the altar room 55 (307) from the room 52 (299) and room 54 (305). The partition wall’s (Element 334) side end adjoins the partition wall (Element 334) in the west. The wall brickwork is bonded with clay mortar made with the help of molding of well-mixed and levigated clay. Wall brickwork is bonded by clay mortar. The wall sizes: 38x16x6cm. The wall length is 5.3m, width - 0.85m.
Element 304. Room 53 (Photo 82-85)
The wall is located in the south-eastern angle of the excavation. The northern part of premise preserved, whereas the southern was probably destroyed during construction of the later construction wall (Element 300). The width of a premise is 2.5m, and the length was probably 3- 3.5m. In the western side, the premise borders with room 54 (305), which is separated by the partition wall (302). In the east of the premise there is a wall (313), which separates the room from the non-excavated territory. From the northern side of the premise, a site 56 (306) is located, separated by the partition wall (301).
The premise was filled with broken adobe bricks. There is a large number of ceramic fragments and animal bones in the layer. During the cleaning of obstruction in the center of the premise, the floor altar (312) was found. Territory of the premise around the altar is strongly burnt, covered with a layer of ash and small charcoals, as well as broken adobe bricks. Carbonate inclusions of white color are visible on the floor.
Adobe brick of the premise, on which the altar is located, is of grey color, affected by fallen and compacted brick. The floor of the room has noticeably settled in the center and south of the room, due to which the floor altar destroyed partially.
Element 305. Premise 54 (Photo 86-88)
Dimensions: 1.6х2.2m. From the western side the premise borders with the altar room 55 (307). In the east, it borders with the premise 53 (Element 304). From the northern side of the premise there is a site 56 (306), separated by partition wall (301), made of adobe bricks in the W-E direction. The room 52 (299) is located in the south. The premise was filled with thick obstruction of adobe bricks.
Along the eastern wall there is a rectangular sufa made of compact loam. The surface of the loam is made of adobe bricks. Sufa is cladded with 2 rows of adobe bricks from the top, sizes 32х21х6cm. The sufa brickwork is bonded by clay mortar. The surface of the sufa is covered with clay plaster.
Element 306. Site 56 (Photo 89, 90)
The site is rectangular 5.2х7.6m in size located in north-eastern part of the excavation and on the territory of excavation of 2014, the constructions of which were disassembled and the territory deepened. In the southern side, the premise borders with the altar room 53 (304) and the room 54 (305). In the northern side of the premise, there are excavated premises of the household property 3. In the western side, the premise border with the premise 57 (308), from which the altar wall is separated by the wall (299).
The adobe brick site is covered by fallen and compacted adobe bricks. Removal of constructions in the southern part of 2014 confirms the fact that before construction of new horizon the site was leveled up, earlier walls were broken down, and the bricks of these walls were used for filling of the internal space of earlier premises.
Element 307. Room 55 (Photo 91-94)
The room has almost a square shape 3.9х3.46m in size. In the western side the room borders with the room 59 (324). In the east, the room borders with the rooms 52 (Element 299) and 54 (305). From the northern side there is a room 57 (Element 308).
Filling of the room is adobe brick obstruction, with ash. During the cleaning of obstruction in the center of the premise, the floor altar was found. From the eastern side of the altar there is the sufa (316), divided from the main space by the wall (Element 334). Near it, Khumcha was located (Element 297). The floor of the premise around the altar is burnt strongly and covered with ash layer, as well as broken adobe bricks of fallen walls. Another sufa (Element 320) located along the western wall.
Adobe brick of the premise, where altar was located is destroyed by fallen and compacted bricks. During cleaning of the premise floor whole and broken bricks were found. In the western part of the room from east to the west the floor has a slope.
Element 308. Room 57. (Photo 95, 96)
The room is rectangular in shape and 4.4х2.65m in size. To the west of the premise there is the altar room 60 (Element 326). To the east, a site 56 (Element 306) is located. From the southern part there is the altar room 55 (307).
A stand (315) adjoins the eastern wall, made of adobe bricks to north of which there was a ceramic table-dastarkhan.
The premise filling is a loam with inclusion of ash and small charcoals as well as broken adobe bricks fallen from the wall.
Adobe brick wall has preserved poorly. A ceramic vessel is found next to south-eastern part.
Element 309. Yard 61. (Photo 42, 43, 52, 97-99)
The yard is rectangular 8.6х6.4m in size, located in the south-western part of the excavation. Two rooms are located inside the yard 58 (323) 59 (324), separated by adobe brick wall. Next to room 58, during cleaning of the yard surface Khumcha was found, which was used as tandoor. The walls of Khumcha are burnt. The yard and premises adjoining it were filled with golden soil with a large number of animal bones and ceramic fragments.
Two fragments of glazed ceramics should be mentioned among finds on the yard .
Element 310. South wall of the room 55. (Фото 100-102)
The wall is stretched in the west-east direction and made of adobe bricks.
з adobe square bricks. The preserved brickwork of the wall consists of 7 rows of bricks in height and 1.5 rows of bricks in width. The bricks are made by means of molding from well mixed clay. The brickwork of the wall is bonded with clay mortar. Bricks size 38x16x6cm.
From the eastern side, the wall adjoins the wall (303). From the western side the wall adjoins the load-bearing wall (317). Dimensions: 3.47m in length, the wall width-0.55m. The wall height from the floor is 45cm.
Element 311. Partition wall 58 (323) and 59 (324). (Photo 103, 104)
The wall is laid in the west-east direction with use of combined brickwork from dense rammed clay and adobe bricks. The wall’s side face adjoins the load-bearing wall (317). Foundations of the wall were not found.
The wall dimensions: 2.4m in length, wall width 0.6cm. Height of the wall from the excavated floor – 38cm.
From the western side the wall adjoined non-preserved brick wall, from which only a slight relief was visible. The wall is 1.44m in length and 60cm in width.
Element 312. Floor adobe altar of the room 53. (Photo 44- 49, 56, 105-109)
During cleaning of the room 53 (304) from obstruction of adobe bricks, altar was cleaned in the center of the room. Altar was located on a dense adobe brick floor of the premise. Altar represents a sub-rectangular-shaped area made from grey loam directed towards North-West.
Altar ledges were made by means of molding from well-mixed clay. Skirting edges are made straight and modeled integrally from well levigated grey clay. Interior side of the altar is represents a plane surface coated with clay and sand. Coating thickness is up to 2 cm. A layer of ash and a burnt spot of light-brown and brown colour were found while clearing up the surface.
The dimensions of interior side of the altar from the south to north are 1m in length. Altar width from west ledge to east ledge is 70cm.
East and west ledges` dimensions are 1.4m in length, 7-10cm in width. Ledge height is 8 cm from excavated floor level. South ledge length is 83cm, width 37-42cm. North ledge length is 70cm, width 10-15cm, height 10cm.
Southern altar side has the traces of two faint vertical column fragments – protomas 20х10 cm in size. Dimensions of the columns are unknown.
At the moment of excavations the altar was under a thick layer of adobe bricks.
Northern altar side is elevated in comparison with southern altar side by 8 cm
Exterior southern altar side has a site and decorative components in the form of sub-triangle little horns made of adobe grey clay mixture. Eastern little horn size is 17 cm in length, 5-17 cm in width and 7 cm in height. The second little horn size is 15 cm in length, 5-11 cm in width and 9 cm in height. The third little horn size is 15 cm in length, 6-11 cm in width and 9 cm in height. West little horn size is 17 cm in length, 6-17 cm in width and 9 cm in height
Ceramic vessel fragments were found when clearing the interior of the altar. The vessel was in a round hole 8 cm from the protoma. The bottom of the vessel has been preserved. Its dimensions are as follows: 10.5 cm in height, 19.5 in outer diameter, 19.5 in inner diameter, 1 cm in depth.
Element 313. Partition wall of the altar room 53 (304) (Photo 110)
The partition wall is located in the western part of the altar room 53 (304). The wall is made in the south-north direction of adobe square bricks. The preserved brickwork consists of 4rows of bricks in height and 2 rows of bricks in width. The bricks are made by means of molding from well mixed and levigated clay. Brickwork is bonded with clay mortar. Foundation was not identified. Partition wall separates in the east the alter room 53 (304) of the non-excavated site. The wall side end adjoins the brick wall
(301) in the north. The wall side end adjoins the load-bearing wall in the south (300).
From the eastern side along the wall a small sufa is located, the top row of which is made of adobe bricks.
Wall dimensions: 1.60cm in length, 70cm in width. The wall height from excavated floor
level 32-40cm.
Element 314. Wall (Photo 111)
The partition wall of the room is in the west of fourth house property and made towards West-East from adobe square bricks. The surviving brickwork is of 5 rows of bricks in height and 3 rows of bricks in width. The bricks are made by means of moulding from well mixed and levigated clay. Brickwork is bonded with clay mortar. Barge course is on thick heap of bricks of the second construction horizon walls.
The partition wall separates the excavated courtyard space (309) and altar room 60 (327).
From the eastern side a wall is adjacent against the side end of the wall (317). From the western perspective the wall goes beyond the excavation site.
Dimensions of the excavated part of the wall are as follows: length is 6.50 cm, wall width is 80 cm; wall height from the floor is 40 cm.
Element 315. Wall in the room 58 (308). (Photo 112, 113)
When clearing eolian layer on the supposed room area 57 (308) there appeared contours of rectangular brickwork along the loadbearing wall 303 made from adobe bricks included in the medium-sized room area 57 (308). The stand, dimensions 1.80х1.20 cm and 65 cm in height, is made from adobe bricks laid in 4 rows in width and 8 rows of bricks in height. The brickwork of stand is bonded and fastened with clay mortar. Sidewall of the stand is adjacent to the load- bearing wall (303).
In the process of clearing the eolian layer destroyed ceramic tableware was found near the stand (298).
Element 316. Sufa in altar room No. 55 (307) (Photo 114, 115, 153)
When clearing eolian layer in the central part of the altar room 57 (308) the contours of rectangular brickwork separated from room space with the wall were seen (element 334).
Sufa has a rectangular form and is made from adobe bricks. The bench is made towards North-South from light-gray clay bricks along the eastern wall (303). The bench is laid with 4 rows of adobe bricks of different sizes varying from 26 to 32 cm in length, 21 cm in width and 6 cm in thickness. Sufa brickwork is made bonded and fastened with clay mortar. The surface of sufa is plastered. Sufa dimensions are 0.9x0.7 m. Height from floor to the ledges is 29 cm.
Element 317. Load-bearing wall. (Photo 116-120)
Load-bearing wall in western part of the excavation site is made from rectangular adobe bricks towards North-South. The wall separates yard premises No. 58 and 59 (elements 323 and 324), as well as the northward premise No. 60 (element 326) from eastward premises No. 55 (element 307) and No. 57 (element 308). Wall length is 11.5 meters; wall width is irregular and
varies from 1.20 to 1.70 m, provided that it is significantly expanded in northern side.
The wall is laid bonded from four rows of adobe bricks in height based on clay mortar and plastered with clay. Brick sizes are as follows: 32х22х8 cm. The wall is beyond the excavation site southward. The north side of the wall is destroyed.
Element 318. Adobe floor altar of room No. 55. (Photo 121-125)
Clearing the room No. 55 (307) from obstruction of adobe bricks an altar was found in the center of the floor. The altar was on compacted adobe floor of the room near southern non-excavated wall, between the wall (303) and the wall (317); a small sufa was found laid from north to south along the altar. In southern side from the altar there was a small sufa made from adobe bricks. Khumcha vessel was on the sufa (316).
Altar of the second construction period represents a rectangular site made of grey loam (see the scheme). The altar is laid towards North-South. Altar skirting is made by means of moulding from well mixed clay. Skirting edges are made straight and modeled integrally from well levigated grey clay. There are protruding shoulders on skirting edges (Photo).
Interior side of the altar is deformed, strongly burnt and represents a plane surface coated with clay and sand. Traces of repeated layers of coating can be seen. Coating thickness is up to 2 cm. A layer of ash and a burnt spot of light-brown and brown colour were found while clearing up the surface.
The dimensions of interior side of the altar from south to north are 87 cm in length. Altar width from west ledge to east ledge is 70 cm.
East and west ledges` dimensions are 1.51 cm in length, 6-9 cm in width. Ledge height is 7 cm from excavated floor level. South ledge length is 70 cm, width is 55 cm. North ledge length is 70 cm, width is 10 cm, and height is 10 cm.
Southern altar side has the traces of two faint vertical column fragments – protomas. Due to destruction the height and parameters of the columns are unknown. Protomas were ruined and not found during archeological excavations.
At the moment of excavations the altar was under a thick layer of adobe bricks and ash. Under the weight of fallen wall the western altar side settled like a central part of the room. Northern altar side is elevated in comparison with southern altar side by 8 cm.
Exterior southern altar side has a site and decorative components in the form of sub-triangle little horns made of adobe grey clay mixture. Eastern little horn size is 17 cm in length, 5-17 cm in width and 7 cm in height. The second little horn size is 15 cm in length, 5-11 cm in width and 9 cm in height. The third little horn size is 15 cm in length, 1cm in width and 9 cm in height. West little horn size is 17 cm in length, 6-17 cm in width and 9 cm in height.A rectangular site is found between altar protomas.
Ceramic vessel fragments were found when clearing the interior of the altar. The vessel was in a round hole 8 cm from the protoma. The bottom of the vessel has been preserved. Its dimensions are as follows: 10.5 cm in height, 19.5 in outer diameter, and 19.5 in inner diameter, 10 cm in depth.
Element 319. Room`s sufa 52 (299). (Photo 126, 127)
Rectangular sufa is located in premise 52 (299) along the load-bearing wall (300), joining it. The footing course is made from compact loam by means of rammed clay brickwork towards East-West. Adobe brickwork of light-grey clay bricks is above the rammed clay brickwork.
From the top the sufa is faced with 1 row of adobe bricks of different sizes varying 32x21x6 cm. Sufa brickwork is bonded with clay mortar. The surface of sufa is coated with clay plaster, thickness of 1.3 cm.
Sufa dimensions are as follows: 2.50 cm in length, 56 cm in width; height from the floor to the ledge is 17 cm.
Element 320. Sufa in altar room 55 (307). (Photo 128, 129)
Rectangular brickwork contours appeared while clearing the layer in the central part of housekeeping area.
Sufa is rectangular and made from compact loam. Adobe brickwork is above the loam. The bench is laid along western load-bearing wall (317) towards North-South from light-grey clay bricks. Sufa is cladded with 2 rows of adobe bricks from the top, sizes 32х21х6 cm. Sufa brickwork is bonded with clay mortar. The surface of sufa is covered with clay plaster. In the south sufa partially goes to the edge of the excavation. Floor altar (318) is in the center of the room eastward of sufa.
Sufa has the following dimensions: 3.90 cm in length, 50 cm in width; height from the floor to the ledge is 37 cm.
Element 321. Sufa in room 53 (305). (Photo 130-132)
Clearing the obstruction of bricks along the partition wall (302) in room 53 (305), grey rectangular brickwork contours appeared.
Sufa is rectangular and made from compact loam. Adobe brickwork is above the loam. The bench is laid by means of combined work from light-grey rammed clay along the load- bearing wall (302) from the East towards North-South on the top of which one row of bricks is
laid.
Sufa is cladded with 2 rows of adobe bricks from the top, sizes 32х21х6 cm. Sufa brickwork is bonded with clay mortar. The surface of sufa is covered with clay plaster.
In the South sufa ledges are connected to load-bearing wall (300), in the North it is connected to load-bearing wall (301). Sufa has the following dimensions: 3.90 cm in length, 50 cm in width; height from the floor to the ledge is 37 cm.
Element 322. Partition wall of room 59 (324). (Photo 133, 134)
Partition wall is in the South of room 59 (322). The wall is made by means of combined work from rammed clay and rectangular adobe bricks towards East-West. The preserved brickwork has two rows of bricks in height and 2 rows of bricks in width. The bricks were made with the help of moulding of well-mixed and levigated clay. Wall brickwork is bonded with clay mortar and is at the top of the rammed clay work. Wall facing was not revealed. In the south the partition wall separates room 59 (322) from courtyard space of the fourth house property. In the north the wall side end adjoins the brick wall (301). In the south the wall side end adjoins load-bearing brick wall (300).
From the western perspective, a similar wall, which has only faint outlines, was located perpendicularly that wall.
Wall sizes are as follows: 1.6 m in length, 70 cm in width; wall height from the excavated floor is 32-40 cm.
Element 323. Room 58.
Wall with dimensions of 3.7x2.2 m is on courtyard space of the fourth household property in the west side of the excavation. Altar room 60 (326) is from the northern side of the room. From the southern side a room was excavated from which the room was separated with brick-rammed clay wall (311). Other building structures were not found in the room except for the described walls.
Element 324. Room 59.
Wall has dimensions of 2.3х2.2 m. From the east side the room borders with the altar room 55 (307) which is separated by the load-bearing wall (317). From the north there is a similar room 58 (323) fenced with partition brick-rammed clay wall (311) made from adobe bricks towards West-East. Other building structures were not found in the room except for the described walls.
Element 325. Tandoor in yard No. 61 (309). (Photo 325, 326)
While clearing the yard area a tandoor, which had previously been a vessel of Khumcha-type, was found standing with its neck on the floor near room 58. The vessel
walls were calcined under the influence of fire.
The tandoor is round-shaped and made by means of molding with a neck. The bottle of the vessel was missing. Half of the vessel was likely buried in the floor surface of the yard. A layer of soot was seen inside the vessel walls. Tandoor walls have cracks under the influence of fire. With the course of time the tandoor started breaking. Part of walls and a mouth fell inside the vessel or lay near the vessel. Ashes, small coals and fallen vessel walls were found inside the vessel while clearing. Vessel diameter is 40 cm, height is 40 cm and wall thickness is 1.5 cm.
Element 326. Altar room No. 60. (Photo 137)
Room 2.5х4.6 meters in size is in north-western part of the excavation. Room eastern part borders with room 57 (308). The courtyard space (309) separated by the load-bearing wall (314) is located southwards.
Prior to excavation the room area was covered with obstruction of adobe bricks. When clearing the obstruction in the center of the room there was found poorly preserved adobe floor altar and a rectangular brick stand (329). Since room structures were almost at the surface, they preserved poorly. The room is referred to upper construction horizon.
Element 327. Adobe floor altar of room No. 60 (326). (Photo 138-142)
When clearing altar room 60 (326) from adobe bricks obstruction, an altar was found on the floor in the center of the room. Altar represents a sub-rectangular-shaped area made from grey loam directed towards East-West. Eastern altar ledge is ruined. Altar was approx.1.4 m in length and 1 m in width; width of ledges is 15-25 cm. Altar ledges were made by means of molding from well-mixed clay. The interior of altar is a plain surface coated with clay and sand. Ash layer and a light-brown and brown calcined spot where ceramics fragments were found can be seen on the surface when clearing. Interior part dimensions are 1.07x0.65 meters.
In western side of altar the remains of foundation of two vertical adobe columns were likely situated there.
At the time of archeological excavations altar was under a compact layer of adobe bricks and ash. Under the weight of fallen wall the eastern altar part settled and was damaged. Southern altar part was elevated by 6 cm in comparison with the northern part.
Exterior western altar part has a site and decorative components in the form of triangle little horns made of adobe grey clay mixture. Altar protomas located on a rectangular site were not preserved.
A fragment of the bottom side of altar protoma, 30x10 cm in size, as well as a pit with of ceramic vessel remains were found inside the altar in the center of altar area. The vessel was in a round hole within 6 cm of the ruined protoma. The bottom of the vessel has been preserved. Its parameters are as follows: height is 10.5 cm, diameter is 17 cm, wall thickness is 2 cm; vessel height is 9 cm.
Element 328. Western wall of altar room No. 60 (326). (Photo 144)
Western wall of altar room is made in the direction of North-South from adobe bricks. The preserved brickwork is of 4 rows of bricks. The bricks are made with the help of molding of well-mixed and levigated clay. Wall brickwork is bonded by clay mortar. Wall sizes are 2 m in length and 1 m in width. The wall of side end adjoins wall (314) from the south side. North part of wall is ruined.
There was a small space, size is 67x56 cm, between western wall and the stand.
Element 329. Stand in altar room No. 60 (326). (Photo 145)
In the process of cleaning the layer of adobe bricks obstruction along the load- bearing wall (314) archeologists found a rectangular structure made from adobe bricks. The stand 97x65 cm in size, 20 cm in height is made from adobe bricks with 3 brick rows in width and 3 brick rows in height. The stand adjoins with its side end to load-bearing wall (314). A small square space 65x65x cm in size, i.e. a small niche, was between the stand and the western wall (328). The purpose of the stand is unknown.
Element 330. Northern wall of room No. 57 (element 308). (Photo 146)
Adobe brick wall is directed to East-West. It is made from adobe bricks on clay mortar. Wall surface is plastered with clay. Length is 2.61 meters, width is not revealed; height from the floor level is 0.3 meters.
Element 331. Partition wall between rooms No. 55 (element 307) and No. 57
(element 308). (Photo 147-149)
The wall is directed towards West-East. From the western side the wall rests upon the wall (element 317), and adjoins the wall of late construction horizon (element 301) in the east.
The wall was made from adobe bricks on clay mortar and plastered. Wall length is 4 m, width is 1.67 m, height from floor level of room No. 55 is 45 cm and height from floor level of room No. 57 is 35 cm.
Element 332. Eastern wall of room No. 52 (element 299). (Photo 150, 151)
Southern part of the wall goes beyond the archeological excavation; the length of the investigated section is 1.9 meters. Wall width is not determined. The wall is very ruined. The height from floor level is 0.2 meters. It is made from adobe bricks on clay mortar.
Element 333. Eastern wall of room No. 57 (element 308). (Photo 152)
The wall extends towards North-South and separates room No. 57 from area No. 56 (element 306). It continues the eastern wall of room No. 55 (element 303) from southward. The wall is made from adobe bricks on clay mortar and plastered.
Wall length is 4.93 m, width is 1 m, and height is 0.3 m.
Element 334. Partition wall in room No. 55 (element 307). (Photo 154, 155)
The wall is situated inside room No. 55 and separates the main space of the room from sufa in southeast corner. The wall was built perpendicular to the eastern wall of the room (element 303). It was made from adobe bricks with one and a half rows in width and 5 rows in height. Brick sizes are 28x22x6 cm.
Wall dimensions are as follows: length is 1.13 m, width is 0.55 m, and height from the room floor is 27 cm.
Description of pits
Pit 1. (Photo 161-166)
In 2015,the investigation of stratigraphical pit No. 1 located in south-western part of shakhristan of an ancient settlement was continued. During activities in 2015 the pit was deepened by 0.4 m and its total depth was 3.8 m from actual surface. Several fragments of walls from non-ornamental moulded ceramics and bones of animals were found. One should mention that the quantity of finds has significantly decreased in comparison with upper layers of the pit.
Pit in Southwestern wall of rabad (Photo 167-182)
One more pit was made in exterior southwestern wall of rabad. The wall has significantly decreased in height; its height is approx. 1.5 m. Adobe bricks 35x25 cm in sizes can be found in certain points of wall surface.
The main purpose of pit investigation was a research of construction properties of external defensive wall of rabad of the ancient settlement. The pit was installed with sizes 5x4.5 m and 0.8 m of depth. The defensive wall was the best preserved from inner side since its greater part of external side fell off and brickwork cannot be well seen. Wall width is 2.25 m excluding fall off and height of the investigated wall fragment is 1.25 m.
Two brickworks which could be made at various times were found in the wall. Lower wall brickwork is made from adobe bricks based on clay mortar with sizes 25-28x ? 6-7 cm. This wall stands for 0.2 m sideways with respect to the upper brickwork. Upper part of the wall is made from large bricks, sizes are 33-37 x 23-25 x 8-9 cm. The height of upper part of the wall is 0.65 m. The bricks were laid in 1-2 rows; after that a heavy layer of clay mortar with thickness of 5-7 cm was laid upon.
Description of investigation of Large Kuyuk-Kala and Little Kuyuk-Kala ancient settlements and Kesken 1 ancient settlement
Large Kuyuk-Kala ancient settlement
This ancient settlement was firstly opened and explored by air-routing team of Khoresm complex archeological ethnographical expedition headed by Tolstov S. P. in 1946. 1
In plan view, the ancient settlement has a sub-rectangular form with rounded corners and a stepping extending in the western part. Length of the ancient settlement from west to east is 345 meters, width from north to south in the eastern part is 176 m and 224 m in the western part. Northern part of the ancient settlement has a hill of citadel with sizes approx. 50x50 m. The ancient settlement was fenced with adobe wall with approx. 5 m of base thickness. Height of the ancient settlement is 4-5 m, citadel height is 8-10 m.
There are adobe brick walls and streets in the western side of the significant site. Walls were made from bricks sized 35x35 cm.
Surveying of the monument was performed, the surface materials were gathered. Fragments of bronze items presented by pieces of bells, cover plates and metal plates were found; porcelain shells were also found. The materials available allow to date the monument back to the 9-11th centuries.
Little Kuyuk-Kala ancient settlement
This ancient settlement was firstly opened by air-routing team of Khoresm complex archeological ethnographical expedition headed by Tolstov S. P. in 1946. 2
This ancient settlement was investigated in 2015. It is a sub-square plain hill sized 79x75 m, height is approx. 2-2.5 m. The ancient settlement was fenced with a defensive wall made from adobe bricks. The remains of adobe walls were found on the interior site. Ceramics fragments and pieces of bronze items were found during surface gatherings. Bronze matrix plate
with imagery of sheep`s head was found. Judging by layout planning Little Kuyuk-Kala is remains of the strong castle in 9-11th centuries.
![]()
1 Tolstov S. P. The Towns of Ghuz Tribes // Soviet Anthropology. Moscow, 1947. No. 3.pp. 64-66
2 Tolstov S. P. The Towns of Ghuz Tribes // Soviet Anthropology. Moscow, 1947. No.3.pp. 64-66
Kesken 2 ancient settlement
This ancient settlement was opened by Khoresm complex archeological ethnographical expedition3. It was explored in 2011 (Seraly N. O.) and in 2013 and 2015 yy. (researchers: Baipakov K. M., Voyakin D. A., Ilyin R. V., Kamaldinov I. R., Seraly N. O., Seisenov B. B., Dolgushev A. S., Nusipov B. B.).
The settlement is 1 km west away from The Kesken Kuyuk-Kala ancient settlement on the riverside of the dry channel; the sizes are 300x50 m. While investigating the ancient settlement the surface materials were gathered on the surface; visual inspection of the area was conducted; topography of the area was made.
Everywhere the traces of burnt spots, remains of fireplaces and perhaps stoves, remains of room walls were found.
In the west of the settlement there is a cemetery of ethnographical time.
Fragments of easel ceramics, pieces of green-coloured glass vessels, bones of animals, ash, bronze items, glass glazes, and several pieces of gold denarius were found on the site. Fragments of bronze items, a piece of iron spear plug, fragments of blue-coloured ceramics with signature in Arabic written in black were found. Among the glazed ceramics the fragments with powder-blue and green colour glazing are also distinguished. Ceramic spindle whorl and a piece of ceramic stand for vessels burning – sipahi – were also found.
In the process of visual inspection the surface materials were gathered at the site. A large quantity of ash, splashes as well as found burnt spots allow to treat this monument as a settlement of craftsmen where people were engaged in fabrication of glassware, metal ware and ceramics. The materials found allow the archeologists to date this settlement back to 12-13th centuries.
![]()
3 Andrianov B. V. Ancient irrigation systems of Aral Sea region. Moskow., 1969.
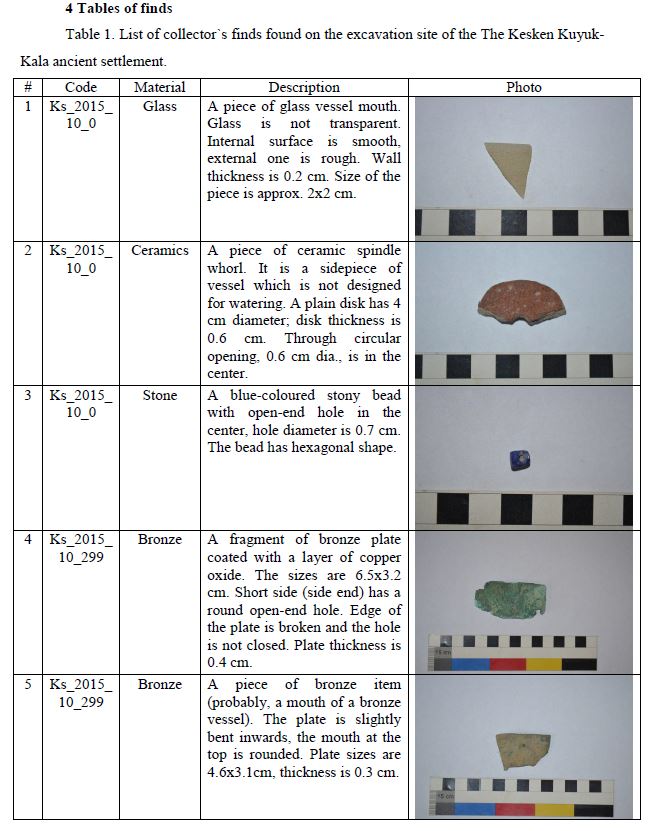
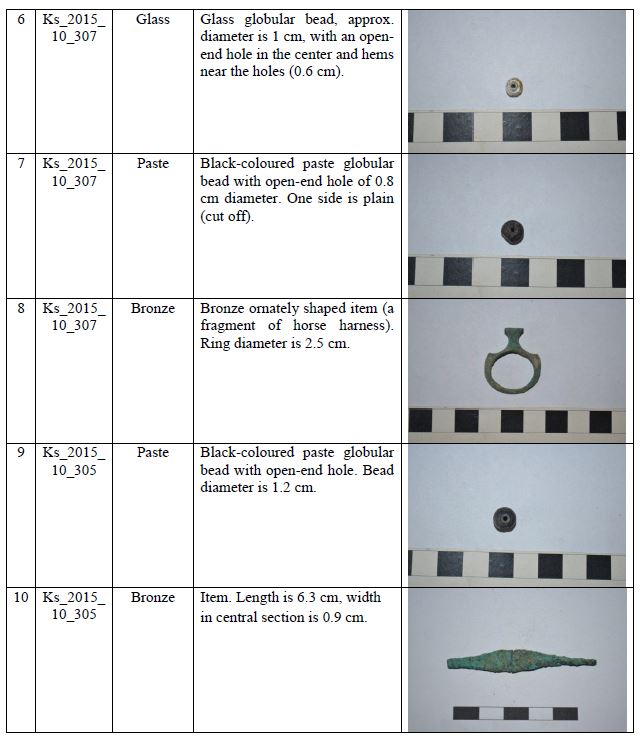
Table 2. List of collector`s materials found on the excavation site of The Kesken Kuyuk-Kala ancient settlement.
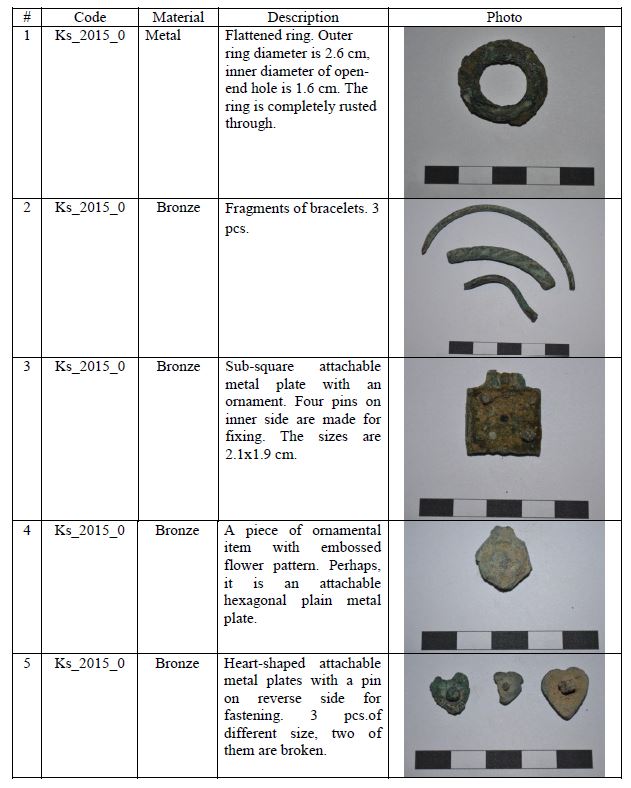
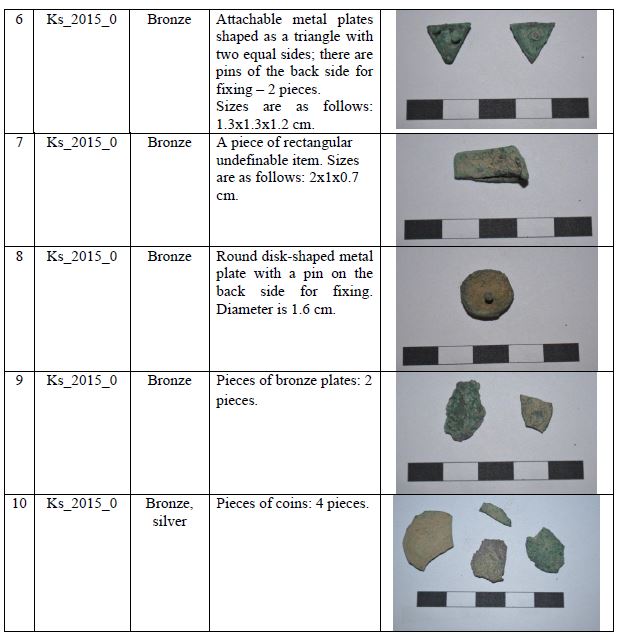
Table 3. List of collector`s materials found on the excavation site of Large Kuyuk-Kala ancient settlement.
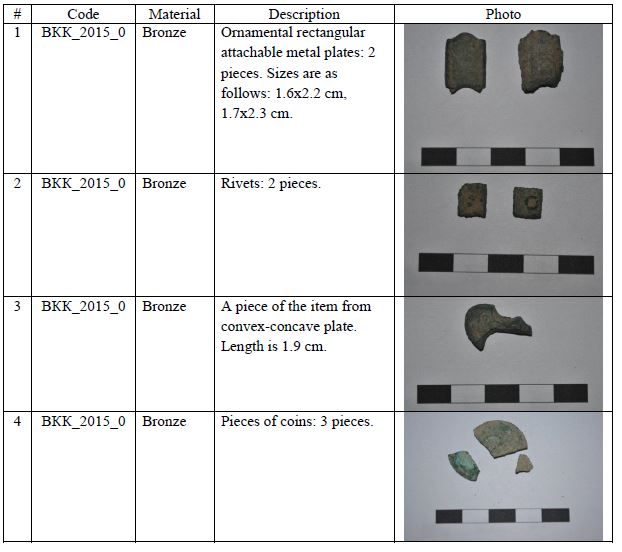
Table 4. Finds from Little Kuyuk-Kala ancient settlement.
Conclusion
In 2015, archeological excavations on shakhristan of The Kesken Kuyuk-Kala ancient settlement were continued. Excavation site of 200 square meters in area is in the southeastern corner of the investigated quarter. Prior to investigation on the surface of the excavation site, traces of buildings and structures were not found except for courtyard space which can be clearly seen owing to gold filling and large quantity of ceramics fragments and bones of animals.
Five premises, one courtyard and one site were investigated in total. Three adobe floor altars were found. An important discovery of 2015 was adobe floor altar which is referred to upper construction horizon, mainly to ruined one, as well as adobe floor altar of the second horizon covered at the top with late adobe brick wall. All explored structures are referred to two construction horizons. Upper construction horizon also includes two load-bearing walls with 1-2 rows of bricks in the eastern part of the excavation and adobe floor altar, as well as finds from upper investigated layer. All other structures found at the excavation site are referred to the second construction horizon.
Fragments of ceramics and undamaged vessels that are mainly of hand moulding and decorated with embossed floral ornament were found. It was for the first time when two fragments of glazed ceramics were found during archeological excavations. One fragment was decorated with green-coloured glazing, other fragment was of transparent glazing on white engobe background with brown-coloured ornament and green spots. Pieces of bronze items, fragments of millstones, bones of animals were found.
Ground-penetrating radar researches were continued. Two sites have covered the investigated section from eastern and southern sides thereby completing its study. One more site of ground-penetrating radar scanning is situated on the eastern defensive wall of shakhristan.
The archeological excavations of stratigraphic pit in southern shakhristan side of the ancient settlement which was deepened by 0.4 m were continued. The trench was constructed on the defensive wall of The Kesken Kuyuk-Kala rabad. Lifting gathering activities on The Kesken Kuyuk-Kala surface were carried out. It should be noted that Kesken 1 ancient settlement, Little Kuyuk-Kala and Large Kuyuk-Kala were investigated and surface gathering activities were conducted there; topographic map of the former was made.
In 12th century a famous Arabic geographer al-Idrisi, an author of one of the largest compositions “Nuzkhat al-mushtak fi-ikhtirak al-afak” (Exhausted in travels in regions), described the towns of Ghuz tribes as follows: “The towns of Ghuz tribes are numerous; they extend one after another northward and eastward. They have lofty mountains and fortified
fortresses where their lord hide and food stock are kept…”4. This information allowed determine the regions where “the towns of Oghuz tribes” were located; archeologists started their investigations. One of such largest regions was northeastern Aral Sea region – estuary of Syr Darya – where the capital settlement Yangikent of Oghuz tribes was located 5.
A famous scientist Tolstov S. P. was the first who started investigation of Oghuz towns6. However, large-scale excavations of towns or, to be more precise, ancient settlements – significant sites of urban life were started by Kazakhstani archeologists.
In this scientific report archeological materials are submitted and analyzed in terms of study of medieval Kazakhstan urbanization in Aral Sea region and lower reach of Syr Darya. Topography of such ancient settlements as Zhankent, the Kesken Kuyuk-Kala, Large Kuyuk-Kala , Little Kuyuk-Kala witnesses about them as the settlements with developed citadel – ark, shakhristan – inner settlement and rabad – a handcrafted suburb. Well traceable street network and strong fortification system, namely: walls around the citadel, shakhristan and rabad, towers along the perimeter of walls, and fortified entrances are peculiar to the topography.
During archeological excavations in The Kesken Kuyuk-Kala urban quarters and types of houses were determined. Houses were built from adobe bricks, had living rooms with sufas and fireplaces and service premises. The quarters have fire sanctuaries with altars decorated with sheep protomas.
Upper horizon of the Kesken Kuyuk-Kala ancient settlement dated based on coins of 9-11th centuries (coins of Samanid dynasty and Karakhanid). Lower horizon dated back to VII-VIII centuries by Khoresm, Tyurgesh and Chinese coins. Ceramics of upper horizon is presented by a set of vessels of kitchen, cooking and package purposes. Low truncated conical-shaped pots with slightly elevated loop-shaped hand fixed to the edge were found in the ancient settlement. Cylindrical pots coated with thick layer of rich red engobe and glazing was also found. Most of the pots are thin-walled, coated from the exterior with red, russet and sometimes black engobe and glazing. The mouth has slightly finely-cut edge which is a continuation of a neck and is separated from the body by sharp step. Oval or sub-triangle hands in section have, as a rule, projection at the top. Form of such pots is peculiar to late stage of Jety-Asar culture of Aral Sea region that witnesses about continuance of traditions in everyday life and culture.
In ceramic set there can be found fragments of tableware with diameter up to 35 cm. Found tabletops are smooth and with molded roller and tucks on bottom part of the exterior side.
![]()
4 Kumekov B. Ye. State of the Kimaks in 9-12th centuries as per Arabic sources. Alma-Ata, 1972. p. 21.
5 Bartold V. V. Turkestan during Mongol. Compositions. Moscow, 1963. Т. I. С. 235; Agadzhanov S. G. History outlines of Oghuz tribes and Turkmen of the Middle Asia in 9-13th centuries. Ashkhabad, 1969. pp. 49-85.
6 Tolstov S. P. Towns of Ghuz tribes // Soviet ethnography. Moscow, 1947. No. 3. pp. 35-102.
At the same time similar clay tables were widely used in Semicherye, in Chuya valley in the settlements in 8-9th centuries, in the regions of West Karatau and Otrar in the middle part of Syr Darya.
Numerous finds are the found covers of hand moulding. All of them have round conical shape (there is only one sample found with a flat cover), 13-35 cm in diameter, they have even borders, and sometimes marked mouth. Most of such covers have a handle – a roundish projection support. All covers are coated with dark grey, greyish and sometimes brownish engobe. There is one cover found with a button at the top, bent edge and four symmetrically located projections on the edge. The vast majority of covers on inner and exterior sides are covered with rich embossed floral ornament and sometimes geometrical ornament.
One should also mention peculiar cassolette or luminaries met on The Kesken Kuyuk-Kala and Large Kuyuk-Kala ancient settlements. Cassolettes are ornamented with cuttings and impressions made by the end of the stick prior to burn. Such luminaries stood on the high tray with a bowl-cup at the top, sometimes it stood on the legs decorated with end-cutting geometrical Christmas ornament. Luminaries in the form of a cup standing on three low legs were repeatedly met in layers of 6-8th centuries in ancient settlements of Semirechye. In general luminaries on high cylindrical and sometimes conical leg were met in Middle Syr Darya and Sogdiana from the middle of the 1st millennium in 8th century BC.
A distinguishing feature in ceramics is Semirechye elements that were also found on the monuments of Jety-Asar natural boundary of the last phase but the elements on The Kesken Kuyuk-Kala are presented more vividly and differently. Cut-ending Christmas and floral ornament on Kesken-Kyukkala vessels was likely the result of synthesis of local Jety-Asar traditions and Semirechye influence.
At the same period close relationship between population of lower reach of Syr Darya and Afrigid Khoresm started developing. In The Kesken Kuyuk-Kala ancient settlement Tyurgesh, Tang, Khoresm, Bukharkhudat coins were gathered; metal plates, plugs and belt buckles of imported fabrication were also found that witnesses about international relations of the ancient settlement.
Archeological excavations as it was mentioned above have revealed two layers only: upper dated back to 9-12th centuries and layer of 7-9th centuries.
Deepening of excavation sites with the help of pits presents us a set of ceramics peculiar to Jety-Asar culture dated back to the first half if 1st millennium BC. These are jugs with fluting, lipped jugs, and pot. Such pottery is well studied in Jety-Asar oasis (Altyn-Asar and Tompak-Asar ancient settlements). It dates back to the first half of the 1st millennium AC and has
preserved till 9th century7. Pottery characterizes sedentary and urban culture of Kangju state – one of the first states on Kazakhstan territory8.
In general the materials obtained as a result of archeological researches in Aral Sea region characterize “steppe civilization of Kazakhstan” for which interaction and mutual enrichment of nomadic and sedentary cultures are peculiar.
In the interior of such synthesis there are many advances of civilization created by the nations of Kazakhstan as well as sources of their ethnogeny. One of ethnogeny blocks became Aral Sea region.
![]()
7 Levina L. M. Pottery in Lower and Middle Syr Darya in the first millennium of our epoch. М., 1972. pp. 12-89.
8 Baipakov K. M. Urbanization of Kazakhstan in Bronze Age – the early Middle Ages / Ancient and medieval urbanization of Kazakhstan. Almaty, 2012. Volume 1. pp. 179-191.
Annex А. Description of ceramics from the excavations of Kesken Kuyukkala site of ancient settlement
Element 0. Ceramics from the surface of the excavation site.
Crowns:
Fragment of crown was found, made of poorly elutriated black dough. The molding mass is porous, admixed with organic matter. Fragment is coated with red engobe on the outside and the inside. Baking is average. Moulding technique.
Sides with no ornament:
There were 8 fragments of sides found, made of well elutriated light dough. The molding mass is porous, admixed with mica and fine sand. The outer surface is covered with a light-colored engobe. Easel technique. The thickness is 1 cm.
Fragments of sides were found, made of well elutriated red dough, admixed with mica and sand. Baking is average. Easel technique. The thickness is 1,3 cm.
There were 9 fragment found, made of well elutriated light dough. Firing is average. Easel technique. The thickness is 1 cm.
There were 7 fragments of sides found, made of well elutriated grey dough. Baking is average. Easel technique.
There were 6 fragments of machine-made ceramics found, made of well-levigated red dough. Baking is average. The thickness is 0,9 cm.
Bottoms:
The fragment of bottom was found, made of well elutriated light dough, admixed with gruss. Baking is average. Easel technique.
Handles:
Fragment of khumcha (kumbha) handle, made of well elutriated red dough. Dough is porous with organic impurities. The outer part of the handle is covered with red engobe.
Element 287. Ceramics from the upper (first) layer of the excavation site.
Crowns:
There were 2 fragments of crowns found made of averagely elutriated red dough. The dough is porous, with organic impurities. Crowns have an overhang to the outer side. Fragments are coated with engobe of a light color. Baking is average. Easel technique.
There were 4 fragments of straight crowns found, made of poorly elutriated red dough. The dough is porous, with organic impurities. Fragments are coated with red engobe. Baking is average. Moulding technique.
Fragment of crown was found, made of well elutriated red dough. The dough is porous, admixed with gruss. Crown is inverted to the inner side. Baking is average. Easel technique.
Fragment of straight crown was found, made of averagely elutriated black dough. The dough is porous, with organic impurities. Baking is average. Easel technique.
Fragment of crown was found, made of well elutriated red dough. The dough is porous, with organic impurities. Baking is average. Easel technique.
Fragment of crown was found, made of well elutriated light dough. The dough is porous, with organic impurities. Baking is average. Easel technique.
Sides with ornaments:
There were 2 fragments of sides found, made of poorly elutriated black dough. The molding mass was admixed with organic matter. Baking is average. Moulding technique. The inner and outer parts are coated with red engobe. The outer side of the fragment is decorated with fish-bone ornament.
One more fragment was made of poorly elutriated red dough admixed with gruss. The outer side is decorated with ornament in the form of wavy lines. Baking is average. Easel technique.
Fragment of a thin-walled vessel was found, made of averagely black dough admixed with mica and sand. The fragment is decorated with floral ornamentation (Picture – 1).
Sides with no ornament:
There were 8 fragments of the vessel’s sides found, made of poorly elutriated red dough. The dough is porous, admixed with organic matter. The outer surface is covered with engobe of a dark color. Baking is average. Moulding technique.
There were 18 fragments of sides found, made of well elutriated light dough. The dough is porous, admixed with organic matter. Baking is average. Easel technique. The outer surface has retained traces of red engobe.
There were 16 fragments of vessel’s sides found, made of well elutriated light dough. The dough contained organic impurities. Baking is average. Easel technique.
There were 2 fragments of vessel’s sides found, made of averagely elutriated red dough. The dough contained organic impurities. Baking is average. Easel technique. The outer surface is coated with fragments of light-colored engobe.
Bottoms:
Bottom of khum was found, made of poorly elutriated grey dough with organic impurities. Fragment is coated with light-colored engobe on the outer side. Baking is average. Moulding technique.
Bottom of khum was found, made of poorly elutriated black dough with organic impurities. Fragment is coated with red engobe on the outer side. Baking is average. Moulding technique.
There were 2 fragments of vessel’s bottom found, made of well elutriated light dough with an admixture of organic matter. The outer side of fragment is coated with light-colored engobe. Baking is average. Easel technique.
There were 2 fragments of vessel’s bottom found, made of averagely elutriated light dough with an admixture of organic matter. The outer side of fragment is coated with light-colored engobe. Baking is average. Easel technique.
Vessel’s bottom was found, made of poorly elutriated red dough admixed with grog. The lower part of the bottom has traces of tissue wraps. Baking is average. Moulding technique.
Vessel’s bottom was found, made of poorly elutriated black dough admixed with grog. The lower part of the bottom has traces of tissue wraps. Baking is average. Moulding technique.
Vessel’s bottom was found, made of averagely elutriated red dough admixed with organic matter. Baking is average. Easel technique.
Fragments of poorly preserved mug were found. (on site #56, element 306). Mug was made of highly roasted black dough admixed with organic matter. Outer side of fragment is coated with light-colored engobe. Baking is average (Picture - 2)
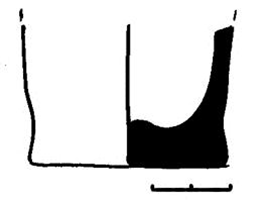
Picture – 2
Handles:
Found loop-shaped handle with a fragment of the side, made of poorly elutriated red dough admixed with mica and sand. Baking is average. Moulding technique.
Another loop-shaped handle is made of well elutriated red dough with a mixture of organic matter. A fragment is covered with light-colored engobe. Baking is average.
Loop-shaped handle with a fragment of the side was found, made of well elutriated gray dough admixed with mica and sand. The fragment is covered with light-colored engobe. Baking is average. Moulding technique (Picture - 3).
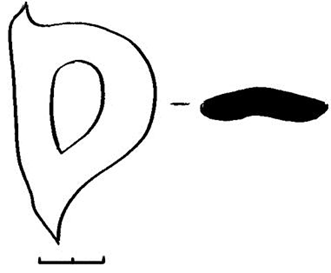
Picture – 3
Lids:
There were 2 fragments of lid found, made of poorly elutriated fine black dough admixed with mica and sand. The outer surface is decorated with floral ornamentation. Baking is average (Picture – 4).

Picture – 4
A mug was found, made of poorly elutriated strongly roasted black dough. The fragment is covered with red engobe on the outer side. Moulding technique (Picture – 5).
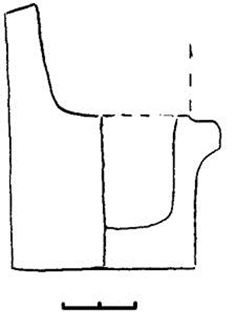
Picture – 5
Sides with no ornament:
Fragment of a vessel’s side was found, made of a red molding mass of good batching admixed with mica and sand. The fragment is covered with light-colored engobe on the outer side. Moulding technique. The thickness is 1 cm.
Fragment of side was found, made of well elutriated light dough with an admixture of gruss, coated with a light-colored engobe on the inside and outside. Baking is average. Fragment is made in easel technique. The thickness is 2 cm.
Element 299. Ceramics from the filling of the premises #52
Crowns:
Fragment of crown was found, made of poorly elutriated black dough admixed with sand and mica. Traces of engobe coating were preserved on the inside. Fragment of the crown has an overhang to the outside. Fragment is decorated with finger depressions. Baking is average. Moulding technique. The diameter could not be defined.
Another crown is made of well elutriated red dough. The molding mass is porous, admixed with mica and sand. The fragment is covered with red engobe. Easel technique. The diameter could not be defined.
Fragment of crown was found, made of poorly elutriated red dough admixed with gruss. Traces of red engobe coating were preserved. The fragment of crown has an overhang to the outside. A fragment is decorated with carved ornamentation in the form of oblique lines. Baking is average. Moulding technique. The diameter could not be defined.
Another fragment of crown was made of well elutriated red dough admixed with mica and sand. The fragment has to stucco on the inner side. Baking is average. Moulding technique. The diameter could not be defined.
There were 2 fragments of crown found, made of poorly elutriated dark dough admixed with organic matter. Crowns protrude outwardly. Fragments are decorated with oblique lines. Baking is average. Moulding technique.
There were 2 fragments of crown of a thin-walled vessel found, made of poorly elutriated red dough admixed with organic matter. Crowns protrude outwardly. Fragments are decorated with oblique lines and fish-bone ornament. Baking is average. Moulding technique.
Sides with no ornament:
There were 9 fragments of sides found, made of poorly elutriated black dough. The molding mass is porous admixed with gruss. The fragment is covered with engobe of red color on the inside and outside. Baking is average. The fragment is made on a potter’s wheel. The wall thickness is 1 cm.
There were 4 fragments of sides found, made of poorly elutriated red dough. The molding mass is admixed with mica and sand. Fragments are covered with red engobe. Baking is average. Easel technique. The wall thickness is 1 cm.
Fragment of khumchi’s side, made of poorly elutriated dough, admixed with mica and sand. Traces of circular application of red engobe were preserved. Baing is average, moulding technique. The thickness is 2 cm.
There were 2 fragments of vessels’s sides found, made of poorly elutriated black dough. The molding mass was admixed with grog. Fragments are coated with red engobe. Baking is average. Moulding technique. The wall thickness is 1 cm.
19 fragments of khum’s sides were found, made of poorly elutriated black dough. Some fragments have preserved traces of a circular application of red engobe. Baking is average. Moulding technique.
2 fragments of tagor, made of poorly elutriated black, with a mixture of sand and mica. The outer sides of fragments are coated with red engobe. Height is 17 cm.
Handles:
Fragment of the handle was found, made of averagely elutriated red dough admixed with gruss. The fragment is coated with red engobe.
Loop-shaped handle was found with a side’s fragment, made of red dough admixed with organic matter. The fragment is coated with red engobe on the outside. Baking is average. Moulding technique.
Bottoms:
Fragment of khumchi’s bottom was found, made of poorly elutriated black dough admixed with mica and sand. The fragment is coated with red engobe on the outside. Baking is average. Moulding technique.
Bottom of small size vessel, made of poorly elutriated red dough admixed with organic matter. Bottom is coated with engobe of dark color on the outside. Baking is average. Moulding technique.
2 fragments of bottom were found, made of poorly elutriated red dough admixed with organic matter. Fragments are coated with engobe of a dark color. Baking is average. Moulding technique.
2 fragments of bottom were found, made of poorly elutriated red dough admixed with organic matter. Fragments are coated with dark-colored engobe. Baking is average. Easel technique.
Element 304. Ceramics from premises #53
Crowns:
There were 2 fragments of straight crown found, made of poorly elutriated black dough. The molding mass was admixed with grog. Baking is average. Moulding technique.
Fragment of vessel’s crown was found, made of poorly elutriated gray dough. The molding mass is admixed with mica and sand. Baking is average. Moulding technique. The fragment is coated with dark-colored engobe on the inside.
Handles:
Loop-shaped handle with side was found, made of well elutriated black dough. Crown of the fragment is decorated with fish-bone carved ornamentation. The molding mass is porous, admixed with mica. The fragment is coated with red engobe. Fragment of the side was preserved, diameter could not be defined. Moulding technique.
Element 305. Ceramics from the filling of the premises #54
Crowns:
Crown is found, made of poorly elutriated black dough. Dough is porous, admixed with mica and sand. Baking is average. Moulding technique. The outer side of the fragment is covered with light-colored engobe. The diameter could not be defined.
Sides with no ornament:
There were 2 fragments of thick-walled vessel’s sides found, made of poorly elutriated black dough, coated with red engobe on the outside and inside. The molding mass is porous, admixed with mica and sand. Baking is average. Moulding technique. Thickness is 1.3 cm.
Fragment of a side was found, made of poorly elutriated red dough, coated with light-colored engobe on the outside. The molding mass is porous, admixed with mica and sand. Baking is average, easel technique. The thickness is 1 cm.
There were 2 fragments of a side found, made of averagely elutriated red dough admixed with gruss. Inner side is coated with dark-colored engobe. Baking is average. Moulding technique. The thickness is 1 cm.
Fragments of a side was found, made of averagely elutriated black dough admixed with sand and mica. Baking is average, moulding technique. The thickness is 1 cm.
Fragments of a side was found, made of well elutriated black dough. The molding mass is admixed with mica sand impurities. Dough is porous, the fragment is coated with light engobe on the inside. Thickness is 0.5 cm.
There were 5 fragments found, made of poorly elutriated black dough. The molding mass is porous, admixed with mica and sand. Fragments are coated with dark engobe. Baking is average. Moulding technique.
There 1 fragment found, made of poorly elutriated red dough. The molding mass is porous, admixed with mica and sand. Baking is average. Moulding technique.
Element 307. Ceramics from the filling of the premises #55
Crowns:
Fragment of khumchi’s crown was found, made of red dough averagely mixed. The molding mass is porous, admixed with mica and fine sand. Crown has an overhang to the outside. The fragment is decorated with ornamentation in the form of oblique lines. The fragment is coated with red engobe on the outside. Baking is average. Moulding technique. The diameter could not be defined.
There were 2 fragments of straight crowns found, made of poorly elutriated black dough. The molding mass is porous, admixed with organic matter. The fragment is coated with red engobe. Baking is average. Moulding technique. The diameter could not be defined.
Fragment of crown was found, made of red dough poorly mixed. The molding mass is porous, admixed with mica and fine sand. Crown has an overhang to the outside. The fragment is decorated with carved ornamentation. Baking is average. Moulding technique. The diameter could not be defined.
Fragment of crown was found, made of well elutriated red dough. The molding mass is porous, admixed with organic matter. The fragment is coated with red engobe. Baking is average. Moulding technique. The diameter could not be defined.
Sides with ornmament:
There were 3 fragments of vessel’s side found, made of well elutriated red dough. The molding mass is porous, admixed with organic matter. The fragment is decorated with carved floral ornamentation. Baking is average. Moulding technique. Also, a fragment of a loop-shaped handle was found, with a heel in the upper part. Baking is average.
There were 3 fragments of vessel’s side found, made of averagely elutriated black dough. The molding mass is porous, admixed with organic matter. The fragment is decorated with carved floral ornamentation. Baking is average. Moulding technique.
Fragment of side was found, made of averagely elutriated red dough. The molding mass is admixed with mica and sand. Fragment is coated with dark-colored engobe dark on the outside. In addition, there is a carved floral ornamentation. Baking is average. Moulding technique.
Another fragment of side was made of averagely elutriated red dough. The molding mass is admixed with mica and sand. Fragment coated with engobe dark outside. In addition, there is a carved ornamentation in the form of nail impressions. Baking is average. Moulding technique.
There were 3 fragments of thin-walled vessel found, made of a well elutriated black dough admixed with organic matter. The thickness of fragment is 1.5 cm. In addition, there is a carved ornamentation in the form of nail impressions. Baking is average. Moulding technique.
Fragment of side was found, made of averagely elutriated black dough admixed with organic matter. The fragment is coated with red engobe on the inside. The outer side is decorated with carved ornamentation in the form of parallel lines. Baking is average. Moulding technique. The thickness is 1 cm.
Sides with no ornament:
Fragment of vessel’s side was found, made of averagely elutriated black dough. The molding mass is porous, admixed with organic matter. Fragment is coated with red engobe on the outer side. Baking is average. Moulding technique. The thickness is 1 cm.
There were 49 fragments of vessel’s sides found, made of poorly elutriated black dough. The molding mass is porous, admixed with organic matter. Fragments are coated with red on the outer side. Baking is average. Moulding technique. The thickness is 1.2 cm.
There were 19 fragments of vessel’s sdes found, made of averagely elutriated red dough. The molding mass is porous, admixed with organic matter. Fragments are coated with engobe of light color on the outer side. Baking is average. Easel technique. Thickness is 1.2 cm.
There were 5 fragments of sides found, made of poorly elutriated black dough, admixed with mica and fine sand. The fragments are coated with red engobe red on the inside and outside. Fragment is 1 cm thick. Baking is average. Moulding technique.
There were 3 fragments of sides found, made of well elutriated light dough admixed with mica and sand. The outer surface is covered with a light-colored engobe. Baking is average. Easel technique. The thickness is 1 cm.
Bottoms:
There were 3 fragments of vessel’s bottom found, made of poorly elutriated black dough admixed with organic matter. Fragments are coated with red engobe. Baking is average.
There were 3 fragments of vessel’s bottom found, made of well elutriated light dough admixed with organic matter. Fragments are coated with red engobe. Baking is average. Easel technique.
There were 7 fragments of the pan, made of poorly elutriated black dough. The molding mass is admixed with mica and sand. The fragments are coated with red engobe on the outer side. The upper part of fragments is decorated with finger impressions.
Fragment of vessel’s bottom was found, made of poorly elutriated black dough admixed with coarse sand. The outer and inner surfaces are coated with red engobe. Baking is average. The fragment is made in moulding technique.
Fragment of bottom with vessel’s side was found, made of bad elutriated black dough admixed with coarse sand. The inner surface is coated with a light-colored engobe. Baking is average. The fragment is made in moulding technique.
Handles: loop-shaped hhandle with a fragment of large vessel’s crown. The handle has a heel on the upper side. The fragment is made of averagely elutriated black dough admixed with mica and sand. The handle is decorated with carved ornamentation in the form of smooth lines. Moulding technique.
Protoma: fragment of protoma was found, made of poorly elutriated red dough admixed with mica and sand. The outer surface is coated with red engobe. The outer part is decorated with carved fish-bone ornamentation (Picture - 10).
Another fragment of protoma was made of poorly elutriated red dough admixed with mica and sand. The fragment is coated with a dark-color engobe. The fragment is decorated with carved floral ornamentation (Picture - 11).
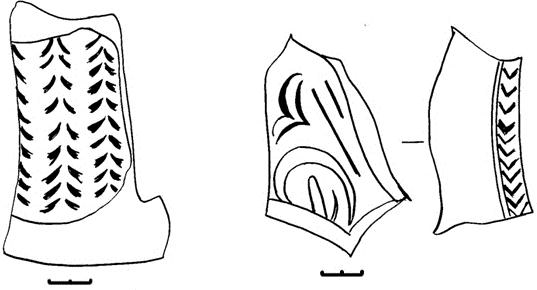
Picture – 10 Picture – 11
Element 306. Ceramics from premises #56
Sides with ornament:
Fragment of vessel’s side was found, made of poorly elutriated gray dough. The molding mass is porous, admixed with mica and sand. The outer surface is coated with a dark-colored engobe. The fragment is decorated with carved floral ornamentation. Baking is average. Moulding technique.
Fragment of vessel’s side was found, made of well elutriated light dough The molding mass is porous, admixed with mica and sand. The fragment is decorated with carved ornamentation in the form of wavy lines. Baking is average. Easel technique.
Sides with no ornament:
Fragment of side was found, made of well elutriated red dough. The molding mass is is porous, admixed with mica and sand. The fragments are coated with red engobe on the outside. Baking is average. Easel technique.
There were 3 fragments found, made of poorly elutriated black dough. The molding mass is porous, admixed with mica and sand. Baking is average. Moulding technique.
Fragment was found, made of well elutriated red dough. The molding mass is porous, admixed with mica and sand. Baking is average. Moulding technique.
There were 3 fragments of sides found, made of well elutriated red dough. The dough is porous, with a mixture of organic matter. Baking is average. Moulding technique. Fragments are covered with light-colored engobe. Thickness is 1.2 cm.
There were 2 fragments, made of poorly elutriated black dough. The dough is porous, admixed with sand and mica. Baking is average. Baking is average. The thickness is 1 cm.
Handles:
There were 2 loop-shaped handles found, made of poorly elutriated black dough admixed with mica and sand. The fragments have preserved traces of light engobe. Baking is average.
A mug handle was found, made of averagely elutriated red dough admixed with mica and sand. The fragment is covered with dark engobe. Baking is average (Picture - 6)
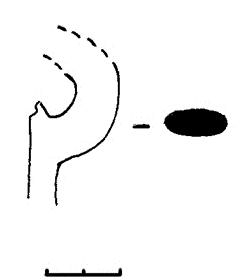
Picture – 6
Bottoms:
A vessel’s bottom was found, made of averagely elutriated black dough. The molding mass is admixed with mica and sand. Fragment is coated with dark engobe on the outside. Baking is average. Moulding technique (Picture - 7).
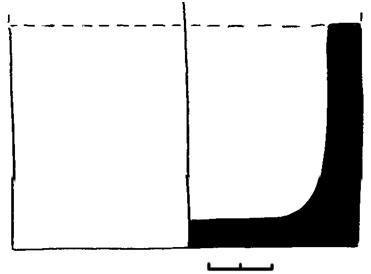
Picture – 7
A khumchi’s bottom was found, made of well elutriated red dough. The molding mas was admixed with mica and sand. Bottom has a concave in the central part. The fragment is covered with red engibe on the outside. Baking is average. Moulding technique (Picture - 8).
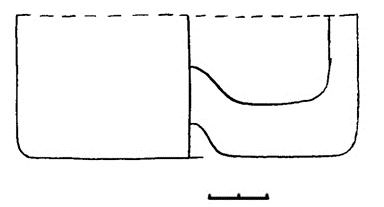
Picture – 8
Vessels:
Pot made of averagely elutriated black dough admixed with mica and sand. Traces of light engobe on the outer side (Picture – 9).
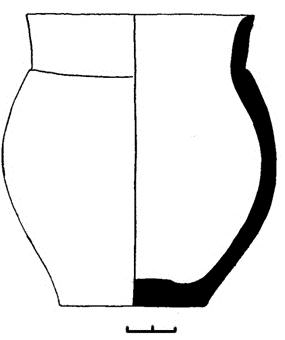
Picture – 9
Element 308. Ceramics from the filling of the premises #57
Crowns:
Fragment of a thin-walled vessel’s crown was found, made of averagely elutriated black dough. The molding mass was admixed with mica and sand. Crown overhangs outwardly. The fragment is decorated with carved ornamentation in the form of oblique lines. Baking is average. Moulding technique.
There were 3 fragments of wide-neck vessel’s crown found, made of averagely elutriated black dough. The molding mass is porous, admixed with mica and sand. The fragments are coated with red engobe on the both sides. Baking is average. Moulding technique.
There were 4 fragments of crowns found, made of poorly elutriated black dough. Fragments are covered with light-colored engobe on the outside and the inside. The outer part of the crown is decorated with carved ornamentation in the form of oblique lines. Crown has a slight protrusion on the outside. Baking is average. Moulding technique.
There were 2 fragments of crown found, made averagely elutriated red dough. The molding mass is porous, admixed with mica and sand. Baking is average. Moulding technique.
Another crown was made of well elutriated light dough. Baking is average. Easel technique. Diameter is 10 cm.
Crown of narrow-necked vessel made of light well elutriated dough admixed with a gruss. Easel technique. The diameter could not be defined.
Fragment of crown made of averagely elutriated red dough, admixed with mica and sand. On the outer side fragment is covered with soot and smoke. Crown overhangs outwardly. Moulding technique. Diameter is 12 cm. The upper part of the fragment is decorated with zigzag lines.
There were 2 fragments of khumchi’s crown found, made of averagely elutriated light dough. Fragments are covered with red engobe on the outside. Crowns overhang outwardly. Fragments are decorated with carved ornamentation in the form of oblique lines. Baking is average. Moulding technique. The diameter could not be defined.
Fragment of crown was found, made of poorly elutriated black dough with a mixture of organic matter. Crowns overhang outwardly. The fragment is decorated with carved fish-bone ornamentation. Baking is average. The diameter could not be defined.
Fragment of khumchi’s crown was found, made of poorly elutriated black admixed with organic matter. The fragment is covered with red engobe on the outside. There is also a loop-shaped handle. Baking is average. Crown’s diameter is 21 cm.
Fragment of khumchi’s crown was found, made of averagely elutriated red dough admixed with mica and sand. Fragment is coated with dark engobe on the outside. Crown overhangs to the outside, it is decorated with carved ornamentation in the form of oblique lines. The diameter could not be defined.
One more fragment of crown is made of poorly elutriated black dough. The fragment is covered with red engobe on the outside. Crown is decorated with carved fish-bone ornamentation. Baking is average. Moulding technique. The diameter could not be defined.
Crown of khumchi is made of averagely elutriated red dough. The fragment is decorated with carved ornamentation in the form of oblique lines. Baking is average. Moulding technique. The diameter could not be defined.
There were 4 fragments of crown found, made of poorly elutriated black dough admixed with mica and sand. The inner part is covered with red engobe, the outer part – with soot. Fragments are decorated with carved ornamentation in the form of oblique lines. Baking is average. Moulding technique.
There were 3 fragments of straight crowns, made of poorly elutriated black dough admixed with organic matter. The fragment is covered with red engobe on both sides. Baking is average.
Fragment of crown with side was found, made of poorly elutriated black dough admixed with mica and sand. The fragment is coated with light-colored engobe on both sides. The fragment is decorated with carved ornamentation in the form of oblique lines and nail impressions. The diameter could not be defined. Moulding technique. (Picture - 12)
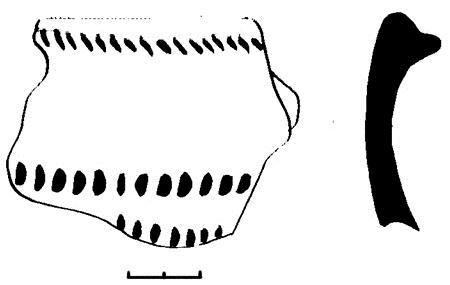
Picture – 12
There were 2 fragments of crowns found, made of poorly elutriated red dough admixed with organic matter. The fragment is coated with light-colored engobe on the outside. The fragment is decorated with carved fish-bone ornamentation and oblique lines. The diameter could not be defined. Baking is average. Moulding technique. (Picture - 13)
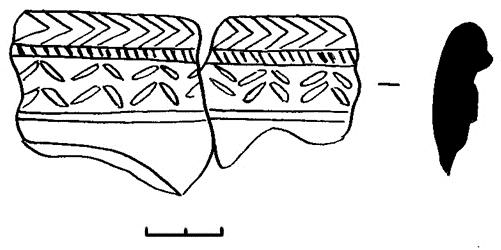
Picture – 13
There were 3 fragments of crowns found, made of poorly elutriated black dough admixed with organic matter. The fragment is decorated with fish-bone ornamentation. Baking is average.
Fragment of crown is found, made of poorly elutriated red dough admixed with organic matter. The fragment is covered with soot from the outside. In addition, the fragment is decorated with carved ornamentation in the form of oblique lines. Baking is average.
Fragment of crown was found, made of poorly elutriated red dough admixed with organic matter. Fragment is coated with dark engobe on the outside. The inner surface has stucco. Baking is average (Picture – 14)
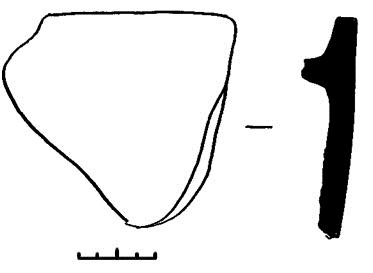
Picture – 14
Crown with loop-shaped handle was found, as well as the basal plate from the wide-neck jug made of averagely elutriated red dough admixed with organic matter. Fragments are coated with red engobe on the inside. Crown is decorated with carved slanted lines. Baking is average. Moulding technique (Picture – 15).
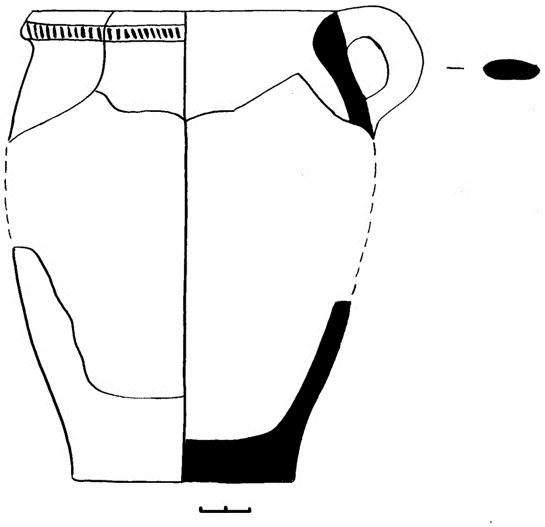
Picture – 15
Sides with ornaments:
Fragment is found made of poorly elutriated black dough. The molding mass is porous, admixed with mica and sand. The fragment is decorated with carved fish-bone ornamentation. Fragments are covered with red engobe on the outside. Baking is average. Moulding technique.
There were 4 fragments of thin-walled vessel’s sides found, made of averagely elutriated black dough admixed with mica and sand. The outer side is covered with a light-colored engobe. The fragment is decorated with carved ornamentation in the form of nail impressions. Moulding technique. Thickness is 0.8 cm.
There were 3 fragments found, made of averagely elutriated black dough admixed with mica and fine sand. The outside is decorated with carved floral ornamentation. Moulding technique.
There were 6 fragments of thin-walled vessel’s side found, made of poorly elutriated black dough. It has preserved traces of light engobe on the outside. Fragment is decorated with nail ornamentation. Baking is average. Moulding technique.
Fragment of side made of averagely elutriated red dough admixed with gruss. The fragment is covered with red engobe on the outside. The fragment is decorated with carved floral ornamentation. Figure – 16.
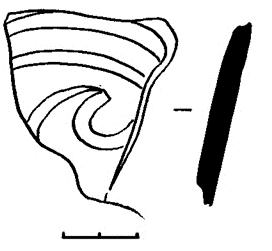
Picture – 16
Sides with no ornament:
There were 30 fragments of sides found, made of poorly elutriated black dough, admixed with mica and coarse sand. Fragment has traces of a circular application of red engobe on the outside. There are traces of polishing. Baking is average. Moulding technique. Thickness is 1.3 cm.
There were 5 fragments of sides found, made of averagely elutriated red dough admixed with sand and mica. The molding mass is porous. Fragments are covered with red engobe. Baking is average, moulding technique. Thickness is 1.2 cm.
There were 5 fragments of sides found, made of poorly elutriated black dough. The molding mass is porous admixed with mica and sand. Fragments are coated with light-colored engobe on the outer side. Baking is average. Moulding technique. The thickness is 1 cm.
There were 5 fragments of sides found, made of poorly elutriated black dough. The molding mass is porous, admixed with mica. Fragments are coated with light-colored engobe on the inside. Baking is average. Moulding technique. Thickness is 0.8 cm.
There were 3 fragments of thin-walled vessel’s sides, made of well elutriated light-brown dough. The outer part of fragments is covered by a light-colored engobe. The molding mass is porous, admixed with mica and fine sand. Baking is average. Easel technique. The thickness is 1 cm.
There were 11 fragments found, made of poorly elutriated black dough. The molding mass is porous admixed with mica and sand. Fragments are coated with light-colored engobe on the outer side. Baking is average. Moulding technique. The thickness is 1 cm.
There were 8 fragments of sides found, made of poorly elutriated black dough. The molding mass is porous, admixed with mica. Fragments are covered with red engobe on both sides. Baking is average. Moulding technique. The thickness is 1 cm.
There were 10 fragments of vessel’s sides, made of poorly elutriated black dough. The inner part of fragments is covered by red engobe. The molding mass is porous, admixed with mica and fine sand. Baking is average. Easel technique. The thickness is 1 cm.
Handles:
Loop-shaped handle was found, made of poorly elutriated black dough. The molding mass is porous, admixed with mica and fine sand. The fragment is covered with light-colored engobe. Baking is average. In section the fragment has a round shape.
Bottoms:
Vessel’s bottom was found, made of poorly elutriated red dough admixed with organic matter. The fragment is covered in soot. Baking is average. Moulding technique.
There were 2 fragments of bottom found, made of poorly elutriated black dough. The inner and outer parts are covered with red engobe. The molding mass is porous, admixed with mica. Baking is average. Moulding technique.
2 bottoms were found, made of poorly elutriated red dough admixed with gruss. The outer part is covered with a dark engobe. The molding mass is porous, admixed with mica. Baking is average. Moulding technique.
Fragment of bottom was found, made of well elutriated light dough admixed with mica. The outer part is covered with red engobe. The molding mass is porous, admixed with mica. Baking is average. Moulding technique.
Fragment of bottom was found, made of well elutriated light dough admixed with mica. The molding mass is porous, admixed with gruss. Baking is average. Easel technique.
2 fragments of pan were found, made of poorly elutriated black dough, strongly hardened. Crowns are straight, decorated by finger impressions. Moulding technique.
Bottom made of well elutriated red dough admixed with organic matter. Baking is average. Easel technique. Picture – 17
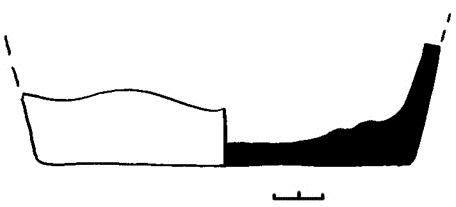
Picture – 17
Another bottom of a vessel was found, made of well elutriated red dough. Baking is average. Easel technique.
Bottom of a vessel was found, made of averagely elutriated dark dough. The fragment is covered with red engobe on the outside. Baking is average. Moulding technique (Picture - 18).
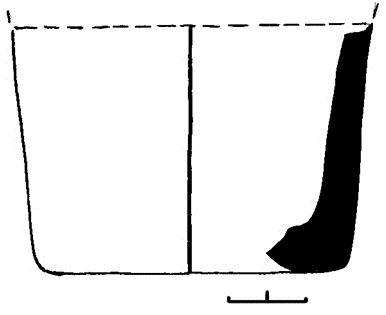
Picture – 18
Spindle whorls:
Fragment of spindle whorl was found, made of poorly elutriated black dough admixed with a grog. The fragment is covered with light-colored engobe.
Lids:
There were 3 fragments of lid found, made of averagely elutriated black dough admixed with mica and sand. Fragments have preserved traces of red engobe on the outer side. Fragments are decorated with carved floral ornamentation (Picture - 19).
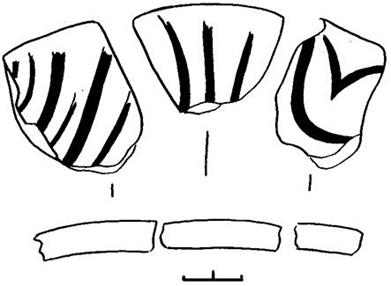
Picture – 19
Elements 309, 323, 324. Ceramics from layer of yard #61 and premises#58, #59 Crowns:
Fragment of crown was found, made of poorly elutriated red dough. The molding mass is porous, admixed with fine sand and mica. The outer part of the fragment is decorated with carved geometric designs. Baking is average, moulding technique (Picture - 20)
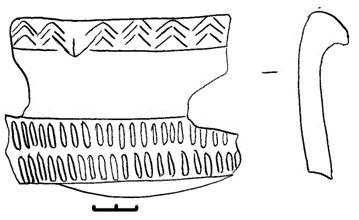
Picture – 20
There were 7 fragments of khumchi’s crowns found, made of poorly elutriated red dough. The molding mass is porous, admixed with fine sand and mica. Crowns overhang outwardly. The outer part of fragments is decorated with carved slanted lines. Baking is average, moulding techniques.
There were 5 fragments of straight crowns found, made of poorly elutriated dark dough. The molding mass is porous, admixed with fine sand and mica. The outer part of fragments is covered by red engobe. Baking is average, moulding technique.
There were 2 fragments of crowns found, made of poorly elutriated black dough. The molding mass is porous, admixed with fine sand and mica. Crowns overhang outwardly. The outer part of fragments is decorated with carved fish-bone ornaments. Baking is average, moulding technique.
Sides with no ornament:
There were 26 fragments of sides found, made of poorly elutriated red dough. The molding mass is porous, admixed with organic matter. Fragments are coated with red engobe on the inside. Baking is average. Moulding technique. Thickness is 1, 7 cm
21 fragments of sides made of well elutriated light dough. The dough is admixed with organic matter. Baking is average. Easel technique.
23 more fragments of vessel’s sides made of poorly elutriated black dough. The molding mass is admixed with organic matter. Baking is average. Moulding technique.
There were 30 fragments of sides found, made of well elutriated red dough. The molding mass is porous, admixed with gruss. Baking is average. Easel technique.
Sides with ornament:
There were 6 fragments of sides found, made of poorly elutriated black dough. The molding mass is porous, admixed with organic matter. Fragments are covered by red engobe. Fragments are decorated with parallel lines. Baking is average. Moulding technique.
Fragment of side made of poorly elutriated red dough. The dough is admixed with organic matter. The fragment is covered with red engobe. Baking is average.
Another 2 fragments of sides of a thin-walled vessel are made of poorly elutriated black dough. The molding mass is admixed with organic matter. Fragments are coated with red engobe on the inside. Baking is average. Fragments are decorated with fish-bone ornamentation. Moulding technique.
Fragment of a side was found, made of poorly elutriated gray dough. The molding composition is porous, admixed with organic matter. The outer surface is covered with a dark- colored engobe. The fragment is decorated with floral ornamentation. Baking is average. Easel technique.
Fragment of a side made of well elutriated light dough. The molding composition is porous, admixed with organic matter. The outer surface is covered with a light-colored engobe. A fragment is decorated with floral ornamentation. Baking is average. Easel technique. (Picture - 21).
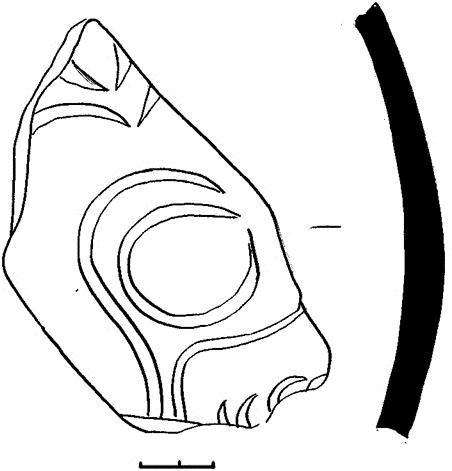
Picture – 21
Fragment of side made of averagely elutriated black dough. The molding composition is porous, admixed with organic matter. The fragment is decorated with floral ornamentation. Baling is average. Easel technique.
Bottoms:
Mug bottom made of strongly hardened dough. Baking is average. Moulding technique.
There were 2 fragments of bottom made of well elutriated light dough admixed with organic matter. Fragments are covered with a light-colored engobe. Baking is average, moulding technique.
Bottom is found, made of well elutriated red dough. The molding mass is admixed with a gruss. Baking is average. Easel technique.
There were 2 bottoms found, made of poorly elutriated black dough admixed with organic matter. Fragments are covered with a dark-colored engobe. Baking is average, moulding technique.
Mug bottom was found, made of strongly calcined dough admixed with gruss. The fragment is covered with red engobe. Baking is average. Moulding technique. The lower part of the fragment has tamga (Picture - 22).

Picture – 22
Bottom was found, made of well elutriated black dough. The molding mass is admixed with mica and sand. Baking is average. Moulding technique.
There were 2 more fragments of vessel’s bottom, made of well elutriated light dough admixed with organic matter. Fragments are covered with a light-colored engobe. Baking is average, moulding technique.
A bottom of a thin-walled vessel was found, made of poorly elutriated red dough admixed with organic matter. Baking is average, moulding technique.
Bottom of a thick-walled vessel was found, made of poorly elutriated black dough admixed with organic matter. A fragment is covered with dark-colored engobe. Baking is average, moulding technique.
Fragment of vessel’s bottom was found, made of poorly elutriated red dough admixed with a grog. Fragments are covered by red engobe. Baking is average, moulding technique.
Vessel’s bottom was found, made of poorly elutriated black dough admixed with organic matter. The fragment is covered in soot. Baking is average, moulding technique.
Vessel’s bottom was found, made of poorly elutriated red dough admixed with organic matter. The fragment is covered with dark-colored engobe. Baking is average, moulding technique.
There were 2 fragments of a vessel’s bottom found, made of well elutriated red dough admixed with organic matter. Baking is average, moulding technique.
There were 2 fragments of a vessel’s bottom found, made of well elutriated red dough admixed with organic matter. Baking is average, easel technique.
Fragment of vessel’s bottom was found, made of poorly elutriated dark dough admixed with organic matter. The fragment is covered with light bright engobe. Baking is average, moulding technique.
Fragment of large vessel’s bottom was found, made of poorly elutriated red dough admixed with organic matter. The fragment is covered with red engobe. Baking is average, moulding technique.
Khumchi bottom was found, made of poorly elutriated red dough admixed with organic matter. The fragment is covered with red engobe. Baking is average, moulding technique.
There were 2 bottoms of a vessel, made of poorly elutriated black dough admixed with organic matter. Baking is average, uneven. Fragments are coated with light-colored engobe on the outer side.
Bottom of a vessel was found, made of poorly elutriated black dough admixed with organic matter. The fragment is covered with red engobe. Baking is average, moulding technique.
Bottom of a mug was found, made of poorly elutriated red dough. The fragment is covered with light engobe. Baking is average, moulding technique.
Botom of a vessel was found, made of well elutriated red dough admixed with organic matter. The fragment is covered with light engobe. Baking is average, easel technique.
Handles:
A loop-shaped handle was found, made of well elutriated light dough. The handle is decorated with floral ornament. Baking is average (Picture - 23).
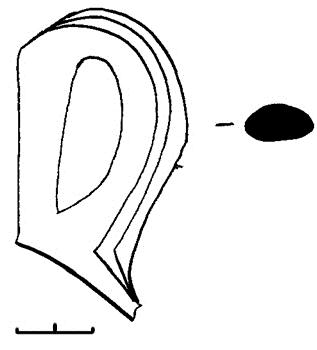
Picture – 23
A loop-shaped handle was found, made of well elutriated black dough. The handle is decorated with floral ornaments. Baking is average.
A loop-shaped handle with side was found, made of well elutriated red dough. The fragment is covered with light engobe. Baking is average (Picture - 24)
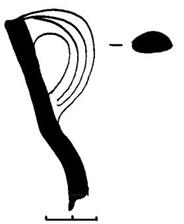
Picture – 24
A loop-shaped handle of a mug was found, made of light dough. The fragment is covered with light engobe. Baking is average (Picture - 25)
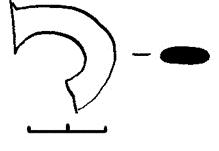
Picture – 25
A loop-shaped handle with side was found, made of well elutriated red dough. The fragment is covered with light engobe. Baking is average (Picture - 26).
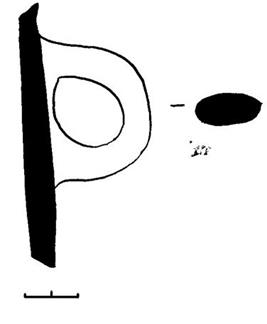
Picture – 26
Lids:
A handle of tandoor (stove) lid was found, made of poorly elutriated black dough admixed with mica and sand. The fragment is coated with red engobe (Picture – 27).

Picture – 27
There were 4 fragments of lid found, made of poorly elutriated black dough admixed with mica and sand. 2 fragments preserved traces of light engobe. The outer part of the fragment is decorated with carved floral ornaments (Picture - 28).
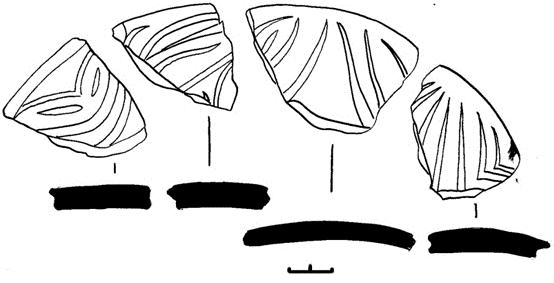
Picture – 28
There were 4 fragments of a lid found, made of averagely elutriated red dough admixed with mica and sand. The outer part of the fragment is decorated with carved floral patterns.
There were 3 fragments of lid found, made of averagely elutriated black dough admixed with mica and sand. The outer part of the fragment is decorated with carved floral patterns.
Fragment of a lid with a handle was found, made of averagely elutriated black dough admixed with mica and sand. The outer part of the fragment is decorated with carved floral patterns (Picture - 29).

Picture – 29
Dastarkhans (tables):
Fragment of a dastarkhan was found, made of well elutriated light dough. Crown of dastarkhan is concaved into the inner side. Working side is covered with red engobe. Easel technique.
Fragment of dastarkhan was found, made of well elutriated red dough. The fragment is coated with light engobe. Easel trchnique (Picture – 30).

Picture – 30
Grindstones:
There were 4 fragments of grindstone found, made of light-colored solid stone. Diameter is 26 cm.
Vessels: a pot was found, made of well mixed black dough. Crown is decorated with carved fish-bone ornament. Baking is average. Moulding technique (Picture - 31).
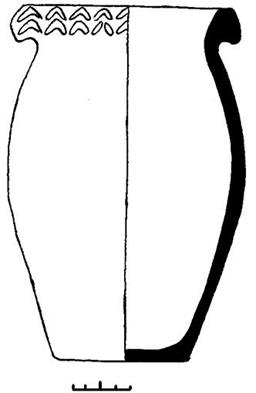
Picture – 31
A neck of large vessel was found, made of well elutriated light dough. The fragment is covered with light-colored engobe. Baking is average (Picture - 32).
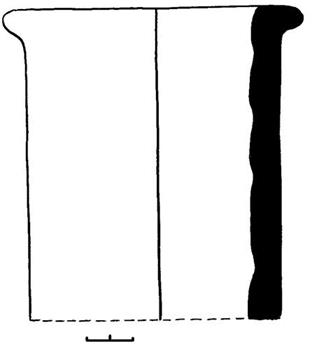
Picture – 32
Crown was found, made of poorly elutriated black dough. The molding mass is admixed with mica and fine sand. The fragment has an overhang to the outer side. The fragment is decorated with ornamentation in the form of oblique lines. Baking is average, crown is made in moulding technique.
There were 12 fragments of thin-walled vessel’s side found, made of poorly elutriated red dough. The molding mass is admixed with mica and fine sand. The fragments are decorated with fish-bone ornamentation. Baking is average. Moulding technique.
Two fragments of glazed ceramics were found. One fragment is of light red color in fracture, made on a potter’s wheel, thick, outside is covered with beige engobe and the inside is white. Both sides are coated with transparent glaze. On the inside there is epigraphic pattern drawn with brown paint and green stains on white engobe under the glaze. Also a fragment of bottom was found, with traces of repair, coated with green glaze on crock on the inside. Crock is dark red, calcined. It seems like bottom of a small bowl or cup, with a flat bottom and slightly prominent rim. Repair of the vessel was not completed, as evidenced by two non-overlapping blind holes on both sides of the bottom.
Element 326. Ceramics from the filling of premises #60. Crowns:
There were 3 straight crowns found, made of averagely black dough. The molding mass is porous, admixed with mica and fine sand. Fragment is coated with dark engobe on the outside. Baking is average.
Ornamented sides:
There were 3 fragments of khumchi’s sides found, made of poorly elutriated red dough admixed with organic matter. Fragments have preserved traces of a circular application of red engobe. Baking is average. Moulding technique. The thickness is 2 cm.
There were 3 fragments found, made of poorly elutriated red dough. The dough is porous, admixed with grog. Fragments are coated with dark engobe on the outside. Baking is average. Moulding technique. Thickness is 1.5 cm.
Coasters:
There were 3 fragments of ceramic coasters for cauldron found, made of poorly elutriated black dough admixed with grog. Fragments have preserved traces of light-colored engobe. The outside is decorated with fish-bone carvings.
In total it was processed: glazed ceramics - 652 fragments, among them: crowns - 84 fragments, sides with ornament - 44 fragments, sides with no ornament - 408 fragments, handles
- 17 fragments, stems - 70 fragments, lids - 17 fragments, dastarkhans - 2 fragments, protoma - 2 fragments, mugs - 2 fragments, coasters – 3, spindles - 1, whole vessels - 1.
In the course of research work carried out on Kesken site in 2015 a considerable ceramic collection was gained, which is represented by fragments of vessels, spindles and protoma pieces. Ceramic collection is divided into two groups: the molded ceramics and pottery made on a potter’s wheel.
Tableware is represented by fragments and whole cups, plates, mugs and small bowls.
Plates and bowls are handmade, and covered with red, black or beige engobe. The inner surface is richly decorated with floral ornaments.
Vessels in the form of pots.
Most of the pots were handmade from poorly elutriated clay, with an uneven baking. Many vessels have traces of baking because of the long exposure to heat. Among the mass of fragments of vessels in the form of pots crocks of red, gray and brown-red engobe could be
found. Sometimes it is difficult to distinguish the original color due to the strong overheating of ceramic wall. The outer side of the vessels’ wall vessels was made glossy, while the bottom part looks rough. Most of the vessels in the form of pots have round body, blending smoothly into the shoulders. Crowns of the majority of vessels are straight, with a smooth transition to the body.
The neck of the vessel is often not distinguished. Top of the pots’ crown seems to be bent outward at right angle in section. Crowns and necks have slotted or depressed pattern in the form of oblique incisions, pit-like impressions, horizontal or vertical fish-bones, symmetric sub- triangular or sub-rectangular relief images. Along with the above described patterns pots usually bear zigzag patterns. Necks and crowns of most pots have symmetrical high modeled relief images, stucco and overhangs of oval or sub-triangular shape. Stucco, apparently, being a part of the decor, are often decorated with similar ornament on sides and on top. The body of vessels is also decorated with ornaments. There are fragments of ceramics with a deliberately rough daubing on the sidewalls of the vessels, as well as vessels with one or two loop-shaped handles.
An interesting category of findings are ceramic mugs that have similarities with antique zhetyasar culture. Cylindrical in shape, either with slightly bloated body (“barrel-shaped”), with straight or bent rim. They were made by hand, crock is red in section, a small loop-shaped handle is affixed on the side. Usually the size of mugs are standardized. Bottoms of such mugs usually had symbols-tamgas. As a general rule, they were not ornamented.
Also, there are pot-shaped mugs, slightly larger, with a loop-shaped handle on the side. Jugs and earthenware pot.
The second most frequent finding on the site is “tableware” – pottery represented by jugs and earthenware pot, as well as vessels for storing liquids.
The body of vessels is swollen. Neck and crown are slightly bent outward. There are instances of stright or sharply curved rim, with thinner edge. There are also items with edge sharply bent outward. Among these dishes could be found instances with good hand-modeling, brownish-red engobe and glazing. Jugs and earthenware pots are covered with dark red, brown and gray engobe.
Crowns, neck and body are covered with plain ornaments in the form of a zigzag roller, vertical and horizontal “fish-bones”.
Some jugs and earthenware pots - without handles. Handles are replaced with symmetrical molded overhangs, oval or sub-triangular shaped, placed on crown or neck of the vessel. Molding is often placed on the sides and top and is decorated with ornaments. Apparently, being a decoration element of dishware, it also performs the function of handles. The sides also bear the elements of the ornament in the form of triangular impressions and the “fish-bones”.
Besides jugs and earthenware pots with no handles, there are fragments, with one or two loop-shaped handles on sharply bent crown and neck. Handles of vessels are carefully molded and glossed. The aperture has a smooth rounded shape. There are also fragments of jugs with a sharply bent crown and 1-4 pourings, covered with red engobe.
Ceramic lids were produced manually. Flattening of the hemispherical shape tops of lids were richly decorated with floral ornaments. One handle was placed in the center, although there was found one type with two loop-shaped handles. Handles were a part of the décor, and were ornately shaped. Usually they were loop-shaped, or tetrapods. But the collection of ceramics in Kesken Kuyuk-Kala has a copy of the handle in the form of a stylized image of a ram like ceramic altar protoma.
There is a need to include in list of tableware the fragments of vessels covered by glaze. Fragments of glazed ceramics found on the site are rare and are usually represented by very small fragments covered with transparent glaze over white or light yellow engobe background. Crock is red in fracture, thick. Unfortunately, there were no whole pieces found and it is difficult to establish the type of dish they belong to, but it was probably a small plate or bowl.
All the findings of glazed ceramics used to be from excavated materials. Two fragments of glazed ceramics were found on the excavation site of 2015, in the yard, at a depth of -30 cm. One fragment is of light red color in section, made on a potter’s wheel, thick, outer side is covered with beige and the inside - with white engobe.
Transparent glaze was applied to both sides. On the inside there is epigraphic pattern drawn with brown paint and green stains on white engobe under the glaze. Also a fragment of bottom was found, with traces of repair, coated with green glaze on crock on the inside. Crock is dark red, calcined. It seems like bottom of a small bowl or cup, with a flat bottom and slightly prominent rim. Repair of the vessel was not completed, as evidenced by two non-overlapping blind holes on both sides of the bottom.
Cookware is represented by cauldrons, pots, dastarkhans.
There was no whole cauldrons found, but judging by the fragments, this type of ware was made of poorly mixed clay with the addition of sand and gruss. The walls are smoked heavily. The sides had ear-shaped horizontal handles attached.
It is important to note that only this category of dish includes vessels made on the potter’s wheel: dastarkhan-tables with engobe. They are decorated with carvings. Among cookware there are pots with molded roll on neck or crown. Rollers are covered with zigzag ornaments, decorations in the form tucks, miter cuts, vertical and horizontal fish-bones.
Household utensils are represented with khums and khumchis that are intended for storage of products. Two khumchis (excavations of 2013) contained remains of millet flour. Khums and khumchis were made by hand and covered with red or gray engobe. Crown was decorated with little molded rolls decorated with incisions, impressions.
Jugs for water were usually made on a potter’s wheel from clay of light color with one or two handles attached to crown. Jugs were covered with engobe of light color.
Special dishes are represented by bowl-type lamps. Small open vessels with turned-out crown, with a handle, or more often without it, usually with a single spout.
Art ceramics (or ritual?). This category includes cups, incense burners, as well as vessels found in altars: cups, pots, khums. The location plays an important role in interpretation of ceramics as a ritual: whether it is placed in specially assembled clusters of dishes or at the altars. Such dishes, all modeled, are richly decorated with carved floral ornaments. Ceramics found at altar are strongly calcined. Also, this category should include ceramic sculptural protoma with stylized heads of rams installed at altars. L-shaped, rectangular in cross-section ceramic protoma, the top of which has spiral pommel – imitation of ram’s horns from both sides. Protomas from all sides are decorated with carved floral ornaments. And usually they are heavily baked due to prolonged exposure to fire.
Spindle whorls. The spindle whorls are usually made of ceramic and sides of vessels, often khums. Very rarely spindle whorls are made of stone.
Attachment В – Photos
|
|
Photo 1. Overall view of the complex being investigated. Aerial survey. North-eastward view |
Photo 2. Overall view of the eastern side of the complex being investigated. Aerial survey. |
|
|
Photo 3. Overall view of the eastern side of the complex being investigated. Aerial survey. |
Photo 4. View of the eastern side of the excavation in 2015. Aerial survey. South- eastward view |
|
|
Photo 5. Overall view of the excavation site prior to works commencement. Northward view. |
Photo 6. Overall view of the excavation site prior to works commencement. Southward view. |
|
|
Photo 7. Overall view of the excavation site prior to works commencement. Westward view |
Photo 8. Overall view of the excavation site prior to works commencement. Eastward view |
|
|
Photo 9. Layout of the excavation site. |
Photo 10. Fragments of ceramics on excavation site surface |
|
|
Photo 11. Western cutback to the excavation. |
Photo 12. Western cutback to the excavation. |
|
|
Photo 13. Western cutback to the excavation. |
Photo 14. Western cutback to the excavation. |
|
|
Photo 15. Stripping of top layer. Production still |
Photo 16. Stripping of top layer. Production still |
|
|
Photo 17. Ceramic mug in top layer. |
Photo 18. Ceramic mug in top layer. |
|
|
Photo 19. Cleaning the excavation site surface after top layer stripping. Production still |
Photo 20. Excavation site after top layer stripping. Northward view. |
|
|
Photo 21. Excavation site after top layer stripping. Eastward view |
Photo 22. Excavation site after top layer stripping. Southward view |
|
|
Photo 23. Excavation site after top layer stripping. Westward view |
Photo 24. Wall of late construction horizon. |
|
|
Photo 25. Brickwork of the wall. Element 300. |
Photo 26. Brickwork of the wall. Element 300. |
|
|
Photo 27. Wall of late construction horizon. |
Photo 28. Wall and sufa of room No. 55. Elements 303, 316 and 297. Westward view |
|
|
Photo 29. Wall, sufa and khum of room No. |
Photo 30. Khum – element 297 |
|
|
Photo 31. Accumulation of ceramics in the khum. Element 297 |
Photo 32. Accumulation of ceramics in the khum. Element 297 |
|
|
Photo 33. Vessel with coal in element 306 |
Photo 34. Tamga at the vessel bottom. |
|
|
Photo 35. Western cutback to the excavation after top layer removal. Northward view. |
Photo 36. Western cutback to the excavation after top layer removal. Eastward view |
|
|
Photo 37. Western cutback to the excavation after top layer removal. Southward view |
Photo 38. Western cutback to the excavation after top layer removal. Westward view |
|
|
Photo 39. Wall (element 317). Southward view |
Photo 40. Wall (element 317). Northward view |
|
|
Photo 41. Southern wall of room No. 55. |
Photo 42. Courtyard space (element 309). |
|
|
Photo 43. Courtyard space (element 309). |
Photo 44. Altar under the wall of late construction horizon (element 312). Southward view |
|
|
Photo 45. Altar under the wall of late construction horizon (element 312). Southward view |
Photo 46. Altar under the wall of late construction horizon (element 312). Westward view |
|
|
Photo 47. Altar under the wall of late construction horizon (element 312). Eastward view |
Photo 48. Wall of late construction horizon and broken adobe bricks under it covering the altar (element 312). Southward view |
|
|
Photo 49. Wall of late construction horizon and broken adobe bricks under it covering the altar (element 312). Southward view |
Photo 50. Vessel in the south-east corner of the room (element 308) |
|
|
Photo 51. Process of vessel excavation in the south-east corner of the room (element 308). |
Photo 52. Process of stripping the layer on courtyard space (element 309). Westward view |
|
|
Photo 53. Demolition of upper wall (element |
Photo 54. Fragment of a turned over khum from courtyard area (element 325) |
|
|
Photo 55. Process of adobe wall revealing. |
Photo 56. Altar (element 312) in the process of cleaning. Production still |
|
|
Photo 57. Clean-up of the excavation site. |
Photo 58. Clean-up of the excavation site. Production still. North-westward view |
|
|
Photo 59. Overall view of the excavation site. |
Photo 60. Overall view of the excavation site. |
|
|
Photo 61. Overall view of the excavation site. |
Photo 62. Overall view of the excavation site. |
|
|
Photo 63. Overall view of the excavation site. |
Photo 64. Overall view of the excavation site. |
|
|
Photo 65. Overall view of the excavation site. |
Photo 66. Element 298 – dastarkhan in room No. 57. Northward view |
|
|
Photo 67. Element 298 – dastarkhan in room No. 57. Northward view |
Photo 68. Room No. 52 (element 299). |
|
|
Photo 69. Wall of late construction horizon (element 300), after top layer removal. |
Photo 70. Wall of late construction horizon (element 300). Westward view |
|
|
Photo 71. Fragment of wall brickwork of late construction horizon (element 300). |
Photo 72. Fragment of wall brickwork of late construction horizon (element 300). |
|
|
Photo 73. Wall of late construction horizon (element 300). Eastward view |
Photo 74. Wall of late construction horizon (element 301), after top layer removal. |
|
|
Photo 75. Wall of late construction horizon (element 301), after top layer removal. |
Photo 76. С Wall of late construction horizon (element 301), after top layer removal. |
|
|
Photo 77. Walls of late construction horizon (Elements 300, 301). Westward view |
Photo 78. Element 302 – a wall between rooms No. 53 and No. 54. Southward view |
|
|
Photo 79. Element – a wall between rooms No. |
Photo 80. Wall – element 333. Southward view |
|
|
Photo 81. Wall – element 303. Northward view |
Photo 82. Element 304 – room No. 53. |
|
|
Photo 83. Element 304 – room No. 53. |
Photo 84. Element 304 – room No. 53. |
|
|
Photo 85. Element 304 – room No. 53. |
Photo 86. Element 305 – room No. 54. |
|
|
Photo 87. Element 305 – room No. 54. |
Photo 88. Element 305 – room No. 54. |
|
|
Photo 89. Element 306. South-westward view |
Photo 90. Element 306. Westward view |
|
|
Photo 91. Element 307 – room No. 55. |
Photo 92. Element 307 – room No. 55. |
|
|
Photo 93. Element 307 – room No. 55. |
Photo 94. Element 307 – room No. 55. |
|
|
Photo 95. Element 308 – room No. 57. |
Photo 96. Element 308 – room No. 57. |
|
|
Photo 97. Element 309 – courtyard area No. |
Photo 98. Element 309 – courtyard area No. |
|
|
Photo 99. Element 309 – courtyard area No. |
Photo 100. Element 310 – southern wall of room No. 55. Southward view |
|
|
Photo 101. Element 310 – southern wall of room No. 55. Westward view |
Photo 102. Element 310 – fragment of southern wall brickwork of room No. 55. |
|
|
Photo 103. Element 311 – wall. Eastward view |
Photo 104. Element 311 – wall. South- eastward view |
|
|
Photo 105. Element 312 – adobe floor altar. |
Photo 106. Element 312 – adobe floor altar. |
|
|
Photo 107. Element 312 – adobe floor altar. |
Photo 108. Element 312 – adobe floor altar. |
|
|
Photo 109. Element 312 – adobe floor altar. |
Photo 110. Element 313 – eastern wall of room No. 53, in the background. Eastward view |
|
|
Photo 111. Element 314 – wall. Northward view |
Photo 112. Element 315 – stand in room No. |
|
|
Photo 113. Element 315 – stand in room No. |
Photo 114. Element 316. After top layer removal. Southward view |
|
|
Photo 115. Element 316. After top layer removal. Westward view |
Photo 116. Element 317 – wall. Southward view |
|
|
Photo 117. Element 317 – wall. Northward view |
Photo 118. Element 317 – northern part of the wall. Eastward view |
|
|
Photo 119. Element 317 – northern part of the wall. South-eastward view |
Photo 120. Element 317 – southern part of the wall. South-eastward view |
|
|
Photo 121. Element 318 – adobe floor altar. |
Photo 122. Element 318 – adobe floor altar. |
|
|
Photo 123. Element 318 – adobe floor altar. |
Photo 124. Element 318 – adobe floor altar. |
|
|
Photo 125. Element 318 – adobe floor altar. |
Photo 126. Element 319 – sufa in room No. 52. |
|
|
Photo 127. Element 319 – sufa in room No. 52. |
Photo 128. Element 320 – sufa in room No. 55. |
|
|
Photo 129. Element 320 – sufa in room No. 55. |
Photo 130. Element 321 – sufa in room No. 54. |
|
|
Photo 131. Element 321 – sufa in room No. 54. |
Photo 132. Element 321 – sufa in room No. 54. |
|
|
Photo 133. Element 322 – wall. Eastward view |
Photo 134. Element 322 – wall. North- eastward view |
|
|
Photo 135. Element 325 – tandoor on courtyard area No. 61. North-eastward view |
Photo 136. Element 325 – tandoor on courtyard area No. 61. Eastward view |
|
|
Photo 137. Element 326 – room No. 60. |
Photo 138. Element 327 – adobe floor altar. |
|
|
Photo 139. Element 326 – room No. 60. |
Photo 140. Element 327 – adobe floor altar. |
|
|
Photo 141. Element 327 – adobe floor altar. |
Photo 142. Element 327 – adobe floor altar. |
|
|
Photo 143. Element 327 – adobe floor altar. |
Photo 144. Element 328 – western wall of room No. 60. Eastward view |
|
|
Photo 145. Elements 329, 328 – stand and wall in room No. 60. Southward view |
Photo 146. Element 330 – northern wall of room No. 57 |
|
|
Photo 147. Element 331 – wall between rooms No. 55 and No. 57. Southward view |
Photo 148. Element 331 – wall between rooms No. 55 and No. 57. Northward view |
|
|
Photo 149. Element 331 – wall between rooms No. 55 and No. 57. Westward view |
Photo 150. Element 332 – eastern wall of room No. 52. Southward view |
|
|
Photo 151. Element 332 – eastern wall of room No. 52. South-eastward view |
Photo 152. Element 333 – wall between room No. 57 and site No. 56. Southward view |
|
|
Photo 153. Element 316 – sufa in room No. 55. |
Photo 154. Element 334 – partition wall in room No. 55. Northward view |
|
|
Photo 155. Element 334 – partition wall in room No. 55. South-eastward view |
Photo 156. GRP survey. Production still |
|
|
Photo 157. Kesken Kuyukkala ancient city. |
Photo 158. Glazed ceramics from courtyard No. 61 (element 309) |
|
|
Photo 159. Kesken Kuyukkala ancient city. |
Photo 160. Kesken Kuyukkala ancient city. |
|
|
Photo 161. Pit 1 prior to work commencement. |
Photo 162. Pit 1 prior to work commencement. |
|
|
Photo 163. Pit 1. Clearing of the pit. |
Photo 164. Pit 1. Clearing of the pit. |
|
|
Photo 165. Pit 1. Process of clearing. |
Photo 166. Pit 1. Process of clearing. |
|
|
Photo 167. Southern defensive wall of Kesken Kuyukkala rabad. Westward view |
Photo 168. Southern defensive wall of Kesken Kuyukkala rabad. Westward view |
|
|
Photo 169. Section of the defensive wall of rabad. Westward view |
Photo 170. Section of the defensive wall of rabad. Westward view |
|
|
Photo 171. Section of the defensive wall of rabad. Southward view |
Photo 172. Section of the defensive wall of rabad. Northward view |
|
|
Photo 173. Clearing of the trench. Production still. Westward view |
Photo 174. Clearing of the trench. Production still. Eastward view |
|
|
Photo 175. Pit. Westward view |
Photo 176. Pit. Eastward view |
|
|
Photo 177. Exterior side of the defensive wall. |
Photo 178. Exterior side of the defensive wall. |
|
|
Photo 179. Interior side of the defensive wall. |
Photo 180. Interior side of the defensive wall. |
|
|
Photo 181. Brickwork from interior side of the defensive wall. Fragment |
Photo 182. Brickwork from interior side of the defensive wall. Fragment |
|
|
Photo 183. Large Kuyukkala ancient city. |
Photo 184. Large Kuyukkala ancient city. |
|
|
Photo 185. Large Kuyukkala ancient city. Citadel of the ancient city. South-eastward view |
Photo 186. Large Kuyukkala ancient city. Western defensive wall. Southward view |
|
|
Photo 187. Large Kuyukkala ancient city. Southern defensive wall of the ancient city. |
Photo 188. Large Kuyukkala ancient city. Northern defensive wall of the ancient city. |
|
|
Photo 189. Large Kuyukkala ancient city. Contours of the room on ancient city citadel. |
Photo 190. Large Kuyukkala ancient city. Fragments of ceramics on modern surface |
|
|
Photo 191. Large Kuyukkala ancient city. |
Photo 192. Large Kuyukkala ancient city. |
|
|
Photo 193. Large Kuyukkala ancient city. |
Photo 194. Large Kuyukkala ancient city. |
|
|
Photo 195. Large Kuyukkala ancient city. Grave of ethnographic times on citadel of the ancient city. Southward view |
Photo 196. Large Kuyukkala. Surface materials |
|
|
Photo 197. Little Kuyukkala ancient settlement. Satellite image |
Photo 198. Little Kuyukkala ancient settlement. Southward view |
|
|
Photo 199. Little Kuyukkala ancient settlement. Eastward view |
Photo 200. Little Kuyukkala ancient settlement. On-site investigations of the area. |
|
|
Photo 201. Little Kuyukkala ancient settlement. On-site investigations of the area. |
Photo 202. Little Kuyukkala ancient settlement. Fragments of adobe brick wall on modern surface. Eastward view |
|
|
Photo 203. Little Kuyukkala ancient settlement. Room contours on modern surface. |
Photo 204. Little Kuyukkala ancient settlement. Surface materials |
|
|
Photo 205. Little Kuyukkala ancient settlement. Mould of ram |
Photo 206. Kesken 2 ancient settlement. |
|
|
Photo 207. Kesken 2 ancient settlement. |
Photo 208. Kesken 2 ancient settlement. |
Attachment С – Results of ground penetrating radar scanning
For many years in global practice the method of ground penetrating radar alongside with other geophysical techniques is included in standard complex of field archeological studies. Traditional archeological techniques do not allow ensuring detection of an object on large sites due to significant labour costs and time limits. Recognized advantages of GPR probing technique are the use of non-destructive and non-contacting methods of information acquisition, high technological effectiveness and relatively low cost of works.
The principal direction in world archeology today has become study of archeological monuments and sites without the violation of their structure and integrality. Remote study of archeological structures is very important since in the process of excavation activities some archeological objects can be irrevocably lost. Georadars in archeology are used in different researches – from studying the historical monuments which will never be excavated up to quick and cheap investigation of the area for planning of excavation activities. GRP researches can be conducted at any surfaces whether that is black soil, concrete, ceramic tiles and even water surface (investigation of flooded objects).
Operating principle
Georadar is designed for revealing the subsurface structural-material heterogeneities of different nature that are determined by non-uniform humidification of deposits, different composition of the rocks being investigated, peculiarities of rock structures and textures (porosity, interbedding), heterogeneity of deposits or materials, fracture porosity and deformity of the medium due to inclusion of foreign objects.
Operating principle of GRP method of shallow geophysics which is also known as subsurface radio positioning or GRP investigation is reflection of high-frequency electromagnetic signal at subsurface horizon in upper part of the section – from stratigraphic boundaries, levels of water saturation, contours of the buried objects, foundations, etc.
Interpretation of GRP data is a quite comprehensive and creative task since theoretical background of the method and mathematical tool applied at the stage of interpretation are weakly developed. Moreover, many application objects of radio-reflection method – industrial reworked sections of quaternary deposits, cultural levels, underground engineering structures, archeological and other objects usually differ by complex and inhomogeneous structure, contain much different inclusions and heterogeneities; they are irregularly and interruptedly moistened and that creates comprehensive wave pattern on radargram and makes comparison of geophysical anomalies with actual subsurface items difficult.
As the result, the purpose of interpretation of radar data is reconversion of radargram into stratified sections of deposits, detection and division of natural and industrial subsurface inhomogeneities, their comparison with real objects and identification of parameters of the former ones (depth, dimensions, survival rate, etc.).
The used equipment
Ground penetrating radar GSSI SIR-3000 with 270 MHz antenna frequency was used for geomagnetic scanning that enables scanning at a depth of up to 5 meters.
Research Objectives
The objective of the research was detection of subsurface structures of the monument by means of conducting comprehensive investigations with the help of geomagnetic scanning.
Tasks
- Carrying out the geomagnetic scanning at the areas adjacent to edges of the excavation site from southern and eastern sides.
- Carrying out the geomagnetic scanning at the site from exterior side of Kesken ancient city.
Carrying out the geomagnetic scanning at the areas adjacent to edges of the excavation site from southern and eastern sides.
Scanning was conducted at three areas of rectangular shape.
The first site 17x36 m in sizes is located southward of the excavation site of 2015 year. The second site 16x50 m in size is located eastward of the excavation. The third site 19x50 m in size is located southward of the excavation site and backward of the first site. The total area of scanning areas was 2362 m2. The surface of scanning area is covered with small shrubs. Landscape of scanning area is moderately plain with small pits. Scanning was conducted in the inline direction with a step of lines of 0.5 m, at a depth of 45 ns (1.59 m).
Through the whole depth of scanning in planning section the scanning data analysis showed anomalies of medium and low density in the form of several rectangular structures similarly to plans of the premises of excavations. In the process of combining the obtained results with the satellite image there were three quarterly streets identified that form two cross-roads. Average width of the street is 4 meters. Plans of the premises are directed accordingly to streets direction. Throughout the whole investigated depth, namely in south-eastern corner of the first site, in northern part of the second site and in the center of the third site the results of geomagnetic research did not show the distinguished structures.
Carrying out the geomagnetic scanning on the site from exterior side of Kesken ancient city.
Scanning was conducted on the site from exterior side of the ancient city; site dimensions are 1x30 m. Scanning was conducted in the inline direction with a step of lines of 0.5 m, at a depth of 75 ns (2.38 m).
Scanning data analysis showed 3 areas with high and medium density in planning section at a distance of 3-5 m from each other. Analysis of the structure did not reveal distinct structures.
Conclusion
The first stage of comprehensive researches on-site was geomagnetic scanning of four sites at Kesken ancient city territory. Total area of scanning is 2362 m2.
The main task in the process of scanning the surrounding area was detection of subsurface structures.
The second stage included processing and interpretation of geomagnetic scanning data of the sites. As the result of the interpretation there were revealed subsurface structures of rectangular form located parallelly to each other; they form the planning of subsurface structures.
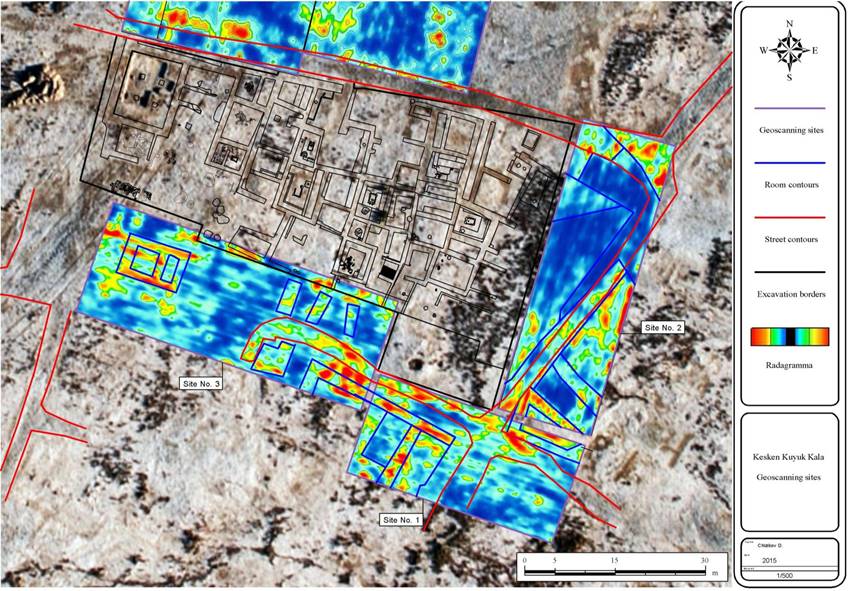
General Layout of the Site of Geoscanning No. 1.
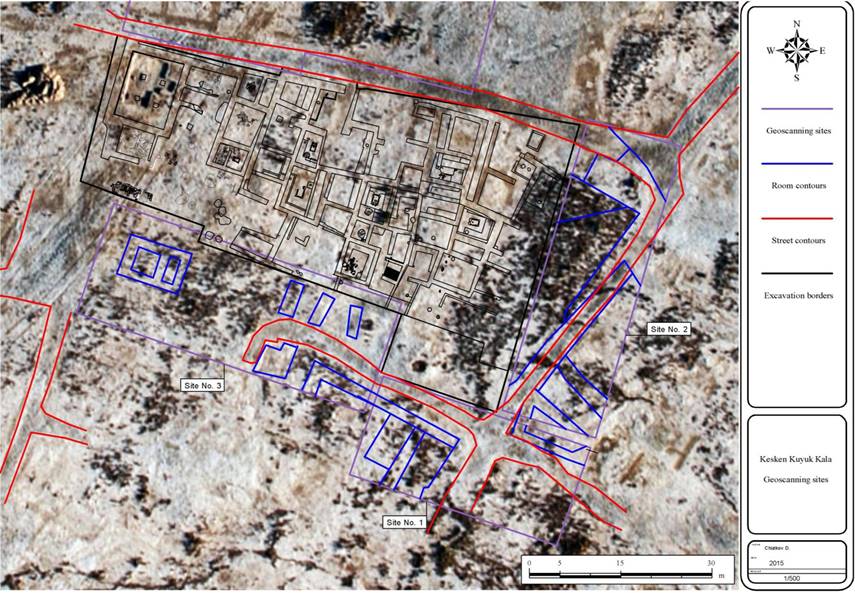
Results of Geomagnetic Scanning of Site No. 1.
Planned Seiscrop. |
|
|
Seiscrop at a depth of 0-32 cm. |
|
Seiscrop at a depth of 16-48 cm. |
|
Seiscrop at a depth of 32-64 cm. |
|
Seiscrop at a depth of 48-80 cm. |
|
Seiscrop at a depth of 64-95 cm. |
|
Seiscrop at a depth of 80-111 cm. |
|
Seiscrop at a depth of 96-127 cm. |
|
Seiscrop at a depth of 111-143 cm. |
|
Seiscrop at a depth of 127-159 cm. |
|
Seiscrop at a depth of 143-159 cm. |
Results of Geomagnetic Scanning of Site No.1. Profile Slice. |
|
Profile Slice on Line 0 m. |
|
Profile Slice on Line 0.5 m. |
|
Profile Slice on Line 1 m. |
|
Profile Slice on Line 1.5 m. |
|
Profile Slice on Line 2 m. |
|
Profile Slice on Line 2.5 m. |
|
Profile Slice on Line 3 m. |
|
Profile Slice on Line 3.5 m. |
|
Profile Slice on Line 4 m. |
|
Profile Slice on Line 4.5 m. |
|
Profile Slice on Line 5 m. |
|
Profile Slice on Line 5.5 m. |
|
Profile Slice on Line 6 m. |
|
Profile Slice on Line 6.5 m. |
|
Profile Slice on Line 7 m. |
|
Profile Slice on Line 7.5 m. |
|
Profile Slice on Line 8 m. |
|
Profile Slice on Line 8.5 m. |
|
Profile Slice on Line 9 m. |
|
Profile Slice on Line 9.5 m. |
|
Profile Slice on Line 10 m. |
|
Profile Slice on Line 10.5 m. |
|
Profile Slice on Line 11 m. |
|
Profile Slice on Line 11.5 m. |
|
Profile Slice on Line 12 m. |
|
Profile Slice on Line 12.5 m. |
|
Profile Slice on Line 13 m. |
|
Profile Slice on Line 13.5 m. |
|
Profile Slice on Line 14 m. |
|
Profile Slice on Line 14.5 m. |
|
Profile Slice on Line 15 m. |
|
Profile Slice on Line 15.5 m. |
|
Profile Slice on Line 16 m. |
|
Profile Slice on Line 16.5 m. |
Results of Geomagnetic Scanning of Site No. 3. Planned Seiscrop. |
|
|
Seiscrop at a depth of 0-32 см. |
|
Seiscrop at a depth of 16-48 cm. |
|
Seiscrop at a depth of 32-64 cm. |
|
Seiscrop at a depth of 48-80 cm. |
|
Seiscrop at a depth of 64-95 cm. |
|
Seiscrop at a depth of 80-111 cm. |
|
Seiscrop at a depth of 96-127 cm. |
|
Seiscrop at a depth of 111-143 cm. |
|
Seiscrop at a depth of 127-159 cm. |
|
Seiscrop at a depth of 143-159 cm. |
Results of Geomagnetic Scanning of Site No. 3. Profile Slice. |
|
Profile Slice on Line 0 m. |
|
Profile Slice on Line 0.5 m. |
|
Profile Slice on Line 1 m. |
|
Profile Slice on Line 1.5 m. |
|
Profile Slice on Line 2 m. |
|
Profile Slice on Line 2.5 m. |
|
Profile Slice on Line 3 m. |
|
Profile Slice on Line 3.5 m. |
|
Profile Slice on Line 4 m. |
|
Profile Slice on Line 4.5 m. |
|
Profile Slice on Line 5 m. |
|
Profile Slice on Line 5.5 m. |
|
Profile Slice on Line 6 m. |
|
Profile Slice on Line 6.5 m. |
|
Profile Slice on Line 7 m. |
|
Profile Slice on Line 7.5 m. |
|
Profile Slice on Line 8 m. |
|
Profile Slice on Line 8.5 m. |
|
Profile Slice on Line 9 m. |
|
Profile Slice on Line 9.5 m. |
|
Profile Slice on Line 10 m. |
|
Profile Slice on Line 10.5 m. |
|
Profile Slice on Line 11 m. |
|
Profile Slice on Line 11.5 m. |
|
Profile Slice on Line 12 m. |
|
Profile Slice on Line 12.5 m. |
|
Profile Slice on Line 13 m. |
|
Profile Slice on Line 13.5 m. |
|
Profile Slice on Line 14 m. |
|
Profile Slice on Line 14.5 m. |
|
Profile Slice on Line 15 m. |
|
Profile Slice on Line 15.5 m. |
|
Profile Slice on Line 16 m. |
|
Profile Slice on Line 16.5 m. |
|
Profile Slice on Line 17 m. |
|
Profile Slice on Line 17.5 m. |
|
Profile Slice on Line 18 m. |
|
Profile Slice on Line 18.5 m. |
Results of Geomagnetic Scanning of Site No. 4. Planned Seiscrop. |
|
|
Seiscrop at a depth of 0-48 cm. |
|
Seiscrop at a depth of 24-72 cm. |
|
Seiscrop at a depth of 48-95 cm. |
|
Seiscrop at a depth of 72-119 cm. |
|
Seiscrop at a depth of 95-143 cm. |
|
Seiscrop at a depth of 119-167 cm. |
|
Seiscrop at a depth of 144-191 cm. |
|
Seiscrop at a depth of 167-215 cm. |
|
Seiscrop at a depth of 191-238 cm. |
|
Seiscrop at a depth of 215-238 cm. |
Results of Geomagnetic Scanning of Site No. 4. Profile Slice. |
|
Profile Slice on Line 0 m. |
|
Profile Slice on Line 0.5 m. |
Attachment D Drawings
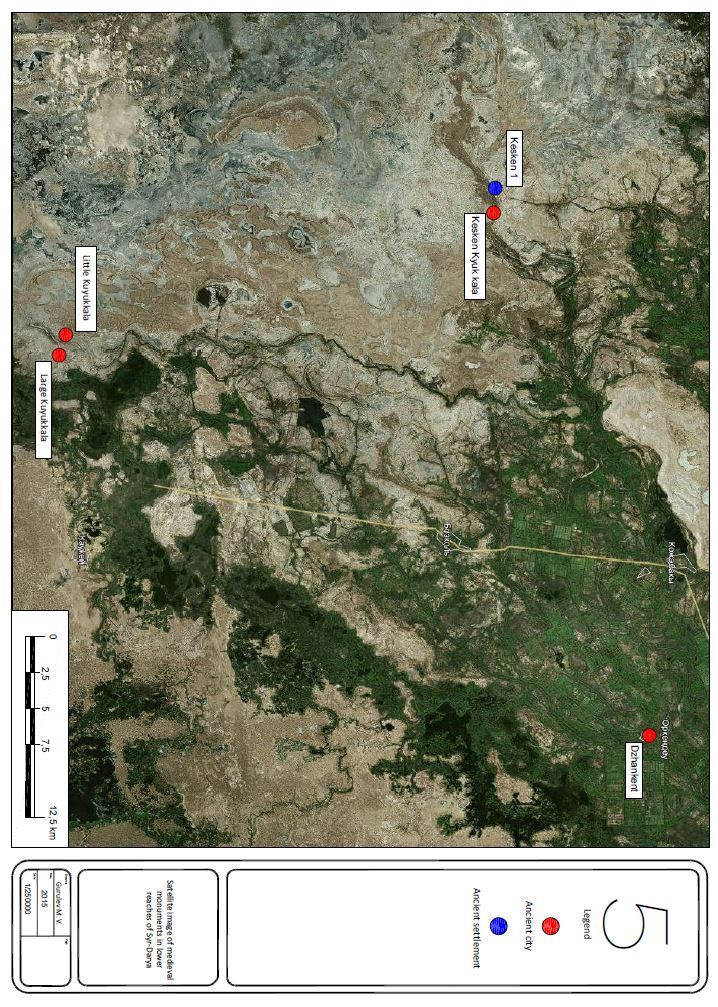
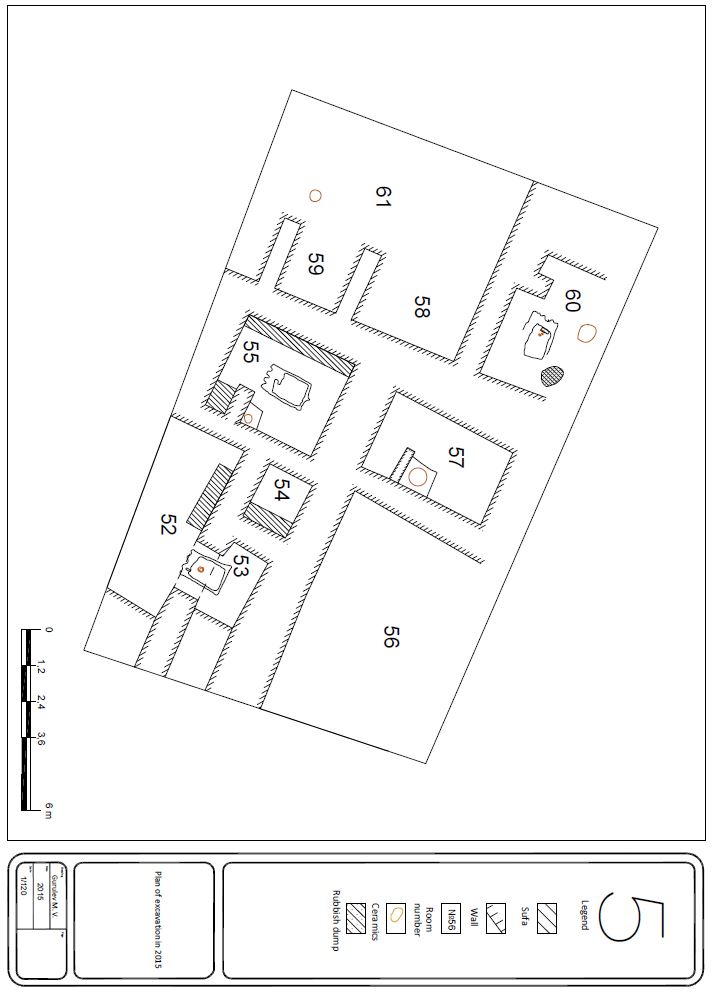
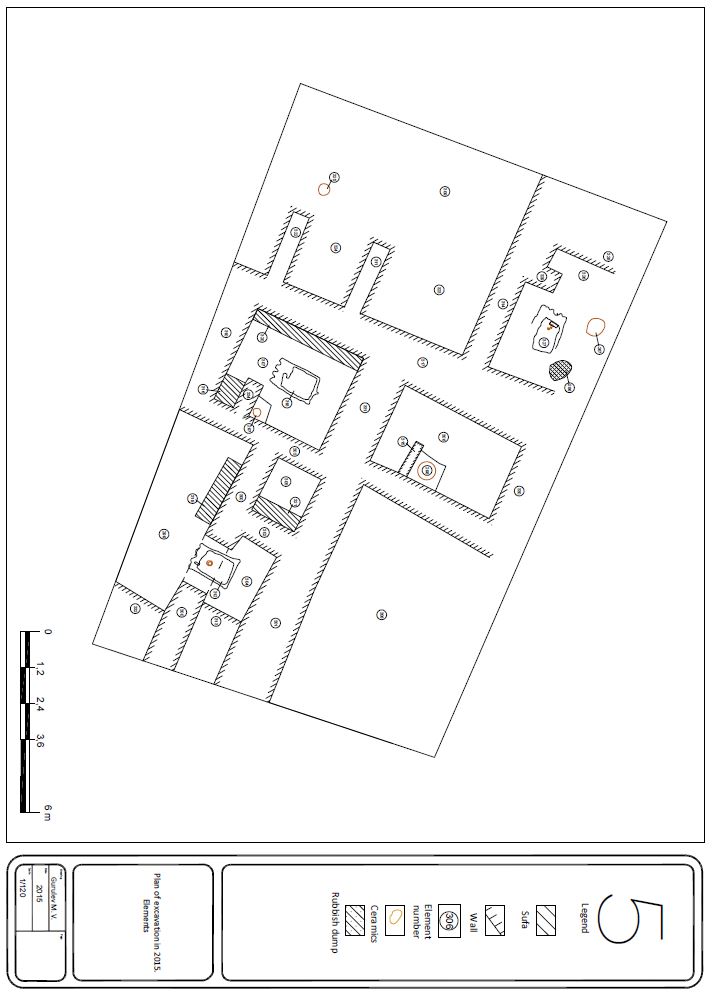
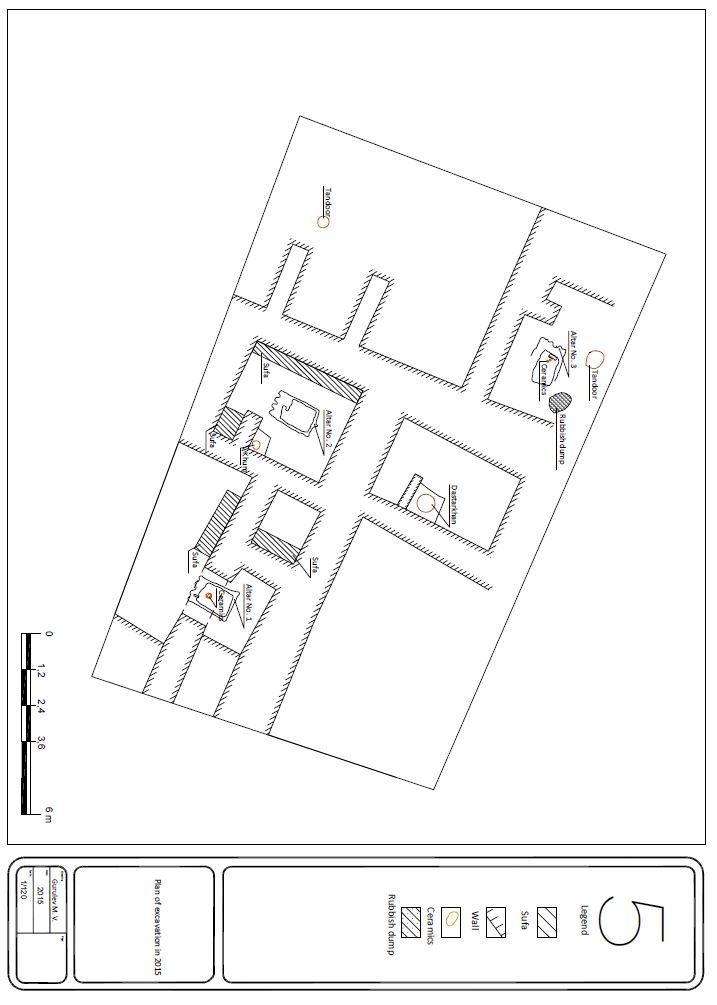
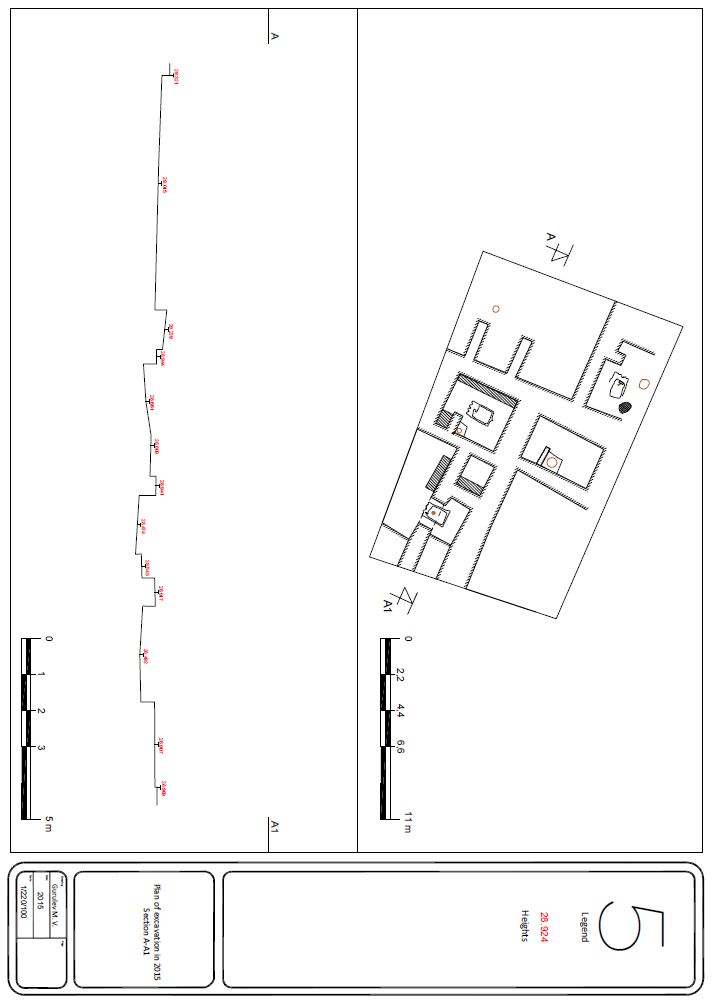
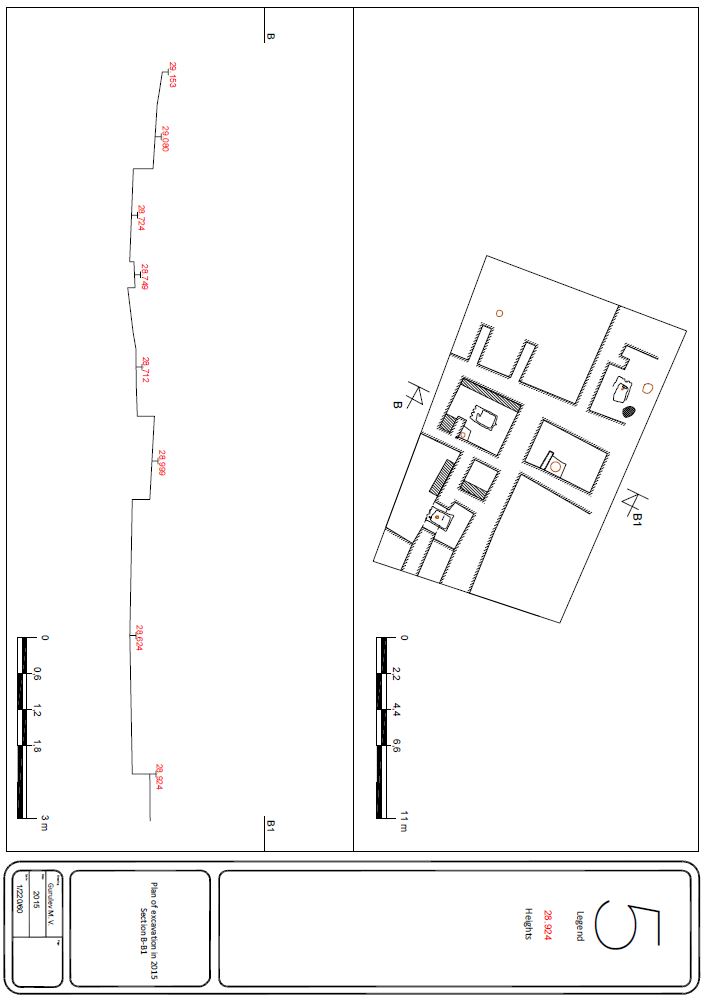
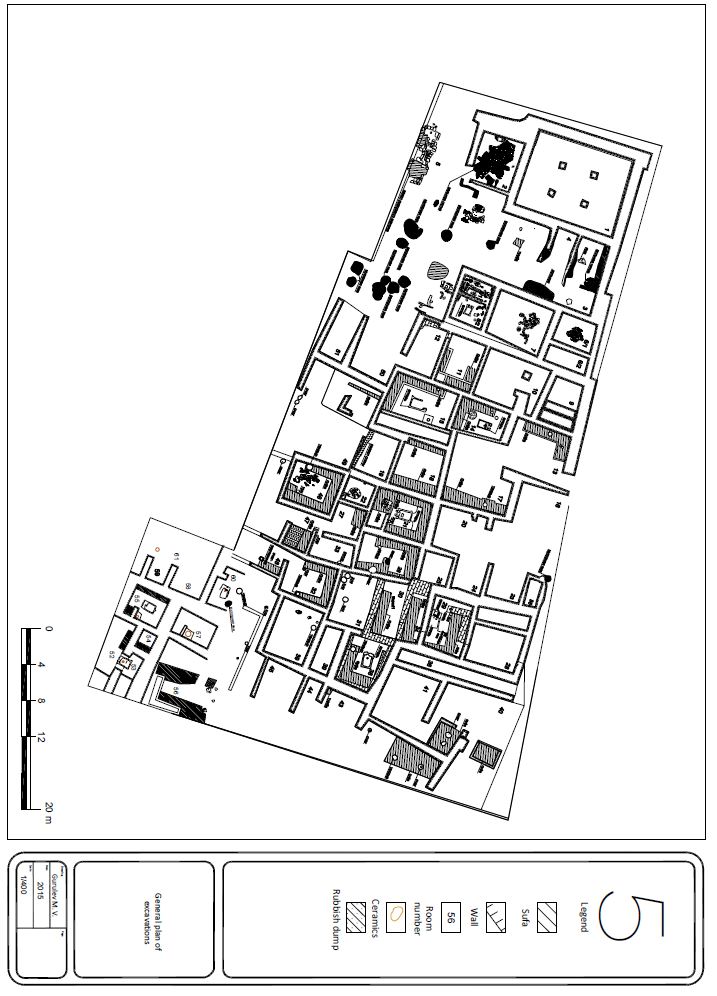
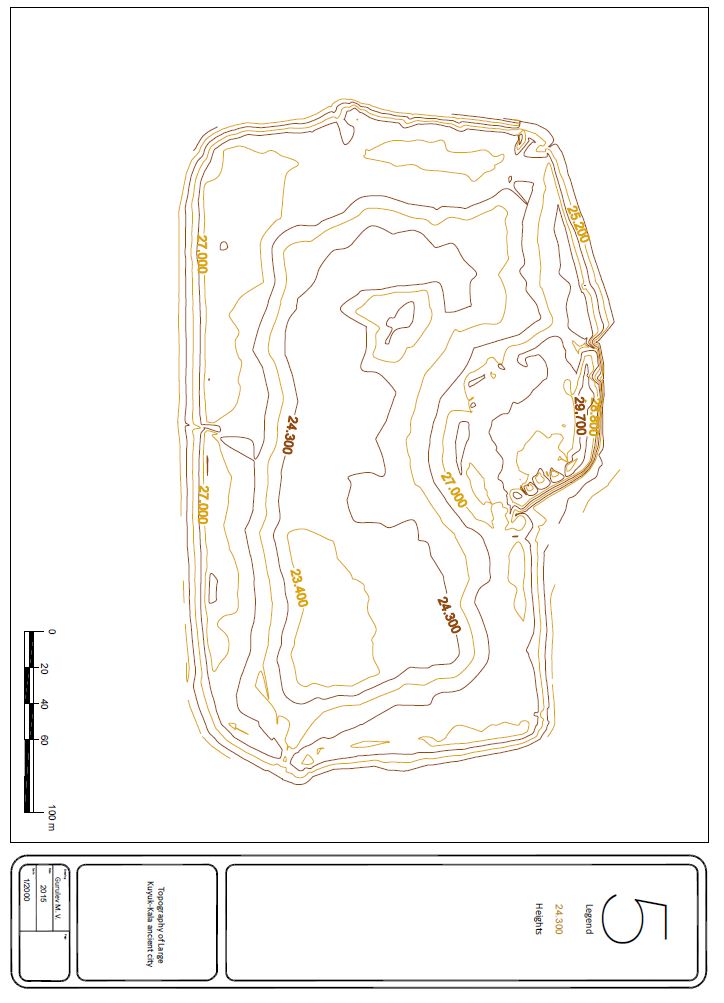
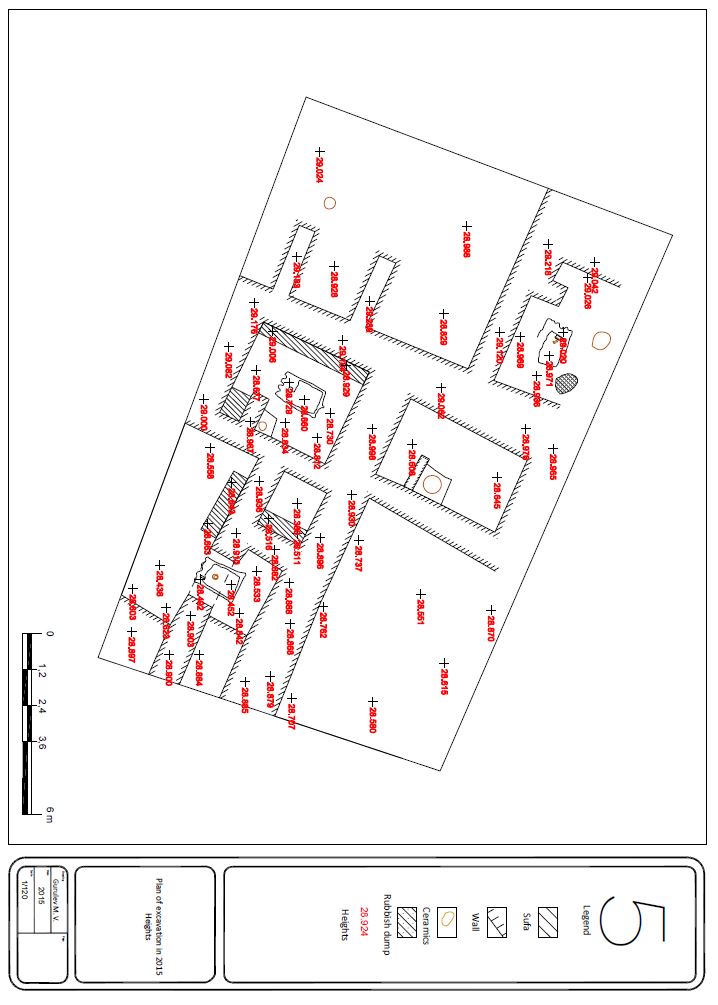
2016
Archeological Expertise LLP, Republic of Kazakhstan
The Society for the Exploration of EurAsia,
Switzerland
(download here)

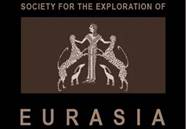
SCIENTIFIC REPORT
On the research activities conducted at
Kesken-Kuyuk-Kala (Dzhuvara) ancient settlement in 2016
Abbreviated Internet Version
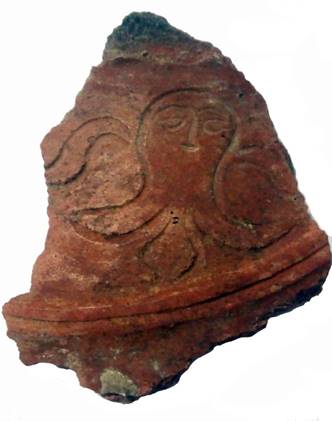
Scientific supervisor: Head of the expedition: |
Executed by: I.R. Kamaldinov A.V. Kuzminova |
Almaty, 2016
Table of contents
Introduction ... ... ... ... ... ... ... ... ... ... ... ... ... ... ... ... ... ... ... ... ... .. ... ... ... ... ... .... |
3 |
|
1 |
Description of the excavation … ... ... ... ... ... ... ... ... ... ... ... ... ... ... ... ... ... ... … |
4 |
2 |
Table of finds 1 ... ... ... ... ... ... ... ... ... ... ... ... ... ... ... ... ... ... ... ... ... ... ... .... … |
15 |
Conclusion ... ... ... ... ... ... ... ... ... ... ... ... ... ... ... ... ... ... ... ... ... ... ... ... ... ... ... .... |
20 |
|
Annex A (Photos) ... ... ... ... ... ... ... ... ... ... ... ... ... ... ... ... ... ... ... ... .... … … … … |
24 |
|
Annex B (Ceramic complex) ... ... ... ... ... ... ... ... ... ... ... ... ... ... ... ... … … … … … |
41 |
|
Annex C (Drawings, documentation) ... ... ... ... ... ... ... ... ... ... ... ... ... ... ... … … … |
84 |
|
|
|
|
Introduction
History of the Eastern pre-Aral region in the IX-XII centuries both relates to the earlier zhety-asar culture of the Kangyu State, and is deeply intertwined with the history of the Oghuz and Kipchak tribes who left vivid and original material evidence. Studying of the Oghuz cities is essential in researching interaction patterns followed by the cultures and civilizations along the Silk Road; it uncovers new possibilities for re-establishment of mutual influence and mutual enrichment of the city and the steppe, and allows for a deeper understanding of the development patterns of material and spiritual culture of the Turkic peoples.
Kuyukkala Kesken hillfort is located on the left bank of the Chui ducts' estuary in the Kazalinsk district of the Kyzylorda region. This hillfort has a rounded shape of 830*710 m, extending from East to West. The hillfort is surrounded by a wall around its perimeter, which had become an earthwork, reaching a height of 2 m. A square shahristan of 220*220 m stands out in the overall topography; it rises above the general level of the hillfort by 3 meters. "Street network" and building blocks can be traced on the shahristan surface. The southwest corner of the shahristan holds a citadel of 60*60 m and planned as a subsquare.
Basic studies were carried out on the basis of a residential block (Drawing 1) located in the central part of the shahristan, and the designs of which could be clearly identified on aerial photographs (Photo 1-2).
The studies facilitated opening of three construction horizons of the monument. The upper construction horizon was completely destroyed by natural factors. The second construction horizon contains remains of constructions, decrypted on aerial photographs and visually observable on the surface. The second construction horizon is preserved to a satisfactory degree, but the floor is missing in some facilities, and the walls were usually built on top of earlier constructions, making them a foundation. Thus, the third construction horizon was identified. Adobe brick was used to build the walls.
This paper presents the results of the excavations carried out in 2016. Premises of the South-Eastern part of the block were researched. A total of 10 premises and the courtyard were studied. (Drawing 2-3)
1 Description of the excavation.
Excavation # 12 was cut towards the western part of the excavation # 11, which was researched in the field season of 2015, i.e. the excavation was laid in the southern part of the block being researched to continue examination of the nature of the plot development (Photo 1-2). The excavation dimensions are 15*11.5 m, it stretches along the NE-SW lines, the total area of the excavation covered 172.5 m2.
The area of the excavation is a flat surface without visible traces of the walls on the surface (Photo 2-4).
List of elements identified in the course of excavations.
Item 335 - top loose layer 0-15 cm
Item 336 - remains of a tandoor in room no. 61 (item 344)
Item 337 - fire layer in the northeastern part of the excavation (in the yard)
Item 338 - fire layer in the Western half of the excavation (top layer)
Item 339 - wall between the yard and rooms no. 62 and no. 64
Item 336 - remains of a sofa in room no. 61 (item 344)
Item 341 - wall in the southern half of the excavation (East-West)
Item 341 - wall in the northern half of the excavation (East-West)
Item 343 - wall in the western part of the excavation (North-South)
Item 344 - room no. 61
Item 345 - room no. 62
Item 336 - a sofa in room no. 62 (item 345)
Item 347 - wall in the South-Western part of the excavation at the very baulk (East-West)
Item 348 - wall between rooms no. 63 and no. 65
Item 349 - burner (floor hearth?) in the central part of room no. 63 (item 351)
Item 350 - wall in the northern part of the excavation (North-South), between rooms 63 and 66
Item 351 - room no. 63
Item 352 - wall in the north-eastern part of the excavation (East-West), south wall of room no. 65
Item 353 - room no. 64
Item 354 - wall in the central part of the excavation (North-South)
Item 355 - room no. 65
Item 357 - wall in the northern part of the excavation (North-South), between rooms 66 and 68
Item 358 - room no. 66
Item 359 - wall in the northern part of the excavation at the very baulk (East-West)
Item 363 - room no. 67
Item 365 - room no. 68
Item 366 - yard
Item 368 - burner (floor hearth?) in the southwestern part of the yard (item 366)
Item 369 - dense light brown loam in the central part of the yard (item 366)
Item 370 - wall in the SW part of the excavation (North-South), between rooms no. 67 and no. 70
Item 371 - room no. 69
Item 372 - paved brick floor in room no. 69 (item 371)
Item 373 - ash pan in the north-western part of room no. 69 (371)
Item 376 - burner (floor hearth?) in room no. 70 (item 377)
Item 377 - room no. 70
Item 335. Top loose layer 0-15 cm.
The layer is presented by loose soil, coming in gray and brown shades, and with its top covered with thin salt crust; thickness of the layer is about 10-15 cm, it is spread evenly on the surface of the excavation. The layer formed as a result of destruction and further building of the upper horizon of constructions and the influence of wind erosion and rainfall.
A large number of fragments of stucco red ware ceramics (Figure 1-20) were found on the surface; rims from the massive khums with loop-shaped grips, fragments of lids and sidewalls of cauldrons and pots with traced floral ornamentation, wreckage of protomai decorated with stamps and fragments of dastarkhans stand out among the fragments. The layer being excavated is filled with gray ash, wood coals. Osteological material can be found in the layer being sheared.
A paste green diamond-shaped bead was found in a form plan (Table 1, no. 1) in the western part of the excavation.
The surface of the excavation was cleaned after removal of the top layer. Walls of the rooms identified clearly on the surface of the excavation. Excavation of the identified rooms were made in layers, along outlined walls.
Item 336. Collapse of the tandoor in room no. 61 (item 344).
After removing the top loose layer in the central part of the excavation a golden stain revealed in the center part of the excavation, as well as a calcined plot of soil; as they were stripped, some fragments of the tandoor walls were discovered, all covered with a layer of black soot. The tandoor was badly damaged (Photo 14). The condition of the tandoor made it impossible to determine its height, however the remaining part of the wall facilitated determining its diameter. The plan showed that the tandoor was round with a diameter of 0.6 m and wall thickness of 1.5-2 cm. The tandoor was intended for cooking and heating. The detected tandoor was fixed in a sofa, which barely survived. The tandoor had s hole at the top of the chimney that was laid inside the sofa crossing to the corner of the room, and fixed vertically to the wall going to the outside. The tandoor had a round lid, a fragment of which was found inside its walls.
Item 337. Fire layer in the northeastern part of the excavation (in the yard)
Removing of the top loose layer in the eastern part of the excavation uncovered a distinct big spot resulting from combustion (ash, soot and coal), i.e. traces of fire forming an amorphous shape (Photo 15-18). Spot size is 3 by 2 m.
In the course of stripping, the greatest (comparing to other parts of the excavation) number of fragments of animal bones and pottery were found in the layer. Animal bones mainly come from large and small cattle, most of the found ceramics is represented by large and medium-sized vessels like pots for boiling and humchis, more rarely - jugs, tagoras, mugs, lids, dastarkhans, etc. (Figure 21-34). Interesting finds worth individual mentioning: part of a mug with riffled trunk, tetrahedral lid handle with four holes, a fragment of a large table with traced ornamentation, in addition to the finds a ceramic incense burner (lamp) was found in the layer (Table 1 - no. 8)
Thickness of the fire layer reaches 10 cm.
Item 338. Fire layer in the Western half of the excavation (top layer)
Thorough stripping of the surface revealed major oval spot of ash (Photo 21-24). Ash, soot, coals and fragments of ceramics and large and small bones of cattle were identified in the layer. Size of the burned are is 2x2 m; its thickness is 0.15 m. The fire layer overlapped room no. 62 (item 345)
Item 339. A wall between yard and rooms 62 and 64.
The first circuit was identified in the eastern half of the excavation. A wall 0.7 to 0.9 m thick is oriented along the North-South line (Photo 43). The wall begins in the northern part of the excavation from the wall (item 342), extends in the southerly direction and goes beyond the borders of excavation, its length within the excavation borders is 7.5 m. A yard is located on the eastern side of the wall (item 366). The wall is the Eastern wall of the rooms no. 61 and no. 64. The wall is made of yellow mud brick, 32-35X22-24X5-6 cm in size, only two rows of masonry survived, below under the wall lies a loose golden layer. The wall survived poorly.
Item 340. Sofa in room no. 61 (item 344).
The remnants of the sofa were identified in the eastern half of the excavation, where the previously described ruined tandoor stands. Side of the sofa was made of mud bricks, and the inner part was filled with construction debris, clay coating used to be secured on top of the sofa. The sofa was attached to the wall (item 339). The sofa is part of interior of the room no. 61 (item 344). The sofa's width is 0.8 m.
Item 341. Wall in the southern half of the excavation (East-West).
A wide wall following the East-West line was found in the southern half of the excavation (Photo 44). The wall width is 1.3 m, surviving height is 0.2 m or two rows of masonry. In its eastern part the wall connects to the wall (item 339) and bulges out into the yard by 1 m (item 366), then the wall extends in a westerly direction and goes beyond the borders of the excavation, its length within the excavation is 12.5 m. The wall makes south wall of rooms no. 61, 62 and 69, and northern wall for rooms no. 64, 67 and 70. The wall becomes thin between rooms no. 69 and 70.
Item 342. The wall in the southern half of the excavation (East-West).
The second wall, identical to the south wall (item 341), wall was identified in the northern half of the excavation. The wall thickness is 1.2 m -1.4; it follows the East-West line (Photo 45). In its eastern part the wall connects to the wall (item 339). The length of the wall within the excavation is 8 m., in the western part the wall goes beyond the excavation. The south wall makes wall for rooms no. 63, 66 and 68, and the northern wall - for rooms no. 61 and 62.
The wall is made of mud bricks, fixed by clay-based mixture and clayed with thin layer of plaster on the outside. Only on two rows of masonry survived. In its eastern part the wall reaches a width of 1.4 m, and in the western part it narrows to 1 m.
Item 343. Wall in the Western part of the excavation (North-South).
Wall in the western half of the excavation goes along the North-South line (Photo 46). The wall thickness is 1.2 m. The wall separates rooms no. 62 and 69. The wall is well preserved; one can clearly see laid adobe bricks. In the southern part of the excavation the wall joins to the wall (item 341), and extends in the northerly direction by 7.5 m. It was impossible to trace the wall in the northern part of the excavation.
Item 344. Room no. 61.
The first room at the excavation no. 12 (Photo 47-48). A small room is identified in the central part of the excavation, the room has a rectangular area of 3.1x2.2 m. At the eastern wall (item 339) there was an integrated sofa (item 340) with the tandoor cemented into it (item 336). In its western part the room shares a wall (item 354) with room no. 62 (item 344), in its north - with rooms no. 63 and 66 (items 358 and 359), in the south - room no. 64 (item 353) and in the east wall separates the room from the yard (item 366).
In the course of stripping the room many fragments of ceramics and animal bones were found on its floor, as well as fragments of ceramic floor altar decorated with a stamp.
Item 345. Room no. 62
The second room was found in the central part of the excavation (Photo 49). On the eastern side the room shares a common wall with room no. 61 (item 344), in the South - with room no. 67 (item 363), in the West - with room no. 69 (item 371) and in the northern part - with room no. 68 (item 365)
The room is planned as a rectangle. Room size is 3.2 x 2.9 m., the room is equipped with "Г"-shaped sofa (item 346) lying along the western and southern walls. The sofa's width is 0,9 m.
During stripping the room interior a large number of fragments of pottery and animal bones and one piece of glass (Table 1 - no. 13) were found.
Item 346. Sofa in room no. 62 (item 345).
A "Г"-shaped sofa located along west and south walls of the room no. 62 (item 345) (Photo 50). The sofa's width is 0,9 m. Side of the sofa was made of mud bricks, and the inner part was filled with construction debris, clay coating used to be secured on top of the sofa.
Item 347. The wall in the south-west part of the excavation at the very baulk (East-West).
The wall was identified in the southern part of the excavation at the very boundary of the excavation (Photo 51). The wall is oriented along the East-West line. The width of the wall could not be identified, because its southern edge remained outside the excavation. The wall originates in the eastern part of the excavation, where it connects to the wall (item 339) and extends in a westerly direction by 12.2 m and then goes beyond the excavation.
The wall makes south wall of the rooms no. 64, 67 and 70 (items 353, 367 and 377).
Item 348. The wall between rooms no. 63 and no. 65
A small wall identified in the north-eastern part of the excavation, which is oriented along the North-South line (Photo 52). The wall is a common wall between rooms no. 63 and 65 (items 355 and 351). The wall thickness is 1 m exactly. In the southern part the wall is 0.7 m thick, it goes into the yard (item 366).
Item 349. Burner (floor hearth?)
In the western part of the excavation, at the very edge of its boundary, was found a small site used for burning, similar to an outdoor hearth (Photo 53-54). The hearth was filled with traces of burnt organics. The hearth had a round shape with a diameter of 1 m and a depth of 0.1 m.
Item 350. Wall in the northern part of the excavation (North-South).
A small wall was identified in the north-eastern part of the excavation, oriented along the North-South line (Photo 52). The wall is a common wall between rooms no. 63 and 66 (items 351 and 358). Wall thickness is 1.1 m, length - 2.3 m. The wall is well-preserved (solid), made of whole and crushed adobe bricks, several fragments of burnt bricks were found in the wall along with the adobe bricks.
Item 351. Room no. 63.
The third room on the site of excavation no. 12 (Photo 56). The room represents a rectangle on the plan. Dimensions are 2.3 x 1.5 m. In the central part of the room there locates a round floor hearth, poorly preserved. Diameter of the hearth is 0.9 m. It's filled with ashes and coals.
Item 352. Wall in the north-eastern part of the excavation (East-West).
The wall is located in the north-eastern part of the excavation and is oriented along the East-West line. The wall is the south wall in rooms no. 65, a court yard (item 366) is located to the South side of the wall. The wall thickness is 0.9 m. The wall is poorly preserved, is barely identifiable.
Item 353. Room no. 64
The fourth room on the site of the excavation no. 12 (Photos 57-58). The room is located in the southern part of the excavation. On the eastern side, behind the wall, lies the yard (item 366), and in the North the room has a common wall with room no. 61 (item 345), and on the West - with room no. 67 (item 367).
The room represents a rectangle on the plan. Dimensions are 2.5 x 1.5 m. In the course of stripping the room interior the greatest (comparing to other rooms) number of fragments of ceramics and animal bones were found. A fragment of metal product was found in the room as well.
Item 354. Wall in the central part of the excavation (North-South).
The wall was found in the central part of the excavation. The wall is oriented along the North-South line, it is a common wall for rooms no. 61 and 62 (items 344 and 345). The wall thickness is 0,7 m.
The wall, as all other walls, was built of adobe bricks, fixed with clay solution. On the outside the wall was plastered with thin clay mixture.
Item 355. Room no. 65.
The fifth room on the site of excavation no. 12 (Photo 59). A small room was found in the north-eastern corner of the excavation. On the southern side of the room, behind the wall (item 352), stands the yard (item 366), and on the West side - room no. 63 (item 351).
During stripping the room interiors there were identified many fragments of pottery, among which there must be mentioned a ceramic incense burners (lamp?) covered with a layer of soot, as well as a fragment of a tandoor lid adorned with traced rosace, it was found in the center (Table 1 - no. 9).
The floor of the room has very dense clay coating.
Item 357. Wall in the northern part of the excavation (North-South).
The wall is common for rooms no. 66 and 68 (item 358 and 365). The wall is oriented along the North-South, it is 2.3 m long. The wall thickness is 0.9 m. The wall, as all other walls, was built of adobe bricks, fixed with clay solution. On the outside the wall was plastered with thin clay mixture.
Item 358. Room no. 66.
The sixth room was found on the site of excavation no. 12 (Photo 60). The room is located in the northern part of the excavation, and in the East it has a common wall with room no. 63 (item 351), and on the West - with room no. 68 (item 365), on the South - with room no. 61 (item 345).
The room represents a rectangle on the plan. Dimensions are 2.3 x 2 m. In the course of stripping the room interior the greatest (comparing to other rooms) number of fragments of ceramics and animal bones were found.
Item 359. The wall in the southern part of the excavation (East-West).
End-to-end at most very baulk of the excavation, in its North part, there was found a wall following the East-West line. The wall is the northern wall of the rooms no. 63, 65, 66 and 68 (items 351, 355, 358 and 365).
Item 363. Room no. 67.
The seventh room on the site of excavation no. 12 was found in the southwestern part (Photo 61-63). The room is rectangular and elongated. Dimensions are 4.5 x 1.6 m. On the eastern side the room has a common wall with room no. 64 (item 353), on the North - with room no. 61 (item 345) and on the West - with no. 70 (item 377).
In the course of stripping the room interior large amount of fragments of ceramics and animal bones were found. An interesting find was identified on the floor in the Western half of the room - 63 glass beads (Table 1 - no.2). The beads are in five varieties and three colors, some of the beads have cut marks.
Item 355. Room no. 68
Eighth room on the site of excavation no. 12 (Photo 64). Found in the north-western part of the excavation. On the eastern side it has a common wall (item 357) with room no. 66 (item 358), and a common wall (item 343) with no. 62 (item 344) on the South. No constructive elements were found in the part of the yard located on the west side the room.
The room is rectangular, its dimensions are 2.3 x 1.6 m.
In the course of stripping the room interior fragments of animal bones and ceramics were found. Cupped incense burners (Table 1 - no. 7) and a spindle (Table 1 - no. 5) should be separately noted from the amount of all ceramic fragments. And a fragment of metal product (Table 1 - no. 3).
Item 366. Yard
The eastern part of the excavation is taken by the yard. The size of the yard within the excavation is 7.3 x 3.8 m. In the western and northern part of the yard are located the rooms, in the east the yard continues into the previously researched excavation no. 11.
Many golden layers or so-called fire layers were identified in the course of yard stripping. (Photo 65-68). A small burnt out area, similar to the remnants of the floor hearth (item 368) were found in the upper layers of the yard, namely after removing 0.2 m of the layer in the south-western part of the yard. And a dense layer of light brown loam was found in the central part of the yard (item 369).
A dastarkhan and a pot were discovered in the central part of the yard as a result of digging into the yard to a depth of 0.4 m in its central part, and a collapse of khumcha was found in the north-western part of the wall (item 352) (Photo 69-74). Particular attention was attracted by one of the walls of khumchi, which depicts a guise (an anthropomorphic figure) among floral ornamentation (Table 1 - no. 13). Khumchi is decorated with glossy surface and has engraved wet clay patterns in the form of semicircles and plant painting on its top. Two loop-shaped handles were fixed to the rim of the vessel, the rim is decorated with engraved traced alternating lines. Also an interesting item is an intact dastarkhan, however no decoration were identified on it, next to the dastarkhan a collapse of a cauldron was found, it was decorated with a traced pattern in the form of alternating lines on the top, also fragments of lids with floral ornamentation (Table 1 - no. 11) and fragments of mugs were found in the center of the yard. Besides the named finds there was found the only fragment of pottery, which was glazed with green color (Figure 57), a fragment of a bawl base, which had been made on a potter's wheel (Table 1 - no. 14).
Item 368. Burner (floor hearth?) in the yard.
After removing 0.1 m of the top loose layer in the south-western part of the yard researchers revealed a burnt oval spot (Photos 67). A burner is identifiable by the edges of the burnt spot, there are ashes and coals in its center. Most likely it is the remains of a floor hearth. The hearth size is 0.3x0.2 m, it depth is 0.2 m.
Item 369. A dense light brown loam in the central part of the yard.
Removing of the top layer in the eastern part of the excavation revealed an oval spot (Photo 68). The spot is made of thick light brown loam. Spot size is 2 x 1.5 m.
Item 370. A wall in the south-western part of the excavation.
The width of the wall is 0.6 - 0.7 m, it is aligned along the North-South line and is the common wall for rooms no. 70 and 69 (items 367 and 377) (Photo 77). The southern part of the wall is outside the excavation.
Item 371. Room no. 69
The ninth room of the excavation no. 12 was found in the western part (Photo 79-81). The room is rectangular. Room dimensions: width 3.5 m, length is unknown due to the fact that the western part of premises remained outside the excavation, the length within the excavation is 2 m. On the eastern side it has a common wall (item 357) with room no. 66 (item 358), and a common wall (item 343) with room no. 62 (item 344) on the south.
The floor identified indoors there (item 372) was fully paved with adobe bricks. Brick size 32-35X22-24X5-6 cm.
In the north-western part of the room there is a large vessel resembling khumchi, which is cemented into the floor (Photo 82). The upper part of the khumchi is lost. Vessel diameter is 0.4 m, preserved height is 0.3 m, thickness of the vessel walls is 2 cm. Bottom part of the vessel is made narrower.
To the northwest of the vessel, end-to-end to it, there is identified a layer of gray ash (item 37) (Photo 83). The spot of has an amorphous shape of 1 x 0.7 m, thickness of the layer is 0.1 m.
Item 372. Floor paved with bricks in room no. 69.
Floor in the room no. 69 (item 371) was paved with adobe bricks laid flat (Photo 79-81). Brick size 32-35X22-24X5-6 cm. Thickness of the mortar is 1.5-2 cm.
Item 373. The layer of ash in room no. 69.
The layer of ash found in the north-western part of the room no. 69 (item 371) (Photo 83). The plot of ashes closely adjoins the vessel that is built in the floor. The spot of has has an amorphous shape of 1 x 0.7 m, thickness of the layer is 0.1 m.
Item 376. Floor hearth? in room no. 70.
In the south-western part of the excavation, and more precisely - in the area of the room no. 70 (item 377) was found a small burnt spot (Photo 84). The spot has a shape of an elongated oval. Dimensions are 0.8 x 0.5 m. The spot is filled with soot and coals, calcine was identified around the edges of the spot. Supposedly the spot represents remnants of a floor hearth.
Item 377. Room no. 70.
The last - and more specifically - tenth room found on the area of the excavation no. 12 was located in the south-western corner (Photo 85). Western extremity of the room was not included into the boundaries of the excavation. Room dimensions are: 2.5 m long and 2 m broad within the excavation borders. On the eastern side the room has a common wall (item 370) with room no. 67 (item 367), and in the northern part - a common wall (item 341) with room no. 69 (item 371).
In the course of stripping the room, remains of the floor hearth (item 376) were found in the upper layers.
2 Table of finds 1
Inventory of collected finds from the excavation no. 12 of the Kuyukkala Kesken hillfort.
№ |
Description |
Photo |
1 |
Code: Ks-16-12-335-1 Name: Insert for a ring? Diamond shape Material: Stone Dimensions: 1,3х1,1х0,3 см. Location: in the western part of the excavation, in the upper layer State of preservation: good |
|
2 |
Code: Ks-16-R12-363-1 Name: beads - 5 species (qty 63) Material: glass, paste Location: on the floor in the western part of the room no. 67 State of preservation: good |
|
3 |
Code: Ks-16-R12-365-1 Name: fragment of a product Material: metal Dimensions: 2.8 x 1.1 cm Location: on the floor of the room no. 68 State of preservation: poor |
|
4 |
Code Ks-16-R12-366-1 Name: spindle ring (spindle) Material: ceramics Dimensions: 2.8 x 1.1 cm Location: in the fire layer in the yard State of preservation: good |
|
5 |
Code: Ks-16-R12-337-1 Name: spindle ring (spindle) Material: ceramics Dimensions: 5-5,5хх1,1 сm Location: in the fire layer in the eastern part of the excavation State of preservation: good |
|
6 |
Code Ks-16-R12-366-2 Name: spindle ring (spindle) Material: ceramics Dimensions 2.8 x 1.1 cm Location: in the western part of the yard State of preservation: fair |
|
7 |
Code: Ks-16-R12-365-3 Name: incense burner Material: ceramics Dimensions: diameter 9 cm, height 5 cm Where found: on the floor of the room no. 68 State of preservation: 20% lost |
|
8 |
Code Ks-16-R12-337-1 Name: incense burner Material: ceramics Dimensions: diameter 8 cm, height 3.5 cm Where found: on the floor of the room no. 65 State of preservation: fair |
|
9 |
Code: Ks-16-R12-355-1 Name: a form for stamping Material: ceramics Dimensions: 13x11 cm Where found: on the floor of the room no. 65 State of preservation: fair |
|
11 |
Code: Ks-16-R12-366-3 Name: Part of a vessel lid decorated with traced ornamentation of semicircles Material: ceramics Dimensions: diameter 15 cm, height 7 cm Where found: in the yard State of preservation: 60% lost |
|
12 |
Code: Ks-16-0-2 Name: fragment of a hollow tube Material: bone Dimensions: 1.5 x 0.7 cm Where found: on the day surface (excavated) State of preservation: good |
|
13 |
Code: Ks-16-R12-345-1 Name: fragment of a product Material: glass Dimensions: 1х1х0.1 cm Where found: on the floor of the room no. 62 State of preservation: fair |
|
14 |
Code: Ks-16-0-3 Name: fragment of a coin Material: metal Dimensions: 1.5х1.5х0.1 cm Where found: on the day surface (excavated) State of preservation: fair |
|
13 |
Code: Ks-16—R12-366-4 Name: fragment of sidewall of a khumchi with traced depiction of a guise inscribed in floral design Material: ceramics Dimensions: 12 х 7 х 1.5 cm Where found: in the north-western part of the yard State of preservation: fair |
|
14 |
Code: Ks-16—R12-366-5 Name: a fragment of a bowl bottom covered with green glaze. Material: ceramics Dimensions: diameter of 5.8 cm Where found: in the western part of the yard State of preservation: fair |
|
Conclusion
In 2016, archaeological excavations at the shahristan of the Kesken Kuyuukkala hillfort continued. Excavation covering an area of 165 square meters is located in the southern part of the block being examined. No traces of buildings and constructions could be observed prior to research within the excavation borders.
A total of 10 rooms and 1 yard space were investigated. Found: 1 destroyed tandoor, remnants of three floor hearths and one vessel like khumchi, which was built into the floor.
Almost all the studied constructions belong to the upper construction horizon. In general only 1-2 rows of bricks of the walls survived, the only site of the yard belonging to the second construction horizon was located in the eastern part of the excavation.
In the field season of 2016 archaeologists found fragments of ceramics and whole vessels, mostly manual molding and decorated with carved floral patterns. One piece of a bawl bottom decorated with a green glaze was found in the yard premises; the bawl, unlike other ceramic products, was made using potter's wheel. Fragments of glass and metal products were found.
Such finds as beads that were found on the floor of one room, in the amount of 63 pieces, should be separately noted. The beads come in five species, some of them have traced signs. A dastarkhan, one small vessel like a cauldron were found in the yard as well.
Yet, the most interesting discovery, the first one in the Kuyukkala Kesken hillfort, was the collapse of the glazed humchi decorated with traced floral ornamentation and anthropomorphic depiction - a guise.
In the 12th century the famous Arabic geographer al-Idrisi, author of one of the largest geographical writings "Nuzhat Al-Mushtaq fi-ihtirak Al-Afaq (Stories of a man tired by traveling across countries) so described the city of the Ghuz people: "Cities of the Ghuz are plentiful, they stretch one from another to the North and East. They have forbidding mountains, and they have fortified fortress where their princes lurk, where they have their food stocks"[1]. This information made it possible to identify the areas where the "Ghuz cities" used to be, and to begin researching them. One such major areas was the North-Eastern Aral Sea Region - delta of the Syrdarya river, where stood the capital of the Oghuz - the city of Yangikent[2].
A distinguished scientist S.P. Tolstov was the first one to begin studying the cities of the Oguz [3]. However, extensive excavations of the cities, to be more precise, the hillforts - the monuments of urban life - were initiated by the Kazakhstani archaeologists.
The present scientific report shows materials brought from the excavations and analyzed in the aspect of the study of medieval urbanization of Kazakhstan in the Aral Sea region, in the lower reaches of the Syrdarya River. The topography of the Zhankent, Kuyukkala Kesken, Big Kuyukkala, Small Kuyukkala hillfort evidences that they used to be cities with developed parts, like citadel - arcom, shahristan - the inner city and the rabad - suburbs for craftsmen. Peculiarities of the topography are good street network, powerful system of fortification - walls around the citadel, shahristan and rabad, towers along the walls perimeter, fortified entrances.
Excavation of Kesken Kuyukkala revealed city blocks, character of habitations. The habitations were built of adobe bricks, consist of dwellings with sofas and hearths, utility rooms. Fire sanctuaries with altars decorated with sheep protomai stand out in the blocks.
The upper horizon of the Kuyukkala Kesken hillfort is dated based on coins of the 9th-11th centuries (coins of the Samanids and Karakhanids). The lower horizon dates back to the 7th-8th centuries based on Khorezm, Tyurgesh and Chinese coins. Ceramics of the upper horizon is presented by a complex of vessels for kitchen, table and storage use.
Low truncated-conical shaped mugs with loop-shaped handles attached to the edges and bulging slightly above the edges were found in the hillfort. Also cylindrical mugs decorated with thick bright red engobe and glazing were excavated. Most cups are thin-walled, covered with red, red-brown, sometimes black engobe and glazing on the outside. The rim has a thin edge, it makes a continuation of the neck and is separated from the body by a sharp ledge. Oval or subtriangle in section handles usually have a ledge at the top. Shape of these mugs is specific for the late phase of the dzhetyasar culture of the Aral Sea region, suggesting a continuity of traditions and culture.
There are fragments of dastarkhans with diameters up to 35 cm among ceramic complexes as well. Found tabletops are either smooth or have plastered round moulds with tucks at the bottom of the outside. Similar clay tables were widespread in Semirechye, in the Chui Valley cities of 8th-9th centuries, in the West Karatau and Otrar in the middle Syrdarya over the same period of time.
Numerous finds were hand-made stucco lids. All of them are conical (only one instance of a flat lid) with a diameter of 13-35 cm, they have a smooth edge, occasionally emphasized rim. Most of these lids have handles - rounded ledge and support. All lids are glazed with dark gray, grayish, rarely brownish engobe. There was found one lid with a knop on top of it and with bent edge and four symmetrically positioned ledges along the edge. The absolute majority of the lids are covered with rich carved floral and sometimes geometric patterns on the inner and outer sides.
A peculiar sort of incense burners or lighting fixtures found in the Kesken Kuyukkala and Large Kuyukkala deserve specific mentioning. Incense burners are ornamented with engrailments and dents made by an end of a wand before roasting. Similar lamps positioned on a high pallet with a condenser cup at the top, sometimes supported by three legs and decorated with cutwork geometrical, fishbone pattern. Lamps in the form of a cup on three low legs were repeatedly found in the layers dating back to 6th-8th centuries in the hillforts of Semirechye. In general lamps placed on a high cylindrical, more rarely - conical, leg were found in Middle Syrdarya, in Sogdiana starting with mid-1st millennium and until the 8th century AD.
A hallmark in ceramics is the elements of Semirechye that were clearly identifiable on the monuments of Dzhetyasar stow of the last stage, and Kesken Kuyukkala shows them more vividly and in greater variety. Perhaps cut-through fishbone and floral ornaments placed on the Kesken Kuyukkala vessels resulted from a synthesis of the local Dzhetyasar tradition and the influence of Semirechie.
During the same period close ties between Lower Syrdarya and the Afrigid Khoresm started to develop. The hillfort Kesken Kuyukkala yielded Tyurgesh, Tang, Khorezm, Bukharkhudat coins; plaques and belt buckles sets of imported production, which testifies to the international relations of the city.
So far, as mentioned before, the excavations of the hillfort uncovered two layers: upper one dating to 9th-12th centuries, and the layer of 7th-9th centuries.
In general all finds received as a result of archaeological research in the Aral Sea region describe the “steppe civilization of Kazakhstan”, characterized by interaction and mutual enrichment of the sedentary and nomadic cultures.
In the bowels of this synthesis lie many civilization achievements created by the peoples of Kazakhstan, as well as the origins of their ethnogenesis. One of the "ethnogenesis hubs" became the Aral Sea region.
ANNEX A
(Photographs)
|
|
Photo 1. General view of the complex being researched. Aerial photograph. View to the North-East |
Photo 2. General view of the eastern part of the complex being researched. Aerial photograph. View to the North-North-East
|
|
|
Photo 3. General view of the excavation no. 12 before beginning of works. View to the North |
Photo 4. General view of the excavation no. 12 before beginning of works. View to the East |
|
|
|
|
|
|
Photo 37. Working time - the process of stripping the wall in the northern part of the excavation. View to the North-East |
Photo 38. Working time - the process of stripping the excavation with brushes and brooms. View to the East
|
|
|
Photo 39. General view of the excavation. View to the North |
Photo 40. General view of the excavation. View to the North-East
|
|
|
Photo 41. General view of the excavation. View to the North-East |
Photo 42. General view of the excavation. View to the East |
|
|
Photo 73. Dastarkhan and vessel in the central part of the yard (item 366). View to the East |
Photo 74. Dastarkhan after extraction from the central part of the yard (item 366). View to the East
|
|
|
Photo 75. The collapse of the khumchi in the north-western part of the excavation. View to the East |
Photo 76. The collapse of the khumchi in the north-western part of the excavation. View to the West
|
|
|
Photo 77. Wall (item 370) in the SW part of the excavation (North-South), between rooms no. 67 and no. 70 View to the South |
Photo 78. Working time - the process of stripping the floor in room no. 69 (item 371). View to the North-East |
|
|
Photo 79. Room no. 69 (item 371). View to the South-East |
Photo 80. Room no. 69 (item 371). View to the North-East
|
|
|
Photo 81. Room no. 69 (item 371). View to the South-West |
Photo 82. Vessel (khumchi) built into the floor in room no. 69 (item 371).
|
|
|
Photo 83. A layer of ash (item 373) in the NW part of room no. 69 (item 371). View to the South |
Photo 84. The remains of a floor hearth (item 376) in room no. 70 (item 377). View to the North
|
|
|
Photo 101. Working time - off-site material handling (the process of washing-- ceramics and bones) |
Photo 102. Working time - off-site material handling (the process of washing-- ceramics and bones) |
|
|
|
|
|
|
Photo 108. Working time - preparation of drawing documentation (processing data of the total station) |
Photo 106. Working time - process of processing ceramic complex (drawing collected material)
|
|
|
|
|
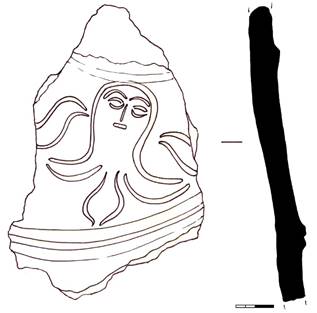
Figure 54 - fragment of ornamented side
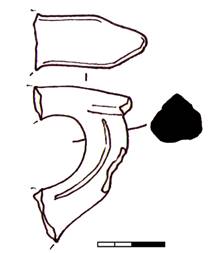
Figure 55 - loop handle with a knob
ANNEX C
(Drawing documentation)
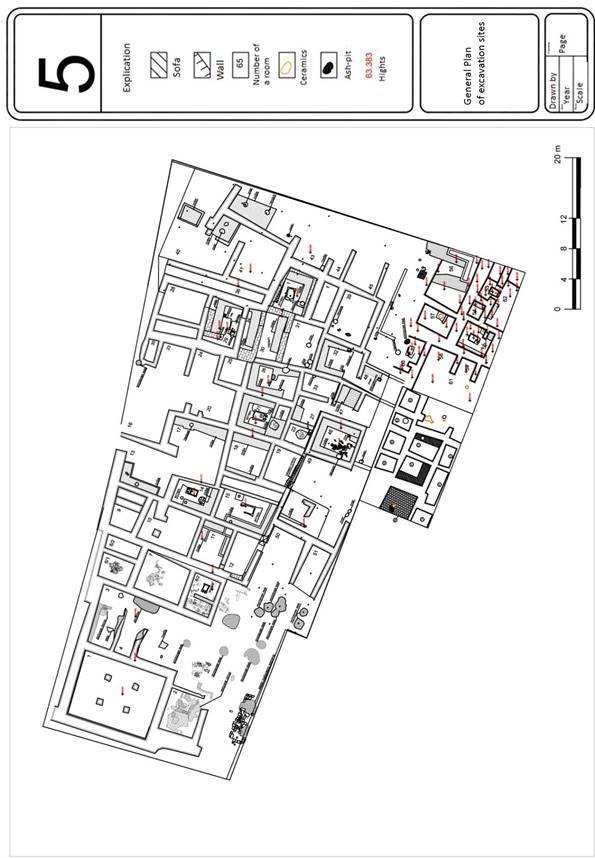
Drawing 1. General Plan of excavation sites
[1] B.E. Kumakov, State of Kimaks in IX-XII centuries per arab sources. Alma-Ata, 1972. P.21.
[2] V.V. Bartold, Turkestan in the times of the Mongolian invasion. Writings. Moscow, 1964. T.I. P. 235; S.G. Agadzhanov, Overview of the history of the Oghuz and Turkmen in the Central Asia in IX-XIII centuries. Ashkhabad, 1969, P. 49-85.
[3] S.P. Tolstov, Cities of Ghuz // Soviet ethnography. Moscow, 1947. No3. P. 35-102.
PUBLIC FUND "ARCHAEOLOGICAL SOCIETY OF KAZAKHSTAN",
REPUBLIC OF KAZAKHSTAN
THE SOCIETY FOR THE EXPLORATION OF EURASIA,
SWITZERLAND
SCIENTIFIC REPORT
ON THE RESEARCH ACTIVITIES CONDUCTED AT
KESKEN-KUYUK-KALA (DZHUVARA) ANCIENT SETTLEMENT IN 2017
| Scientific supervisor: Prof. Dr. K. M. Baipakov Dr. Christoph Baumer Head of the expedition: I.R. Kamaldinov |
Executed by: |
Almaty, 2017
The history of the East Aral region of the IX-XII cc is connected not only with the earliest DzhetyAsar culture of the Kangui State but it is also connected with the history of Oghuz and Kipchak tribes which left bright and distinctive evidences. Investigation of the Oghuz towns has the important meaning in the problems of study of inter influence of cultures and civilizations along the Great Silk Road, opens the new possibilities in re-creation of inter influence and mutual enrichment of town and steppe and let to understand deeper the development of the material and the spiritual culture of the Turkic peoples.
Kesken Kuyuk-Kala site of ancient settlement is situated on the left bank of dry delta channel in Kazalinsk region of Kyzylorda oblast. This site is round shaped 830-710 m prolonged from the East to the West (air photo 1-6, drawing 1). By the perimeter the site is surrounded by the wall transferred into the shaft 2 m height. Square towering in plan shakhristan with size 220x 220 m raised above the site general level for 3 m is distinguished in the topography (air photo 7-9). On its surface there is seen «street line» and blocks of building. Sub square in plan citadel wit size 60x60 m is situated in the southwestern corner of shakhristan.
The main researches were carried out at the dwelling block (drawing 2) situated in the central part of shakhristan which constructions were clearly deciphered on the air photo.
Two building horizons of the monument were discovered during the conducted researches. Upper building horizon was destroyed completely in the result of the nature factor influences. The second building horizon presented the remains of constructions deciphered on air photos and observed visually on the surface. Safety of the second building horizon is satisfactory, but in some premises the floor is not preserved and the walls as the rule were built on the early constructions using them as the foundation. Raw bricks were used for building of walls.
The results of excavations conducted in 2017 year are presented in this work. The premises in the southern part of the square are researched (air photo 10-13). There were revealed totally 3 premises and the yard on the square of excavation #13 (drawing 3-7).
Description of excavation
Excavation #13 was cut from the western part to the excavation #12 which was researched in the field season of 2016 year, namely the excavation was set up in the southern part of the researched square for the purpose of study continuation Excavation of the present section construction’ character. Excavation with size 11,5x10 m is prolonged by the line NW-SE, the general square of excavation amounted 115 m2 (Air photo 14-20)
The square of excavation is presented by the smooth surface without visible traces of walls on the surface (Photo 2-5).
During excavations there was revealed dwelling building, particularly, the big premise with bins on the corners, inner yard and two premises, the part of which remained out of the border of excavation (Air photo 14-20, Photo 118-121).
Premise #72 occupies the central part of excavation, it is rectangular in plan in size 6.15x5 m (Photo 101-104) adjoin to the southern wall. Filling of sufa consists of construction garbage and on top it is covered by yellow color clay. Entrance part of corridor type with size 5x275 m was situated in the northern part of premise and door aperture was situated in the western wall. Two bins with size 2x0.9 and 1.3x0.7 m for storage of corn and other provisions.
In the southwestern part of excavation there was revealed the corner of the premise #73 with sufa
(Photo 80-83). In the southern part of excavation another dwelling premise #73 with sufa (Photo 97100) was cleaned up. The width of the premise is 4.2 m and the length was not revealed-the part of room remained out of the border of excavation.
The yard is situated in the eastern part of excavation and there was not revealed any constructive elements (Photo 116-117). The surface of yard is covered by the layer of ash. There was found the ceramic item in a form of a boot with side loop-shaped handle, top part is flat with deepening with the traces of soot (Photo 64-65, Picture 31, Table 1, #1) There were discovered many fragments of ceramic vessels-pots, covers, mugs, bowls, vases, churches and jugs, tagores and dastarkhans – clay tables. Ceramics are dated by the X-XI cc.
There were found iron items like the arrow edge (Photo 47), overlaid plates( rivets) in a form of heart and triangle, the beads are made of glass (see Attachment A). There was taken plan of excavation by the electronic tachymeter (Drawing 1).
The list of the revealed during excavations elements
Element 378 – Upper loose layer (Photo 2-5)
Element 379 – Ash spot with inclusions of carbonates in the southeastern corner part of excavation (Photo 34)
Element 380 – Layer of fire in the southern part of excavation
Element 381 – Remains of round-shaped in plan hearth
Element 382 – The wall in the southwestern part of excavation directed by the line NorthSouth.
Element 383 – Ash spot of sub square in plan form in the western part of excavation
Element 384 – the wall in the southwestern part of excavation directed by the line East-
West. Inter room wall between the premises #71 and 72 (Photo 74-78)
Element 385 – Premise #71 and sufa
Element 386 – Western wall of the premise #72 directed by the line North-South
Element 387 – The wall in the central part of excavation directed by the line East-West. Inter room wall between the premises #72 and #73.
Element 388 – Premise #72
Element 389 – Bins in the southwestern corner of the premise #72
Element 390 – Bins in the southeastern corner of the premise #72
Element 391 – Sufa of the premise #72
Element 392 – Western wall of the premise #72
Element 393 – Northern wall of the premise #72
Element 394 – Square in front of the sufa in the northern part of the premise #72
Element 395 – Premise #73 in the southern part of excavation
Element 396 – Sufa in the northeastern part of the premise #73
Element 397 – Yard (element)
Description of the elements:
Element 378: The first upper loose layer 0-15 cm.
The layer is a ground of loose consistency of grey and brown tone covered on top by thin hydrochloric peel, the strength of layer is about 10-15 cm and it is distributed evenly on the surface of excavation. The layer was formed in the process of destruction of the constructions of upper building horizon under the influence of wind erosion and atmosphere downfalls.
Big quantity of fragments of modeled red clay ceramics including the corolla from the massive khums – vessels for food storage-with loop-shaped handles, fragments of covers and sidewall of cauldrons and pots with traced herbal ornamentation, fragment of the hearth decorated by the stamped image of stylized figure of a ram and fragments of dastarkhans – clay tables. The excavated layer is saturated by grey ash and charcoal. Osteological material was discovered in the taken layer. Green color pasty bead rhombus-shaped form in plan was discovered in the western part of excavation (Table 1 - #1)
After taking of the upper layer there was conducted cleaning up of the excavation surface. The walls of premises were seen clearly on the surface of excavation. Excavations of the revealed premises were conducted layer by layer along the contoured walls.
Element 379: Black color ash spot with inclusions of white carbonates was revealed in the southeastern part of excavation. The spot has oval in plan form with diameter 0.6 m. Ash layer thickness is 2 cm.
Element 380: Layer of combustion was fixed in the southern part of excavation. The layer is presented by soot, coal and ash. The size in the limits of excavation is 4x2.5 m. Layer thickness is 3 cm.
Element 381: The remains of hearth were revealed in the southeastern part of excavation. The hearth is round-shaped in plan form. Diameter is 0.5 m. The walls of the hearth are not preserved. Only black color spot with calcined ground remained from the hearth.
Element 382: The wall between the premises #72 and #73 (Photo 67-73).The part of wall was cleaned up in the southwestern part of excavation. The length of wall in the limits of excavation is 1.9 m, the thickness is 1 m and the remained height is 0.2 m. The wall is directed by the line North-South. Safety of wall is bad and raw bricks are read slightly. To the North the wall is joint with the second wall (element 384).
Element 383: Ash in the western part of excavation has horseshoe shape in plan. The size is
2.7x0.8m, thickness of ash layer is 0.1 m.
Element 384: The wall in the western part of excavations between the premises #71 and #72.The wall is directed by the line East-West (length). The length of wall in the limits of excavation is 1.2m, thickness is 0.9 m, and remained height is 0.1 m. The wall is of a bad safety and the bricks are read slightly.
Element 385: Premise N 71.Only northeastern corner of the premise with the revealed sufa was in the limits of excavation. Sufa was revealed on the depth 0.15 m. Board of sufa was covered by raw bricks with sizes 34x25x6 cm. Inner surface of sufa was filled by broken raw bricks mixed up with ash.
Element 386: The western wall of the premise #72 is directed by the line North-South. The wall was revealed on the depth 12 cm. In the northern part the wall was not preserved. The remained wall length is 2.1 m, thickness is 0.75 m. The remained height of wall is 0.12 m, two rows of brick layers.
Element 387: Inter room wall between the premises #72 and #73 is directed by the line East-West. The length of wall in the limits of excavation is 4.8 m, thickness is 1.3 m, and the remained height is 0.1 m. Layer of walls is almost unreadable. In the northern part of excavation on the wall remained the plastering of yellow color clay in thickness 2 cm.
Element 38: Sufa of the premise #72. The sufa occupies the biggest part of the premise square. The size is 5x3.65 m. Inner part of sufa is filled by building garbage consisted of raw bricks and ash. Surface of sufa is covered by the layer of clay plastering. Bins are established on the corners of sufa (premise) in the southwestern and southeastern part (element 389 and 390).
Element 389: Bins in the southwestern corner of the premise #72.Bins is in a form of rectangular in plan. The size of bins is 2x0.9 m. The eastern wall of bins remained partially. The northern wall (side) of bins is not remained. A bin was filled by ash partially.
Element 390: The second bins were cleaned up in the southeastern corner of the premise #72. Bins have the rectangular form in plan. The size of bins is 1.3x0.7 m. The eastern wall of bins remained partially. The northern wall (side) of bins is not remained. The western part of bins is the most well preserved and it is formed of raw bricks 35x21x6 cm. Bins was filled by ash partially.
Element 391: Sufa side of the premise #72 is situated in the northern part of the premise and it is directed by the line North-South. The board is formed of raw bricks 26x22x6 cm. Four rows of setting are readable. The length of board is 3.6 m.
Element 392: The western wall of the premise #72 is directed by the line North-South. The length of wall in the limits of excavation is 7 m, the thickness is 1.05 m and the remained height is 0.4 m. Clay plastering remained partially from the inner side of the premise on the wall.
Element 393: The northern wall of the premise #72.The wall is directed by the line EastWest.
Element 394: The northern half of the premise #72 section in front of the sufa. The section 5x2.5 m is filled by the broken raw bricks and ash. During cleaning of the present part of the premise there were revealed many fragments of stucco molding ceramics from cauldrons, khumcha and wide necked jugs and iron arrow edge.
Element 395: Premise #73. The premise is situated in the southern part of excavation. Only its northern part is included into the limits of excavation. The size of the premise – length 4.8 m, width in the limits of excavation is 2 m. Ledge «stand» (element 396) is situated in the northeastern part of the premise. The premise is filled by the ash mixed with the ground with inclusions of white carbonates. Section with the layer of burning in strength 10-15 cm (ash, calcined ground and black color soot) was fixed in the southern part of the premise.
Element 396: Sufa in the northeastern part of the premise. Sufa is attached to the northern wall of the premise. The size of sufa – width is 0.7 m and length is 1.6 m. On the surface of sufa was fixed the hearth, more precisely its remains in a form of burn. More likely it is referred to the upper building horizon.
Element 397: The yard. In the eastern part of excavation there was revealed the yard (it can be also the street).The size of the yard in the limits of excavation is 3x11 m. The interesting ceramic item in a form of a boot was found during cleaning of the yard. Its function is not defined (earlier on the site was found the ceramic incense burner in a form of a boot).
Description of the ceramic material found at Kesken Kuyuk-Kala site in 2017 year.
Excavation #13 Element 378 Corollas
There was found the fragment of corolla from the small pot made of middle mixed not dense dough of grey color with many inclusions of fine sand particles. On top the surface is covered by dark engobe (fluid clay) and also there is seen shine polish. Corolla has not high straight neck, the edges in cut are flat-oval, diameter of corolla is 9 cm, thickness of wall is 0.7 cm and ornamentation in a form of stretched oval lines (Picture 1) is outside on the shoulder.
Fragment of corolla from the modeled vessel of cauldron type made of middle mixed not dense dough of dark grey color with many inclusions of fine and big sand particles was found. Outside and inner surface was covered by red engobe, the edge of corolla is thickened and they have sub rectangular form. Diameter of corolla is 16 cm, thickness of walls is 1 cm and on the edge of corolla there is outside the ornamentation in a form of small declined lines (Picture 2).
Also there was found fragment of corolla from the small modeled vessel like a pot made of middle mixed not dense dough of grey-red color with many inclusions of fine particles of sand and mica. The surface from outward side is covered by red color engobe and partially there is a seen polishing, trace of soot. Corolla has straight small neck, edges are flat-oval, diameter is 8 cm, thickness of walls is 0.8 cm and the body of vessel has round shaped form (Picture 3).
There was found fragment of big vessel made of middle mixed not dense dough of red color with many inclusions of fine and big particles of sand and mica. The surface from outward side is covered by the layer of red engobe, nimbus has not high neck, the edges of corolla are thickened and have oval form in cut, diameter is 18 cm and thickness of walls is 0.9 cm. On the side, a little lower than the edge of corolla there is looped handle of oval form in cut, width 2.7 cm and thickness 1.6 cm (Picture 4).
Also there was found the fragment of modeled big pot made of middle mixed not dense dough of grey-reddish color with many inclusions and fine particles of sand and mica. Outside and inner surface is covered by the layer of light, more fluid dough. Corolla with slightly cone shaped neck, the edges are slightly thickened, oval form in cut, thickness of wall is 0.9 cm, and diameter of corolla is 18 cm (Picture 5).
There was found the fragment of vessel corolla, presumably of wide necked jug with not high straight neck made of well mixed dense dough of light yellow color with not essential inclusions of fine particles of sand and mica. Outward and inner surface is covered by light engobe, the edges of corolla are thickened, rectangular form in cut, diameter of corolla is 13 cm, and thickness of wall is 0.8 cm (Picture 6).
There were found 2 fragments of vessel corolla, presumably, from the vases with strongly turn-up funnel-shaped edges made of middle mixed not dense red color dough with many inclusions of fine and big particles of sand. Inner and outward surface is covered by red engobe and there is also observed the layer of soot. The edges of corolla are sub rectangular in plan, diameter is difficult to identify and thickness of walls is 1 cm.
There was also discovered the fragment of big tagora type vessel (open conical) corolla made of middle mixed not dense red color dough with not essential inclusions of fine sand particles. Outside and partially inner side surface is covered by light engobe, the edges of corolla are sub rectangular and thickened in cut, diameter of corolla is 24 cm and thickness of walls is 1.2 cm.
Fragment of corolla of khumcha (vessel for food storage) type made of red color middle mixed dense dough with inclusions of fine particles of sand and mica. Outside surface of fragment is covered by light engobe. Corolla is turned-up outward with Flat Square, the edges of which are decorated by the alternate finger impressions, also there is high neck, and the thickness of walls is 1.3 cm.
There are also met fragments of big vessel corolla made of middle mixed black or red color not dense dough with many inclusions of fine particles of sand and mica. The surface is covered by red dark or almost black engobe. The edges are thickened; sub rectangular in cut, thickness of walls is 0.9-1.3 cm.
Ornamented sidewalls
There was found fragment of small modeled sidewall made of grey color middle mixed not dense dough with many particles of sand and mica. Outward surface is covered by dark engobe, partially there is seen banded polishing with outside traced ornamentation in a form of oval lines and curls, thickness of walls is 0.7 cm (picture 7).
There is found the fragment of vessel sidewall made of well mixed brown color dense dough with not essential inclusions of fine sand particles. Outside surface is covered by dark engobe with the obvious layer of stools there is seen ornamentation in a form of alternate small dots, thickness of wall is 0.7 cm (Picture 8).
Also there were found 3 small fragments of modeled vessel made of middle mixed not dense grey color dough with many inclusions of fine and big particles of sand. Outside surface is covered by the layer of dark engobe with the obvious partial polishing. There is outside the traced ornamentation in a form of oval and straight lines, thickness of walls is 0.7 cm (Picture 9, 9a). Also there were found several fragments of a big khumcha type vessel made of well mixed red color dense dough with not essential inclusions of fine particles of sand and mica. Outside surface of fragments is covered by light engobe with top engobe of dark color with the obvious engobe dark color sweats, there were signals the stretched horizontal straight and wave shaped lines put by comb. Thickness of walls is 1 cm.
Not ornamented sidewalls
There were found 2 fragments of big vessel sidewalls of khumcha type made of middle mixed red color dense dough with not essential inclusions of fine particles of sand and mica. Outside surface is covered by the layer of dense light engobe; thickness of walls is 1.1-1.3 cm.
Also there were found 3 fragments of big vessel sidewalls made of middle mixed red color not dense dough with many inclusions of fine particles of sand and mica.
Outside surface is covered by light engobe; thickness of walls is 1.1-1.4 cm.
There was found the fragment of vessel sidewall made of well mixed red color dense dough with not essential inclusions of fine particles of sand and mica. Outside surface is covered by the layer of light engobe with surface brown color engobe sweats; thickness of wall is 1.2 cm.
There was found the fragment of vessel sidewall made of middle mixed brown color dense dough with many obvious in cut inclusions of fine and big particles of sand. Outside surface is covered by partially preserved layer of light engobe; thickness of wall is 1.2 cm.
There were discovered 2 fragments of modeled vessel sidewalls made of middle mixed not dense red-grey color dough with many inclusions of sand and mica. Outside surface is covered by light red engobe; thickness of walls is 1.1-1.3 cm.
There was found the fragment of modeled vessel sidewall made of middle mixed not dense red-grey color dough with many inclusions of fine particles of sand and mica. Outside surface is covered by the layer of dense light engobe; thickness of walls is 1.2 cm.
There was found the fragment of modeled vessel sidewall of red color not dense dough with inclusions of fine particles of sand and mica. Outside surface is covered by light engobe with red color surface spots; thickness of wall is 1 cm.
Also there were found 4 fragments of modeled sidewalls made of middle mixed red-grey color not dense dough with many inclusions of fine and big particles of sand and mica. Outside surface is covered by the layer of thick red engobe; thickness of walls is 1-1.4 cm.
There were found also the fragments of tandyr (Asian stove) walls made of middle or badly mixed not dense almost loose red-grey or brown color with many inclusions fine and big particles of sand and mica and remains of vegetation. Such fragments are often covered by thick layer of more fluid red or dark color dough; sometimes outside walls are decorated by the alternate diagonal or vertical lines applied by fingers.
Handles
There was found looped handle from a small vessel, presumably, small pot made of well processed red color dense dough with not essential inclusions of fine sand. The handle is attached to the vessel sidewall; it is flat-oval, width 1.4 cm, and thickness 0.7 cm. In the upper part of handle there is the ledge; thickness of sidewall is 0.7 cm (Picture 10).
Bottoms
There was found the fragment from the modeled vessel made of middle mixed grey color not dense dough with many inclusions of fine particles of sand, mica and minerals. Outside surface is covered by dark engobe with the obvious partial polishing, diameter of bottom is 10 cm, thickness of wall is 0.6 cm, thickness of bottom is 0.4 cm and the bottom from inner side is oval.
Also there was found the fragment of flat bottom from the vessel made of well mixed red color dense dough with not essential inclusions of fine particles of sand. Outside surface is covered by red engobe, diameter of bottom is 14 cm, and thickness of wall is 0.8 cm.
Other findings
There was found the fragment of the modeled flat cover for vessels made of middle mixed not dense grey-reddish color dough with many inclusions of fine and big particles of sand and mica. Outside and partially inner sides are covered by red engobe with obvious inner polishing. The edges of cover and surface are covered by ornamentation in a form of alternate lines forming fir-tree picture. The edges in cut are oval, thickness of cover is 1 cm, and diameter is 27 cm (Picture 11). Also there was found the fragment of the edge of dastarkhan (Asian clay table) tabletop made of well mixed red color dense dough with not essential inclusions of fine particles of sand. The surface is covered by light red engobe, the edges are thickened, rectangular form in cut, thickness of the edge is 3.2 cm, and thickness of tabletop is 1.1 cm (Picture 12).
There was the fragment of flat modeled cover for big vessels made of middle mixed not dense red color dough with many inclusions of fine particles of sand and mica. Outside surface is covered by the layer of more fluid light color dough with the obvious pressed by fingers wide lines, the edges are oval in cut, and thickness is 1.3 cm.
Element 5
Corolla
There was discovered the fragment of the modeled vessel, presumably, the vase, the edges of corolla are with trumpet and sub rectangular in cut. Fragment is made of middle mixed not dense red color dough with many inclusions of fine and big particles of sand; outside and inner surface is covered by the layer of more fluid red color dough. Diameter of corolla is 19 cm, thickness of walls is 1 cm, and outside edges are decorated by the alternate «fir-tree» pattern (Picture 13). There was found the fragment of corolla from the modeled big vessel like a pot made of middle mixed not dense grey color dough with many inclusions of fine particles of sand and mica. Outside surface is covered by the layer of light engobe, the edges of corolla are thickened and flat-oval in cut and also the edges are decorated by the vertical alternate «fir-tree» pattern. Diameter of corolla is 29 cm; thickness of wall is 1.2 cm (Picture 14).
There was found the fragment of corolla from the modeled small vessel like a pot made of middle mixed not dense grey color dough with many inclusions of fine particles of sand and mica. Outside surface is covered by the layer of light grey engobe, corolla has straight not high neck, the edges in cut are flat-oval, on the wall and on the shoulders there is the traced ornamentation in a form of oval lines and curls, diameter of corolla is 11 cm, thickness of wall is 0.7 cm (Picture 15).
There was found the fragment from the modeled vessel like a wide necked pot with many inclusions of fine particles of sand and mica. Outside surface is covered by the layer of light engobe with the obvious layer of soot, the edges of corolla are thickened, oval formed, cylinder shaped, diameter is 22 cm, and thickness of wall is 0.7 cm (Picture 16).
Also there were found 2 fragments of corolla with turned outward edges made of middle mixed not dense grey-reddish color with many inclusions of fine particles of sand and mica. Outside surface is covered by the layer of more fluid layer flight red color dough, diameter of corolla is difficult to define, and thickness of wall is 0.8 cm. The edges of corolla are slightly thickened, oval form in cut. There was found the fragment of corolla from wide necked not high cylindrical neck, the edges of corolla are turned outward forming Flat Square. The vessel is made of well mixed red color dense dough. Surface is covered by light engobe; thickness of walls is 1.2 cm.
There was found the fragment of corolla from the big modeled vessel like a bowl made of middle mixed not dense grey-red color dough with many inclusions of fine and big particles of sand. Outside surface is covered by the layer of soot, the edges of corolla are straight and decorated by the alternate pressings, diameter is not defined, and thickness of wall is 0.6 cm (Picture 17). Also there was found the fragment of corolla from the bowl made of well mixed dense light yellow color dense dough with not essential inclusions of fine particles of sand and mica. Outside and inside surface is covered by light engobe, the edges are thickened, oval in cut, diameter is 23 cm, and thickness of wall is 0.8 cm (Picture 18).
Also there was found the fragment of corolla from the modeled vessel like a pot made of middle mixed dense red color dough with many inclusions of fine particles of sand and minerals. Surface is not covered by fluid clay or fluid clay covering is not preserved.
The edges of corolla are thickened, sub rectangular form in cut, diameter of corolla is not defined, and thickness of wall is 0.9 cm.
Also there was found the fragment of corolla from vessel made of middle mixed red color dough with inclusions of fine sand and mica, outside and inner sides are covered by red engobe and polished. Diameter of corolla is not defined; thickness of vessel walls is approximately 1.7 cm. There was found the fragment of corolla from vessel made of middle mixed red color dough, outside and inner sides are covered by red engobe and polished from the both sides. Diameter of corolla is not defined, thickness of walls is approximately 1.9 cm. Corolla is straight and round shaped in cut.
There was found corolla from the vessel made of middle mixed red color dough with inclusions of fine sand and mica, the edges of corolla are turned outward a little and decorated by cut small inclined lines. Diameter of corolla is 18 cm; thickness of vessel walls is approximately 0.6 cm, from inner side the fragment is covered by light engobe.
Ornamented sidewalls
There was found the fragment of wall from the modeled vessel made from middle mixed not dense grey color dough with many inclusions of fine particles of sand and mica. Outside surface is covered by light red engobe and also there is ornamentation in a form of traced oval and straight lines, thickness of wall is 0.7 cm (Picture 19).
There was found the fragment of sidewall from the big vessel made of well mixed grey color dense dough with not essential inclusions of fine particles of sand and mica. Outside surface is covered by red engobe, also there is ornamentation in a form of finger pressed wide lines, and thickness of wall is 1.3 cm.
Also there were found 3 fragments of vessel walls made of middle mixed not dense red color dough with many inclusions of fine particles of sand, mica and minerals. From outside the fragments are covered by red engobe without ornamentation.
There were found 2 fragments of vessel walls made of middle mixed not dense red color dough with inclusions of fine sand and mica. The surface of the fragment is not flat in cut, rough with many micro cracks and pores.
There was found the fragment from the vessel made of middle mixed not dense grey color dough with not essential inclusions of sand and mica. The surface of the fragment from outside is covered by light engobe.
There was discovered the fragment of vessel sidewall made of middle mixed not dense red color dough with inclusions of fine particles of sand and mica. Outside surface of fragment is covered by reddish engobe and polished.
Not ornamented sidewalls
There were found 3 fragments of vessel sidewalls made of middle mixed not dense red color dough with inclusions of fine particles of sand and mica. Outside surface of fragments is covered by light engobe with top engobe brown color sweats in a form of crossed lines forming some decoration in a form of «lattice».
Also there were found 2 fragments of vessel sidewalls made of middle mixed not dense red color dough with inclusions of fine particles of sand and mica. The surface of the fragments in cut is not flat, rough with many micro cracks and pores. From outside the fragments are covered by light engobe.
There were found 4 fragments of vessel sidewalls made of well mixed not dense light color dough with not essential inclusions of fine particles of sand and mica.
Outside and inner surface is covered by light engobe with top engobe reddish color sweats. Also there were found4 fragments of vessel sidewalls made of middle mixed not dense grey color dough with inclusions of fine particles of sand and mica. Outside surface of the fragments is covered by dark engobe.
There were found 2 fragments of vessel sidewalls made of middle mixed not dense red color dough with many inclusions of sand and mica. Outside surface of the fragments is covered by light engobe and polished partially.
There was found the fragment of thick-walled vessel made of well mixed dense red color dough with not essential inclusions of fine particles of fine inclusions of sand and mica. Outside and partially inner side surface is covered by red color engobe.
There were found 5 fragments of vessel sidewalls made of middle mixed brown color dough with inclusions of fine particles of sand and mica. The surface of the fragments in cut is not flat, rough with many micro cracks and pores. Outside and inner surface is covered by dark engobe and polished.
There were found 3 fragments of vessel sidewalls made of middle mixed not dense red color dough with inclusions of fine particles of sand and mica. Outside surface of the fragment is covered by reddish engobe.
There were found 9 fragments of vessel sidewalls made of middle mixed red color not dense dough with inclusions of fine particles of sand and mica. The surface is not covered by fluid clay or covering is not preserved.
Also there were found 3 fragments of vessel sidewalls made of middle mixed not dense red color dough with inclusions of fine particles of sand and mica. The surface of the fragments is not covered by fluid clay or covering is not preserved.
Handles
Also there was found loop shaped handle from the small jug attached to the shoulder and to the vessel neck, the handle is sub triangle by form in cut. The vessel is made of middle mixed not dense red color dough with inclusions of fine particles of sand and mica. The surface is covered by light red engobe with the traces of soot in some places. The shoulder of the vessel is broken under the angle and transferred into the cylindrical body, there is ornamentation on the shoulder in a form of oval lines, and corolla is not preserved.
Also there was found the cranked handle of jug made of well processed red color dough, the surface is covered by light engobe, the handle is oval in cut in width 3.1 cm, in the low part of the handle there is oblong hollow from finger.
There was found the fragment of loop shaped handle from the mug made of well processed light red color dough with not essential inclusions of sand and mica. The surface is covered by light engobe and polished, the handle in cut is sub triangle and in its upper part there is the hill of the triangle form, on the edges of handle there are stretched oval lines.
Bottoms
There was found the fragment of flat bottom of the modeled vessel made of middle mixed not dense grey color engobe with many inclusions of fine and big particles of sand. Outside surface is covered by the layer of dark engobe, also there is seen polishing partially, diameter of bottom is 12 cm, thickness of wall is 0.7 cm, and thickness of bottom is 0.8 cm.
Also there was found the fragment of flat bottom from the big vessel of khum (vessel for food storage) type made of middle mixed dense light red color dough with not essential inclusions of sand. Outside and inner surface is covered by light engobe, diameter is not defined, thickness of wall is 1.2 cm, and thickness of bottom is 1.3 cm.
There was discovered the fragment of flat bottom from the modeled vessel made of middle mixed not dense brown color engobe with many inclusions of fine and big particles of sand and mica. Outside surface is covered by the layer of soot, the edges of bottom are slightly smoothed out, diameter is 22 cm, thickness of wall is 1 cm, and thickness of bottom is 1.2 cm.
Other findings
There was found the fragment of vessel sidewall made of well processed dense red color dough with not essential inclusions of fine particles of sand and mica. Outside surface is covered by light red engobe, also on the fragment there is cylindrical form figure in height 2.5 cm, thickness of wall is 0.6 cm (Picture 20).
There was discovered the fragment of flat cover for big vessels made of middle mixed not dense red-grey color dough with many inclusions of sand and mica. Outside surface is covered by red color engobe, from the inner side the surface is soothed strongly; the edges of cover are sub rectangular in cut, outside there is ornamentation in a form of traced straight lines. Diameter is not defined; thickness of cover is 1.1 cm (Picture 21).
Element 394
Corollas
There was found the fragment of corolla from the modeled pot made of middle mixed not dense brown color dough with many inclusions of fine and big particles of sand. Outside and inner surface is covered by light red color engobe; there is ornamentation in a form of small inclined notches on the body and on the edges of corolla. Diameter of corolla is 16.5 cm (Picture 22).
There was found the small fragment of corolla from the modeled pot made of middle mixed not dense red-grey color dough with many inclusions of fine and big particles of sand. Outside and inner surface is covered by red color engobe and there is observed also the layer of soot. He edges of corolla are thickened and decorated by the traced ornamentation in a form of small inclined lines forming the belt. The edges of corolla in cut are sub rectangular, diameter is 11 cm, and thickness of wall is 0.6 cm (Picture 23).
Also there was found the fragment of the modeled small vessel of pot type made of not dense middle mixed grey color dough with many obvious in cut inclusions of small and big particles of sand. Outside surface is covered by dark engobe, the edges of corolla are slightly bent sub rectangular in cut corolla edges, diameter is 11 cm, and thickness of wall is 0.6 cm (Picture 24). There was found the fragment of corolla from the modeled small pot made of middle mixed not dense grey-red color dough with inclusions of fine and big particles of sand, mica and minerals. Outside surface is covered by dark layer of engobe, also there is seen the partial polishing. The edges of corolla are thickened, sub rectangular in cut, diameter is 10 cm, thickness of wall is 0.4 cm (Picture 25).
There was found small preserved fragment of corolla from the big modeled vessel made of middle mixed not dense light red color dough with many inclusions of fine and big particles of sand. Outside surface is covered by light engobe, the edges in cut are oval, the edge is slightly decorated by «fir-tree» pattern, diameter of corolla is not identified, and thickness of wall is 0.7 cm (Picture 26).
Also there was found the fragment of corolla from the modeled big vessel made of middle mixed dense brown color dough with inclusions of fine particles of sand. Outside surface is covered partially by the preserved layer of light brown color engobe, the edges of corolla are thickened, sub rectangular form in cut the edges outside are decorated by the belt of the traced pattern in a form of small lines forming «fir-tree» pattern. Diameter of corolla is 11 cm; thickness of wall is 0.8 cm (Picture 27).
Also there were found 2 fragments of khum corolla made of well mixed dense light red color dough. The surface of the fragments is covered by light engobe, the edges of corolla are strongly turned out forming Flat Square, the edges are decorated by the alternate finger impressions, and thickness of walls is 1.6 cm.
There were found 2 fragments of corolla from the open formed vessels, perhaps tagora (Asian big bowl) made of middle mixed not dense red color dough with many inclusions of fine particles of sand and mica. Outside and inner surface is covered by the reddish engobe and polished. Corollas are straight, sub rectangular form in cut.
Also there was found the fragment of corolla from a pot shaped vessel made of middle mixed dense red color dough with not essential inclusions of fine particles of sand and mica. Outside surface of the fragment is covered by dark engobe. Corolla is straight with not high neck and thickened edges, oval form in cut. On the edge of corolla from outside there is the traced ornamentation in a form of inclined alternate lines forming the pattern «fir-tree». Diameter of corolla is not defined; thickness of wall is 0.7 cm.
There was found the fragment of corolla from the pot shaped vessel made of middle mixed dense red color dough with not essential inclusions of sand and mica. Outside surface is covered by dark engobe. Corolla is straight with slightly bent outside edges, oval form in cut. Diameter of corolla is not defined; thickness of walls is 0.6 cm.
Also there was found the small fragment of corolla from tagora made of middle mixed not dense red color dough with inclusions of sand and mica. The surface of crock in cut is not flat, rough with many micro cracks and pores. Outside and inner surface is covered by light red engobe. Corolla is straight, oval form in cut, diameter is not defined, and thickness of walls is 1.2 cm.
Ornamented sidewalls
There was found the fragment of vessel sidewall made of middle mixed not dense red color dough with many inclusions of fine particles of sand and mica. Outside surface of the fragment is covered by the reddish engobe, also there is seen the traced ornamentation of herbal type in a form of twoleaf picture. Thickness of wall is 2.2 cm (Picture 28).
There were found 3 fragments of vessel walls made of middle mixed not dense brown color dough with inclusions of fine particles of sand and mica. Outside surface of the fragments is covered by dark engobe. Also on the outside of the fragments there is the traced ornamentation in a form of alternate lines forming the pattern «fir-tree» in two rows.
Also there were found 2 fragments of vessel walls made of middle mixed dense red color dough with inclusions of fine particles of sand and mica. The surface of the fragments is not covered by fluid clay; there is the traced ornamentation in a form of oval lines.
There was found the fragment of wall from pot shaped vessel made of middle mixed not dense grey color dough with inclusions of fine particles of sand and mica. Outside surface of the fragment is covered by light engobe and polished. Also on the outside of the fragment there is the traced ornamentation in a form of oval lines in several layers. Thickness of sidewalls is 0.8 cm.
Not ornamented sidewalls
There were found 5 fragments of tandyr walls made of middle or badly mixed not dense almost loose red-grey or brown color dough with many inclusions of fine and big particles of sand and mica and the remains of vegetation. Such fragments are often covered by the thick layer of more fluid red or dark color dough.
Also there were found the fragments of vessel sidewalls made of well mixed dense red color dough with not essential inclusions of fine particles of sand and mica. The surface of the fragments is covered by red or light engobe, the vessel were made both manually and on a potter wheel .There are met not seldom the fragments with polishing on red engobe, less often by the light engobe made of well mixed red color dense dough.
There was found the fragment of vessel wall made of middle mixed red color dense dough with not essential inclusions of fine particles of sand and mica. Outside surface is covered by light engobe.
Thickness of walls is approximately 1.1 cm.
Also there was found the fragment of vessel sidewall made of middle mixed not dense red color dough with not essential inclusions of fine particles of sand and mica. Outside surface of the fragment is covered by the reddish engobe. Thickness of vessel wall is 1.2 cm.
There were found 5 fragments from the vessels made of middle mixed not dense red color dough with many inclusions of sand and mica. The surface of the fragments in cut is not flat. From the outside the fragments are covered by light engobe.
There were found 2 fragments of the vessel made of middle mixed not dense red color dough with inclusions of fine particles of sand and mica. Outside surface of the fragments is covered by the light engobe.
There were found 3 fragments of vessel sidewalls made of well mixed dense light red color dough with not essential inclusions of fine particles of sand and mica. Outside surface of the fragments is covered by the light engobe.
There were found 5 fragments of vessel walls made of well mixed dense red color dough with not essential inclusions of fine particles of sand and mica. Outside surface of the fragments is covered by light engobe.
There were discovered 4 fragments of vessel walls made of middle mixed dense red color dough with inclusions of fine particles of sand and mica. Outside surface of the fragments is covered by light engobe.
Bottoms
There was found the fragment of flat bottom from a small vessel (probably mug) made of well mixed dense red color dough with not essential inclusions of fine particles of sand and mica. Outside surface of the fragment is covered partially by the remained red color engobe. Diameter of bottom is 5.5 cm; thickness of walls is 0.5 cm (Picture 29).
Other findings
There was found the fragment from the flat vessel cover made of middle mixed not dense red color dough with many inclusions of fine and big particles of sand and mica. Outside surface is covered by the layer of partially preserved red engobe, there is observed polishing from inner side. The edges of cover are thickened, oval form in cut, thickness of cover is 1 cm, outside there is ornamentation in a form of the traced straight and oval lines (Picture 30).
There were found 2 fragments of tabletop edge from dastarkhan, the edges are strongly bent, oval form in cut, thickness of the base is 1.2 cm, height 4.7 cm, the fragments are made of well mixed dense red color dough with not essential inclusions of fine particles of sand and mica. The surface is covered by light red engobe.
Element 397
Other findings
There was discovered the ceramic archaeologically whole large article made of middle mixed not dense red-brown color dough with many inclusions of fine and big particles of sand, mica and minerals. Outside surface is smoothed and covered by more fluid by consistency light red color dough, there are observed also the spots of soot. The finding is in a form of a boot. On the side a little lower the edge there is looped handle, flat-oval form in cut, width is 2.7 cm, thickness is 1.9 cm. The height of article is 21.5 cm; diameter of low part is12.6 cm, on top in the central part there is round shaped deepening in diameter 3.5 cm (Picture 31).
Archaeological excavations at shakhristan of Kesken Kuyuk-Kala site of ancient settlement were continued in 2017 year. The excavation in square 115 sq. km. is situated in the southern part of the researched square. The traces of Attachment A building and constructions were not observed before the research. Table of findings
Totally there were investigated 3 premises and 1 yard space.
Practically all researched constructions are referred to the upper building horizon. Mostly the walls are preserved in 1-2 rows of bricks.
In the field season of 2017 year there were found the fragments of mostly hand-molding ceramics decorated by carved herbal ornamentation. On the square of yard there was discovered archaeologically whole ceramic item made of middle mixed not dense red-brown color dough with many inclusions of fine particles of sand mica and minerals. Outside surface is smoothed and covered by the layer of more floodlight red color dough with the obvious traces of soot. The item is in a form of a boot. On the side a little lower there is loop shaped handle, flat-oval form in cut with round shaped deepening on top in central part. There were found the fragments of glass and metal items.
It is necessary to mark separately such findings like 3 pieces of beads which were discovered during taking off the upper layer. Also in the layer there were discovered core shaped, triangle and round form in plan copper rivets.
In the XII century the famous Arab geographer al-Idrisi, the author of one of the biggest geographical work «Nuzhat al-mushtak fi-ihtirak al-afak» (Tired in wandering along the regions) described the towns of Oghuzes as follows: «The towns of Oghuzes are numerous, they are prolonged one after another to the North and to the South. They have unapproachable towns and fortified fortresses where are hidden their princes and where they keep food stocks…» [1].These evidences let to identify the regions where were situated «the towns of Oghuzes» and then there were started the excavations. One of such big regions was north-eastern Aral region-delta of the Syrdaria River where was situated the capital of Oghuzes – Yangikent town [2].
The research of the Oghuz towns was started by the prominent scientist S.P. Tolstov [3]. But the wide excavations of towns, more precisely, the sites-monuments of town life were started by the Kazakh archaeologists.
In the present scientific report are presented and analyzed the materials of the excavations in the aspect of the study of Kazakhstan urbanization in the Aral region and low parts of the Syrdaria
River. Topography of the sites Zhankent, Kesken Kuyuk-Kala, Big Kuyuk-Kala and Small KuyukKala evidences that the towns had the developed citadel, shakhristan-inner town and rabad – handicraft suburb. Well observed street line, strong system of fortification-the walls around citadel, shakhristan and rabad, towers along the perimeter and fortified entrances are typical for the topography.
The excavations of Kesken Kuyuk-Kala revealed town sections and the character of dwellings. The houses were built of raw bricks and consist of dwelling premises with sufa and hearths and utility rooms. In the sections there are distinguished the fire sanctuaries with altars decorated by the stylized figures of a ram.
The upper horizon of Kesken Kuyuk-Kala is dated on the base of the coins of the IX-XI centuries
(the coins of Samanides and Karakhanides). The low horizon is dated by the VII-VIII centuries – Khoresm, Turgesh and Chinese coins. Ceramics of upper horizon is presented by the set of the vessels of kitchen, table and storage intention.
On the site there were found not high truncated-conic forms mugs with the attached to the edge and slightly towering above it looped handle. There were found also cylindrical mugs covered by dense bright red color clay fluid and polishing. The majority of mugs are thin walled and covered outside by red, red-brown or sometimes black fluid clay and polishing, corolla with slightly thin edge which is continuation of neck and it is separated from the body by rough ledge. Oval and sub triangle in cut handles, as the rule, have the ledge in upper part. The form of such mugs is typical for the late period of Dzhetyasar culture of Aral region what evidences on the continuity of traditions in way of life and culture.
Ceramic complex includes also the fragments of dastarkhans (clay tables) in diameter up to 35 cm. Tabletops are smooth and with attached edge with shields in low outside part. The analogous clay tables were widely spread in Semirechie, Chu River valley towns in the VIII-IX centuries, in the regions of West Karatau and Otrar on Middle Syrdaria at the same time.
Hand-molding covers are rather numerous findings. All of them are round-conic (only one sample is flat) in diameter 13-35 cm, flat edge, sometimes emphasized corolla. The biggest part of such covers is with handle-round ledge. All covers are covered by dark grey, grayish, less often brownish clay fluid. There was found one cover with knob on top with bent edge and four symmetrically situated ledges on the edges. The absolute majority of covers on inner side and outside are covered by rich carved floral and sometimes geometrical ornamentation.
It is also necessary to note the specific censer or lamps found at Kesken Kuyuk-Kala and Big Kuyuk-Kala. Censers are ornamented by notches and pressings made by edge of stick before burning. Similar lamps are on high pallet with reservoir-cup on top, sometimes on three legs decorated by carved geometrical «fir-tree» ornamentation. Lamps in a form of a cup on three legs were discovered repeatedly in the layers of the VI-VIII centuries at the sites of Semirechie. In general the lamps on high, cylindrical, less often conic leg were found on Syrdaria and in Sogd from the middle of the 1-st millennium A.D.
The distinguished feature in ceramics are Semirechie elements which are also revealed clearly as on the monuments of Dzhetyasar canyon of the last stage and also presented at Kesken Kuyuk-Kala more brightly and variedly. Probably, carved «fir-tree» and floral ornamentation on Kesken KuyukKala vessels is the result of synthesis of the local Dzhetyasar tradition and Semirechie influence. Close links of low parts of Syrdaria with Afrigid Khoresm were developed at the same period. At the site Kesken Kuyuk-Kala were collected Turgesh, Tan, Khoresm and Buharhudat coins; plaques, edges and buckles of composite belts of foreign production what evidences on the international links of town.
Excavations at the site, as it was noted earlier, revealed yet two layers: upper layer dated by the IXXII centuries and the layer of the VII-IX centuries.
In general the materials got in the result of archaeological researches in Aral region characterizes the «steppe civilization of Kazakhstan» for which is typical interaction and mutual enrichment of settled and nomadic cultures.
In the depths of such synthesis lay many achievements of civilization created by the peoples of Kazakhstan and also the origins of their ethno genesis. One of the «nodes of ethno genesis» became the Aral region.
List of sources used
1. Kumekov B.E. Gosudarstvo kimakov IX-XII cc. po arabskim istochnikam. Alma-Ata, 1972. P.21.
2. Agadjanov S.G. Ocherki istorii Oghuzov I Turkmen Srednei Asii IX-XIII cc. Ashkhabad, 1969. P. 49-85.
3. Tolstov S.P. Goroda guzov // Sovetskaya etnographiya. Moskva, 1947. №3. P. 35-102.
Table of findings 1
Collectible inventory of findings from excavation #13 of Kesken Kuyuk-Kala site
№ |
Description |
Photo |
1 |
Cipher: Ks-17-13-397-1 |
|
2 |
Cipher: Ks-17-13-394-1 |
|
3 |
Cipher: Ks-17-13-378-1 |
|
4 |
cipher Ks-17-13-378-2 Copper rivet sub rectangular form in plan |
|
|
5 |
Cipher: Ks-17-378-3 Copper rivet |
|
|
6 |
Cipher: Ks-17-13-378-4 Copper rivet |
|
|
7 |
Cipher Ks 17-13-378-5 |
|
|
8 |
Cipher: 17-13-378-6 rivet round form in plan Diameter: 1.1 cm. Rod diameter 0.4 cm, height 0.3 cm. Safety: good |
|
|
9 |
Cipher Ks-17-13-378-7 |
|
|
10 |
Cipher: Ks 17-13-378-8 |
|
|
11 |
Cipher: Ks 17-13-378-9 |
|
|
Attachment A
(Air photos)
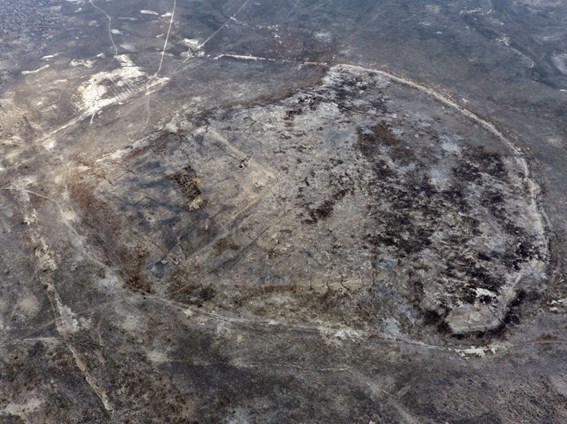
Air photo 1. Geeral view of the site. View to the South
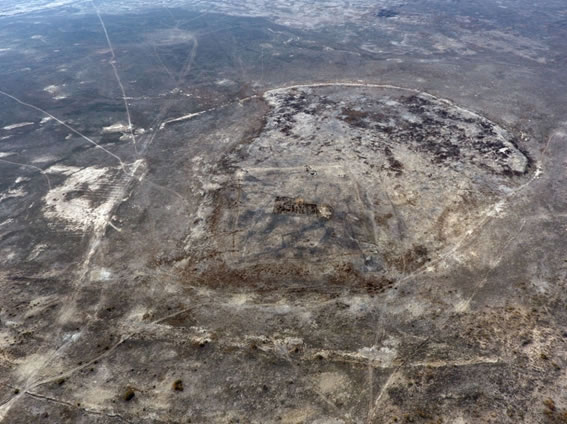
Air photo 2. General view of the site. View to the South
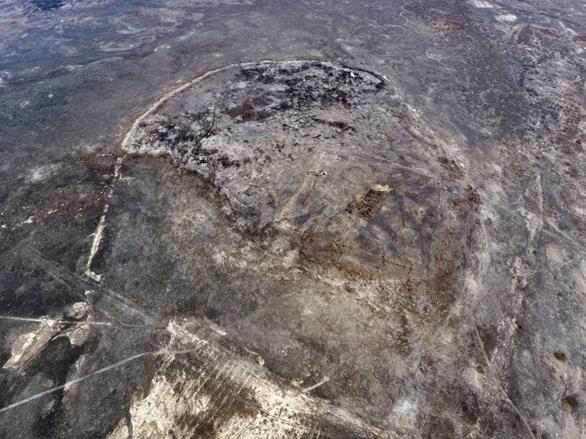
Air photo 3. General view to the South-East
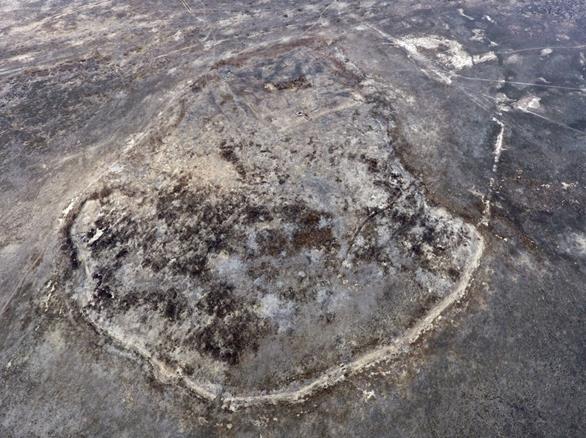
Air photo 4. General view of the site. View to the North-West
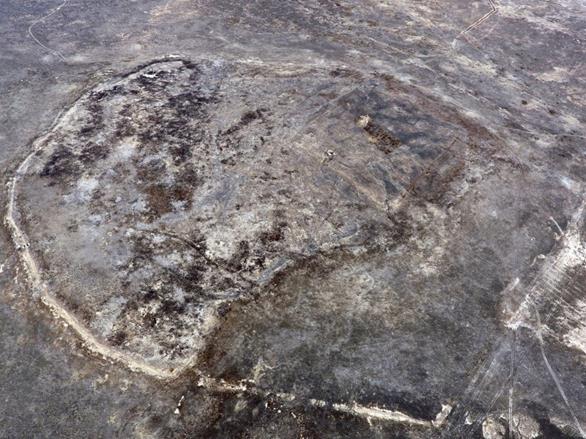
Air photo 5. View to the North-East
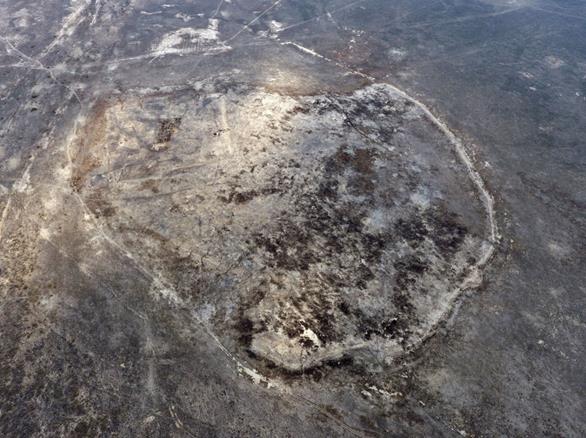
Air photo 6. General view to the West
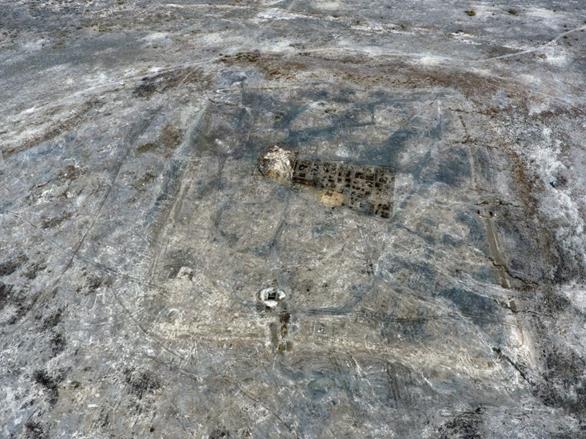
Air photo 7. General view of site shakhristan. View to the North
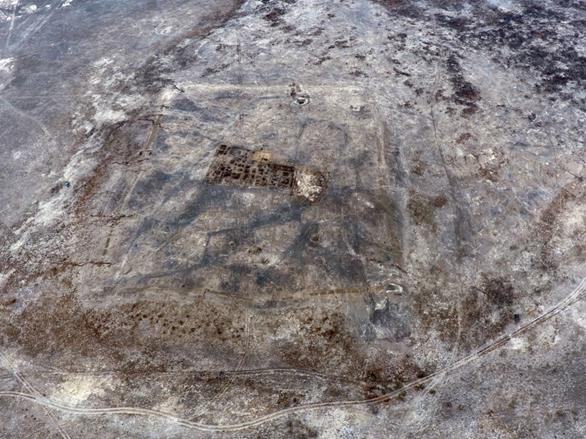
Air photo 8. General view of site shakhristan. View to the South
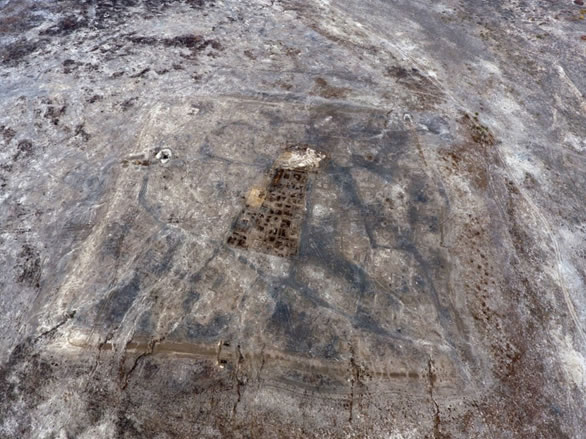
Air photo 9. General view of site shakhristan. View to the East
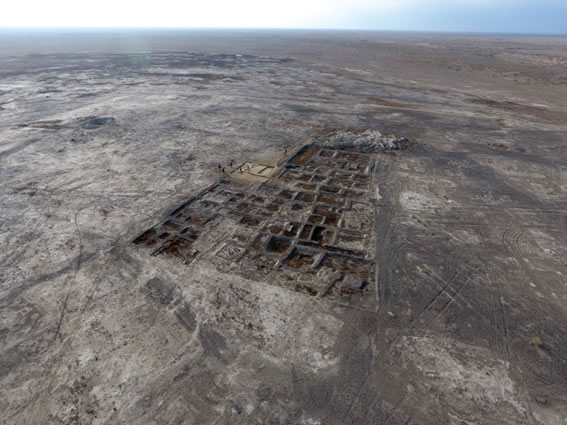
Air photo 10. View of the researched section in the central part of shakhristan. View to the East
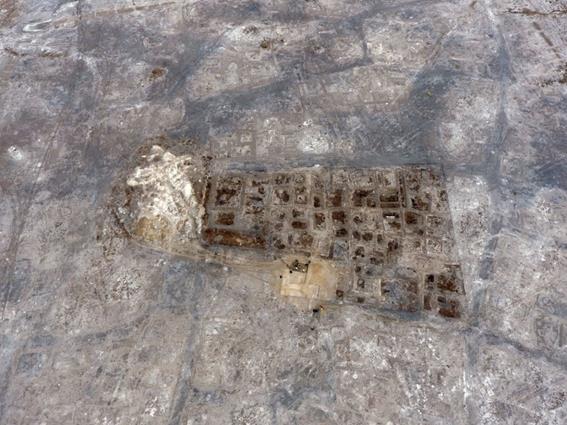
Air photo 11. The view of the researched section in the central part of shakhristan. View to the North
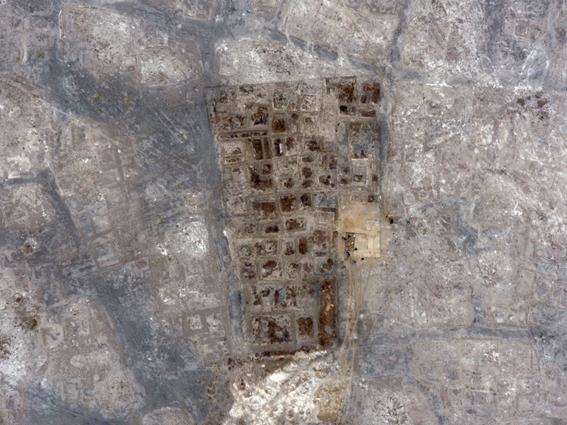
Air photo 12. The view of the researched section in the central part of shakhristan.
View to the West
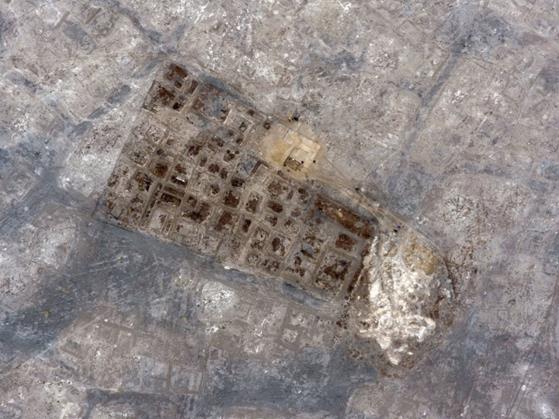
Air photo 13. View of the researched section in the central part of shakhristan. View to the South-West
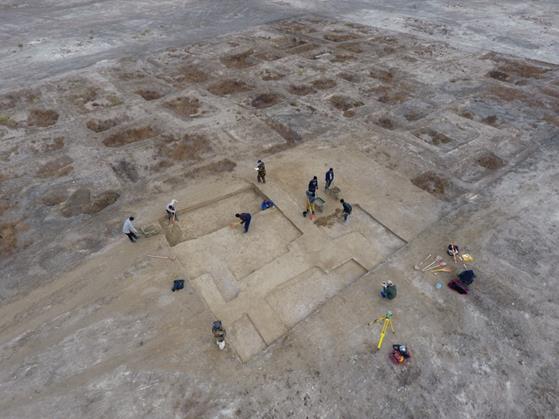
Air photo 14. General view of excavation #13. View to the North-West. Working moment
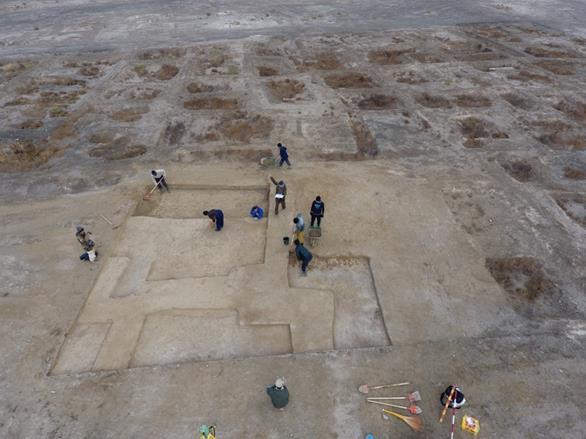
Air photo 15. General view of excavation #13. View to the North. Working moment
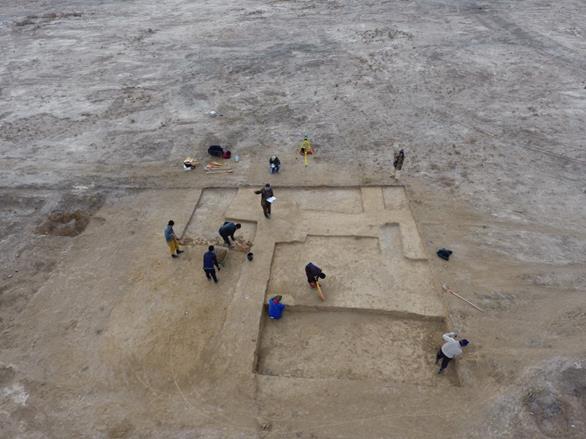
Air photo 16. General view of excavation #13. View to the South. Working moment
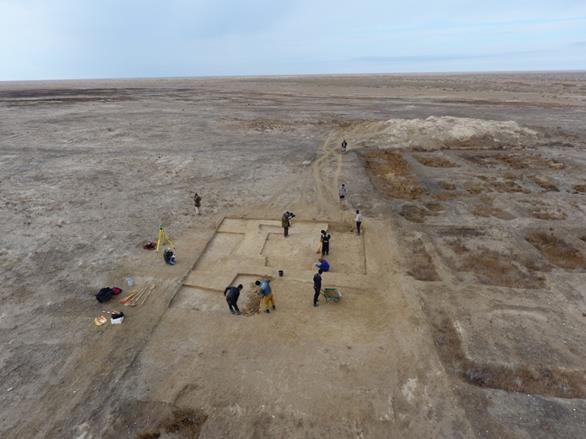
Air photo 17. General view of excavation #13. View to the East. Working moment
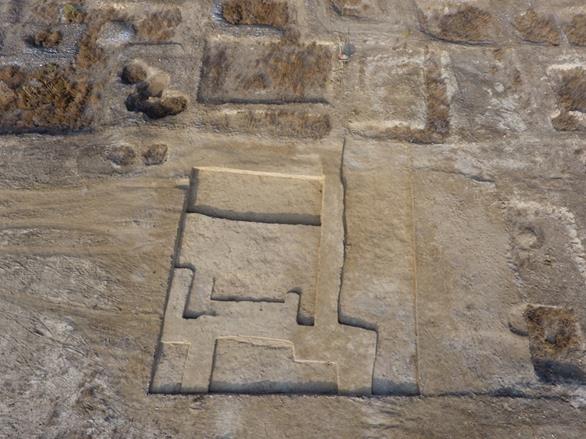
Air photo 18. General view of excavation #13. View to the North
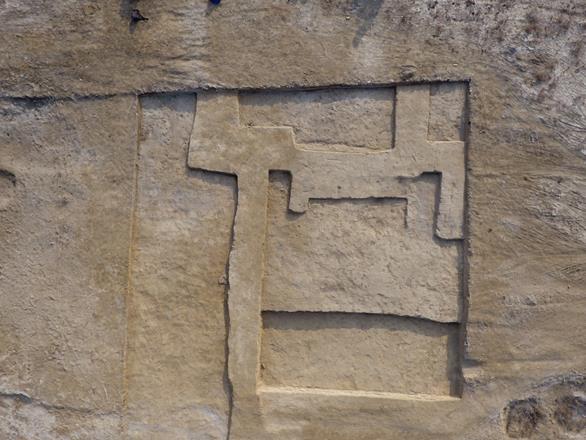
Air photo 19. General view of excavation #13. View to the East
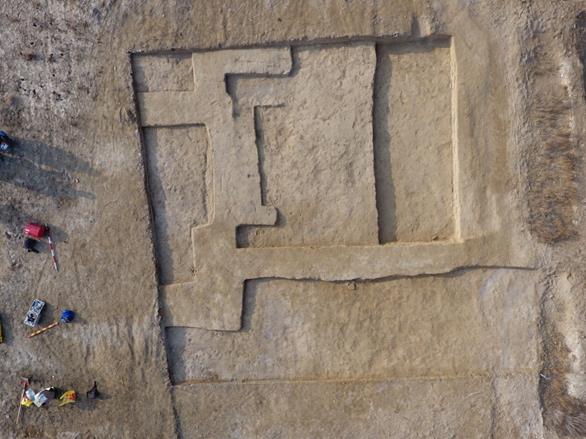
Air photo 19. General view of excavation #13. View to the West
ATTACHMENT B
(PhotosAttachment C
|
|
Photo 1. General view of the site. View to the North-East |
Photo 2. View of excavation #13 before the start of works. View to the North |
|
|
Photo 3. View of excavation # 13 before the start of works. View to the West |
Photo 4. View of excavation #13 before the start of works. View to the South |
|
|
Photo 5. View of excavation #13 before the start of works. View to the East |
Photo 6. Breakdown of excavation #13 |
|
|
Photo 7. Breakdown of excavation |
Photo 8. Breakdown of excavation |
|
|
Photo 9.The start of excavation works |
Photo 10. The start of excavation works. Working moment |
|
|
Photo 11 Working moment |
Photo 12 Working moment |
|
|
Photo 13 Loading of inventory into the car |
Photo14. Loading of inventory into the car |
|
|
Photo 15. Working moment. Taking off the upper blown layer |
Photo 16. Working moment. Taking off the upper blown layer |
|
|
Photo 17. Working moment. Taking off the upper blown layer |
Photo 18. Working moment. Taking off the upper blown layer |
|
|
Photo 19. View of excavation after taking off the upper loose layer. View to the North |
Photo 20. View of excavation after taking off the upper loose layer. View to the South |
|
|
Photo 21. View of excavation N 13 after taking off upper loose layer. View to the East |
Photo 22. View of excavation N13 after taking off the upper loose layer. View to the West |
|
|
Photo 23. Working moment. Comprehensive cleaning out of excavation surface after taking off the upper blown layer |
Photo 24. Working moment. Comprehensive cleaning out of excavation surface after taking off the upper blown layer |
|
|
Photo 25. Working moment. Comprehensive cleaning out of excavation surface after taking off the upper blown layer |
Photo 26. Working moment. Comprehensive cleaning out of excavation surface after taking off the upper blown layer |
|
|
Photo 27. Working moment. Comprehensive cleaning out of excavation surface after taking off the upper blown layer |
Photo 28. Working moment. Comprehensive cleaning out oo excavation surface after taking off the upper blown layer |
|
|
Photo 29. General view of excavation after comprehensive cleaning out of the surface. View to the South-West |
Photo 30. General view of excavation after comprehensive cleaning out of the surface. View to the East |
|
|
Photo 31. General view of excavation after comprehensive cleaning out of the surface. View to the South |
Photo 32. General view of excavation after comprehensive cleaning out of the surface |
|
|
Photo 33. Ash spot in the southeastern part of excavation (el 379) |
Photo 34. Ash spot in the southeastern part of excavation (el 379 ) |
|
|
Photo 35. Working moment. Cleaning out of the revealed premises |
Photo 36. Working moment. Cleaning out of the revealed premises |
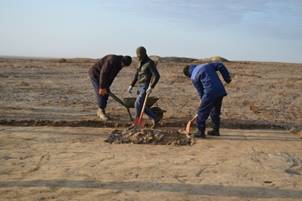 |
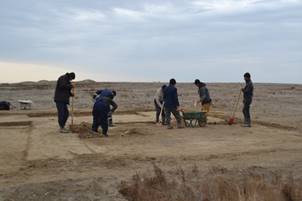 |
| Photo 37. Working moment. Cleaning out of the revealed premises | Photo 38. Working moment. Cleaning out of the revealed premises |
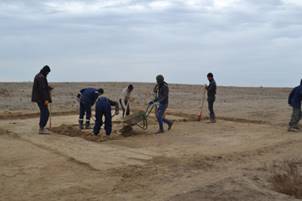 |
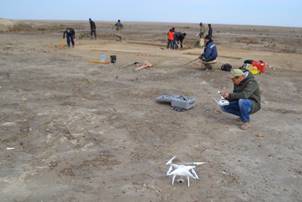 |
| Photo 39. Working moment. Cleaning out of the revealed premises | Photo 40. Working moment. Shooting of the monument by the pilotless flying apparatus |
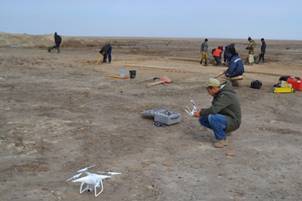 |
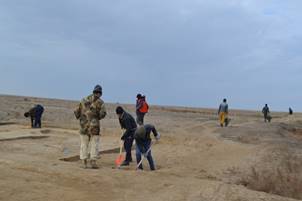 |
| Photo 41. Working moment. Shooting of the monument by the pilotless flying apparatus | Photo 42. Working moment. Cleaning out of the revealed premises |
|
|
Photo 43. Working moment. Cleaning out of the revealed premises |
Photo 44. Working moment. Cleaning out of the revealed premises |
|
|
Photo 45. Working moment. Shooting of the monument by the pilotless flying apparatus |
Photo 46. Working moment. Shooting of the monument by the pilotless flying apparatus |
|
|
Photo 47. Iron arrow edge |
Photo 48. Working moment. Cleaning out of the revealed premises |
|
|
Photo 49. Working moment. Cleaning out of the revealed premises |
Photo 50. Working moment. Cleaning out of the revealed premises |
|
|
Photo 51. Working moment. Cleaning out of the revealed premises |
Photo 52 Working moment. Cleaning out of the revealed premises |
|
|
Photo 53 Working moment. Cleaning out of the revealed premises |
Photo 54 Working moment. Cleaning out of the revealed premises |
|
|
Photo 55 Working moment. Cleaning out of the revealed premises |
Photo 56. Working moment. Cleaning out of the revealed premises |
|
|
Photo 57. Working moment. Cleaning out of the revealed premises |
Photo 58. Working moment. Cleaning out of the revealed premises |
|
|
Photo 59. Working moment. Cleaning out of the revealed premises |
Photo 60. Working moment. Shooting of excavation plan by the electronic tachymeter |
|
|
Photo 61. Working moment. Shooting of excavation plan by the electronic tachymeter |
Photo 62. Working moment. Shooting of excavation plan by the electronic tachymeter |
|
|
Photo 63. Working moment. Cleaning out of the revealed premises |
Photo 64. Censer in a form of a boot |
|
|
Photo 65. Censer in a form of a boot |
Photo 66. View of a dump |
|
|
Photo 67. The wall between the premises #71 and #73 (El. 382). View to the South-West |
Photo 68. The wall between the premises #71 and #73 (El. 382). View to the South-East |
|
|
Photo 69. The wall between the premises #71 and #73 (El. 382). View to the South |
Photo 70. The wall between the premises #71 and #73 (El. 382). View to the North |
|
|
Photo 71. The wall between the premises #71 and #73 (El. 382). View to the East |
Photo 72. The wall between the premises #71 and #73 (El. 382). View to the West |
|
|
Photo 73. The wall between the premises #71 and #73 (El. 382). View to the West |
Photo 74. The wall between the premises #71 and #72 (El. 384). View to the West |
|
|
Photo 75. The wall between the premises #71 and #72 (El. 384). View to the West |
Photo 76. The wall between the premises #71 and #72 (El. 384). View to the North |
|
|
Photo 77. The wall between the premises #71 and #72 (El. 384). View to the North |
Photo 78. The wall between the premises #71 and #72 (El. 384). View to the South |
|
|
Photo 79. Premise #71. Sufa (El.385). View to the South-East |
Photo 80. Premise #71. Sufa (El.385). View to the West |
|
|
Photo 81. Premise #71. Sufa (El.385). View to the North |
Photo 82. Premise #71. Sufa (El.385). View to the North |
|
|
Photo 83. Premise #71. Sufa (El.385). View to the North |
Photo 84. The western wall of the premise #72 (El.386). View to the West. |
|
|
Photo 85. The western wall of the premise #72 (El.386).View to the East |
Photo 86. The western wall of the premise #72 (El.3860.View to the South |
|
|
Photo 87. The western wall of the premise #72 (El.386). View to the North |
Photo 88. The wall between the premises #72 and #73.(El.387). View to the West |
|
|
Photo 89. The wall between the premises #72 and #73.(El.387). View to the East |
Photo 90. The wall between the premises #72 and #73.(El.387). View to the North |
|
|
Photo 91. The wall between the premises #72 and #73.(El.387). View to the South |
Photo 92. Food storage in the southwestern part of the premise #72 (El.382). View to the West |
|
|
Photo 93. Food storage in the southwestern part of the premise #72 (El.382). View to the East |
Photo 94. Food storage in the southwestern part of the premise #72 (El.382). View to the South |
|
|
Photo 95. Food storage in the southwestern part of the premise #72 (El.382). View to the South |
Photo 96. Food storage in the southwestern part of the premise #72 (El.382). View to the North |
|
|
Photo 97. Premise #73 in the southern part of excavation (El.395). View to the North |
Photo 98 Premise #73 in the southern part of excavation (El.395). View to the South |
|
|
Photo 99. Premise #73 in the southern part of excavation (El.395). View to the East |
Photo 100. Premise #73 in the southern part of excavation (El.395). View to the West |
|
|
Photo 101. Premise #72 (El.388). |
Photo 102. Premise #72 (El.388). |
|
|
Photo 103. Premise #72 (El.388). |
Photo 104 Premise #72 (El.388). |
|
|
Photo 105. Side of sufa in the premise #72 (El.391). View to the South |
Photo 106. Side of sufa in the premise #72 (El.391). View to the South |
|
|
Photo 107. The northern wall of the premise #72 (El.393). View to the North |
Photo 108. The northern wall of the premise #72 (El.393). View to the North |
|
|
Photo 109. Square in front of the sufa of the premise #72 (El.394). View to the East |
ФотоPhoto 110. Square in front of the sufa of the premise #72 (El.394). View to the West |
|
|
Photo 111. Square in front of the sufa of the premise #72 (El.394). View to the North |
Photo 112. Square in front of the sufa of the premise #72 (El.394). View to the North |
|
|
Photo 113. The eastern wall of the premise #72 (El.392). View to the South |
Photo 114. The eastern wall of the premise #72 (El.392). View to the North |
|
|
Photo 115. The eastern wall of the premise #72 (El.392). View to the East |
Photo 116. Yard or bystreet in the eastern part of excavation (El.394). View to the North |
|
|
Photo 117. Yard or bystreet in the eastern part of excavation (El.394). View to the North |
Photo 118. Yard or bystreet in the eastern part of excavation (El.394). View to the North-West |
|
|
Photo 119. General view of excavation #13. View to the South-West |
Photo 120. General view of excavation #13. View to the North-West |
|
|
Photo 121. General view of excavation #13. View to the South-East |
Photo 122. Working moment: conservation process of excavation. View to the North-West |
|
|
Photo 123. Working moment: conservation process of excavation. View to the North-West |
Photo 124. Loading of instruments into the car |
|
|
Photo 125. Laboratory-technicians-diggers |
Photo 126. Working moment: writing of the report text |
|
|
Photo 127. Working moment: writing of the report text |
Photo 128. Working moment: writing of the report text |
ATTACHMENT C
(Pictures of the ceramic material)
Excavation #13
Element 1
Corollas
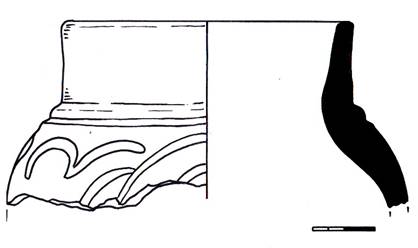
Picture1
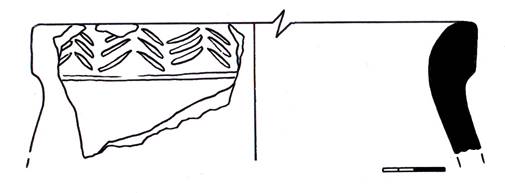
Picture2
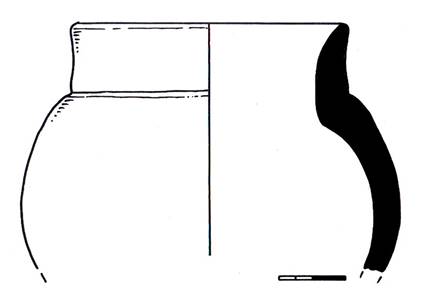
Picture3
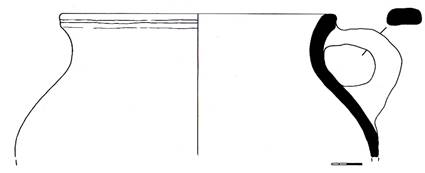
Picture4
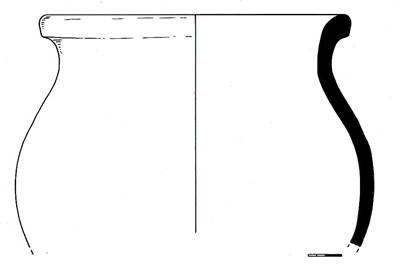
Picture5
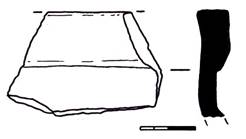
Picture 6
Ornamented sidewall.
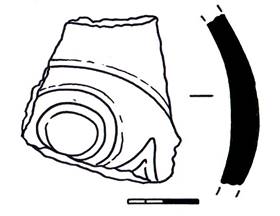
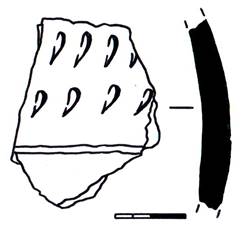
Picture 7 Picture 8
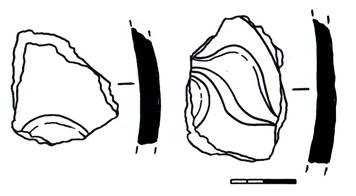
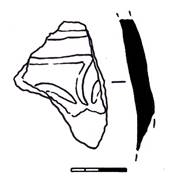
Picture9 Picture9а
Pens
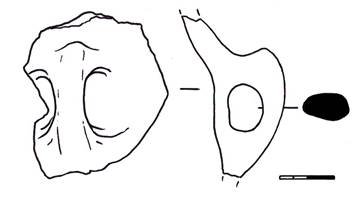
Picture 10
Other findings
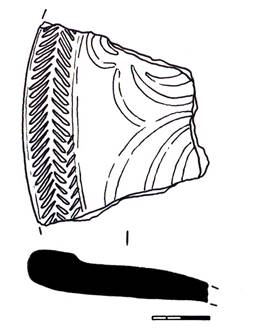
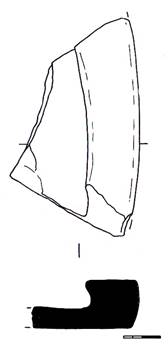
Picture 11 Picture 12
Element 5
Corollas
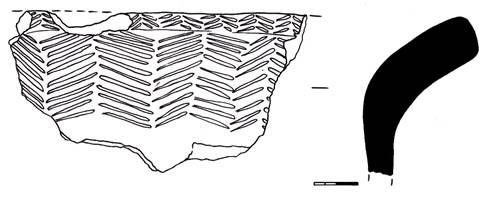
Picture13
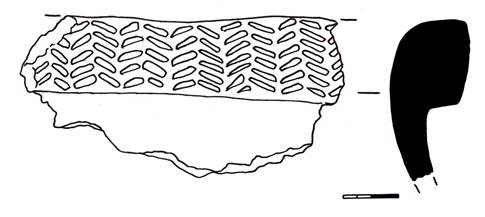
Picture14
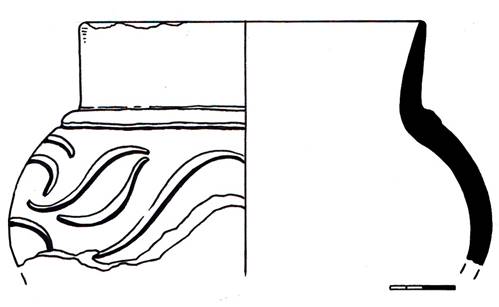
Picture15
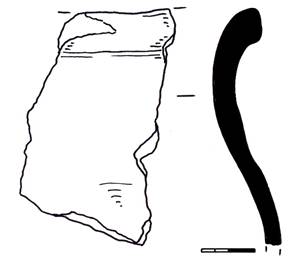
Picture16
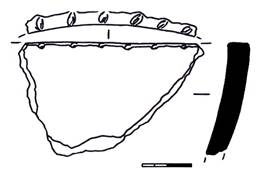
Picture17
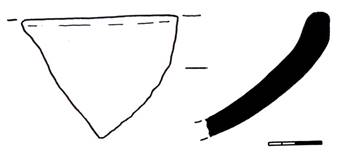
Picture18
Ornamented sidewalls
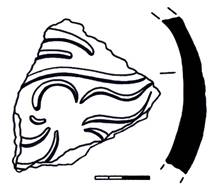
Picture19
Other findings
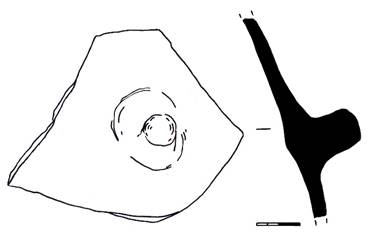
Picture20
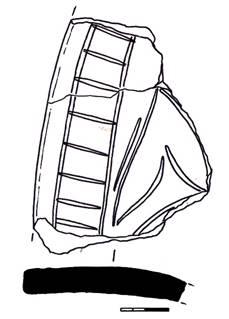
Picture21
Element 17
Corollas
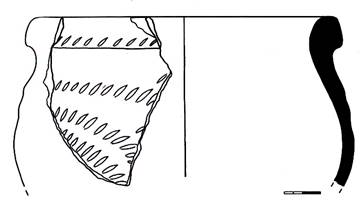
Picture22
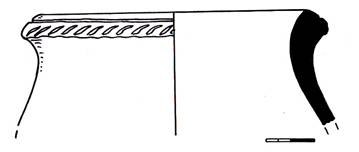
Picture23
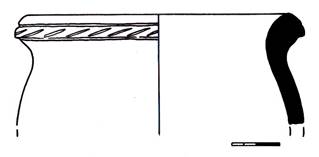
Picture24
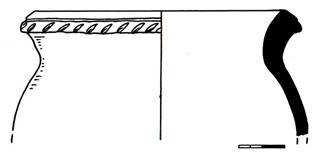
Picture25
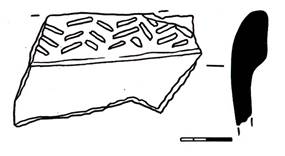
Picture26
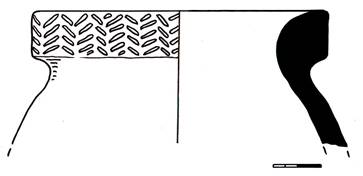
Picture27
Ornamented sidewalls
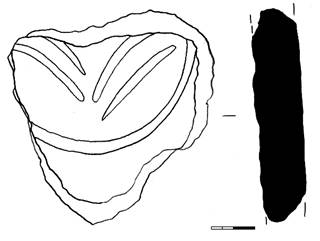
Picture28
Bottom
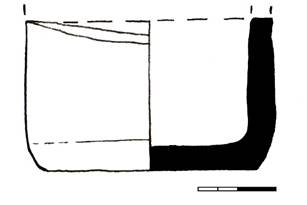
Picture29
Other findings
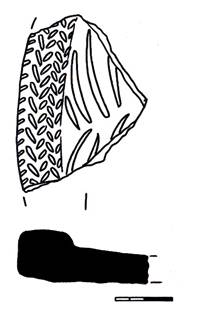
Picture30
Element 20
Other findings
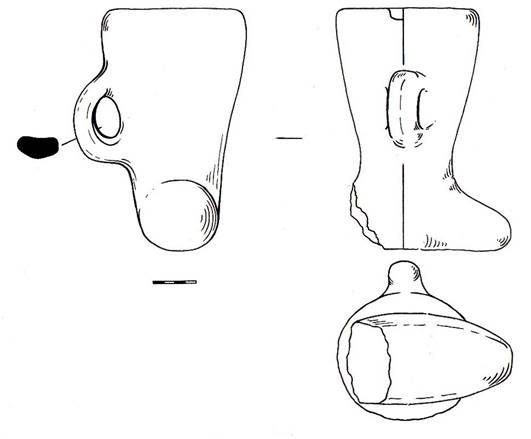
Picture31
ATTACHMENT D
(Drawings)
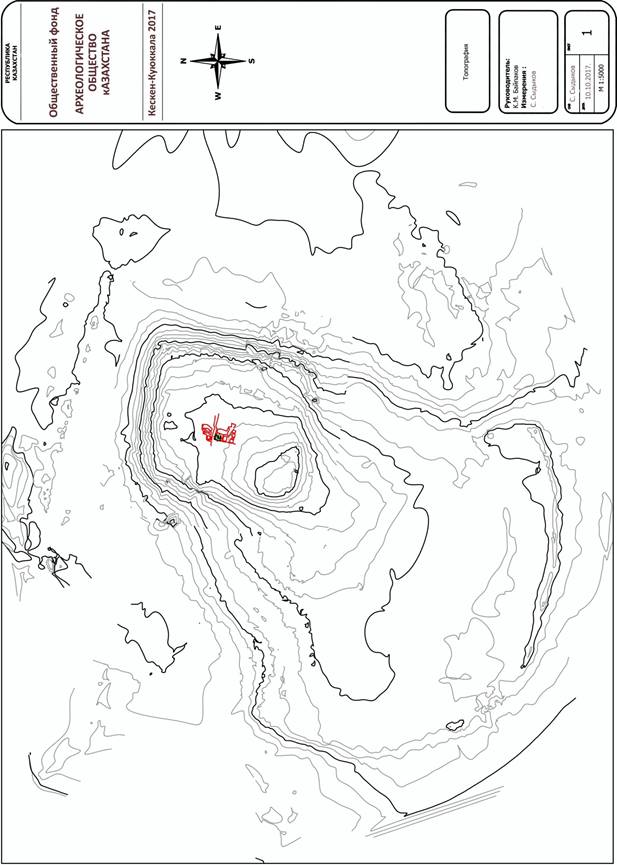
Drawing 1. Topography of the site
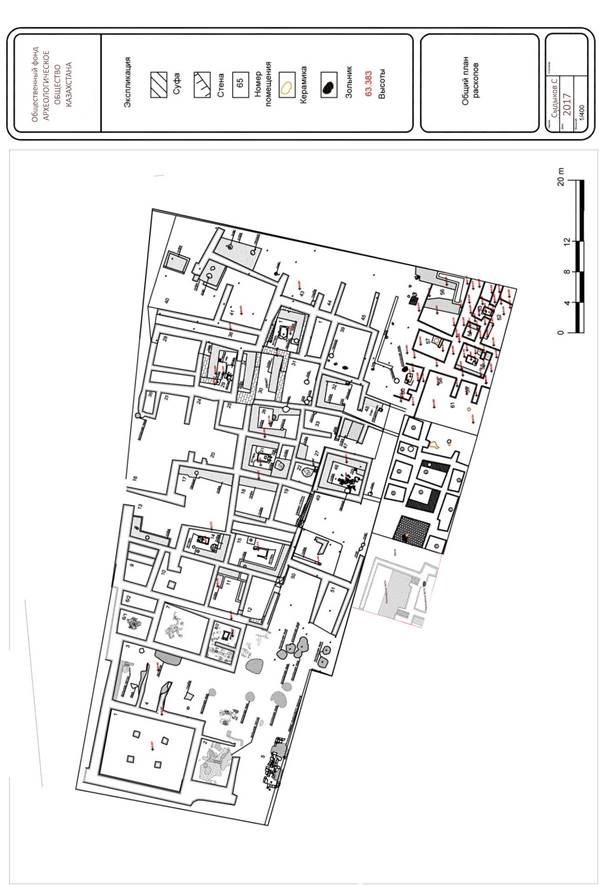
Drawing 2. General plan of excavations
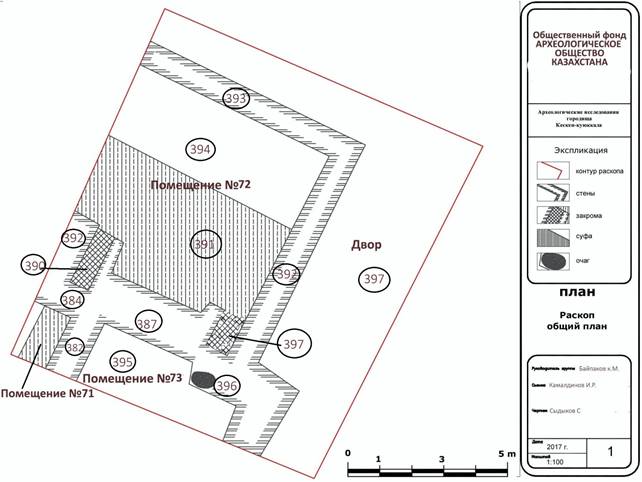
Drawing 3.Excavation #13. General plan
=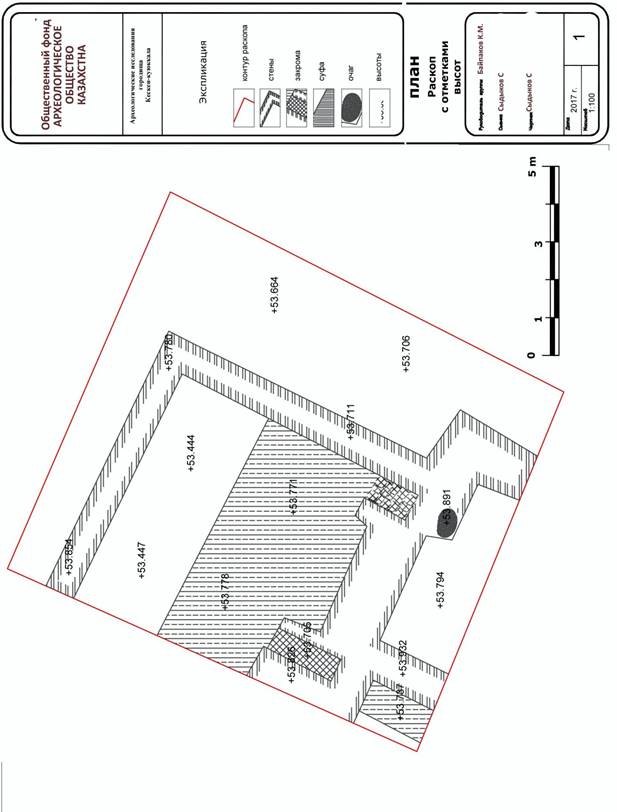
Drawing 4. Plan of excavation #13 with the elevation marks
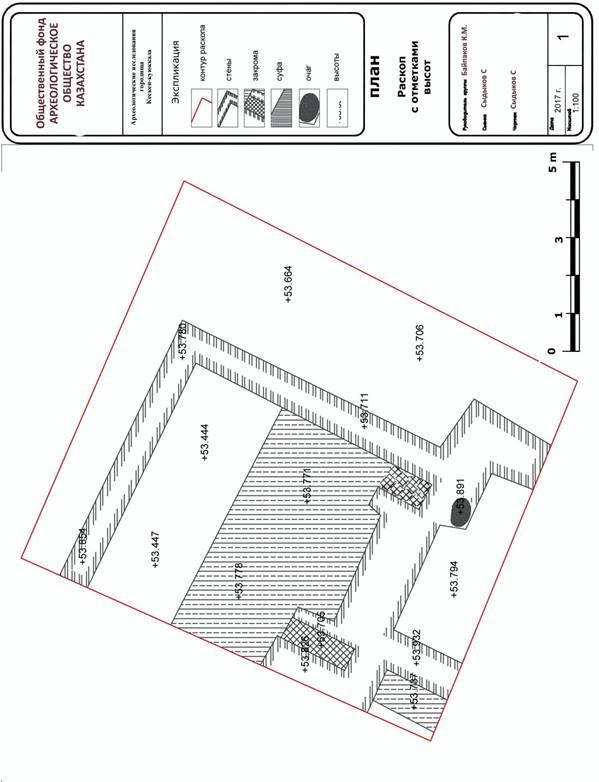
Drawing 5. Plan of excavation #13 with the elevation marks
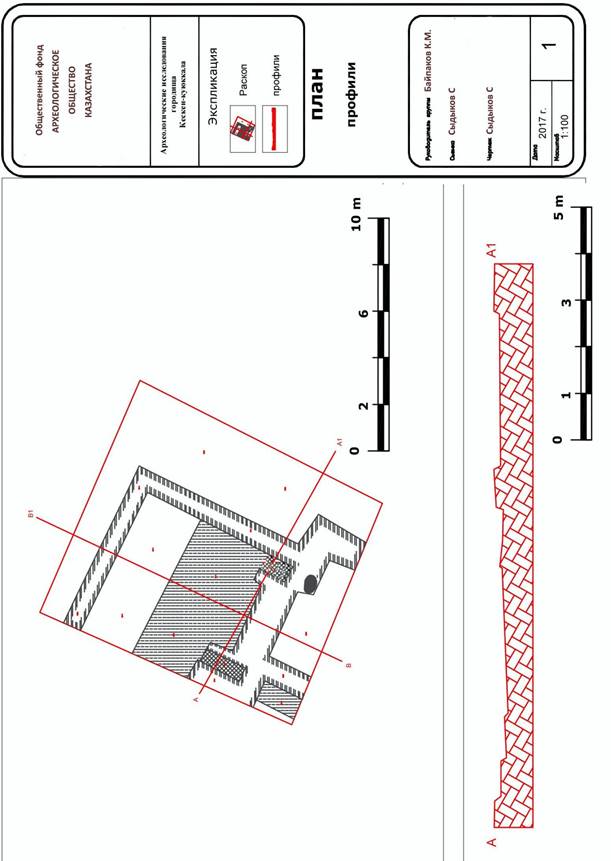
Drawing 6. Excavation #13. Cut
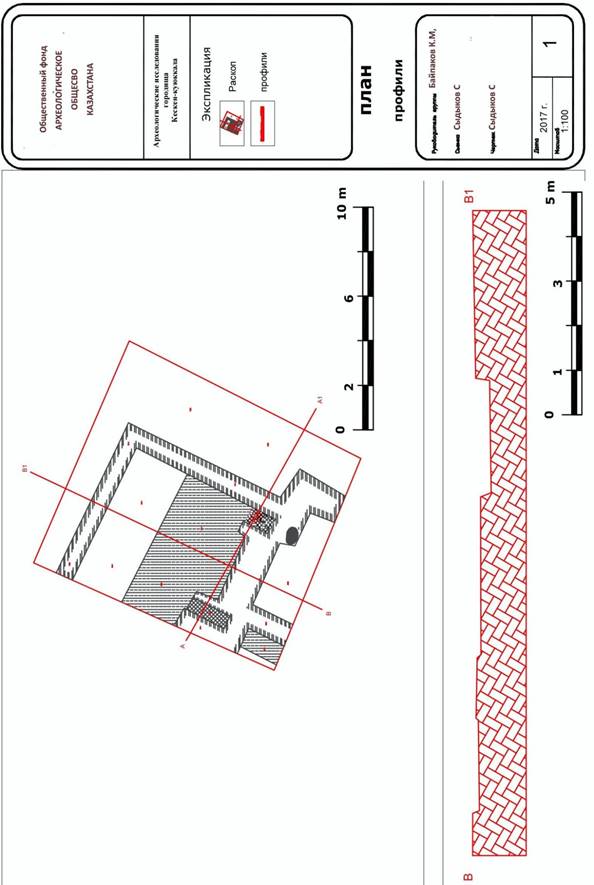
Drawing 7. Excavation #13. Cut
Report 2018
PUBLIC FUND ARCHAEOLOGICAL SOCIETY OF KAZAKHSTAN,
REPUBLIC OF KAZAKHSTAN
THE SOCIETY FOR THE EXPLORATION OF EURASIA,
SWITZERLAND
SCIENTIFIC REPORT
Archaeological studies of the ancient settlement
Kesken-Kuyuk-Kala (Juvara) in 2018
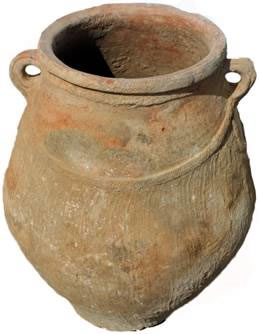
Project Leaders:
Academician, professor K.M. Baypakov
Dr. Christoph Baumer
Expedition leader:
Master of Archeology I.R. Kamaldinov
Performers:
I.R. Kamaldinov
N.O. Seraly
A.A. Seraliev
INTRODUCTION
It is known from written sources that the town of Huvara - Chora-Juvara was located not far from Yangikent. Huwara is identified with the old capital of the Oghuz state. The city of Chora called Khavrana is mentioned in the last quarter of the 4th century. from Ammianus Marcellinus: "Of the cities, only three are known there: Aspabot, Khavran and Saga."
The town of Khavran-Huvar can be identified with the fortress Kesken-Kuyuk-Kala, which dates from the I-XI centuries. This is evidenced by the coins of the "Khorezm" type, collected at the settlement, but minted, as it was possible to read, in the city of Huvara-Juvara. These are the remains of a large city with a complex topography and a large amount of lifting material: coins and ceramics of the Dzhetyasar culture of the first centuries AD – IX century AD.
The main works were focused on the excavation of a residential area located in the central part of shahristan, whose structures were clearly deciphered by an air photo.
The settlement Kesken-Kuyuk-Kala is located on the left bank of the dried-up delta channel in the Kazaly district of the Kyzylorda region (coordinates of the site of the settlement are: latitude 45°31'6.11 "C, longitude 61°27'31.56" B). The mound is a swollen mound of 830 x 710 m, stretching from east to west. Along the perimeter, the hillfort is surrounded by a wall that has turned into a shaft 2 m high. In the topography there is a square in terms of shahristan 220 x 220 m in size, towering over the general level of the hill mound by 3 meters (Drawing 1). On its surface can be traced "street network" and building blocks. In the southwest corner of shahristan there is a 60 x 60 m square citadel in plan.
In the 2018 field season, basic research was carried out at excavation No.14, which was laid behind a street in the northwestern part of a previously investigated residential area located in the center of shahristan (Drawing 2). Another excavation number 15 was laid in the southwestern part of the shahristan.
Excavation No.14. The excavation area was 200 square meters. The length from east to west is 20 m, from north to south is 10 m. In total, seven dwellings were identified in the excavation area.
In the conducted research, two construction horizons of the monument were discovered. The upper building horizon was completely destroyed as a result of the influence of natural factors. The second building horizon consisted of remnants of structures deciphered on aerial photographs and visually observed on the surface. The preservation of the second building horizon is satisfactory, but in some rooms the floor has not been preserved, and the walls, as a rule, were erected on the early walls, using them as a foundation. For the construction of the walls used raw brick.
The walls of the rooms are made of mud brick 30 x 20 x 10 cm, the wall thickness is 0.5-1.2 m, the average remaining height is 0.6-0.7 m (5-7 rows of masonry).
After removing the upper inflatable layer was carried out cleaning the surface in order to identify structural elements. As a result of the stripping in the central part of the excavation, ash spots were revealed (photo 11-12), the contours of the walls of the premises. At the same level late burials were revealed (photo 19-20), which, most likely, relate to the end of the XIX - beginning of the XX century.
Room No.1 with a size of 7.5 x 4.2 m, the long side is oriented along the north-south line. A sufa with a width of 0.9 m and a height of 0.53 m is attached to the western wall. The side of the sufa is well preserved. The inner space of the sufa is filled with debris - fragments of bricks and lumps of clay. A clay plaster is partially preserved on the surface of the sufa (Photo 33). Before the sufa, there were remains of a hearth with a diameter of 0.5 m, a preserved wall height of 10 cm, and a thickness of 2 cm (photo 34). The hearth is filled with ash; the hearth floor is calcined. The walls of the room are made of mud brick of 30x20x10 cm in size: the eastern wall is better preserved: it has 7 rows of brickwork with a height of 0.7-0.8 m (photo 35). The northern wall is common for rooms 1 and 2 and is preserved to a height of 0.5-0.7 m (4-5 rows of masonry), wall thickness 1 m, preserved plaster (photo 36).
Room No.2 with a size of 7.9 x 3.7 m, stretched along the north-south line, is located in the western half of the excavation (photo 37). No interior details were revealed, the floor level of the room was cleared at a depth of 0.8 m.
Walls of the room: the eastern wall is common with room No.3, 1.2 m thick, the preserved height is 0.8 m (photo 38). Clearly traced 6-7 rows of masonry. The eastern wall is common with room No.4, stands at an earlier one, the lower one is offset to the west (photo 39). The thickness of the upper part of the wall is 0.8 m, the preserved height is 0.5 m. 4 rows of masonry are clearly visible. The bottom wall is fixed in two rows of masonry. The southern wall of room No.2 is the southern wall of rooms 1, 4 and 5 – this is the longest wall in the excavation area. It separates the residential buildings from the street, the wall thickness is 1.2 m, the preserved height is 0.8 m (photo 40). On all the walls of the room is partially preserved coating.
Room No.3 is located in the northern part of the excavation (photo 41). A room width of 4.9 m was recorded, the northern part of the room remained outside the excavation site and its length is unknown. The southern wall of room No.3 is a common room with room No.4 (photo 42). The wall stands on the lower, earlier, it is somewhat offset to the west. The thickness of the upper part of the wall is 0.8 m, the preserved height is 0.6 m. The plaster on the two sides of the wall is well preserved.
Room No.4 is located in the central part of the excavation. The size of the room is 5.5 x 4.5 m (photo 44). In the southwestern part of the room, remains of a destroyed hearth were found.
The eastern wall of the room is common with room No.6 1-1.2 m thick, preserved to a height of 0.6 m (photo 45). Partially preserved plaster. A center was attached to the wall, its upper part was destroyed, the center of the center with a diameter of 0.40 m, a preserved height of 0.65 m, and a wall 2 cm thick (Photo 46). It is likely that a ceramic vessel, the hum, was used as a hearth. Filling inside the hearth - earth and ash.
Room No. 5, measuring 4.2 x 3.7 m, is located in the southwestern part of the excavation (photo 49). In the north wall, a passage 0.9 m wide is connected to room No. 6. When clearing the premises in the field layer, a lot of fragments of raw bricks and several fragments of dastarhan were revealed.
In the southern part of the room, a sufa was fixed, attached to the southern wall. The inner space of the sufa is buried in the fragments of raw bricks. The width of the sufa is 0.9 m, the preserved height is 0.2 m.
Another wall of the east – west direction, 1–1.2 m thick, preserved to a height of 0.6 m, erected from raw bricks of standard size 30 x 20 x 10 cm, stucco partially preserved.
Room No.6, measuring 4.2 m by 2.5 m, is the northern room of the household. The inner space is filled with soil mixed with ash. The room had several levels of the floor, possibly due to repairs. Interior details are not revealed.
During the clearing of the filling of the room, fragments of ceramic dishes and bones were found – kitchen remnants of domestic animals. Ceramics are mostly stucco, represented by loop-shaped handles, flat bottoms, body sides, various corollas — in oval-shaped cross-section and bent outward, corollas with christmas-tree ornaments, a fragment of an ornamented cover.
In the central part of the premises, a hum was dug in the floor (the level of the floor of the upper building horizon). The hum is 0.70 m high, the body diameter is 0.65 m, the corolla is 0.40 m, and the bottom is 0.25 m (Figure 9). Two loop-shaped handles are attached to the corolla of the hum on both sides, the upper part of the body is decorated with a thick roller with a “christmas ornament”. The corolla is also decorated with christmas tree ornaments (Figure 10).
Room No.7 is located in the northwestern corner of the excavation (Photo 59-60). Most of the premises remained outside the excavation site. The size of the room within the excavation is 2.8 x1.8 m. The room was filled with loose soil. The southern wall of the room within the excavation, 1.5 m long, 0.8 m thick, the preserved height is 0.5 m, oriented along the east-west line. The western wall of the room is common with room No.6 (photo 61). The wall is oriented along the north-south line, the preserved height is 0.5 m (4 rows of brickwork 30x20x10 cm), the wall thickness is 1 m. The
walls were plastered. An accumulation of ceramics was found on the floor, mainly from large thick-walled vessels (photo 63).
The main findings at the excavation number 14 - fragments of dishes and whole forms, mainly made by molding, roasting red. The bulk of the fragments belong to the kitchen pots and jugs, hums. Less common are fragments of mugs, lids, bowls and dastarkhan.
Ceramic material found during archaeological excavations dates back to X-XII centuries.
With the help of an unmanned aerial vehicle, a series of photographs were taken of the investigated part of the settlement - a residential area and excavations.
1. Excavation No.14.
The list of items found during the excavation
Element 0. Upper inflatable layer.
Element 398. Fly Ash.
Element 399. Late burial.
Element 400. Room No.1.
Element 401. Inter room wall between rooms No.1 and No.2
Element 402. The northern wall of room No.1 and room No.2.
Element 403. The southern wall of the premises No.1, 2, 4 and 5.
Element 404. The western wall of room No.1.
Element 405. Sufa room No.1.
Element 406. The hearth in the room No.1.
Element 407. Room No.2.
Element 408. Interior wall of rooms No.2 and No.3
Element 409. The interior wall of rooms No.2 and No.4.
Element 410. Room No.3.
Element 411. Inter room wall of rooms No.3 and No.4.
Element 412. Room No.4.
Element 413. The hearth in the room No.4.
Element 414. The interior wall of rooms No.3, 4, 5, 6.
Element 415. Room No.5.
Element 416. The interior wall of rooms No.5 and No.6.
Element 417. Sufa room No.5.
Element 418. Room No.6.
Element 419. The interior wall of rooms No.6 and No.7.
Element 420. Room No.7.
Element 421. The accumulation of ceramic fragments on the floor of room No.7.
Element 422. South wall of the room No.7.
Description of items
Element 0. Upper inflatable layer. This is a soil of a friable gray and brown consistency, covered with a thin salt crust from above, the thickness of the layer is about 10-15 cm, evenly distributed over the surface of the excavation. The layer was formed in the process of destruction of structures of the upper building horizon under the influence of wind erosion and precipitation.
A large number of fragments of stucco red clay ceramics were recorded on the surface, among them are the corollas of massive Hum with loop-shaped handles, fragments of lids, sides of boilers and pots, fragments of dastarhans with a traced vegetative ornament, fragments of protoms decorated with stamps. The excavated layer is saturated with gray ash, charcoal. Osteological material is found in the removed excavation layer.
Element 398. The ash spot of the right-angled form was revealed after removing the upper inflatable layer in the central part of the excavation (Photo 11-12). The power of ash mixed with coals, 3-5 cm.
Element 399. Late burial. After clearing the surface of the excavation in the central part 2.5 m from the northern edge, the remains of human bones are revealed - the gravel pit is not fixed, the bones in the cluster congregate (Photo 19-20). The remains of bones, most likely, belong to the 30 years XX century.
Element 400. Room No.1 measuring 7.5 m by 4.2 m (the largest room in the block) was found in the western part of the excavation. A sufa was attached to the western wall, the remains of a hearth were fixed on it. The walls of the rooms: the eastern (the best preserved) height of 0.7-0.8 m has 7 rows of masonry (brick size 30 x 20 x 10 cm).
Element 401. The interior wall between rooms No.1 and No.2 (photo 33). The wall is well-preserved, 0.8 m high, has 7 rows of masonry (brick size is 30 x 20 x 10 cm), the wall thickness is 1 m. Partly preserved plaster.
Element 402. The northern wall of rooms No.1 and No.2 has been preserved to a height of 0.5-0.7 m, it has 4-5 rows of masonry (brick size 30 x 20 x 10 cm). Wall thickness 1 m, preserved plaster.
Element 403. The southern wall of rooms 1, 2, 4 and 5 is the longest wall in the excavation area. It separates residential buildings from the street. The wall thickness is 1.2 m; the preserved height is 0.8 m. Traces of coating are visible.
Element 404. The western wall of room 1 has been partially preserved.
Element 405. Sufa Room No.1 is located in the western part of the room. Width 0.9 m, height 53 cm. The board of the sufa is well preserved. The inner space of the sufa is clogged with fragments of raw bricks. A clay coating is partially preserved on the surface of the sufa (Photo 35).
Element 406. The hearth in room No.1 (photo 36) is built into the sufa. The remains of the destroyed hearth were cleared: diameter 0.5 m, preserved wall height 0.1 m. Thickness of the wall 2 cm. The center is filled with ash; the floor of the hearth is calcined.
Element 407. Room No.2, 7.9 x 3.7 m in size, is located in the western half of the excavation. It has no details of the interior been identified.
Element 408. Interior wall of rooms No.2 and No.3 (photo 38): wall thickness 1.2 m, preserved height 0.8 m 6-7 rows of masonry are clearly visible. Partially preserved coating.
Element 409. The interior wall of rooms No.2 and No.4 (photo 40) stands on the wall of the lower layer, partially offset to the west. The thickness of the upper part of the wall is 0.8 m, the preserved height is 0.5 m. 4 rows of masonry can be clearly traced, the plastering of the clay mortar is partially preserved (plaster).
Element 410. Room No.3 partially opened: the northern part of the room remained outside the excavation site. The width of the room is 4.9 m; the length of the room is outside the excavation.
Element 411. The interior wall of rooms No.3 and No.4 (photo 41). The wall stands on the wall of the lower layer, partially offset to the west. The thickness of the upper part of the wall is 0.8 m, the preserved height is 0.6 m. The plaster on the two sides of the wall is well preserved.
Element 412. Room No.4, 5.5 x 4.5 m in size, in its south-western part, remains of a destroyed hearth were found (photo 44).
Element 413. The lesion in room 4 is mounted in the body of a small bollard (photo 46). The upper part of the center is destroyed, the diameter of the preserved body is 0.4 m, the height is 0.65 m. The center wall thickness is 2 cm. Probably, the center is made of a thick-walled ceramic hum-type vessel. The interior of the hearth is filled with ash.
Element 414. The interior wall of the premises No.3, 4, 5, 6 (photo 45, 48, 50). The wall is oriented along the north - south line. Preserved to a height of 0.6 m, folded from standard brick raw (30 x 20 x 10 cm). Wall thickness 1-1.2 m. Partly preserved plaster.
Element 415. Room No.5 (photo 49) measuring 4.2 x 3.7 m. From the north is connected by a passage 0.9 m wide with room No.6. When clearing the room in the filling of the earth and fragments of raw bricks were found fragments of dastarhan - a ceramic dining table.
Element 416. The interior wall of rooms No.5 and No.6 (photo 57-58). The wall is made of mud brick with a size of 30 x 20 x 10 cm, preserved to a height of 0.6 m, and a wall thickness of 1-
1.2 m. Partly preserved plaster. In the wall in the western part there is a passage with a width of 0.9 m.
Element 417. In room No.5 along the southern wall a sufa stretches (photo 49). The side of the sufa was poorly preserved, the inner space is filled with fragments of mud bricks and construction debris. The width of the sufa is 0.9 m, the height of the preserved part is 0.2 m.
Element 418. Room No.6 of 4.2 x 2.5 m in size (photo 56). When clearing the room interior details are not revealed. A large, wide-mouth vessel, hum, was dug into the floor. In the filling were found fragments of ceramics and kitchen remains - the bones of domestic animals. Handmade ceramic crockery: horizontal loop-shaped handles, flat ends, fragments of the sides of the body, rims in the oval-shaped cross-section and bent outward, rims with christmas-tree ornaments, a fragment of an ornamented kitchenware lid.
The hum is 0.70 m high, the diameter of the body is 0.65 m, the diameter of the corolla of the neck is 0.40 m, the bottom diameter is 0.25 m. Two loop-shaped handles are mounted under the hum at the sides of the body. The upper part of the body is girded with a thick roller decorated with “christmas ornament”, the bottom of the corolla is also decorated with “christmas ornament”.
Element 419. The wall between rooms No.6 and No.7 (photo 61) was preserved to a height of 0.5 m - 4 rows of 30 x 20 x 10 cm brick masonry. The wall thickness is 1 m, and the plaster is partially preserved.
Element 420. Room No.7 was located in the northwestern corner of the excavation. The size of the room within the excavation is 2.8 x 1.8 m, part of the room remained outside the excavation (Photo 59-60).
Element 421. Room No.7. The accumulation of fragments of ceramics of large thick-walled vessels on the floor (photo 62).
Element 422. Room r No.7. The south wall is oriented along the east-west line. Within the excavation, the length of the wall is 1.5 m, the thickness is 0.8 m, the preserved height is 0.5 m (photo 63).
2. Excavation No.15
Excavation No.15 - exploration, was laid on the territory of the rabad in its central part closer to shahristan. The size of the excavation was 5x5 m. The surface was cleaned of dry vegetation before the start of work and leveled; no traces of building structures were observed (photo 66).
The top layer is loose, sandy, dusty structure. Fragments of ceramic tableware — kitchen and household: corollas, handles, sides of boilers and pots — from the economic — large fragments of the body and halos of the hums are found in the layer.
At a depth of 0.20 m were found remnants of building structures - the walls of the premises. The walls are oriented along the northwest - southeast line (photos 71-74). Here, raw brick of a different format was used: rectangular with a size of 30 x 14 x 10 and square - 33 x 30 x 10 cm. The total width of the wall is from 0.8 m to 1 m. The preserved wall height of 0.25 m is two rows of masonry.
In the northern part of the excavation, the southern part of the room is 2 x 1.7 m in size. Ceramics fragments were not found. Filling rooms loose, sandy.
3. Ceramic complex
During the research, many fragments of non-woven ceramics were discovered. In total, 60 fragments were selected for rendering. Basically, these are fragments of corollas, donuts, lids, dastarhan - kitchen and tableware (Figure 1-5).
Fragments of the rims of the molded vessels of the boiler type. The vessels are made of medium-mixed loose dough with admixtures of fine and coarse sand and inclusions of mica, roasting in a break of dark gray color. Outside are covered with red engobe, the edges of the rims are thickened, rectangular in cross section of the shape, wall thickness is 1 cm. Sometimes the edge of the corolla is decorated outside with oblique lines or “christmas tree”. Wall thickness from 1 cm to 2 cm.
The loop-shaped handles of small vessels are made of well otmuchennogo dense test, with a slight admixture of fine sand, firing uniform red color. The handles of the flattened-oval cross-section of the form are attached to the hanger of the vessels.
Fragments of molded lids for vessels are made of medium-mixed not dense dough with an admixture of fine and coarse quartz sand, roasting incomplete, in a reddish-gray fracture. The covers are richly ornamented with a cut-out geometric or floral ornament. The outer surface and partially inner is covered with a red engobe. The edge of the cover is oval in cross-section.
Fragments of dastarhan - table. The edge in the form of a side is bent upwards, in the cross section of an oval shape, 4.7 cm high, the thickness of the base of the table is 1.2 cm. The fragments are made of well-mixed dense dough, with insignificant admixtures of fine quartz sand, roasting is full, red. The surface is covered with a light red engobe.
Donets flat different sizes, belong to different vessels: mugs, tagora, pots. Made from dense, well-mixed dough, with minor admixtures of fine sand and mica, roasting red.
The bowl is small, rounded in shape (Figure 4), the bottom is flat. Shallow (1.5 cm) grooves are present on the corolla from four sides.
CONCLUSION
In 2018, archaeological excavations were continued on the shahristan and rabad settlements of the Kesken-Kuyuk-Kala settlement within the framework of the research program (grant) from the “Society for the Exploration of EurAsia” (Switzerland).
Excavation area of 200 square meters. m was laid across the street to the north-west of the residential quarter investigated earlier.
Prior to the beginning of the excavation at the site designated for research, traces of building structures were not visible. In total, the area of excavation No.14 was opened and investigated 7 rooms that form a residential quarter. Found 2 ceramic floor of the hearth, as well as a large thick-walled vessel - hum, adorned with knurled rollers with drawn herringbone stripes.
All investigated constructions belong to two building horizons. Fragments of ceramics were found, mostly hand-made and decorated with carved floral ornaments.
The second excavation site is a reconnaissance area of 25 square m - was laid on rabad. It revealed powerful raw walls of the premises, a ceramic material similar to the excavations of shahristan.
The report describes the results of the excavation, analyzes in the aspect of studying the medieval urbanization of Kazakhstan in the Aral Sea region. The topography of the Kesken-Kuyuk-Kala settlement is similar to such famous monuments as Big Kuyuk-Kala, Malaya Kuyuk-Kala, Dzhankent and testifies to them as cities with developed citadel – ark, shahristan – inland town and rabad - handicraft suburb. Topography is characterized by a well-traceable street network; powerful fortification system - walls around the citadel, shahristan and rabad, towers around the perimeter of the walls, fortified entrances.
Excavations Kesken-Kuyuk-Kala discovered urban quarter building, the nature of dwellings. The houses are built of mud brick, consist of living quarters with sufas and hearths, and utility rooms. In the neighborhoods, fire sanctuaries with altars decorated with protoms of the totem animal ram stand out.
Excavations revealed two cultural layers: the upper, dated X-XII centuries, and the lower – VII-IX centuries.
The top layer is destroyed – blurred and inflated by the winds.
In the lower layer opened the premises of multi-room houses, separated by streets. The overlapping’s of the rooms were flat, relying on four columns, from which the bases made of mud brick remained.
Turgesh, Tang, Khorezm, and Bukharhudat coins were collected at the Kesken-Kuyuk-Kala site; metal plaques, lugs and buckles; belt sets, carved stones, beads, testifying to the international relations of the town.
Found pottery suggests that the "swamp" settlements existed since antiquity, at least since the beginning of AD to X-XII centuries. The vast majority of ceramics are coarse, thick-walled, made without a circle, with uneven roasting – reddish-brown, grayish and dark shades. The surface of the vessels is often covered with a rich ornament. Among the fragments stand out the corollas with a bent, flattened edge; fragments of the body, surrounded by a protrusion, ornamented with a herringbone, oval or linear imprints of a stamp, cone-shaped bands. There are pots and bowls, richly ornamented with drawn vegetative ornament – spirals and leaf-shaped patterns.
The capital centers of Yangikent and Huvara were founded by the local population. The formation of urban culture was influenced by the Dzhetyasar culture and Khorezm.
History of Eastern Priaralye IX-XII centuries. It is connected not only with the earlier Dzhetyasar culture of the Kangju state, a significant contribution was made by the Oghuz and Kypchak tribes, who left a bright and original material culture.
The study of the Oghuz cities is important in the study of the interaction of cultures and civilizations along the Great Silk Road, opens up new opportunities in recreating the history of mutual influence and mutual enrichment of the town and steppe, allows you to better understand the development of material and spiritual culture of the Turkic peoples.
In general, the materials obtained as a result of archaeological research in the Aral Sea region characterize the “steppe civilization of Kazakhstan”, which is characterized by interaction and mutual enrichment of sedentary and nomadic cultures.
Literature:
Baypakov K.M. Dzhuwara - the town of the Sun // Industry of Kazakhstan. Almaty, 2007. No. 10. S. 96-98.
Baypakov K.M. Excavations of the Kesken-Kuyuk-Kala Settlement // Ancient and Medieval Urbanization of Kazakhstan / Urbanization of Kazakhstan in the 9th - early 13th centuries. Book II. Almaty, 2013. P. 163-172.
Baypakov K.M. Yangikent and Huvara - the capital of the ancient Oghuz // Tengri. Almaty, 2010. №2. P. 112-114.
Zuev Yu.A. Early Turks: Essays on history and ideology. Almaty, 2002. P. 53-54.
APPENDIX A
PHOTO ILLUSTRATIONS
|
Photo 1. Excavation No.14. General view of the site before the start of excavation.
|
|
Photo 2. Excavation No.14. Work moment breakdown excavation. Northeast view |
|
Photo 3. Excavation No.14. General view of the site before the start of excavation. West View
|
|
Photo 4. Excavation No.14. General view of the site before the start of excavation. North view |
|
|
|
Photo 6. Excavation No.14. General view of the start of excavation. East view
|
|
Photo 7. Excavation No.14. Work moment: removal of the top layer
|
|
Photo 8. Excavation No.14. Work moment: removal of the top layer
|
|
Photo 9. Excavation No.14. View after removing the top layer. West View
|
|
Photo 10. Excavation No.14. View after removing the top layer. East view |
|
Photo 11. Excavation No.14. Ash spots (traces of fire) in the central part of the excavation
|
|
Photo 12. Excavation No.14. Ash spots (traces of fire) in the central part of the excavation
|
|
Photo 13. Excavation No.14. Work moment: clearing the premises
|
|
Photo 14. Excavation No.14. Work moment: clearing the premises |
|
Photo 15. Excavation No.14. Work moment: clearing the premises
|
|
Photo 16. Excavation No.14. Work moment: clearing the premises |
|
Photo 17. Excavation No.14. Work moment: clearing the premises
|
|
Photo 18. Excavation No.14. Work moment: clearing the premises |
|
Photo 19. Excavation No.14. Work moment: clearing the late burial
|
|
Photo 20. Excavation No.14. Late burial in the central part of the excavation |
|
Photo 21. Excavation No.14. Work moment: clearing the premises
|
|
Photo 22. Excavation No.14. Work moment: clearing the premises |
|
Photo 23. Excavation No.14. Work moment: clearing the premises
|
|
Photo 24. Residential array with unmanned aerial vehicle. Southeast view
|
Photo 25. Excavation No.14. Photo from an unmanned aerial vehicle. Southeast view
|
|
Photo 26. General view of the excavation No.14. Photo from an unmanned aerial vehicle. North-east view
|
|
Photo 27. General view of the excavation No.14. Photo from an unmanned aerial vehicle. Southwest view |
|
|
|
Photo 29. General view of the excavation No.14. Northeast view
Photo 30. General view of the excavation No.14. East view
|
Photo 31. General view of the excavation No.14. West view
|
|
Photo 32. Work moment: removal of the excavation plan with a Leica TC02 electronic total station |
|
|
Photo 33. Excavation No.14. Room number No.1. Sufa along the western wall of the room. Southwest view |
|
Photo 34. Excavation No.14. Room No.1. Hearth in sufa
|
|
Photo 35. Excavation No.14. Room No.1. East wall. Northeast view
|
|
Photo 36. Excavation No.14. Room No.1. North wall. North view
|
|
Photo 37. Excavation No.14. Room No.2. South view
|
|
|
Photo 39. Excavation No.14. Room No.2. East wall
|
|
Photo 40. Excavation No.14. Room No.2. South wall
|
|
Photo 41. Excavation No.14. Room No.3. Southeast view
|
|
Photo 42. Excavation No.14. Room No.3. East wall
|
|
Photo 43. Excavation No.14. The wall between rooms No.3 and No.6. West View |
|
Photo 44. Excavation No.14. Room No.4. South view
|
|
Photo 45. Excavation No.14. Room No.4. East wall
|
|
Photo 46. Excavation No.14. Room No.4. Hearth in the east wall |
|
Photo 47. Excavation No.14. North wall of room No.4
|
|
Photo 48. Excavation No.14. The western wall of room No.4. Northwest view
|
|
Photo 49. Excavation No.14. Room No.5. North view
|
|
Photo 50. Excavation No.14. The western wall of room No.5. Southwest view |
|
Photo 51. Excavation No.14. Work moment: clearing hum in room No.6
|
|
|
|
Photo 53. Excavation No.14. Work moment: clearing hum
|
|
Photo 54. Excavation No.14. Hum |
|
Photo 55. Excavation No.14. Hum
|
|
Photo 56. Excavation No.14. Room No.6. South view |
|
Photo 57. Excavation No.14. South wall of No.6
|
|
|
|
|
|
Photo 60. Excavation No.14. Part of the room No.7. North view
|
|
Photo 61. Excavation No.14. West wall of room No.7
|
|
Photo 62. Excavation No.14. The accumulation of fragments of ceramics on the floor of room No.7
|
|
|
Photo 63. Excavation No.14. South wall of room No.7
|
|
Photo 64. Excavation No.14. Archaeological conservation of identified structures
|
|
Photo 65. Excavation No.14. Archaeological conservation of identified structures
|
|
Photo 66. Excavation No.15. General view of the site before the start of excavation. North view |
|
|
|
Photo 68. Excavation No.15. View excavation after removing the top layer. West View
|
|
Photo 69. Excavation No.15. Work moment
|
|
Photo 70. Excavation No.15. Work moment: identification of structures
|
|
|
|
Photo 72. Excavation No.15. Brickwork
|
|
Photo 73. Excavation No.15. View from above
Photo 74. Excavation No.15. View from above
|
APPENDIX
B
Drawing documentation

Drawing 1. Topoplan castle Kesken-Kuyuk-Kala

Drawing 2. The plan of the investigated
quarter

Drawing 3. Plan of excavation No.14

Drawing 4. Plan of excavation No.14 with the indication of the elements

Drawing 5. Plan of the excavation No.14 with elevation marks

Drawing 6. Excavation No.14. Plan and cut (from east to west)

Drawing 7. Excavation No.14. Plan and cut (from south to north)

Drawing 8. Excavation No.15. Plan

Drawing 9. Excavation No.15. Plan with elevations

Drawing 10. Excavation No.15. Plan. Section 1

Drawing 11. Excavation No.15. Plan. Section 2
APPENDIX C
Ceramic material


Figure 1. Fragments of sidewalls, handles,
rims of ceramic vessels

Figure 2. Fragments of the rims, handles, sidewalls of ceramic vessels

Figure 3. Fragments of the ends of the ceramic vessels

Figure 4. Bowl

Figure 5. Fragments of ceramic lids

Figure 6. Fragments of dastarhan
>> click here for full report 2018
| copyright by The Society for the Exploration
of EurAsia| E-mail
| Home
| ![]()
