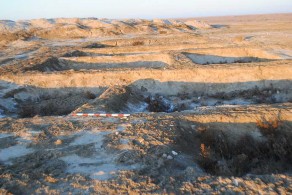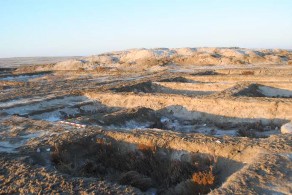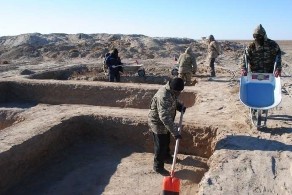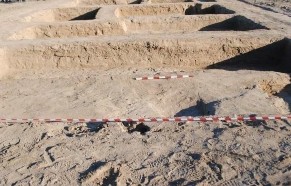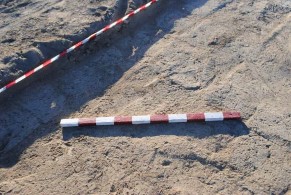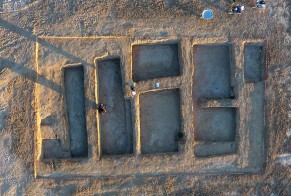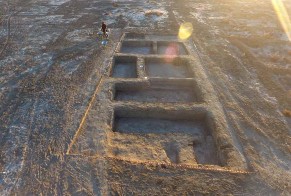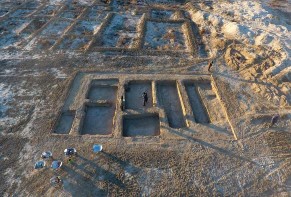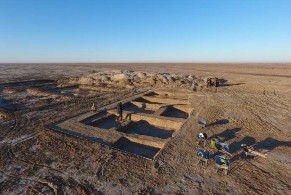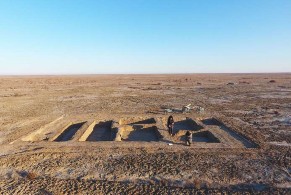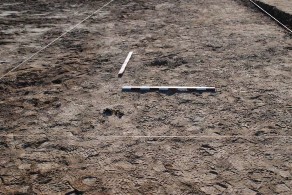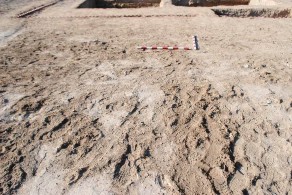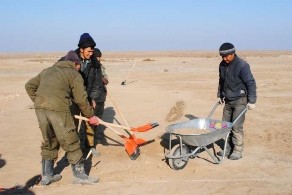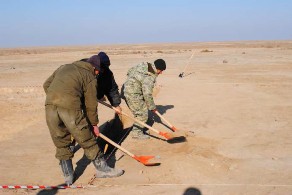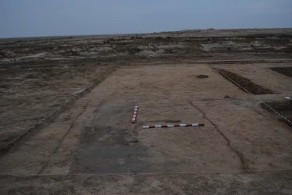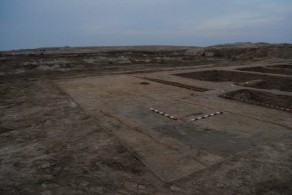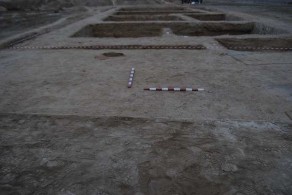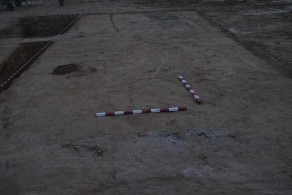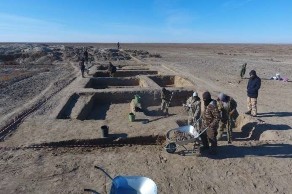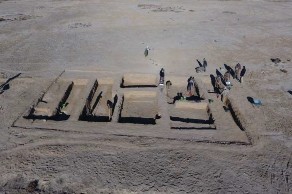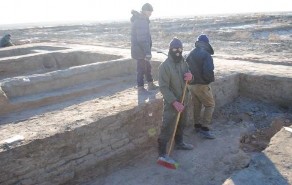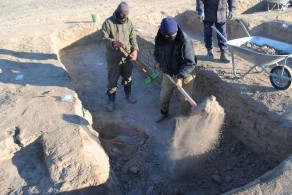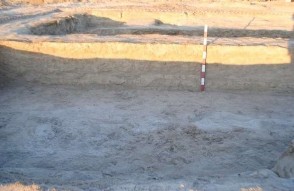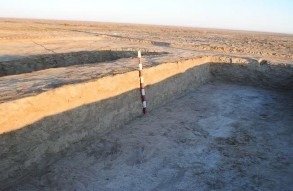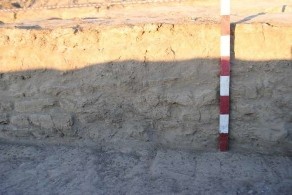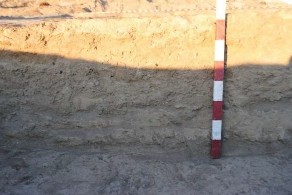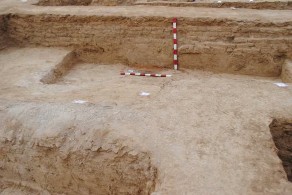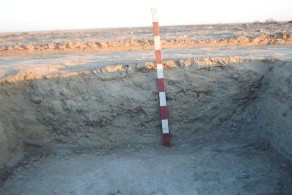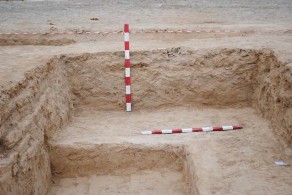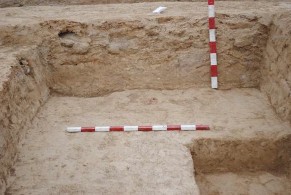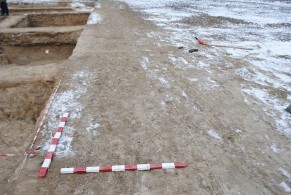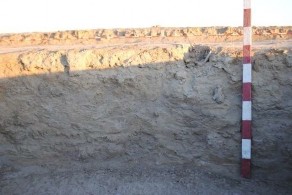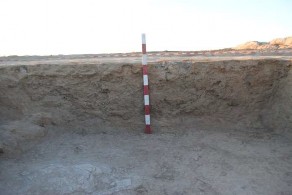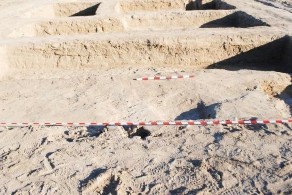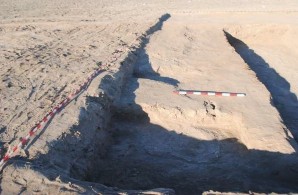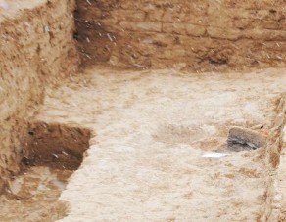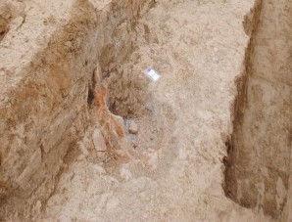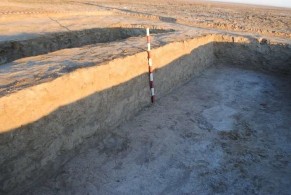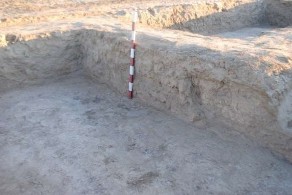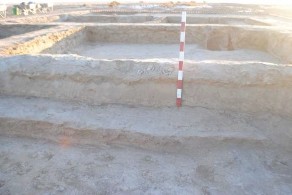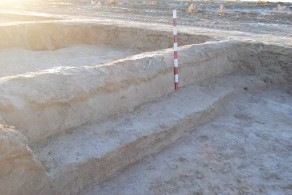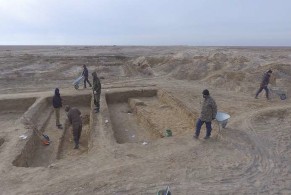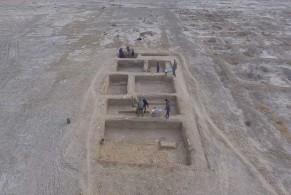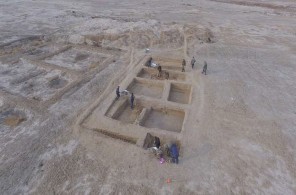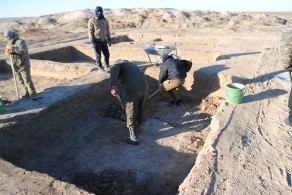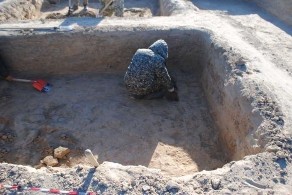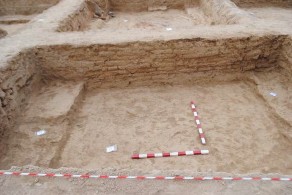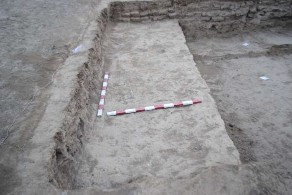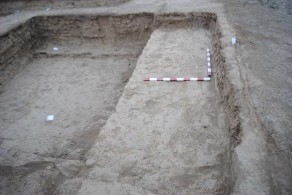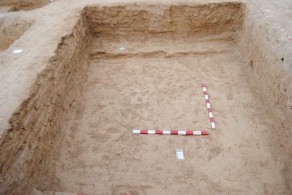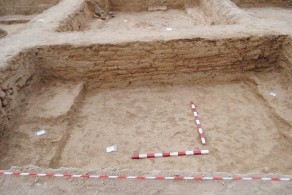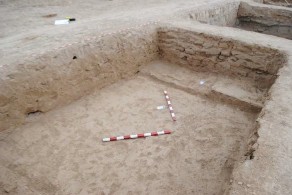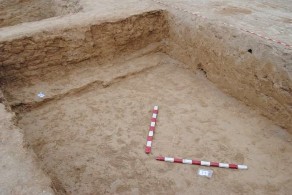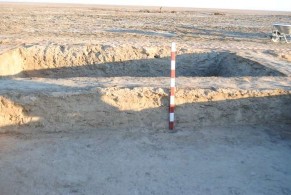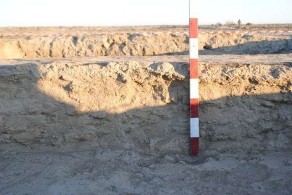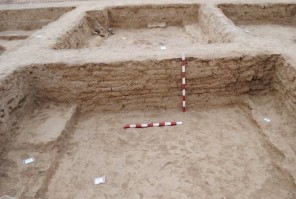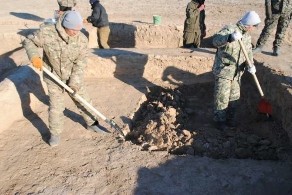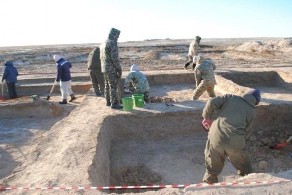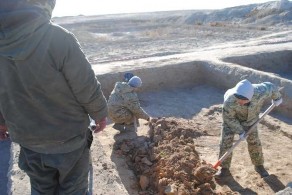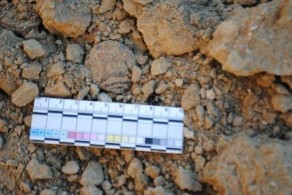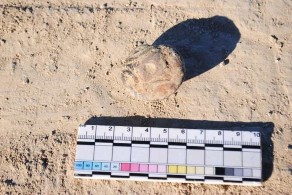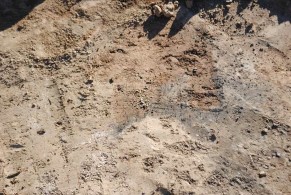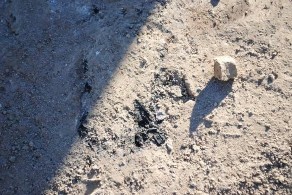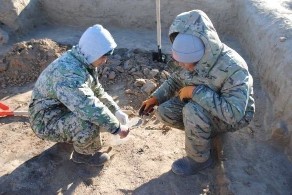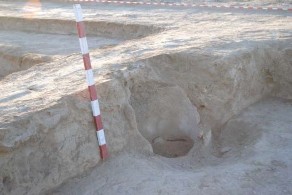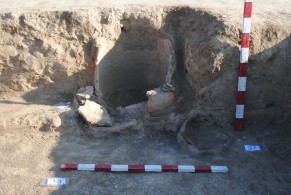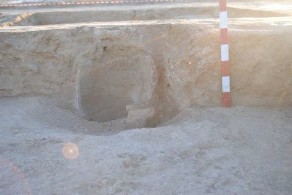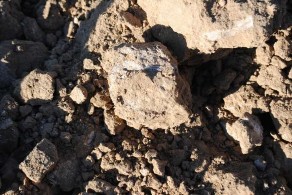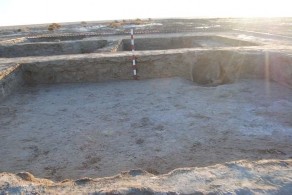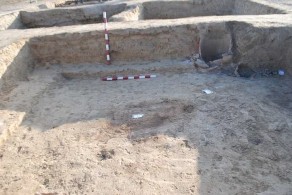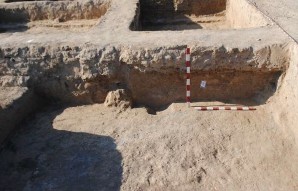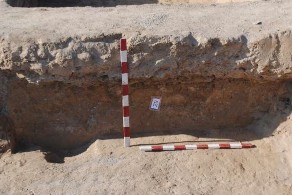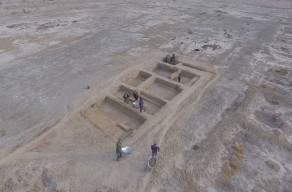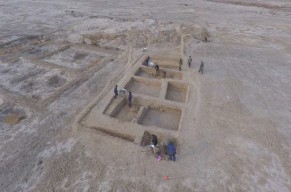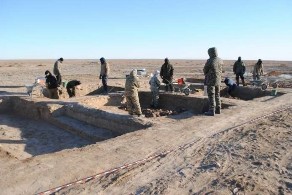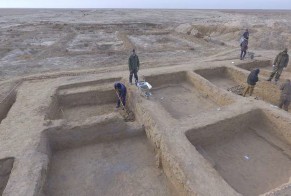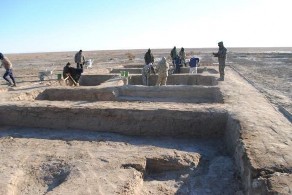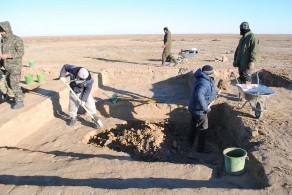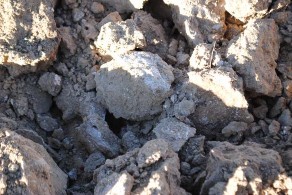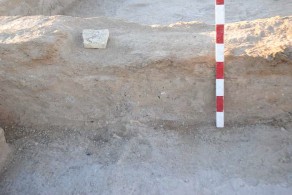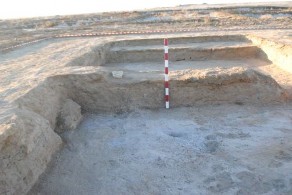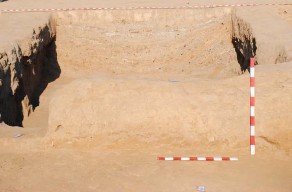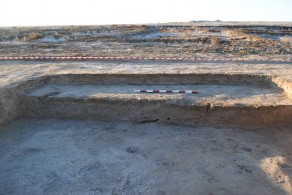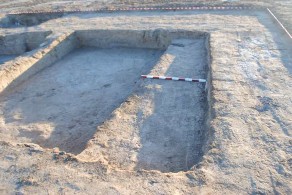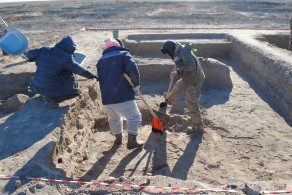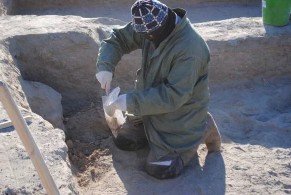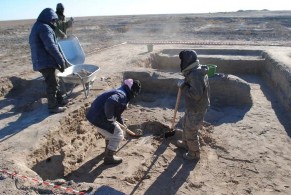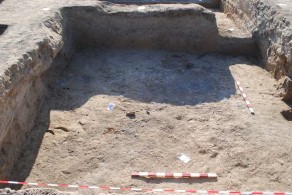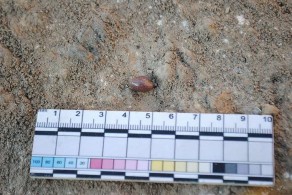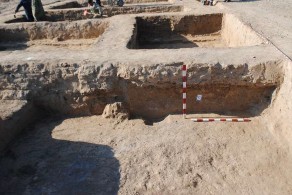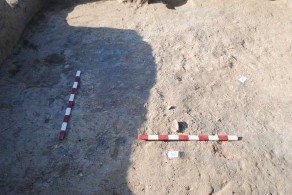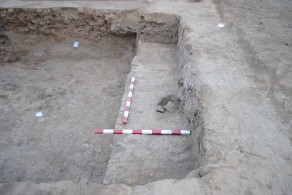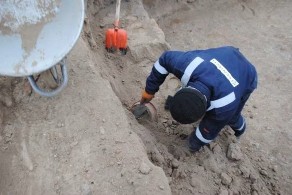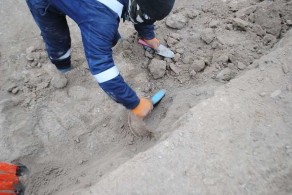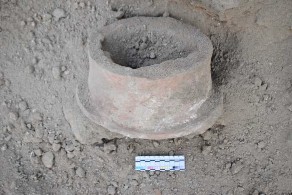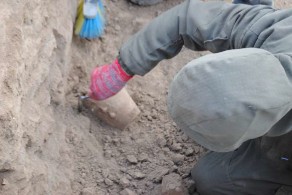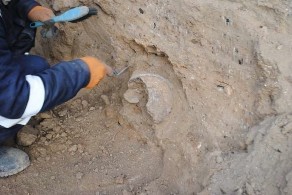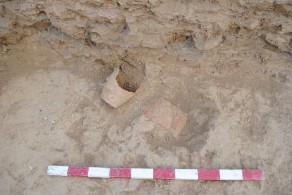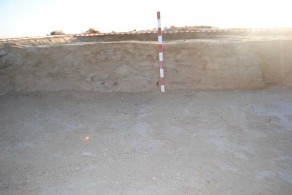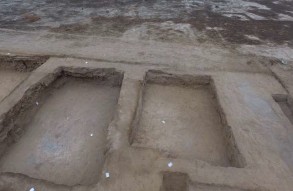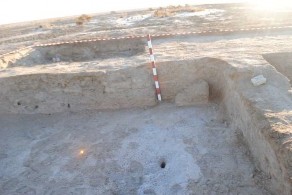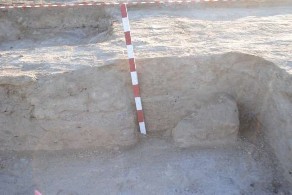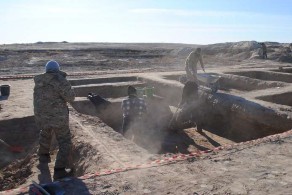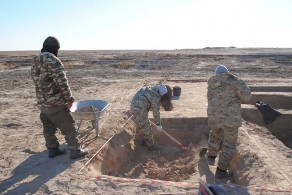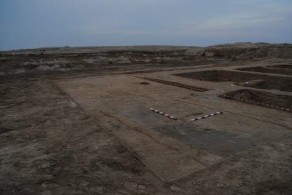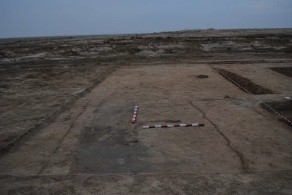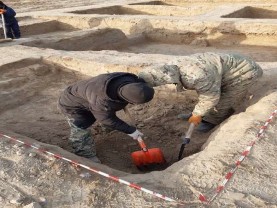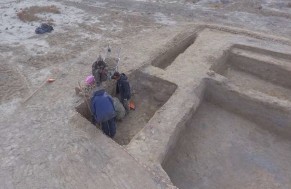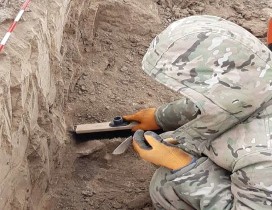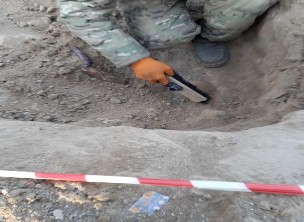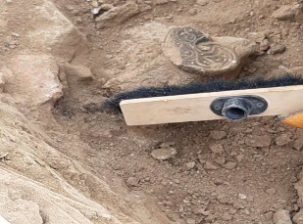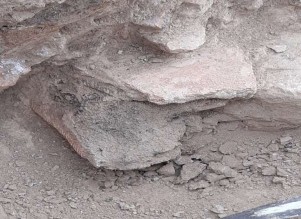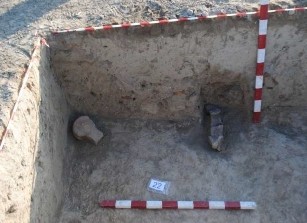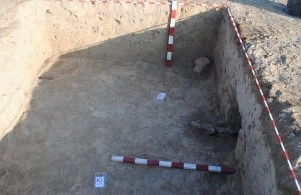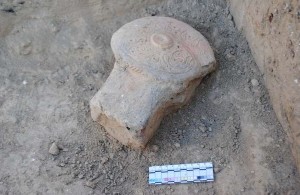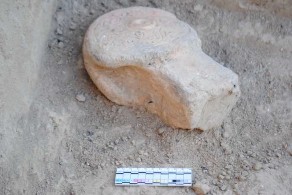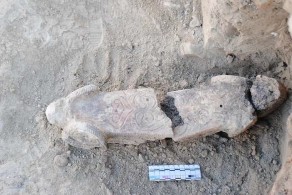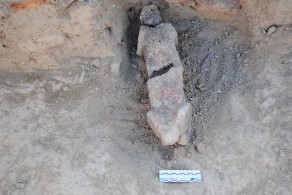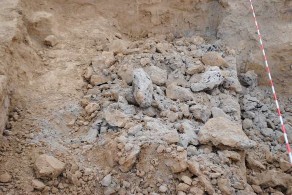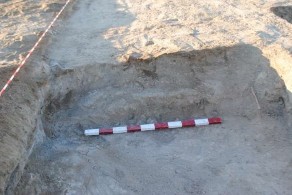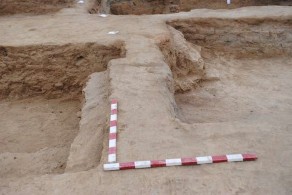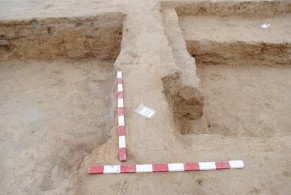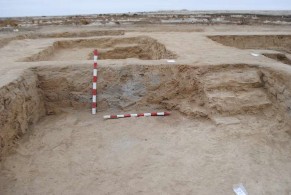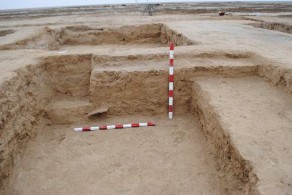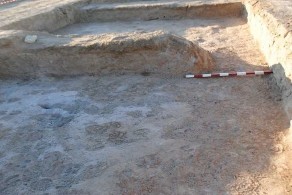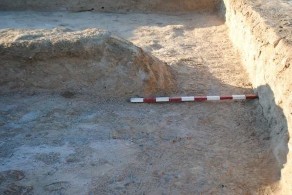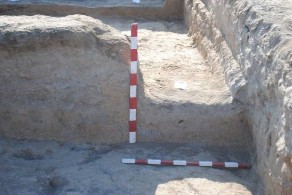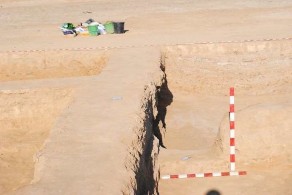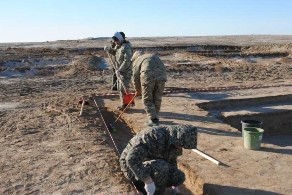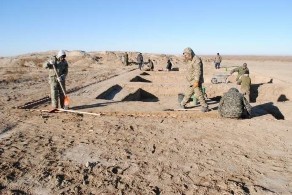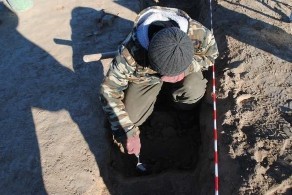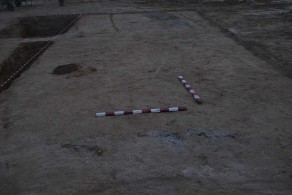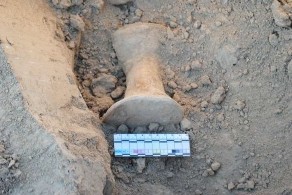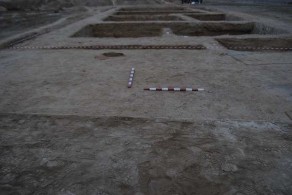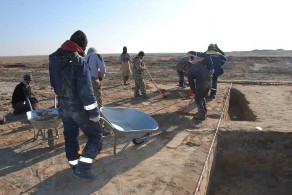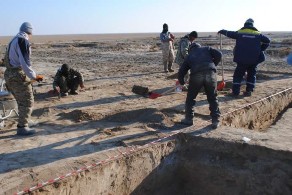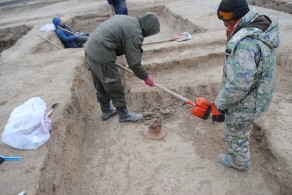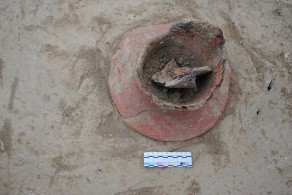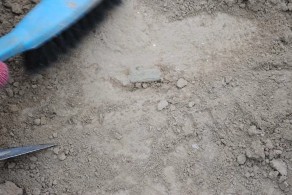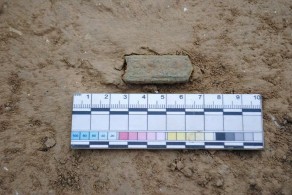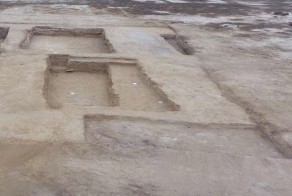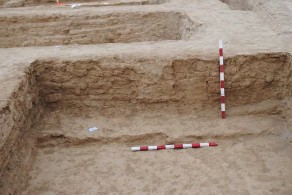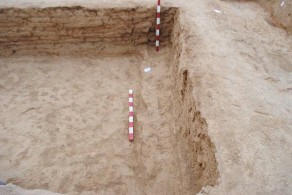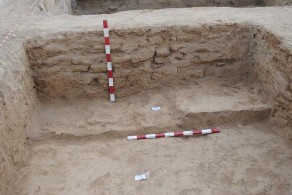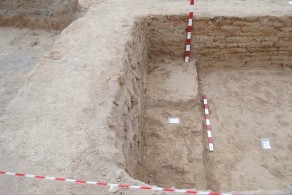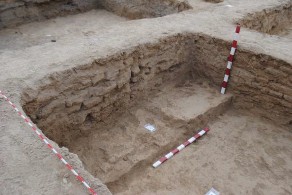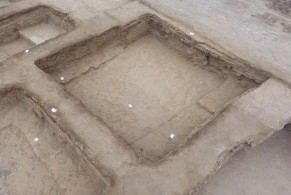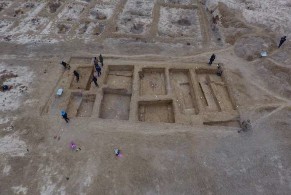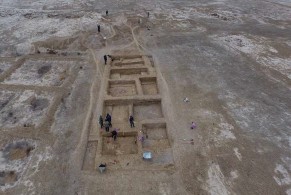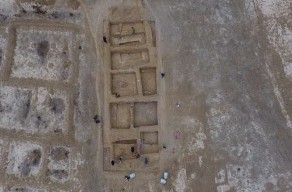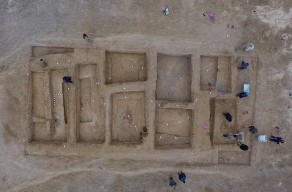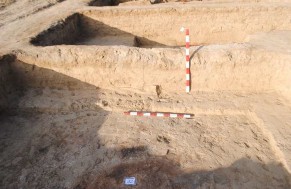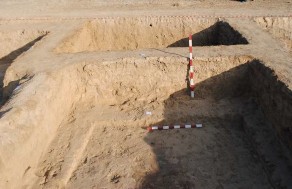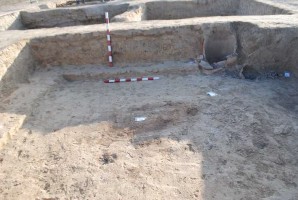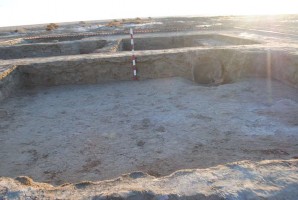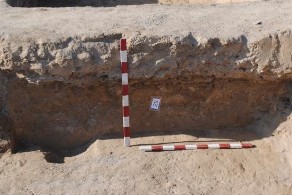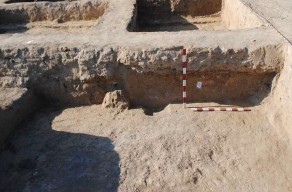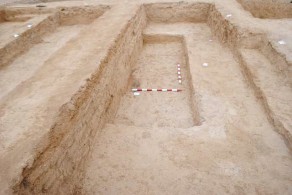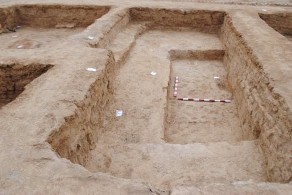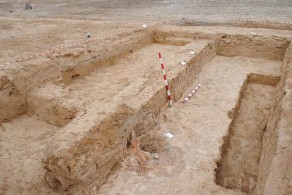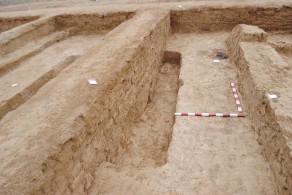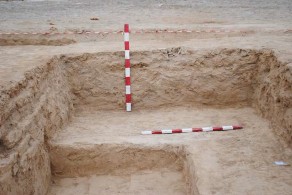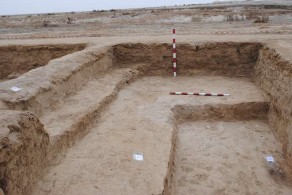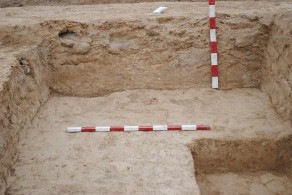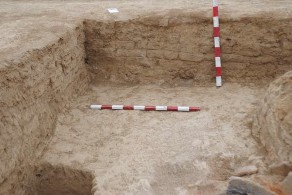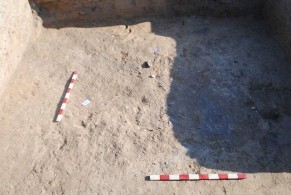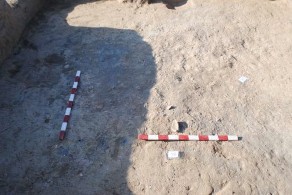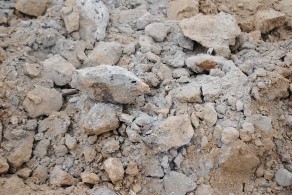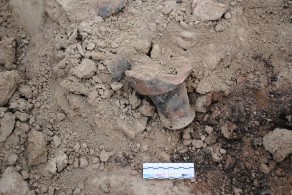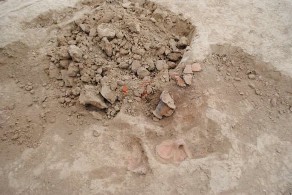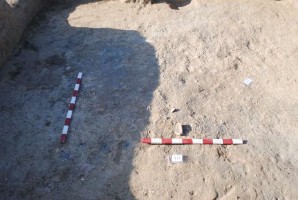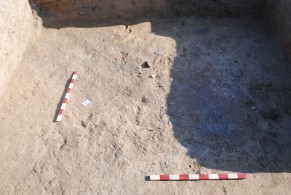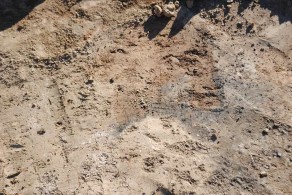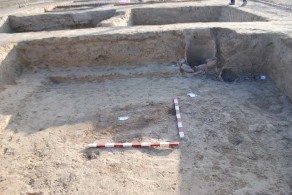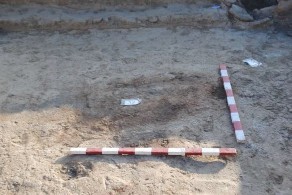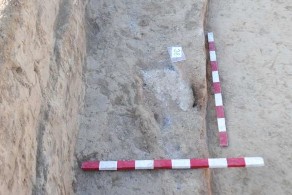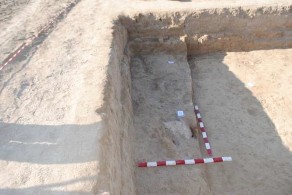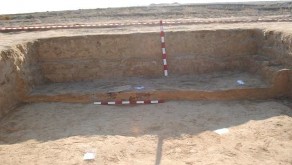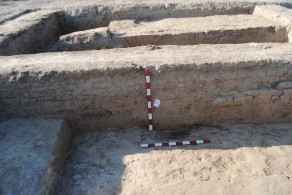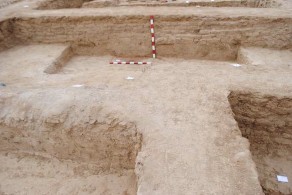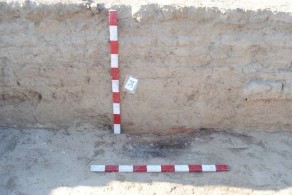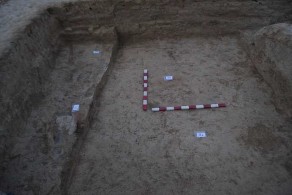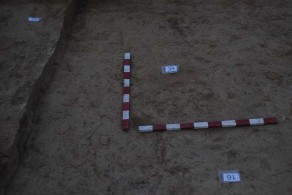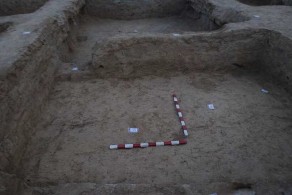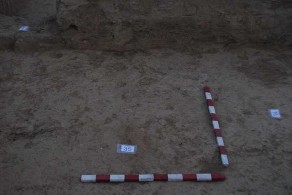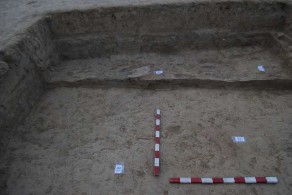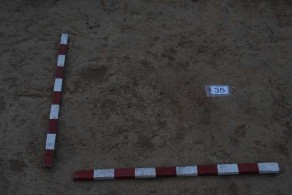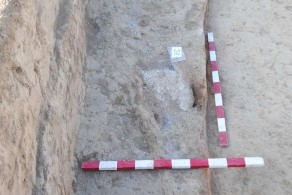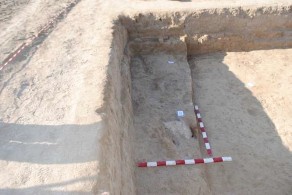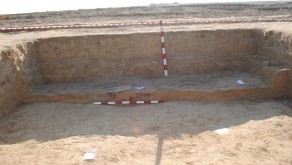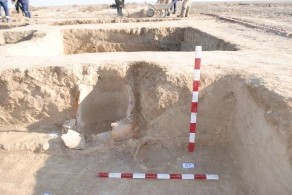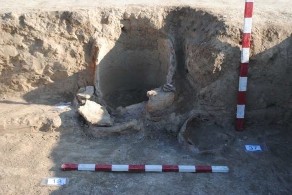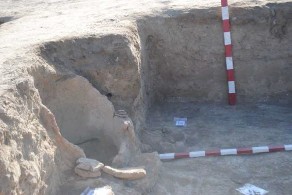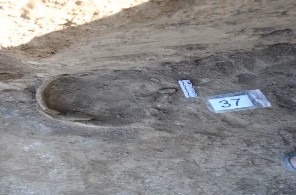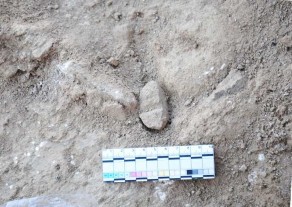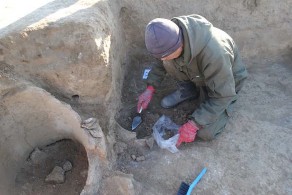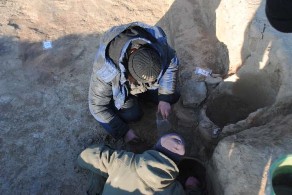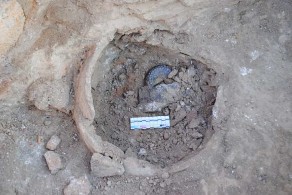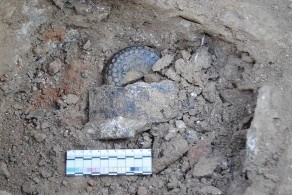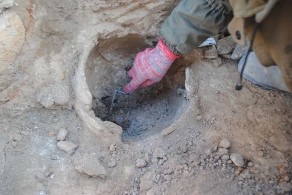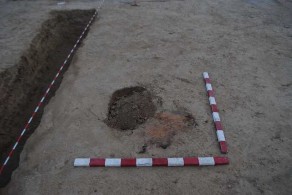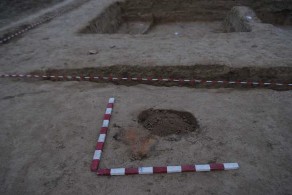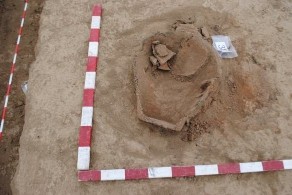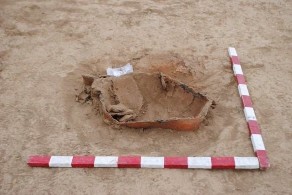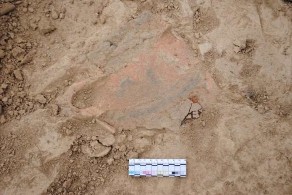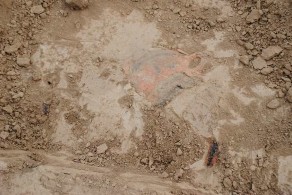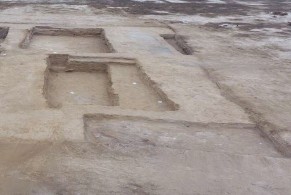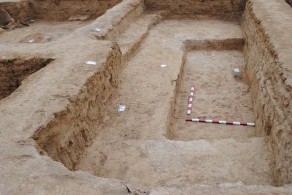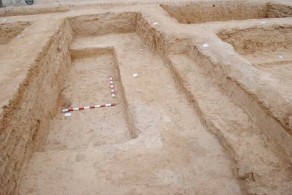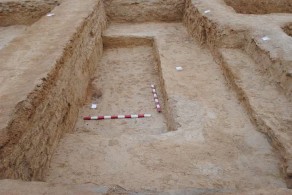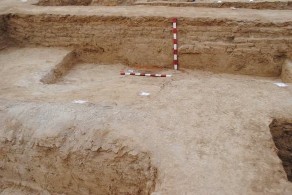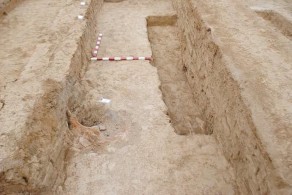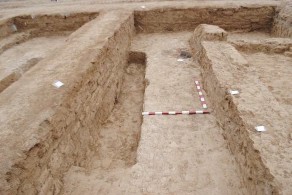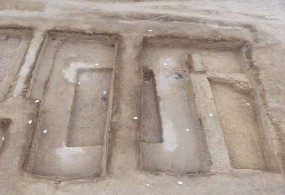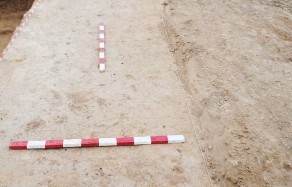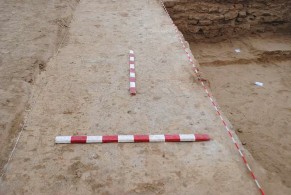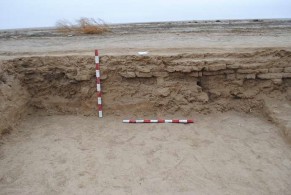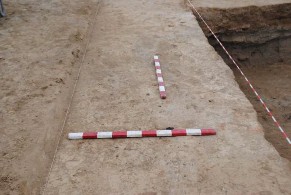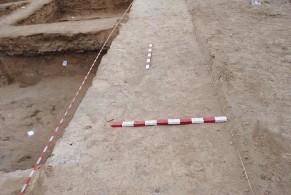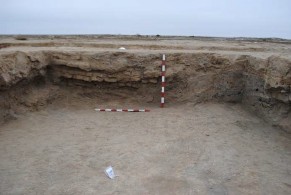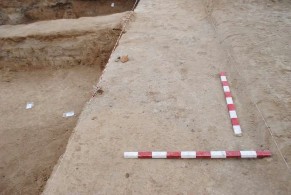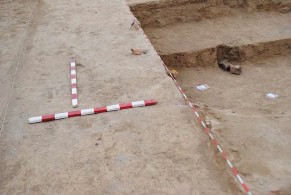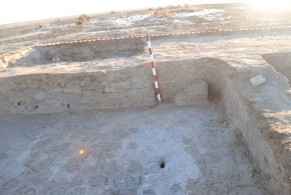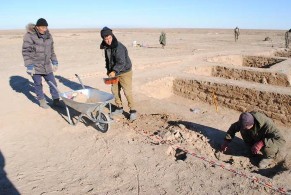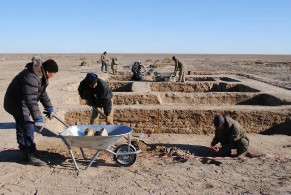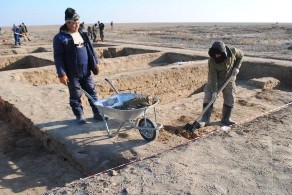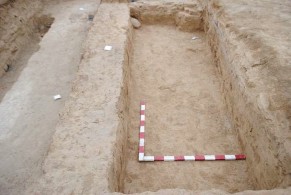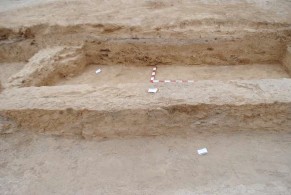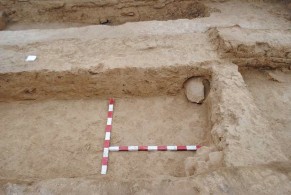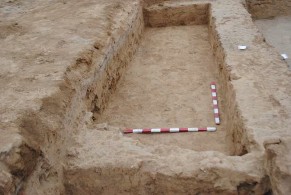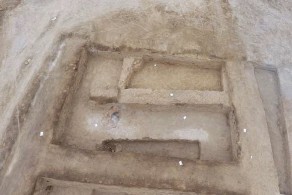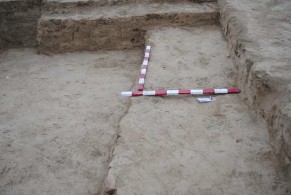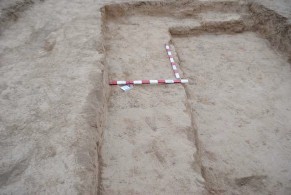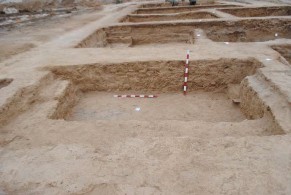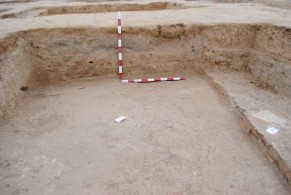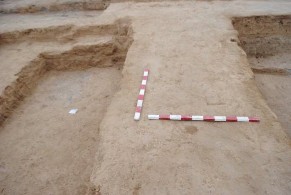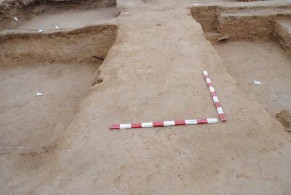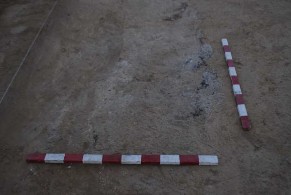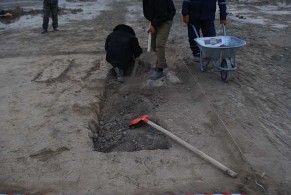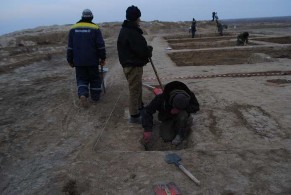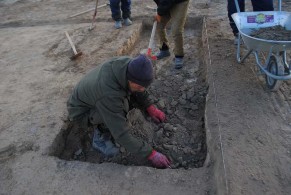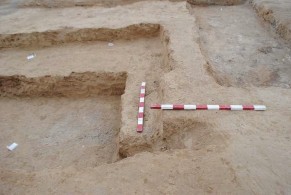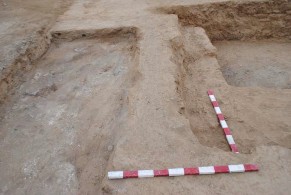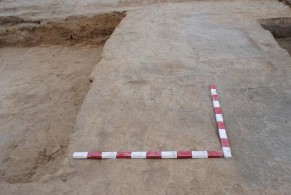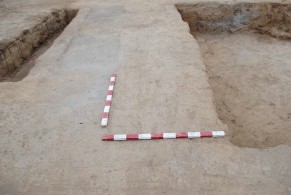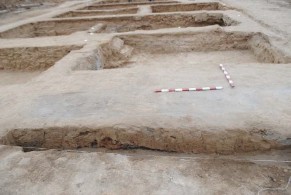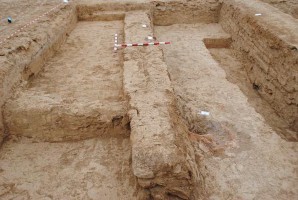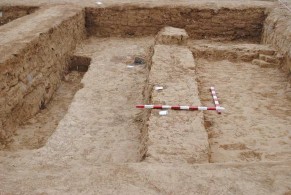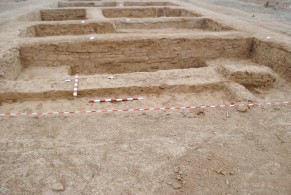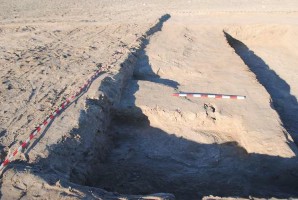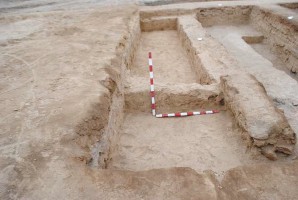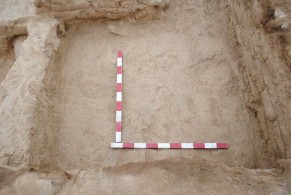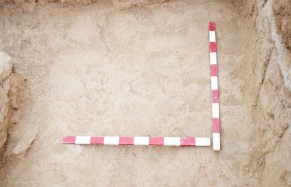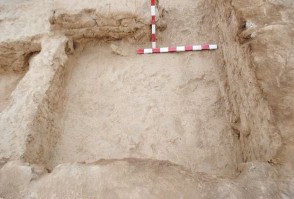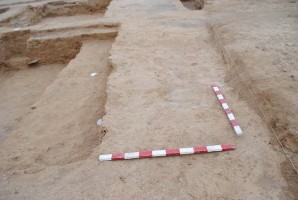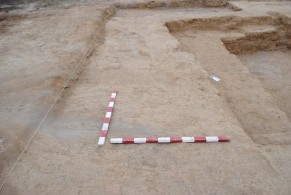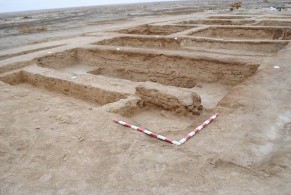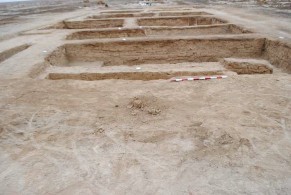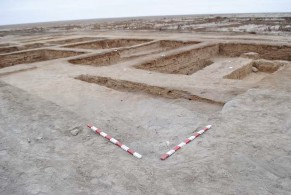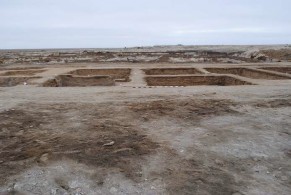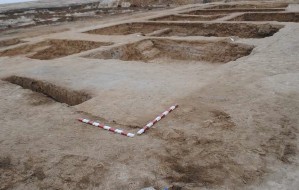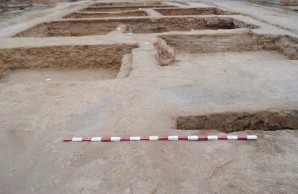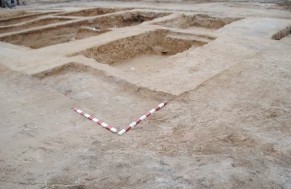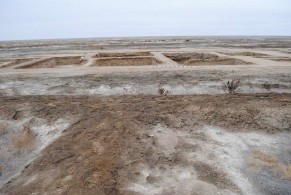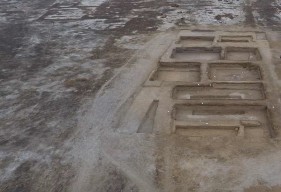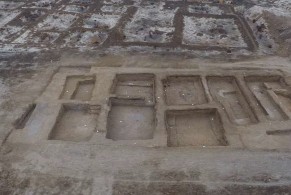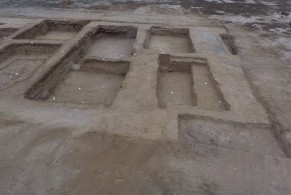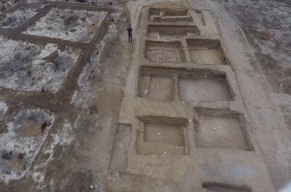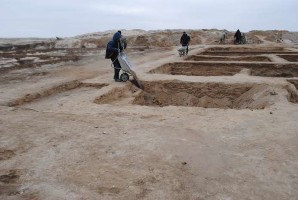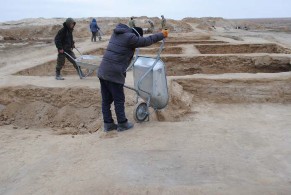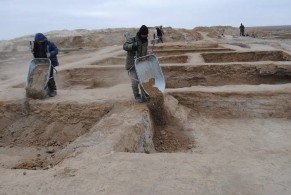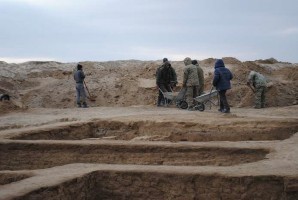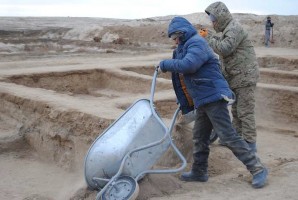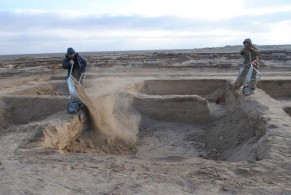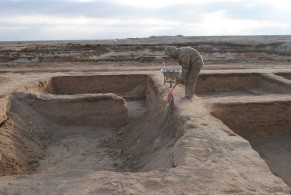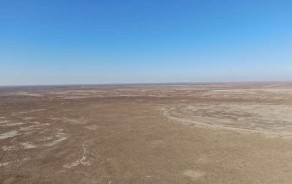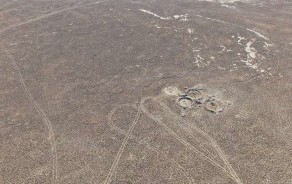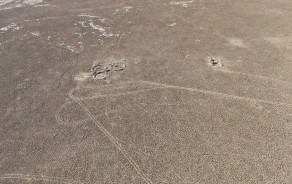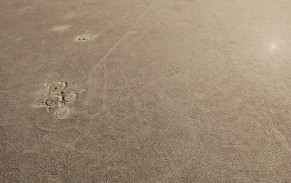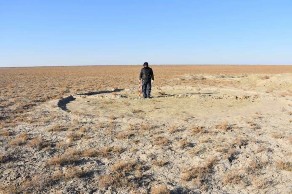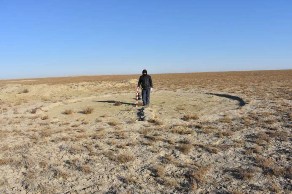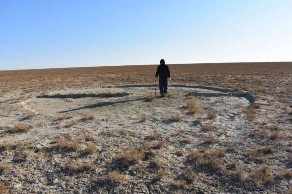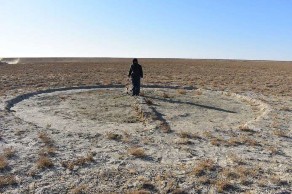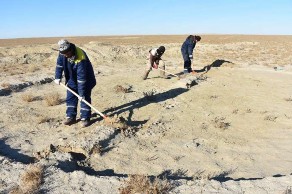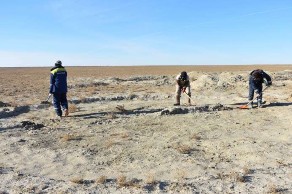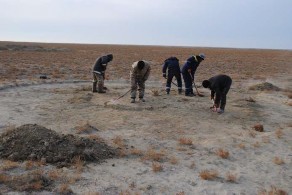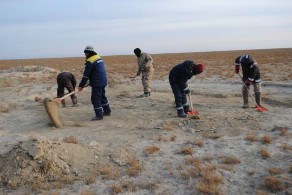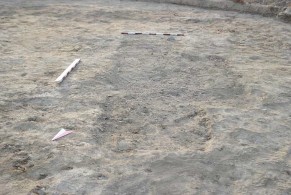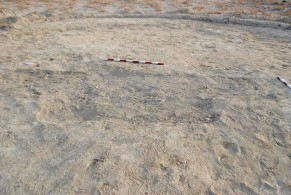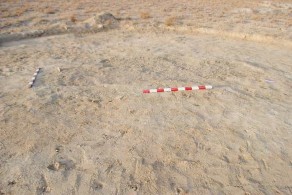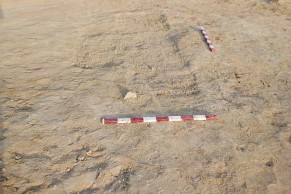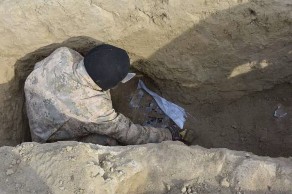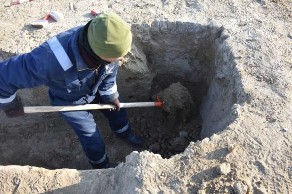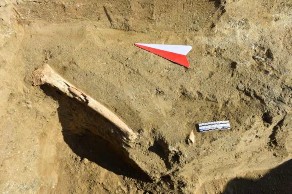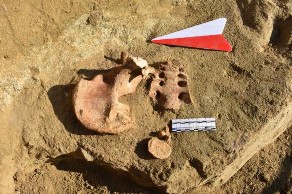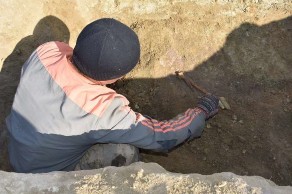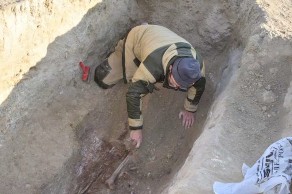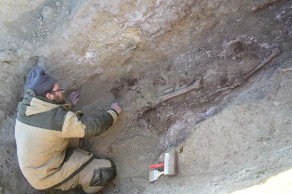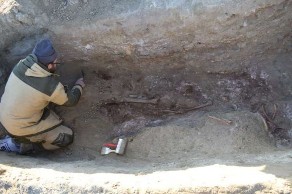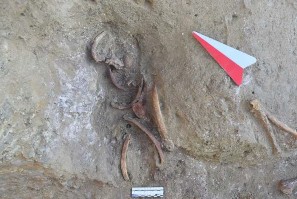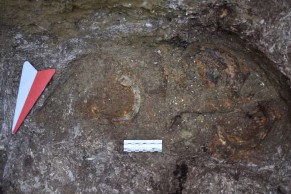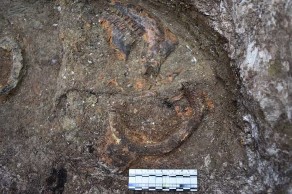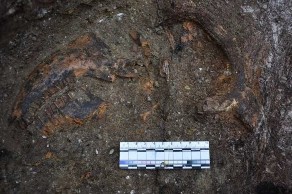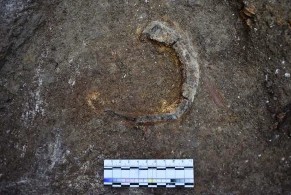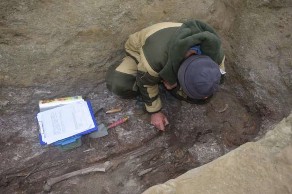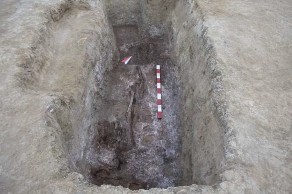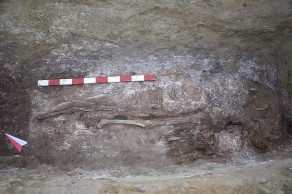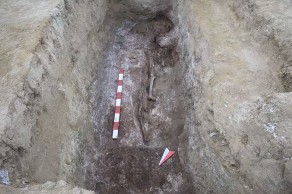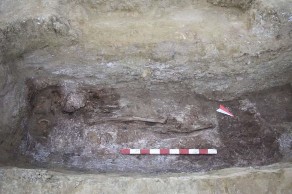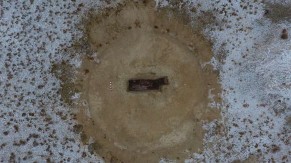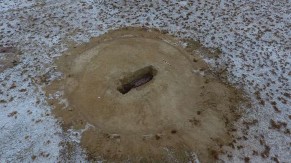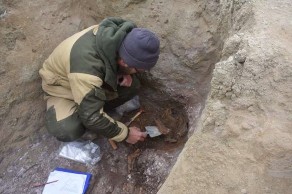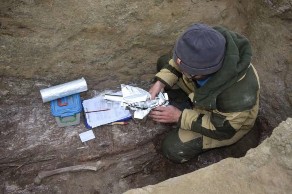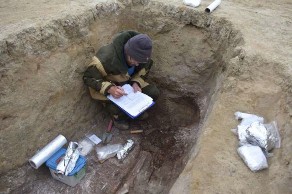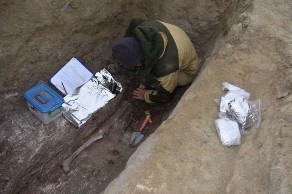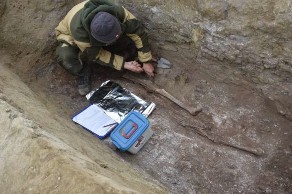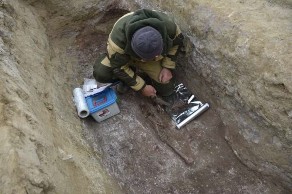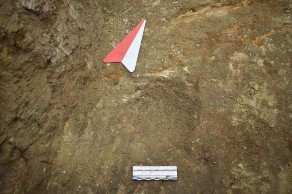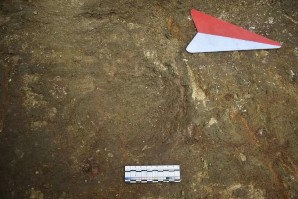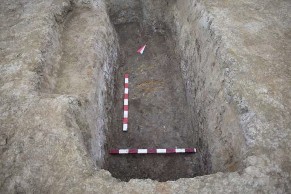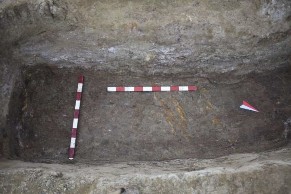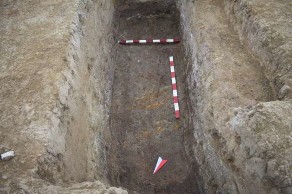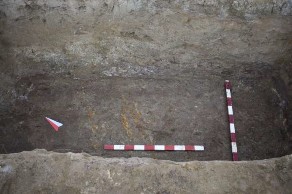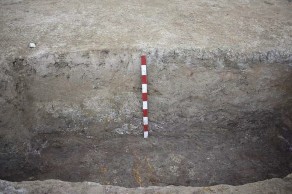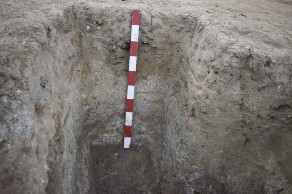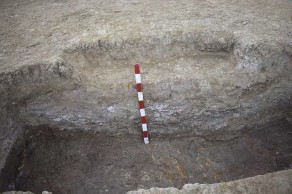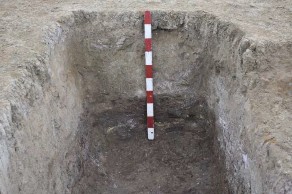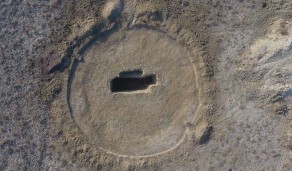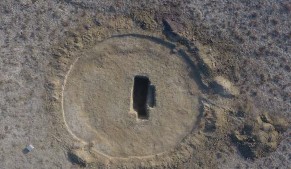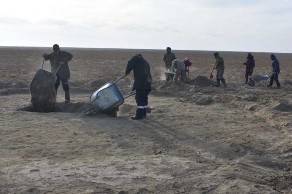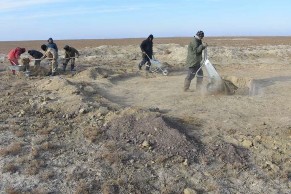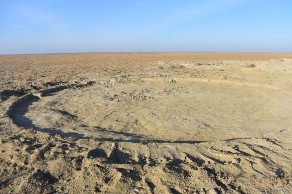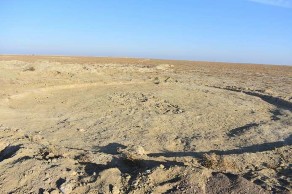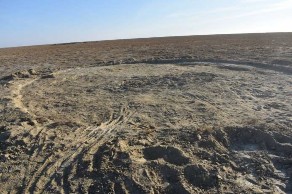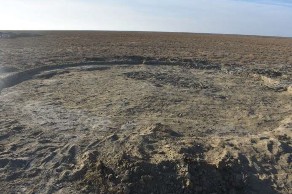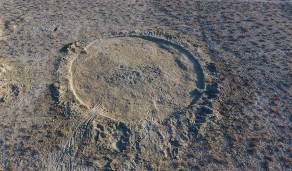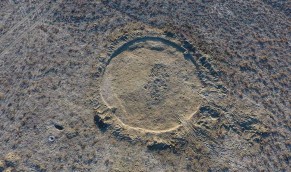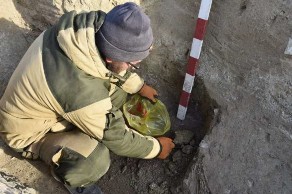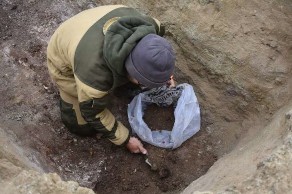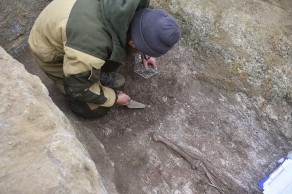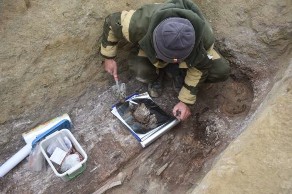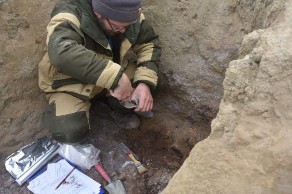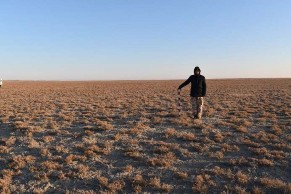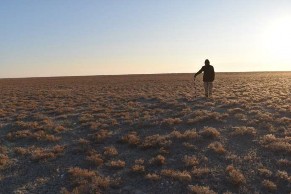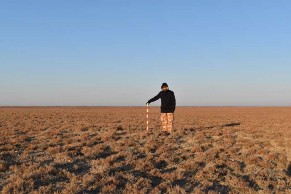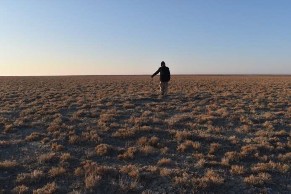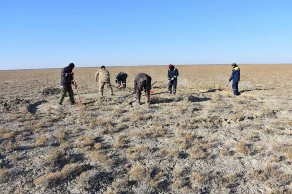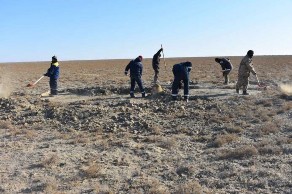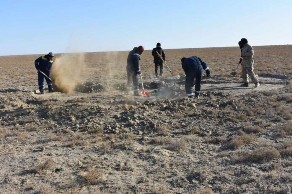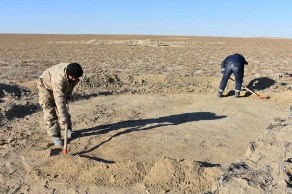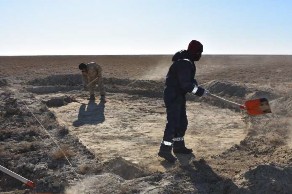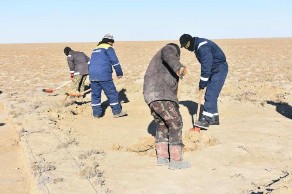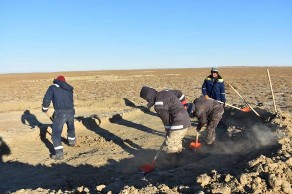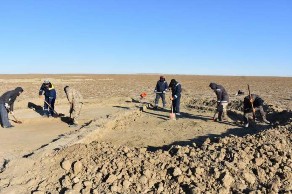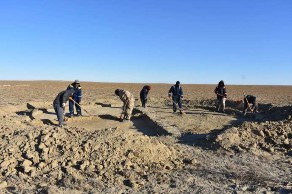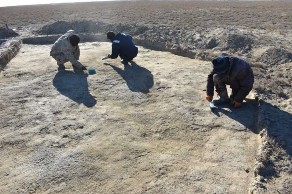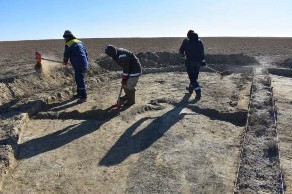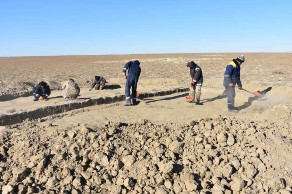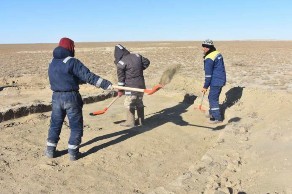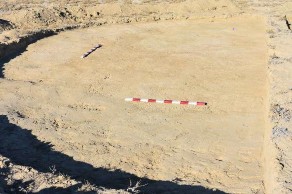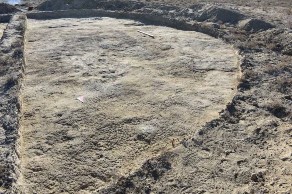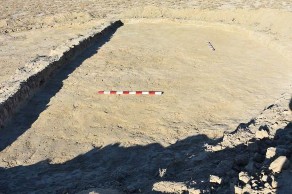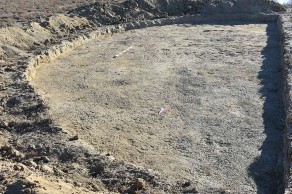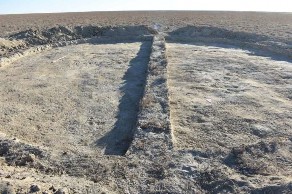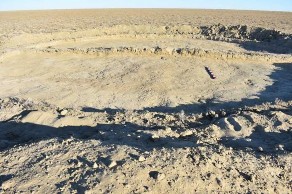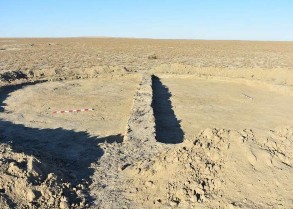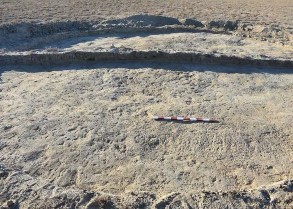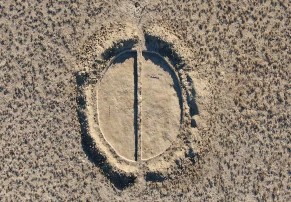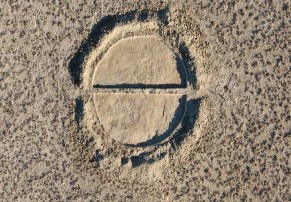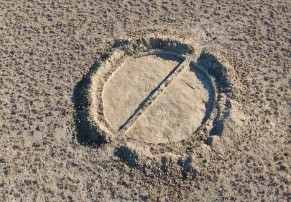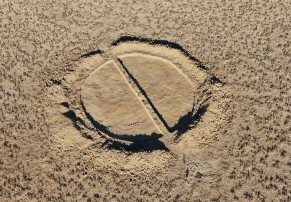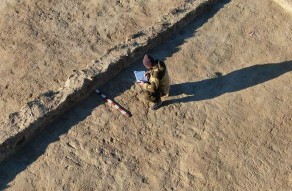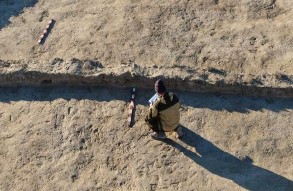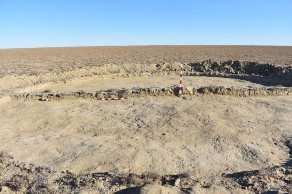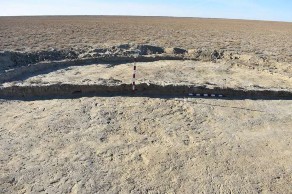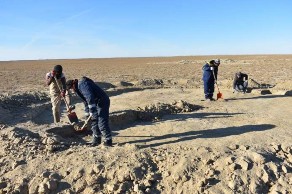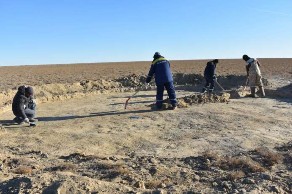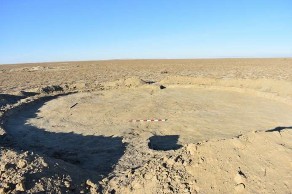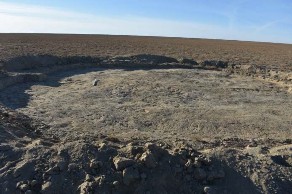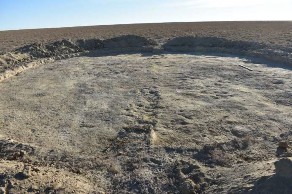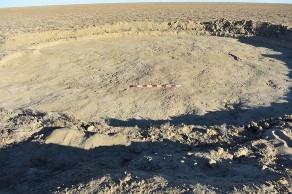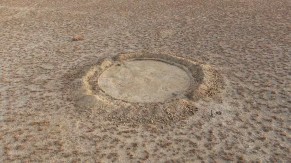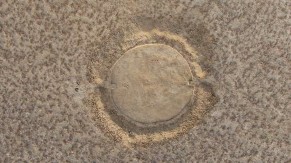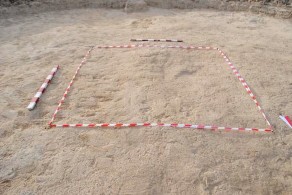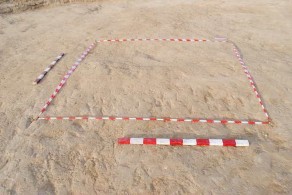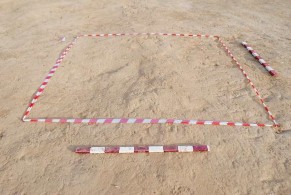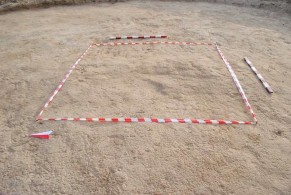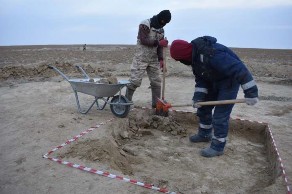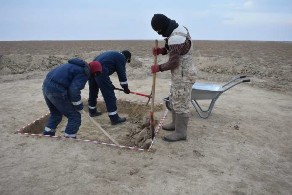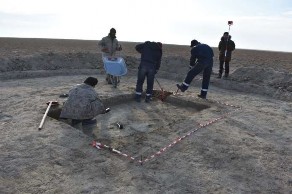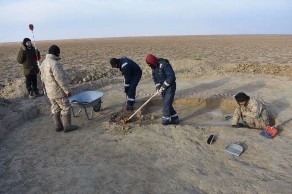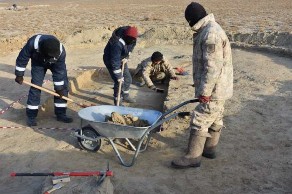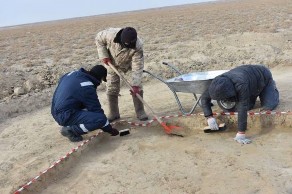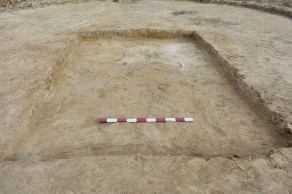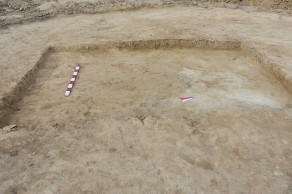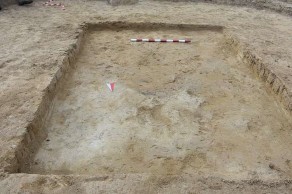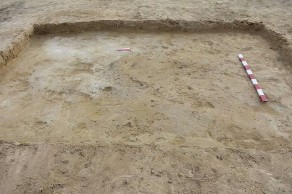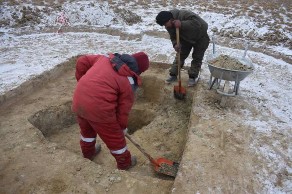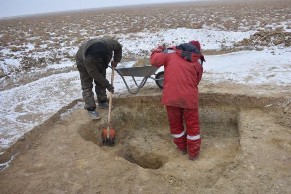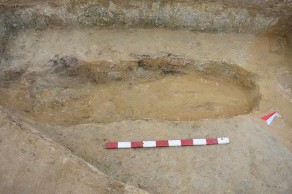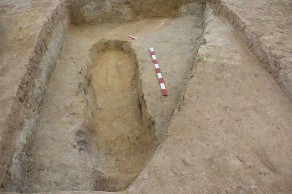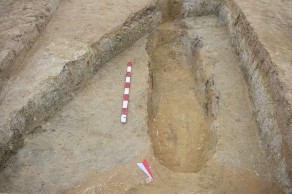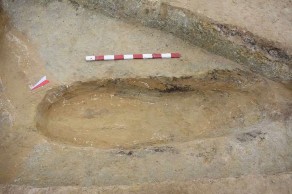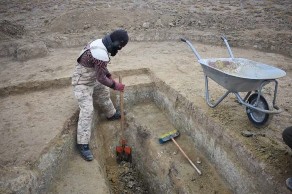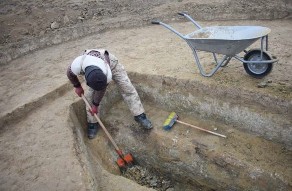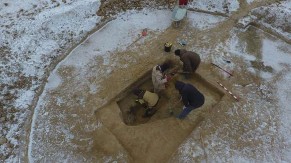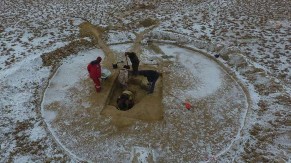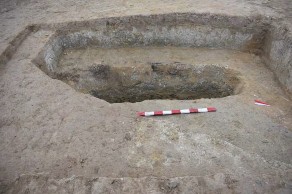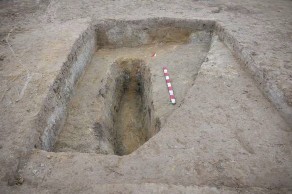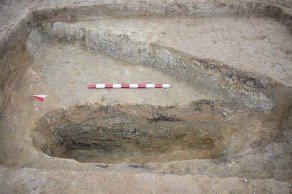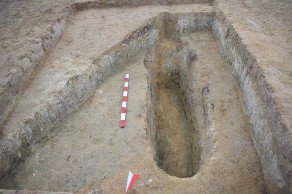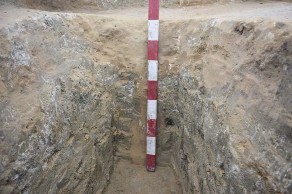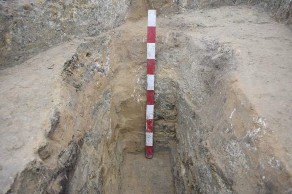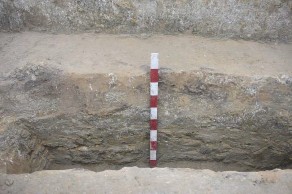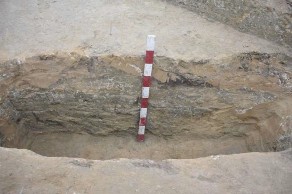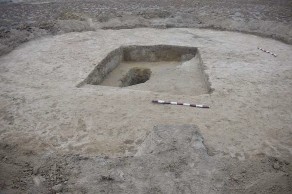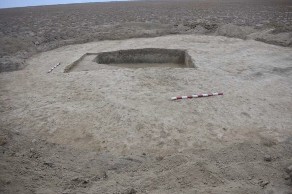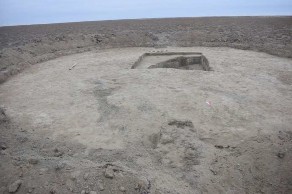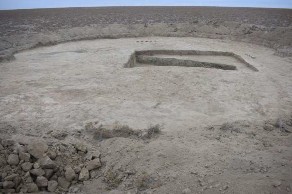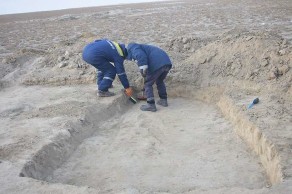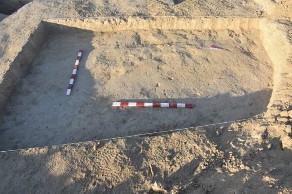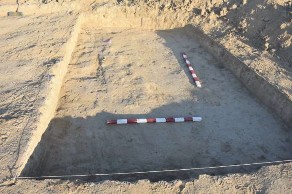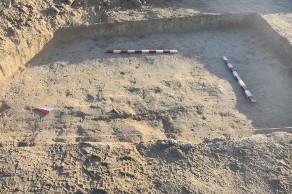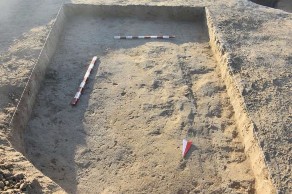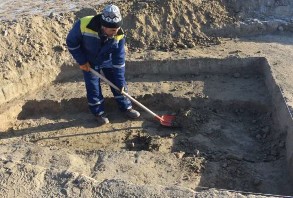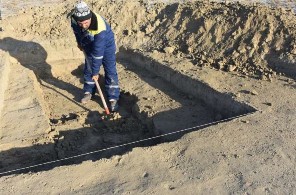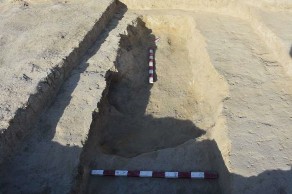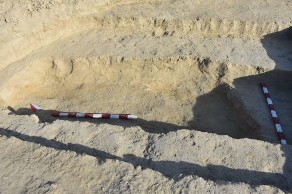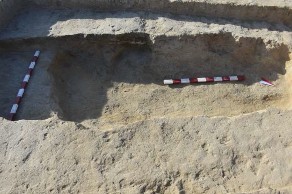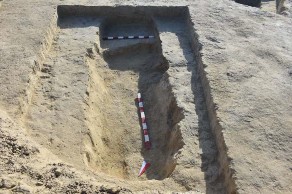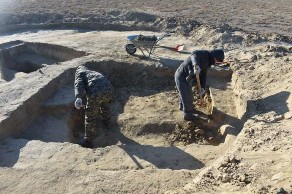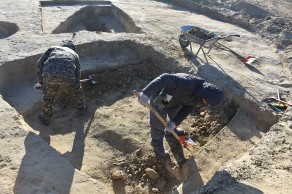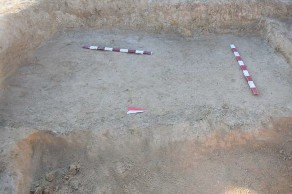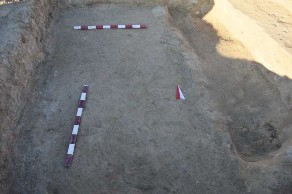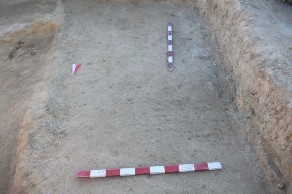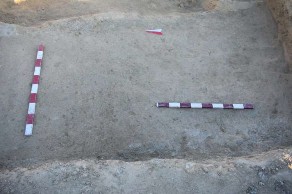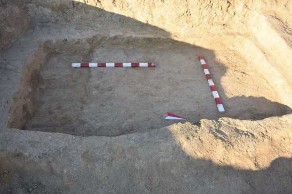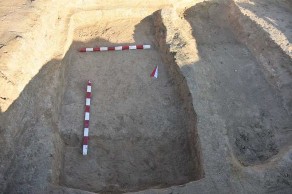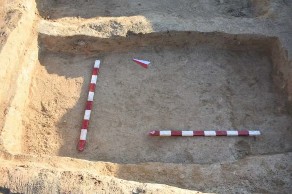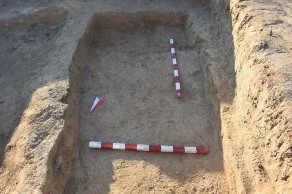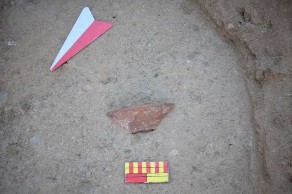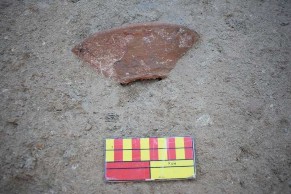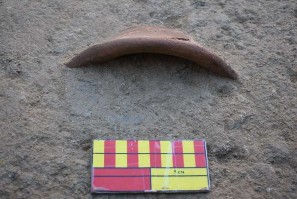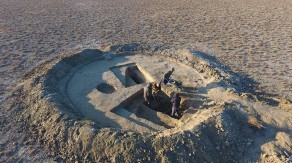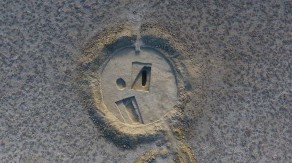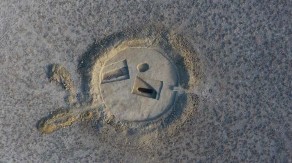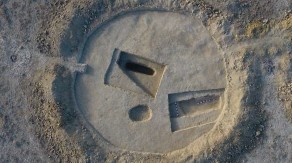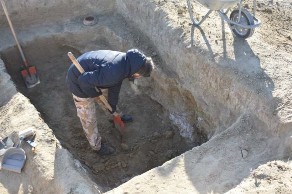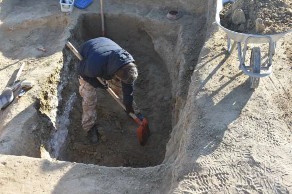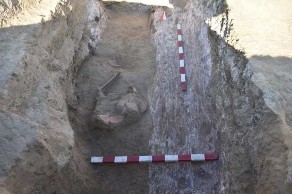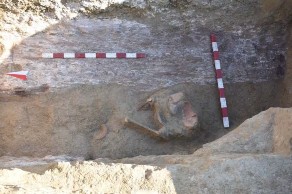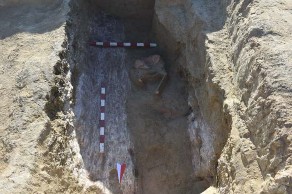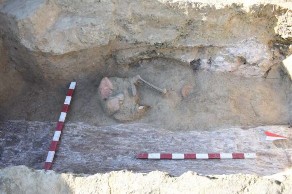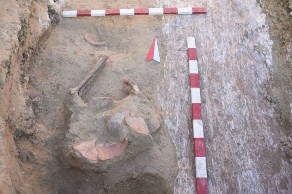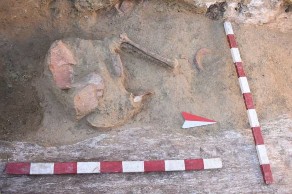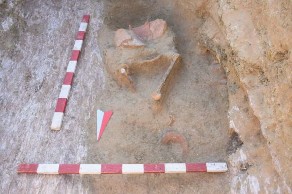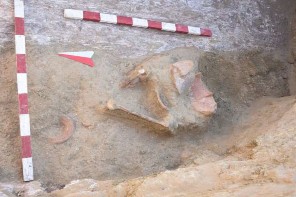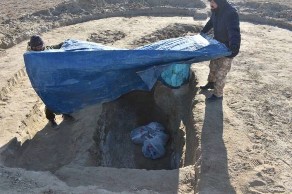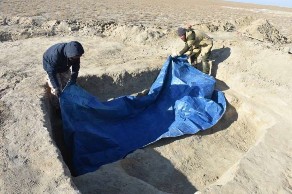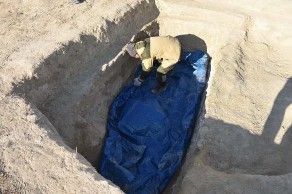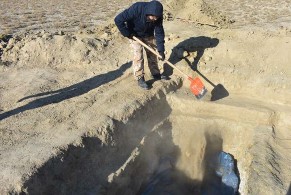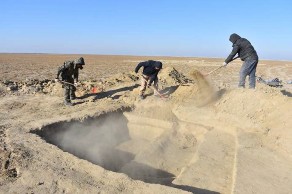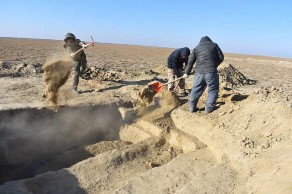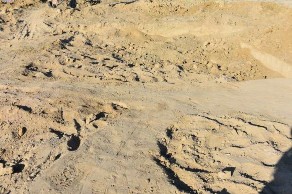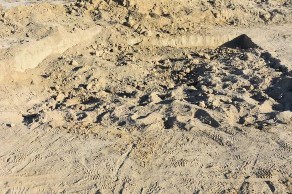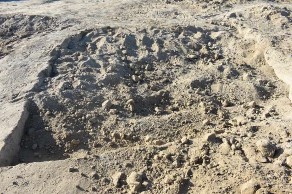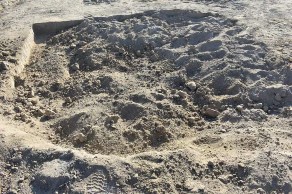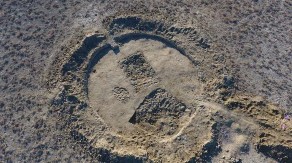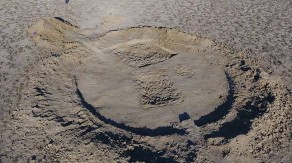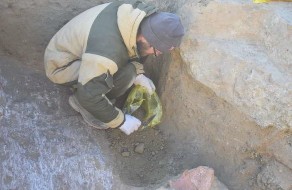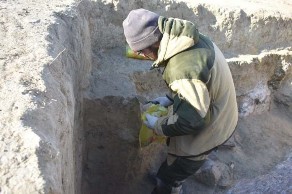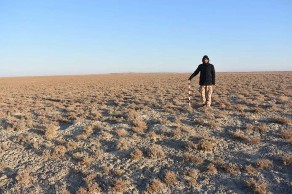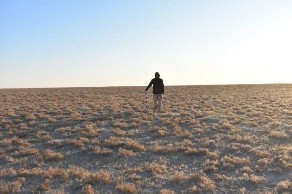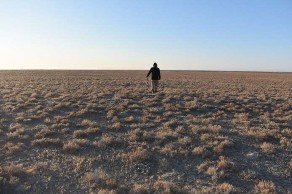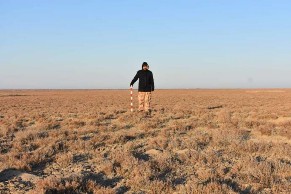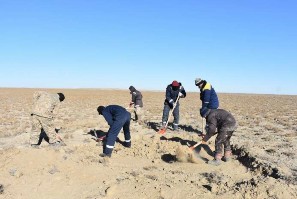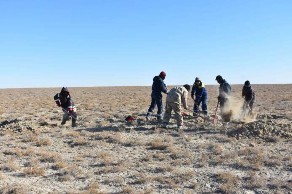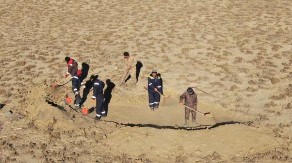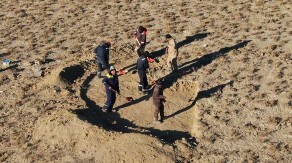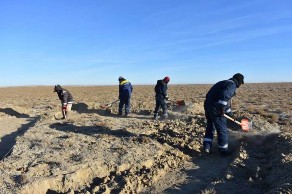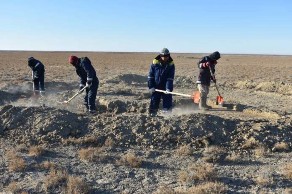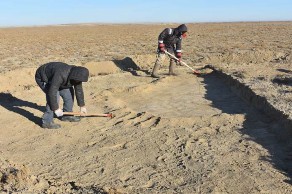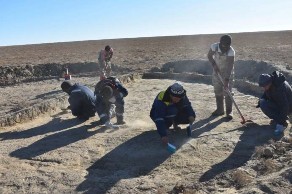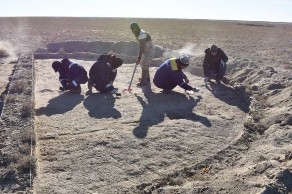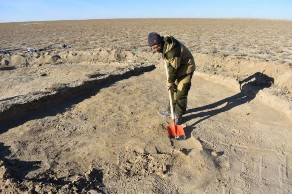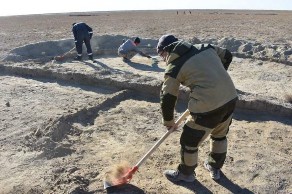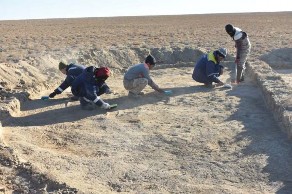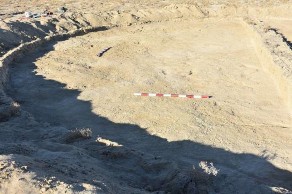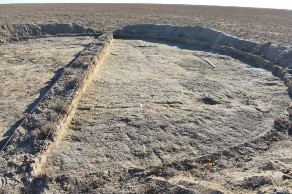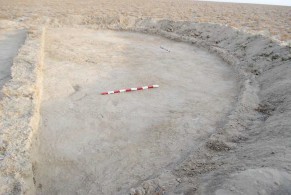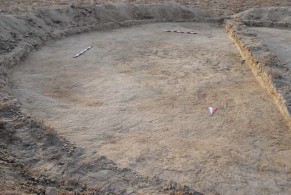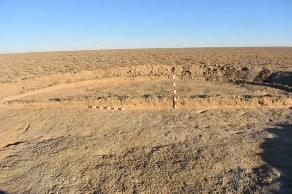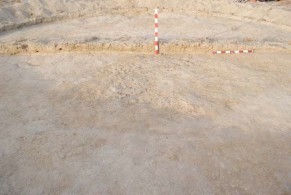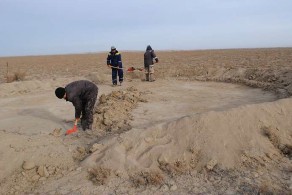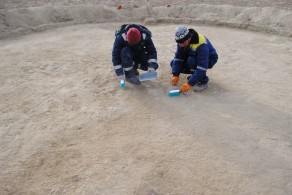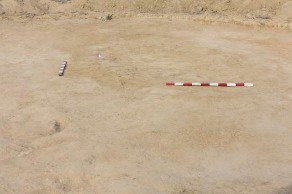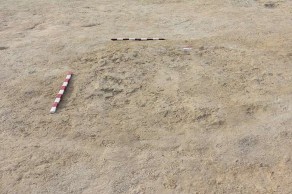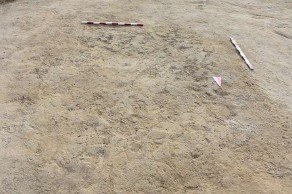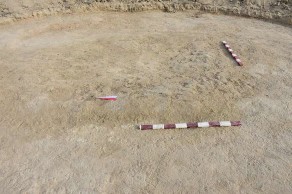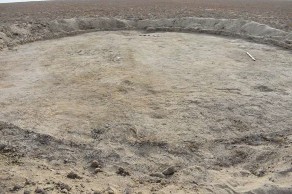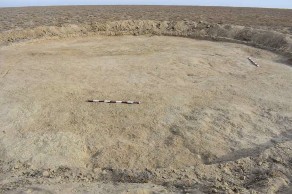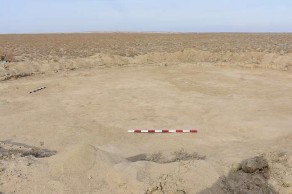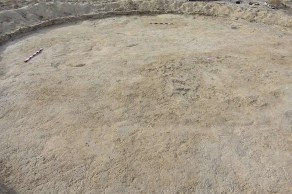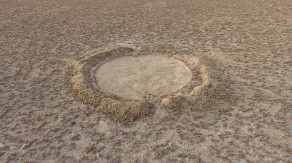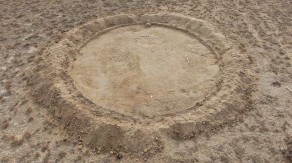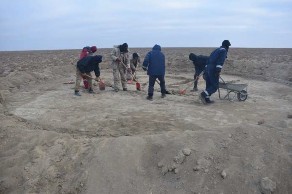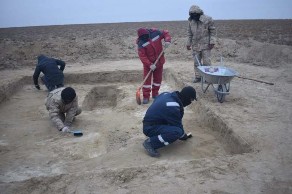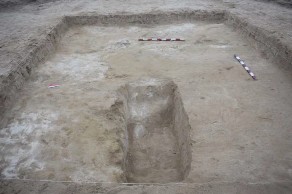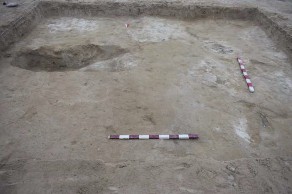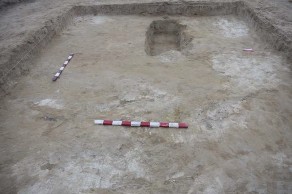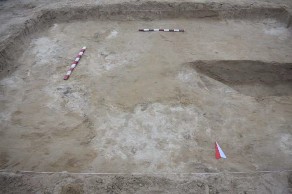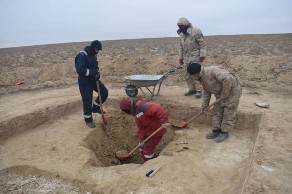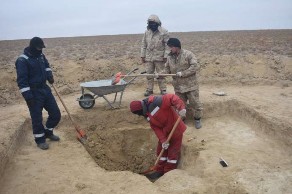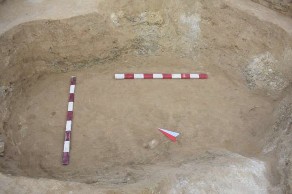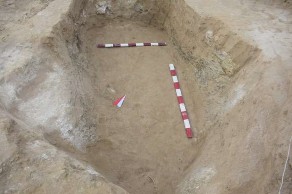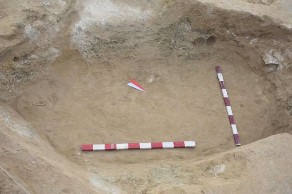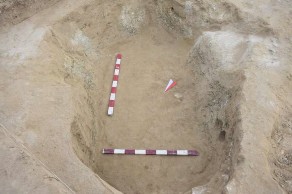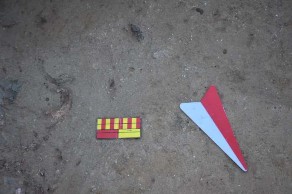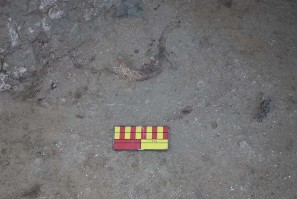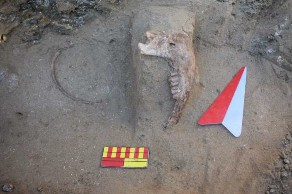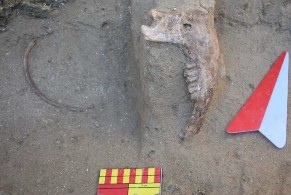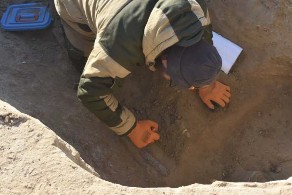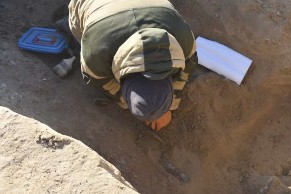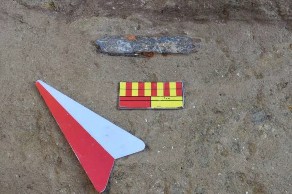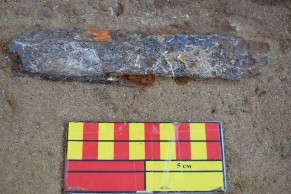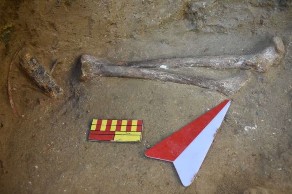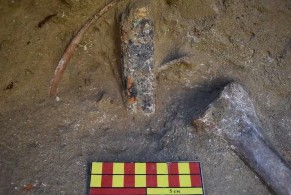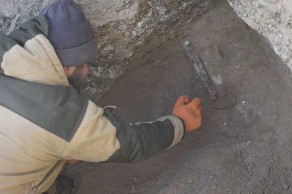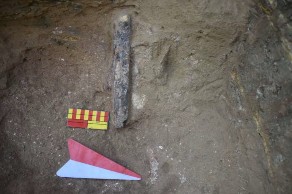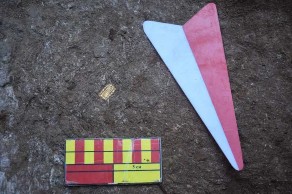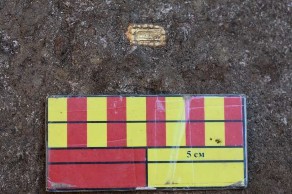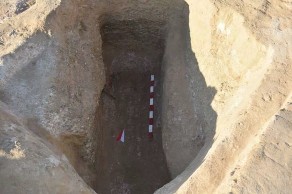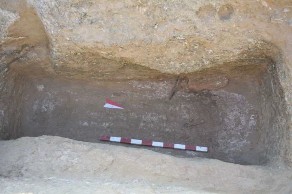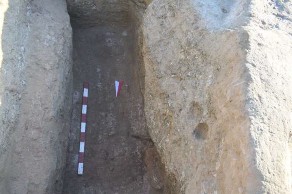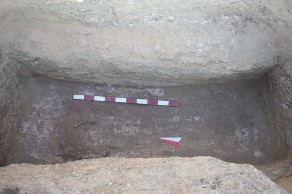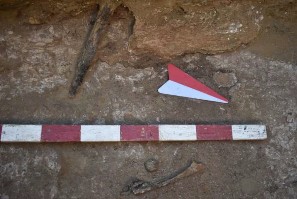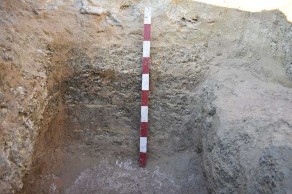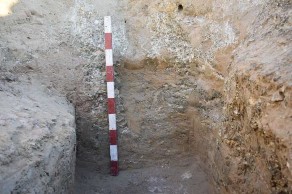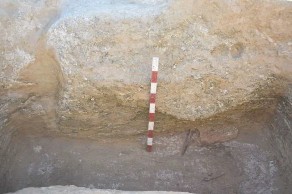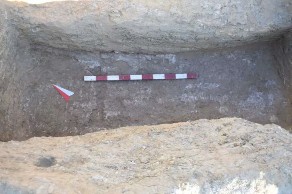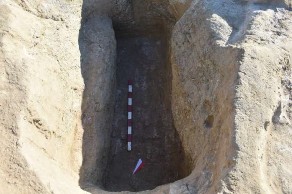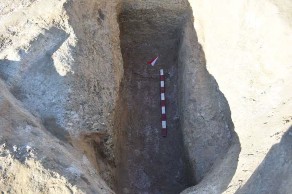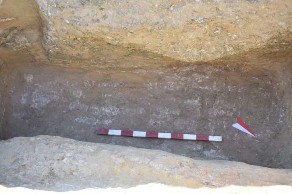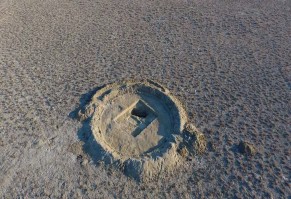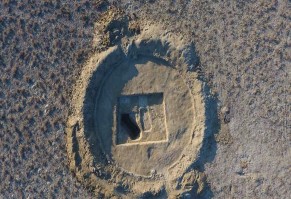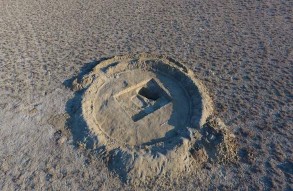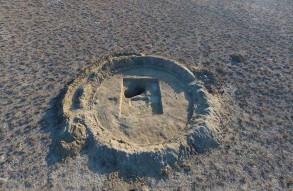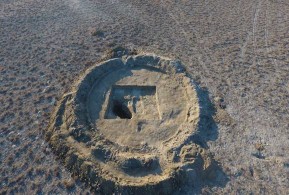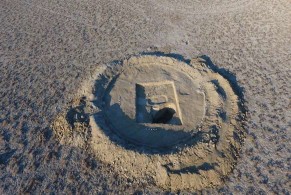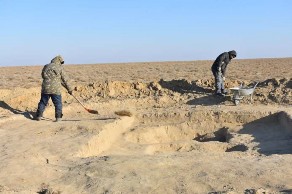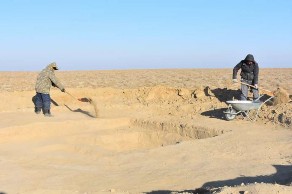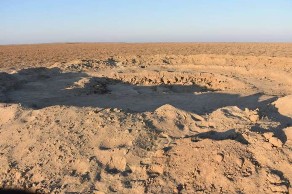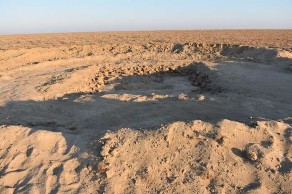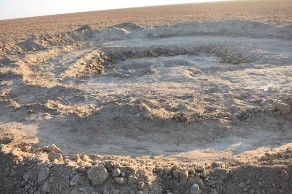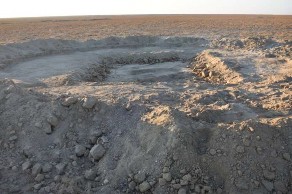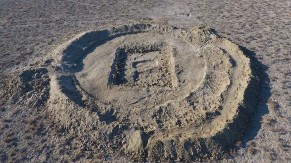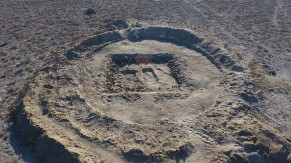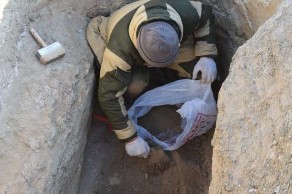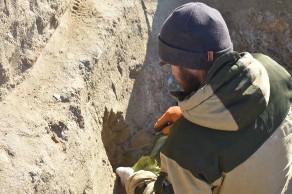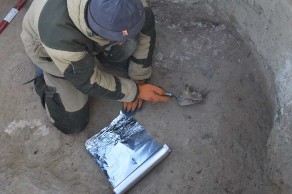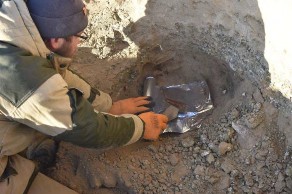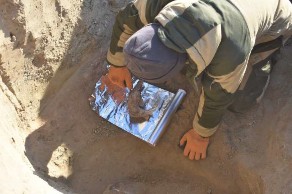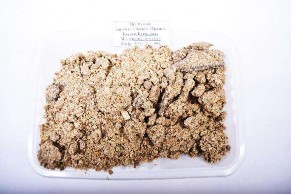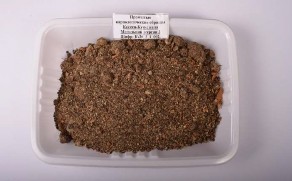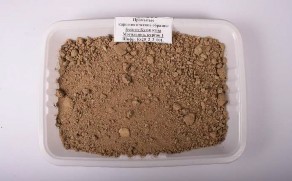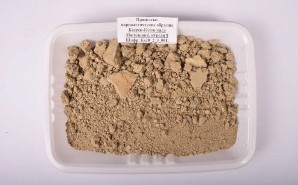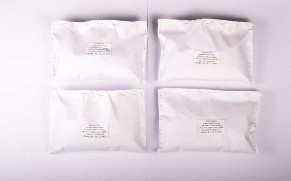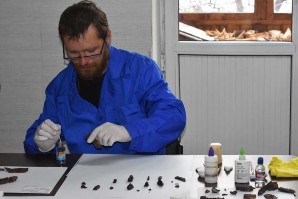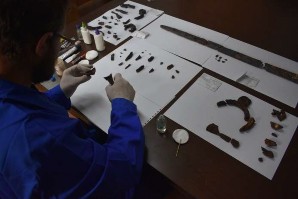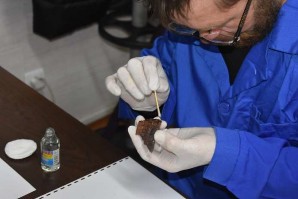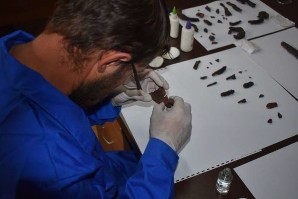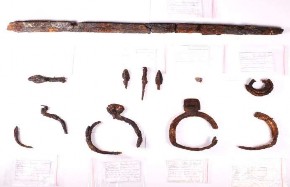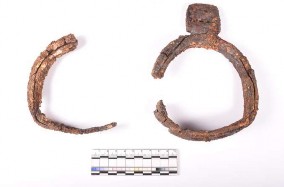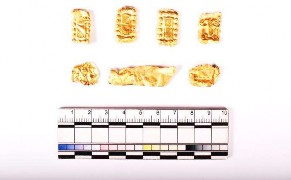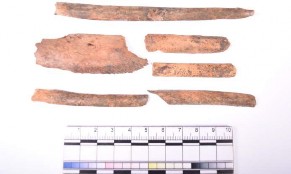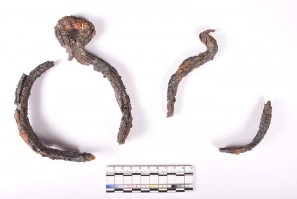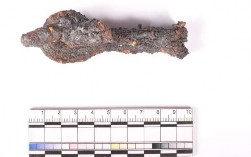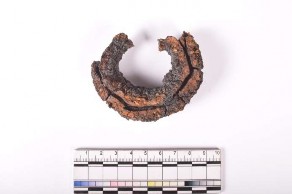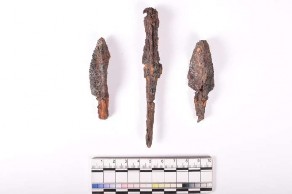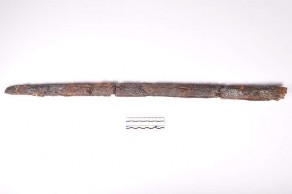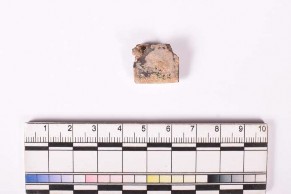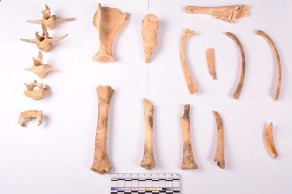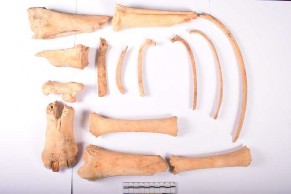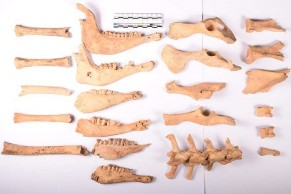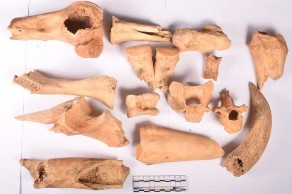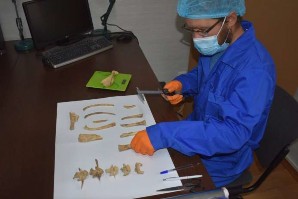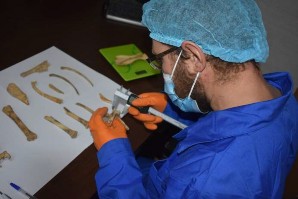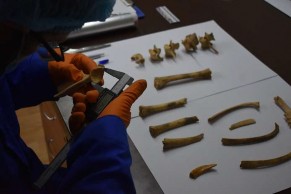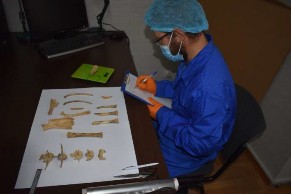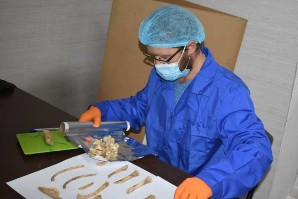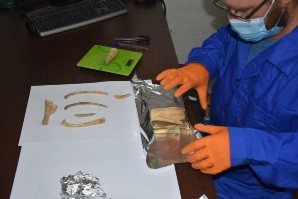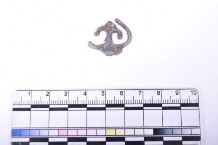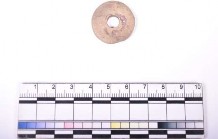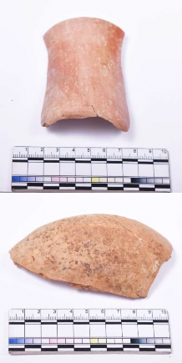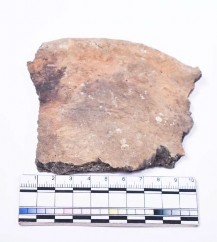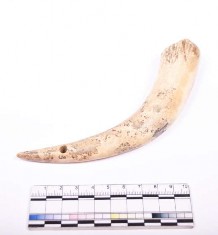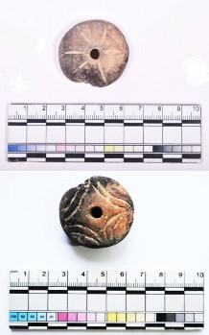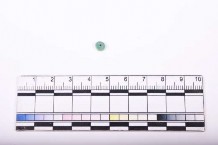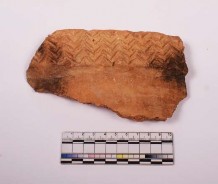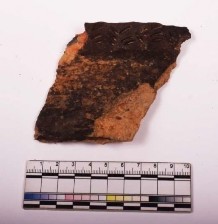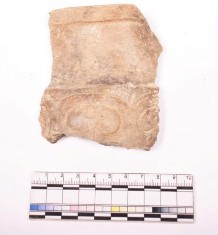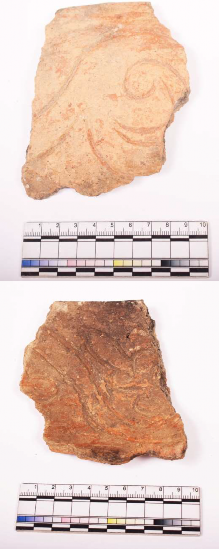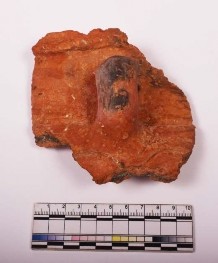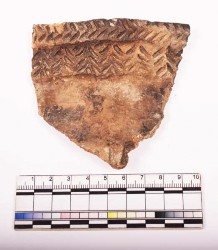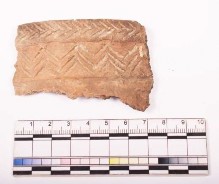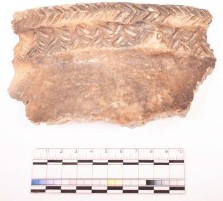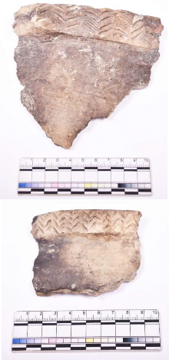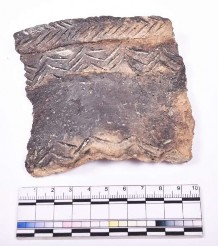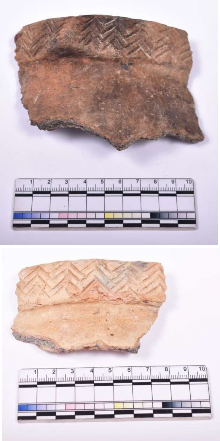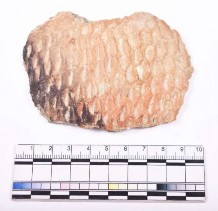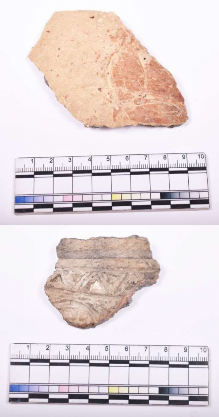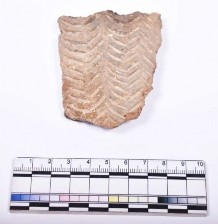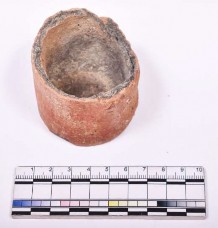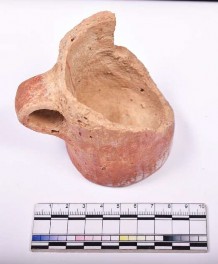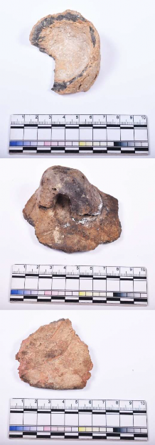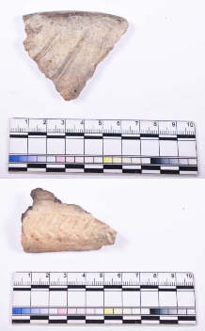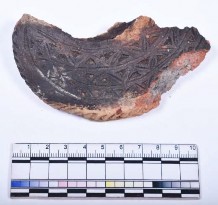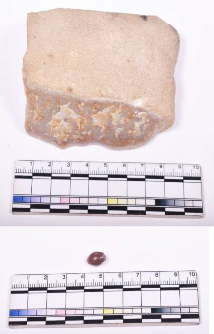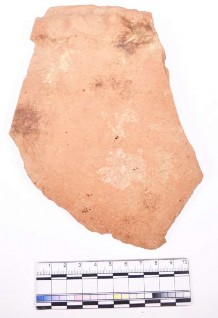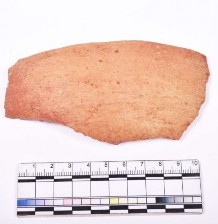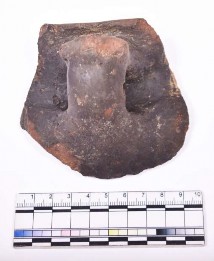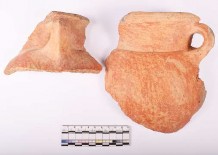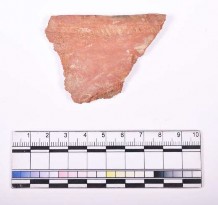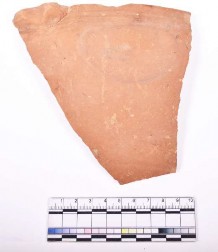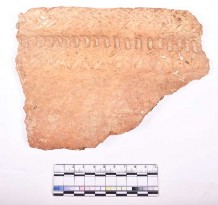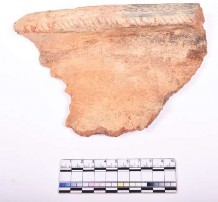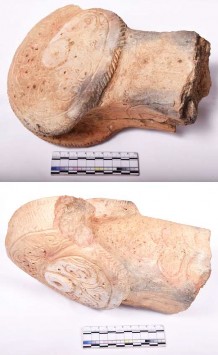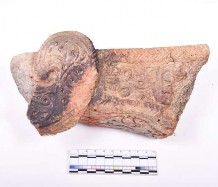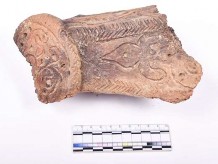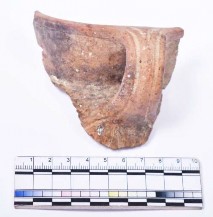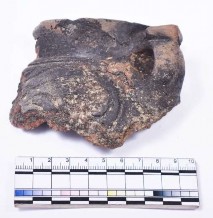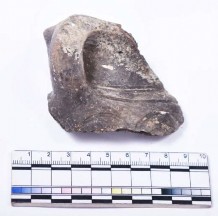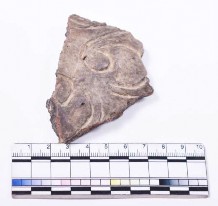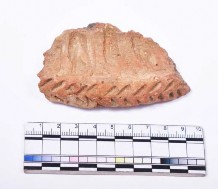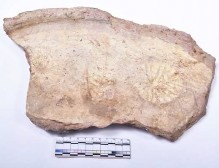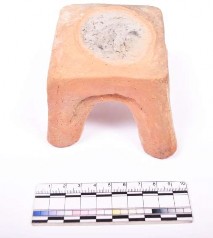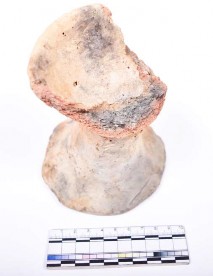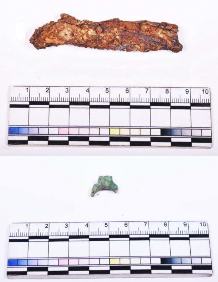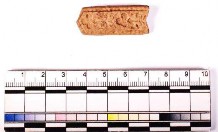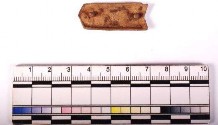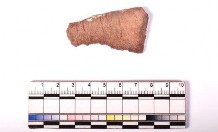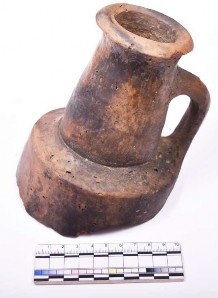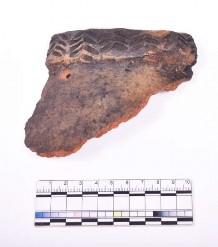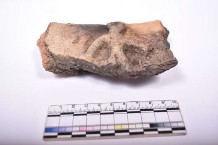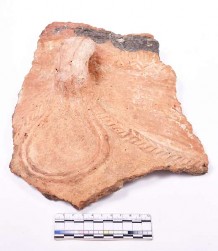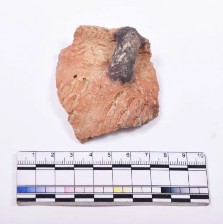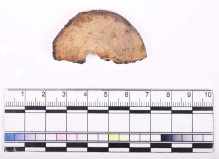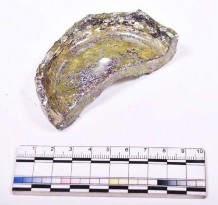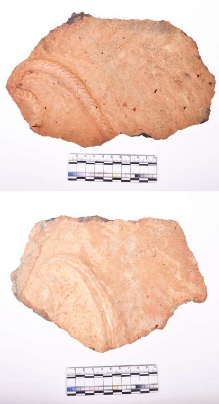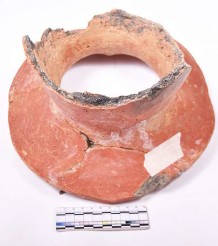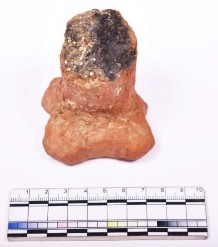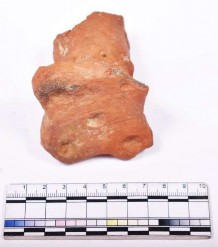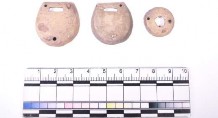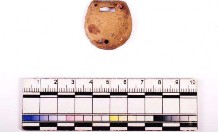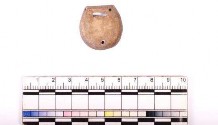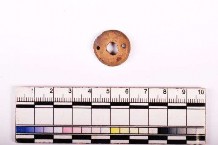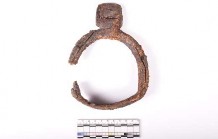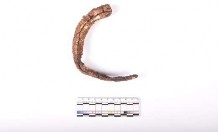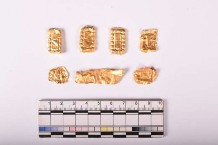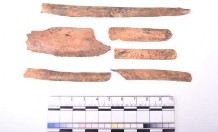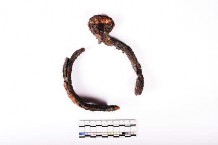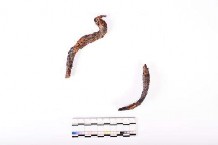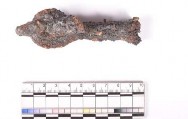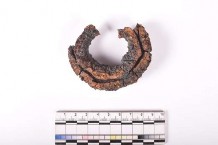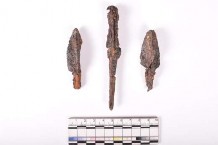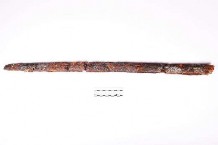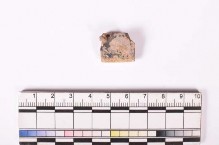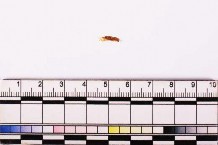| 2008 | 2009 | 2010 | 2011 | 2012 | 2013 | 2014 | 2015 | 2016 | 2017 | 2018 | 2019 | 2020 | 2021 | 2022 | 2023 |
|
|
|
|
Eurasia Exploration Society, Switzerland
International Institute for Central Asian
Studies
SUMMARY
OF THE
FIELD REPORT
ON THE
ARCHAEOLOGICAL EXCAVATIONS
AT KESKEN KUYUK KALA,
KAZAKHSTAN IN 2019
|
.Stamp
on the pottery
form
the excavation of Kesken-Kuyuk kala, 2019
|
Samarkand 2019
LIST OF EXCAVATION TEAM LEADERS
Dr. Dmitriy
Voyakin
Field
director, archaeologist
Director,
International Institute for Central Asian Studies
|
(signed):
|
Dr. Steven
Gilbert
Archaeologist
|
|
Michail Gurulev
Archaeologist,
Documentation
Alexandr Dolgushev
Archaeologist
|
|
Vladimir Bychkov
Archaeologist,
Laboratory
|
|
Anna Kuzminova
Laboratory specialist
|
|
Introduction
The archeological activities during the field season of 2019 on the site of Kesken-Kuyuk kala, according to previously approved plans, concentrated on the following areas:
1. Excavation of the northeast part of shakhristan (within the area which was marked on the aerial photo of 2007 as a large rectangular construction);
2. A detailed topographical and aero survey of the Kesken-Kuyuk kala site;
3. A detailed topographical and aero survey of the necropolis of the Kesken-Kuyuk kala site;
4. A detailed topographical and aero survey of the Large Kuyuk kala site;
5. A detailed topographical and aero survey of the Small Kuyuk kala site;
6 . A detailed topographical and aero survey of the medieval Tortkul site (situated 15 km southwest of Boskol village);
7. An aero survey of the settlement of the 13th-14th centuries (situated 3 km northwest of the Kesken-Kuyuk kala site);
8. Terrestrial reconnaissance of the Kesken-Kuyuk kala site with a metal detector;
9. Excavation of a burial mound in the Kesken-Kuyuk kala necropolis;
10. Preparation utilizing GIS at Kesken-Kuyuk kala, Large Kuyuk kala and Small Kuyuk kala sites.
(1). Archaeological excavations of 20x20 m was staked out on the north-east part of the shakhristan of Kesken-Kuyuk kala. Two structures were found and partially excavated. One household consists of 6 rooms, with 3 altars revealed in the eastern part of the excavation and a large building consisting of at least 3 long parallel rooms was uncovered in the eastern half of the excavation. Four building horizons were traced during the excavation. The above-mentioned excavated structures belong to the second and third building horizons. The most probable date is 9th to 10th centuries. The uppermost cultural occupation layer dates back to the 10th or 11th century. This fact was reinforced by a Samanid coin found in an upper trash pit and identified as a coin minted in the year 956 in Samarkand.
The possible evidence of Christianity was confirmed by two finds: 1) An incised pot base with a symmetrically-sided cross with a four-leaf rosette design. 2) A pottery fragment from a “dasterhan” or a small, round ceramic table containing a tree-of-life cross motif with very similar in nature to other known cross designs from the medieval period and even earlier. A surface find of a very small (3-4 mm) four-sided cross bead made of lapis lazuli which has flared ends provides additional evidence to the two artifacts from the excavation.
(2-7). Detailed topographical models based on an air photo survey and a Digital Elevation Model were prepared for five sites, namely: Kesken-Kuyuk kala site, Large Kuyuk kala site, Small Kuyuk kala site, the necropolis of Kesken-Kuyuk kala site and the medieval Tortkul site.
An aero photo survey, both oblique and parallel was conducted on the Late medieval settlement of the 13th-14th centuries which is situated 3 km northwest of the Kesken-Kuyuk kala site.
(8). Terrestrial reconnaissance with a metal detector allowed for the collection from the surface and recent dump areas from previous excavations numerous artifacts. Among the interesting and unique finds are two silver assyks (which is a sheep vertebrae used even in modern times among various Central Asian ethnic groups to play games similar to marbles or dice) of differing sizes and weights. The upper torso of a male bronze figurine (which is similar to previous finds of a similar nature in which the lower part shows the figure exposing his genitals) and is a decorative piece sewn onto clothing. Such figurines have been found in the burials of adolescent girls of the necropolis of Altyn Asar, which date to the 8th to 9th centuries.
(9). Excavation of the burial mound, with a circular circumference of 10 meters diameter and 0.2 m in height provided additional information about underground structure, the burial, rituals and human remains (four burial mounds were excavated in previous years). The structure consisted of three components: an inner circle made of sandy soil with gravel inclusions of various sizes; compact, flaked, sandy soil surrounded the grave pit; and a rectangular or oval shaped grave pit stretching from the NW to SE. Animal sacrifices or offerings were found above a wooden coffin beginning at the 50 cm level and as far down as 80 cm below the surface. Human remains, along with an iron bowl which as laid at the feet of the interred person, was found in the wooden coffin. Further investigation will include AMS C14, DNA, C13 etc., which will provide more exact dates and confirm or disprove the connection this grave yard with the Oghuz/Kypchak tribes and the Kesken-Kuyuk kala site.
(10). Perfectly visible structures (walls and streets) after a rain shower on the sites of Kesken-Kuyuk kala, Large Kuyuk kala and Small Kuyuk kala provided the opportunity to begin preparation of the GIS and further topological investigations.
Excavation of the northeast part of shakhristan. Conclusions.
The analysis of general data obtained during the archaeological work conducted in 2019, makes it possible to confidently state the presence of six chronological periods, and to claim the development of dense intra-block build-up in the 10th century and the decay of the city in the late 10th – early 11th century. The development of urban intra-block development is seen in the arrangement within the boundaries of the north-western city block, which is outlined by the street network, as well as two structures: residential area, consisting of a series of adjoining rooms, among which six rooms that have a similar size, and poor integrity, entered the boundaries of the excavation and were subsequently studied. The excavated rooms are very much disrupted by the late economic activity – in the mid-10th century this part of the city was used as a landfill, and to the earlier date refers a structure on the western side of the residential area, which probably had a public purpose, and is partially extant and only partly entered the boundaries of the excavation.
The orientation of the walls of the residential area and the so-called public buildings are different. Only two elongated west-east parallel-located rooms of a public building were completely excavated.
The studied rooms of the residential area are at the average equal in size and sub-square in shape. In three rooms there are rectangular altars that have different orientations: two are elongated along the west-east and one north-south lines, with slight deviations. In the design of one of the unearthed altars, ceramic foundations survived in the form of vertically arranged protomas of a ram, with the upper part missing.
Obviously, the residential block with its numerous rooms occupied the entire area of the city block. It is possible that the excavated six rooms were one of the central ones in the intra-block building, as evidenced by the analysis of aerial photos. At the same time, the wall indicated by the number 116, judging by the length and width, separated the intra-block households.
|
|
|
|
Following parts of the repord refer to the mentioned divisions |
SOUTHEAST PART OF THE EXCAVATION OF KESKEN-KUYUK KALA
The research of the southeastern part of the excavation which was based on a systematic analysis, construction of the Harris Matrix, and topology, revealed four main chronological periods (see Fig. 1).
The first period (Surface level) is the surface of the ancient settlement in the form in which it is perceived before the start of archaeological research. The results of aeolian activity can also be conditionally attributed to this time – the second chronological period (removal wind deposit layer) – accumulation and denudation processes that formed the actual surface and, at the same time, uncovered the artifacts of the latest construction horizon, which abundantly cover the corroded sandy loam crust of the site surface.
The third period (Latest construction period (period of abandonment)) is the time of partial use of the territory of the ancient settlement. Kesken-Kuyuk kala, apparently, was perceived by shepherds visiting a city abandoned by people and blowed out by the wind, as a hill – the upland dominating the surrounding steppe – an ideal place to observe flocks, on the surface of which the lines of the walls of the upper construction horizon were still visible. It was the surface of the walls, levelled with the ground, that were used as platforms for the vertical arrangement of reed barriers, used to protect against wind and shelter from the sun. The excavation unearthed the remains of two such “screens” (Unit 111, 112), which were in the form of elongated grooves filled with vertically standing burned rods of reed bonds. The grooves are laid perpendicularly. A similar technique is used by the inhabitants of nearby villages to this day (see two photos below). This fact allows to assume the dating of the third period by ethnographic time.
Functionally, the fourth chronological period (Destruction period (trash pits)) is widely reflected in the use of the northeastern part of the settlement as a kind of city dump. The interior spaces of rooms and premises of the households abandoned by that time, were partially filled with collapsed ceilings and together with the masonry walls towering above them, functionally served as dustholes.
Dating this period of the medieval city’s life, is possible due to single finds of glazed ceramics, which include the fragments of vessels made of well-levigated dense dough, covered from the inside with transparent, colorless glaze, applied over a light engobe background with underglaze ornamentation in green and manganese color, in the form of spots and green stripes, coated on top of lines drawn on raw clay, as well as the coin of Samarkand minted in 956 CE, which terminus ante quem allows to attribute the third period to no earlier than 10th century AD.

Figure 1. Harris Matrix of the Southeast part of the excavation.
Morphologically, all the units (101-104, 110, 118, 121, 124) of this period – dustholes and filling of the premises, characterize the process of reduction of living urban space and the use of the city areas inside the city walls as a dump.
The fifth period (Construction horizon 1 (repairs)) includes the details revealed during archaeological surveys that testify to the repair work of building structures (see Units 122, 123, 125, 127) relating to the sixth chronological period.
The sixth period (Building horizon 1 (repairs)) is the time of construction activity that characterizes the construction of the walls of various structures and their active use. There are at least two large structures that are revealed in this period, they are unearthed on the area of excavation of 2019 which was set on the territory of one of the northeastern quarters: a residential building, consisting of several premises for household purposes and structures with long parallel premises, erected from the eastern side of residential ownership.
The seventh chronological period has not actually been studied, but it is possible that some partially unearthed structures refer to it (Units 114, 126).
NORTHEAST PART OF THE EXCAVATION OF KESKEN-KUYUK KALA
Preliminary Interpretation for NE Sector
The NE sector of U-1 which appears to be part of a much larger multi-roomed structure that probably served as residential space on the northeast area of the much larger shakristan (administrative district) during the 8th – 10th centuries. In the NE sector, one definite and another possible area of occupation containing sufas (raised areas) with storage vessels were identified. One room on the eastern side (U4) contained a hearth/altar (U-30). In addition, a second hearth, possibility from a later period was found. Thus, based on the significant number of trash pits which cut into an earlier period, a minimum of three periods of occupation can be discerned as well as a period of abandonment—as characterized by possible ceiling and brick collapse at higher levels— prior to the final period of occupation.
The identified occupational surface found during this season’s excavations (which is possibly the third period of identified occupation), is the level at which the altar/hearth with a partially destroyed altar/hearth was found (U-4/U-30) containing a new type variation to protomae that have been found during previous excavations. The herringbone design appears to proceed all the way to the base of each protomae, under the soil layer. This differs from previous forms which contained no design. Further investigations could possibly reveal time differences between these various designs.
The period of abandonment is clear by the mudbrick found at higher levels within the room of U-4 as well as possible ceiling collapse found in U-8 and U-17. In addition, the wood/reed material in U-8 may also provide such evidence. One thing is certain: The many pits with accompanying ashy-soil as well as the high concentration of animal bone and fish remains definitely demonstrates that this section of the site experienced a considerable amount of dumping and burning at later periods, possibly using the former room and wall structures as pits for refuse. There was no discernable destruction layer, however.
This season’s excavation goals were to seek to keep from going below the main occupational surface. However, inadvertent penetration of this surface, particularly in U-4, revealed another lower surface. This would mean that the structure represented by U-1 was a multi-generational site by the same and/or similar culture. Pottery typological analysis along with other more specific, absolute dating could help specify when these slight variations in occupation occurred.
WESTERN PART OF THE EXCAVATION OF KESKEN-KUYUK KALA
Preliminary Interpretation for W Sector
In 2019, systematic excavations were continued at the Kesken Kuyuk kala settlement.
The excavations took place in the Northern part of the Shahristan settlement.
During the excavations, construction and household structures were identified, as well as garbage pits belonging to two late construction horizons.
The planographic excavation is an uneven surface. The soil is loose, gray-brown, covered with a dense salt crust on top. In the Western and Northern parts, the surface of the excavation is partially lowered to the Eastern side, where the fortress wall was located. To the East there is a noticeable decrease in the side. On the surface of the broken excavation the contours of the walls of the premises are traced, which stand out as dark stripes against the gray ground, as well as fragments of stucco and easel ceramics, fragments of pet bones and broken burnt bricks of green and red color.
The stratigraphy of the excavation is represented by three layers.
The first layer (aeolian) is a loose loamy soil, gray and brown tones, interspersed with fragments of broken raw and burnt bricks. The thickness of the Aeolian layer is uneven and ranges from 5 to 20 cm. The aeolian layer contains ash and charcoal. Osteological material is found everywhere: rib jaws, astragalus and shoulder blades of small cattle, as well as tubular bones, jaws, and ribs that apparently belonged to cattle and camels. Along with the osteological material, large and small fragments of stucco and easel ceramics, and small fragments of glass can be traced in the layer. Quartz-sandstone chips are unevenly traced in the layer.
Due to the effects of precipitation and wind, the аeolian layer is constantly destroyed, eroding and eroding during the melting of snow and spring rain. When the wind is strong, the layer is constantly eroded. The presence of salt can be traced in the soil, which causes a thin crust of brownish-gray salt to form on the surface after rain and snow melts in the spring in hot weather. In addition, in some places there is a weak root system of plants growing on the surface of the Shahristan settlement.
Clearing the surface of aeolian layer in the southern part of the excavation discovered an elongated trench (58) in the form of elongated strips excavated from the South-East to North-West, a brick wall (56) room (57), relating to the third building horizon. The size of the trench is 4,34x70-79 cm, the depth is 22 cm.
The trench is filled with light gray loam with white carbonate inclusions. In the filling of the trench, there are tubular bones and Astragalus of small cattle.
The surface of the trench, along with the sandy loam, is filled and rammed with broken fragments of raw bricks, which have turned, partly over time from destruction, into loamy dust.
It is noteworthy that the dug trench was used during the repair of premises located in the Eastern part of the household, where it was possible to include the altar and household premises of the second horizon. Apparently, in a pit of broken raw bricks, a raw solution was prepared that could be used for coating.
The described layer also has garbage pits (51, 55, 60, 61, 62, 72), formed during the period of the last inhabitants of the settlement and its final abandonment.
The pits were located in the Southern, South-Western, Western and Central parts of the excavation, having broken through the filling area of the yard space of the second and third layers.
Garbage pits were used already during the period of desolation, when the territory of Shahristan, apparently, was inhabited not completely, but in the form of separate buildings that preserved their structures from complete destruction, during the first abandonment of the settlement, presumably in the second half of the 11th century.
Described garbage (60, 61, 62, 72), the settlements located in the Central and Western parts of the excavation were formed during the period of the last inhabitants of the settlement. The pit has damaged the adobe and brick structure with respect to the second and third building horizon.
Thus, when clearing a raw site in the Western part of the excavation that belongs to the second and third construction horizons, two garbage pits were excavated on the Western side of it (60, 72). Holes dug at various small intervals damaged the Western side of the raw site.
A garbage pit (61) located in the yard, surrounded by fragments of mud bricks, also broke through the filling layers belonging to the second and third layers.
Note the filling of the garbage pit (61). When clearing the pit at a depth of 45 cm in the North-Eastern part in the layer of ash, rotted manure, filled with the bones of animals, fragments of pottery and mud bricks layer earlier horizon, a layer of ash, charcoal, fragments of broken mud bricks and bones of domestic animals belonging mostly to the sheep, cleared a niche in the skull of a horse and the lower part of the leg bones and hooves. Fragments of pottery were also found in the filling of the pit, represented by stucco and easel vessels, mostly belonging to water-bearing vessels, as well as fragments of pot-shaped stucco ware.
The skull of the horse and the lower part of the leg and hoof bones, according to my assumptions, could play the role of some kind of sacred ritual.
It is known that horse skulls and limbs were found in the Oguz burials being excavated in Porosye and the upper reaches of the Seversky Donets, along with the buried one. Pletneva S. A. in her article Pechenegs and guzy on the Lower don: (based on the materials of the nomadic burial ground at Sarkel-Belaya Vezha) / In-t of archeology of the USSR Academy of Sciences. - Moscow: Institute of archaeology, 1990. - 102 p. As well as The archeology of the USSR "Steppes of Eurasia in the middle ages" highlighting the burial of Pechenegs and Oguz, from the burials of Polovtsians, indicated that the Oguz did not bury the horse completely, in contrast to the Kipchaks-Polovtsians, who buried the horse completely with bits, saddles and stirrups.
Apparently, we have found a place of worship, in which the role of the sacrificial animal was assigned to the horse, and not to sheep or goats. This is worth paying attention to.
Second layer.
The described stratigraphic layer was formed during the period of desolation in this studied quarter, during the period of desolation, when the main part of the residents left the city, and abandoned buildings turned into a kind of room where the remaining residents, or those who returned after a certain period of time for temporary residence, stored household and construction debris.
The layer is a filling in the form of broken clay raw bricks, loose loam from destroyed building structures, overripe and burned manure, charcoal, ash and ash. The layer contains a large number of camels, cow, horse bones, as well as sheep and goats. The removed layer is loose with carbonate inclusions, wood ash and ash of black and gray color. In the layer being removed, fragments of stucco and easel ornamented and unornamented ceramics are found everywhere, represented by fragments of braziers, fragments of stucco mugs decorated with black and reddish engobe and drawn ornaments. Fragments of calcined humic xiphoid vessels in the form of walls, corollas and the pre-bottom part are found everywhere. All stucco vessels are subject to destruction. Note a fragment of a ceramic mug with a puffy body and a straight Corolla.
In filling the entire area of the excavation, the proposed yard space located between the Northern wall (54) of the room (66) on the North side, the raw wall (63) with a Sufa and a humphoid vessel-hearth (59) in the East, and the raw wall (64), which closes the original excavated space on the North side, as well as the area of the room (57), located on the South side, were identified.
A fill layer formed in the first desolation of the city, apparently, occurred as a result of the civil war in Syr Darya Oghuz state, as well as the invasion of Kipchak, which led to the final decline of the state, and the entry of this territory into the Kipchak khanate. V.V. Bartold, The Oghuz. (Turkmens) before the formation of the Seljuk Empire. Works Vol. 2, part 1., V.V. Barthold. Turki. Twelve lectures on the history of the Turkish peoples of Central Asia. - Almaty, Zhalyn, 1993. Essays, - 192 p.
Third layer.
The stratigraphic layer is a filling in the form of loose loam from destroyed building structures, overripe and burned manure, charcoal, ash and ash, calcined raw bricks, fragments of burnt bricks of the Karakhanid period. This filling is present at the lower level of the walls of the room (66), as well as the raw wall with a Sufa and a hearth. In addition, the layer overlaps the lower part of the raw site, located at the North-Western part of the wall of the room (66).
The layer contains a large number of camel, cow, horse bones, as well as sheep and goats. The removed layer is loose with carbonate inclusions, wood ash and ash of black and gray color. The layer contains fragments of stucco and easel ornamented and unornamented ceramics: fragments of stucco and easel vessels. The vessels are represented by fragments of braziers, fragments of stucco mugs decorated with black and reddish ebgobe and drawn ornaments. Fragments of calcined humic xiphoid vessels in the form of walls, corollas and the pre-bottom part are found everywhere.
This described layer was formed during the residence of residents in this excavated quarter, and belongs to the third construction horizon.
The third layer includes excavated rooms (57, 66) and structures built of raw, well-mixed bricks of rectangular and square shape, as well as a raw wall (63) with a Sufa and a Humph-shaped vessel-hearth (59) in the East, and a raw wall (64), which closes the original excavated space on the North side.
The studied layer is characterized by the fact that brick walls of premises (57, 66) are built on it without a Foundation. Between the walls of the rooms, loam was filled and compacted, which played the role of a floor, which hid the described layer. This layer also includes a partially excavated wall (70) and raw walls (63, 64) with a sufa and oven.
The excavated rooms and building structures can be correlated with the time of existence of the altar rooms of the early period, where the bone remains of a sheep were found – traces of sacrifices. During the period of temporary, first desolation, these premises were abandoned and household garbage was stored in them. This area was enclosed by a wall that had not been preserved from time to time, made of mud bricks, and was located to the East of the described objects.
It is believed that the remains of the structures of the described rooms were dismantled during the repair of residential premises, during the reconstruction of the altar rooms.
GRAVE EXCAVATION IN THE NECROPOLIS AREA OF KESKEN-KUYUK KALA
The notes conclude with excavations in Area 2, a grave excavation located to the southeast of the excavation site of the ancient city in an identified necropolis.
The burial in Area 2, Unit 1 of the 2019 season at the Kesken-Kuyuk Kala necropolis occurred near the same location as previous excavations. As previous excavations have shown, this burial was from a kurgan-type burial found in other parts of Central Asia, however, not characteristic of Schythian-Sak burials of the Iron Age. It may have similar characteristics to that of Wusun and/or Kangju (2nd century BC – 2nd century AD) due to the circular orientation and the many rock inclusions (possibly brought in from a considerable distance) both on the surface of the tomb area as well to a depth of over a meter of the grave chamber itself.
However, the ability to date this grave is still very much in question. This excavation has hopefully advanced the ability to determine the time period and its connection to the period of occupation of Kesken-Kuyuk Kala in the following ways:

Kurgan after mound removal and cleaning. View to the S.
B – bulk.
R1 – outer ring.
R2 – ‘ring’ 2 or area 2.
R3 – ring around grave.
- Actual human remains (although scattered and apparently disturbed) were found. This included post-cranial remains in situ remains of the appendicular parts of the skeleton. This should provide the possibly for radio-carbon dating. While the skull was never located, which would have contributed to sex determination, etc., the other collected remains should still prove helpful.
- Evidence of a coffin-type structure points to a possible later date. The first use of coffins date at early as 5000 BC in China, but this excavator does not know when the first period of utilizing coffin-type coverings or structures began in Central Asian burials. Coffin usage may be more characteristic of the medieval period for this location. However, further study must be done before making such conclusions.
- Samples of the wood and/or plant material were taken which could also be analyzed as to the type of wood used. This could provide important data at to the environment during the period as well as also provide another means of radiocarbon dating. Also determining if this is reed or wood could demonstrate evidence of further details concerning the known climate change of the region in comparison to today and if what was constructed for the body was actually a box-type coffin, more like a reed-type “bag” or covering with a top and bottom layer. No iron nails or other fasteners were found which might be characteristic of later coffin construction. A careful analysis of burials from the SW Kazakhstan region could shed light on exactly when or if any other coffin-type burials such as this have been noted before.
- The inclusion of the iron vessel in the southeast corner of the coffin should also be a focus of further study. Later medieval burials, such as those at Ilibalyk in eastern Kazakhstan (12th-14th centuries AD) do not include vessels of any type. The iron is yet a third source of possible dating.
- The bones have a very dark appearance and are quite fragile. This again may be characteristics of a pre-medieval period burial. However, this may be the effect of the soil’s dampness—whose clay found at the 1.7 – 1.8 m level appeared to retain more humidity. It may also be a result of the way the coffin may have retained water as well.
- Forensic observations due to the disturbed nature of the bones—the inability to find the skull and revealing of only half of the pelvis—prevented making any estimates concerning sex or age. The slightness of the bones of the left hand and left pelvis suggest a female, but this is mere speculation.

Archaeological investigation of the Kesken-Kuyuk kala




Kesken-Kuyuk kala. Reconstruction. Plan
|
|
Working moment |
Working moment |
|
|
Working moment |
Working moment |
|
|
Working moment |
Working moment |
|
|
Aerophoto. Excavation area. Top |
Excavation area. Working ьoment.
To SW
|
COLLECTION INVENTORY OF METAL ITEMS AND OTHER ARTIFACTS FOUND ON THE TERRITORY OF THE SITE OF KESKEN KUYUK-KALA
Abstract
These materials were found during the studies and cleaning of the stratum in the excavation sites No. 1 and 2 on the territory of the ancient settlement.
The revealed materials consist of 109 items that received 73 unique number codes.
The groups of serial findings were identified based on the analysis of found metal items and include: belt buckles of various shapes and sizes, plaques from the belts, horse harness decorations, numismatic materials, jewelry, and household items.
Such items as the bronze 'asyks', bone items, and semi-precious ornamental stones were found in single pieces as a result of the scientific and research works.
The data obtained in the course of processing and analysis of the revealed items provide an opportunity of the conditional dating of the revealed structures and stratum of the cultural layer, as well as allowing to understand many aspects of human life in this area during the Middle Ages.
A COLLECTION INVENTORY OF MATERIALS, CERAMIC COMPLEX, FOUND ON THE TERRITORY OF THE EXCAVATIONS OF KESKEN-KUYUK KALA
Abstract
In the course of carrying out research archaeological works on the study of cultural layers and strata on the territory of the settlement and in the chapels of excavation № 1 and excavation № 2. there are identified materials of the ceramic complex, which consist mainly of ornamented fragments of stucco ceramic vessels, which include: ceramic rims, ceramic vessel sides, ceramic walls, ceramic handles, and several fragments of ceramic lids.
Also, several easel ceramic fragments were found, in the form of rims of vessels.
In addition to fragments of ceramic vessels, fragments of ornamented table tops from ceramic dastarkhans, a ceramic fragment of an ornamented incense burner, a fragment of ceramic tiles, and a fragment from an ornamented ceramic oven forks were found.
This collection inventory contains 143 ceramic fragments, which are assigned a unique number 141-cipher.
The discovered materials of the ceramic complex are a dating material made using various techniques of execution from hand modeling to the use of technologies of the potter's wheel. All materials are carefully processed in the office environment, drawn, and a description of the technical and technological analysis of the materials used.
ANALYSIS (ongoing).
Ceramic study
The objectives of ceramic study are to establish their potential provenance, reconstruct the production technologies, and explore the link between the ceramics recovered with broader archaeological developments.
An integrated approach, combining a variety of scientific analyses and the concept of chaine operatoire, is devised to address these objectives. Specifically, thin-section petrography will be used to identify the mineralogical composition of the samples, which will also be useful in determining the potential provenance when compared with the geological data. Scanning electron microscopy energy dispersive spectrometry (SEM-EDS) will be used to characterize the composition of the glaze and slip/ paint (if present), and to identify the microstructure. These data will be useful in determining the type of raw materials (e.g. colourants, and opacifying agents) used to make the glaze and paint/ slip, and the method and order of glaze application.
All analyses will be carried out at the Pitts-River Laboratory of Archaeological Sciences (Department of Archaeology) and the Department of Metallurgy and Material Sciences, University of Cambridge. The main collaborator is Ms. Ting Ka Yan Carmen.
Glass beads study
The samples were analysed by Melina Smirniou, University of Lincoln, School of History & Heritageby
The samples were analysed by Laser Ablation - Inductively Coupled Plasma – Mass Spectrometry (LA-ICPMS). The ablation system used is located at the National Centre of Scientific Research (CNRS/IRAMAT) in Orlèans, France, directed by Prof. Bernard Gratuze. The major, minor and trace elements were fully characterised using pre-ablation time of 20 s reaching the glass matrix below the corroded layers. As all samples had a very thin corrosion layer, pre-ablation time of 20 s was sufficient to ensure that uncorroded glass was reached.
The ablation system consists of a Resonetics M50E excimer laser working at 193 nm coupled with a Thermo Fisher Scientific ELEMENT XR mass spectrometer. The excimer laser was operated at 5mJ with a repetition rate of 10 Hz. The beam diameter was adjusted between 80 and 100 μm to avoid saturation of the detector by elements such as manganese or antimony. A pre-ablation time of 20 s is set in order to eliminate the transient part of the signal which is then acquired for 45 s corresponding to 15 mass scans from lithium to uranium (the signal in count/second is measured in low resolution mode for 58 different isotopes). Two ablation passes were performed and the average was calculated. The National Institute of Standards and Technology (NIST) standard reference materials 610 along with Corning glass B, C and D and an archaeological sample APL1 (an in-house standard glass with composition determined by Fast Neutron Activation Analysis which is used for chlorine quantification) were used for external standardisation. Reference material Corning glass A and NIST612 were regularly used to check the calibration procedure. Using the analytical protocol defined by Gratuze (2016), the detection limits range from 0.01% to 0.1% for the major elements, and between 20 and 500 ppb for all the other elements.
Metal study. Metallography.
Paper ‘Technological transition and complexity reflected in bronze and brass objects from the medieval site in the Aral Sea region’ was prepared by Prof. Park and Dr. Voyakin on the basis of metallographic analysis of 78 objects.
The specimens from each artifacts were mounted and polished following standard metallographic procedures (Scott and Schwab 2019) and then etched using a solution of 100 ml methyl alcohol, 30 ml hydrochloric acid and 10 g ferric chloride. Each microstructure was examined using an optical microscope and a scanning electron microscope (SEM). The alloy composition data were obtained using an energy-dispersive X-ray spectrometer (EDS) included with the SEM instrument and specified in weight fraction to within 0.1%. The approximate average composition was inferred from the EDS spectrum taken in a raster mode from an area of approximately 0.65 mm x 0.45 mm, except in cases where an insufficient specimen size necessitated a smaller area.
-------------------------------------------------------------------
ARCHAEOLOGICAL INVESTIGATION OF THE KESKEN-KUYUK KALA
VOLUME 1
Main part Annex A. Drawings.
Almaty 2021
PERFORMER LIST
Scientific supervisor, Head of the expedition:
Voyakin D.A.
Field Director: Gurulev M.V.
Field archaeologist: Bychkov V.S.
Field archaeologist: Seraliev A.A.
Field archaeologist: Dolgushev A.S.
Documentalyist: Zakharov D.S.
Pottery expert: A. V. Kuzminova
Abstract
MEDIEVAL TOWN OF KESKEN-KUYUK KALA, NECROPOLIS, TOMBANARY CHAMBER, ARTIFACTS, FRAGMENTS OF ATAR PROTOMES, ORNAMENTED OVERLAYS.
The object of scientific research is the survey of several sections of the medieval settlement of Kesken-Kuyuk kala, consisting of a fortified settlement and a necropolis. This monument of historical and cultural significance is located in the Kazaly district of the Kyzylorda region, 22.8 kilometers west of the village of Bozkol.
The ancient settlement Kesken Kuyuk-kala is located on the southern coast of the now dry, densely overgrown with bushes canals of the ancient delta. This is a vast settlement of irregularly rounded outlines, 560-700 m in size, stretched from east to west. The necropolis is located at a distance of about one kilometer from the settlement, in a valley, on a relatively hilly plain, composed of an alluvial type of soil cover, with exposed takyr areas. The necropolis consists of many unpaved mounds of the same type, of a flattened hemispherical shape, composed of dense yellow loess. The burial mounds of the necropolis do not have any order, they are located randomly. The average size of the barrow embankments varies from 8-10 to 12-15 m. The surface of the barrow embankments is heavily pitted as a result of the vital activity of rodents.
During the archaeological work, the burial chamber of mound No. 1 was further explored, the burial structure in mound No. 2 was partially studied, and the burial structure of mound No. 3 was fully studied. During the study of three burial mounds of the necropolis in the course of research work, materials of the metal complex and other artifacts were found and further processed in office. In total, 32 intact and archaeologically intact artifacts of the metal complex were discovered, which are subdivided into following items: equestrian uniforms, weapons, and jewelry. Preliminary dating of the discovered artifacts indicates the period of the IX-XI centuries. Archaeological surveys for additional exploration of excavation No. 1 were carried out at the site of early archaeological work. The research area is located in the central part of the Shakhristan territory, behind a street in the north-western part.
The excavation was rectangular, oriented along the west-east axis; the excavation area was 269.5 m2. The length from east to west is 24.5 m, from north to south is 11 m. In total, nine residential premises were identified in the excavation area (one room 9 was partially excavated, due to the fact that the rest was outside the studied excavation area). During the research work of the cultural layer and strata, two building horizons were cleared. The upper construction horizon was partially destroyed by natural factors. The second building horizon was the remains of structures deciphered in aerial photographs and visually observed on the surface. The safety of the second building horizon is satisfactory. The walls of the first horizon, as a rule, were built on earlier walls and structures, using them as a foundation. Thus, a second construction horizon was identified. For the construction of the walls, raw brick was used.
The walls of the premises are made of mud bricks and pakhsa blocks 30x34x17 and 20x7x10 cm, the thickness of the walls is varied from 0.5 m to 2 m. The average height of the remaining brickwork is 0.7x1 m (5-7 rows of brickwork). A massive square sufa was found along the walls in room No. 1 of the second horizon. On the western side of the Sufa, remains of a triple ceramic hearth with a rounded shape were found.
During excavations in adjacent rooms №. 3 (element 11) and №. 4 (element 13), under the floor of the first building horizon, sufas, as well as a ceramic vessel dug into the loamy floor were found. In rooms No. 6 and No. 7 and No. 8, accumulations of various ceramics were found. In room No. 7, along with fragments of ceramics, three fragments of altar protomes decorated with floral and geometric patterns, were found.
Introduction
The object of scientific research is the survey of several sites of the Kesken- Kuyuk kala medieval settlement, consisting of a fortified settlement and a necropolis. This monument of historical and cultural significance is located in the Kazaly district of the Kyzylorda region, 22.8 kilometers west of the village of Bozkol.
The ancient settlement Kesken Kuyuk-kala is located on the southern coast of the now dry, densely overgrown with bushes canals of the ancient delta. This is a vast settlement of irregularly rounded outlines, 560-700 m in size, stretched from east to west. The area of the medieval settlement, surrounded by a heavily washed rampart, slightly protruding above the surface of the inner part, which is the result of erosion of mud brick walls, rises above the surrounding area to a height of about 2 m (Tolstov S.P. City of Guzov (historical and ethnographic studies), "Soviet Ethnography", volume - 3. Moscow; Leningrad: USSR Academy of Sciences. 1947 - 186 p).
The northeastern part of the monument is a rectangular shakhristan, 230 x 210 m in size, rises 5-10 m above the surrounding area. In the southwestern corner of which was the citadel of the settlement. Rabad, surrounding the central hillock (citadel and shakhristan), clearly outlined by the line of the outer defensive wall, consists of two parts separated from each other by a wall in the southern part. The necropolis of Kesken-Kuyuk Kala is located southeast of the medieval settlement of the same name, at a distance of about one kilometer from it.
The necropolis is located in a valley, on a relatively hilly plain, composed of an alluvial type of soil cover, with exposed takyr areas. The necropolis consists of many unpaved mounds of the same type, of a flattened hemispherical shape, composed of dense yellow loess. The burial mounds of the necropolis do not have any order, they are located chaotically. The average size of the mound embankments varies from 8-10 to 12-15 m. The surface of the mound embankments is heavily pitted as a result of the vital activity of rodents.
Objective:
Carrying out comprehensive archaeological research of the medieval settlement and the Kesken-Kuyuk kala necropolis, by means of layer-by-layer clearing of cultural layers and strata, with the identification of building structure elements of several horizons.
Tasks:
- Additional exploration and research of previously identified objects at the necropolis and settlement of Kesken-Kuyuk kala.
- Collecting soil samples for carpology, and palynology for carrying out natural science research;
- Collection of organic materials for radiocarbon subsidies;
- Collection of paleozoological materials to determine the species composition of domestic and wild animals;
- Fixation of all revealed details of an archaeological excavation, study of stratigraphy;
- Documentation of all identified elements of the archaeological excavation by means of aerial photography, microtopography, tacheometric survey, photographic recording;
- Office works of the discovered materials and graphic presentation of the results of the work;
- Monitoring of the entire cycle of aerial photography using an unmanned aerial vehicle;
- Photogrammetry and volumetric modeling of opened and cleared structures for virtual expositions and the creation of a virtual tourist route, as 3D graphic reconstruction;
- Graphic reconstruction of interior elements and design features of premises -3D;
- Conservation of excavated structures using the backfill method.
Based on the set of goals, and the formed tasks, a research archaeological expedition, which included several specialized groups and individual specialists who were responsible for carrying out planned types of work was organized: A group of specialists-archeologists simultaneously carried out work on three burial mounds of the necropolis, and on one excavation site of the medieval settlement of Kesken-Kuyuk kala. The task of this group was to carry out a number of scientific research archaeological works, to clear and identify building structures of the premises of the housing and utility complex at the excavation site of the settlement, and to study the burial structures of the necropolis.
The activities of the group's specialists are aimed at detailed fixation of cultural layers, and materials revealed in the process of archaeological work: metal, ceramic, and osteological complexes, as well as other artifacts. The specialists of the group carried out activities for a detailed step-by-step description of the archaeological work, the search and fixation of elements of building structures of residential premises and burial structures. The collection of samples of the necessary materials for carrying out natural science research, as well as the collection of organic materials for radiocarbon dating were carried out. A group of documentary specialists carried out the documentation of the entire process of planned research work with the analysis of the results of the data obtained, in the study of individual components of the excavation, using advanced geodetic equipment.
The result of the work of this group was the construction of 3D models of excavation sites, the creation of orthophotomaps and stratigraphic profiles, detailed excavation plans, microtopography, creation of plans for the location of the discovered materials, using the rectification method. Documentation was carried out using a Leica TCR-407 total station with subsequent data processing in the AutoCAD and ArcGis programmes, and in parallel, photographic recording of building structural elements and photogrammetry was carried out by using the Phantom-4 and Mavic Pro unmanned aerial vehicles. A group of ceramic technologists was engaged in the processing of materials identified in the process of research work.
The task of the group was, in the complete processing of the found material, and the study of production technology with a description of the ceramic complex, and other found materials. Artistic rendering of ceramic fragments and finds in the form of arranged tables, partial reconstruction of archaeologically intact ceramic vessels, collection of statistical data. The cameral processing group was engaged in the processing of the found materials. The task of this group included the processing of the discovered materials of ceramic, osteological complexes, as well as metal products and other artifacts by means of washing and cleaning. Metallic materials were processed in compliance with methodological recommendations and interpreted by specialists. All materials were carefully processed, encrypted and described with an individual number recorded for each piece of material. All obtained data are displayed in the annexes of this report.
During the period of research of several excavations of the necropolis and excavation No. 1 of the of Kesken-Kuyuk kala medieval settlement, the entire planned scope of work was fully implemented. In the performed work, data on the planigraphy and stratigraphy of the studied objects, their cultural and chronological features and place in the system of historical and archeological monuments of the studied region was obtained. Dating materials were also found, which made it possible to determine the relative age of the discovered burial structures of the necropolis and the building horizons of the premises of the housing and economic complex of excavation No. 1. An integrated approach applied in the course of scientific research of the archaeological work made it possible to obtain a significant amount of information about the historical and cultural processes of the region, to identify cause-and-effect relationships about the interaction of cultures and economic activities of the population of this region, and to determine the main directions of economic life.
The main priority of the planned activities was the fixation and documentation of materials found during archaeological work, and elements of building structures of the residential complex and the necropolis of the settlement. During the archaeological investigations of the Kesken-Kuyuk kala medieval settlement, the generally accepted methodology for the study of such monuments was applied. The standard, accepted methodology provides for a complete excavation of the study area and bringing the excavation to the level of the mainland. If the excavation covers a multi-layer monument (settlement, settlement, etc.), it can only be brought to the level of the cultural layer belonging to a certain building horizon, and conserved (filled up) until the entire monument or the intended object, with the adjacent territory, has been examined.
Monuments where it was possible to obtain additional information using the methods of natural sciences should be studied with the involvement of specialists in the natural sciences by taking appropriate samples for further analysis (soil scientists, geologists, geomorphologists, paleobotanists, etc.). Archaeological excavations of a monument should be preceded by a detailed survey of both the monument itself and the surrounding area, as well as the compulsory drawing up of an instrumental topographic plan and photographing. The choice of a site for laying excavations at a monument and the determination of their size are dictated by the tasks of research, excavations of previous years, the technical feasibility of excavations and other factors.
Since the excavations are ongoing, first, photographs of the area were taken, a topographic plan is taken using a laser tacheometer, and lifting material is collected. The excavation process is accompanied by photographs. The identified structures are to be cleaned, instrumented and described. It is mandatory to photograph the entire excavation process, starting with the general view of the monument and its site selected for study, the excavation at different levels of removal of the layer, as well as all uncovered objects: the bases of walls and foundations, hearths, sufas, courtyards, streets, clusters and single stones, vessels and their fragments, stratigraphic profiles, etc. All types of work on the opening and analysis of the cultural layer, clearing structural elements, layouts and finds, are carried out exclusively by hand using shovels, spatulas, scoops and brushes. Over the entire area of the excavation, the top layer of earth (turf) is removed to a bayonet depth (25 cm) and smoothly cleaned to reveal the presence of traces of building structures, the location of garbage pits, various spots, ash accumulations. As the excavation proceeds, the soil is removed from the excavation into dump heaps. A layer-by-layer collection of finds is carried out: fragments of ceramics, kitchen remains of pets (osteological material), metal or other objects.
The analysis of the soil is carried out in layers with a thorough examination of the soil for the detection of finds, leaving the exposed structural elements and layouts. After removing each layer, the surface is cleaned and the location of the architectural and other elements is visually determined. Accumulations of stones are left on the earthen posts. Then a layer-by-layer (25-30 cm) deepening to the floor level over the entire area of the excavation or in separate designated rooms was made up. Stripping and documentation is in progress. During the study of the Kesken-Kuyuk kala settlement, identification and instrumental fixation of all objects in the cultural layer (fragments and whole ceramic vessels, iron products and products made of other materials), remnants of walls and foundations of residential, industrial and religious premises, elements of planning of quarters, streets , courtyards, estates and premises.
All layers and objects are documented on the plans of the excavated sites of the settlement. During excavations, graphic documentation recorded the location and depth of all finds, including heavily destroyed and displaced ones, since these data are important for reconstructing the original structure and topography of the ancient settlement. The study of cultural deposits should be carried to the mainland, if this is not hindered by the building and architectural remains of paramount importance, found in the excavations, the preservation of which seems necessary. When conducting security excavations, a researcher has the right, if scientifically necessary, to make an addition to an excavation site that goes beyond the excavation site for a complete study of archaeological objects. When building and architectural remains are identified in the cultural layer, the work that do not disturbe or destroy the layers until they are fully identified and comprehensively fixed. Structures are not disassembled.
If the building structures are poorly preserved and not intended for conservation measures, scientific plans provide for the continuation of the opening over the entire area or in place of individual objects, then the opened structures are removed after fixation, the site is leveled and deepening continues to the required cultural layer. When examining the mounds, identification and instrumental fixation of all objects in the mound (inlet burials, funeral feasts, individual finds, etc.), structural features and composition of the mound itself, the level of the buried soil, the presence of bedding, crepes or other structures within the embankment, should be provided, under her or around its. On the plans of the excavated mounds, all layers and objects are documented, and not just burials. When excavating fully or partially looted burials, graphic documentation should record the location and depth of all finds, including those displaced, since these data are important for the reconstruction of the original burial complex.
It is allowed to use earthmoving machines when examining the mounds until structures, burials, grave pits or other elements are found. The type of equipment, as scraper, bulldozer or loader are selected at the discretion of the excavation manager based on the conditions and specifics of the work. The removal of soil should be carried out in thin layers with the organization of continuous careful monitoring of the exposed area and should stop at the first appearance of signs of burials, burial structures, pits, funeral feasts, etc. The study of cultural deposits should be carried out to the mainland, if this is not hindered by the building and architectural remains of paramount importance found in the excavations, the preservation of which seems necessary. When conducting security excavations, a researcher has the right, if scientifically necessary, to make an addition to an excavation site that goes beyond the construction and earthworks site for a complete study of archaeological objects.
When building and architectural remnants are found in the mound, the work must be carried out so that these remnants are not disturbed or destroyed until they are fully identified and comprehensively fixed. For conducting and fixing stratigraphic observations, edges may be left inside large excavations. When excavating mounds with the help of technology, one or several parallel (in the direction of the movement of the mechanisms) edges are left, depending on the size and structure of the mound embankment. When excavating mounds by hand, one or two perpendicular edges are left. When excavating large mounds (over 20 m in diameter), it is necessary to leave at least two or three edges with the obligatory fixation of the most informative profiles of all of them. The eyebrows must be disassembled after their drawing and photographic fixation.
All drawings (plans and sections of excavations, stratigraphic profiles, plans and profiles of burial mounds, plans and sections of burials, etc.) should be drawn up directly at the site of work and reproduce all details to the maximum extent, including such as the relative position of layers and structures and their attitude to elevation marks, composition, structure and color of layers, presence of soil, ash, coal and other spots, distribution of finds in the plan of the excavation, conditions and depth of their occurrence, position of skeletons and things in the grave, etc. During the excavation process, it is mandatory to keep daily field records reflecting all the structural features of cultural layers and various observations. Field records serve as the basis for a scientific report. If the investigated monument is subject to conservation in order to prepare it as a tourist site, then some of the conserved sites are left open, and its condition is monitored in the open air. As necessary, repair work is carried out with a change in preservative materials and reagents.
Conservation and restoration work is carried out on the basis of field observations During excavations, the experience of similar work in the settlements and cities of Semirechye and South Kazakhstan, and the knowledge and skills accumulated by archeology on the conservation and restoration of settlement monuments with adobe architecture were implemented. For restoration, materials are used in physical, chemical properties, identical or close to those from which the identified archaeological objects are arranged. They must provide historical accuracy, resistance to adverse external influences and have high presentation properties.
All found artifacts must be recorded, described, documented and entered into the collection inventory. At the end of the research work, the excavation should be reclamated (full backfilling) or archaeological conservation (partial backfilling of structures) should be carried out. The entire process of work must be fully recorded and its results are presented in written report, a description of the finds, their sketches, a photo application, a drawing and graphic application. Photo fixation is carried out using a scale ruler (rail), with an explanation in which direction the camera lens was directed.
When examining an excavation site, identification and instrumental fixation of all found objects, artifacts, layers, pits, and various structural details should be provided. Finds should be completely washed, cleaned and, if possible, restored, drawn and photographed with a scale ruler. The fixation of finds should be done with an indication of the exact depth and location of the finds, and an indication of the point of their location on a separate plan. Materials are packed in bags, a label is placed in the bag indicating the source data. The label should be packed in a separate small bag to prevent damage. The finds obtained during excavations should be taken for museum storage and further scientific processing.
The collection of documentation is based on a system developed by specialists from the University of Aachen under the guidance of Professor Michael Jansen and Dr. Thomas Urban. The system is based on the completion of specially designed
forms, whereby a certain level of data collection is achieved. While the presence of a field diary does not serve as the basis for reaching the desired level, the researcher is presented with a series of so-called forms. "Main form", providing a general description of the monument or a separate excavation, as well as a description of plans, goals, objectives and ways to achieve them; "action sheet" is a kind of field diary in which every day the researcher enters information about the actions performed, as well as about the objects found, sizes, etc .; "sheet of elements". - each detected structure, peelable layer, specific observed feature, etc. It is called "element" followed by a serial number assigned to it; "tag for finds" is a form, that is set up specifically for certain finds that are clearly different from the bulk of the excavated material; "Index of photographs" is a kind of database, a catalog of photographs taken during excavations with an indication of the location, direction of the code, brief description, etc.
In 2020, research work was carried out on the territory of the Kesken-Kuyuk kala necropolis. The main purpose of the study is: A comprehensive study of the features of the construction of building structures of burial structures. During the period of the archaeological work, the burial chamber of mound No. 1 was further explored, and the structure of the burial structure in mound No. 2 was partially studied, and the structure of the burial structure of mound No. 3 was fully studied.
During the study of three burial mounds of the necropolis in the course of research work, materials of the metal complex and other artifacts were found and further processed in office conditions. Cleaning and partial restoration of heavily damaged materials was carried out. In total, 32 intact and archaeologically intact artifacts of the metal complex were discovered, which are subdivided into the following items: equestrian uniforms, weapons, and jewelry. The weapons found in the burial chamber of mound No. 3 consist of an archaeologically whole cutting-stabbing cold weapon of a broadsword variety, and a set of three tips of three-bladed petiole arrows, and bone plates.
Jewelry items are represented by a set of ornamented overlays made of gold foil. Objects of equestrian uniforms are represented by two metal archaeologically intact stirrups, and two pairs of their fragments, of different types, discovered during the clearing of the soil filling of the burial chambers of burial chambers No. 1 and No. 3. In addition, fragments of a bit and copper belt plaques were found.
Preliminary dating of the discovered artifacts indicates the period of the IX-XI centuries. Archaeological surveys to investigate excavation No. 1 were carried out at the site of earlier archaeological works. The research area is located in the central part of the Shakhristan territory, behind a street in the northwestern part.
The excavation area was rectangular, oriented along the west-east axis with area 269.5 m2. The length from east to west is 24.5 m, from north to south 11 m. In total, nine residential premises were identified in the excavation area (one room 9 was partially excavated, as the rest was outside the studied excavation area). During research work to study the cultural layer and strata, two building horizons were cleared. The upper construction horizon was partially destroyed by natural factors.
The second building horizon was the remains of structures deciphered in aerial photographs and visually observed on the surface. The safety of the second building horizon is satisfactory. The walls of the first horizon, as a rule, were built on earlier walls and structures, using them as a foundation. Thus, a second construction horizon was identified. For the construction of the walls, raw brick was used. The walls of the premises are made of mud bricks and pakhsa blocks 30x34x17 and 20x7x10 cm, the thickness of the walls is varied from 0.5 m to 2 m. The average height of the remaining brickwork is 0.7x1 m (5-7 rows of brickwork).
A massive square sufa was found along the walls in room No. 1 of the second horizon. On the western side of the Sufa, remains of a triple ceramic hearth with a rounded shape were found. During excavations in adjacent rooms №o. 3 (element 11) and №no. 4 (element 13), under the floor of the first building horizon, sufas, as well as a ceramic vessel dug into the loamy floor were found. In rooms No. 6 and No. 7 and No. 8, accumulations of various ceramics were found. In room No. 7, along with fragments of ceramics, three fragments of altar protomes, decorated with floral and geometric patterns were found. The materials of the ceramic complex, revealed in the scientific research, are tentatively dated to the X-XI centuries. To reveal the walls of the rooms on the north side, as well as to reveal the real area of rooms No. 7 (element 21) and 8 (element 25), an additional cut-off was made to the excavation from the north and east sides were investigated.
MAIN PART
Research work at excavation site No. 1, Kesken-Kuyuk kala settlement
De-pconservation of previously investigated structures. Carrying out research work at excavation site No. 1, Kesken-Kuyuk kala settlement.
During the scientific research and archaeological work in 2018, the entire territory of excavation No. 1 was explored up to the first construction horizon. The identified elements of building structures and their components were thoroughly studied and documented, after which the found building components were preserved by the method of backfilling with the use of soil, until the next stage of research on this territory was resumed.
In 2020, on the territory of the citadel of the Kesken Kuyuk kala settlement in its central part, scientific research and archaeological work was resumed. The main goal was to study of cultural layers and strata of the second and third building horizons, in the aisles of the territory of excavation No. 1. Excavation No. 1 consisted of several rooms with pakhsa and brick walls, and structures of a clay floor, preserved by soil after excavations in 2018 (Annex B, Figure 1-10). The householding, consisting of previously excavated premises, is located 5 meters north of the premises and rooms of the palace and temple complex, consisting of three households, previously excavated during 2008-2018.
The previously excavated household is stretched from west to east, along an unexcavated road in the central part of shakhristan. The area of excavation No. 1 was 269.5 m2. The excavation itself is oriented along the west-east line. Length from east to west 24.5 m, from north to south is 11 m. At the time of the resumption of archaeological work, the surface of the excavation with walls, structures and the floor inside the premises was filled. The fill soil is covered with a thin crust. The covered surface is partially swollen, in places exposing the walls. The preserved surface is overgrown with undersized grass and bushes.
Before the initiation of the excavation work, a de-conservation was carried out on the excavation site. The walls, rooms and other structures were cleared of the filled soil. The soil was stored in a pre-designated place.
(Annex B, Figure 11-19).
After clearing and removal of soil, previously excavated premises, walls and structures of households appeared (Annex B, Figure 20-42).
After clearing the elements of the structure from preserved soil, documentation of the cleared elements, with the obligatory photographic recording of the cleared elements, after which an assessment was made of the safety of these elements of wall structures and the clay floor filling was carried out. After that, the marking and microtopography of this excavation was carried out, at the end of the preparatory activities, archaeological work on the study of the second and third construction horizons was resumed on the territory of excavation No. 1, with the fixation of the discovered materials.
Excavation work was carried out in several rooms at once. Stripping work was carried out on a shovel bayonet. After removing the layer, cleaning was implemented. When identifying structures inside the premises, the clearing with trowels and scoops along the marked structure was made. Each discovered structure, traces of debris, calcination or accumulation of ceramics was assigned an element number, as it was found in a particular room of the household.
1.2. Description of elements from excavation No. 1
Element - 0. Aeolian layer. On the north side, along the excavated premises, to reveal the walls and the real area of premises No. 3 (element 11), No. 6 (element 19) and No. 7 (element 21), an additional cut was made to the excavation area 24.5x1 m in size. In the east, along the partially excavated of premises No. 7 (element 21) and No. 8 (element 25) to determine the exact parameters from north to south, an excavation with a size of 11x4.5 m was cut.
The layer is a soil of loose consistency, gray and brown shades. Small fragments of stucco and easel red clay ceramics lie on the excavated surface. The excavated layer is saturated with gray ash and charcoal. The excavated layer is removed layer by layer to a depth of 20 cm. Fragments of molded and easel ornamented and non-ornamented ceramics are ubiquitous in the layer.
In the excavated sector, there are fragments of corollass and walls of aquifers, pre-bottom parts of molded vessels. After removing the loose eolian layer, the outlines of the walls and the border of rooms 7 and 8 appeared on the eastern side. From the north side, along the excavated rooms No. 1, 2, 3, 6 and 7, brickwork of walls (element 40), (element 41), (element 42) appeared on the surface (Annex B, Figure 43-50). Element - 1. Premises No. 1 (first building horizon). Room No. 1 of a rectangular shape is located in the western part of the house on the north side. The size of the excavated room is 6.90 x 3.50 m. On the west side of the room, a wall was located from south to north, and a platform (element 6) folded by the method of pakhsa masonry, under which the room (element 44) of the second building horizon, and a brick wall (element 49) of the second building horizon, was hidden by packed and tamped mud bricks ...
The floor of the room is a tamped surface of light loam. Adjacent to the site on the floor of the room in the southern part of the room, there is a tandoor oven (element 7), func. In the east, towards the north-south, a load-bearing dividing wall (element 2), made of adobe bricks, is laid out in the first building horizon. It is separating the area of room No. 1 in the eastern part from the territory of room No. 2 (element 8). The northern wall of the room is lined with mud bricks towards the west-east. In the south of the premises, towards the west-east, a load-bearing wall (element 4) (the longest house-building wall) made of adobe bricks is laid out. The wall separates the area of room No. 1 in the south from the street and the previously excavated premises of households belonging to the palace and temple complex (excavations 2008-2016). (Annex B, Figure 51-54). There is a corridor space and an entrance between the platform and the wall (element 4).
Excavating the floor of the room in a clogged loamy layer of whole and broken mud bricks, fragments of stucco and easel ceramics were found. In total, 4 pieces were found, of which: bottom - 1 piece, unornamented sidewalls - 3 pieces. Fragments of molded vessels bear traces of calcination and are covered with soot. Easel ceramics are represented by the sides of a thick-walled aquifer. After clearing the floor of the premises, the contours of a square sufa and the floor of premises No. 1 (element 39) of the second building horizon appeared. Part of the masonry of the sides of the sufa is located on the eastern side outside the wall (element 2) of the first building horizon.
There was a corridor (element 51) between the length of the load-bearing wall (element 4) and the eastern wall (element 49) of room 9 in the southwestern part of the premises, the second horizon (element 44). There is a passage leading from the corridor space to room No. 1 (element 39) between the walls. The size of the passage: length is 0.61 m, width is 0.73 m. The floor of the passage is raw, rammed; during clearing, it was littered with fragments of mud bricks and covered with a layer of ash. The passage, like the corridor (element 51), existed in two building horizons (Annex B, Figure 295).
Element - 2. East bearing dividing wall of premises No. 1. The eastern wall of the room, towards the north-south, made of adobe bricks with different in size and varying 30x9 cm, 32x10 cm is lined. In the north, the northern masonry of the wall adjoins the wall with the eastern end side (element 3). In the south, the wall is butt- closed with the load-bearing southern brick wall (element 4). The length of the wall is 8.75 m. The thickness of the wall is 0.96 m. The laying of bricks is simple. The wall has 7 rows of masonry. The preserved masonry of the wall is 0.76 m high, and the plaster is partially preserved from the inside (Annex B, Figure 55-59).
Element - 3. North wall of room 1. The northern wall of the room is made from adobe blocks with the dimentions 33x18x10 cm is laid out towards the west-east. In the east, the end side of the wall adjoins the northern side of the masonry of the eastern wall (element 2). In the west, the wall extends beyond the excavation site. On the south side, a wall adjoins the wall (element 49). The wall length is 3.65 m, the wall thickness is 1 m.
Above, the late masonry in 5 rows of blocks, which was laid out on the pakhsa wall of the second building horizon has been preserved. The brickwork is combined with three rows: two rows of spoon masonry, one row of butt brickwork. Upper brickwork is 35-40 cm high. The groin masonry of the wall reaches 25 cm. Along the wall, the northern edge of the square sufa (element 30) is located. There is a brick wall (element 2), which belongs to the first, upper building horizon in the center of the masonry of the wall. This wall divided the length of the wall, as well as the area of room No. 1 (element 39), into two rooms during the redevelopment period in the first building horizon (Annex B, Figure 60-62).
Element - 4. South bearing wall of the premises of the first and second horizons. The southern load-bearing wall of rooms No. 2 (element 8) and No. 3 (element 11) made of raw blocks with the dimensions 34x17x10 cm is laid out towards the west- east. The length of the wall is 17.80 cm, the width of the layout is 95 cm. The average wall height is 1 m ( Annex B, Figure 63-68).
A corridor space is formed along the south-western part of the wall between wall No. 4 and the wall (element 50). There was a passage leading to the largest room # 1 (element 39) of the household (Annex B, Figure - 72) between the described element and the wall (element 49) of the room (element 44). In the southern part of the room, along the southern wall, was the southern side of a square massive sufa. Along the southern side of the sufa, during the redevelopment, a brick wall was laid in the first building horizon, dividing the area of the once single room into two parts: the western one - room # 1, and the eastern one - room # 2 (element 8) (Annex B, Figure 69, 73-74).
The wall with the end side of the masonry adjoins the bearing wall No. 4 is parallel to the wall 2 of the first building horizon in the east. The wall (element 10) was laid out using the pakhsa method, dividing the area of rooms No. 1 (element 1) and No. 4 (element 13) in the second horizon, and redevelopment of premises No. 2 (element 8) and No. 4 (element 13). Like wall 2, pakhsa wall 10, which remained practically unchanged, was joined by its end with the brickwork of a long load- bearing wall. The central part of the wall is located in room 4 (element 13). Here, in this section of the room, a U-shaped sufa of the second strata horizon adjoined the wall with its western and eastern sides. In the southeastern corner of the room, there is a short and wide curbstone (element 14) of the first building horizon, laid out by
the method of pakhsa masonry, in the body of which a tandoor is mounted, which served as a stove. The masonry of the sufa, like the tandoor, adjoins the wall of two building horizons (element 15.29), which in turn, like the sufa, adjoins the wall with its end side (Annex B, Figure 70).
In this described segment of the connection of two walls and a sufa, a connection angle is formed. Behind the wall (element 15, 29) is the area of the room No. 5 (element 16), which is closed on the south side by a wall (element 46) (Annex B, Figure 71).
On the western side, along the entire masonry, the eastern side of the sufa (element 30) stretched, where room No. 1 (element 39) of the second historical horizon is located. In the first building horizon, during redevelopment inside the building and in the premises, the described element separated the wall of room No. 3 (element 11), which is located on the east side, from room No. 2 (element 8), on the west. In the first construction period, the wall did not undergo any significant repair work that could be traced during excavations. On the eastern side, the side of the sufa located in room 2 (element 8) of the first horizon was slightly covered with a layer of loam. During the first construction period, building elements and structures are not traced along the wall.
Element - 5. Western wall of room No. 1. (First building horizon). The wall, 2.70 m long, 70 cm wide, is lined with mud bricks in three rows. The height of the masonry is 20 cm. The masonry is located on the western side of the sufa (element 6) and is partially preserved. On the north side, the masonry is joined by the end side with the north wall (element 3). In the south, due to destruction the masonry breaks off. It was not possible to establish the true dimensions of the wall due to poor preservation.
Element - 6. Sufa room No. 1. (First building horizon). Sufa is located in the western part of the premises of the first horizon No. 1 (element 1). The size of the excavated sufa is 4.20 m, width 0.9 m, height 53 cm. The site is a space of room No. 9 (element 44) covered with broken adobe bricks between the walls (element 49) and (element 50) of the second building horizon. On the surface and on the side of the sufa, clay coating has been partially preserved.
On the western side of the wall, a wall (element 5), made of bricks, is located from south to north. In the east, towards the north-south, a load-bearing dividing wall (element 49) made of adobe bricks was laid out, which then, after tamping the interior space of the room, became the eastern side. In the north, the site, like the former room No. 9 (element 44), joins the northern wall (element 3), laid out of adobe bricks towards the west-east (Annex B, Figure 75-76). In the south, the side of the sufa of a brick wall (element 50) made of adobe bricks laid out towards the west-east (part of the wall masonry is located outside the excavation site).
In the southern part of the edge of the sufa, on the eastern side, near the wall, a tandoor stove was installed in the surface of the western side of the sufa (element 30), which functioned in the second and first building horizons.
Element - 7. Tandoor oven in a square sufa in room No. 1. When clearing the loamy layer along the side of the brick wall (49) of the layer on the surface, on the eastern side of room 9 (element 44) of the second horizon, which became a sufa in the first building horizon (element 6) during the redevelopment of room No. 1 (element 1) in the first building horizon (element 6),where brickwork emerged walls (element 49). Near the wall, on a rectangular, gray silhouette of the side of the sufa, one could see the rounded, brown remains of a tandoor stove (Annex B, Figure 77-78).
The tandoor oven is located in the southwestern part of the room. It represents a construction of three tandoors, one inside the other. Fragments of tandoors are made by tape molding, without a bottom. The largest of the three tandoors is located on the outside, and, apparently, was the latest among the three. The tandoor is mounted in the edge of the western raw side of the sufa near the wall (element 49). Between the tandoor and the sufa, the space is filled with a solution of clay. The upper part of the vessel was badly destroyed by the fallen bricks of the wall, and also bears traces of calcination. The walls of the vessel were cracked from the fire. The upper part of the vessel is the corollas, neck and sidewall are only half preserved. The bottom of the vessel was replaced by the side of the sufa. Vessel size: diameter is 61 cm, height is 17 cm, wall thickness is 2.5 cm. The thickness of the filling between the tandoors is 3 cm. The second medium-sized tandoor is mounted inside the outer first tandoor. Between the large and the middle, second tandoor, the resulting space is filled with a liquid clay solution. The upper part of the vessel was severely destroyed during operation from the effects of fire and when the third, small tandoor was installed inside. The walls of the vessel were cracked from the fire. Part of the vessel - the corollas, neck and sidewall were destroyed, the rest of the second tandoor was preserved in a fragmented state. The bottom of the tandoor was replaced by the bottom surface of the previously installed tandoor. Vessel size: diameter is 54 cm, height is 34 cm, wall thickness is 2.5 cm. The thickness of the filling between tandoors is 3 cm.
The third smaller tandoor is mounted inside the second tandoor. The formed space is filled with a clay solution between the third and the second tandoor. The upper part of the small tandoor was severely destroyed during operation from the effects of fire and when the third, small tandoor was installed inside. The walls of the vessel were cracked from the fire. Part of the vessel is the corollas, neck and sidewall were destroyed, and lay in a calcined state in a small fragmentary state inside the hearth. The bottom of the tandoor was replaced by the surface of the eastern side of the sufa. Small tandoor size: diameter is 44 cm, height is 15.5 cm, wall thickness is 2.5 cm. The thickness of the filling between the tandoors is 3.5 cm. At the time of excavation, the tandoor stove was in a destroyed state: the walls of the tandoor were destroyed and deformed.
Element - 8. Room No. 2 (first building horizon). Room No. 2 of a rectangular shape is located in the western part of the household on the site of room No. 1 (element 39) of the second horizon. The size of the excavated room is 7.30-3 m. A brick wall of the first building horizon (element 2) is laid out on the west side of the room from south to north and made of raw bricks 34x17x8 cm in size. There are the sides of a square pakhsa sufa (element 30) of the second horizon in the room on the north, on east and south sides. In the east of the room, two dividing walls (element 9 and element 10) are fixed, separating the area of room No. 2 from neighboring rooms No. 3 (element 11) and room No. 4 (element 13). On the southern side of the premises, towards the west-east, a load-bearing wall (element 4) is laid out along wall of housing construction. The wall is made of adobe bricks, near which is located a part of the southern side of the square sufa (element 30). The wall separates the area of room 2 to the south from the street and the earlier excavated premises of the households located outside the excavation site.
On the northern side of the room, the masonry of the northern wall (element 3) is laid out, near which a part of the northern side of the square sufa is located. The northern wall of the room is lined with mud bricks towards the west-east (Annex B, Figure 79). After clearing the loamy floor inside the room, the silhouettes of a square sufa and the floor of the room (element 39), the second building horizon, were discovered.
Element - 9. Dividing wall of room No. 1 (element 39) and room No. 3 (element 11) of the second horizon, rooms No. 2 (element 8) and No. 3 (element 11) of the first horizon. Towards the south-north, the dividing wall of room No. 2 (element 8) and room No. 3 (element 11) made of raw blocks with size 34x17x10 cm is laid out. The length of the wall is 3.50 cm, the width of the layout is 95 cm. The height of the wall is 90 cm. (Annex B, Figure 80).
On the south side, the end side of the wall adjoins the grooved masonry of the wall (element 10) located in line with the described element. In the north, the end side of the wall joins the northern brick wall (element 3), with the end side ending in room No. 3 (element 11). The wall separated by its masonry in the second building horizon the territory of room No. 1 (element 39) from the territory of room No. 3 (element 11). In the second building horizon, during the period of residence and the existence of home ownership, on the east side, along the entire length of the wall, a pakhsa sufa (element 26) is laid out, which is located in room No. 4 (element 13) and belonging to the second building horizon. The board of the sufa (element 30) located in room No. 1 (element 39) of the second building horizon. In the first building horizon, during redevelopment inside the building and in the premises, the described element separated the wall of room No. 3 (element 11), located on the east side, from room No. 2 (element 8), on the west. During the first construction period, the wall did not undergo any significant repair work that could be traced during excavations. On the east side, the surface of the sufa of the second, lower building wall was covered with a loamy floor of the first building horizon. The side of the eastern sufa, located in room 2 (element 8) of the first horizon, was slightly covered with a layer of loam. In the first building horizon, other elements and structures are not traced along the wall.
Element - 10. Dividing wall of rooms No. 1 (element 39) and No. 4 (element 13) of the second horizon, rooms No. 2 (element 8) and No. 4 (element 13) of the first horizon. The dividing wall of rooms No 2 (element 8) and No 4 (element 13) is laid out towards the south-north and made of pakhsa method. The length of the wall is 4.50 cm, the width of the layout is 65 cm. The height of the masonry of the lower, second horizon is 48 cm. The upper masonry of the first building horizon is 30-34 cm. The height of the wall from the point of its southern edge is 80 cm. (Annex B , Figure 81-82).
From the south, the end side of the wall adjoins the brickwork of the south wall (element 4). In the north, the pakhsa wall with its end side joins the brick dividing wall (element 9). The wall separated by its masonry in the second building horizon the area of room No. 1 (element 39) from the territory of room No. 4 (element 13). During this period of residence and the existence of home ownership from the east side along the wall and along the entire length, the western side and the edge of the northern masonry of the U-shaped sufa of the second horizon were laid out, which is located in room 4 (element 13). From the western side, along the entire masonry, the eastern side of the sufa (element 30) located in room No. 1 (element 39) of the second building horizon stretched.
In the first building horizon, during redevelopment inside the building and in the premises, the described element separated the wall of room No. 4 (element 13), located on the east side, from room No. 2 (element 8) - on the west. During the first construction period, the wall underwent renovations. A new layer was laid on top of the old grooved masonry of the wall. During the redevelopment inside room 2 (element 8), part of the wall masonry up to the surface of the eastern side of the sufa (element 30) was partially dismantled and plastered. On the east side of the sufa of the second, lower building wall, a layer of loamy floor of the first building horizon was covered. In the first building horizon, building elements and structures are not traced along the wall.
Element - 11. Room No. 3. Sub-square room No. 3 will be located in the central part of the house on the north side. The size of the excavated room is 4.40-2.80 m.
On the western side of the room, a dividing wall is located from south to north, separating the area of room No. 3 in the northern part from the territory of room No. 2 (element 8). In the east, towards the north-south, a load-bearing dividing wall (element 15) made of adobe bricks, separating the area of room No. 3 in the north- east-east part from the territory of room No. 6 (element 19) is laid out. The dividing groove wall located on the south side divides the area of room No. 3 with room No. 4 (element 13) (Annex B, Figure 85-94).
There are two sufa-beds (elements 26, 27) of the second building horizon located along the western wall (element 9) and the eastern wall (element 15, 29, made of pakhsa method from south to north. Between the sufs, there is a dense loamy floor of the second horizon. (Annex B, Figure 188). The floor of the room is a rammed loamy surface made of whole and broken mud bricks mixed with light loam, where fragments of molded and easel ceramics were found.
In total, 57 pieces were found, of which: corollass - 20 pieces, bottoms - 5 pieces, non-ornamented sidewalls - 21 pieces, ornamented sidewalls - 10 pieces, handles - 1 piece. Fragments of the pot bear traces of calcination and soot. Easel ceramics are represented by the sides of a thick-walled red-clay water-bearing vessel covered with white engobe. Along with fragments of ceramics, materials from the osteological complex were found.
Element - 12. Dividing wall of rooms No. 3 (element 11) and No. 4 (element 13) of the first horizon. The dividing wall of rooms No. 3 (element 11) and No. 4 (element 13) is laid out towards the east-west, and made of raw blocks (32x18x10 cm). The length of the wall is 3.80 cm, the width of the masonry is 60 cm. The height of the wall is 1.01 cm.
On the east side, the end side of the wall adjoins by the masonry of the wall (elements 15, 29) and located perpendicular to the described element. In the west, the end side of the wall joins the dividing brick wall (element 9). The wall divides by its masonry in the first and second building horizons the territory of premises No. 3 (element 11) and No. 4 (element 13). In the second building horizon, during the period of residence and existence of home ownership in room No. 3 (element 11), pakhsa sufas (element 26, 27) adjoined the wall with their end sides from the eastern and western edges. On the southern side of the wall in room 4 (element 1 3) and belonging to the second horizon, along the entire masonry, the northern side of the U-shaped sufa stretches.
In the first building horizon, during redevelopment inside the building and in the premises, the described element, maintained its structure without significant changes and separated room No. 3 (element 11), located on the north side, from room No. 4 (element 13), located on the south side. In the first construction period, the wall did not undergo any significant repair work, which could be traced in other rooms. On the north and south sides, when the level of the floor of the sufa of the second building was increased, the walls in rooms No. 3 (element 11) and No. 4 (element 13) were covered with a layer of loamy floor. During the first construction period, building elements and structures are not traced along the wall on both sides. (Annex B, Figure 95-97).
Element - 13. Room No. 4. Room 4 of a sub-square shape is located in the central part of the household on the south side. The size of the excavated room is 4.70 x 3.80 m. On the west side of the room, a dividing wall (element 10) from south to north, separated room 4 in the central part from room 2 (element 8). In the east, towards the north-south, a bearing dividing wall (element 15) made of adobe bricks, separating the area of room 4 in the eastern part from room 5 (element 16) is laid out. The dividing groove wall located on the north side divides the area of room 4 with room 3 (element 11) (Annex B, Figure 98-100).
The floor of the room is a surface smeared with clay mortar, under which was hidden a layer of whole and broken mud bricks mixed with light loam and household waste, in which, along with whole and broken mud bricks, fragments of molded and easel ceramics were found in the backed floor, 10 pcs, of which: corollass - 2 pcs, non-decorated sidewalls - 5 pcs, handles - 1 pc, lids - 2 pcs. In addition to the fragments of ceramics, materials of the osteological complex in general and fractional form were revealed.
Under a layer of bricked-up bricks and household rubbish, a layer of calcination and charcoal covered with a backfill was found. A fragment of a ceramic spindle and a whole glass bead were found here (Appendix B, Figure 101-102, Annex C).
Element - 14. Fireplace with a curbstone in room 4 (element 13). The first building horizon. A pakhsa curbstone with a tandoor of the first (late construction horizon) room 4 (element 13), located in the southeastern corner, on the surface of the sufa between the eastern (element 15) and southern (element 4) walls.
The curbstone is laid out along the wall (elements 15, 29). The curbstone length is 1.50 m, the width is 70 cm, the height is 65 cm. The end side of the curbstone is adjacent to the south wall (element 4). A stucco tandoor is mounted in the body of the curbstone. The space between the stucco tandoor and the body of the pakhsa curbstone is filled with clay mortar. The tandoor is sculpted from red clay with the addition of chamotte and crushed quartz. The vessel has no bottom. At the time of excavation, part of the walls of the tandoor and the corollas with traces of calcination and soot collapsed inside. The height of the tandoor is 55 cm, the diameter of the wall in the middle part of the vessel is 60 cm. The thickness of the vessel wall is 4 cm (Annex B, Figure 106-111).
Element - 15. Interior wall of premises No. 3, No. 4, No. 5, No. 6 of the first building horizon.
The load-bearing wall of the first horizon, towards the north-south, made from raw blocks 34x17x10 cm in size, fastened with clay mortar. A wall is 9.50 m long, 60-90 cm wide, with a preserved height of 50 cm, was laid from the east and west along rooms No. 3 (element 11), No. 4 (element 13), No. 5 (element 16) and No. 6 (element 19 ).
In the first building horizon, the wall height undergoes a change: the masonry of similar bricks was additionally increased. The upper horizon wall masonry (element 15) overlaps the early wall masonry (element 29), while maintaining its size and width. The masonry in the northern part of the wall was of poor quality: due to the poor-quality masonry, the bricks began to slide to the sides, as if hanging over the lower masonry of the wall. Above the wall of the second building horizon, a 50 cm high brickwork (5 rows of bricks in height) has been preserved.
In the north, the wall is butt-adjacent to the edges of the walls (element 40) and (element 41). In the northern part of the household, the wall divides the area of premises No. 3 (element 11) and No. 6 (element 19). On the east side of room No. 3 (element 11), a pakhsa sufa (element 27) adjoins the wall. On the western side of room 6 (element 19), the wall masonry is covered with 3 cm thick plaster. Ash and charcoal with household waste was poured along the wall to a height of 50 cm, which partially damaged the masonry and plaster. No building elements were found in this room (Appendix B, Figure 110-113). On the west side, a dividing brick wall adjoins the wall (element 12). The southern masonry of the wall is located along rooms No. 4 (element 13) and No. 5 (element 16).
In room No. 4 (element 13), on the east side, during the first construction period, in the south-western part of the room, a square cabinet with a tandoor made of pakhsa is located near the wall (element 14). From the western side of room 5 (element 16) along the described wall, no building structures and elements were found.
Element - 16. Room No. 5. Room 5 of a sub-square shape is located in the central part of the house on the south side. The size of the excavated room is 4.40- 3.70 m.
On the western side of the room, from south to north, a load-bearing wall (elements 15, 29) of two building horizons is located. The wall is separating the area of room No. 5 in the western part from the territory of room No. 4 (element 13). In the east, a bearing dividing wall (element 46) made of adobe bricks is laid out towards the north-south, separating the area of room No. 5 in the eastern part from the territory of room No. 8 (element 25). There is a load-bearing brick wall made of raw bricks measuring 34x17x8 cm, on the south side of the premises, towards the from west to east is laid out. Along the southern wall, a masonry of dense pakhsa sufa (element 18) is situated. There is a dividing wall (element 17) made of raw blocks, the size of which is 34x17x10 cm, in the north of the room, from west to east. There is a passage (element 24) leading to room 6 (element 19) between the dividing wall and the load-bearing wall (elements 15, 29) of two building horizons. The passage was used in two building horizons.
The floor of the room is a rammed loamy surface made of whole and broken mud bricks mixed with light loam. The pottery found in the disassembled layer is represented by molded pottery. While dismantling the surface of the sufa along the southern wall (element 4), a fragment of the raw floor (element 33) of the first level, the second building horizon, is traced. There was a hearth on the floor near the wall (element 36). The hearth is square in shape, embedded in a loamy floor surface. While clearing the floor of the first building horizon, in the center of the room, we found a rounded calcination spot of the floor hearth (element 35).
Element - 17. Separating wall of rooms 5 and 7. Towards the east-west, the dividing wall of rooms No. 5 (element 16) and No. 6 (element 19) made from raw blocks measuring 32x18x10 cm is laid out. The length of the wall is 3.30 cm, the width of the masonry is 55 cm. The height of the wall is 60 cm. From the eastern side, the end side of the wall adjoins the wall masonry (element 46), located perpendicular to the described element. In the west, the masonry of the wall between the wall (elements 15, 29) of the two horizons is cut off. Between the wall (element 17) and the wall (elements 15, 29) there is a passage leading from the room to room 6. The wall separates in the first and second building horizons the territory of premises No. 5 (element 16) and No. 6 (element 19) (Annex B, Figure 121-123).
Element - 18. Sufa room No. 5. (first building horizon). Pakhsa sufa is 3.80 m long, 1.20 cm wide, 60 cm high from the floor level of the first building horizon. It is located in the southern part of the room. The sufa was laid out using the pakhsa method of light gray loam along the wall of the second horizon (element 29). In the west, the end part of the sufa masonry joins the wall of two building horizons (elements 15.29). On the east side, the wall is connected by its end side with the dividing wall (element 46). (Annex B, Figure 124-125). During redeveloping the interior, the sufa, like the loamy floor, blocked the wall hearth (element 36) of the second horizon.
Element - 19. Room No. 6. Sub-square room No. 6 is located in the northern part of the household. The size of the excavated room is 5.30 from south to north, and 4 m from east to west. On the west side of the room there is a load-bearing dividing wall (elements 15.29) of two building levels, separating the area of room No. 6 in the north from territory of premises No. 3 (element 11). The dividing wall (elements 20, 43) in the east is lined with adobe bricks towards the north-south, brick of two construction periods, separating the area of room No. 6 from the north-east-east part from the territory of room No. 7 (element 21). The dividing groin wall (element 17), located on the south side, divides the area of room 6 with room 5 (element 16). An inlet passage (element 24) is located between the dividing wall (element 17) and the bearing dividing wall (elements 15, 29). From the north side, from west to east, the northern wall is laid out of mud blocks (Annex B, Figures 126-129, 131).
The floor of the upper building horizon is a rammed loamy surface made of packed whole and broken raw bricks mixed with light loam. When dismantling the floor at a depth of 70 cm, a raw brick of 34x17x5 cm was found. When disassembling the floor of the room, a thick layer of 50 cm of ash and household waste can be traced under it (element 31). This excavated layer includes ash and small tree corners. The layer contains whole and broken raw bricks, among which there are fragments of molded and easel ceramics. A total of 168 pieces were found, of which: corollass - 42 pieces, bottoms - 33 pieces, unordered sidewalls - 74 pieces, ornamented sidewalls - 7 pieces, handles - 4 pieces, covers - 3 pieces, other - 5 pieces.
Fragments of the pot bear traces of calcination and soot. Along with molded ornamented pots, fragments and an archaeologically complete ceramic mug were found. Easel ceramics are represented by the sides of a thick-walled aquifer. A fragment of an ornamented ceramic molded horn from an altar protome was found in the excavated floor (Annex B, Figures 133-139). When clearing the filling of the floor in room No. 6 at the level of the first building horizon, among the ash and household waste, a molded engobed ceramic mug was found at a depth of 78 cm from the upper level. (Annex B)
When clearing the filling of the floor in room No. 6 at the level of the first building horizon, among the ash and household waste, the bottom of a ceramic mug was found at a depth of 82 cm from the upper level in the center of the room. At a level of 1.08 m in the center of the room and along the edges, a loamy dense floor of the second horizon appeared, in the center of which a small overfall can be traced, filled with ash, charcoal, ceramic fragments and fragments of animal bones (Appendix B, Figure 132). When clearing two levels in the room, no building structures were found.
Element - 20. Interior wall of rooms 6 and 7. (The first building horizon. The interior wall of the first horizon is located on the eastern side of room 6. The upper masonry wall of the room, measuring 3.10 m, 42 cm high, is laid out in four rows made of adobe blocks measuring 30x20x10 cm. The thickness of the wall is 70 cm. The upper masonry of the wall is wide, resting on the groin wall of the second building horizon. The masonry of the block wall partially pressed through the grooved masonry of the wall, bent over from the south side. Along the walls, the floor of the first horizon was laid out of loam, which covered a layer of household rubbish, ash (element 31) and the raw floor of the second horizon.
On the north side, the end side of the wall is adjacent to the north wall (element 41) of room 6 (element 19) and the north wall (element 42) of room 7 (element 21). In the south, the wall masonry is butt-closed with a brick wall (element 46) (Annex B, Figure 142-143). The upper masonry of the wall belongs to the first building horizon, and was laid out during redevelopment inside the household.
Element - 21. Room No. 7. A sub-square room measuring 4.60 x 3.20 m is located in the northeastern corner of the household. On the north side, towards the west-east, a wall of adobe bricks is laid (element 42). In the west, joining the end with the wall masonry (elements 20, 43), and in the east, joining the wall (element 48) with the end side, forms the corners of the room. The western wall (elements 20, 43) of two building horizons separates the area of room No. 7 (element 21) from the adjacent room No. 6 (element 19). The eastern wall (elements 48) separates the described room from another room located outside the excavation site (Annex B, Figure 143-149). There are two walls (element 46) and (element 23) in the south of the room. The brick wall (element 46) with the northern end masonry, forming a kind of curbstone juts into the room. A wall is laid out perpendicular to it, connected by an end, from west to east (element 23). Walls (element 23) (element 46), and on the south side separate room 7 from the adjacent room 8 (element 25).
Element - 22. An accumulation of ceramics in room 7. While excavating the area of the room among the blockage of adobe bricks, as well as filling from ash from ash (Annex B, Figure 160), fragments of various ceramics of the first horizon were discovered (Annex B, Figure 148-152).
In total, 172 pieces were found, of which: corollass - 27 pieces, bottoms - 31 pieces, non-ornamented sidewalls - 105 pieces, ornamented sidewalls - 4 pieces, handles - 2 pieces, covers - 2 pieces, the other - 1 piece. Along with the ceramics, three protomes from two different altars were found in the room (Annex B, Figure 153). The horn and part of the image are destroyed and poorly visible (Annex B, Figure 154-159).
Element - 23. South wall of room 7. The dividing wall is located between rooms No. 7 (element 21) and No. 8 (element 25), folded from west to east made from raw blocks measuring 34x17x10 cm, and fastened with clay mortar. On the western side, the end of the wall masonry adjoins the brick wall (element 46). In the east, the end side of the wall joins with the brick eastern wall of room 8 (element 25). From the southeast side, in room 8 (element 25), a pakhsa sufa (element 45) adjoins the wall with its butt end (Annex B, Figure 161-165). Wall size is 3 m, masonry width is 97 cm, height is 73 cm.
Element - 24. Passage in rooms No. 5 (element 16) and No. 6 (element 19). In the central part between rooms No. 5 and No. 6, the wall (element 15) and the dividing wall (element 17), a passage leading from one room to another has been cleared. The size of the aisle is as follows: length is 0.80 m, width is 0.55 cm. The aisle floor is raw is compacted. During clearing, the passage was littered with fragments of mud bricks and covered with a layer of ash (Annex B, Figure 166-169).
Element - 25. Room No. 8. Room No. 8 is rectangular in shape and located in the eastern part of the household side. The size of the excavated room is 3.45x3 m.
On the western side of the room, a wall (element 46) made of adobe bricks from south to north, separating the area of room No. 8 in the western part from room No. 5 (element 16) is laid out. In the east of the premises, a wall of adobe bricks towards the north-south (element 53) is laid out. There is a pus wall (element 45) along the wall. The dividing wall (element 23) on the north side separates the described room from the adjacent room No. 7 (element 21) located behind the wall. A dividing groove wall located on the south side separates the room from the one outside the shakhristan street (Annex B, Figure 170-173, 175-178, 182).
The floor of the room is a surface smeared with clay mortar, under which a layer of muddied whole and broken raw bricks, mixed with light loam and household waste was hidden., Whole and broken adobe bricks under the floor of the room were found while opening. Fragments of stucco and easel ceramics were found in the dug- out floor of the room. A total of 106 pieces were found, of which: corollass are 19 pieces, bottoms - 7 pieces, non-ornamented sidewalls - 77 pieces, ornamented sidewalls - 3 pieces.
Element - 26. Pakhsa sufa of the second building horizon in room No. 3 (element 11). Pakhsa sufa is 4.40 m long, 78 cm wide, 22 cm high located in the western part of the room. The sufa made of light gray loam using the pakhsa method was laid out along the dividing wall (element 9) and the end side of the northern wall (element 3). In the north, the end part of the sufa masonry joins the wall (element 40). From the south, the end side of the wall is connected to the dividing wall (element 12) (Annex B, Figure 183-184). On the opposite side of room No. 3 (element 11), a pakhsa sufa of the same length (element 26) is laid out parallel to it.
Element - 27. Pakhsa sufa of the second building horizon in room No. 3 (element 11). Pakhsa sufa is 4.40 m long, 50 cm wide, 12 cm high. It is located in the eastern part of the room. The sufa made by the pakhsa method of light gray loam was laid out along the wall of the second horizon (element 29). In the north, the end part of the sufa masonry joins the wall (element 40). On the south side, the wall is connected by its end side to the dividing wall (element 12). On the opposite side of room No. 3 (element 11) parallel to the sufa, there is a pakhsa sufa of the same length (element 26) (Annex B, Figure 185-187).
Element - 28. U-shaped sufa in room 4 (element 13). Second building horizon. While clearing the floor surface of the first building horizon in room No. 4 (element 13), along the western (element 10), northern (element 12), and eastern (element 15) walls, light gray silhouettes of U-shaped grooved masonry boards appeared. Subsequently, excavating the area of the second horizon in the northern, western and eastern parts, a U-shaped sufu was revealed. The sufa was laid out using the grooving method along the walls (element 10), (element 12) and (element 15) of the room.
Pakhsa U-shaped bed - sufa, located in the layer of the second building horizon. The western side of the sufa runs parallel to the eastern sufa along the western wall (element 10). The length of the western couch is 3.95 m long, 0.60 m wide, laid out towards a north-south. The height from the floor to the side is 8-11 cm. In the north, the western bed adjoins the end of the northern bed (Annex B, Figure 193).
The northern sufa is located along the dividing brick wall (element 12) towards the west-east. The length of the northern sufa is 3.60 m, the width is 0.75 m. The height from the floor of the upper edge to the side is 11 cm. In the north, the eastern stove bench adjoins the side of the northern sufa. The sufa at the eastern wall (element 15) is 4.20 m long and 0.50 m wide, laid out towards the north-south. The height from the floor to the side is 11 cm. In the north, the eastern stove bench adjoins the end of the northern stove bench (element Annex B, Figure 195).
In the southeastern part on the sufa, a pedestal with a tandoor of the first (late building horizon) standing on the surface of the sufa in the corner between the eastern (element 15) and southern (element 4) walls has been cleared. In the eastern part of the room, a stucco red-clay vessel (element 37) was cleared, the second (early building horizon) standing at the edge of the sufa. The vessel was mounted in a damp floor. There is a floor of the second horizon, made of dense gray loam between the sufas. The surface of the floor is covered with clay. During the redevelopment of the first building horizon, the dense adobe floor inside the building was covered with a floor surface and a sufa with a tandoor (element 14) of the late (upper) construction period.
Element - 29. Bearing wall of the second horizon. The load-bearing wall of the second horizon is folded towards the north-south made from raw blocks, 34x17x10 cm in size, fastened with clay mortar. The wall is 9.50 m long, 60-90 cm wide, with a preserved height of 75 cm, laid from the east and west along rooms No. 3 (element 11), No. 4 (element 13), No. 5 (element 16) and No. 6 (element 19).
In the north, the wall is butt-closed with the edges of the walls (element 40) and (element 41). In the northern part of the household, the wall divides the area of premises No. 3 (element 11) and No. 6 (element 19). On the eastern side of room No. 3 (element 11), a pakhsa sufa (element 27) adjoins the wall. On the western side of room 6 (element 19), the wall masonry is covered with 3 cm thick plaster. Ash and charcoal with household waste was poured along the wall to a height of 50 cm, which partially damaged the masonry and plaster. No building elements were found in this room (Annex B, Figure 195-198).
On the west side, a dividing brick wall adjoins the wall (element 12). The southern part of the wall is located along the premises No. 4 (element 13) and No. 5 (element 16). In room No. 4 (element 13), the eastern side of the U-shaped sufa adjoins the wall on the east side. At a later time, in the southeastern corner, a sufa with a tandoor was attached to the masonry of the wall (element 14). From the western side of room 5 (element 16), no building structures and elements along the wall were found. In the first building horizon, the height of the wall undergoes a change: the masonry of similar bricks was additionally increased. The upper horizon wall masonry (element 15) overlaps the early wall masonry (element 29), while maintaining its size and width. On the north side, the masonry of the wall was made of poor quality, from which over time the bricks began to slide, as if hanging over the lower masonry of the wall. Above the wall of the second building horizon, a 50 cm high masonry or 5 rows of bricks was preserved.
Element - 30. Square pakhsa sufa in room 9 (element 39). Second building horizon.
Clearing the floor surface of the first building horizon in the room at # 1 (item 1) and # 2 (item 8) along the southern (item 4) western (item 49), northern (item 3), eastern (item 10) walls, between the dividing wall (element 2) light gray outlines of a square groove masonry appeared. Digging up the area of the room, and deepening 20 cm deep along the emerging contours, they dug up the northern, western, southern and eastern sides of the sufa, laid out at the southern (element 4) western (element 49), northern (element 3), eastern (element 10) walls of the room.
Pakhsa square sufa, located in the layer of the second building horizon. A sufa of light gray loam was laid out. The edges of the sides are lined with loamy bricks and covered with a layer of plaster up to 3 cm thick. During the restructuring in the first building horizon, along the sufa, and the floor of the room, a brick dividing wall was laid in the center, dividing the single room and the sufa into two halves. The surface of the sides of the sufas was covered with a floor made of a loam layer.
The eastern side of the sufa is located along the dividing walls (elements 9, 10). Sufa, 4.30 m long, 0.90 m wide, was laid out using the pakhsa method towards the north-south. The height from the floor to the side is 28 cm. The edge of the side of the sufa is lined with adobe bricks and covered with a layer of loamy plaster. In the north, the eastern bed adjoins the end of the northern bed. From the southern side, the end side of the sufa adjoins the board of the southern sufa (Appendix B, Figure 199-200).
Parallel to the eastern sufa, along the western wall of the second horizon (element 49), the western sufa is laid out. The western side of the sufa is 4 m long and 1.05 m wide, laid out towards the north-south. The height is 26 cm. In the southern part, a tandoor is mounted in the surface of the sufa near the wall (element 49), which existed in the second and first horizons. The tandoor was repeatedly built up, increasing in size, but it was constantly located in the same place. The tandoor has survived in a fragmented state (Annex B, Figure 201-202). In the north, the western side adjoins the northern side of the sufa. In the south, the sufa is butt connected to the southern side.
The northern sufa is located in the north of the room along the northern brick wall (element 3) towards the west-east. The length of the northern sufa is 5.20 m, the width is 1.25 m.The height from the floor of the upper edge to the side is 28 cm. On the east side, the bed adjoins the side of the dividing wall (element 9), in the west it ends up with a brick wall (element 49) (Annex B, Figure 203-204).
The southern side of the sufa is located along the southern load-bearing wall (element 4), connecting the end sides with the wall masonry (element 49), in the east with the pakhsa masonry of the wall (element 10). Length is 5.20 m in length, 1.80 m wide, laid out towards the north south. The height from the floor to the side is 30 cm. It is located near the entrance (element 52), the sufa served as an entrance platform to room No. 9 (element 39) of the second and room No. 1 (element 1) of the first building horizons (Annex B, Figure 205-206 ). There is a floor of the second horizon, made of dense gray loam between the sides of the sufa. The floor was covered with clay. Like the sides of the sufa, the dense raw floor is hidden along the surface of the floor of the first construction period.
Element - 31. Layer for filling ash, ash and household waste of the 2nd building horizon in room No. 6. While dismantling the floor of the upper building horizon in room No. 6 over the entire area, the size of which is 5.30x4 m, a powerful ash filling can be traced with the inclusion of fragments of ceramics and animal bones.
The infill was found at 75 cm, under a loamy dense floor, representing a rammed loamy surface and consisting of cast-in whole and broken mud bricks mixed with light loam. Under the floor, during disassembly, a thick overlapped layer of 50 cm from ash and household waste, whole and fragments of adobe bricks was found. The filling contains fragments of molded ornamented ceramics. There are fragments of easel pottery along with stucco pottery. A total of 52 pieces were found, of which: corollass - 11 pieces, bottoms - 6 pieces, non-decorated sidewalls - 28 pieces, ornamented sidewalls - 1 piece, the other - 6 pieces (Annex B, Figure 207-213, Annex C).
A fragment of the wall of a thick-walled stucco ceramic vessel was found near the excavated northern wall (element 41). There is a stucco ornament on the wall. A loop-shaped molded handle is attached to the corollas and the vessel wall. The handle is decorated with vertical grooves on both sides. The fragment on the obverse is decorated with a red engobe (Annex B). At a depth of one meter, after removal of the filling, a loamy dense floor of the second building horizon is found.
Element - 32. Annealed spot on the floor of room 4 (element 13). While clearing the floor of room No. 4 from the fallen adobe bricks that covered the surface of the room, an amorphous calcination spot was found in the center on the floor of the room on the second horizon. A spot of reddish-brown color with the inclusion of black ash and gray ash was located between the sides of the U-shaped pakhsa sufa of the second horizon. The size of the calcined spot is 1.70x1.10 m. The calcined spot, like the sufa, at a later time is covered with a loamy floor of the first building horizon (Annex B, Figure 214-216).
Element - 33. Fragment of the floor of the second building horizon of the first level. While dismantling the pakhsa sufa (element 18) of the first building horizon in room 5 (element 16) along the southern wall (element 4) at a depth of 78 cm, the raw gray floor, on which a gray-black spot of the hearth (element 36) of a square shape appeared. The floor of the hearth of the second level of the first tier, consisting of densely compacted loam, overlapped by 20 cm, in height, a similar floor of the second tier of the second building horizon with a rounded hearth (element 35) in the center of the room (Annex B, Figure 217-219).
Element - 34. Ash spot of calcination on the floor of room No. 1 (element 39). Second horizon. While clearing the loamy dense floor in room No. 1 (element 39) belonging to the second building horizon in the center between the sides of the square-shaped sufa, under the masonry of the dividing wall (element 2) of the first horizon, traces of light brown calcination and ash, 75x96 cm in size were found. Sufa, the floor of the room, which was covered in the center during the redevelopment of the room with a dividing brick wall of the first building horizon (element 2) was located. In the center of the floor of the room, traces of a large incineration were revealed, covered by the laying of a brick wall (Annex B, Figure 220-222).
Element - 35. Hearth on the floor of room 5 (element 39). Second horizon. The floor hearth is located in the central part of room 5 in a raw floor. A round- shaped hearth is embedded in the loamy floor of the second horizon of the second level. Inside, the hearth is covered with gray loam. The edges of the floor around the hearth bear burn marks. The size of the hearth is 77-70 cm. During the redevelopment inside the building, the hearth was covered with a loamy floor (element 33) of the first tier, the second building horizon (Annex B, Figure 223- 228).
Element - 36. Wall-mounted hearth on the floor of room 5 (element 16). The first level is the second building horizon. The wall-mounted hearth is located in the southern part of room 5 near the brick southern wall (element 4). A rectangular hearth is built into the loamy floor of the second horizon, the first level (element 33). The edges of the hearth are lined with adobe bricks, the size of which is 34x17x7 cm. A layer of gray ash can be traced inside the hearth. The edges of the floor around the hearth bear burn marks. The size of the hearth is 1x, 40 m. During the redevelopment inside the building, the wall hearth was covered with a groin wall (element 18) belonging to the first building horizon (Annex B, Figure 229-231).
Element - 37. Vessel in room 4 second horizon. While clearing the floor of the second horizon in the southeastern part of the room near the sufa with tandoor (element 14), belonging to the first building horizon, a dug-in vessel covered with a loamy layer of the floor was found. The vessel is 38 cm high, half dug into the loamy floor. During cleaning, a part of the corollas was broken, and was inside the vessel or near it. The outer diameter of the vessel, based on the half-preserved corollas, was 35 cm, the inner diameter was 32 cm. The walls were 1.5 cm thick. The walls of the vessel were cracked into several fragments due to the weight of the loamy floor. (Annex B, Figure 231-234, Annex C). While cleaning the floor around the vessel, a fragment of a stucco ceramic spinning was found near the wall. While clearing the inner filling of the vessel, consisting of fragments of small loamy lumps, charcoal and ash, a fragment of the bottom of a glass vessel were found inside. (Annex B, Figure 238-240, Annex C).
Element - 38. Accumulation of ceramic fragments in room 8 (element 25) first building horizon. After removing of the top layer within the boundaries of room 8 (element 25), a fragment of an amphora-shaped vessel was found (Annex B, Figure 242-245). A fragment of the vessel lay on its side. Part of the vessel wall was destroyed. The bottom, sidewall and neck are partially preserved. Fragments of the vessel wall, ash and charcoal covered with loam can be found inside the vessel fragment. The height of the vessel fragment is 56 cm, the width of the sidewall is 18 and 36 cm. The wall thickness is 1 cm. The walls of the vessel are calcined and being destructed. Fragments of various thick-walled vessels were cleared under a cleared amphora-like vessel in a loamy overlapped block of bricks. A fragment of the wall of an ornamented ceramic vessel is molded of well- mixed red clay. A stucco ornament is applied to the wall of the vessel. The walls of the vessel are fragile and partially collapse.
The second fragment of the neck and corollas of a molded ceramic wide- necked vessel - hum. The vessel is molded of well-mixed red clay with the addition of fine sand. The wide bent corolla has wide plums, forming a kind of blossoming flower on top, covered with a reddish engobe. The vessel wall is smoothed and covered with red engobe. The top of the corollas is partially damaged. On the side, in the area of the corollas, a molded handle, broken into two parts (Annex B, Figure 246, 247, Annex C) was preserved.
Under the fragments of humphoid vessels on the floor of room 8 (element 25), a fragment of the neck and corollas of a molded wide-necked ceramic vessel was found. The vessel is molded of well-mixed red clay with the addition of fine sand. The wide-bent corolla has wide plums, the top forming the petals of a blossoming flower is covered with a reddish engobe. The vessel wall is smoothed and covered with red engobe. The top of the corollas is partially damaged. A total of 73 pieces were found, of which: corollass - 17 pieces, bottoms - 5 pieces, unordered sidewalls - 43 pieces, ornamented sidewalls - 2 pieces, handles - 4 pieces, covers - 1 piece, the other - 1 piece.
Element - 39. Room No. 1 of the second construction horizon.
The premises of the second building horizon are located in the west of the household. The size of the room is 6.98 m from north to south, 5.28 m from west to east. The total area of the room is 37 m2. In the center of the room is a massive square-shaped sufa. Pakhsa sufa made of light gray loam. The edges of the sides are lined with loamy bricks and covered with a layer of plaster up to 3 cm thick. During the restructuring in the first building horizon, a brick dividing wall was laid in the center along the sufa and floor of the room, dividing the single room and sufu into two halves. The surface of the sides of the sufas was covered with a floor made of a loam layer.
In the center of the sufa was the floor of the room, which was covered in the center during the redevelopment of the room with a dividing brick wall of the first building horizon (element 2). In the center of the floor of the room, traces of a large incineration were revealed, covered with a brickwork (Annex B, Figure 249-255).
On the southern side of the room, there is a southern load-bearing wall (element 4), along which the southern side of the sufa is located, which is connected by its end sides with the wall masonry (element 49), and the eastern masonry of the groin wall (element 10). The length of the southern board is 5.20 m in length and
1.80 m in width. The sufa is laid out towards the north-south. The height from the floor to the side is 30 cm. On the western side of the side of the sufa, between the corridor space and the room, there is an entrance (element 52). The southern side of the sufa served as an entrance platform in two building horizons in room No. 1 (element 39) of the second and room No. 1 (element 1) of the first building horizon.
There is a brick wall (element 9) separating room 1 from room 3 (element 11 on the north-eastern side of the room. Pakhsa wall (element 10) is located on the east and south-east sides. Along the wall (element 9, 10) the eastern side of the sufa is located. The side of the sufa is 4.30 m long, 0.90 m wide, using the pakhsa method towards the north-south laid out. The height from the floor to the side is 28 cm. The edge of the side of the sufa is lined with adobe bricks and covered with a layer of loamy plaster. In the north, the side of the eastern sufa is butt-adjacent to the side of the northern sufa. On the south side, the end side of the sufa adjoins the board of the southern sufa.
On the western side of room No. 1 (element 39), room No. 9 (element 44) of the second building horizon was located. The area of premises No. 1 and No. 9 was separated by a brick wall (element 49). The brick wall, like the adjacent room, is located on the west side, lined with bricks towards the south-north, along which the western side of the sufa is lined. The western sufa is 4 m long and 1.05 m wide, laid out towards the north-south. The height is 26 cm. In the southern part, a tandoor was mounted in the surface of the side of the western sufa near the wall (element 49), which existed in the second and first horizons. There is a brick wall (element 3), along which the north side of the sufa is located on the north side of the room. The length of the northern sufa is 5.20 m, width is 1.25 m.The height from the floor of the upper edge to the side is 28 cm.On the eastern side, the bed adjoins the side of the dividing wall (element 9), in the west, the end adjoins the brick wall (element 49 ).
Element - 40. Northern wall of room 3 (element 11). Second horizon. The northern wall of room 3 is made of mud bricks with three bricks wide. The wall is 4.50 m long, 0.80 m wide, 1.06 m high. It consists of two masonry horizons. The upper masonry of the wall is in 4 rows of 40 cm high made of adobe blocks belongs to the first building horizon. The masonry of the blocks is fastened with clay mortar. The size of the blocks is 34x17x10 cm.
The lower masonry wall of the second horizon consists of 8 rows of bricks, 56 cm high belongs to the second building horizon. The masonry is fastened with clay mortar. The size of the bricks is 30x17x8 cm. On the east side, the end masonry of the wall is connected to the brick wall of two building horizons (elements 15, 29). In the northeastern side, the western end masonry of the wall is connected to the side of the brickwork of the wall of two horizons (elements 15, 29).
Element - 41. North wall of room 6 (element 19). Second horizon. The masonry of the northern wall of room No. 6 is made of four bricks in width from adobe bricks. The length of the wall is 3.60 m, width 0.80 m, height 1.06 m. The size of the bricks is 34x17x8 cm. The masonry of the wall is fastened with clay mortar and partially bent inward. The thickness of the joint between the bricks is 5-7 mm.
On the east side, the wall masonry is connected to the brick wall of two building horizons (elements 20, 43). On the northeast side, the western masonry of the wall is connected to the side of the brickwork of the wall of two horizons (elements 15, 29). The upper masonry of the wall is in 4 rows of 40 cm high made of adobe blocks belongs to the first building horizon. The blocks were laid carelessly and fastened with clay mortar. The size of the blocks is 30x17x10 cm.
The lower masonry of the wall consists of 8 rows of bricks, 56 cm high belongs to the second building horizon. The size of the bricks is 34x17x7 cm. The masonry is fastened with clay mortar. A pakhsa sufa (element 27) is connected to the brickwork of the wall of the second horizon in room No. 3 (element 11) on the south side (Annex B, Figure 259-261).
Element - 42. North wall of room 7 (element 21). Second horizon. The northern wall of room 7 is made of adobe bricks. The size of the bricks is 34x17x8 cm. The masonry is fastened with clay mortar. On the east side, the wall is connected with its end to a massive brick wall (element 48). The western side of the wall masonry with the end side in the northeastern side is connected to the side of the brickwork of the wall of two horizons (element 15, 29). The length of the wall is 3.20 m, width 0.70 m, height 77 cm (Annex B, Figure 262, 263).
Element - 43. East wall of room 6 (element 19). Second horizon. The walls of the second building horizon (element 20) are located in the eastern part of room 6 (element 19). The length of the wall is 3.10 m, the width is 70 cm, the height of the floor wall of the 2nd building horizon is 32 cm. The wall is laid out using the pakhsa method towards the south-north. The masonry of the wall was covered with a layer of clay plaster up to 3 cm. The masonry of the groin wall in the center was damaged by the deflection of the upper masonry wall made of raw blocks of the wall (element 20) of the first building horizon, as well as a layer of household waste, ash (element 31), which overlapped the raw the floor of the second horizon, which damaged the plaster and masonry.
On the south side, the pakhsa wall with the end side abuts against the side of the brickwork (element 23). Wall masonry ends outside the wall on the north side. On the north-western side of the wall masonry, the end is closed by the brickwork of the wall (element 41) of the second horizon. A similar brickwork (element 42) of the second horizon adjoins the wall from the north-east side (Annex B, Figure 264). Element - 44. Premises No. 9 (second building horizon). Premises No. 9 of a rectangular shape are located in the western part of the house on the north side. The size of the excavated room is 3.90x1.36 m.
On the western side of the premises, a wall, laid by the pakhsa method, is located from south to north. Part of the wall masonry remained outside the excavation site, its real dimensions could not be established. The load-bearing dividing wall (element 49) laid out on the east side is lined with adobe bricks towards the north-south, separating the area of the room in the eastern part from the territory of room No. 1 (element 1). The northern wall (element 3) of the room made f adobe bricks laid out towards the west-east, separates room No. 1 in the north from the street and buildings.
In the south of the room, there is a wall (element 50), laid out of adobe bricks towards the west-east (part of the wall masonry is located outside the excavation site). The wall separates the area of room 9 in the south from the corridor space and the southern wall (element 4). An angle is formed between the wall (element 49) and the wall (element 50) at the junction. Under the wall in the southeastern corner of the room there is a built- in stone measuring 32x22x17 cm. The purpose of the discovered stone is unknown (Annex B, Figure 265-272). The floor of the room is a tamped surface made of fragments of adobe bricks and light loam. While dismantling the floor of the room, along with whole and broken adobe bricks, a fragment of stucco pottery was found in the tiled floor. In the southern part of the edge of the wall, on the eastern side, near the wall, a tandoor stove is built into the surface of the western side of the sufa (element 30).
Element - 45. Sufa in room 8 (element 25). The first building horizon. The pakhsa sufa is 3 m long, 1.10 m wide, and 25 cm high, located in the eastern part of room 8 (element 25). The sufa was laid out using the pakhsa method of light gray loam along the brick wall (element 53). The edge of the side of the sufa is lined in one row with 34x17 cm raw bricks. The interior space is filled with light brown loam. On the north side, the sufa masonry is connected to the wall by its end part (element 23). From the south side, the end side of the wall is connected to the south wall (element 47) (Annex B, Figure 273-274).
Element - 46. Wall of rooms 5 and 8. The brick wall of premises No. 5 (element 16) and No. 8 (element 25) is located between the premises in the southern part of the household. The wall is lined with adobe bricks, 34x17x8 cm in size, towards the south-north. The size of the wall is 3.10x1.20 m. The height is 0.80 cm. In the southern part of the masonry, the wall joins the masonry of the bearing wall (element 4). In the north, the edge of the wall masonry ends in room 7 (element 21). In the northeastern end of the wall, the brickwork of the wall adjoins the board (element 23). On the west side, the dividing wall (element 17) located between the rooms is joined by the eastern end part with the wall masonry. Inside the southern part of the masonry, the sides of the sufa (element 18) room No. 5 (element 16) and (element 45) room No. 8 (element 25) (element Annex B, Figure 275-278) are located with their butt ends.
Element - 47. South wall of room 8 (element 25). Excavating the surface earth of the eastern part, along with the identified boundaries of room 8 (element 25), the contours of a brick wall on the surface from the south side, along which ash filling was found (Annex B, Figure 279) were appeared. While excavating the ash filling the boundary of the wall on the south side (Annex B, Figure 280-282) were revealed. When clearing inside the premises, the north side of the masonry of the wall was revealed from the south side. The wall located on the southern side of room 8 (element 25) made from light gray loam is laid out towards the west-east. In the west, the wall is connected by its end to the brickwork of the wall (element 46). The eastern end of the wall meets the brickwork of the eastern wall (element 53). On the front side of the wall of the premises of the house being excavated, as well as the palace and temple complex of 2008-2018 are being excavated. Inside to the wall, the sides connect the pakhsa sufa (element 45) of the room No. 8 (element 25) (Annex B, Figure 283-284). Wall size: length is 3 m, masonry width is 44-50 cm, wall height is 31 cm.
Element - 48. East wall of room 7 (element 21). The eastern wall of room 8 (element 25) made of raw bricks (34x17x8 cm) is laid out towards the north-south. The length of the wall is 4.90 m, the width of the layout is 1 m. The height of the wall is 0.77 m. On the west side, a wall masonry (element 50), located perpendicular to the described element, adjoins the wall. In the north, the wall is masonry connected to the northern wall (element 42) of room 7 (element 21). From the southern side, the wall is connected by end masonry with the eastern wall (element 50) of room 8 (element 25) (Annex B, Figure 285-287).
Element 49. East wall of room 9 (element 44). Second building horizon. The eastern wall of room 9 (element 44) made of raw bricks (34x17x8 cm) is laid out towards the north-south. The length of the wall is 4.85 m, the width of the layout is 61 m. The height of the wall is 0.77 m. On the west side, the end side of the wall adjoins to the masonry of the wall (element 23), and located perpendicular to the described element. In the north, the wall is connected by masonry to the north wall (element 3) of room 7 (element 21). On the southern side, the wall is connected to the southern wall (element 50) of room 9 (element 44). In the southern part of the extremity of the wall, on the eastern side, near the wall, a tandoor stove is built into the surface of the western side of the sufa (element 30).
Between the wall (element 49) and the wall (element 50), an angle is formed at their junction. In this corner, under the wall, a stone is embedded (Annex B, Figure 288-290).
Element - 50. South wall of room 9 (element 44). The southern wall of room 9 (element 44) made of raw blocks with size 33x17x10 cm is laid out towards the east-west. The length of the wall is 1.75 m, the width of the layout is 30-33 cm. The height of the wall is 0.40 m. On the east side, the wall is butt-adjacent to the wall masonry (element 49), which is located perpendicular to the described element. In the west, the wall masonry is located outside the excavation site. On the south side, the wall separates room 9 from the corridor (element 51). After the cessation of the functioning of room No. 9 and the filling of the floor, with the subsequent transformation of the area of the room into a sufa, the wall became the side of the site in the first construction horizon (Annex B, Figure 291-292).
Element - 51. Corridor between the southern wall (element 4) and room 9 (element 44). The first and second building horizons. In the western part of the excavation, between rooms № 9 (element 44) and room №1 (element 39), between the bearing wall (element 4) and the end part of the wall (element 49), the corridor space is leading to the second building horizon 1 (element 39). The size of the passage: length is 1.75 m, width is 1.82 cm. The floor of the corridor is raw, rammed. During clearing, the passage was littered with fragments of mud bricks (Annex B, Figure 293-294). While clearing inside the passage no artifacts were found.
Element 52. Entrance between the south wall (element 4) and the wall (element 49). The first and second building horizons. In the western part of the excavation, on the east side of the corridor (element 51) between the length of the bearing wall (element 4) and the eastern wall (element 49) of the second horizon No. 9 (element 44), a passage leading from the corridor space to the room No. 1 (element 39) has been cleared. The size of the entrance is 0.61 m long, 0.73 cm wide. The raw floor of the entrance is rammed. During clearing, the entrance was littered with fragments of adobe bricks. The passage, like the corridor (element 51), existed in two building horizons (Annex B, Figure 295).
Element - 53. East wall of room 8 (element 25). The eastern wall of room 8 (element 25) made of raw bricks with size 34x17x8 cm is laid out towards the north-south. The length of the wall is 3.88 m, the width of the layout is 1.42 m. The height of the wall is 0.36 m. On the west side, the end side of the wall is adjoined by the brickwork (element 47), and located perpendicular to the described element. In the north, the end masonry wall joins the eastern wall (element 48) of room 7 (element 21). On the western side, along the entire wall, there is a pakhsa sufa (element 45), laid out of light brown loam (Annex B, Figure 296-297). After the end of the excavation work, the area of the excavated premises, walls and structures were conserved (Annex B, Figure 298-309). Conservation of structures was carried out using previously excavated soil. Backfilling of walls, rooms and structures was carried out using wheelbarrows and shovels (Annex B, Figure 310-316). The soil of the embankment on the surface of structures, walls and floors of premises is leveled.
1.3 Item List.
Element 1 - Premises No. 1 (first building horizon);
Element 2 - Eastern load-bearing dividing wall of room No. 1;
Element 3 - North wall of the room 1. Building elements and structures cannot be found along the wall;
Element 4 - Southern load-bearing wall of the premises of the first and second horizons;
Element 5 - Western wall of room No. 1. (First building horizon);
Element 6 - Sufa room No. 1. (First building horizon); Element 7 - Tandoor oven in a square sufa in room No. 1; Element 8 - Room 2. (First building horizon);
Element 9 - Dividing wall of rooms No. 1 (39) and 3 (11) of the second horizon; Element 10 - Dividing wall of rooms 1 (39) and 4 (13) of the second horizon, rooms 2 (8) and 4 (13) of the first horizon;
Element 11 - Room No. 3;
Element 12 - Dividing wall of rooms 3 (11) and 4 (13) of the first horizon;
Element 13 - Room No. 4;
Element 14 - Fireplace with a curbstone in room 4. The first building horizon. Element 15 - Interior wall of premises No. 3,4,5,6 of the first building horizon; Element 16 - Room 5;
Element 17 - Separation wall of rooms 5 and 7; Element 18 - Sufa room No. 5. (first building horizon); Element 19 - Room 6;
Element 20 - Interior wall of rooms 6 and 7. (First building horizon;
Element 21 - Room 7;
Element 22 - Clump of ceramics in room 7;
Element 23 - South wall of room 7;
Element 24 - Entrance space of rooms 5 (16) and 6 (19);
Element 25 - Premises No. 8;
Element 26 - Pakhsa sufa of the second building horizon in room 3 (11); Element 27 - Pakhsa sufa of the second building horizon in room 3 (11); Element 28 - U-shaped sufa in room 4 (13). Second construction horizon; Element 29 - Bearing wall of the second horizon;
Element 30 - Square pakhsa sufa in room 9 (39). Second construction horizon; Element 31 - Layer for filling ash and household waste 2 of the building horizon in room 6;
Element 32 - Annealing spot on the floor of room 4 (13);
Element 33 - Fragment of the floor of the second building horizon of the first level; Element 34 - Ash calcined spot on the floor of room 1 (39). Second horizon; Element 35 - Hearth on the floor of room 5 (39). Second horizon;
Element 36 - Wall-mounted hearth on the floor of room 5 (16). Second horizon, first level;
Element 37 - Vessel in room 4 second horizon;
Element 38 - Accumulation of ceramics in room 8 (25) first horizon;
Element 39 - Room 1. Second building horizon;
Element 40 - North wall of room 3 (11);
Element 41 - North wall of room 6 (19);
Element 42 - North wall of room 7 (21);
Element 43 - East wall of premises No. 6 and No. 7 of the second construction horizon;
Element 44 - Room No. 9 (second building horizon); Element 45 - Sufa in room 8 (25). First construction horizon; Element 46 - Wall of rooms 5 and 8;
Element 47 - South wall of room 8 (25);
Element 48 - East wall of room 7 (21);
Element 49 - East wall of room 9 (44). Second construction horizon;
Element 50 - South wall of room 9 (44);
Element 51 - Corridor between the south wall (4) and room 9 (44); Element 52 - Entrance between the south wall (4) and the wall (49); Element 53 - East wall of room 8 (25).
1.4. Description of stratigraphic profiles from the excavation.
Stratigraphic profile of the southern wall segment (4) in room 5 (16).
Stratigraphic profile of the eastern segment of the southern wall (4), located on the southern side of room 5 (16), and has size: 3.80 m long, 90 cm high from the floor of the 2nd building horizon. The wall is oriented to the east-west by masonry. The stratigraphic profile of the eastern segment of the southern wall (4), room
5 (16) consists of two horizons and two building levels: The first horizon is sufa (18) and loamy floor of the room; Second horizon, level 1 is wall, loamy floor and near- wall hearth (36); Second horizon, level 2 is wall, loamy floor.
The first horizon. The eastern section of the southern wall (4) is sufa (18) and the floor of room 5 (16). The walls located on the southern side of the room 5. A section of the wall of the room, with size 3.80 m, 30 cm in high from the level of the sufa, is laid out in three rows of raw bricks with size 34x17x cm. Along the wall towards the east-west, the sufa made of loam (18), with size 3.80x1.20 m and a height of 60 cm is laid out from the floor of the first horizon. The sufa and the floor of the first horizon covered the floor and elements of the second building horizon.
2 Second horizon, first level. The eastern section of the southern wall (4) is the wall hearth (36) and the floor (33) of room 5 (16). They are located on the south side of room 5. Section of the room wall, with dimensions 3.80 m, 90 cm in high from the raw floor of the first level of the second horizon. The masonry is made of raw bricks 34x17x cm in size. At the wall, on the raw floor of the first level, there was a hearth with dimensions 1x0.40 cm. The floor level was 10-12 cm thick. The floor of the first level covered the loamy floor of the second level during the redevelopment of the premises.
3. Second horizon, second level. The eastern section of the southern wall (4) floor of room 5 (16). They are located on the southern side of room 5. Section of the room wall, with dimensions 3.80 m, 1-1.08 m in high from the raw floor of the second level of the second horizon. The masonry of the wall is made of raw bricks 34x17x cm in size. There is a raw floor of the second level, near the wall, which is covered during redevelopment with the floor of the first level of the second. Structures and elements at this building level are not traced in the stratigraphic section.
Stratigraphic profile of the dividing wall (9) and (3) in room 3 (11).
The stratigraphic profile of the dividing wall (4) and the load-bearing wall (3), located on the western side of room 3 (11), 3.50 m long, 95 cm high from the floor of the 2nd building horizon. The wall is laid out towards the east-west and end adjacent to the wall (3). The second wall (3) is oriented east-west by masonry.
The stratigraphic profile of the dividing wall (4) and the bearing wall (3) of the room 3 (11) consists of two horizons: the first horizon is the dividing wall (4), the end side of the bearing wall (3) and the loamy floor of the room; the second horizon is the dividing wall (4), the end side of the load-bearing wall (3) and the sufa (26).
The first horizon. The eastern side of the wall (9), the end side of the masonry of the wall (3) of the room 3 (11). They are located on the western side of
the room 3. The wall of the room, with dimensions 3.80x90 m, 60 cm in high from the level of the raw floor, is laid out in three rows of raw bricks with dimensions 30x10 cm. In the north, the wall with its end side adjoins the wall (3), the end masonry of which is located from the northwest side of the premises. Along the walls, there is a loamy floor of the first horizon, which overlapped the sufu and the floor of the second building horizon.
Second horizon. The eastern side of the wall (9), the end side of the masonry of the wall (3) of rooms 3 (11) and sufa (26). They are located on the western side of room 3. The wall of the room, with dimensions 3.80x90 m, 1 m in high from the level of the raw floor, is laid out in three rows of adobe blocks with dimensions 30x10 cm towards the south-north. In the north, the end side of the wall adjoins the wall (3), the end masonry of which can be seen from the northwest side of the room. Wall 3 is laid out towards the west-east. Along the walls towards the south-north, dense loam sufa (26) was laid out, with dimensions 4.40x1.20 m, and 12 cm high from the floor level.
Stratigraphic profile of the southern wall segment (12) in room 3 (11).
Stratigraphic profile of the eastern segment of the southern wall (12), located on the southern side of room 3 (11). The length of the wall is 5.10 m, the width is 90 cm. The height from the floor of the 2nd building horizon is 90 cm. The wall is oriented by masonry towards the east-west.
The stratigraphic profile of the eastern section of the southern wall (4), room 5 (16) consists of two horizons: the first horizon is a wall and loamy floor of the room; the second horizon is a wall, two sufas (26, 27) and a loamy floor.
The first horizon. South wall (4) and floor of room 3 (11). The wall of the room 3 is located. The wall of the room, with size 5.10 m and 50 cm in high from the floor level, is laid out in three rows of raw blocks with size 34x17x10 cm. Along the wall, the loam floor of the first horizon is laid out, overlapping the floor and structures of the second building horizon.
Second horizon. The southern wall (4) of the sufa (26, 27) and the floor of the room 3 (11). They are located on the southern side of room 5. The wall of the room, 5.10 m in size, 90 cm in high from the floor level, is laid out in three rows of raw blocks with size 34x17x10 cm. On the east and west sides, pakhsa sufas adjoin the walls with sides (26, 27), located on the loamy floor of the second horizon.
Stratigraphic profile of the bearing wall of the first and second building horizons (15, 29) in room 6 (19).
Stratigraphic profile of the bearing wall of the first and second building horizons (15, 29) in room 6 (19) is 5.30 m long (total length of the bearing wall 9.50 m), 95 cm high from the floor of the 2nd building horizon. The wall is laid towards the south-east direction and adjoins the wall (4). In the north, a wall (41) adjoins the wall with its end side.
The stratigraphic profile of the bearing wall (15.29) of room 6 (19) consists of two horizons: the first horizon is the upper repair masonry of brick blocks and the clogged and loamy floor of the room; the second horizon is a brick wall (29), a layer of household rubbish, ash (31) and a muddy floor of the second horizon.
The first horizon. East side of wall (15) of room 6 (19). Located on the western side of room 3. The wall of the room, with size 5.30x70 m and 50 cm in high from the level of the raw floor, is laid out in three rows of 30x10 cm made of adobe bricks. The upper masonry of the wall is wide, resting on the wall of the second building horizon. Along the walls, the loam floor of the first horizon was laid out, which covered a layer of household rubbish, ash, ash (31) and the raw floor of the second horizon.
Second horizon. The eastern side of the wall (29) is a layer of household waste, ash (31) and a damp floor of the second horizon of room 6 (19). The wall is located on the western side of room 3. The wall of the room, with size 3.80x90 m and high 1 m from the level of the raw floor is laid out in three rows of adobe bricks with size 30x10 cm towards the south-north. The masonry of the wall is plastered with a layer of clay plaster up to 3 cm. Along the wall, there is a layer of household rubbish, ash (31), covering the raw floor of the second horizon.
Stratigraphic profile of the bearing wall of the first and second building horizons (15, 29) in room 6 (19).
Stratigraphic profile of the bearing wall of the first and second building horizons (15, 29) in room 6 (19) is 5.30 m long (total length of the bearing wall 9.50 m), and 95 cm high from the floor of the 2nd building horizon. The wall is laid towards the south-east and adjoins the wall (4). In the north, a wall (41) adjoins the wall with its end side.
The stratigraphic profile of the bearing wall (15.29) of room 6 (19) consists of two horizons: the first horizon is the upper repair masonry of brick blocks and the clogged and loamy floor of the room; the second horizon is a brick wall (29), a layer of household waste, ash (31) and a muddy floor of the second horizon.
The first horizon. East side of wall (15) of room 6 (19). Located on the western side of room 3. The wall of the room, with size 5.30x70 m and 50 cm high from the level of the raw floor, is laid out in three rows of raw bricks with size 30x10 cm. The upper masonry of the wall is wide, resting on the wall of the second building horizon. Along the walls, the loam floor of the first horizon was laid out, which covered a layer of household rubbish, ash (31) and the raw floor of the second horizon.
Second horizon. The eastern side of the wall (29) is a layer of household waste, ash (31) and a damp floor of the second horizon of room 6 (19). The wall is located on the western side of room 3. The wall of the room, with size 3.80x90 m and 1 m high from the level of the raw floor is laid out in three rows made of adobe bricks with size 30x10 cm towards the south-north. The masonry of the wall is plastered with a layer of clay plaster up to 3 cm. Along the wall, there is a layer of household rubbish, ash (31), covering the raw floor of the second horizon.
Stratigraphic profile of the bearing wall of the first and second building horizons (15, 29) in room 4 (13).
Stratigraphic profile of the bearing wall of the first and second building horizons (15, 29) in room 4 (13), is 4.80 m long (total length of the bearing wall 9.50 m), 75 cm high from the floor of the 2nd building horizon. The wall is laid in the south-east direction and adjoins the wall (4). In the north, a wall (41, 42) adjoins the
The stratigraphic profile of the load-bearing wall (15.29) of room 6 (19) consists of two horizons: the first horizon is the upper repair masonry of brick blocks, a sufa with a tandoor (14) and a clogged and loamy floor of the room; the second horizon is a brick wall (29), the eastern side of the sufa (28) and the muddy floor of the second horizon.
The first horizon. West side of the wall (15) of room 4 (13), located on the western side of room 3. The wall of the room, with size 5.30x70 m and 50 cm high from the level of the raw floor, is laid out in three rows of raw bricks with size 34x17x10 cm. The upper masonry of the wall is wide and rests on the wall of the second building horizon. Along the wall, there is a floor, that belongs to the first building horizon, and overlapped the structures of the second horizon. In the southeastern part of the wall, on the floor and sufa of the second horizon, there is a sufa 1.04 cm in size and 0.70 cm in width, into which a tandoor was mounted. Tandoor size: diameter is 56-60 cm, height is 50 cm, wall thickness is 4 cm. These structures and elements overlap the structures of the second horizon.
Second horizon. The western side of the wall (29) is the eastern side of the U-shaped sufa and the raw floor of the second horizon of room 4 (13). The wall is located on the eastern side of room 4. The wall of the room, with size 5.30x70 m, amd 0.5 m high from the raw floor level, is laid out in three rows made of raw bricks with size 34x17x10 cm towards the south-north. In some places, plaster has been preserved in the masonry of the wall up to 3 cm thick. Along the wall is the eastern side of a U-shaped sufa with size 4.20x0.50 m, laid out on the surface of the loamy floor of the second horizon.
Stratigraphic profile of the bearing wall of the first and second building horizons (20) in room 6 (19).
Stratigraphic profile of the wall of the first and second building horizons (20) in room 6 (19) 5.30 m long (total length of the bearing wall 9.50 m), 95 cm high from the floor of the second building horizon. The wall is laid out towards the south, the east and the end is adjacent to the wall (4). In the north, a wall (41) adjoins the
The stratigraphic profile of the bearing wall (20, 43) of room 6 (19) consists of two horizons: the first horizon is the upper repair masonry made of brick blocks (20), and the clogged loamy floor of the room; the second horizon is a brick wall (43), a layer of household waste, ash (31) and a muddy floor of the second horizon. 1.The first horizon. East side of wall (20) of room 6 (19). Located on the eastern side of room 6. The wall of the room, 3.10 m in size, 50 cm high from the level of the raw floor is laid out in four rows of raw blocks with size 30x20x10 cm.
The wall thickness is 1 m. The height is 50 cm, from the floor level of the upper building horizon.
The upper masonry of the wall is wide, resting on the groin wall of the second building horizon. The masonry of the wall made of blocks pushed through the grooved masonry of the wall, bending inward. Along the walls, the loam floor of the first horizon was laid out, which covered a layer of household rubbish, ash (31) and the raw floor of the second horizon.
The wall is located on the eastern side of room 6. The wall of the room, 3.10x0.70 m in size, 40 cm high from the level of the raw floor, was laid out using the pakhsa method towars the south-north direction. The masonry of the wall was plastered, with a layer of clay plaster up to 3 cm. The masonry of the groin wall in the center was damaged by the deflection of the upper masonry made of raw blocks, as well as a layer of household waste, ash (31), which covered the raw floor of the room of the second horizon, which damaged the plaster and masonry.
2. Research work at the Kesken-Kuyuk kala necropolis
2.1 General description of the Kesken-Kuyuk kala necropolis
The Kesken-Kuyuk kala necropolis is located southeast of the medieval settlement of the same name, at a distance of about one kilometer from it.
The necropolis is located in a valley, on a relatively hilly plain, composed of an alluvial type of soil, with exposed takyr areas.
The surface of the necropolis is weakly turfed with low-growing vegetation of the semi-desert area, among which wild cereals and plants of a reduced type prevail.
There is a channel of the ancient delta of an unnamed river, covered with rare tree-like undersized bushes (Annex B, Figure 317-320) to the north-east of the necropolis, at a distance of about 1.5 km,.
The necropolis consists of many unpaved mounds of the same type, of a flattened hemispherical shape, composed of dense yellow loess. The burial mounds of the necropolis do not have any order, they are located chaotically. The average size of the mound embankments varies from 8-10 to 12-15 m. The surface of the mound embankments is heavily pitted as a result of the vital activity of rodents.
The necropolis is oriented northwest, southeast. The estimated parameters, the length along the north-south line, is 506 m, the width along the west-east line is equal to 288 m, the total area is about 196.328 m2.
2.2 De-conservation of mound No. 1. Description of scientific research works Scientific research works on the study of the structure of the soil embankment of mound No. 1, that started in 2019. The structure of the mound embankment and the stratigraphy of the central edge were fully studied. The area under the mound was cleaned out, in the central part of which a burial spot was revealed. The grave spot is oriented along the north-west, south-east axis; the walls of the grave pit have been revealed.
While clearing the ground filling of the burial pit, at the mark of 0.6 m, relative to the day surface, a burial chamber was found. Its bottom is covered with wood flooring, on which, in the northern and southern parts, scattered human bones, in general and in fragmentary form are fixed. After that, the burial pit, along with the burial chamber, were conserved, for conducting comprehensive full-fledged research for the next year.
In 2020, on the territory of the conserved mound site No. 1, work was resumed to study the burial structure.
Before begining of the research work to study building structure of the burial chamber and its contents, preparatory measures was taken on mound No. 1. A visual inspection of the mound site and the conserved burial pit were made, and an assessment of the general condition was provided. (Annex B, Figure 321-324).
After that, work began on the re-preservation of the elements of the building structure of the burial chamber. Initially, the area under the mound was cleaned over the entire area, all preservatives were removed (Annex B, Figure 325-334). Further, measures to document the recovered elements, the burial structure with the obligatory photographic recording of the entire process were taken. At the end of the work on re-preservation of the structure of the burial chamber of mound No. 1, its boundaries were revealed, and the bottom was cleaned. The burial chamber has a rectangular shape, with relatively flat vertical walls, it is oriented along the north-west, southeast axis, has a length of 3 m, width in the central part of -1 m, in the southern part is slightly expanded, about 1.05 m, the height relative to the daytime surface was 1.05 m.
The soil filling of the burial chamber had a loose structure, composed of light brown mixed loess with the inclusion of small fragments of dense plastic clay, saturated green color, interspersed with carbonates in the form of light coarse granules.
The bottom of the burial chamber, in relation to its surface, is slightly narrowed and densely packed with wood covering in several layers. The height of the inner part of the burial chamber from the north side is 1.03 m, from the south is 1.05 m, the elevation is determined relative to the surface of the daytime horizon.
Initially, the upper part of the structure of the burial chamber had a wooden floor, which was destroyed during the robbery. Fragments of wood from the overlap are fixed on all vertical walls, at the mark of 0.5 to 0.6 m. Partially preserved fragments of the wood floor have a loose layered structure of a pinkish hue, when it was cleared, the traces of knots were recorded and its coating completely decayed. After visual inspection of the upper part of the burial pit and the walls of the burial chamber, in the northwestern part of the structure of the burial structure, a predatory manhole, in the profile of the northern vertical wall, it has a rounded shape, narrowing towards the lower part was found. Its size is 0.8x0.7 m, height is 1.05 m, the soil filling is similar to the filling of the burial chamber.
Clearing the soil filling along the eastern vertical wall of the burial chamber, at the mark of of 0.78 to 0.82 m, relative to the surface of the daytime horizon, and the mark in the UTM coordinate system (x-379580.380; y-5040737.496; z-24.695.) has been revealed the accumulation of adult bones, in a fragmented state. The right side of the pelvic bone with the sacrum, cervical and thoracic vertebrae, scapula and rib bones in general and fragmentary form (Annex B, Figure 335-336).
While removing the soil filling from the wood flooring of the bottom of the burial chamber, at a mark in the UTM coordinate system (x-379581.039; y- 5040736.062; z-24.575.379581.039), whole and partially preserved upper and lower limbs of the skeleton of an adult male (in sito) were found (Annex B, Figure 337- 341).
The lower part of the partially preserved skeleton is located close to the western wall of the burial chamber, lying on the back of a tree floor, in a horizontal position, with its head oriented to the northwest. The humerus, the bones of the forearm, and the bones of the left hand in the articulation are straight along the body, the phalanges of the fingers are extended. The femur, the bones of the lower leg and the bones of the foot, the left leg in the articulation, are located straight, oriented to the southeast, the phalanges of the foot are straight.
The extremity of the right leg was preserved in a fragmentary form; parts of the lower leg bones with the bones of the foot were revealed. Fragments of the shin bones are located straight, parallel to the bones of the left leg. The bones of the right foot in the joint are oriented to the west, the foot is bent.
In the southern part of the burial chamber, 50 cm from the foot bones of the buried person, towards the south, at a mark in the UTM coordinate system (x- 379581.344; y-5040735.097; z-24.714.), a small altar was found. The altar has a rounded elongated shape, with size 60x30 cm, oriented along the west-east line, completely piercing the structure of the wood flooring of the bottom of the burial chamber. It is an accumulation of fragments of bone remains of the skull and bones of the tarsus of a horse, in a mixed soil filling of a dark gray shade (Annex B, Figure 342-347).
In the extreme southwestern part of the altar, the bones of the horse's lower jaw, split into two equal parts laid close to each other, butt-ends. Fragments of bones are poorly preserved, badly destroyed, partially turned into dust, traces of fire are fixed on their surface, covered with a thin layer of soot, a rich black shade.
In the western and eastern parts, on the surface of the altar in the marks of the UTM coordinate system (x-379581.561; y-5040735.254; z-24.648.): (X- 379581.129; y-5040735.228; z-24.725), at a depth of 0.9 m, relative to the surface of the daytime horizon, a set of archaeologically intact iron stirrups was discovered (Annex B). Upon visual inspection of the altar, it can be assumed that the rite of partial burning was performed in the burial chamber, as evidenced by traces of combustion in the southern part of the wood flooring of the burial chamber.
After that, the altar itself and the entire area of the burial chamber were laid with a wooden ceiling, since in the western part on the wall above the altar a fragment of this ceiling was partially preserved.
In the western part of the bottom of the burial chamber, under the wood flooring, in the place where the right side of the pelvic bone should have been located, a robbed cache, which was a small hole 18 cm in diameter and 10 cm deep (Annex B, Figure 359-360) was found. After clearing all the structural elements of the burial chamber, measures to document the identified components were taken, geodetic survey was carried out, coordinates were determined, the stratigraphy of the walls of the burial chamber was
recorded, retification was carried out, aerial photography was carried out, and photographic recording was carried out (Annex B, Fig. 348-352). In addition, the collection of materials on the C-14, and carpology, for conducting natural science research. (Annex B, Figure 379-383). The final stage of the burial chamber study was the collection of anthropological material, by means of individual packing of bone material, and its preparation for processing in office. (Annex B, Figure 353-358). After that, the wood flooring was cleaned and the bottom of the burial chamber was exposed, and its surface was visually inspected for the presence of anthropological material and artifacts (Annex B, Figure 361-370). At this stage, the last measures to document the burial structure were taken, then the burial chamber was reclaimed using the soil backfilling method (Annex B, Figure 371-378).
General description of the mound No. 2
Mound No. 2 is located in the southeastern part of the Kesken-Kuyuk kala necropolis, in the valley of a small hilly plain formed by an alluvial type of soil cover, with exposed takyr areas, located south of mound No. 1, at a distance of about 50 meters from it.
It has a flattened hemispherical shape, with a slightly displaced center, and gently sloping edges.
The mound is oriented along the north-south axis, in the southern part it has a slight elevation, which decreases to the north. The diameter of the mound is 10 m, the height of its central part is equal to 30 cm.The height in the northern part at the edge of the foot of the embankment is 20 cm, the height in the southern part at the edge of the foot is 26 cm.
The mound embankment consists of a loose soil base, folded with yellow loess, the surface of the embankment is pitted with small holes, as a result of the vital activity of rodents (Annex B, Figure 384-387).
The mound is practically not turfed, the vegetation cover is very pcorollasitive, represented mainly by low-growing wild-growing cereals, and small shrubs of a reduced type. On the surface of the embankment, small outcrops, where vegetation is completely absent, are recorded.
The type of soil in open areas of the embankment surface belongs to a variety of aeolian deposits, with the inclusion of sand of a coarse fraction.
The soil mound is in a satisfactory condition. Upon visual inspection of its surface, no materials were found.
Research work on the mound №2
Before the start of research work of the building structure study of the earth embankment of mound No. 2, preparatory measures were taken. The center of the mound, its top and edge along the bottom with some tolerance were determined.
After that, the excavation was divided into sectors, into the east and west, leaving a stratigraphic edge in the central part oriented along the north-south line.
Documentation measures were taken, a topographic plan was drawn up, aerial photography and photographic recording were made.
Research work of the structure of the soil embankment study of mound No. 2, started from the stage of overburden work (Annex B, Figure 388-400).
Excavation work was carried out simultaneously in the eastern and western sectors of the burial mound. The soil embankment was opened manually, using the method of layer-by-layer clearing, and removal from the soil surface (Annex B, Figure 401-404).
After clearing the soil filling of the western and eastern sectors of the burial mound, photographs and documentation of the identified elements of the building structure of the burial were carried out (Annex B, Figure 405-414).
Also, the stratigraphy of the eastern and western faces of the edge, located between the sectors of the excavation, was recorded, delimiting the embankment into two equal parts (Annex B, Figure 415-416).
The edge was disassembled, the entire territory of the mound area was cleaned up to the pre-continental surface, which consists of dense gray loam (Annex B, Figure 417-418).
After visual inspection of the sub-kurgan area, no changes or anomalies in the pre-maternal layer (Appendix B, Figure 419-424) were found.
Therefore, an exploration pit was laid in the central part in order to identify the elements of the burial structure.
The pit is rectangular in shape, oriented along the north-south line, 2.6x1.8 m in size. The soil filling of the pit is made of gray mixed loam with the inclusion of coarse sand (Annex B, Figure 425-428).
After clearing the ground fill of the first tier of the pit, 18 cm thick, a small spot filled with yellow loess was revealed in the southwestern part. The spot had an ellipsoidal shape, its boundaries were clearly distinguished, oriented along the north- south line. The size is 2.5x1.3 m, the depth relative to the surface of the sod horizon is 1.2 m. The pit itself breaks through the continental surface, made of dense, very plastic clay with the inclusion of carbonate granules (Annex B, Figure 424-434).
The soil filling of the pit consists of a mixed loess of light yellow color, with the inclusion of coarse sand. No materials were found during a detailed study of the soil filling and the bottom of the pit (Annex B, Figure 457-460).
After taken of the measures to document the identified components, the burial structure of the site under the mound, its entire area was again cleaned up. As a result, a burial spot in the extreme northern part of the area under the mound near its foot was revealed.
The grave spot had a sub-square shape, with slightly rounded edges, oriented along the north-south line. The edges of the grave pit are almost aligt; along its border from the eastern side, a part of the wood covering is fixed on the surface in the form of a long thin line. The size of the burial pit is 3.25x1.5 m. The interior is filled with displaced light brown soil, with the inclusion of lumps of dense clay of saturated green color and coarse sand (Annex B, Figure 461-481).
While clearing the soil filling of the burial pit, at the mark of 1.2 m, relative to the daytime horizon, and the coordinates in the UTM system (x-379578.411; y- 5040695.470; z-23.65.), a tree overlap of the burial chamber was revealed. (Annex B, Figure 482-484).
The wood floor of the burial chamber, located in the eastern part of the burial pit, is densely laid wood consisting of several layers, the thickness of the layer reaches about 15-20 cm, the decayed wood has a soft pinkish tint, the size of the wood floor is 3.25x0.55 m.
While clearing the soil filling above the structure of the burial chamber, at a depth of 1.3 m, relative to the day surface, and the coordinates in the UTM system (x-379578.596; y-5040694.059; z-24.44.) an altar was found in the southwestern part of the burial pit. It consists of the collapsed large molded ceramic vessel covered with a red engobe, in which animal bones were revealed (Annex B, Figure 485-490).
The altar is located on the ground filling of the burial chamber, at the level of a powerful timber ceiling, which is located along the entire structure of the burial chamber on the east side. The collapsed vessel has a size of 100x70 cm. Fragments of a ceramic vessel fit tightly to each other, between them whole and fractional bones of animals are found.
Upon visual inspection of the altar, it can be assumed that this ceramic vessel as a whole was placed above the burial chamber, filled with the meat and bone parts of the sacrificial animal, after which, during the further execution of the burial rite, it was covered with soil, and, as a result of the influence of gravity it was crushed. (Annex B, Figure 491-498).
The next stage in the study of the burial structure of the mound No. 2, were taken measures to document the identified elements, photographs, and rectification.
Also, soil samples and other materials were collected for conducting natural science research (AnnexB, Figure 511-512).
After the exploration of this horizon, the burial structure was carefully preserved with the use of packing material and dump soil, before archaeological research was carried out the following year. Upon visual examination of the revealed
structure of the burial chamber, it can be assumed that most likely the burial is intact and was not robbed in a later period (Annex B, Figure 499-510).
General description of mound no. 3
Kurgan No. 3 is located in the southeastern part of the Kesken-Kuyuk kala necropolis, in the valley of a small hilly plain formed by alluvial soil cover, with exposed takyr areas, located northeast of Kurgan No. 2, at a distance of about 100 meters from it.
It has a flattened hemispherical shape, with a slightly shifted center, the edges of the embankment are not uneven.
The mound is oriented along the north-south axis. In the southern part it has a slight rise, which decreases to the north. The diameter of the mound is 10 m, the height of its central part is 30 cm. The height in the northern part at the edge of the embankment base is 15 cm, and the height in the southern part at the edge of the sole is 20 cm.
The mound embankment consists of a loose soil base, folded with yellow loess, the surface of the embankment is pitted with small burrows, as a result of the vital activity of rodents. (Annex B, Figure 513-516).
The mound embankment is practically not sodded, the vegetation cover is very rare, represented mainly by low-growing wild-growing grasses, and small shrubs of a reduced type. On the surface of the embankment, exposed areas are recorded where vegetation is completely absent.
The type of soil in open areas of the embankment surface belongs to the type of aeolian deposits, with the inclusion of sand of a coarse fraction.
The soil mound is in a satisfactory condition. Upon visual inspection of its surface, no materials were found.
Research work on mound No. 3
Nesessary measures were taken before the start of research work of the building structure study of the soil embankment of mound No. 3, The center of the mound, its top and edge along the bottom were determined, with some tolerance. After that, the excavation was divided into sectors, into the east and west, leaving a stratigraphic edge in the central part oriented along the north-south line.
Documentation was collected, a topographic plan was drawn up, aerial photography and photographic recording were made. Research work of the structure study of the soil embankment of mound No. 3, started from the stage of overburden work. (Annex B, Figure 517-528).
Excavation work was carried out simultaneously in the eastern and western sectors of the burial mound. The soil embankment was opened manually, using the method of layer-by-layer clearing, and removal from the soil surface.
After clearing the soil filling of the western and eastern sectors of the burial mound, photographs and documentation of the identified elements of the building structure of the burial structure were carried out (Appendix B, Figure 529-532).
Further, the stratigraphy of the eastern and western faces of the edge located between the excavation sectors, delimiting the embankment into two equal parts, was recorded and described. (Appendix B, Figure 533-534).
2.6 Research work on the mound №3
Before starting of research work of the building structure study of the soil embankment of mound No. 3, preparatory measures were taken. The center of the mound, its top and edge along the bottom were determined, with some tolerance.
After that, the excavation was divided into sectors, into the east and west, leaving a stratigraphic edge in the central part oriented along the north-south line. Documentation measures were carried out, a topographic plan was drawn up, aerial photography and photographic recording were made.
Research work on the study of the structure of the soil embankment of mound No. 3, started from the stage of overburden work. (Annex B, Figure 517-528). Excavation work was carried out simultaneously in the eastern and western sectors of the burial mound. The soil embankment was opened manually using the method of layer-by-layer clearing and removal from the soil surface.
After clearing the soil filling of the western and eastern sectors of the burial mound, photographs and documentation of the identified elements of the building structure of the burial structure were carried out (Annex B, Figure 529-532).
Further, the stratigraphy of the eastern and western faces of the edge located between the excavation sectors, delimiting the embankment into two equal parts, was recorded and described. (Annex B, Figure 533-534).
The edge was disassembled, the entire territory of the mound site was cleaned up to the sub-continental surface, which consists of dense gray loam. (Annex B, Figure 535-536). After a visual inspection of the site under the mound, in the northeastern part, a grave spot was revealed (Annex B, Figure 537-540).
Since the boundaries of the grave spot were not clearly visible, a pit was laid in this part in order to determine the boundaries of the grave pit (Annex B, Figure 541-546). The pit had a rectangular shape, oriented along the north-west, south-east, 4x3m in size. The soil filling of the pit is composed of yellow mixed loess-like loam.
After clearing the soil filling of the first tier of the pit, 15-18 cm thick, in its eastern part, all the boundaries of the burial pit were revealed. The grave pit had an oval elongated shape, its borders were clearly distinguished, oriented along the northwest, southeast line. The size of the grave pit is 3x1.7 m. The soil filling of the pit consisted of mixed loess of a light yellow hue and small lumps of plastic clay of a rich green hue. The depth of the burial pit was
1.7 m, relative to the surface of the sod horizon (Annex B, Figure 547-552). After clearing the ground fill, the structure of the burial chamber over the entire area of the burial pit, at the mark of 0.6 m, relative to the day surface was revealed. The burial chamber had a rectangular shape, oriented along the northwest, southeast line. Its size is 3x1.2 m, depth is 0.9 m, relative to the surface of the day.
The eastern part of the burial chamber has a small shoulder, on the surface of which a wood flooring is fixed, the thickness of which was from 3 to 5 cm, the wood flooring is located in layers in a horizontal position along the north-south fusion (Annex B, Figure 553-558). Parallel to the shoulder, in the western part of the burial chamber, a small lining with a depth of 20-25 cm is fixed, the soil filling of which consisted of loose mixed loam of a dark shade.
While clearing the soil filling of the burial chamber at the mark of 0.6 m relative to the surface of the daytime horizon, and the coordinates in the UTM system (x-379672.145; y-5040771.594; z-24.11.) in the southeastern part, the fragments of the upper jaw of a horse and several fragments from a metal stirrup were found. In this part of the burial pit, at the mark of 0.8 m, relative to the surface of the day, a fragment of the lower jaw of a person with several teeth, and several metal fragments from a stirrup were found (Annex B, Figure 559-560).
In the northern part of the burial chamber, during the clearing of the soil filling, at the mark of 0.8 m, relative to the surface of the daytime horizon, scattered human bones, as whole dorsal vertebrae and ribs, as well as horse bones, as whole lower jaw with preserved teeth, and several cervical vertebrae were revealed. Among the bone remains of a horse, fragments of an iron bit were found. (Annex B, Figure 561-562).
In the eastern part of the burial chamber, at the shoulder, at the mark of 0.9 m, relative to the daytime surface, and coordinates in the UTM system (x-379671.927; y-5040772.248; z-24.41.), a fragment of a broadsword, on which wood particles were fixed, and one piece of gold foil was found. Upon visual inspection of the discovered artifact, it can be assumed that during the burial rite, a whole broadsword was placed on the bottom of the burial chamber, which had a sheath made of wood, decorated with gold foil. However, as a result of the robbery of the burial chamber, this weapon was broken (Annex B, Figure 563-566).
In the northwestern corner of the burial chamber, in its lining, at the mark of 1.1 m relative to the day surface, and coordinates in the UTM system (x-379571.558; y-5040772.038; z-24.32.), an accumulation of human bones, (tibia , a fragment of the skull, ribs, dorsal and cervical vertebrae) was found. In the place with the bone remains, a large fragment of a broadsword, located vertically near the western wall of the burial chamber (Appendix B, Figure 567-570) was found.
In the northwestern part of the lining, in a loose soil filling at the mark of 1.3 m, relative to the surface of the daytime horizon, and the coordinates mark in the UTM system (x-379672.039; y-5040772.049; z-24.26.), an accumulation of whole linings made of gold foil (Appendix B, Figure 571-572) were discovered.
To the south, at a distance of 30 cm, in the lining at the mark of 1.4 m, relative to the surface of the daytime horizon, and the coordinates in the UTM system (x- 379671.494; y-5040772.387; z-24.18.), an upper large fragment of a broadsword, located vertically close to the western the wall of the burial chamber was found. While clearing the soil filling in the central part of the burial chamber, at the mark of 1.5 m, relative to the day surface, a small accumulation of whole and fractional human bones was found. Among them a set of three-bladed metal petiole arrowheads, in the amount of three units, arrowheads were in fragmentary highly corroded condition (Annex C, Annex D) was found.
To the south of the cluster, at a distance of 20 cm, at the mark of 1.6 m, relative to the surface of the day, a large fragment of a metal product made in the form of a ring was found. The product is badly damaged and corroded (Annex C, Annex D).
In the eastern part of the burial chamber, while clearing the soil filling at the 1.7 m mark, on the surface of the wood flooring, a fragments of bone onlays of various sizes, made from the ribs of animals, were found. (Annex C, Annex D).
To the southwest, at the sidewall of the western wall of the burial chamber at an the mark of 1.7 m, and coordinates in the UTM system (x-379672.145; y- 5040771.594; z-24.11.), a small belt copper plaque on the wood flooring, made of a thin plate, sealed with rivets (Annex C, Annex D) was found.
After clearing the burial chamber and identifying the elements of its structure, measures to document founds were taken, rectification of the identified elements was carried out, aerial photography and photographic recording were carried out (Annex B, Figure 573-590). After that, soil samples were taken for conducting natural science research and organic components for analysis for radiocarbon dating (Annex B, Figure 559- 603).
Upon visual inspection of the structure of the burial chamber, it can be assumed that initially the burial structure had a wood covering in the upper part, from the shoulder to the lining, but it was destroyed during the robbery. At the mark of 0.6 m, in the eastern part, there is a bake, on which partly a layer of wood with a thickness of 3-5 cm has been preserved; the same wood is recorded in a fragmented state on all walls of the burial chamber. While clearing the soil filling, consisting of a mixed forest of a light brown hue, fragments of the bones of an adult in a redeposited form at different tiers, together with elements of the burial inventory, which preserved as a whole and in a fragmentary form were revealed. After clearing the bottom of the burial chamber, a partially preserved wood covering was found, the thickness of which was about 3-5 cm.
After that, measures to document the walls of the burial chamber were taken, with a description and photographic fixation of stratigraphic profiles. And, at the final stage of studying of the burial structure, work to reclaim the burial chamber by the method of backfilling using soil (Annex B, Figure 591-598) was carried out.
Description of stratigraphic profiles of burial mounds and burial chambers Stratigraphic profile of the eastern wall of the burial chamber mound No. 1. (internal facade). The stratigraphic profile of the burial chamber is 3 m long relative to the surface of the day, oriented along the line northwest, southeast. The zero point of the marks along the length was taken from the extreme northeastern part of the burial chamber (Annex B, Figure 365-368).
The stratigraphic profile of the eastern wall of the burial chamber consists of three layers: a layer of mixed loess of light brown hue; continental layer of green clay with the inclusion of sand and carbonates, woody covering of the bottom of the burial chamber. Layer of mixed loess of light brown shade. It is fixed along the length at the mark from 0 to 3 m, in height at the mark in the northern part from 0 to 25 cm, in the southern part from 0 to 50 cm, in the central part from 0 to 32 cm. The average thickness of the layer is from 25 to 45 cm. In the lower part, it overlaps with a continental layer consisting of dense clay of a dark green hue, with the inclusion of sand and carbonates.
The continental layer of green clay with the inclusion of sand and carbonates. It is the main layer of the burial chamber, the thickness of the layer is from 30 to 70 cm. In length it is fixed at the mark of 0 to 3 m. In height in the northern part from 25 to 98 cm, in the central part from 32 to 96 cm, in the southern part from 50 to 98cm. Wooden flooring is fixed at the bottom of the layer.
Wood covering of the bottom of the burial chamber. This layer has a thickness of 25-30 cm. The tree has a pinkish tint, decayed, tightly packed, oriented north-south. In length in the stratigraphic profile, it is fixed at the mark of 0 to 3 m. In height, from 70 to 105 cm.
Stratigraphic profile of the eastern facet of the curb mound No. 2. (view to the west.) The stratigraphic profile has a length of 10 m, the highest point is in its central part, the height of the mark is 30 cm, relative to the surface of the base of mound No. 2. The height in the northern part at the edge of the foot of the embankment is 20 cm, the height in the southern part at the edge of the sole is 26 cm. It is oriented along the north-south axis, has a slight rise in the southern part, which decreases in the north direction. In cross-section, the profile has an arched shape with gently sloping, relatively even edges (Annex B, Figure 415-416). The stratigraphic profile of the eastern edge consists of two layers, sod layer; layer of yellow loess. The zero point of the marks along the length is taken from the extreme northern part of the foot of the mound.
Sod layer. The described sod layer is the uppermost layer of the soil embankment of mound 2. This layer completely covers the surface of the mound, together with the sparse herbaceous cover, along its length in the profile it is fixed at marks from 0 to 10 m. The thickness of the layer is 1–2 cm, the structure of the layer consists of finely dispersed alluvial soil with a low humus content. In height, this layer in the profile is fixed at elevations from 0 to 1-2 cm. The sod layer completely overlaps the layer of yellow loess.
A layer of yellow loess. It is the second layer of the stratigraphic profile, the thickness of the layer is from 15 to 25 cm. The length is fixed from 0 to 10 m. In height in the northern part from 2 to 18 cm, in the central part from 2 to 30 cm, in the southern part from 2 to 26 cm. In the lower part, the described layer completely overlaps the pre-continental layer, which consists of dense gray loam.
Stratigraphic profile of the western face of the curb mound No. 3.
(view to the east.) The stratigraphic profile has a length of 10 m, the highest point is in its central part, the height of the mark is 30 cm, relative to the surface of the base of mound No. 3. The height in the northern part at the edge of the foot of the embankment is 15 cm, the height in the southern part at the edge of the sole is 20 cm. While oriented along the north-south axis, it has a slight rise in the southern part, which decreases in the north direction. In cross-section, the profile has an arched shape with gently sloping, relatively even edges (Annex B, Figure 533-534).
The stratigraphic profile of the western edge consists of four layers, sod layer; a layer of dense gray loess; lens of yellow loess, pre-continental layer of dense gray loam. The zero point of the marks along the length is taken from the extreme northern part of the foot of the mound. Sod layer. The described sod layer is the uppermost layer of the soil embankment of mound No. 3. This layer completely covers the surface of the mound, together with the sparse herbaceous cover, along its length in the profile it is fixed at marks from 0 to 10 m.
The thickness of the layer is 1–2 cm, the structure of the layer consists of finely dispersed alluvial soil with a low humus content. In height, this layer in the profile is fixed at elevations from 0 to 1-2 cm. The sod layer completely overlaps the layer of dense gray loess. A layer of dense gray loess. It is the second layer of the stratigraphic profile, the thickness of the layer is from 12 to 28 cm. The length is fixed from 0 to 10 m. In height in the northern part from 2 to 12 cm, in the central part from 2 to 28 cm, in the southern part from 2 to 18 cm. In the central part of this layer, there is a lens consisting of yellow loess. In the lower part, the described layer completely overlaps the pre-continental layer, which consists of dense gray loam.
Lens of yellow loess. It is located in the central part in a layer of dense gray loess. In length it is fixed at the mark from 4.8 to 8.5 m, in height in the northern part of the lens from 23 to 30 cm, in the southern part from 27 to 30 cm. In this layer, inclusions of white carbonates in the form of grains are recorded.
Upon visual examination of the stratigraphic profile wall, it can be assumed that this lens was formed as a result of the vital activity of rodents.
Stratigraphic profile of the eastern wall of the burial chamber mound No. 3. (internal facade)
The stratigraphic profile of the burial chamber is 3 m long relative to the surface of the day. Oriented along the north-south line. The zero point of the marks along the length is taken from the extreme southeastern part of the burial chamber (Annex B, Figure 578-580). The stratigraphic profile of the eastern wall of the burial chamber consists of four layers: a layer of dense gray loam; a layer of wood flooring of the burial chamber, a continental layer of green clay with the inclusion of sand and carbonates, wood covering of the bottom of the burial chamber.
A layer of dense gray loam. It is fixed in length at the mark from 0 to 3 m, in height at the mark in the northern part from 0 to 27 cm, in the southern part from 0 to 55 cm. In the central part from about to 18 cm. In the lower part, it overlaps the continental layer, made of dense clay of a dark green hue, with the inclusion of sand and carbonates. Layer of the wooden ceiling of the burial chamber. This layer has a thickness of 2 to 5 cm. The tree has a pinkish tint, decayed, densely packed, oriented along the north-south line. Along the length in the stratigraphic profile, it is fixed at the mark of 0.20 to 2.8 m. In height in the northern part is 0.6 m, in the southern part at the mark of 0.65 m. The continental layer of green clay with the inclusion of sand and carbonates. It is the main layer of the burial chamber, the thickness of the layer is
1.3 m. In length it is fixed at the mark of 0 to 3 m. In height in the northern part from 0.27 to 1.7 m, in the central part from 0.18 to 1, 7 m, in the southern part from 0.55 to 1.7 m. In the central and lower parts, a wooden flooring is fixed in this layer.
Wood covering of the bottom of the burial chamber. This layer has a thickness of 3 to 5 cm. The tree has a pinkish tint, decayed, densely packed, oriented along the north-south line. Along the length in the stratigraphic profile, it is fixed at the mark of 0.10 to 2.9 m. In height in the northern part is 1.64 m, in the southern part at the mark is 1.7 m.
3. Office processing of materials identified in the course of research work
3.1 Collecting Samples for Science Research
The research work were carried out on completing the study of mound No. 1, and two mounds on the medieval necropolis, as well as the study of the cultural layer, building horizons of excavation No. 1, the Kesken-Kuyuk kala settlement. For carrying out natural science research, the necessary materials were collected. A total of 22 samples were taken. At the necropolis, 12 samples were collected, of which: 4 samples were taken for carpology; for palynology - 2 samples; on С-14 - 6 samples. At excavation site No. 1, 10 samples were collected, of which: 4 samples were taken for carpology; for palynology - 2 samples; at С-14 - 4 samples.
Sampling from loess deposits and loams very poor in pollen and spores should be at least 200 grams. for loess and loess deposits, sandy loam. The sampling interval can be from 0.05 m to 0.2 m, with a sediment thickness of 5 - 10 meters, the sampling interval is 20 cm. Pale soil horizons are punched out more thoroughly, with an interval of 3-5 cm or with a solid scuff, the weight of the sample is for sampling for carpology 4-7 kg, for sampling for palynology in the aisles 250-350 gr.
The collection of samples was carried out according to generally accepted methodological recommendations, each sample was taken individually, during collection, a clean instrument was used, each sample was carefully packed and placed in a sealed container for temporary storage, all materials were assigned an individual code number (2E.I. Rachkovskaya, E.A. Volkova, V.N. Khramtsov. Botanical geography of Kazakhstan and Central Asia (within the desert area) St. Petersburg, 2003.424 p.).
Table No. 1. Collection of samples for conducting natural science research
-
№
Sample codes
Short description
Photo of the sample
collection process
Collection of samples for carpology from the Kesken-Kuyuk kala mound necropolis
Mound 1
1.
Кs20_2_1_1_001
Sample No. 1 for carpology
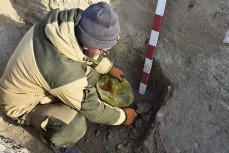
.
was taken from the ground
filling of burial chamber No. 1,
which is located in the central
part of mound No. 1.
Coordinates in the UTM
system (x-379581.411; y-
5040737.517; z-25.682.). The
sample was taken relative to
the level of the continental
surface layer at a depth of 68
cm, in the northwestern part of
the burial chamber. The sample
is a loose mixed loess of light
brown hue with the inclusion of
dense green saturated clay
(pelloid type), and interspersed
with carbonates.
2.
Кs20_2_1_1_002
.
Sample No. 2 for carpology was taken from the ground filling of burial chamber No. 1, which is located in the central part of mound No. 1. Coordinates in the UTM system (x- 379581.344; y- 5040735.097; z- 24.714.).
The sample was taken relative to the level of the continental surface layer at a depth of 90 cm, in the southwestern part of the burial chamber.
The sample is a loose mixed soil of a dark shade with traces of calcination, and the inclusion of charcoal and soot.
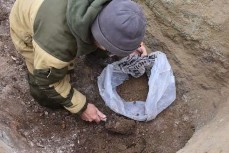
Collection of samples at S-14 mound from the Kesken-Kuyuk kala necropolis.
Mound 1
3.
Кs20_2_1_1_001
.
Sample № 1 at C-14 was taken from the bottom of the burial chamber of pit № 1, which is located in the central part of mound № 1. Coordinates in the UTM system (x- 379581.344; y-5040735.097; z- 24.714.).
The sample was taken relative
to the level of the continental
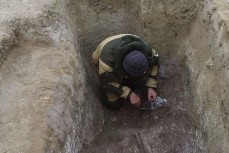
surface layer at a depth of 96 cm, in the northwestern part of the burial chamber.
The specimen is an entire dark brown human cervical vertebra.
4.
Кs20_2_1_1_002
Sample No. 2 at С-14 was
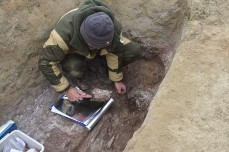
.
taken from the soil filling of the
burial pit No. 1, which is
located in the central part of the
mound No. 1. Coordinates in
the UTM system (x-
379580.380; y-5040737.496;
z-24.695.).
The sample was taken out
relative to the level of the
continental surface layer at a
depth of 85 cm, in the
southwestern part of the burial
chamber.
The sample is rotted pressed
wood with pinkish tint.
5.
Кs20_2_1_1_00
Sample No. 3 at С-14 was
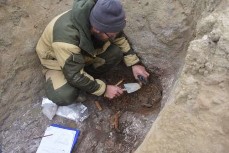
3.
taken from the soil filling of the
burial pit No. 1, which is
located in the central part of the
mound No. 1., UTM
coordinates (х-379581.490; y-
5040738.499; z-24.698.).
The sample was taken relative
to the level of the continental
surface layer at a depth of 90
cm, in the southwestern part of
the burial chamber, from the
ground filling of the altar.
The specimen is a light yellow
horse's entire front tooth.
Collecting samples for Carpology from the Kesken-Kuyuk kala mound necropolis.
Mound # 2.
6.
Кs20_2_2_1_001
Sample No. 1 for carpology
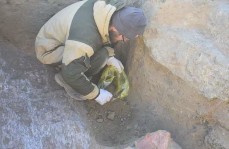
.
was taken from the
southwestern part of burial pit
No. 1, which is located in the
northern part of mound No. 1.
The coordinates of the taken
sample in the UTM system is
(х-379578.484; y-
50400693.538).
The sample was taken relative to the level of the day surface layer at a depth of 120 cm.
The sample is a loose mixed loess of a light brown hue, with the inclusion of fragments of wood from the structure of the grave floor.
Collection of samples for palynology from the Kesken-Kuyuk kala mound necropolis.
Mound # 2.
7.
Кs20_2_2_1_01.
Sample No. 1 for palynology was taken from the western wall of burial pit No. 1, which is located in the northern part of mound No. 2. The coordinates of the taken sample in the UTM system is (х-379578.398; y- 5040068.343.).
The sample was taken out relative to the level of the day surface layer at a depth of 35 cm.
The sample is a yellow dense loess with fine sand and carbonates.
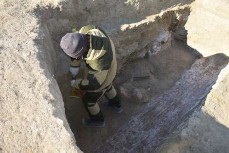
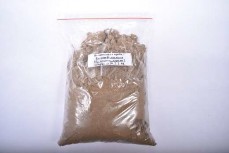
Collection of samples for carpology from the Kesken-Kuyuk kala mound necropolis.
Mound # 3.
8.
Кs20_2_3_1_001
Sample No. 1 for carpology
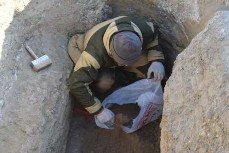
.
was taken from the ground
filling of burial chamber No. 1,
which is located in the
northeastern part of mound No.
3. The coordinates of the taken
sample in the UTM system is
(х-379672.240; y-
5040771.404; z-24.15.).
The sample was taken relative
to the level of the continental
surface layer at a depth of 175
cm, in the southern part of the
burial chamber.
The sample is a loose mixed
loess of a dark yellow hue, with
the inclusion of dense green
saturated clay (pelloid type),
and fragments of wood from
the flooring of the burial
chamber.
Collection of samples for palynology from the Kesken-Kuyuk kala mound necropolis.
Mound # 3.
9.
Кs20_2_3_1_1.
Sample No. 1 for palynology was taken from the eastern wall of burial pit No. 1, which is located in the southeastern part of burial mound No. 3. The coordinates of the taken sample in the UTM system is (х- 379672.711; y-5040771.731; z-25.21.).
The sample was taken out relative to the level of the day surface layer at a depth of 60 cm.
The sample is a yellow dense loess with an inclusion of fine
sand.
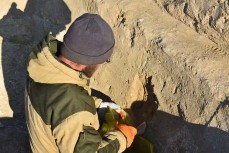
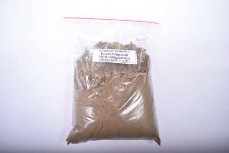
Collecting samples at C-14, from the Kesken-Kuyuk kala mound necropolis.
Mound # 3.
10.
Кs20_2_3_1_01 .
Sample no. 1 at С-14 was taken from the soil filling of burial pit No. 1, which is located in the southeastern part of mound No no. 3. Coordinates in the UTM system (x-379672.563; y- 5040771.715; z-24.27.).
The sample was taken relative to the level of the layer of the day surface at a depth of 60 cm.
The sample is a fragment of the
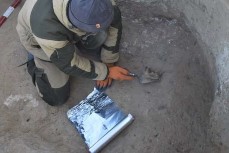
lower part of the human jaw,
with several teeth.
11.
Кs20_2_3_1_02.
Sample No. 2 at С-14 was taken from the soil filling of the burial pit No. 1, which is located in the northwestern part of the mound No. 3. Coordinates in the UTM system (x-379671.560; y- 5040772.632; z-24.31.).
The sample was taken relative to the level of the layer of the day surface at a depth of 65 cm. The sample is a fragment of a deep brown tree from the burial
ceiling of the burial chamber.
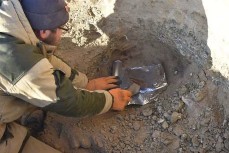
12
Кs20_2_3_1_03.
Sample No. 3 at С-14 was taken from the soil filling of the burial pit No. 1, which is located in the northern part of the mound No. 3. Coordinates in the UTM system (x- 379671.332; y-5040772.482; z-24.17.).
The sample was taken relative to the level of the day surface layer at a depth of 85 cm. The sample is a fragment of a
horse's mandible.
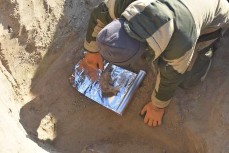
Collection of samples for carpology from excavation No. 1, Kesken-Kuyuk kala
settlement.
13.
Ks_20_01_19_0 01.
Sample No. 1 for carpology was taken from the floor surface of room No. 6 (element 19), in the northern part of excavation No. 1. Coordinates in the UTM system (x- 379644.014; y-5041741.988; z-30.983.).
The sample was taken out relative to the level of the upper layer at a depth of 50 cm, in the soil filling. The sample represents a loamy mixed soil of a dark brown hue with the
inclusion of fine charcoal.
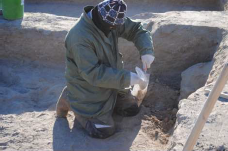
14.
Ks_20_01_21_0 02.
Sample No. 2 for carpology was taken from the surface near the wall in the infill layer in room No. 7 (element 21) and the wall (element 20) in the northern part of excavation No.
1. Сoordinates in the UTM system (x-379648.883; y- 5041746.074 ; z-31.232.).
The sample was taken relative to the level of the upper layer at
a depth of 45 cm. The sample is
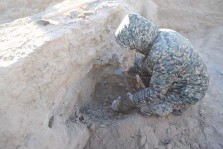
a gray loam with the inclusion of fine charcoal and fractional bone fragments.
15.
Ks_20_01_31_0 03.
Sample No. 3 for carpology was taken from the ground filling of the room, near the wall (element 31) near the wall in room No. 6 in the northern part of excavation No. 1. Coordinates in the UTM system (х-379644.489; y- 5041746.599; z-30.885.).
The sample was taken relative to the level of the upper layer at a depth of 60 cm. The sample is a loamy mixed soil of a dark brown hue with the inclusion of fine charcoal and fractional
bone remains of animals.
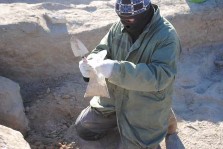
16.
Ks_20_01_37_0 04.
Sample No. 4 for carpology was taken from the filling of a vessel (element 37) located on the floor in the southeastern corner of room No. 4, in the southern part of excavation No.
1. Coordinates in the UTM
system (х-379638.157; y- 5041735.687; z-31.098.).
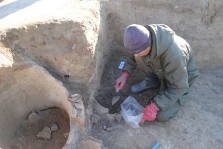
The sample was taken relative to the level of the upper layer at a depth of 89 cm. The sample is a mixed yellow soil with the inclusion of coarse sand and
fragments of charcoal.
Collection of samples for palynology, from excavation No. 1, Kesken-Kuyuk
kala settlement.
17.
Ks_20_01_19_0 1.
Sample No. 1 for palynology was taken from the floor surface of room 6 (element 19) in the northern part of excavation No. 01. Coordinates in the UTM system (x- 379643.014; y-5041749.697; z-31.169.).
The sample was taken relative to the level of the upper layer at a depth of 45 cm. The sample is a loamy mixed soil of a dark brown hue with the inclusion of
fine charcoal.
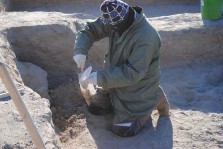
18.
Ks_20_01_21_0 2.
Sample No. 2 palynology was taken from the floor surface of room 7 (element 21) in the eastern part of excavation No.
1. Coordinates in the UTM system (х-379647.604; y-
5041745.078; z-31.538.).
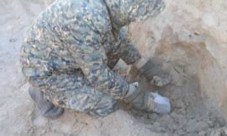
The sample was taken out relative to the level of the upper layer at a depth of 45 cm. The sample is a gray loam with the inclusion of fine charcoal, and
fractional bone fragments.
Collection of samples at С-14, from excavation site No. 1, Kesken-Kuyuk kala
settlement.
19.
Ks_20_01_31_1.
Sample No. 1 at С-14 was taken from filling the room (element 31) on the floor of room No. 6, in the northern part of excavation No. 1. Coordinates in the UTM system (х-379641.981; y- 5041745.567; z-30.858.).
The sample was taken out relative to the level of the upper layer at a depth of 80 cm. The
sample is coarse charcoal.
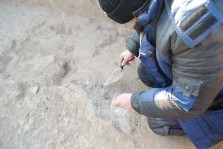
20.
Ks_20_01_32_2.
Sample No. 2 at С-14 was taken from filling the room (element 31) on the floor of room No. 4, northern part of excavation No. 1. Coordinates in the UTM system (x- 379646.849; y-5041739.122;
z-31.723.).
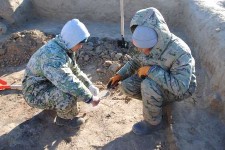
The sample was taken relative to the level of the upper layer at a depth of 65 cm. The sample is
charcoal, coarse fraction.
21.
Ks_20_01_37_3.
Sample No. 3 at С-14, was taken from filling the vessel (element 37), on the floor of room No. 4, in the southeastern part of No. 1. Coordinates in the UTM system (х- 379636.918; y-5041741.435; z-31.236 .).
The sample was taken out relative to the level of the upper layer at a depth of 93 cm. The
sample is coarse charcoal.
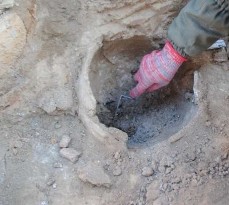
22.
Ks_20_01_38_4.
Sample No. 4 at С-14 was taken from filling the vessel (element 38) on the floor of room No. 4, in the southeastern part of No. 1. Coordinates in the UTM system (х- 379646.459; y-5041739.564; z-31.835. ).
The sample was taken relative to the level of the upper layer of the second horizon at a depth of
5 cm. The sample is coarse
charcoal.
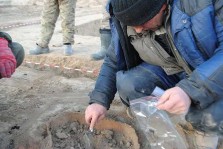
3.2 FlotationThis section contains a table on the flotation of carpalogic samples taken in the soil of the necropolis burial mounds and several rooms of excavation No. 01 of the Kesken-Kuyuk kala settlement.
During the research work, samples for analysis for carpology were collected. The number of samples taken from the burial mounds of the necropolis is 4 units, samples from the premises of excavation No. 01 are 4 units. The sample collection process is documented, photographic recording was carried out, each sample has its own collection point in the UTM coordinate system.
All selected samples are assigned a unique code number, collected materials are carefully packed.
The processing of carpalogic samples was carried out in office, by means of washing with water, and filtering the soil with the collection of the resulting sediment, and drying it at room temperature.Table 2. Washed carpological samples.
№
Code
Description
Photo
Carpological samples after flotation, mounds of the necropolis of the Kesken- Kuyuk kala settlement.
Mound №1.
1.
Кs20_2_1_1_0 01.
Sample 1 had a net weight of 5.3 kg prior to flotation. The resulting sediment was 591 g.
This sample was taken from the soil of the burial
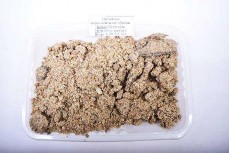
chamber. The sample was taken out relative to the level of the continental surface layer at a depth of 68 cm, in the northwestern part of the burial chamber.
The sediment is represented by large sandy particles of various shades and fractions.
2.
Кs20_2_1_1_0 01.
Sample 2 had a net weight of 6.1 kg before flotation. The resulting sediment was 534 g.
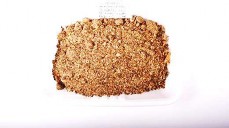
The sample was taken out relative to the level of the continental surface layer at a depth of 90 cm, in the southwestern part of the burial chamber.
The sediment is represented by large sandy particles of various shades and fractions, with the inclusion of crushed bone and wood fragments.
Mound №2
3.
Кs20_2_2_1_0 01.
Sample 1 had a net weight of 6.7 kg prior to flotation. The resulting sediment was 669 g.
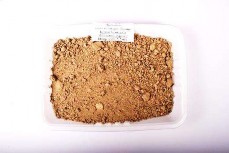
The sample was taken out relative to the level of the day surface layer at a depth of 120 cm, in the northern part of the burial chamber.
The sediment is a fine loess of light brown hue with the inclusion of sand.
Mound №3.
4.
Кs20_2_2_1_0 01.
Sample 1 had a net weight of 4.3 kg prior to flotation. The resulting sediment was 511 g.
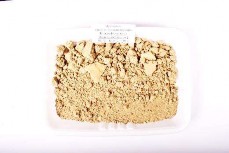
The sample was taken out relative to the level of the continental surface layer at a depth of 175 cm, in the southern part of the burial chamber.
The sediment is a fine, light brown loess with the
inclusion of sand and breccias.
Carpological samples after flotation, Excavation No. 01, Kesken-Kuyuk kala settlement.
5.
Ks_20_01_19_ 001.
Sample 1 had a net weight of 2.9 kg prior to flotation. The resulting sediment was 359 g.
The sample was taken out relative to the level of the upper layer at a depth of 40 cm, in the northern part of room 6.
The sample is a fine, finely dispersed gray loess with the inclusion of dusty soil and osteological fragments.
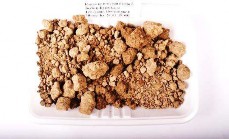
6.
Ks_20_01_21_ 002.
Sample 2 had a net weight of 3.4 kg before flotation. The resulting sediment was 351 g.
The sample was taken out relative to the level of the upper layer at a depth of
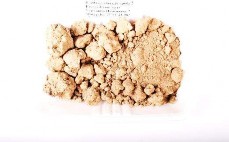
40 cm, in the northern part of room 6.
The sample is a fine, finely dispersed gray loess, including dusty soil.
7.
Ks_20_01_31_ 003.
Sample 3 had a net weight of 2.1 kg before flotation. The resulting sediment was
- 187 g.
The sample was taken out relative to the level of the upper layer at a depth of 40 cm, in the southern part of room No. 6.
The sample is a fine, finely dispersed mixed loess of a light brown hue, including a silty charcoal soil.
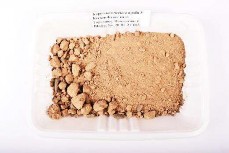
8.
Ks_20_01_37_ 004.
Sample-4 had a net weight of 3.2 kg prior to flotation. The resulting sediment was
- 373 g.
The sample was taken out relative to the level of the
upper layer at a depth of
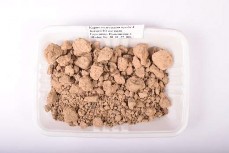
70 cm, in the southern part of room 4.
The sample is a fine, finely dispersed mixed loess of a light brown hue, and inclusions of charcoal.
3.3 Description of the discovered materials of metal and ceramic complexes, as well as other artifacts
Materials found in the Kesken-Kuyuk kala settlement.
While carrying out the research work of the cultural layer study of the first and second building horizons of excavation No. 1, and three mounds of the necropolis and the Kesken-Kuyuk kala settlement, materials of metal and ceramic complexes, as well as other artifacts were found. The materials of the ceramic complex were found in the amount of 662 fragments, the materials of the metal complex were found in the amount of 26 items, which are subdivided into items of weapons, jewelry, and items of equestrian uniforms. (Annex B, Figure 613-622, Annex C, Annex D).
Bone artifacts were found in the amount of 8 specimens, and glass artifacts in the amount of 3 specimens. All discovered materials were processed in office, ceramics and their fragments were rinsed with running water, partial restoration of heavily damaged artifacts was carried out. Copper products were cleaned with a solution of Trilon B (C10H14N2Na2O8 + H2O, at t = 80 C) (Annex B, Figure 609-612).
A fragment of a silver jewelry, amorphous, made in a vegetable style, which was produced using silver alloy minting technology. A fragment of the item has a size of 22.4x18 mm, the weight of the product is 2.2 g. The front side has embossed indentation, the back side is flat. A fragment of the product was found on the surface in the southeastern part of the settlement. The product has satisfactory preservation, significant damage in the form of corrosion and chips was revealed. The product has been assigned a unique code number: Ks20_3_1. Copper spindle, rounded shape, is made by using molding technology. The diameter of the item is 24.4 mm, the thickness of the item is 4.3 mm, the weight is
14.5 g. In the central part, a rounded through hole is fixed, the diameter of which is 5.2 mm, the edges of the hole are seamed. A fragment of the item was found on the surface in the northwestern part of the settlement. The item is well preserved, minor damage in the form of corrosion and chips was revealed. The product has been assigned a unique code number: Ks20_3_2.
Fragment of a molded ceramic vessel with a corollas bent slightly outward. The wall expands below. The height of the vessel is 8.3 cm, the length of the corollas is 5.2 cm. The width of the sidewall is 5.8 cm. The weight is 36 g. Fragment of a molded ceramic vessel was found on the floor of room 4. An individual code number is assigned to the product section: Ks_20_01_11_1. Fragment of an easel ceramic bowl, covered with a light engobe, with a straight corollas. The outer rounded bottom surface is smoothed, the inner surface is decorated with horizontal finger impressions. Fragment height is 4 cm, length is 10.8 cm, width is 4.2 cm, wall thickness is 0.6 cm, weight is 45 g. A fragment of a molded ceramic vessel was found on the floor of room 4. An individual code number is assigned to the product section: Ks_20_01_11_2. Fragment of a corollas of a molded ceramic vessel, with a bent edge. The outer and inner surfaces are glazed, the inner surface is smoked. Fragment height is 8.4 cm, length is 9.8 cm, wall thickness is 0.7 cm, width of the corollas area is 2.3 cm, corollas thickness is 1 cm, weight is 94 g.
Fragment of a molded ceramic vessel was found on the floor of room 4; the item was assigned an individual code number: Ks_20_01_11_3. An arcuate item made of animal horns, with traces of grinding. In cross- section, the horn is rounded. The length of the horn is 15.5 cm. The lower part of the horn has traces of saw cut and chips. The diameter of the lower part of the horn is 3.2 cm. The upper part of the horn is rounded and pointed. The diameter of the upper end of the horn is 0.4 cm. An oval hole is 0.5 cm in diameter. It was drilled 3 cm below the tip of the horn. Weight is 63 g. It is found in room # 3, at the mark 31.223, UTM coordinates (x: 379639.261; y: 5041746.899). The item has been assigned an individual code number: Ks_20_01_11_4.
The ceramic spindle has an amorphous shape, one of its sides is conical and the other is slightly convex, the diameter is 3.7 cm. The height of the spinner is 1.8 cm. In the center, a rounded through hole, with a diameter of 0.5 cm, is spun. bottom. The underside of the spinner is decorated with a geometric ornament in the form of three rhombuses, located one in one. Part of the spindle is cleaved. The weight is 17 g. A ceramic spindle was found on the floor of room 4, appeared at mark 31.136, coordinates in the UTM system: (x-379637.963; y-5041746.400). The item has been assigned an individual code number: Ks_20_01_13_1.
Glass bead has spherical shape, flattened and polychrome, with a rich green tint, and a light-colored vein, 0.6 cm in diameter, 0.5 cm in height. Round hole is 0.2 cm in diameter, weight is 2 g. It is found in room # 4. Date of discovery: 24.11.2020 Time of discovery: (UTC + 5: 00), 14:18 m, appeared at mark 30.810, coordinates in the UTM coordinate system: x - 379643.468; y -5041744.798). The item has been assigned an individual code number: Ks_20_01_13_2. Room 6, Element 19. Fragment of a corollas of a ceramic molded vessel. At the outfall of the fragment, a protruding corollas is fixed, with a overfall vertical alternating herringbone ornament. The front and the inside are covered with a light engobe, there are traces of burnishing. The size of the fragment: height is 8.4 cm, corollas width is 15 cm. Side height is 3.8 cm, wall thickness is 1 cm, weight is 214 g. A corollas fragment was found in the ground filling of room No. 6. The item has been assigned an individual code number: Ks_20_01_19_1.
Fragment of the corollas of a thin-walled ceramic vessel. The surface of the vessel is calcined and smoked. At the outfall of the fragment, a protruding corollas is fixed, with overfall vertical alternating herringbone ornament. The front and the inside are covered with a light engobe, there are traces of burnishing. The size of the fragment: height is 8 cm, width is 6.7 cm, wall thickness is 0.5 cm, weight is 55 g. A corollas fragment was found in the ground filling of room No. 6. The item has been assigned an individual code number: Ks_20_01_19_2.
Fragment of the corollas of an ornamented ceramic vessel with a polished surface. High neck with an inwardly beveled outfall. A protruding corollas is fixed on the outside of the corollas. The fragment is decorated with a stylized floral ornament. The height of the fragment is 9.4 cm, the width of the neck is 6 cm. The height of the neck is 4.2 cm. The height of the side is 1.1 cm, the thickness of the wall is 1 cm. Weight is 79 g.
Fragment of a corollas of a ceramic molded vessel. At the outfall of the fragment, a protruding corollas is fixed, with a overfall vertical alternating herringbone ornament. The front and the inside are covered with a light engobe, there are evidence of burnishing. The size of the fragment: height is 8.4 cm, corollas width is15 cm. Side height is 3.8 cm. Wall thickness is 1 cm, weight is 214 g.
A corollas fragment was found in the ground filling of room No. 6. The item has been assigned an individual code number: Ks_20_01_19_1. Fragment of the corollas of a thin-walled ceramic vessel. The surface of the vessel is calcined and smoked. At the outfall of the fragment, a protruding corollas is fixed, with a overfall vertical alternating herringbone ornament. The front and the inside are covered with a light engobe, there are evidence of burnishing. The size of the fragment: height is 8 cm, width is 6.7 cm, wall thickness is 0.5 cm, weight is 55 g.
A corollas fragment was found in the ground filling of room No. 6. The item has been assigned an individual code number: Ks_20_01_19_2. Fragment of the corollas of an ornamented ceramic vessel with a polished surface. High neck with an inwardly beveled outfall. A protruding corollas is fixed on the outside of the corollas. The fragment is decorated with a stylized floral ornament.
The height of the fragment is 9.4 cm, the width of the neck is 6 cm. The height of the neck is 4.2 cm. The height of the side is 1.1 cm, the thickness of the wall is 1 cm, weight is 79 g. A corollas fragment was found in the ground filling of room No. 6. The item has been assigned an individual code number: Ks_20_01_19_3.
Fragment of a corollas from an ornamented stucco vessel, covered on both sides with a red engobe and a polished surface. Low neck with straight corollas and flat outfall. A protruding corollas is fixed on the outside of the corollas. A fragment of the sidewall is decorated with floral ornaments on both sides.
Fragment height is 11 cm, neck width is 5.8 cm, corollas width is 1.4 cm, side height is 1.7 cm, wall thickness is 1 cm, weight is 123 g. A corollas fragment was found in the ground filling of room No. 6. The product has been assigned an individual code number: Ks_20_01_19_4.
Fragment of a corollas with a handle of a ceramic ornamented molded vessel, covered on both sides with a red engobe and a polished surface, a wide neck and a molded loop-shaped vertical rounded loop-shaped handle, which has a sub- triangular cross-section. High neck with a flat top of the corollas and a horizontal ridge is decorated with alternating overfall oblique notches. Fragment height is 10.5 cm, neck width is 6 cm, neck neck height is 4 cm, wall thickness is 1.2 cm. Handle height is 6 cm, handle width is 2.7 cm, thickness is 2.2 cm, weight is 198 gr.
A corollas fragment was found in the ground filling of room No. 6. The product has been assigned an individual code number: Ks_20_01_19_5. Fragment of the corollas of a thin-walled ceramic vessel. On the neck and under the neck of the fragment, there are protruding sides with overfall horizontal and vertical herringbone ornaments. The wall of the fragment is polished and decorated with alternating overfall vertical notches. Evidence of soot and calcination are visible on both sides of the vessel wall. The size of the fragment: height is 8.4 cm, corollas width is 9 cm. The height of the upper corollas is 1.3 cm. The height of the lower corollas is 1.8 cm. The width of the sidewall is 8.7 cm. The thickness of the wall is 0.8 cm. Weight is 69 gr.
A corollas fragment was found in the ground filling of room No. 6. The product has been assigned an individual code number: Ks_20_01_19_6. Fragment of the corollas of a thin-walled ceramic vessel. The outfall of the corollas fragment is chamfered inward. On the neck and under the neck on the front side there are protruding sides, with overfall horizontal and vertical herringbone ornament. The surface is polished. The size of the vessel: height is 4.8 cm, corollas width is 6.8 cm. The height of the upper corollas is 1.3 cm. The height of the lower corollas is 1.8 cm. The thickness of the walls is 0.8 cm. The weight is 42 cm.
A corollas fragment was found in the ground filling of room No. 6. The product has been assigned an individual code number: Ks_20_01_19_7. Fragment of a corollas of a molded ornamented ceramic vessel. On the front and back sides, it is covered with red engobe and burnished is fixed. The corollas has a gently sloping projection along the neck with a slightly rolled edge directed towards the inner part; on the front side there is a horizontal overfall alternating herringbone ornament. The width of the projection is 1.4 cm. Below the projection of the neck of the corollas, a small side is fixed on which there is a relief sub- triangular molding. The side has a vertical recessed Christmas tree ornament. The width of the side is 1.5 cm. The size of the broom fragment is 13.9x7.9 cm, the wall thickness is 0.9 cm. The weight is 180 g.
A corollas fragment was found in the ground filling of room No. 6. The product has been assigned an individual code number: Ks_20_01_19_8. Fragment of a corollas of a ceramic vessel. On the neck of the fragment, there is a protruding corollas with an indented vertical herringbone ornament. On the corollas of the neck corollas, there is a small relief molding of a triangular shape. The size of the fragment: height is 12 cm, width is 13 cm. Side height is 2.7 cm. Sidewall width is 12.5 cm. Weight is 163 g.
A corollas fragment was found in the ground filling of room No. 6. The product has been assigned an individual code number: Ks_20_01_19_9. Fragment of a corollas of a ceramic vessel. On the neck of the vessel there is a protruding corollas with an indented vertical Christmas tree ornament. On the corollas of the neck corollas, there is a small relief molding of a triangular shape. The size of the fragment: height is 6.5 cm, corollas width is 8 cm, side height is 1.6 cm. Sidewall width is 7.5 cm, wall thickness is 0.7 cm, weight is 58 gr.
A corollas fragment was found in the ground filling of room No. 6. The product has been assigned an individual code number: Ks_20_01_19_10. Fragment of the corollas of a ceramic vessel. On the neck and under the neck of the fragment, protruding sides with a horizontal and vertical Christmas-tree ornament are fixed. There is a rounded shoulder decorated with a vertical herringbone under the neckline. The size of the fragment: height is 8.8 cm, corollas width is9.5 cm. The height of the upper corollas is 1.6 cm. The height of the lower corollas is 1.8 cm, wall thickness is 0.8 cm, weight is 121 g.
A corollas fragment was found in the ground filling of room No. 6. The product has been assigned an individual code number: Ks_20_01_19_11. Fragment of a corollas of a ceramic vessel. On the neck of the fragment there is a protruding corollas with a carved vertical herringbone ornament. On the corollas of the neck corollas, there is a small relief molding of a triangular shape. The size of the vessel: height is 8.2 cm, corollas width is 10.2 cm, the height of the corollas is
2.8 cm, wall thickness is 1 cm, weight is 134 g. A corollas fragment was found in the ground filling of room No. 6. The item has been assigned an individual code number: Ks_20_01_19_12. Fragment of a corollas of a ceramic vessel. Corolla with a flat aperture is slightly inclined inward. A protruding side is fixed on the neckline, with a drawn vertical herringbone ornament. The size of the fragment: height is 5.2 cm, corollas width is 8 cm, corollas width is 1.5 cm, side height is 2.4 cm, sidewall width is 8 cm, weight is 65 g. A fragment of the corollas of an ornamented stucco vessel was found in the ground filling of room No. 6. The product has been assigned an individual code number: Ks_20_01_19_13.
Fragment of the wall of a thin-walled ceramic vessel. A nail-like alternating ornament is applied on the wall. Size: height is 6.8 cm, width is 9.8 cm, thickness is 0.8 cm, weight is 60 g. A fragment of the wall of a ceramic vessel was found in the ground filling of room No. 6. The item has been assigned an individual code number: Ks_20_01_19_14. Fragment of the wall of a thin-walled ceramic vessel. The fragment is covered with red engobe. The wall is decorated on the outside with a drawn floral ornament. Size: height is 7 cm, width is 9.5 cm, thickness is 0.8 cm, weight is 33 g. A fragment of the corollas of a ceramic vessel was found in the ground filling of room No. 6. The item has been assigned an individual code number: Ks_20_01_19_15.
Fragment of the wall of a ceramic ornamented molded vessel with a polished surface. High neck with flat corollas top. A fragment of the sidewall is decorated with geometric and floral designs. Fragment height is 5 cm, width is 10 cm, wall thickness is 0.9 cm, weight is 27 cm. A fragment of the wall of a ceramic ornamented molded vessel was found in room No. 6. The product has been assigned an individual code number: Ks_20_01_19_16. Fragment of the wall of a thin-walled ceramic vessel. An alternating Christmas tree ornament is applied on the wall. Size: height is 7.2 cm, width is 5.8 cm, thickness is 1 cm, weight is 46 g.
A fragment of the wall of a ceramic ornamented molded vessel was found in room No. 6. The product has been assigned an individual code number: Ks_20_01_19_17. A fragment of a vertical cranked handle, molded. The handle is oval in cross section. Handle height is 9.2 cm, width is 3.4 cm, weight is 77 g. A fragment of a vertical cranked handle was found in the ground filling of room No. 6. The product has been assigned an individual code number: Ks_20_01_19_18. Loop-shaped vertical handle, molded. The handle is located and attached to the side of the vessel. Part of the sidewall and corollas of the vessel are broken off. The handle is rounded in cross section. Handle height - 5.3 cm, width - 2.4 cm. Weight - 38 g. A loop-shaped vertical handle was found in room 6. The product has been assigned an individual code number: Ks_20_01_19_19. Loop-shaped vertical handle from an easel red clay vessel. The handle is located and attached to the side of the vessel. Part of the sidewall and corollas of the vessel are broken off. The handle is oval in cross section. Handle height is 5.1 cm, width is 3.2 cm, wall height is 10.2 cm, width is 9.4 cm, weight is 104 g.
A loop-shaped vertical handle from an easel vessel was found in room 6. The item has been assigned an individual code number: Ks_20_01_19_20. Loop-shaped vertical handle made of molded. The handle is located and attached to the side of the vessel. Part of the sidewall and corollas of the vessel are broken off. The handle is pyramidal in section. Handle height is 5.1 cm, width is 3.2 cm, weight is 64 g. A loop-shaped vertical handle was found in room 6. The product has been assigned an individual code number: Ks_20_01_19_21.
Fragment of a molded red clay vessel. Fragment with a convex, smoothed sidewall. The inner side is smoothed. The partially preserved bottom part has been smoothed out. Vessel height is 10 cm, sidewall width is 12.8 cm. Bottom diameter is 7 cm, wall thickness is 0.5-0.8 cm, weight is 170 g. Fragment of a molded red clay vessel was found in the ground filling of room No. 6. The product has been assigned an individual code number: Ks_20_01_19_22.
Fragment of an easel water-bearing red clay vessel. On the preserved wall of the vessel, a mastoid molding is fixed. The bottom of the vessel has an alternating wide ribbed surface. The inner side has marks from a potter's wheel. The partially preserved bottom has an engobe. The height of the vessel is 12 cm, the diameter of the sidewall is 12 cm. The diameter of the bottom is 10.4 cm. The thickness of the wall is 0.5-0.8 cm. The weight is 324 g.
Fragment of an easel water-bearing red clay vessel was found in room 6. The product has been assigned an individual code number: Ks_20_01_19_23. Fragment of a ceramic vessel was molded. The outside wall is covered with red engobe. The handle on the side of the vessel has not been preserved. Part of the sidewall and corollas of the vessel are broken off. The wall of the fragment is straight, the bottom is flat. The height of the vessel is 5 cm, the diameter of the sidewall is 6.2 cm. The diameter of the bottom is 5.8 cm. The thickness of the wall is 0.5 cm. The weight is 81 g. Fragment of a ceramic molded vessel was found in room 6. The product has been assigned an individual code number: Ks_20_01_19_24.
Archaeologically, it is a whole ceramic mug with a loop-shaped vertical handle made of molded method. The handle is located and attached to the side of the fragment. On the outer surface under the loop-shaped handle of the mug, there is a tamga in the form of an arc and a vertical line drawn under it. Covered from the outside with a red engobe, polished, the bottom of the mug is flat. The height of the vessel is 8.6 cm, the width of the corollas is 6.2 cm, the width of the sidewall is 6.8 cm. The diameter of the bottom is 6.5 cm. The handle is flat in cross section. Handle height is 3.9 cm, width is 2.2 cm. Weight is 180 g.
A ceramic mug was found in room 6 at the level of the first building horizon at a depth of 78 cm from the upper level. The product has been assigned an individual code number: Ks_20_01_19_25. The bottom of a ceramic vessel is made by molding. An ornament is drawn on the outer surface of the bottom. Mug fragment height is 4.2 cm. Bottom diameter is 6.5 cm. Weight is 47 g. It is found when clearing the floor filling in room 6 at the level of the first building horizon. The item has been assigned an individual code number: Ks_20_01_19_26.
Loop-shaped handle from a molded ornamented vessel. Handle is rectangular in cross section. Handle height is 4 cm, width is 3.2-4.6 cm, wall size is 8.2x7.4 cm, wall thickness is 0.8-1 cm, weight is 81 cm. On the walls there is a drawn ornament in the form of arched lines, found in room 6. The product has been assigned an individual code number: Ks_20_01_19_27.
Fragment of a molded ceramic ornamented lid with a red engobe and a polished surface decorated with inscribed lines. Fragment height is 1.7 cm, width is 5.7 cm, width is 6 cm, weight is 45 g. Fragment of a molded ceramic ornamented cover, found in room 6. The item has been assigned an individual code number: Ks_20_01_19_28. Fragment of a molded ceramic ornamented lid with a red engobe and a polished surface. Fragment height is 1.7 cm, width is 5.2 cm, width is 6 cm, weight is 35 g. Fragment of a molded ceramic ornamented lid was found in room No. 6. The item has been assigned an individual code number: Ks_20_01_19_29.
Fragment of the corollas of a thick-walled ceramic vessel. The vessel is molded of well-mixed red clay with the addition of fine sand. The corollas has a traced ornament in the form of a Christmas tree. Size: height is 2.8 cm, corollas width is 5.7 cm, weight is 28 g. A corollas fragment of a thick-walled ceramic vessel was found in room 6. The product has been assigned an individual code number: Ks_20_01_19_30.
The upper part of the altar protome with a stylized image of a ram's head in the form of a horn, arched in shape, made by sculpting, decorated with a carved geometric ornament in the form of alternating triangles and carved arcs. Width is 11 cm, width is 1-5.5 cm, thickness is 1.5 cm, weight is 98 g. It was found during the clearing the floor filling in room 6 at the level of the first building horizon. The item has been assigned an individual code number: Ks_20_01_19_31.
Sharpening stone (sediment) of sub-square shape. One edge is flattened, the other is smoothly beveled from top to bottom. The evidence of chips are seen on three sides of the end part of the stone. Width is 8.8 cm, width is 7.2 cm, thickness is 2-3.6 cm, weight is 367 g. A sharpening stone was found in room 6 at the level of the first building horizon. The item has been assigned an individual code number: Ks_20_01_19_32. Ellipsoidal glass bead, light brown, 0.8 cm in diameter, 1 cm long. Round cylindrical hole is 0.2 cm in diameter, weight is 7.5 g. From the end, there is a through hole for fastening. A glass guard bead was found in room 6. The item has been assigned an individual code number: Ks_20_01_19_33.
Room No. 7, element 21.
Fragment of the corollas of a ceramic easel vessel. Along the corollas, a relief adhesion can be found, applied by pinches and finger indentation. Corolla is straight inwardly concave along the outfall. The surface is covered with red engobe.
The height of the fragment is 3 cm, the diameter of the neck is 13.2 cm. The width of the bottom part is 10 cm. The thickness of the wall is 1.1 cm. The weight is 298 g. A fragment of the corollas of a ceramic easel vessel was found in room 7. The шеуь has been assigned an individual code number: Ks_20_01_21_1. Fragment of the wall of a ceramic easel vessel, with a polished surface, covered with a red engobe. Fragment height is 6 cm, corollas diameter is 11.5 cm, wall thickness is 0.7 cm, weight is 75 g. Fragment of the wall of a ceramic easel vessel was found in room 7. The item has been assigned an individual code number: Ks_20_01_21_2.
Room 7, Element 22.
Fragment of the sidewall of a ceramic molded vessel with a polished surface, a wide neck and a vertical flattened handle. High neck is with flat corollas on top. The height of the fragment is 8.2 cm, the length of the neck is 6 cm. The height of the neck is 3.6 cm. The thickness of the wall is 1 cm. The height of the handle is 6 cm. The width of the handle is 3.4 cm, the thickness is 1.2 cm, weight is 186 gr.
Fragment of the sidewall of a stucco ceramic vessel was found in room 7. The product has been assigned an individual code number: Ks_20_01_22_1. Fragments of the sidewalls of a stucco ceramic vessel, with a polished surface, a wide neck and a vertical handle, triangular in cross section. High neck with a pointed apex of the corollas, triangular in cross section. On the outside of the corollas, there is a raised corollas, separated from the corollas by a groove. The side is decorated with alternating touches. The handle is attached to the corollas and puffy side, covered with red engobe.
The dimensions of the first fragment: the height of the fragment is 9.7 cm, the diameter of the neck is 6 cm. The height of the neck of the neck is 4 cm. The thickness of the wall is 1 cm. The height of the handle is 5.5 cm. The width of the handle is 2.2 cm, the thickness is, 2 cm, weight is 189 g.
The dimensions of the second fragment: The height of the fragment is 19 cm, the diameter of the neck is 12.5 cm. The height of the neck of the neck is 4 cm. The thickness of the wall is 0.7 cm. The height of the handle is 4.6 cm. The width of the handle is 2.2 cm. - 2 cm, weight is 443 gr. Fragments of the sidewall of a molded ceramic vessel were found in room 7.
The items have been assigned an individual code number: Ks_20_01_22_2-3. Fragment of a corollas from a ceramic molded vessel, with a polished surface, a wide neck covered with red engobe. There is a straight crown with a smooth outfall. Fragment height is 4.7 cm, neck diameter is 6.7 cm, wall thickness is 0.7 cm, weight is 26 g. A fragment of a corollas of a molded ceramic vessel was found in room 7. The item has been assigned an individual code number: Ks_20_01_22_4.
Fragment of a corollas of a ceramic easel vessel with a polished surface. A finger-pressed pattern can be seen along the corollas. The surface is covered with red engobe. The height of the fragment is 3 cm, the diameter of the neck is 13.2 cm. The width of the bottom part is 10 cm. The thickness of the wall is 1.1 cm. The weight is 200 g. Fragment of a corollas of a molded ceramic vessel was found in room 7. The product has been assigned an individual code number: Ks_20_01_22_5.
Fragment of a corollas of a thick-walled molded ceramic vessel. The corollas of the vessel with a straight platform. On the neck and under the neck of the vessel there are protruding corollass with carved horizontal and vertical Christmas-tree ornaments. The lower side is decorated with alternating vertical rectangular indentations. The size of the vessel: height is 8.2 cm, corollas length is14 cm, width of the corollas area is 2.5 cm, height of the upper corollas is 2.5 cm, height of the lower corollas is 3.3 cm. Wall thickness is 0.8 cm, weight is 770 gr.
Fragment of a corollas of a molded ceramic vessel, found in room 7. The item has been assigned an individual code number: Ks_20_01_22_6. Fragment of a corollas of a ceramic vessel. High neck with a seamed corollas mouth, triangular in cross section. On the outer side of the corollas, there is a raised corollas, separated from the corollas by a weakly carved groove. The side is adorned with alternating slanting strokes. The outfall of the corollas is decorated with a drawn wavy stripe. The size of the vessel: height is 1.2 cm, corollas length is 18 cm, wall thickness is 1.3 cm, weight is 375 g. Fragment of a corollas of a molded ceramic vessel was found in room 7. The item has been assigned an individual code number: Ks_20_01_22_7. Fragment of the wall of a ceramic molded vessel. On the wall, there is a molded ornament, with bulged-in ornament. The size of the vessel: height is 14.2 cm, corollas length is 13 cm, wall thickness is 2.3 cm, weight is 403 g.
Fragment of the wall of a molded ceramic vessel was found in the room. No. 7. The item has been assigned an individual code number: Ks_20_01_22_8. Fragment of the bottom part of an easel red clay vessel. The fragment has a wide ribbed surface. The inner side is decorated with circular horizontal indentations. The height of the vessel is 3 cm, the diameter of the sidewall is 6 cm. The diameter of the bottom is 10 cm, wall thickness is 1.1 cm, weight is 89 g. Fragment of the bottom part of an easel water-bearing red clay vessel was found in room 7. The product has been assigned an individual code number: Ks_20_01_22_9.
Fragment from a protome (altar), in the form of a stylized head of a ram. The surface of the fragment is covered with a reddish engobe, in some places the engobe coating is light, there are evidance of soot and burning. The curls, stylistically representing the head of a ram, are located at the top of the protome on both sides. The horns are sculpted obliquely and connected at the top. The end side of the horns are rounded, flat and shaded in a circle with a hand-drawn "herringbone". There is a circle, in the center of the protome, stylized depicts eyes. Around the eyes, the surface of the fragment is covered with a drawn and pressed ornament, in the form of curls, dots and oval lines, forming a plant-type ornament. On the front side, the column of the protome is decorated with a rectangular frame, shaded, inscribed with a horizontal and vertical herringbone. Inside, the frame, like the rest of the column, is decorated with a drawn and squeezed ornament in the form of curls, dots and oval lines that form a plant-type ornament. The height of the preserved part of the protome is 26 cm. The diameter of the horns is 15 and 16 cm. The height of the column fragment is 9 cm. The width of the sides of the column is 9x9.5x9.4x8.8 cm, weight is 3370 g. It was found while clearing an accumulation of pottery vessels in room 7, the first building horizon. The item has been assigned an individual code number: Ks_20_01_22_10.
Fragment from the protome (altar), in the form of a stylized head of a ram, The height of the preserved part of the protome is 22.3 cm. The size of the horns is 12.2x8 and 8x6.5 cm. The height of the column fragment is 16.6 cm. The width of the sides of the column is 9.2x9, 5x9x9 cm, weight is 1866 g.
Found while clearing an accumulation of ceramic vessels in room 7 of the first building horizon. The item has been assigned an individual code number: Ks_20_01_22_11. Fragment from a protome (altar), in the form of a stylized head of a ram. The height of the preserved part of the protome is 19.5 cm. The size of the horn is 9x7.5 cm. The height of the column fragment is 11.6 cm. The width of the sides of the column is 8.5x9.5x9.5x9, 5 cm, the weight of two parts is 1528 g. It was found while clearing an accumulation of pottery vessels in room 7, the first building horizon. The item has been assigned an individual code number: Ks_20_01_22_12.
-
Tolstov S.P. City of Guzov (historical and ethnographic studies), "Soviet Ethnography", volume - 3. Moscow; Leningrad: USSR Academy of Sciences. 1947 - 186 p.
-
E.I. Rachkovskaya, E.A. Volkova, V.N. Khramtsov. Botanical geography of Kazakhstan and Central Asia (within the desert area) St. Petersburg, 2003.424 p.
-
Glembotskiy V.A., Klassen V.I. Flotation.— Moscow: Nedra, 1973.— 384 p.
-
Vorobyova S.L. Acquisition, registration, storage and scientific description of archaeological collections in museums: legal aspects and practical experience. Scientific and methodological manual. Ufa: National Museum of the Republic of Bashkortostan, 2019.160 p.
-
Popesko P. Atlas of topographic anatomy of farm animals. In 3 volumes Bratislava: Slovak Agricultural Literature Publishing House. 1961 .-- 580 s.
-
V.V. Barthold. Essays
Premises No. 8, Element 25.
Fragment of the corollas of an ornamented stucco vessel with a polished surface, a wide neck and a vertical flattened handle. High neck is with flat corollas top. The handle, attached to the corollas and sidewall, is decorated with an engraved ornament. A fragment of a puffy sidewall is decorated with floral designs. The height of the fragment is 7 cm, the diameter of the neck is 10 cm. The height of the neck of the neck is 3.6 cm. The thickness of the wall is 1.2 cm. The height of the handle is 6 cm. The width of the handle is 2.4 cm, the thickness is 1.2 cm , the weight is 84 gr.
Fragment of a corollas of a molded ceramic vessel, found in room 8. The item has been assigned an individual code number: Ks_20_01_25_1. Fragment of the corollas of a ceramic ornamented molded vessel covered with a black engobe with a polished surface, a wide neck and a vertical flattened handle. High neck is with sharp corolla apex. The handle, in a sub-triangular section, is attached to the corollas and sidewall, decorated with a figured molding. Fragment height is 7.6 cm, neck diameter is 11 cm. Neck neck height is 2.2 cm. Wall thickness is 1 cm. Handle height is 4.6 cm. Handle width is 2.4 cm, thickness is 1.2 see. Weight is 116 gr.
Fragment of the wall of a ceramic molded vessel, found in room 7. The item has been assigned an individual code number: Ks_20_01_25_2. Fragment of the corollas of a ceramic ornamented molded vessel covered with a dark engobe with a polished surface, a wide neck and a vertical flattened handle. High neck with a handle, in a sub-triangular section, attached to the corollas and sidewall. Fragment height is 6 cm, neck diameter is 10 cm. Neck neck height is 3 cm. Wall thickness is 1 cm. Handle height is 4.6 cm. Handle width is 2.4 cm, thickness is 0.8 cm. Weight is 63 gr. Fragment of a corollas of a molded ceramic vessel was found in room 7. The product has been assigned an individual code number: Ks_20_01_25_3. Fragment of the wall of a ceramic ornamented molded vessel covered with a dark engobe and a polished surface, decorated with a drawn ornament.
Fragment height is 8 cm, width is 5.5 cm, wall thickness is 1.6 cm, weight is 36 gr. Fragment of the wall of a ceramic ornamented molded vessel, found in room 8. The item has been assigned an individual code number: Ks_20_01_25_4. Fragment of a molded ceramic ornamented lid covered with a red engobe with a polished surface. The lid has vertical finger indentation, the edge of the lid from the end is decorated with a horizontal Christmas tree ornament. Fragment height is 2 cm, width is 9 cm, wall thickness is 1.2 cm, weight is 62 g. Fragment of a molded ceramic ornamented cover was found in room 8. The item has been assigned an individual code number: Ks_20_01_25_5. Fragment of a molded ceramic ornamented dostarkhan covered with a white engobe, with curved oval sides. The outer flat surface is smoothed, the inner surface is decorated with bulged-in stamp. Fragment height is 4.2 cm, length is 33 cm, width is 21.5 cm, wall thickness is 2.4-3.6 cm, weight is 1760 g. Fragment of the wall of a ceramic stucco dostarkhan was found in room 8. The item has been assigned an individual code number: Ks_20_01_25_6.
Fragment of a ceramic base from a pyramidal censer, with a flat top. The stand has 4 legs spread apart in different directions. The size of the quadrangular platform is 7.2x7.5 cm. The height of the stand is 7.1-7.2 cm. The size of the legs varies from 2.5x3 cm and 2.5x3.3 cm. The size of the heels of the legs is 3.1x2.6 cm; 3.3x2.6 cm; 2.6x2.8 cm. The height from the upper arch of the arch to the leg is 3.7-3.9 cm. The fourth leg is partially lost. Weight is 451 gr. A ceramic incense burner was found in room 8. The item has been assigned an individual code number: Ks_20_01_25_7. Archaeologically, it is the whole cuboid-shaped ceramic product consists of two parts, which are a bowl and a base-leg. At the top of the incense-burner is a bowl. The height of the vessel is 13.3 cm. The diameter of the bowl is 11 cm, the depth is 3 cm. The wall thickness of the bowl is 1 cm. The height of the leg is 9 cm. The diameter of the base of the leg is 10.2 cm. The weight is 504 g. It is found in room # 8. The item is classified by an individual code number: Ks_20_01_25_8. Fragment of a product made of iron rod, in chocolate, flattened oval shape. Length is 7.8 cm, diameter id 1.4-1.7 cm, weight is 29 g. It is found in room 8, upper horizon. The item is classified by an individual code number: Ks_20_01_25_9. Fragment of a ceramic product, has a figured shape, painted with green glaze. Size is 1.5x1.2 cm, weight is 5 g. It is found in room 8, upper building horizon. The item is classified by an individual code number: Ks_20_01_25_10. Belt plaque is made using molding from a copper alloy technology and was stamping. It has a trapezoidal shape. On the front surface, there is a stamped ornament in the vegetable style. The plaque length is 3.7 cm, the width is 1.6 cm. The pin height is 0.4 cm, the thickness is 0.4 cm, weight is 7 g.
It is found on the floor of the upper horizon in room # 8. The item is classified by an individual code number: Ks_20_01_25_11.Fragment of a copper plate of amorphous shape, curved in shape, made using cold forging technology. The length of the plate is 5.2 cm. The width is 1.2-3.2 cm. The thickness is 0.2 cm. The weight is 16 g.Found on the floor of room 8 of the upper building horizon. The item has been assigned an individual code number: Ks_20_01_25_11.
Fragment of the neck of a bottle-shaped ceramic vessel with a corollas bent over from above. The corollas of the neck is flat at the top, protrudes outward, forming a kind of ring. A crank handle is attached to the neck and shoulder area. The crank handle is sub-triangular in cross-section. The surface is polished. The height of the fragment is 15.5 cm. The outer diameter of the neck corollas is 7 cm; inner diameter of the neck is 4 cm. Height of the neck is 9.2 cm. Wall thickness is 0.7 cm. Handle height is 8 cm. Width is 2.2 cm. Thickness is 1.1 cm. Weight is 421 g. It found in room # 6. The item has been assigned an individual code number: Ks_20_01_31_1.
Fragment of the corollas of a thin-walled ceramic vessel. On the neck of the vessel there is a protruding corollas with a protrusive vertical Christmas-tree ornament. A hole with a diameter of 0.4 cm is drilled under the corollas. The surface is covered with engobe, has a polish. The size of the vessel: height is 9 cm, corollas length is 9.5 cm. Side height is 2.2 cm, wall thickness is 0.8 cm, weight is 111 g.
It is found in room 6. The item has been assigned an individual code number: Ks_20_01_31_2. Fragment of a pottery with an anthropomorphic figure, sculpted from the inside. The man is depicted with arms spread apart in different directions, and legs wide apart. The image is partially damaged and exposed to heavy fire. Fragment dimensions: length is11.7 cm, height is 6.7 cm, wall thickness is 2.1 cm, the height of the figure's image is 6.4 cm, width is 5.6 cm, weight is 194 g. It is found in the infill of room # 6, upper horizon. The item has been assigned an individual code number: Ks_20_01_31_3.
Fragment of the wall of a thick-walled molded ceramic vessel. A stucco ornament is drawn on the wall. A loop-shaped molded handle is attached to the corollas of the vessel. The handle is decorated with vertical grooves on both sides. The corollas is covered with a red engobe and decorated with ornaments in the form of vertical indented alternating oblique lines. There is a rounded shoulder under the neckline. The size of the vessel: height is 23.5 cm, corollas length is 14 cm, wall thickness is 1.5-2 cm. Handle height - 6.4 cm, width - 4 cm, thickness - 2.2 cm, weight is 1498 g. It is found in room # 6. The item has been assigned an individual code number: Ks_20_01_31_4.
Fragment of the corollas of a thin-walled molded ceramic vessel. A loop- shaped molded handle is attached to the corollas and wall of the vessel. The corollas is covered with a reddish engobe and decorated with a horizontal Christmas tree ornament. The wall of the vessel is decorated with an alternating nail-like ornament. The size of the vessel: height is 6.5 cm, corollas length is 4 cm, wall thickness is 0.6 cm. Handle height is 3 cm, width is 1.4 cm, thickness is 1 cm, weight is 34 g. It is found in room # 6. The item has been assigned an individual code number: Ks_20_01_31_5.
Fragment of a hemispherical ceramic spindle has 4.5 cm in diameter. Spinning height is 2.2 cm. In the center, a round through hole, 0.7 cm in diameter, was spun. Part of the spindle was broken off. Weight is 23 gr. The item has been assigned an individual code number: Ks_20_01_37_1.
Fragment of the ornamented bottom from a glass vessel in the form of a semicircle, 9 cm in diameter. The height of the bottom and partially preserved wall is 2.5 cm. The fragment was made by melting, blowing and molding. Weight is 84 gr.
It is found in room # 4. The item has been assigned an individual code number: Ks_20_01_37_2.
Fragment of the wall of an ornamented ceramic vessel. A stucco ornament is applied to the wall of the vessel. The size of the wall: height is 23 cm, corollas length is 16.3 cm, wall thickness is 1.8 cm, weight is 798 g. Fragment of the wall was found in room 8. The item has been assigned an individual code number: Ks_20_01_38_1. Fragment of the wall of a ceramic vessel. A stucco ornament is applied to the wall. The size of the wall: height is 20 cm, wall length is 15.5 cm, wall thickness is 2 cm, weight is 670 g. Fragment of the wall of an ornamented ceramic vessel was found in room 8. The item has been assigned an individual code number: Ks_20_01_38_2.
Fragment of a loop-shaped molded handle from a vessel. Preserved in two fragments. Covered with red engobe has polished. The size: height is 12 cm, width is 4 cm, thickness. Thickness is 2 cm. Weight is 227 g. It is found in room # 8. The item has been assigned an individual code number: Ks_20_01_38_3.
Fragment of the neck of a wide-necked ceramic vessel. The wide-bent corollas has wide plums and is covered with a reddish engobe. The vessel wall is smoothed and covered with red engobe. The top of the corollas is partially damaged. The size of the fragment: height is 17.5 cm, corollas diameter is 25 cm. Neck diameter is 13.4-13.8 cm, wall thickness is 1.3 cm, weight is 1660 g.
It is found in room # 8. The item has been assigned an individual code number: Ks_20_01_38_4.
Room 9, Element 44.
Fragment of the lower part of the ceramic supporter. Fragment of the body is elongated and rounded in a section, slightly deformed during molding and firing, strongly calcined and subject to destruction. The lower part of the stand has a figured cruciform shape, on the outside it is decorated in the center and along the edges of the crosshairs with finger indentations in the form of holes. The leg height is 7.2 cm, leg diameter is 3.6-4.2 cm, leg base height is 2 cm, leg base size is 7x6.4 cm, weight is 154 g.
The item has been assigned an individual code number: Ks_20_01_44_1.
Materials found on the surface of the Kesken-Kuyuk kala necropolis
A set of belt plaques
A set of belt plaques in the amount of 3 units, made by using molding technology from a copper alloy. Two plaques have an arched shape, convex from the back, the smallest plaque has a rounded shape, with a round hole in the central part. It was found in the northeastern part of the necropolis, 50 m from mound No.
3. The items are well preserved, damage in the form of chips and scratches was revealed.
The copper plaque has an arched shape, convex from the back side at the corners has three through holes with a diameter of 1.7 mm, a rivet is fixed in one of the holes, the edges of the item are smoothed in the lower part, in the upper part they form an angle, the side is driven outward, the width of the side is 3.6 mm. There is a slot with rounded edges in the upper part of the front side. Slot size is 7.1x2.6 mm. The size of the product is 2.9x2.8 cm, weight is 7.2 g. The item is in good condition, some chips and scratches damages are recorded. The item has been assigned an individual code number: Ks20_2_1.
The copper plaque has an arched shape, convex from the back side in the corners and has three through holes with a diameter of 1.15 mm, the edges of the items are smoothed in the lower part, in the upper part they form an angle, the side is driven outward, the side width is 3.2 mm. In the upper part on the front side, there is a slot with rounded edges. Slot size - 6x1 mm. The size of the item is 2.6 x 2.5 cm, weight is 5.7 g. The item is in good condition, damage in the form of chips and scratches is recorded. The item has been assigned an individual code number: Ks20_2_2.
The copper plaque has an oval shape, convex on the back side, has two through holes with a diameter of 2 mm meridionally, the edges of the item are smoothed in the lower part, the corollas is driven outward, the corollas width is 2.1 mm. In the central part, there is a round through hole with a diameter of 4 mm. The diameter of the item is 18.5 mm, weight is 2.8 g. The item is in good condition,
damage in the form of chips and scratches is recorded. The item has been assigned an individual code number: Ks20_2_3.
Stirrups
Archaeologically, it is a whole one-piece forged iron stirrup and round shaped. Manufactured using hot forging technology from metal core. The product consists of several parts: trapezoidal eyelet, body, footrest. The upper part is a trapezoidal eyelet with a narrow slot in the central part for attaching a harness belt. The slot size is 20x0.4 mm. The upper edges of the trapezoidal appendage are slightly narrowed and smoothed. The size of the ear is 4.6x4.3 cm, the thickness is 1.2 cm.
The case has a rounded shape with a diameter of 9.5 cm and consists of a metal rod with a diameter of 16.5 mm. The length of the whole section of the body is 10.5 cm. The footboard with the roller has a leaf-like shape, arched in cross-section, made of flattened core and bent outward. Size is 9.5x3.5 cm, thickness is 6.5 mm, on the back side has a longitudinal joint in the central part.
Fragment of a solid-forged iron stirrup. It was manufactured using hot forging technology from metal core. The product consists of several parts: a trapezoidal one, a body part, and a footrest part. The upper part and the side are completely absent. A fragment of the hull has an arched shape, measuring 11.9 cm, and consists of a metal rod with a diameter of 17.6 mm. A fragment of a footboard with a roller has a leaf-like shape, arched in cross- section, made of a flattened rod and bent outward. Dimensions is 9.4x2.7 cm, thickness is 5.1 mm, on the back side has a longitudinal joint in the central part.
The size of the metal stirrup fragment is 12.2x10.7 cm, the weight of the item is 101 g. Found in the soil filling of the altar, in the southern part of the burial chamber, mound No. 1, at a depth of 90 cm, relative to the daytime surface. Coordinates in the UTM system (x-379581.129; y-5040735.228; z-24.725).
The item has poor preservation, significant damage in the form of corrosion and cracks, and metal delamination were revealed. The item has been assigned a unique code number: Ks20_2_1_1_2.
A set of ornamented overlays made of gold foil.
A set of ornamented onlays, consisting of seven items, which are made using the of cold forging technology from an alloy of gold, with ornamentation applied by embossing. It was found during the clearing of the ground filling of the burial chamber of mound 3, in the northwestern part of the burial pit at a depth of 1.3 m, relative to the daytime surface. Coordinates in the UTM system (x- 379672.039; y- 5040772.049; z-24.26.). Total weight is 1.2 g.
Item No. 1: An ornamented overlay and rectangular in shape, has a small rolled collar at the edges, the corners of the item are smoothed. On the front site, a geometric relief ornament, in the form of a rectangle located over the entire surface of the item is minted, on the long sides of which alternating hemispherical recesses are carved. The size of the item is 1.9x1.1 cm, the width of the collar is 2.4 mm, the weight of the item is 0.185 g. The item is well preserved, minor damage in the form of dents was revealed. The item has been assigned a unique code number: Ks20_2_3_1_1.
Item No. 2 - An ornamented overlay, deformed, originally had a rectangular shape. On the front site, an ornament is minted, which is practically invisible. The size of the item is 1.2x1.1 cm, the weight of the item is 0.133 g. The item has satisfactory preservation, damage in the form of dents was revealed. The item has been assigned a unique code number: Ks20_2_3_1_2.
Item No. 3 - An ornamented overlay and rectangular, it has a small rolled collar at the edges, the corners of the item are smoothed. On the front site, a geometric relief ornament is minted, in the form of a rectangle located over the entire
surface of the product, on the long sides of which alternating hemispherical recesses are carved. The size of the item is 1.8x0.9 cm, the width of the collar is 2 mm, the weight of the item is 0.139 g. The item is well preserved, the minor damage of dents was revealed. The product has been assigned a unique code number: Ks20_2_3_1_3.
Item No. 4 - An ornamented overlay, originally rectangular, deformed, has a small rolled shoulder at the edges, the product corners are smoothed. On the front site, a geometric relief ornament is minted, the form is rectangle and it is located over the entire surface of the product, on the long sides of which alternating hemispherical recesses are carved. The size of the product is 1.1x7.4 cm, the width of the collar is 2.3 mm, the weight of the product is 0.160 g. The item is well preserved; damage of dents was found. The item has been assigned a unique code number: Ks20_2_3_1_4.
Item No. 5 - An ornamented overlay and rectangular in shape, has a small rolled collar at the edges, the corners of the product are smoothed. On the front site, a geometric relief ornament is minted, in the form of a rectangle located over the entire surface of the item, on the long sides of which alternating hemispherical recesses are carved. The size of the item is 20.6x1.1 cm, the width of the collar is
2.2 mm, the weight of the item is 0.141 g. The item is well preserved, minor damage of dents was revealed. The item has been assigned a unique code number: Ks20_2_3_1_5.
Item No. 6 - An ornamented overlay and rectangular in shape, has a small rolled collar at the edges, the corners of the item are smoothed. On the front site, there is an animal-style relief ornament in the form of a "kashkar horn". The size of the item is 1.7x1.2 cm, the width of the collar is 1.7 mm, the weight of the item is
0.150 g. The item is well preserved, minor damage of dents was revealed. The item has been assigned a unique code number: Ks20_2_3_1_6.
Item No. 7 - Onlay, rectangular and slightly elongated, has an oblique cut on one side. The size of the item is 3.5x8 cm, the weight is 0.298 g. The item is well preserved, minor damage of dents was revealed. The item has been assigned a unique code number: Ks20_2_3_1_7.
A set of fragments of bone onlays, made using of the technology of carving and grinding from animal bones. The set consists of six fragments, five fragments are made of a thin narrow rib, processed on both sides, the sixth fragment is made of a large bone, in cross-section the fragments are arched.
It is found in the central part of the burial chamber of mound 3, at a depth of 1.55 m, relative to the surface of the day. Coordinates in the UTM system (x- 379672.145; y-5040771.594; z-24.11).
Fragment of a bone lining, has an arcuate shape, one of the edges is wide, the second narrows to the apex the polished front side, from the center to the edges the thickness of the item narrows, in section it is arched. The back side of the item fragment has a cut in the form of oblique alternating notches. The length of the item is 12.3 cm, the width in the tail part is 7.6 mm, the width in the central part is 9.2 cm, the thickness is 2.6 mm, the weight of the item is 4.2 g. The item is in satisfactory condition; damage in the form of chips has been revealed. The item has been assigned an individual code number: Ks20_2_3_1_8.
Fragment of a bone onlay, has an arcuate shape, on the front side at one of the edges along the edge a drawn ornament in the form of alternating crossed oblique lines is fixed. The back side of the fragment of the product is slightly sliced, has a cut in the form of oblique alternating notches. The length of the item is 6.9 cm, the width in the central part is 2.3 cm, the thickness is 3.5 mm, the weight of the item is
5.2 g. The item is in satisfactory condition; damage in the form of chips has been revealed. The product has been assigned an individual code number: Ks20_2_3_1_9. Fragment of a bone lining, has an arcuate shape, the front side is polished, the thickness of the item narrows from the center to the edges, and is arcuate in cross- section. The back side of the item fragment has a cut in the form of oblique alternating notches. The length of the product is 7 cm, the width in the central part is 6.8 mm, the thickness is 2.3 mm, and the weight is 1.6 g. The item is in satisfactory condition; damage in the form of chips has been revealed. The product has been assigned an individual code number: Ks20_2_3_1_10.
Fragment of a bone lining, has an arcuate shape, the front side is polished, the thickness of the item narrows from the center to the edges, and is arcuate in cross- section. The back side of the item fragment has a cut in the form of oblique alternating notches. The length of the item is 5.3 cm, the width in the central part is 10 mm, the thickness of the item is 3 mm, and the weight of the item is 2.1 g. The item is in satisfactory condition; damage in the form of chips has been revealed. The item has been assigned an individual code number: Ks20_2_3_1_11.
Fragment of a bone lining, has an arcuate shape, the front side is polished, the thickness of the item narrows from the center to the edges, and is arcuate in cross- section. The back side of the item fragment has a cut in the form of oblique alternating notches. The length of the product is 5.1 cm, the width in the central part is 8.4 mm, the thickness of the item is 2.5 mm, and the weight of the item is 1.5 g. The item is in satisfactory condition; damage in the form of chips has been revealed. The item has been assigned an individual code number: Ks20_2_3_1_12.
Fragment of a bone lining, has an arcuate shape, the front side is polished, the thickness of the item narrows from the center to the edges, and is arcuate in cross- section. The back side of the item fragment has a cut in the form of oblique alternating notches. The length of the item is 6.6 cm, the width in the central part is
8.4 mm, the thickness of the item is 2.7 mm, the weight of the item is 1.8 g. The item is in satisfactory condition; damage in the form of chips has been revealed. The item has been assigned an individual code number: Ks20_2_3_1_13.
Stirrups.
Archaeologically, it is a whole one-piece forged iron stirrup and arched. It was manufactured by using of hot forging technology from metal core. The item consists of several parts: a loop-shaped eyelet, a body fragment and a footboard fragment.
Upper part is eight-shaped loop for fastening the harness belt External dimensions are 4.5x3.2 cm. The edges of the loop are oval. The inner size of the ear is 1.8x1.1 cm, thickness is 1.7 cm. Fragment of the hull has an arched shape, 12.8 cm long, consists of a metal rod with a diameter of 12.8 mm. The length of the whole body section is 12.3 cm.
The footboard with a roller has a flat shape, is made of a flattened core, and is concave outward. Size is 9.4x3 cm, thickness is 6.2 mm. The length of the metal stirrup fragment is 15.2 cm, the weight of the item is 186 g. Found in the ground filling, in the western part of the burial chamber, mound 3, at a depth of 1.4 m, relative to the daytime surface. Coordinates in the UTM system (x-379671.472; y-5040772.233; z-24.22).
The item has poor preservation, significant damage of corrosion and cracks, metal delamination were revealed. The item has been assigned a unique code number: Ks20_2_3_1_14. Fragments of a solid-forged iron stirrup and arched. It was manufactured by using hot forging technology from metal core. The item consists of several parts: a fragment of an ear, a fragment of a body and a fragment of a footboard.
Upper part is a fragment of the ear has the shape of a hook. Size is 3x2 cm, thickness is 1.5 cm. Fragment of the hull has an arched shape with 9.7 cm long, and consists of a metal rod with a diameter of 10.1 mm. The footboard with a roller has a flat shape, and made of a flattened core, and is concave outward. Size is 8x2.1 cm, thickness is 6.6 mm, product weight is 65 gr. It was found in the ground filling, in the southern part of the burial chamber, mound No. 3, at a depth of 1.5 m, relative to the daytime surface. Coordinates in the UTM system (x-379671.972; y-5040772.450; z-24.22).
The products are poorly preserved, significant damage in the form of corrosion and cracks, metal delamination have been revealed. The products have been assigned a unique code number: Ks20_2_3_1_15.
Fragments of snaffle forged bits with a movable port-mouth bit, it made by using hot forging technology from ferrous metal drills. The port-mouth bit is forged, and has a rounded cross-section. Fragments gnawed together are fastened with loop- shaped ends.
The length of the large fragment is 8.5 cm, the diameter is 1.4 cm. One of the ends has a broken, one-piece forged branching from the bit ring. The length of the small fragment is 4.9 cm, the diameter is 15.6 cm.
It was found in the soil filling, in the northern part of the burial chamber, mound No. 3, at a depth of 1.6 m, relative to the daytime surface. Coordinates in the UTM system (x-379671.589; y-5040770.232; z-24.35).
The items are poorly preserved, significant damage of corrosion and cracks, metal delamination have been revealed. The items have been assigned a unique code number: Ks20_2_3_1_16.
Fragment of a metal item in the form of a massive convex ring, which is made of using forging technology, from a metal rod. The outer diameter is 7.4 cm, the inner diameter is 3.3 cm, the thickness is 2.6 cm, the weight of the item is 89 g. From the front and back sides, the item has a slope in the central part.
It was found in the soil filling, in the central part of the burial chamber, mound No. 3, at a depth of 1.2 m, relative to the daytime surface. Coordinates in the UTM system (x-379671.833; y-5040771.346; z-24.28).
The item has poor preservation, significant damage of corrosion and cracks and metal delamination were revealed. The item has been assigned a unique code number: Ks20_2_3_1_17.
A set of metal petiole arrows in the amount of three units, which is made using of molding technology from an alloy of ferrous metals. It was found in the central part of the burial chamber of mound 3, at a depth of 1.7 m, relative to the daytime surface. Coordinates in the UTM system (x-379671.911; y-5040771.555; z-24.32).
Type 1 - Three-bladed iron arrowhead, rhombic type, the body of the arrow has a triangular shape in section, the blades are symmetrical. The blades from the central part of the valley taper towards the head and join together. The feathers converge at a slight obtuse angle to the petiole; in the tail they are slightly narrowed. The length of the blade is 4.8 cm, the width of the blade in the central part of the fuller is 9.6 mm, the thickness of the blade is 3.2 mm. The petiole is broken off, rounded in cross section, the length of the preserved part is 1.7 cm, the diameter is 7.8 mm, weight is 14 g. The item is in a satisfactory condition; damage in the form of cracks and chips is recorded. The product has been assigned a unique code number: Ks20_2_3_1_18.
Type 2 - Three-blade iron arrowhead, triangular type, the body of the arrow has a triangular shape in cross-section, the blades are symmetrical. The blades taper towards the head and join together. The feathers converge at a slight obtuse angle to the petiole, in the tail. The length of the blade is 4.1 cm, the width of the blade in the tail section is 10.1 mm, the thickness of the blade is 2.3 mm. The petiole is broken off, rounded in cross section, the length of the preserved part is 2.4 cm, diameter is 10 mm. The weight of the item is 16.2 g.
The item is in a satisfactory condition; damage in the form of cracks and chips is recorded. The item has been assigned a unique code number: Ks20_2_3_1_19. Type 2 - Three-blade iron arrowhead, triangular type, the body of the arrow has a triangular shape in section, the blades are broken off. The blades taper towards the head and join together. The length of the blade is 5.3 cm, the width of the blade in the tail section is 9.4 mm, the thickness of the blade is 2.9 mm. The petiole is whole, rounded in cross-section, tapering towards the tail, the length is 6.4 cm, the diameter is 7.5 mm. At the head, the petiole has a shaft stop, the length of which is 1.1 cm. The weight of the item is 19 g. The item is in a poor condition, damage in the form of cracks and chips is recorded. The product has been assigned a unique code number: Ks20_2_3_1_20.
Archaeologically a whole broadsword
A fragment of a broadsword has a flat shape, tapers towards the point, triangular in cross-section, with a flat butt. It was prodused by using of black metal casting and hot forging technology. The length of the blade fragment is 74 cm, the butt width is 1.9 cm.The blade thickness in the tail section is 2.1 cm.
The blade is straight, the blade knife is narrowed at the point. Fragments of wood are fixed on both sides of the blade. There is a piece of gold foil on one side. The fragment size is 12x, 3 mm, weight is 1040 gr.
Fragments were found in the central and northwestern parts of the burial chamber of mound 3, at a depth of 1.4 to 1.7 m, relative to the daytime surface, coordinates in the UTM system: (first fragment.x-379671.927; y-540772.248; z- 24.41). (second fragment. x-379671.558; y-540772.038; z-24.32). (third fragment x- 379671.494; y-540772.594; z-24.11).
The item is in a poor condition, damage in the form of cracks and chips is recorded. The item has been assigned a unique code number: Ks20_2_3_1_21
A fragment of a copper plaque made by using of cold forging technology from a copper plate. The item is bent into two equal parts and has a square shape. On the front side, there is a relief ornament in the form of minted alternating peas. Item size is 1.6x1.8 cm, plate thickness is 0.3 mm. The lower part is fastened with rivets, one of the edges is broken off.
It is found in the southern part of the burial chamber of mound 3, at a depth of 1.6 m, relative to the daytime surface. Coordinates in the UTM system (x- 379672.225; y-540771.387; z-24.20).
The item is in a poor condition, damage in the form of cracks and chips is recorded. The item has been assigned a unique code number: Ks20_2_3_1_23.
3.4 Paleozoological descriptions
Description of osteological materials of the element 11, room No. 3, excavation site No. 01.
During the examation of the ground filling contents No. 3, twenty one specimens of animal bone remains in general and fragmentary condition were found.
There are seventeen bones were identified to the species (Tables 1-2), four bone specimens cannot be identified due to poor preservation.
Three types of animals are identified: horse, cattle, small ruminants. According to the reminded elements, the proximal and thoracic parts of the skeleton prevail.
Horse - Equus caballus. One specimen of a bone fragment belonging to horse dentes incisivi was found. A fragment of a horse's front tooth is well preserved.
Cattle - Bos taurus. One specimen of a bone fragment, belongs to the cattle Metatarsus was revealed.
Small cattle - ovis-capra. Fifteen specimens of bones, in general and in a fragmentary condition, belonging to small ruminants were revealed. That is mandibular and vertebra. costa, scapula, radiu.
Table 1. Compound and number of elements of the skeleton of a horse,
cattle, small cattle
№ |
Elements of the skeleton |
International name |
Horse |
Cattle |
Small cattle |
|||||||||
S |
|
F |
|
S |
|
F |
|
S |
|
F |
|
|||
|
|
|
|
|
|
|||||||||
1. |
Tooth (incisor) |
dentes incisivi |
0 |
1 |
0 |
0 |
0 |
0 |
||||||
2. |
Lower jaw |
mandibular |
0 |
0 |
0 |
0 |
0 |
1 |
||||||
3. |
Vertebra |
vertebra |
0 |
0 |
0 |
0 |
4 |
1 |
||||||
4. |
Rib |
costa |
0 |
0 |
0 |
0 |
3 |
1 |
||||||
5. |
Blade bone |
scapula |
0 |
0 |
0 |
|
1 |
0 |
||||||
6. |
Spoke-bone |
radius |
0 |
0 |
0 |
0 |
1 |
3 |
||||||
7. |
Pastern |
metacarpus |
0 |
0 |
0 |
1 |
0 |
0 |
||||||
Total: |
0\1 |
0\1 |
9\6 |
|||||||||||
9\8 |
||||||||||||||
Table 2. The ratio of whole bones of their fragments among the remains of a horse, cattle, small cattle.
The skeleton |
Horse |
Cattle |
Small cattle |
Head (skull, lower jaw) |
0 |
0 |
1 |
Teeth (incisor, premolar, molar) |
1 |
0 |
0 |
Torso (vertebrae, ribs) |
0 |
0 |
9 |
Proximal parts of the legs (shoulder blades, pelvis) |
0 |
0 |
1 |
Distal parts of the legs |
0 |
1 |
4 |
|
1 |
1 |
15 |
17 |
|||
Description of osteological materials for element 19, room No. 6, excavation site No. 01.
During the examation of the ground filling contents of room No. 6, eighty one specimens of the bone of animals remains in general and fragmented condition were revealed, whole bones - 53 units, fractional bones - 31 units. That is, 53 bones were identified to species (Tables 3-4), 31 bone specimens cannot be identified due to poor condition.
Three types of animals are identified: horse, cattle, small ruminants. According to the elements of the department, the proximal and thoracic parts of the skeleton prevail.
Horse - Equus caballus.
Fourteen fragments of anatomically intact bones, belonging to a horse, where fourteen are fragments and one is intact were revealed. Skeleton elements are: maxilla, costa, metacarpus, femur, radius. Traces from the teeth of predators are recorded on a fragment of the radius.
Cattle - Bos taurus.
Fourteen fragments of anatomically intact bones belonging to cattle, where nine are fragments and five are intact bones were identified. Skeleton elements are metacarpus, os coxae, tibia, talus, сornu, vertebra. The bones are badly damaged, sometimes with breaks. No pathology or damage was found.
Sheep - Ovis aries.
In total 25 intact and anatomically intact bones were found, where 15 were onatomically intact, and 10 bones without damages. Sheep bones were determined
by identifiers and some individual anatomical features. Skeleton elements are metacarpus, talus, mandibular, scapula, vertebra, radius, os coxae.
On the radius and metacarpal bones, a pathology in the form of a bone growth was revealed.
Conclusion
The object of scientific research was the survey of several sites of the medieval necropolis and the settlement of Kesken-Kuyuk kala. During the archaeological work, excavation No. 1 was investigated. The design features of the second (9th to 10th century AD) and third building (probably the same ages) horizons were studied. Also, the work to investigate mound No. 1, and the study of mound No. 2 and mound No. 3, on a necropolis located near the settlement was also carried out.
In 2020, in the central part of the shakhristan of the medieval settlement of Kesken-Kuyuk kala, was made on the site in 2018. Archaeological research was carried out at the site of a previously identified household. The excavation is oriented west-east. The size of the excavation was 11x24.5 m. During the excavations, 9 rooms of various functional purposes were discovered and examined, two building horizons and restructuring inside the premises of the household were revealed.
Premises No. 1, 2, 3, 4, 5, 6, 7, 8 are related to the first building horizon, identified during of research in home ownership. Redevelopment was revealed inside the premises. So, the largest room No. 1 (element 39) of the second horizon, which was divided into two different rooms by a brick wal was studied.
The structures inside rooms No. 3, 4, 5, 6, 7 were hidden under a loamy floor. In place of the eastern side of the U-shaped sufa (element 28) in the southwestern corner of room 4 (element 13), a loamy pedestal was erected, into which a stucco tandoor (element 14) was mounted (Annex B, Figures 107-108, 110).
During the investigations of the first building horizon, an increase in wall masonry was revealed by the method of construction of new masonry on the surface of the masonry of the walls of the second building horizon. At the same time, the dimensions of the premises, with the exception of room No. 1 (element 39) and room No. 9 (element 44) of the second building horizon, remained unchanged. Room 9 (element 44), located in the west of the house during the first construction period, was covered with fragments of bricks. The former area of the premises turned into a site that was included in the area of premises No. 1 (element 1) of the first building horizon.
To the west of the building, in the second building horizon, there was the largest household building with a square massive sufa, with an area of 37 m2 (Annex B, Figure 249-255).
In the center of the sufa was the floor, which was covered during the redevelopment of the room with a dividing brick wall (element 2), that divided the area of the room into two different rooms in the first building horizon. In the center of the floor of the room, evidnce of a large incineration, covered with a brickwork were revealed. Apparently, we are dealing with a cult room of the second horizon, and the place of the calcination was a floor altar, disassembled and covered during redevelopment in the first building horizon (Annex B, Figure 220-222).
On the southern and northern sides, in the center of the household in the second building horizon, there were sleeping rooms No. 3 (element 11) and No. 4 (element 13), in which pakhsa sufas were laid along the walls (Annex B, Figure 183- 188).
The layout was made of dense loam and smoothly smeared with clay mortar. Along the edges of the rooms to the northern, eastern and western walls of room 4 (element 13), and along the eastern and western walls, there are U-shaped and rectangular sufas (Annex B, Figure 193-195).
Near the eastern side of the sufa (element 28) in the southeastern part of room 4 (element 13), a ceramic molded vessel filled with ash was mounted in the floor. During excavations, a fragment of the bottom of a glass vessel was found in the vessel.
Excavating the area of the premises of the second building level No. 6 (element 19) revealed a layer of filling made of ash, small charcoal and household waste, in the form of fragments of ceramics, animal bones, belonging to the second building horizon.
In the same room, during excavations, evidence of restructuring of additional brickwork from adobe blocks above the walls of the second horizon (element 29) and (element 43) were revealed. After filling the room with ashes and household waste, at a later time, the room was covered with a rammed floor of loam and
fragments of adobe bricks. A pottery fragment with an anthropomorphic image was found in the filling for the first time. The most likely date for the development of the lower horizon is the 10th century. The upper horizon with partially redesigned premises dates from the first 30-60 years of the 11th century.
On the east side, in room No. 9, during the work, an accumulation of fragments of ceramic vessels was revealed in the first and second layers of the horizon. Among the accumulation of debris of ceramic vessels, fragments of the altar protome were revealed. The found breaks had a satisfactory condition, as they were exposed to fire, partially destroyed as a result of time.
In total, three fragments from a protome (altar), as a stylized head of a ram were found. The surface of the fragments is covered with a reddish engobe, in some places the engobe is light. There are traces of soot and burning. The curls, stylistically depicting the head of a ram, are located at the top of the protome on both sides. The horns are sculpted obliquely and connected at the top. The protome columns are richly decorated with floral ornaments.
Based on the observations obtained during the work, it can be assumed that a large-scale redevelopment in the premises and rooms of the studied household took place in the first construction horizon, when one part of the city's inhabitants left the populated areas, leaving during the war with the Kypchaks and the states of Maverranakhra, and then the outbreak of internecine war within the Oguz state. Part of the Oguz population of the lower reaches of the Syr Darya left to the west, and it was replaced by related tribes who occupied empty houses and redeveloped, preserving for the most part the walls of the room, blocking only the elements and structures located near the walls and on the floor of the second horizon.
In addition, in the course of research work on the territory of excavation No. 1, from the materials of the ceramic complex, 662 ceramic fragments from molded and easel ceramic dishes were found, and several archaeologically intact ceramic products, among which were revealed: ceramic corollass, bottom parts, handles, ornamented and not ornamented sidewalls of stucco and easel ceramic vessels. And
other products in the form of fragments of altar protomes, incense burners, and chapels.
Materials of a metal complex from the territory of excavation No. 1, represented by several intact and archaeologically intact objects, including a copper ornamented belt patch, a whole copper spindle, and several partially preserved copper products, and an iron rod. In addition, artifacts from a stone, as a fragment of a donkey, from glass - several polychrome spherical beads, and a bone product - a blank handle of a knife were found.
During the examining the contents of the ground filling of room No. 3, 21 specimens of animal bone remains in general and fragmentary state were identified. Of these, 17 bones were identified (Tables 3-4), 4 bone specimens could not be identified due to poor preservation (Annex B, Figure 623-624).
All found osteological materials were determined in accordance with the individual anatomical characteristics of domestic animals.
Three types of animals are identified: horse, cattle and small ruminants. According to the elements of the department, the proximal and thoracic parts of the skeleton prevail.
During the examining the contents of the ground filling of room No. 6, 81 specimens of bone remains of animals in general and fragmented state were revealed, whole bones - 53 units, fractional bones - 31 units. Of these, 53 bones were identified (Tables 5-6), 31 bone specimens cannot be identified due to poor preservation.
Three types of animals are identified: horse, cattle and small ruminants. By the elements of the department, the proximal and thoracic parts of the skeleton prevail (Annex B, Figure 625-632).
During the research work on the territory of the Kesken-Kuyuk kala necropolis, the burial chamber of mound No. 1 was further explored, the construction of the burial structure in mound No. 2 was partially investigated, and the construction of the burial structure of mound No. 3 was fully studied.
After carrying out work on de-conservation of the structure of the burial chamber of mound No. 1, its boundaries were revealed, and the bottom was cleaned. The burial chamber has a rectangular shape, is oriented along the northwest, southeast axis, has a length of 3 m, a width in the central part of 1 m, and a height relative to the daytime surface of 1.05 m.
The bottom of the burial chamber is densely packed with wood covering in several layers. Initially, the structure of the burial chamber had a wooden ceiling, which was destroyed during the robbery. Partially preserved upper and lower extremities of the skeleton of an adult male (insito) on the woody cover of the bottom of the burial chamber were found. The skeleton was located on its back, with its head oriented to the northwest. (Annex B, Figure - 350).
An altar was found in the southern part of the burial chamber, in which the bones of the lower jaw of a horse with fragments of tarsal bones, and two archaeologically intact oval-shaped metal stirrups, were found split into two equal parts. Evinence of soot and combustion products in the form of fine charcoal were found (Annex B, Figure 342, 614).
In the western part of the burial chamber, under the wood flooring, in the place where the right side of the pelvic bone should have been located, a robbed cache, which was a small hole 18 cm in diameter and 10 cm deep. (Annex B, Figure 359- 360) was found.
During the research work on the study of the burial structure of mound No. 2, in its northern part on the cleaned-up area under the mound, at the foot of the embankment, a burial chamber was found. (Annex B, Figure 462-465).
The burial chamber is oriented along the north-south axis, has a length of 3.2 m, a width of 1.5 m, the depth relative to the daytime surface is about 1.5 m.While clearing the soil filling above the structure of the burial chamber, in the southwestern part, an altar, consisting of the collapse of a large molded ceramic vessel covered with a red engobe, in which animal bones was discovered (Annex B, Figure 491- 498).
The altar was located on the ground filling of the burial chamber, at the level of a powerful wood floor. After exploring this horizon, the burial structure was carefully preserved until archaeological research was carried out the following year. Upon visual examination of the revealed structure of the burial chamber, it can be assumed that most likely the burial is intact and was not robbed in a later period.
During the research work on the study of the burial structure of mound No. 3, a burial chamber was found in its northeastern part, on a cleaned-up area under the mound. It is oriented along the northwest, southeast axis, has a length of 3 m, a width of 1.2 m, and a depth of 1.7 m relative to the daytime surface (Annex B, Figure 537- 544). Initially, the burial structure was made of wood, which was destroyed during the robbery, at an elevation of 0.6 m, in the eastern part, a bake is fixed, on which a layer of wood 3-5 cm thick is partially preserved. (Annex B, Figure 573-576).
While clearing the soil filling, which consisted of a mixed forest of a light brown hue, fragments of the bones of an adult in a redeposited form at different tiers, together with elements of the burial inventory, which was preserved in general and in a fragmentary form were revealed. After clearing the bottom of the burial chamber, a partially preserved wood covering was found, the thickness of which was about 3-5 cm.
During the study of three burial mounds of the necropolis, all materials were found and further processed and research in office. Partial restoration of severely damaged materials was carried out.
In total, 32 intact and archaeologically intact artifacts of the metal complex, which are subdivided into items of weapons, jewelry, and equestrian uniforms were discovered.
The weapons found in the burial chamber of mound No. 3 consist of an archaeologically whole cutting-stabbing cold weapon of a broadsword variety, and a set of three tips of three-bladed petiole arrows, and bone plates.
Jewelry items are represented by a set of ornamented overlays made of gold foil.
Objects of equestrian uniforms, represented by two metal archaeologically intact stirrups, and two pairs of their fragments, of different types, found during the clearing of the ground filling of the burial chambers of mounds No. 1 and No. 3. Besides this, fragments of a port-mouth bit and copper belt plaques were found. Preliminary dating of the discovered artifacts indicates the period of the IX-XI centuries.
When carrying out research work on completing the study of mound No. 1, the study of two mounds No. 2 and No. 3 on the medieval necropolis, the study of the cultural layers of the second and third building horizons of excavation No. 1, the Kesken-Kuyuk kala settlement was implemented.
For carrying out natural science research, the necessary materials were collected. A total of 22 samples were taken.
At the necropolis, 12 samples were collected, of which: 4 samples were taken for carpology; for palynology - 2 samples; on С-14 - 6 samples.
At excavation site No. 1, 10 samples were collected, of which: 4 samples were taken for carpology; for palynology - 2 samples; at С-14 - 4 samples.
In addition, flotation was carried out on the basis of collecting carpological samples, the number of samples taken from the burial mounds of the necropolis is 4 units, samples from the premises of excavation No. 1 are 4 units. The sampling process is documented, photographic recording was carried out, each sample has its own collection point, in the UTM coordinate system (Annex B, Figure 604-608).
Bibliography
ANNEX A DRAWINGS
DRAWINGS OF THE EXCAVATION 01. (KESKEN-KUYUK KALA SETTLEMENT)
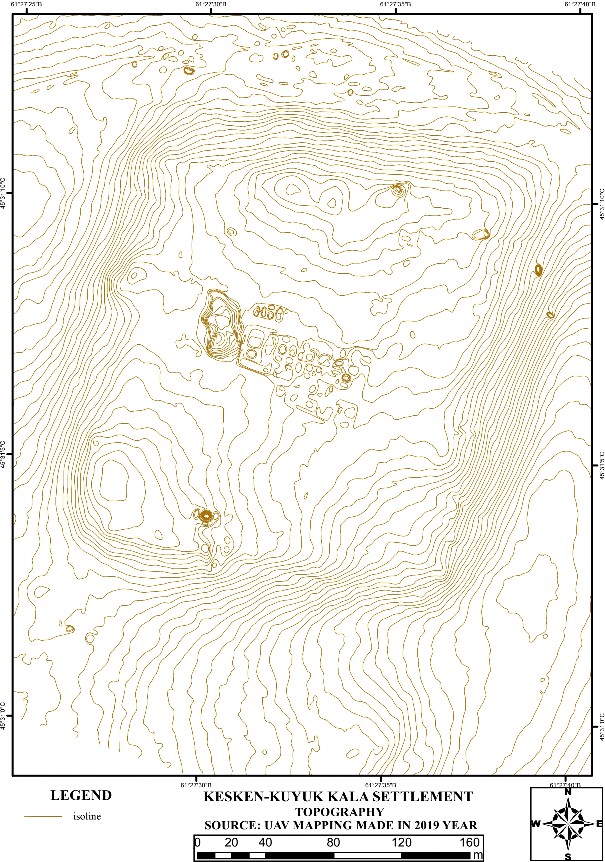
Figure 1. Topographic plan of the Kesken Kuyuk-Kala settlement
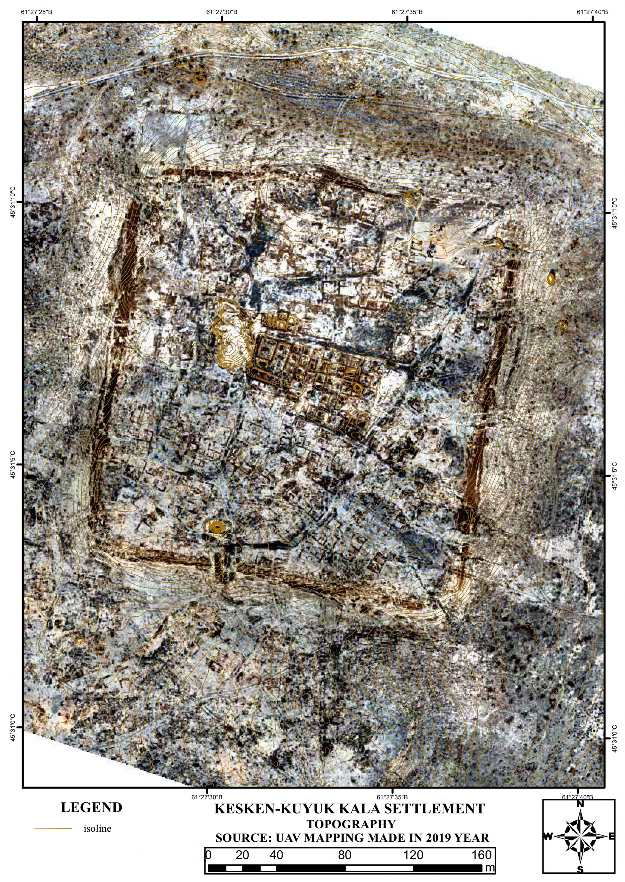
Figure 2. Topographic plan of the Kesken Kuyuk-Kala settlement. Base is orthophotoplan.
![]()
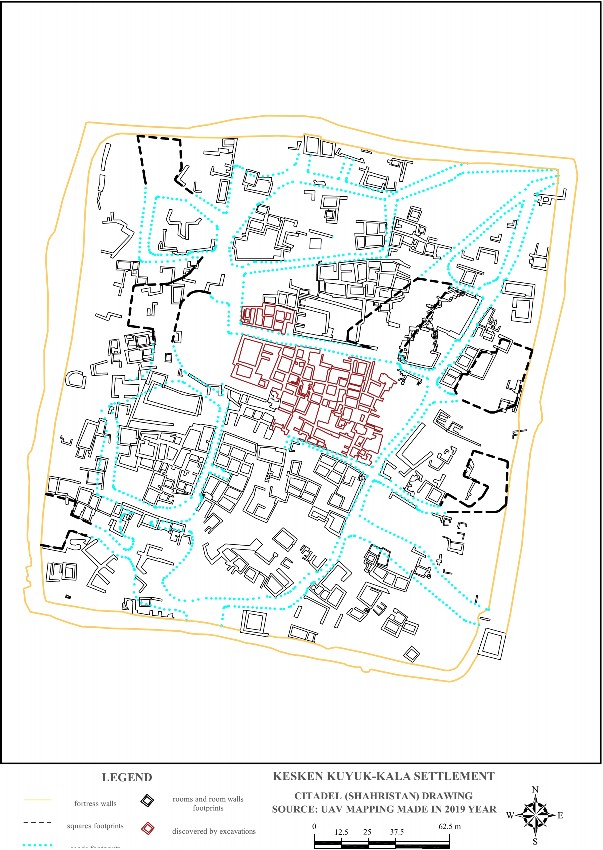
Figure 3. Plan of visible structures of the Kesken Kuyuk-Kala settlement.
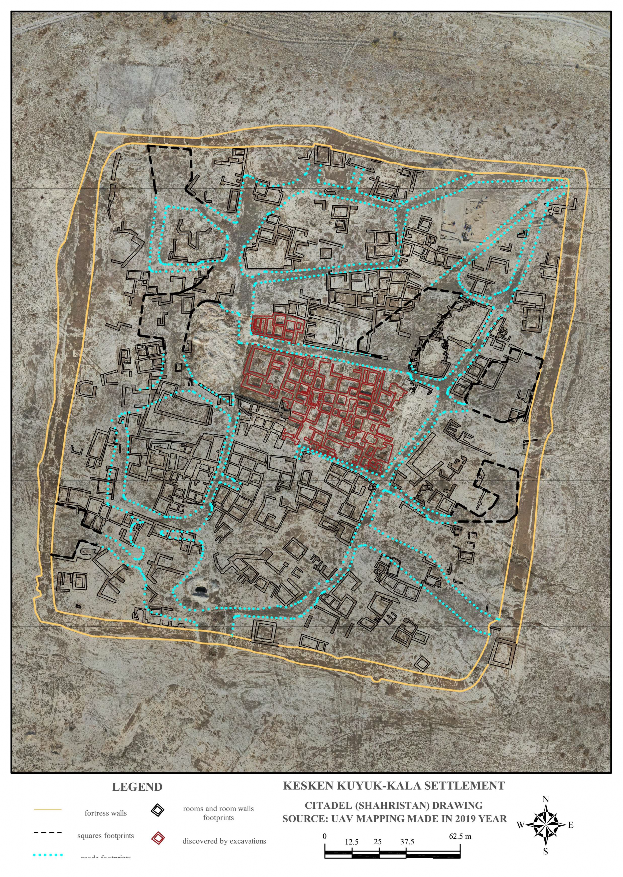
Figure 4. Plan of visible structures of the Kesken Kuyuk-Kala settlement. Base is orthophotoplan.
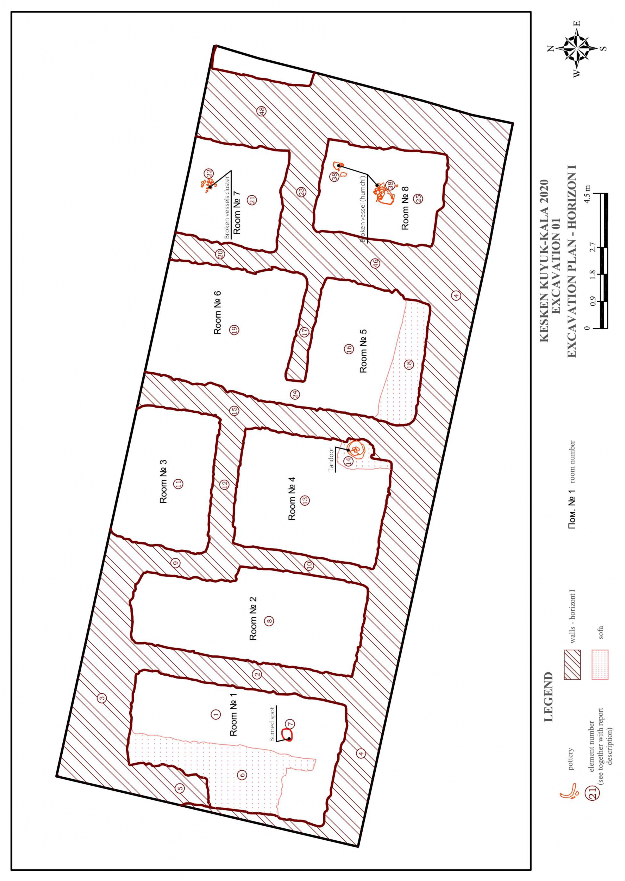
Figure 5. The ancient settlement Kesken Kuyuk-Kala. Excavation 01. Plan of the first building horizon.
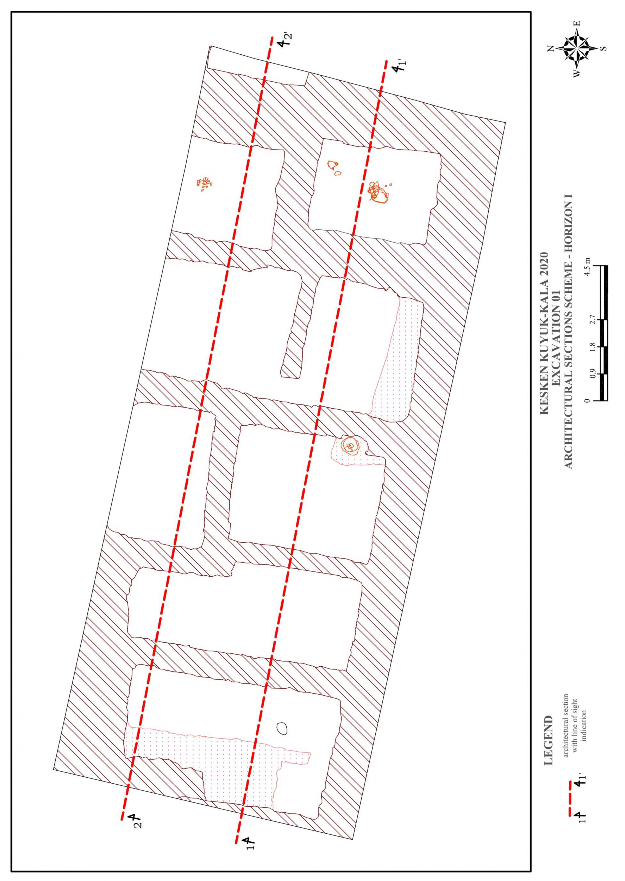
Figure 6. The ancient settlement Kesken Kuyuk-Kala. Excavation 01.
Plan of the location of the architectural sections of the first building horizon.
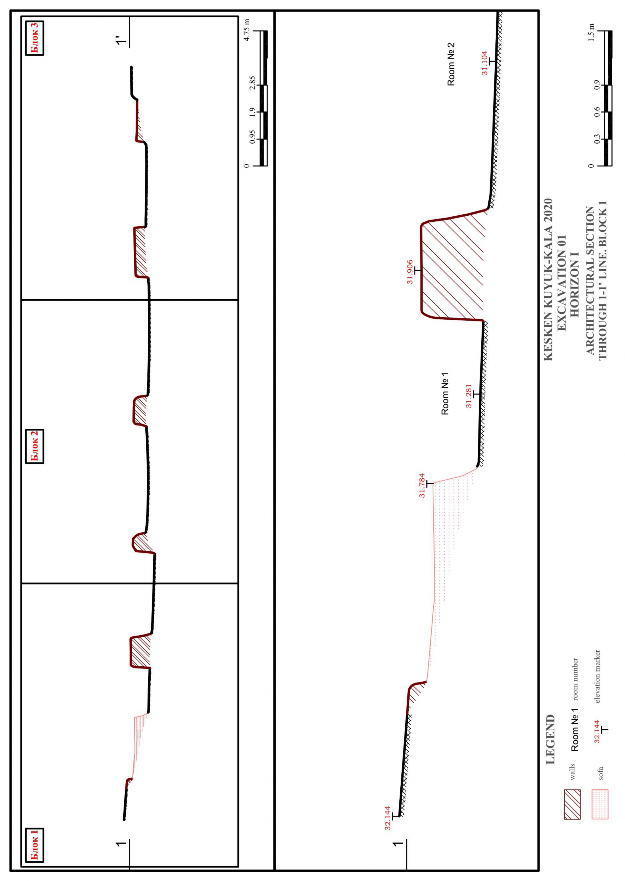
Figure 7. Ancient settlement Kesken Kuyuk-Kala. Excavation 01. Architectural section of the first building horizon along the line 1-1 '. Block 1.
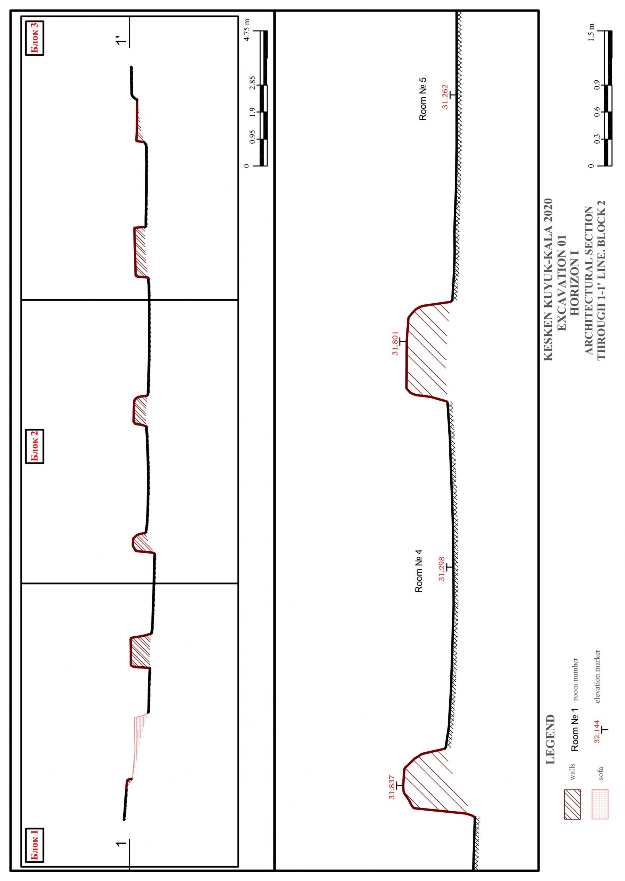
Figure 8. The ancient settlement Kesken Kuyuk-Kala. Excavation 01. Architectural section of the first building horizon along the line 1-1 '. Block 2.
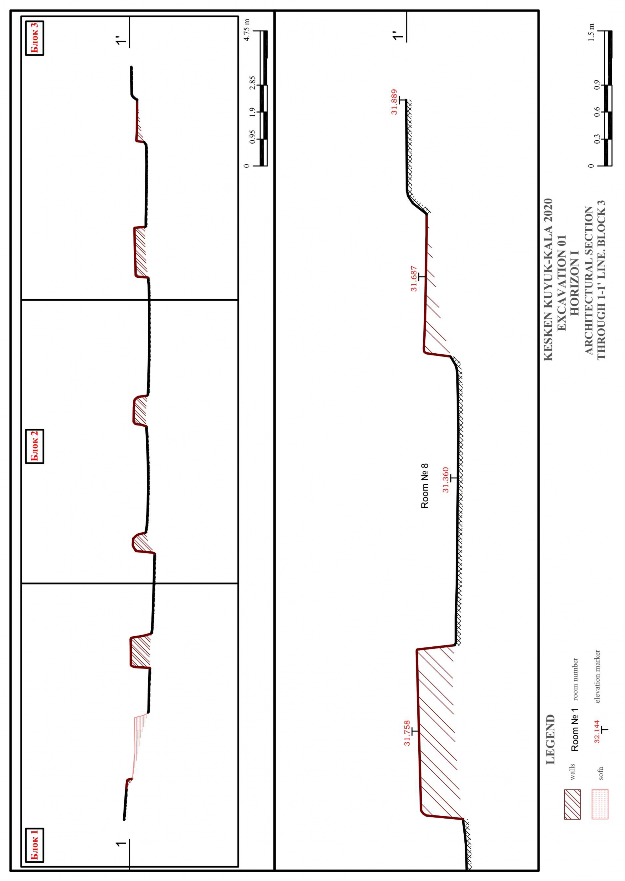
Figure 9. Ancient settlement Kesken Kuyuk-Kala. Excavation 01. Architectural section of the first building horizon along the line 1-1 '. Block 3.
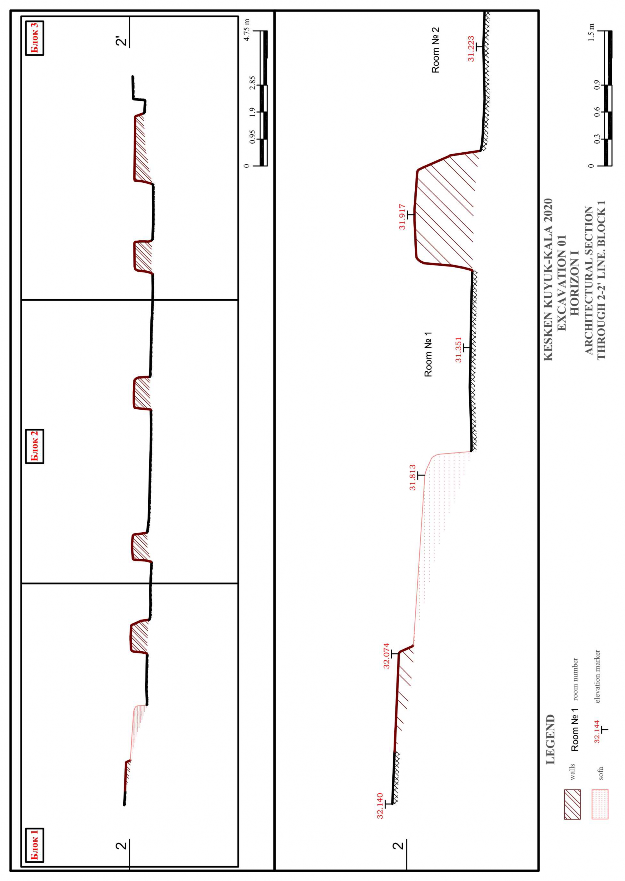
Figure 10. Ancient settlement Kesken Kuyuk-Kala. Excavation 01. Architectural section of the first building horizon along the line 2-2 '. Block 1.
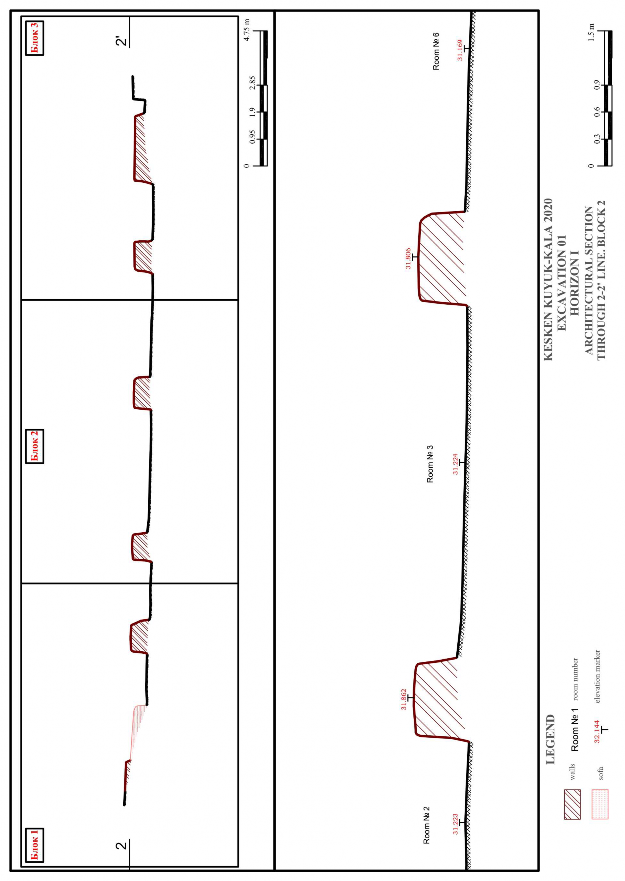
Figure 11. The ancient settlement Kesken Kuyuk-Kala. Excavation 01. Architectural section of the first building horizon along the line 2-2 '. Block 2.
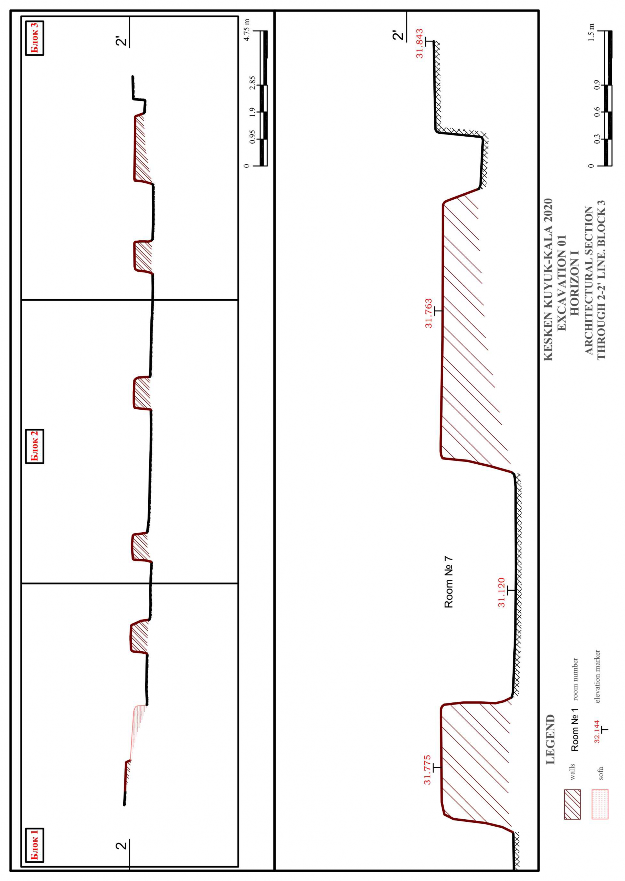
Figure 12. The ancient settlement Kesken Kuyuk-Kala. Excavation 01. Architectural section of the first building horizon along the line 2-2 '. Block 3.
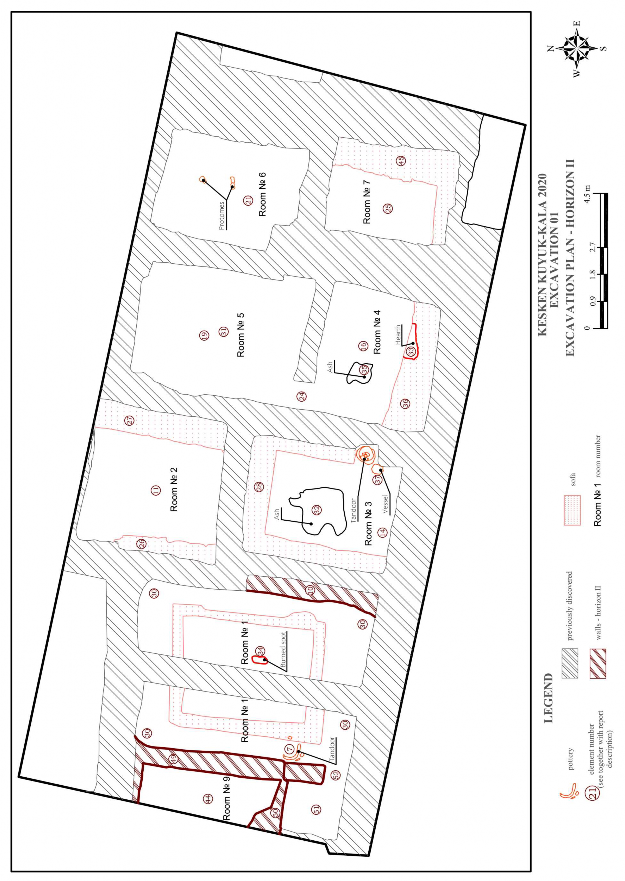
Figure 13. Ancient settlement Kesken Kuyuk-Kala. Excavation 01. Plan of the second building horizon.
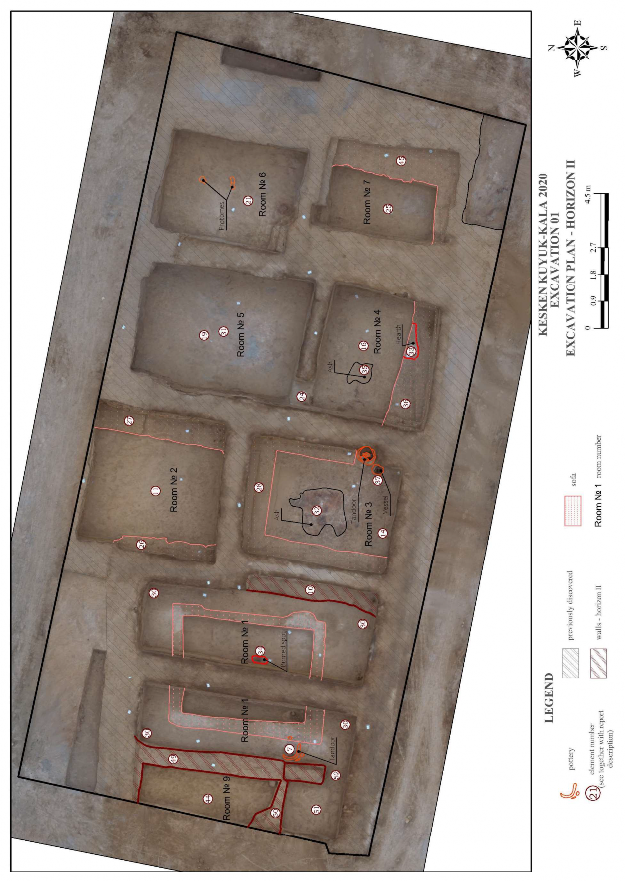
Figure 14. Ancient settlement Kesken Kuyuk-Kala. Excavation 01. Plan of the second building horizon. Base is orthophotoplan.
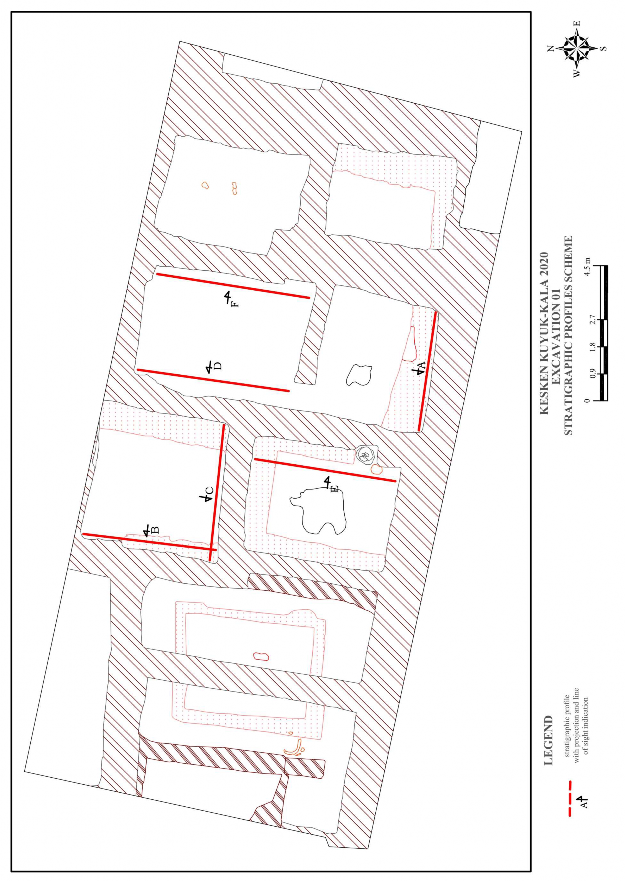
Figure 15. The ancient settlement Kesken Kuyuk-Kala. Excavation 01.
Plan of the second building horizon. Layout of structures with a stratigraphic description.
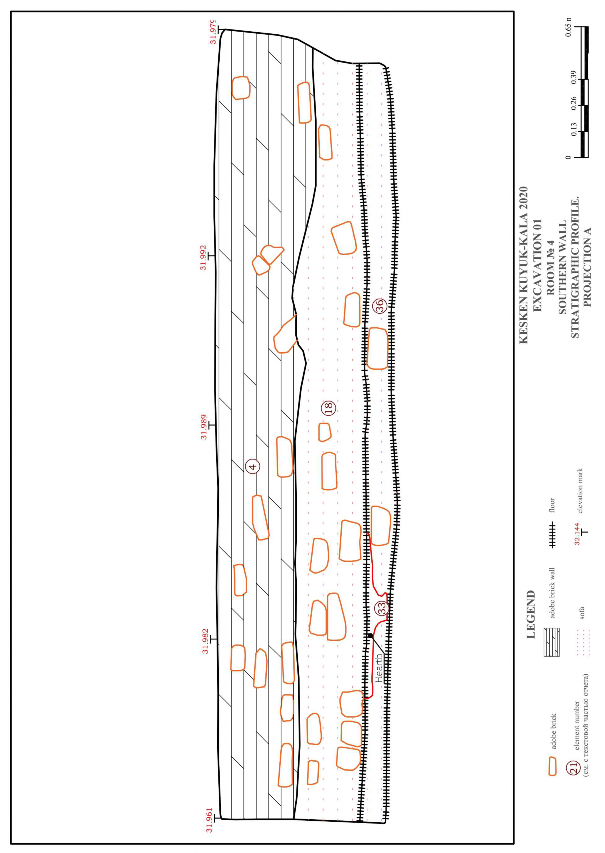
Figure 16. The ancient settlement Kesken Kuyuk-Kala. Excavation 01.
Stratigraphic profile of the southern wall of room 4. Projection A.
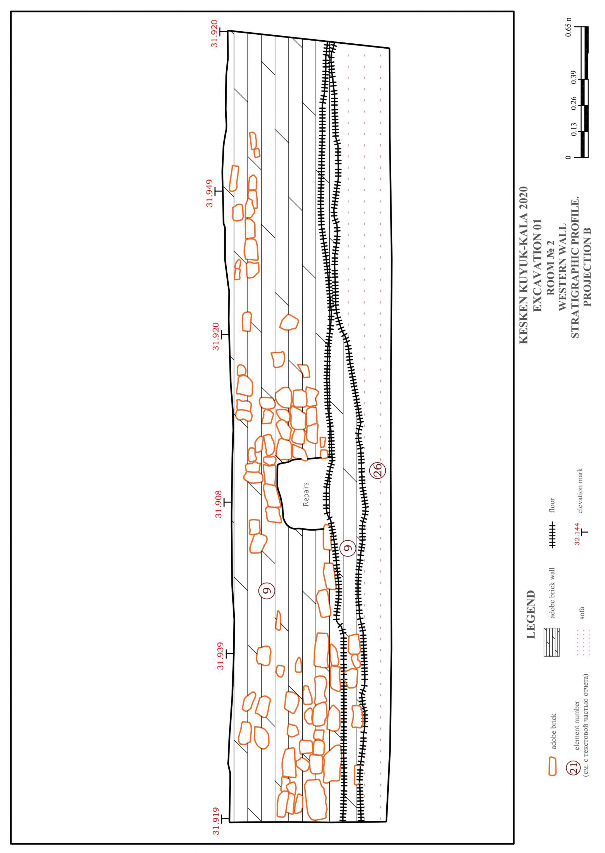
Figure 16. The ancient settlement Kesken Kuyuk-Kala. Excavation 01.
Stratigraphic profile of the southern wall of room 4. Projection A.
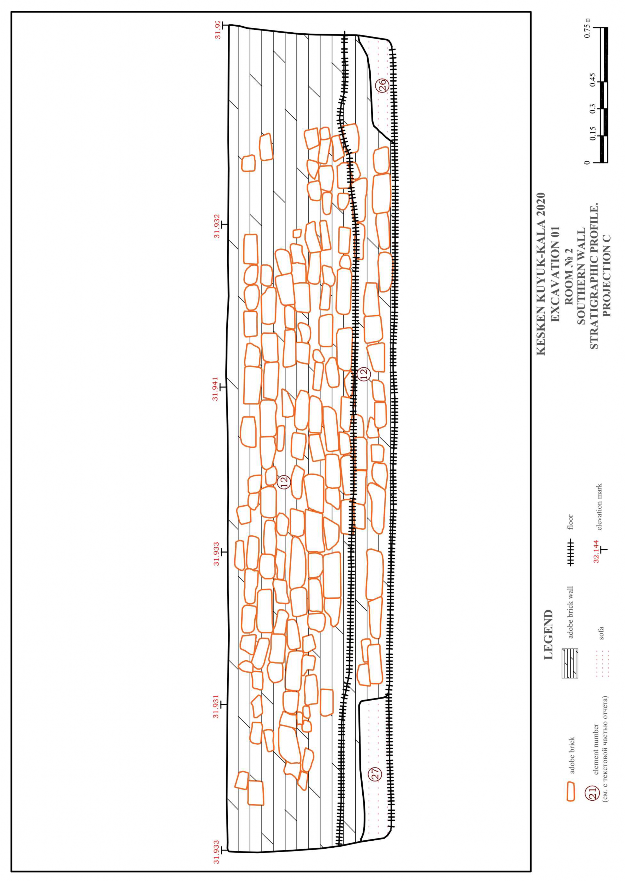
Figure 18. The ancient settlement Kesken Kuyuk-Kala. Excavation 01. Stratigraphic profile of the southern wall of room 2. Projection C.
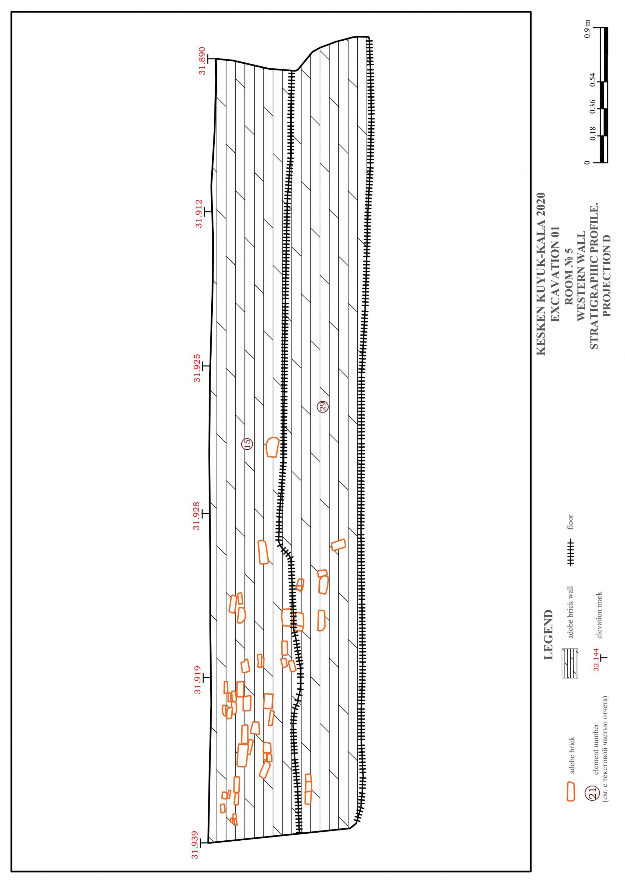
Figure 19. Ancient settlement Kesken Kuyuk-Kala. Excavation 01. Stratigraphic profile of the western wall of room 5. Projection D.
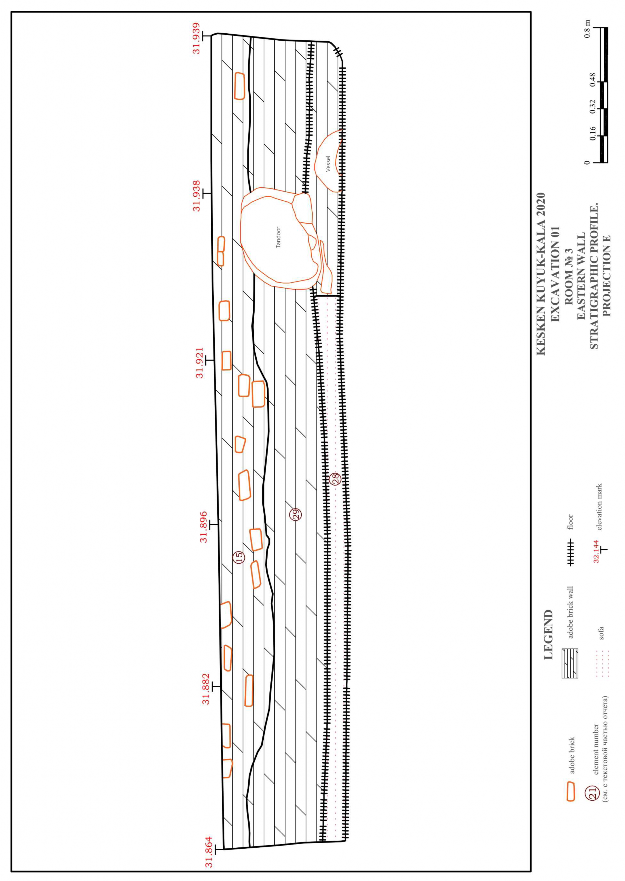
Figure 20. The ancient settlement Kesken Kuyuk-Kala. Excavation 01. Stratigraphic profile of the eastern wall of room 3. Projection E.
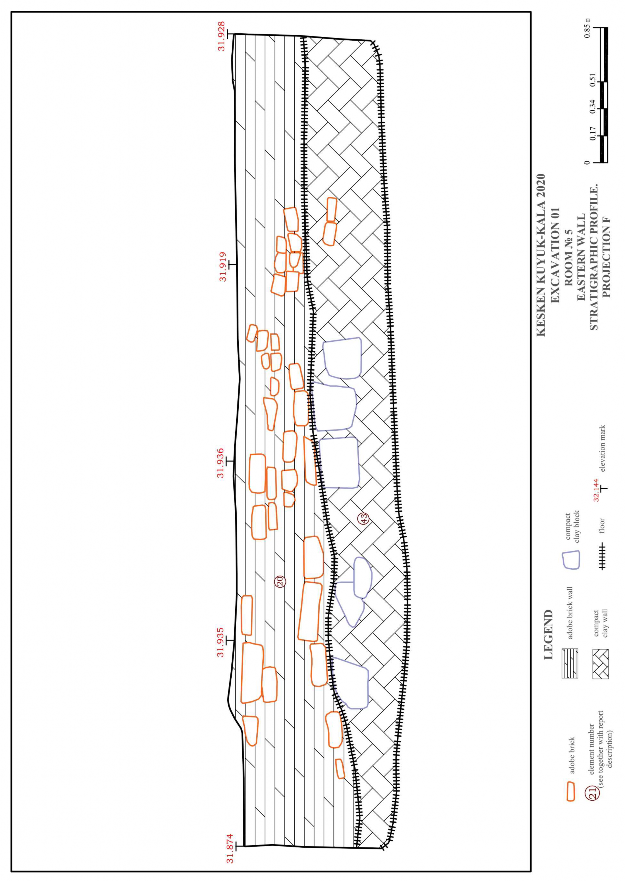
Figure 21. Ancient settlement Kesken Kuyuk-Kala. Excavation 01. Stratigraphic profile of the eastern wall of room No. 5. Projection F.
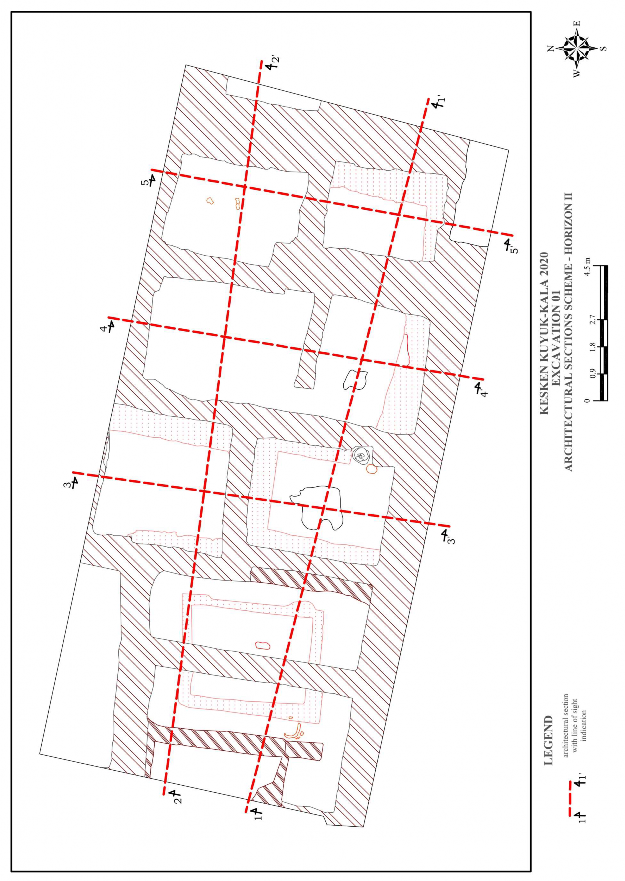
Figure 22. Ancient settlement Kesken Kuyuk-Kala. Excavation 01.
Plan of the location of the architectural sections of the second building horizon.
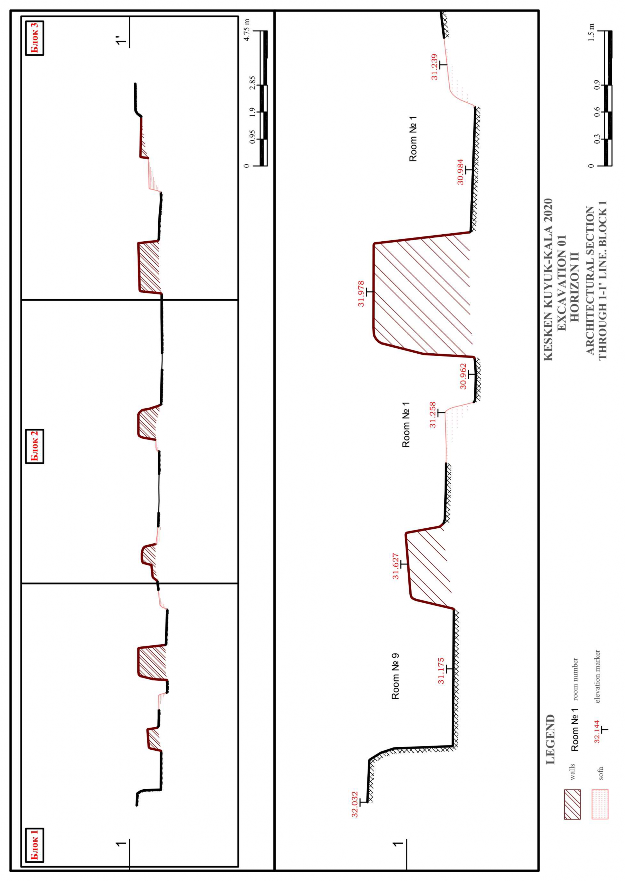
Figure 23. Ancient settlement Kesken Kuyuk-Kala. Excavation 01.
Architectural section of the second construction horizon along the line 1-1 '. Block 1.
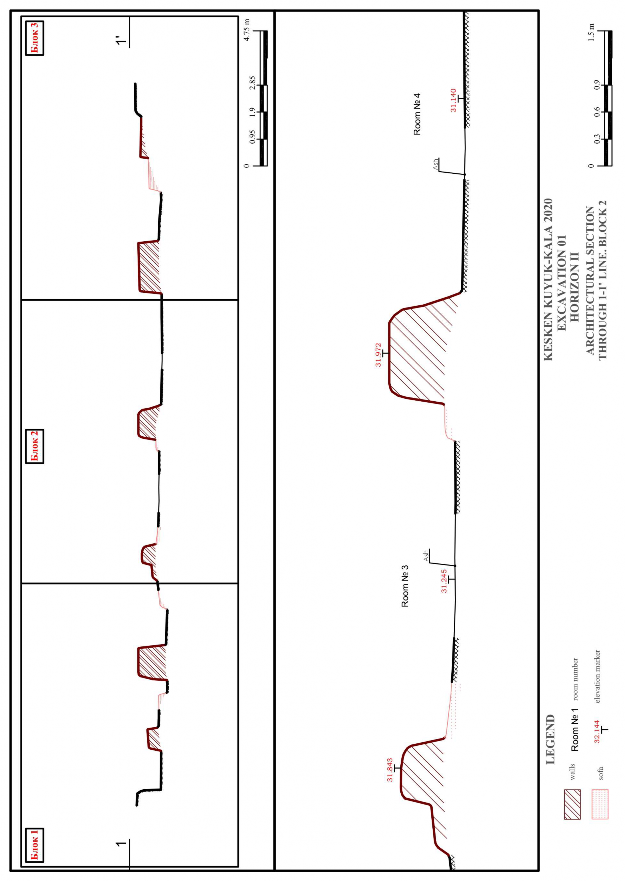
Figure 24. Ancient settlement Kesken Kuyuk-Kala. Excavation 01.
Architectural section of the second construction horizon along the line 1-1 '. Block 2.
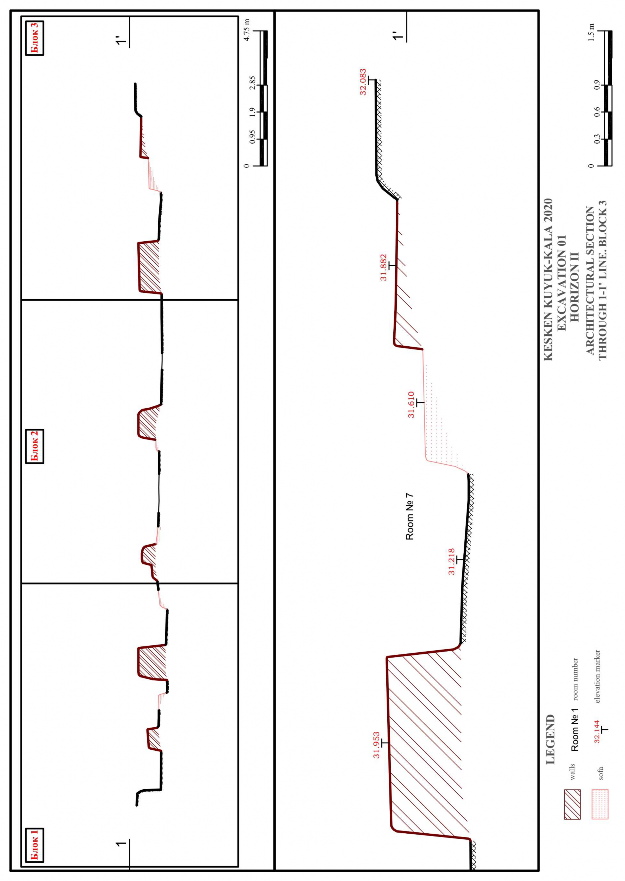
Figure 25. Ancient settlement Kesken Kuyuk-Kala. Excavation 01.
Architectural section of the second construction horizon along the line 1-1 '. Block 3.
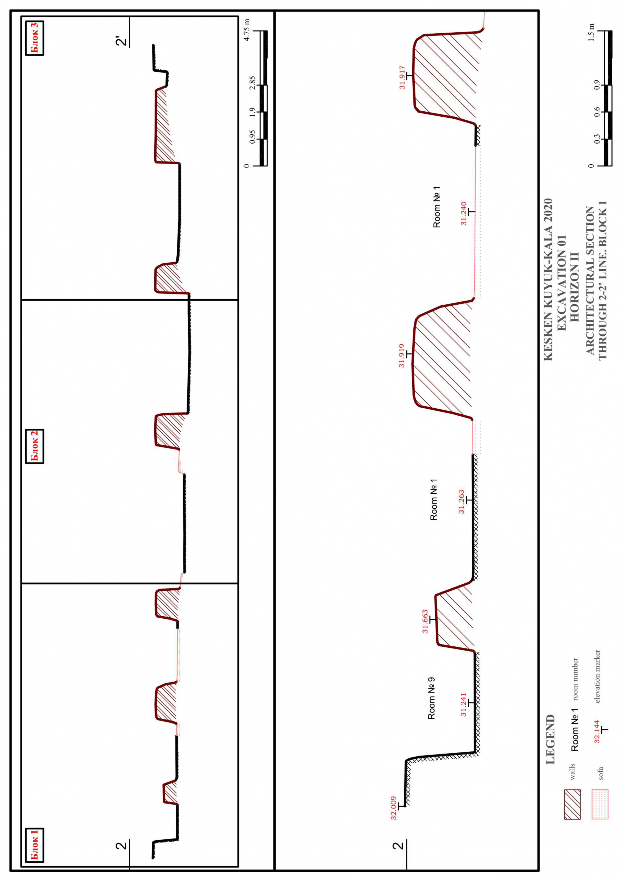
Figure 26. Ancient settlement Kesken Kuyuk-Kala. Excavation 01.
Architectural section of the second building horizon along the line 2-2 '. Block 1.
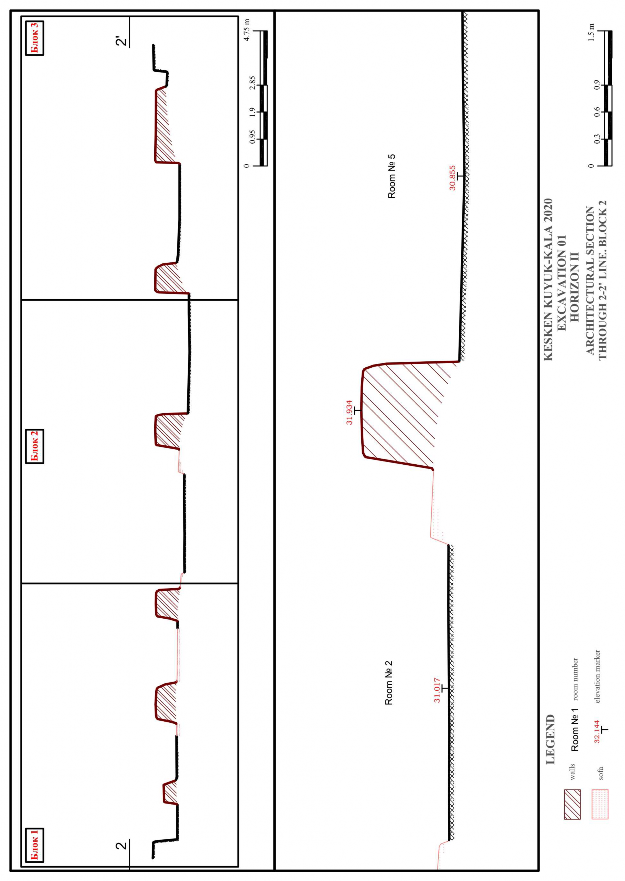
Figure 27. Ancient settlement Kesken Kuyuk-Kala. Excavation 01.
Architectural section of the second building horizon along the line 2-2 '. Block 2.
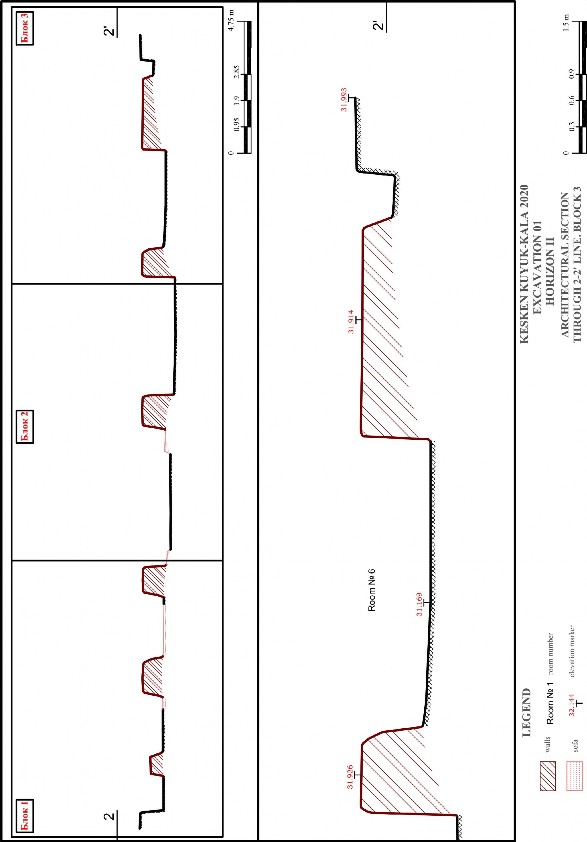
Figure 28. Ancient settlement Kesken Kuyuk-Kala. Excavation 01.
Architectural section of the second building horizon along the line 2-2 '. Block 3.
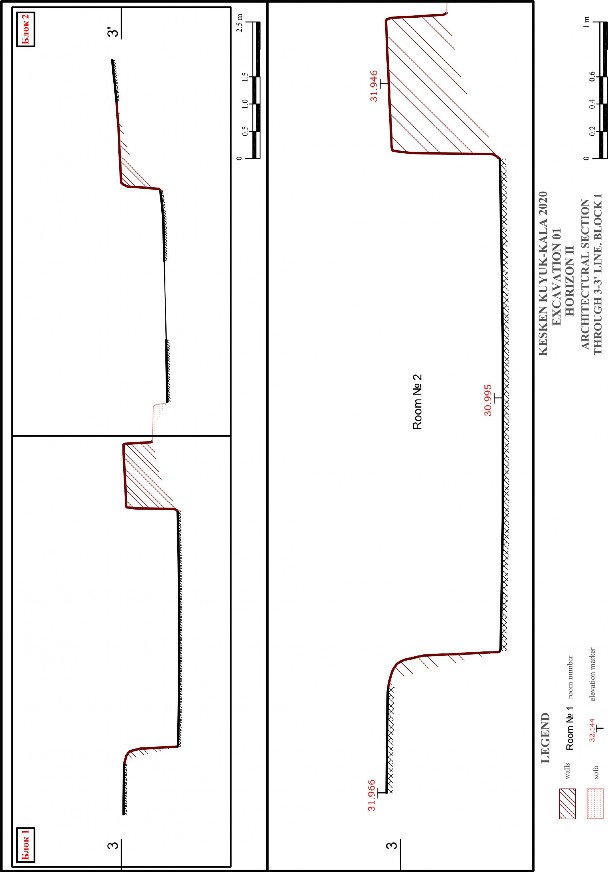
Figure 29. Ancient settlement Kesken Kuyuk-Kala. Excavation 01.
Architectural section of the second building horizon along the line 3-3 '. Block 1.
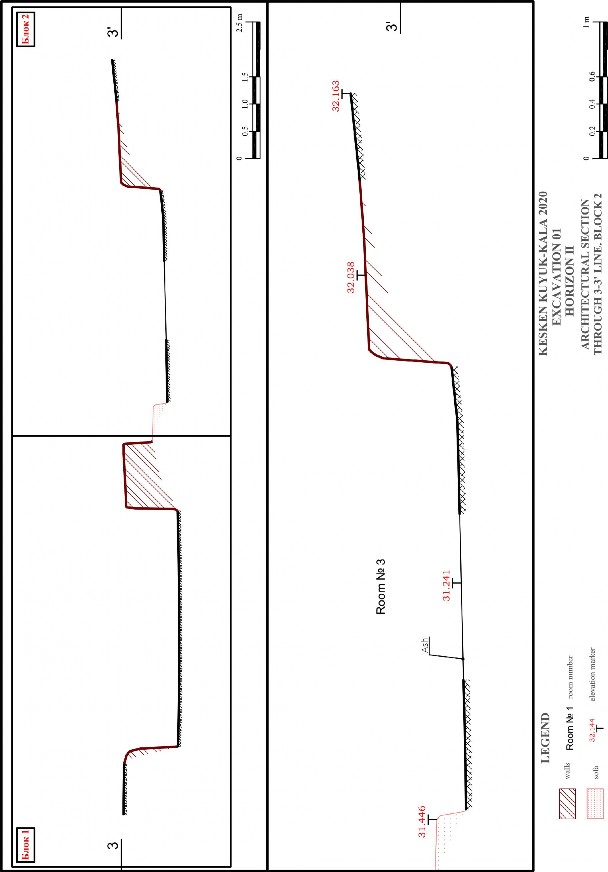
Figure 30. Ancient settlement Kesken Kuyuk-Kala. Excavation 01.
Architectural section of the second building horizon along the line 3-3 '. Block 2.
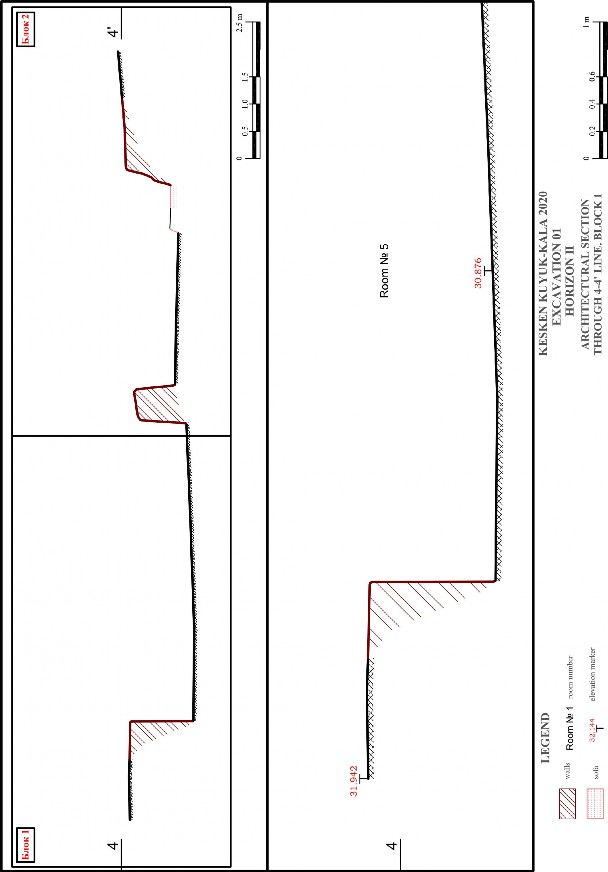
Figure 31. Ancient settlement Kesken Kuyuk-Kala. Excavation 01.
Architectural section of the second building horizon along the line 4-4 '. Block 1.
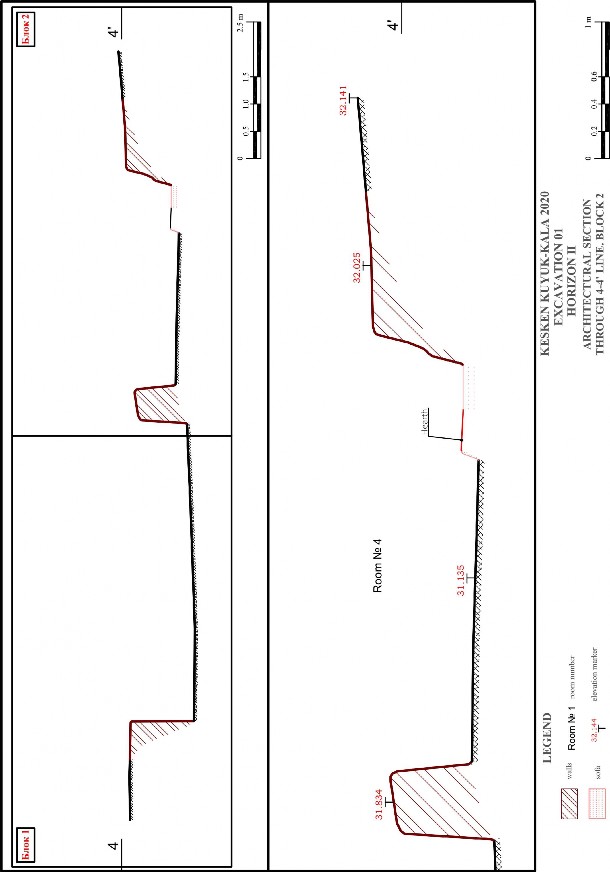
Figure 32. Ancient settlement Kesken Kuyuk-Kala. Excavation 01.
Architectural section of the second building horizon along the line 4-4 '. Block 2.
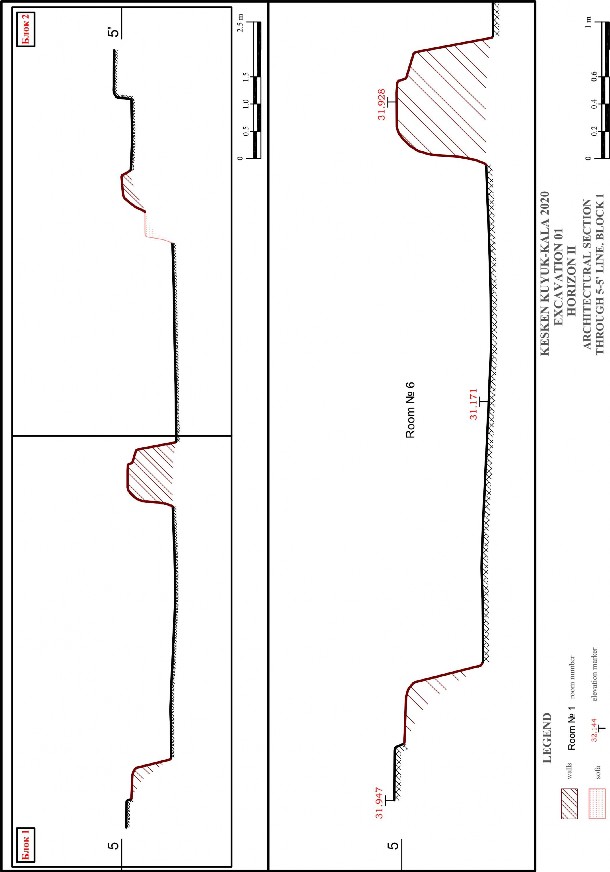
Figure 33. Ancient settlement Kesken Kuyuk-Kala. Excavation 01.
Architectural section of the second building horizon along the line 5-5 '. Block 1.
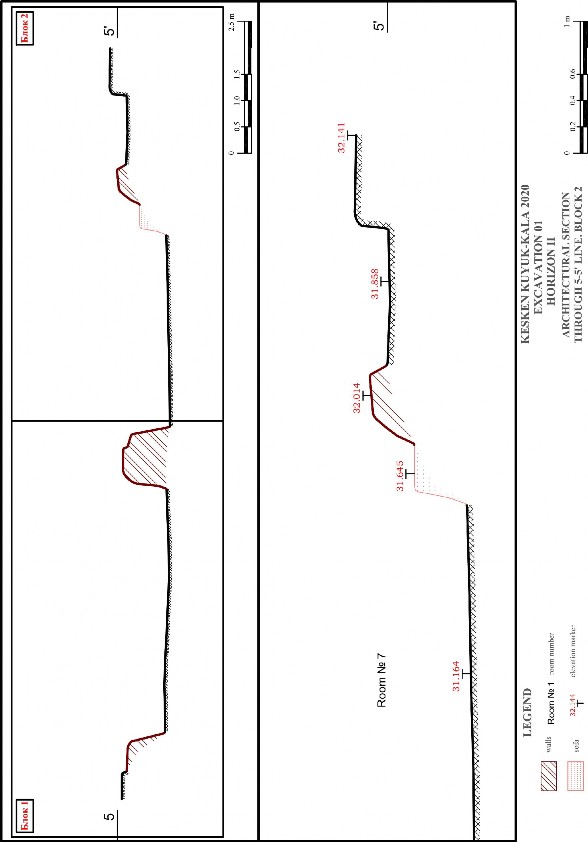
Figure 34. Ancient settlement Kesken Kuyuk-Kala. Excavation 01.
Architectural section of the second building horizon along the line 5-5 '. Block 2.
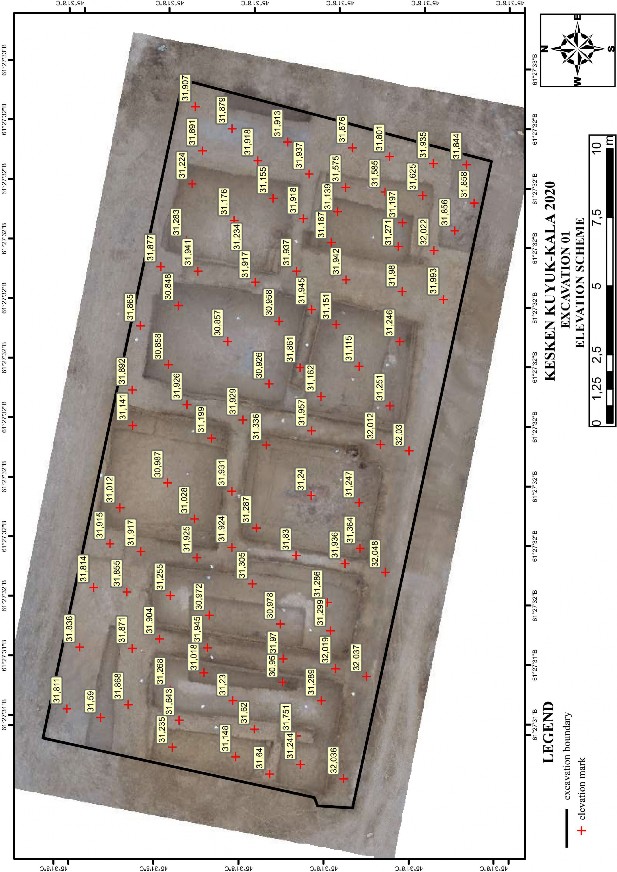
Figure 35. Ancient settlement Kesken Kuyuk-Kala. Excavation 01. Leveling plan for completion of work.
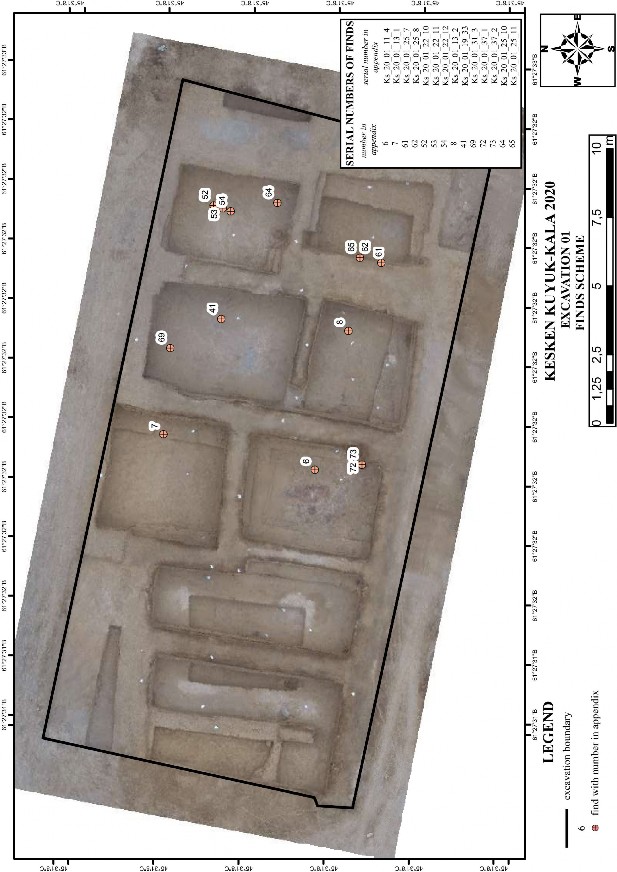
Figure 36. Ancient settlement Kesken Kuyuk-Kala. Excavation 01. Map with findings on the territory of the excavation.
DRAWINGS OF THE EXCAVATION 02. (NECROPOLIS KESKEN-KUYUK KALA)
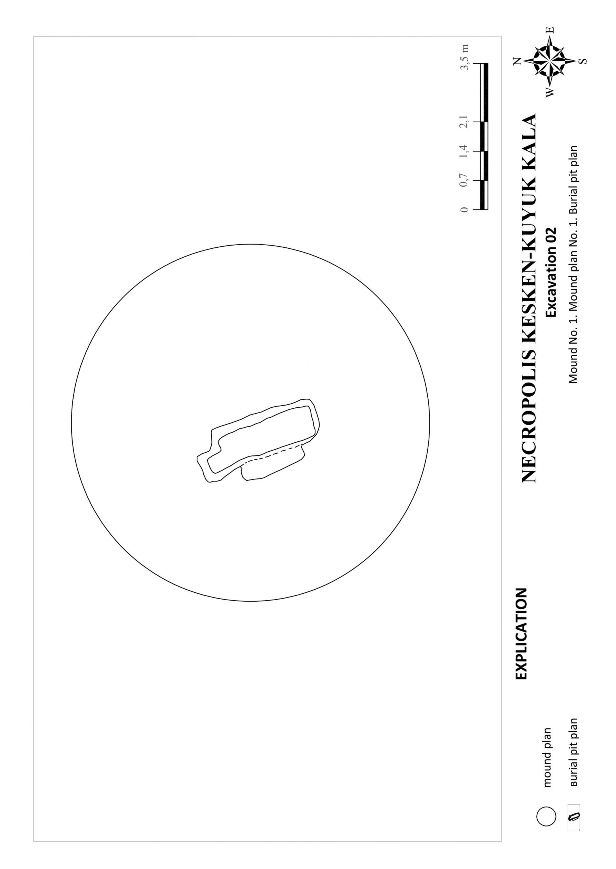
Figure 37. Kesken Kuyuk-kala necropolis. Excavation 02. Mound No. 1. Mound plan No. 1.
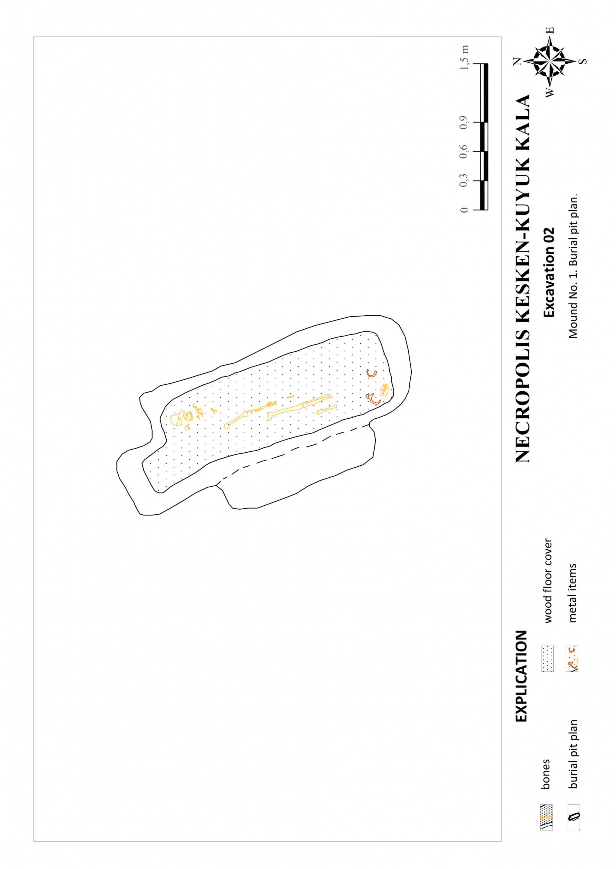
Figure 38. Kesken Kuyuk-kala necropolis. Excavation 02. Mound No. 1. Burial pit plan.
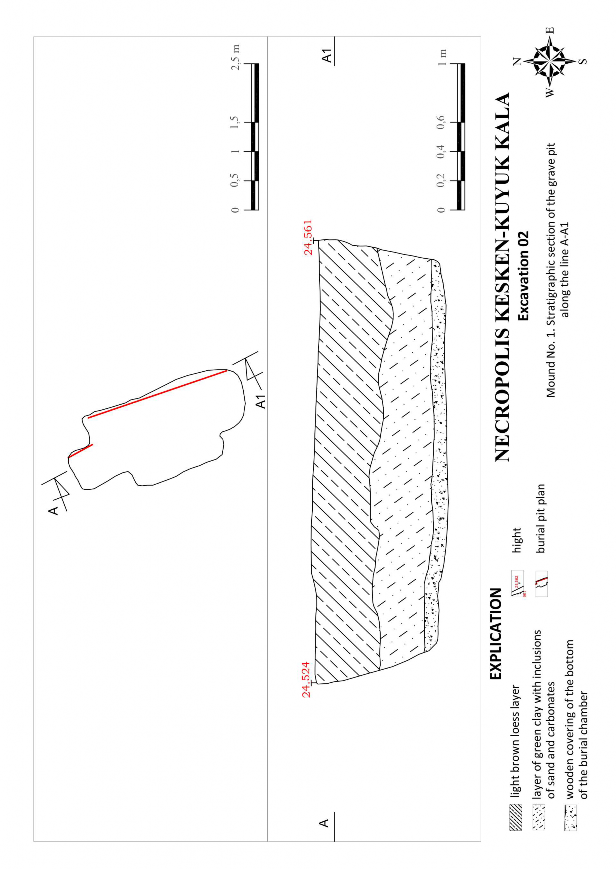
Figure 39. Kesken Kuyuk-kala necropolis. Excavation 02. Mound No. 1. Stratigraphic section of the burial pit
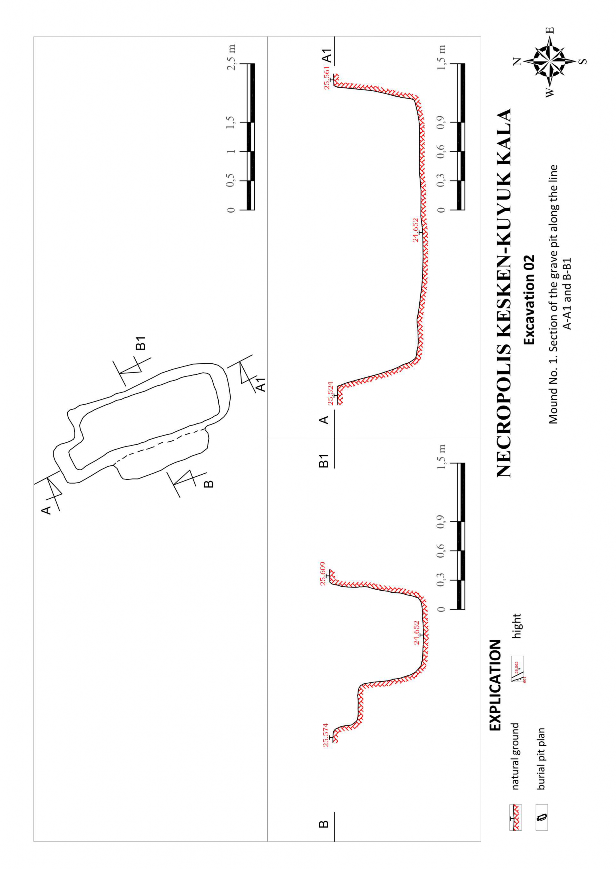
Figure 40. Kesken Kuyuk-kala necropolis. Excavation 02. Mound No. 1. Section of burial pit
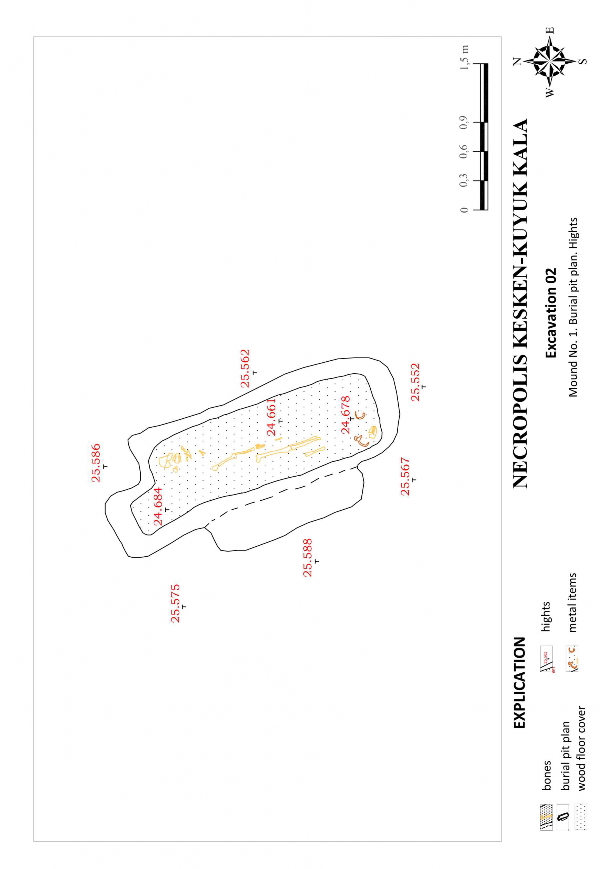
Figure 41. Kesken Kuyuk-kala necropolis. Excavation 02. Mound No. 1. Burial pit elevation plan.
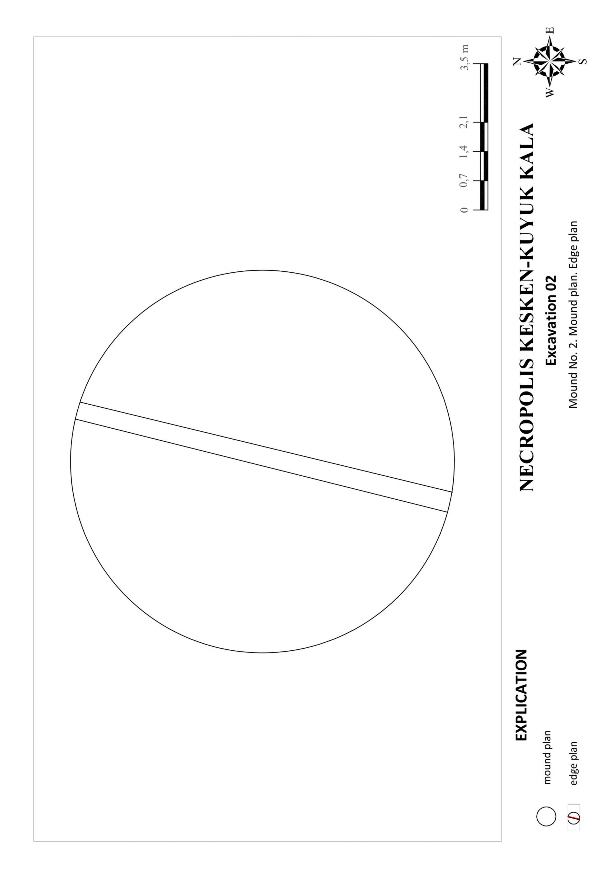
Figure 42. Kesken Kuyuk-kala necropolis. Excavation 02. Mound # 2. Mound plan.
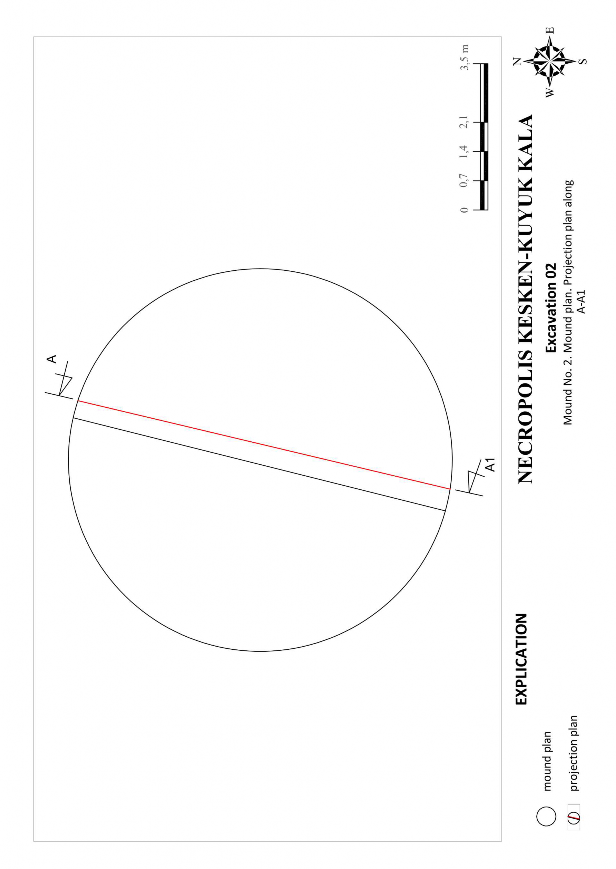
Figure 43. Kesken Kuyuk-kala necropolis. Excavation 02. Mound # 2. Mound plan.
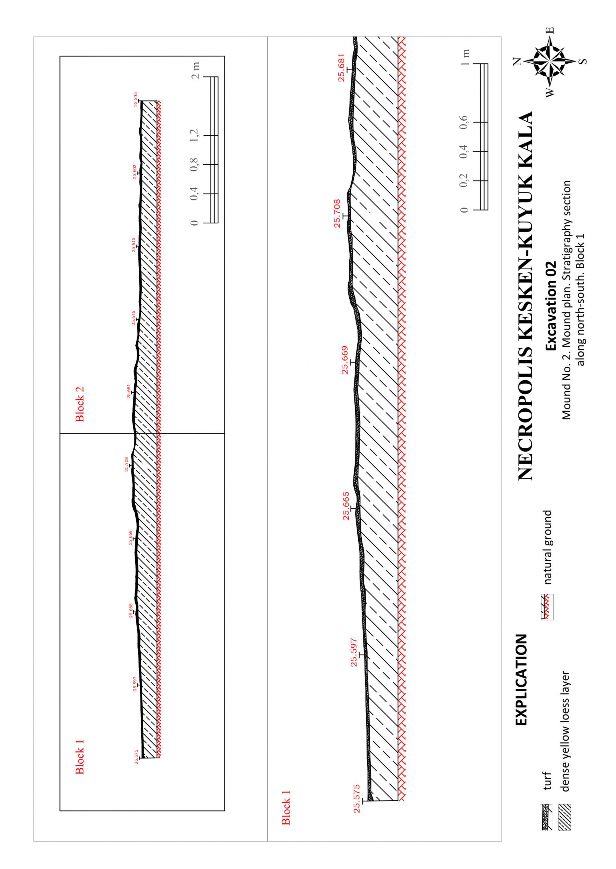
Figure 44. Kesken Kuyuk-kala necropolis. Excavation 02. Mound # 2. Stratigraphy of mound block 1.
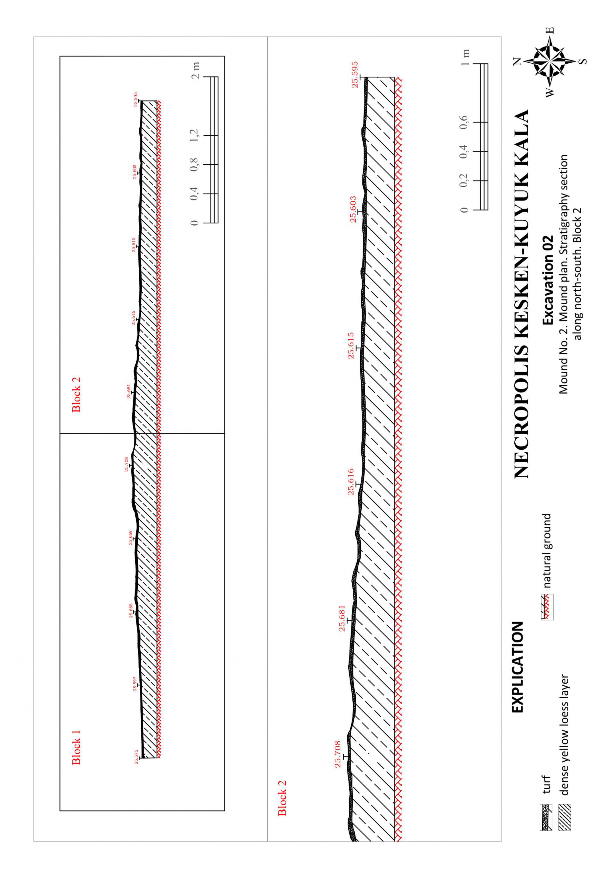
Figure 45. Kesken Kuyuk-kala necropolis. Excavation 02. Mound # 2. Stratigraphy of mound block 2.
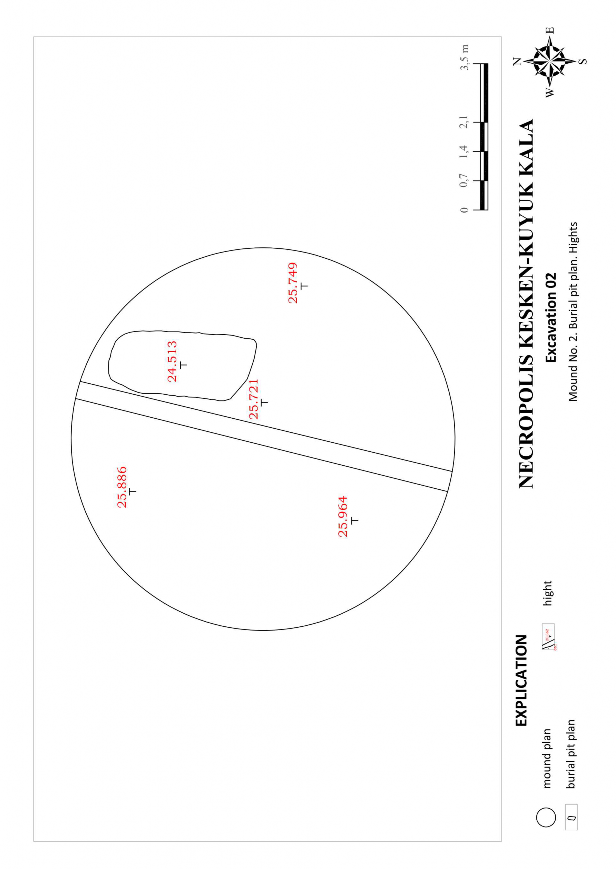
Figure 46. Kesken Kuyuk-kala necropolis. Excavation 02. Mound № 2. Elevation plan of the mound.
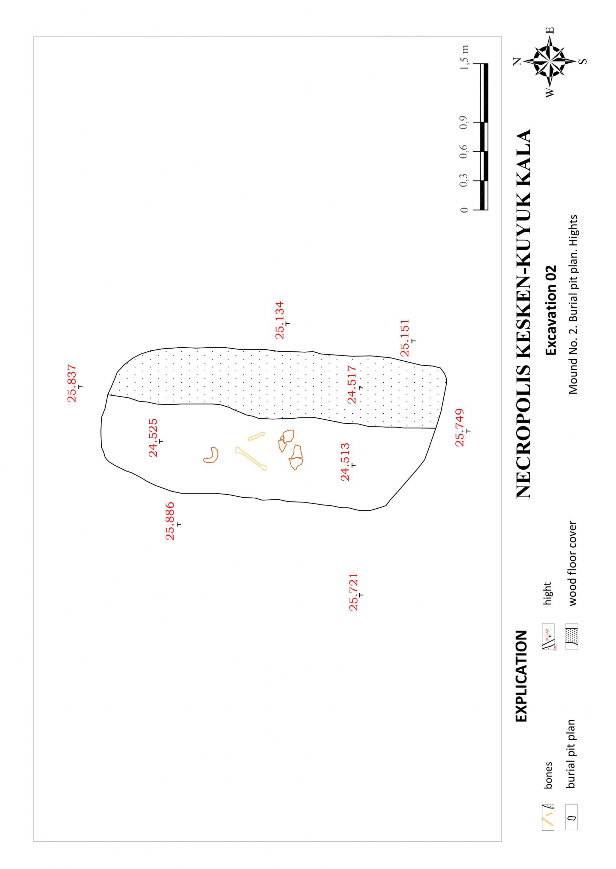
Figure 47. Kesken Kuyuk-kala necropolis. Excavation 02. Mound # 2. Burial pit elevation plan.
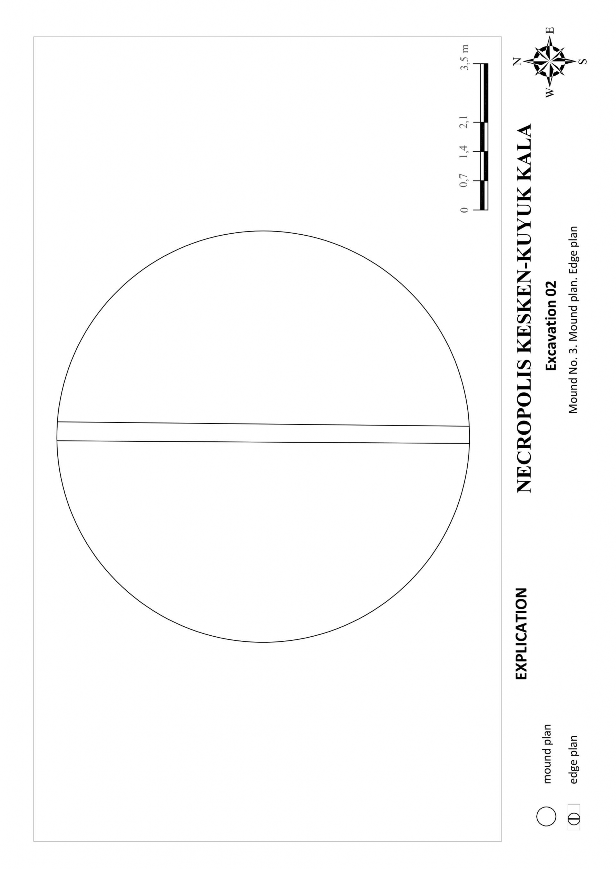
Figure 48. Kesken Kuyuk-kala necropolis. Excavation 02. Mound # 3. Mound plan.
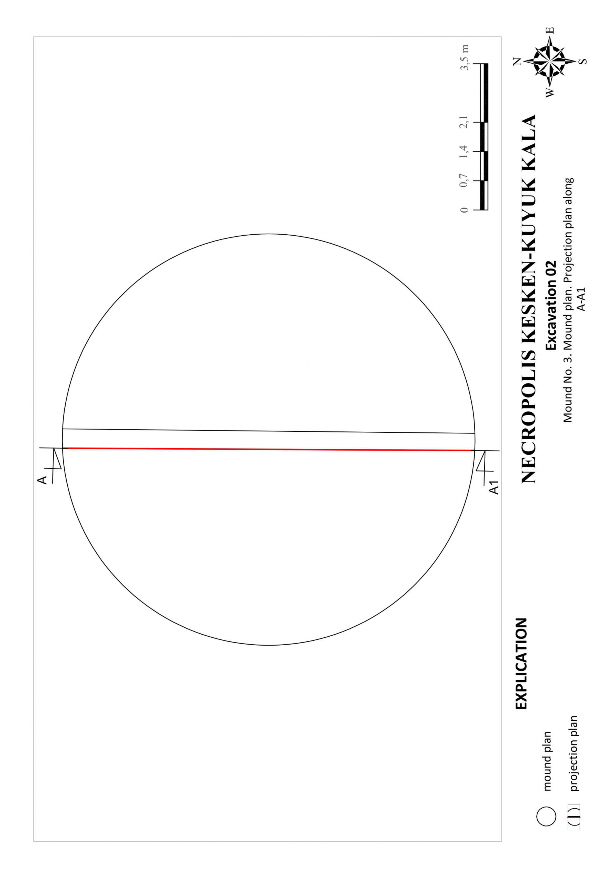
Figure 49. Kesken Kuyuk-kala necropolis. Excavation 02. Mound # 3. Mound plan.
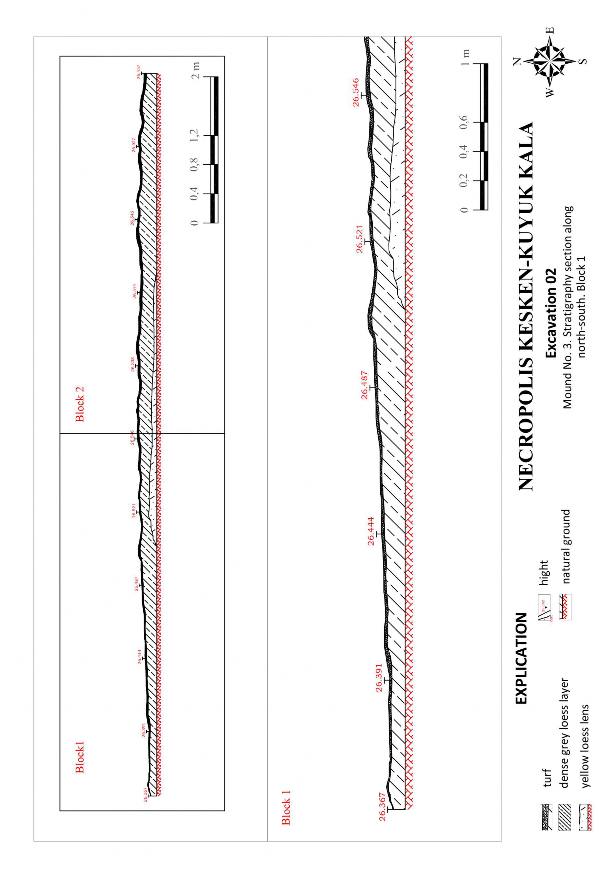
Figure 50. Kesken Kuyuk-kala necropolis. Excavation 02. Mound # 3. Stratigraphy of mound block 1.
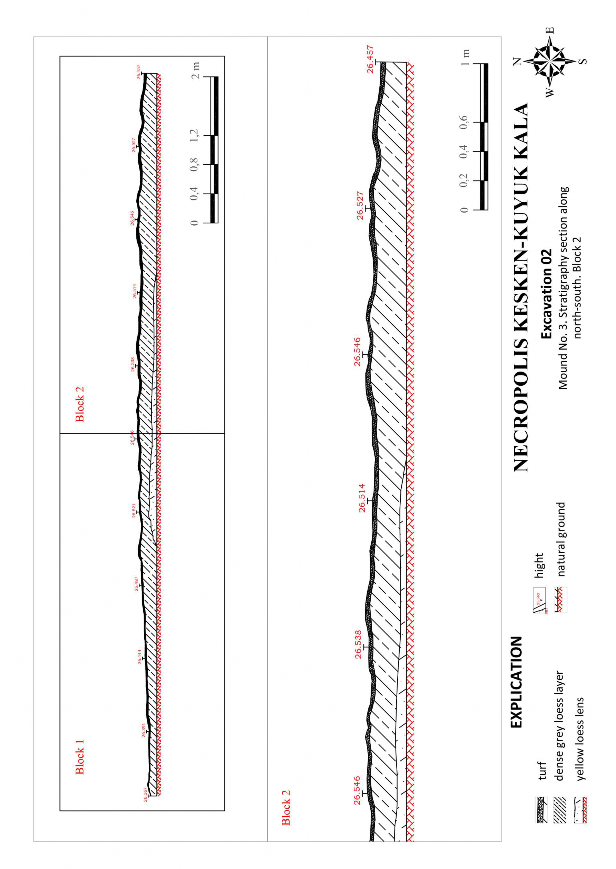
Figure 51. Kesken Kuyuk-kala necropolis. Excavation 02. Mound # 3. Stratigraphy of mound block 2.
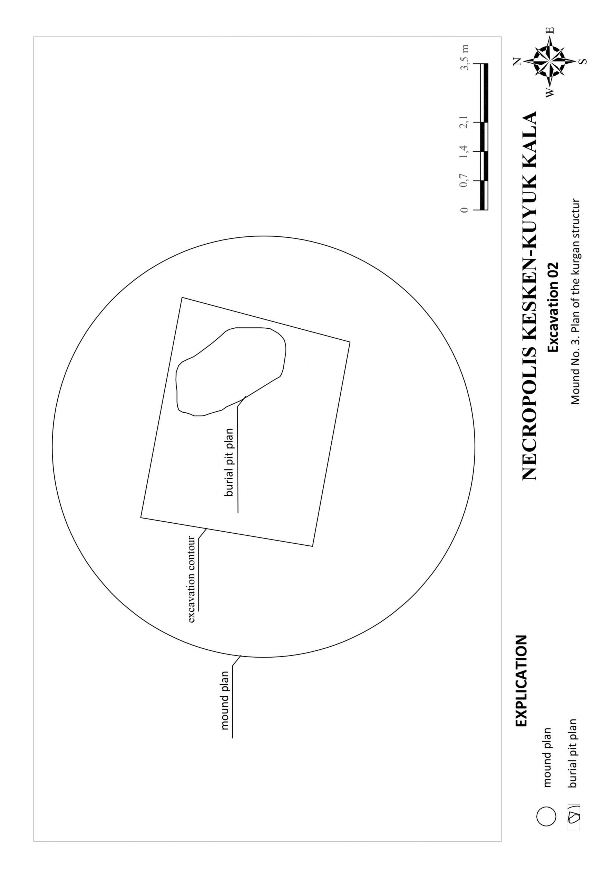
Figure 52. Kesken Kuyuk-kala necropolis. Excavation 02. Mound # 3. Plan of the kurgan structure
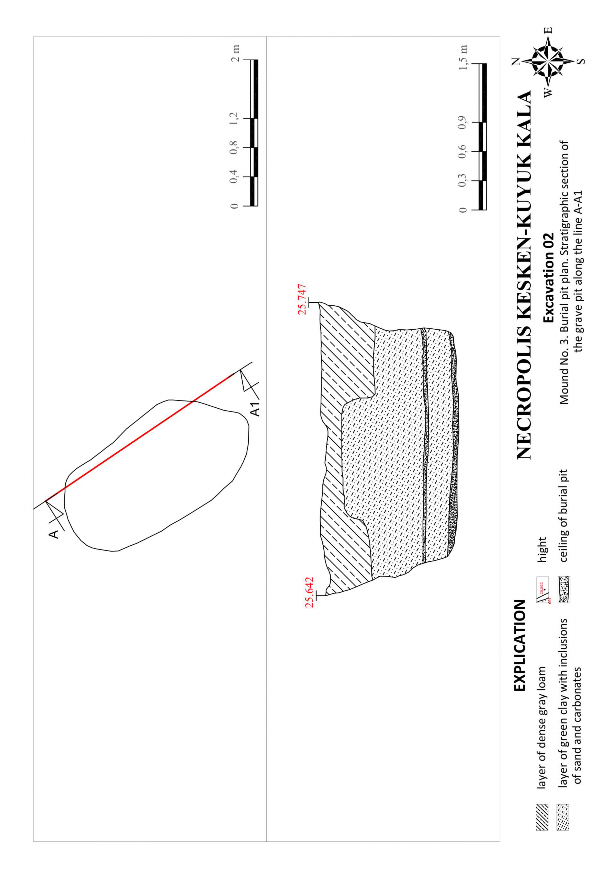
Figure 53. Kesken Kuyuk-kala necropolis. Excavation 02. Mound № 3. Stratigraphic section of the burial pit.
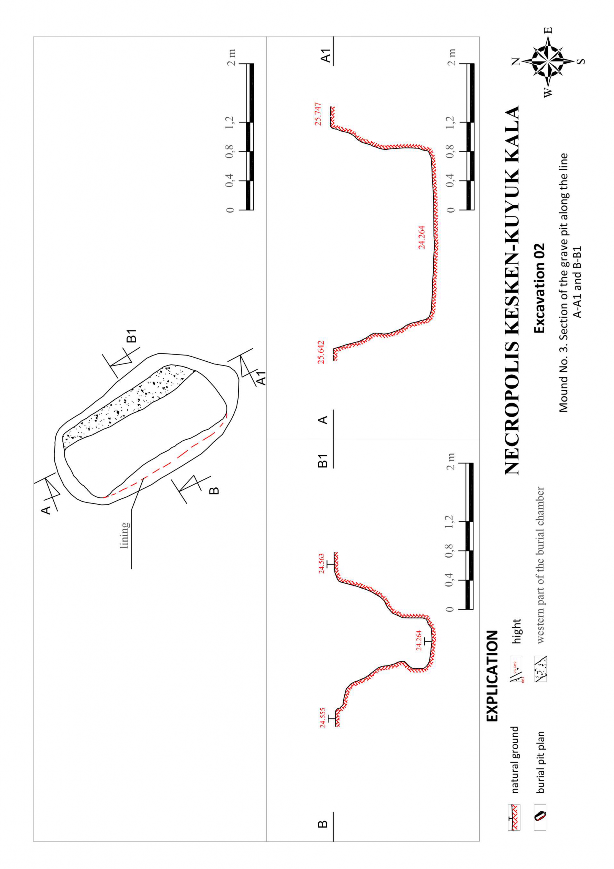
Figure 53. Kesken Kuyuk-kala necropolis. Excavation 02. Mound № 3. Section of burial pit.
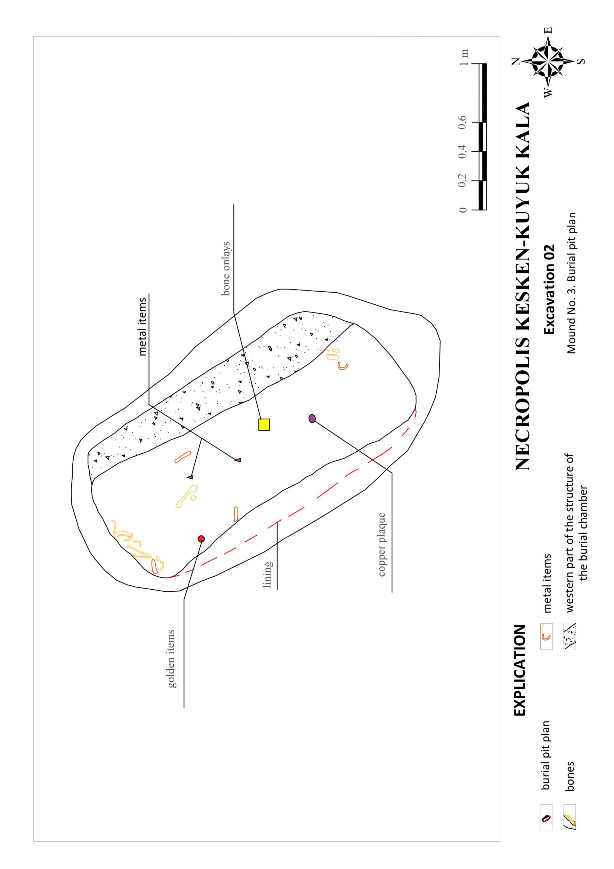
Figure 54. Kesken Kuyuk-kala necropolis. Excavation 02. Mound № 3. Artifact grave plan.
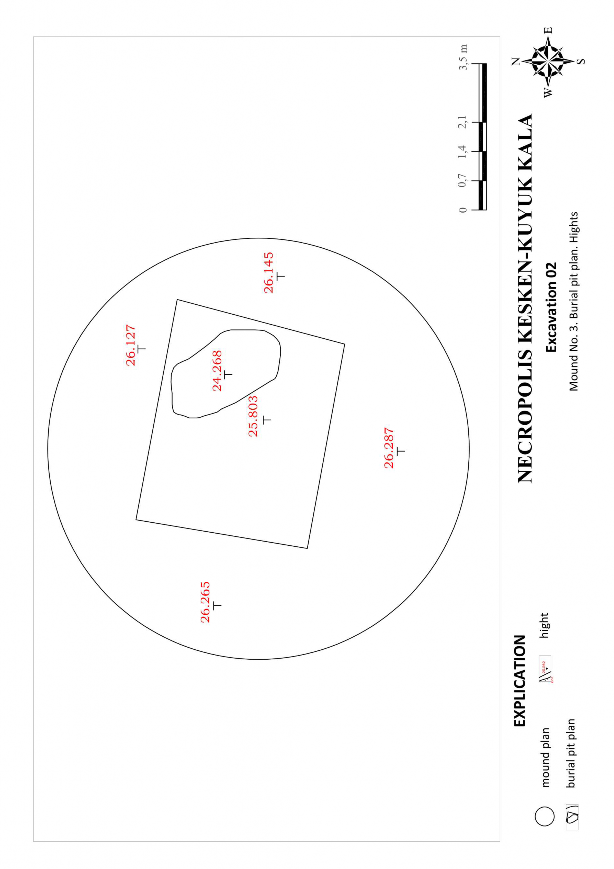
Figure 55. Kesken Kuyuk-kala necropolis. Excavation 02. Mound № 3. Elevation plan of the mound.
-----------------------------------------------------------------------------------------------------------------------------------------------------------------------------------------------------------------------------------
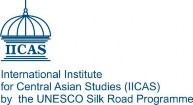

SCIENTIFIC REPORT
ARCHAEOLOGICAL INVESTIGATION OF THE KESKEN-KUYUK KALA
VOLUME 2
Annex B. Photos.
Annex C. Inventory collection of the discovered materials.
Annex D. Technical and technological analysis of ceramic complex materials.
Almaty 2021
PERFORMER LIST
Scientific supervisor, Head of the expedition
Voyakin D.A.
Field Director: Gurulev M.V.
Field archaeologist: Bychkov V.S.
Field archaeologist: Seraliev A.A.
Field archaeologist: Dolgushev A.S.
Documentalyist: Zakharov D.S.
Pottery expert: A. V. Kuzminova
Annotation
This volume of the scientific report contains three appendices:
Volume 2- contains graphic material collected as a result of research work on the study of the building horizons of excavation No. 1, and three burial mounds of the necropolis of the Kesken-Kuyuk kala settlement.
Annex B. «Photos» consists of 106 sheets of A-4 format, which contain 632 figures, 6 photographs with signatures on each page.
The photographic material reflects the step-by-step progress of archaeological work, from the moment of breakdown and re-preservation, and the beginning of overburden work, until the moment of reclamation, as well as processing of the found materials in office conditions. The photographs in this volume were taken using the Nikon D-3400 and Nikon D-5100 cameras and the Phantom-4 drones and Mavic Pro.
Annex C. “Collection Inventory of Discovered Materials” Contains a detailed description of materials discovered in the course of research work. During the study of three burials of the necropolis, all artifacts were found and studied in office, partial restoration of heavily damaged materials was carried out. In total, 32 intact and archaeologically intact artifacts of the metal complex were discovered, which were divided into weapons, jewellery, and equestrian uniforms.
The weapons found in the burial chamber of mound No. 3 consist of an archaeologically whole chopping and stabbing cold weapon of a broadsword variety, and a set of three tips of three-bladed petiole arrows.
Jewellery items are represented by a set of ornamented overlays made of gold foil. Items of equestrian uniforms, represented by two metal archaeologically intact stirrups, and two pairs of their fragments, of different types, found during the clearing of the ground filling of the burial chambers of mounds No. 1 and No. 3, besides this, fragments of a bit and copper belt plaques were found.
During study of the cultural layers and strata of the first and second horizons of excavation No. 01, the materials of the ceramic complex were revealed such as: fragments of altar protomes, incense burners, archaeologically intact vessels, and fragments of easel and molded ornamented ceramics.
All materials discovered during research work have been processed and partially restored in office, each artifact has been assigned an individual cipher number. Items are carefully packed and placed in storage containers.
The structure of this annex consists of 43 sheets of A-4 format, which contains one table containing illustrations and a full description of the materials found. In total, the table describes 110 fragments and items of metal and ceramic complexes, as well as items made of stone, bone and glass.
Annex D. "Technical and technological analysis of materials of a ceramic complex" - consists of materials from a cameral description of items of a ceramic complex, and artifacts from other materials discovered during research work at the medieval necropolis and the Kesken-Kuyuk kala settlement.
In total, 662 ceramic fragments from molded and easel ceramic dishes were found, among which: ceramic rims, bottom parts, handles, ornamented and not ornamented sidewalls of stucco and easel ceramic vessels. And other items in the form of fragments of altar protomes, incense burners, and chapels.
The structure of the annex consists of 99 sheets of A-4 format, which contain illustrations of fragments of ceramic dishes, 10 graphical tables of a ceramic complex, 4 graphical tables of a metal complex, and other artifacts, and 9 statistical tables of unglazed ceramics.
|
|
Picture - 1. Kesken-Kuyuk kala ancient settlement. Excavation site # 1. Excavation before the de-conservation work. West view. |
Picture - 2. Kesken-Kuyuk kala settlement. Excavation site # 1. Excavation before the de-conservation work. Southwest view. |
|
|
Picture - 3. Kesken-Kuyuk kala ancient settlement. Excavation site # 1. Excavation before the de-conservation work. South-east view. |
Picture - 4. Kesken-Kuyuk kala ancient settlement. Excavation site # 1. Excavation before the de-conservation work. West view. |
|
|
Picture - 5. The ancient settlement Kesken-Kuyuk kala. Excavation site # 1. Excavation before the de-conservation work. East view. |
Picture - 6. Kesken-Kuyuk kala settlement. Excavation site # 1. Excavation before the de-conservation work. North view. |
|
|
Picture - 7. Kesken-Kuyuk kala settlement. Excavation site # 1. Excavation before the de-conservation work. Northwest view. |
Picture - 8. Kesken-Kuyuk kala ancient settlement. Excavation site # 1. Premises No. 5 and No. 6 before the re-entry works. North view. |
|
|
Picture - 9. The ancient settlement Kesken-Kuyuk kala. Excavation site # 1. Premises No. 4 and No. 3 before de- conservation. North view. |
Picture - 10. Kesken-Kuyuk kala ancient settlement. Excavation site # 1. Premises No. 1 before the de-conservation work. North view. |
|
|
Picture - 11. The ancient settlement Kesken-Kuyuk kala. Excavation site # 1. De-conservation work process. South view. |
Picture - 12. Kesken-Kuyuk kala settlement. Excavation site # 1. De- conservation work process. South-east view. |
|
|
Picture - 13. The ancient settlement Kesken-Kuyuk kala. Excavation site # 1. De-conservation work of premises. West view. |
Picture - 14. Kesken-Kuyuk kala settlement. Excavation site # 1. De- conservation work of premises. South view. |
|
|
Picture - 15. Kesken-Kuyuk kala ancient settlement. Excavation site # 1. The process of de-conservation of premises and structures. West view. |
Picture - 16. The ancient settlement Kesken-Kuyuk kala. Excavation site # 1. The process of de-conservation of premises and structures. Northwest view. |
|
|
Picture - 17. The ancient settlement Kesken-Kuyuk kala. Excavation site # 1. The process of de-conservation of premises No. 3 (11) and structures. West view. |
Picture - 18. Kesken-Kuyuk kala ancient settlement. Excavation site # 1. De- conservation process and premises No. 2 (8) and structures. Southwest view. |
|
|
Picture - 19. The ancient settlement Kesken-Kuyuk kala. Excavation site # 1. The process of de-conservation of premises 6 (19) and structures. Northwest view. |
Picture - 20. Kesken-Kuyuk kala settlement. Excavation site # 1. Premises and structures after de-conservation. West view. |
|
|
Picture - 21. Kesken-Kuyuk kala settlement. Excavation site # 1. Premises No. 1, 2 and No. 4 after de-conservation. North view. |
Picture - 22. Kesken-Kuyuk kala settlement. Excavation site # 1. Premises after de-conservation. East view. |
|
|
Picture - 23. Kesken-Kuyuk kala ancient settlement. Excavation site # 1. Type of premises and structures after de- conservation. South view. |
Picture - 24. Kesken-Kuyuk kala settlement. Excavation site # 1. The corner of the room with the tandoor after de- conservation. South-east view. |
|
|
Picture - 25. Kesken-Kuyuk kala settlement. Excavation site # 1. Room No. 4 (13) with a tandoor after de- conservation. South-east view. |
Picture - 26. Kesken-Kuyuk kala settlement. Excavation site # 1. Two rooms No. 6 and No. 5 with a sufa and a passage after de-conservation. South view. |
|
|
Picture - 27. Kesken-Kuyuk kala settlement. Excavation site # 1. Two rooms No. 3 and rooms No. 4 with tandoor and after de-conservation. South view. |
Picture - 28. Kesken-Kuyuk kala settlement. Excavation site # 1. Premises No. 2 with sufa and after de-conservation. South view. |
|
|
Picture - 29. Kesken-Kuyuk kala settlement. Excavation site # 1. Premises No. 1 (1) with a corridor and a hearth on the sufa after de-conservation. West view. |
Picture - 30. Kesken-Kuyuk kala settlement. Excavation site # 1. Premises No. 1 (1) with a corridor after de- conservation. North view. |
|
|
Picture - 31. Kesken-Kuyuk kala settlement. Excavation site # 1. Room No. 5 (16) with a sufa after de-conservation. South facing. |
Picture - 32. Kesken-Kuyuk kala settlement. Excavation site # 1. Room No. 6 (19) after de-conservation. South facing. |
|
|
Picture - 33. Kesken-Kuyuk kala ancient settlement. Excavation site # 1. The upper masonry of the brick wall (46) after de- conservation. South facing. |
Picture - 34. Kesken-Kuyuk kala settlement. Excavation site # 1. The upper masonry of the brick wall (46) after de- conservation. West view. |
|
|
Picture - 35. Kesken-Kuyuk kala settlement. Excavation site # 1. The joining angle of brick walls (4) and (46) after de- conservation. Southwest view. |
Picture - 36. Kesken-Kuyuk kala settlement. Excavation No. 1. The surface of the brick southern wall (4) after de-conservation. West view. |
|
|
Picture - 37. Kesken-Kuyuk kala settlement. Excavation site # 1. Excavation site after de-conservation. Aerial photography. |
Picture - 38. Kesken-Kuyuk kala settlement. Excavation site # 1. Excavation site after de-conservation. Aerial photography. East view. |
|
|
Picture - 39. Kesken-Kuyuk kala settlement. Excavation site # 1. Premises after de-conservation. Aerial photography. West view. |
Picture - 40. Kesken-Kuyuk kala settlement. Excavation site # 1. Premises after de-conservation. Aerial photography. South view. |
|
|
Picture - 41. Kesken-Kuyuk kala settlement. Excavation site # 1. Premises after de-conservation. Aerial photography. Southwest view. |
Picture - 42. Kesken-Kuyuk kala settlement. Excavation site # 1. Premises after de-conservation. Aerial photography. North view. |
|
|
Picture - 43. Kesken-Kuyuk kala settlement. Excavation site # 1. Surface in the eastern part after cutting the excavation site. South view. |
Picture - 44. Kesken-Kuyuk kala settlement. Excavation site # 1. Surfaces in the eastern part after cutting the excavation. West view. |
|
|
Picture - 45. Kesken-Kuyuk kala ancient settlement. Excavation site # 1. Clearing the surface in the eastern part of the excavation site. North-east view. |
Picture - 46. Kesken-Kuyuk kala settlement. Excavation site # 1. Clearing the surface in the eastern part of the excavation site. North-east view. |
|
|
Picture - 47. Kesken-Kuyuk kala settlement. Excavation site # 1. Eastern cut of the excavation after removal of the loose layer. South view. |
Picture - 48. Kesken-Kuyuk kala settlement. Excavation site # 1. Eastern cut of the excavation after removal of the loose layer. Southwest view. |
|
|
Picture - 49. Kesken-Kuyuk kala ancient settlement. Excavation site # 1. Eastern cut-off of the excavation after removal of the loose layer. View to the west. |
Picture - 50. Kesken-Kuyuk kala ancient settlement. Excavation site # 1. Eastern cut of the excavation after removal of the loose layer. North view. |
|
|
Picture - 51. Kesken-Kuyuk kala settlement. Excavation site # 1. Working moment of the excavation of premises No. 2, No. 6, No. 7. Aerial view. West view. |
Picture - 52. Kesken-Kuyuk kala settlement. Excavation site # 1. Working moment of the excavation of premises No. 2, No. 6, No. 7. Aerial view. North view. |
|
|
Picture - 53. Kesken-Kuyuk kala ancient settlement. Excavation site # 1. Working moment of the excavation of the room No. 1 (1). South-east view. |
Picture - 54. Kesken-Kuyuk kala settlement. Excavation site # 1. Working moment of the excavation of the room No. 1 (1). North view. |
|
|
Picture - 55. Kesken-Kuyuk kala settlement. Excavation site # 1. Eastern load-bearing dividing wall (2) of rooms No. 1 (1) and 2 (8). West view. |
Picture - 56. Kesken-Kuyuk kala ancient settlement. Excavation site # 1. Eastern load-bearing dividing wall (2) of rooms No. 1 (1) and No. 2 (8). South-east view. |
|
|
Picture - 57. Kesken-Kuyuk kala settlement. Excavation site # 1. The upper masonry of the eastern dividing wall (2) of rooms 1 and 2. West view. |
Picture - 58. Kesken-Kuyuk kala settlement. The upper masonry of the eastern dividing wall (2) of rooms 1 and 2. West view. |
|
|
Picture - 59. Kesken-Kuyuk kala settlement. Excavation site # 1. Wall masonry (2) in the center of room No. 1 (39) of the 2nd horizon. West view. |
Picture - 60. Kesken-Kuyuk kala ancient settlement. Excavation site # 1. North wall (3) of room 1 (1). North view. |
|
|
Picture - 61. Kesken-Kuyuk kala settlement. Excavation site # 1. North wall (3) of room 2 (8). North view. |
Picture - 62. Kesken-Kuyuk kala settlement. Excavation site # 1. North wall (3) of room 1 (1). North view. |
|
|
Picture - 63. Kesken-Kuyuk kala ancient settlement. Excavation site # 1. South wall masonry surface (4). East view. |
Picture - 64. Kesken-Kuyuk kala settlement. Excavation site # 1. South wall masonry surface (4). East view. |
|
|
Picture - 65. Kesken-Kuyuk kala settlement. Excavation site # 1. South wall brickwork surface (4). West view. |
Picture - 66. Kesken-Kuyuk kala settlement. Excavation site # 1. The masonry surface of the southern wall (4) and the place of joining with the brick wall (15). West view. |
|
|
Picture - 67. Kesken-Kuyuk kala settlement. Excavation site # 1. The surface of the masonry section of the southern wall (4) and the corridor passage (51). North view. |
Picture - 68. Kesken-Kuyuk kala settlement. Excavation site # 1. The masonry surface of the southern wall (4) and the place of joining with the wall (2). East view. |
|
|
Picture - 69. Kesken-Kuyuk kala settlement. Excavation site # 1. The surface of the masonry section of the southern wall (4) and rooms 1-2 and 1 (39). North view. |
Picture - 70. Kesken-Kuyuk kala settlement. Excavation site # 1. Surface of the masonry section of the southern wall (4) and room No. 4 (13). North view. |
|
|
Picture - 71. Kesken-Kuyuk kala settlement. Excavation site # 1. The surface of the masonry section of the southern wall (4) and room No. 5 (16). North view. |
Picture - 72. Kesken-Kuyuk kala settlement. Excavation site # 1. Western section of the southern wall (4) of room 1 (1). South view. |
|
|
Picture - 73. Kesken-Kuyuk kala settlement. Excavation site # 1. The central section of the southern wall (4) of room 2 (2). South view. |
Picture - 74. Kesken-Kuyuk kala settlement. Excavation site # 1. The central section of the southern wall (4) of room 2 (2). South view. |
|
|
Picture - 75. Kesken-Kuyuk kala settlement. Excavation site # 1. The central section of the southern wall (4) of room 2 (2). South view. |
Picture - 76. Kesken-Kuyuk kala settlement. Excavation site # 1. The central section of the southern wall (4) of room 2 (2). South view. |
|
|
Picture - 77. Kesken-Kuyuk kala settlement. Excavation site # 1. Tandoor hearth (7) in rooms No. 1 (1) and No. 1 (39). South view. |
Picture - 78. Kesken-Kuyuk kala settlement. Excavation site # 1. Tandoor hearth (7) in rooms No. 1 (1) and No. 1 (39). Northwest view. |
|
|
Picture - 79. Kesken-Kuyuk kala settlement. Excavation site # 1. Room 2 and interior wall (2). Northwest view. |
Picture - 80. Kesken-Kuyuk kala settlement. Excavation site # 1. Room 2 (8) and interior wall (9) of rooms 2 and 3. North-east view. |
|
|
Picture - 81. Kesken-Kuyuk kala settlement. Excavation site # 1. Interior wall (10) of rooms No. 2 and No. 4. East view. |
Picture - 82. Kesken-Kuyuk kala settlement. Excavation site # 1. Interior wall (10) of rooms No. 2 and No. 4. South- east view. |
|
|
Picture - 83. Kesken-Kuyuk kala settlement. Excavation site # 1. Working moment of excavation in room No. 2 (8). Aerial view. South view. |
Picture - 84. Kesken-Kuyuk kala settlement. Excavation site # 1. Working moment of excavation in rooms No. 2, No. 5 and No. 7. Aerial view. East view. |
|
|
Picture - 85. Kesken-Kuyuk kala settlement. Excavation site # 1. Working moment of excavation in rooms No. 2, No. 5 and No. 7. Aerial view. West view. |
Picture - 86. Kesken-Kuyuk kala settlement. Excavation site # 1. Working moment of excavation in premises No. 3 (11). Southwest view. |
|
|
Picture - 87. Kesken-Kuyuk kala settlement. Excavation site # 1. Working moment of excavation in premises No. 3 (11). South view. |
Picture - 88. Kesken-Kuyuk kala settlement. Excavation site # 1. Room No. 3 (11) with sufas (26, 27) of the second horizon. South view. |
|
|
Picture - 89. Kesken-Kuyuk kala settlement. Excavation site # 1. Fragment of the floor of the upper horizon in room 3 (11). East view. |
Picture - 90. Kesken-Kuyuk kala settlement. Excavation site # 1. Fragment of the floor of the upper horizon in room 3 (11). West view. |
|
|
Picture - 91. Kesken-Kuyuk kala settlement. Excavation site # 1. Room No. 3 (11) with sufas (26, 27) of the second horizon. West view. |
Picture - 92. Kesken-Kuyuk kala ancient settlement. Excavation site # 1. Interior wall (12) in rooms No. 3 (11) with sufs (26, 27). South view. |
|
|
Picture - 93. Kesken-Kuyuk kala settlement. Excavation site # 1. Room No. 3 (11) with sufas (26, 27) of the second horizon. North-east view. |
Picture - 94. Ancient settlement Kesken- Kuyuk kala. Excavation site # 1. Room No. 3 (11) with sufas (26, 27) of the second horizon. Northwest view. |
|
|
Picture - 95. Kesken-Kuyuk kala ancient settlement. Excavation site # 1. Interior wall (12) of rooms No. 3 and No. 4. North view. |
Picture - 96. Kesken-Kuyuk kala settlement. Excavation site # 1. Interior wall (12) of rooms No. 3 and No. 4. North view. |
|
|
Picture - 97. Kesken-Kuyuk kala settlement. Excavation site # 1. Interior wall (12) in rooms 3 (11). South view. |
Picture - 98. Kesken-Kuyuk kala settlement. Excavation site # 1. Working moment of the excavation of room 4 (13). North view. |
|
|
Picture - 99. Kesken-Kuyuk kala settlement. Excavation site # 1. Working moment of the excavation of room 4 (13). South view. |
Picture - 100. Ancient settlement Kesken- Kuyuk kala. Excavation site # 1. Working moment of the excavation of room 4 (13). South view. |
|
|
Picture - 101. Kesken-Kuyuk kala settlement. Excavation site # 1. Ceramic spindle in the dismantled floor of room 4 (13). South view. |
Picture - 102. Kesken-Kuyuk kala ancient settlement. Excavation site # 1. Ceramic spindle on the floor of the 1st horizon of the room; 4 (13). West view. |
|
|
Picture - 103. Kesken-Kuyuk kala settlement. Excavation site # 1. Annealing spot (32) on the floor of the 1st horizon of room 4 (13). West view. |
Picture - 104. Ancient settlement Kesken- Kuyuk kala. Excavation site # 1. Charcoal in the dismantled floor of the 1st horizon of room 4 (13). West view |
|
|
Picture - 105. Kesken-Kuyuk kala settlement. Excavation site # 1. Selection of charcoal for analysis in the dismantled floor of room No. 4 (13). South view. |
Picture - 106. Kesken-Kuyuk kala ancient settlement. Excavation site # 1. Room No. 4 (13) with a curbstone and tandoor (14). East view. |
|
|
Picture - 107. Kesken-Kuyuk kala settlement. Excavation site # 1. A curbstone with a tandoor of the 1st building horizon at wall 15 in room 4. East view. |
Picture - 108. Kesken-Kuyuk kala settlement. Excavation site # 1. A curbstone with a tandoor (14) near wall 15 in room 4. South-east view. |
|
|
Picture - 109. Kesken-Kuyuk kala settlement. Excavation site # 1. Filling inside the tandoor (14) at wall 15 in room 4. South-east view. |
Picture - 110. The ancient settlement Kesken-Kuyuk kala. Excavation site # 1. A wall with a curbstone and a tandoor against the wall (15, 29) in room 4. East view. |
|
|
Picture - 111. Kesken-Kuyuk kala settlement. Excavation site # 1. Wall (15, 29) in room 4 (13). East view. |
Picture - 112. Kesken-Kuyuk kala ancient settlement. Excavation site # 1. Wall (15, 29) in room 6 (19). West view. |
|
|
Picture - 113. Kesken-Kuyuk kala ancient settlement. Excavation site # 1. Wall (15, 29) in room 6 (19). West view. |
Picture - 114. Kesken-Kuyuk kala settlement. Excavation site # 1. Working moment of the excavation of premises No. 5 (16) and No. 2 (8). Aerial photography. North-east view. |
|
|
Picture - 115. Kesken-Kuyuk kala settlement. Excavation site # 1. Working moment of excavation of premises No. 5 (16), and No. 2 (8). Aerial photography. West view. |
Picture - 116. Kesken-Kuyuk kala settlement. Excavation site # 1. Working moment of the excavation of the room No. 5 (16). North-east view. |
|
|
Picture - 117. Kesken-Kuyuk kala settlement. Excavation site # 1. Working moment of the excavation of premises No. 5 (16) and No. 2 (8). Aerial view. South view. |
Picture - 118. The ancient settlement Kesken-Kuyuk kala. Excavation site # 1. Working moment of the excavation of premises No. 3 (11), No. 4 (13) No. 5 (16). East view. |
|
|
Picture - 119. Kesken-Kuyuk kala settlement. Excavation site # 1. Working moment of the excavation of the room No. 5 (16). North view. |
Picture - 120. Kesken-Kuyuk kala ancient settlement. Excavation site # 1. Loam with smoke in the dismantled raw floor of room 5 (16). North view. |
|
|
Picture - 121. Kesken-Kuyuk kala settlement. Excavation site # 1. Dividing wall (17) of rooms 5 (16) and 6 (19). South view. |
Picture - 122. Kesken-Kuyuk kala settlement. Excavation site # 1. Dividing wall (17) of rooms 5 (16) and 6 (19). South view. |
|
|
Picture - 123. Kesken-Kuyuk kala settlement. Excavation site # 1. Dividing wall (17) 1 of rooms 5 (16) and 6 (19). North view. |
Picture - 124. Kesken-Kuyuk kala settlement. Excavation site # 1. Fragment of the southern wall (14) and sufa (18) of room 5 (16). South view. |
|
|
Picture - 125. Kesken-Kuyuk kala settlement. Excavation site # 1. Fragment of the southern wall (14) and sufa (18) and room 5 (16). East view. |
Picture - 126. Kesken-Kuyuk kala settlement. Excavation site # 1. Clearing the filling of the raw floor of room No. 6 (19). South view. |
|
|
Picture - 127. Kesken-Kuyuk kala settlement. Excavation site # 1. Sampling of the soil sample for carpology in room 6 (19). South view. |
Picture - 128. Kesken-Kuyuk kala settlement. Excavation site # 1. Clearing the raw filling of the floor of room No. 6 (19). South view. |
|
|
Picture - 129. Kesken-Kuyuk kala ancient settlement. Excavation site # 1. The surface of the first horizon of room 6 (19) after cleaning the floor. South view. |
Picture - 130. Kesken-Kuyuk kala settlement. Excavation site # 1. A bead on the floor of room no. 6 (19) during the clearing the infill. South view. |
|
|
Picture - 131. Kesken-Kuyuk kala settlement. Excavation site # 1. Wall (29) and ash spot (31) and floor surface of room 6 (19). West view. |
Picture - 132. Kesken-Kuyuk kala settlement. Excavation site # 1. Ash spot (31) and the floor surface of the first horizon of room 6. West view. |
|
|
Picture - 133. Kesken-Kuyuk kala settlement. Excavation site # 1. Fragment of the upper horizon floor in room 6 (19). West view. |
Picture - 134. Kesken-Kuyuk kala settlement. Excavation site # 1. Cleaning of ceramics on the floor in room 6 (19). South-east view. |
|
|
Picture - 135. Kesken-Kuyuk kala settlement. Excavation site # 1. Cleaning of ceramics on the floor of the upper horizon in room 6 (19). South facing. |
Picture - 136. Kesken-Kuyuk kala settlement. Excavation site # 1. Fragment of a vessel on the floor of the upper horizon in room 6 (19). North view. |
|
|
Picture - 137. Kesken-Kuyuk kala settlement. Excavation site # 1. Cleaning of ceramics on the floor of the upper horizon in room 6 (19). East view. |
Picture - 138. Kesken-Kuyuk kala settlement. Excavation site # 1. Cleaning of ceramics on the floor of the upper horizon in room 6 (19). North view. |
|
|
Picture - 139. Kesken-Kuyuk kala settlement. Excavation site # 1. Fragments of ceramics on the floor of the upper horizon in room 6 (19). North view. |
Picture - 140. Kesken-Kuyuk kala ancient settlement. Excavation site # 1. Dividing wall (20) of rooms 6 (19) and 7 (21). East view. |
|
|
Picture - 141. Kesken-Kuyuk kala ancient settlement. Excavation site # 1. Premises No. 6 (19) and No. 7 (21). Aerial view. North view. |
Picture - 142. Kesken-Kuyuk kala settlement. Excavation site # 1. Dividing wall (20) of rooms 6 (19) and 7 (21). East view. |
|
|
Picture - 143. Kesken-Kuyuk kala settlement. Excavation site # 1. Dividing wall (20) of the 1st building horizon of rooms No. 6 (19) and No. 7 (21). East view. |
Picture - 144. Kesken-Kuyuk kala ancient settlement. Excavation site # 1. Clearing the filling in room 7 (21) and room 6 (19). South view. |
|
|
Picture - 145. Kesken-Kuyuk kala settlement. Excavation site # 1. Clearing filling in room 7 (21). South view. |
Picture - 146. Kesken-Kuyuk kala settlement. Excavation site # 1. Surface of room 7 (21), after additional breakdown of the excavation from the eastern side. Southwest view. |
|
|
Picture - 147. Kesken-Kuyuk kala settlement. Excavation site # 1. Surface of room 7, east side. South view. |
Picture - 148. Excavations in room 7 (21) from the east side. Southwest view. |
|
|
Picture - 149. Kesken-Kuyuk kala settlement. Excavation site # 1. Excavations in room 7 (21). Aerial photography. South-east view. |
Picture - 150. Kesken-Kuyuk kala settlement. Excavation site # 1. Clearing a fragment of red clay ceramics inside room 7. South view. |
|
|
Picture - 151. Kesken-Kuyuk kala ancient settlement. Excavation site # 1. Clearing a fragment of red clay ceramics inside room 7. West view. |
Picture - 152. The ancient settlement Kesken-Kuyuk kala. Excavation site # 1. Clearing the altar protome among the ceramics (22) in room 7. South view. |
|
|
Picture - 153. Kesken-Kuyuk kala ancient settlement. Excavation site # 1. Altar protome among a cluster of ceramics (22) in room 7. View to the east. |
Picture - 154. Kesken-Kuyuk kala settlement. Excavation site # 1. Altar protomes on the floor of the room 7. View to the east. |
|
|
Picture - 155. Kesken-Kuyuk kala ancient settlement. Excavation site # 1. Altar protomes on the floor of room 7. View to the north. |
Picture - 156. The ancient settlement Kesken-Kuyuk kala. Excavation site # 1. Altar protomes (22) on the floor of room 7. View to the north. |
|
|
Picture - 157. Kesken-Kuyuk kala settlement. Excavation site # 1. Altar protomes (22) on the floor of room 7. East view. |
Picture - 158. The ancient settlement Kesken-Kuyuk kala. Excavation site # 1. Altar protomes (22) on the floor of the first horizon of room 7. North view. |
|
|
Picture - 159. Kesken-Kuyuk kala settlement. Excavation site # 1. Altar protomes (22) on the floor of the first horizon of room 7. East view. |
Picture - 160. Kesken-Kuyuk kala settlement. Excavation site # 1. A layer of ash and ash in the eastern part on the floor of room 7. North view. |
|
|
Picture - 161. Kesken-Kuyuk kala settlement. Excavation site # 1. Separation wall (23) of rooms 7 (21) and 8 (25). South view. |
Picture - 162. Kesken-Kuyuk kala settlement. Excavation site # 1. Separation wall (23) of rooms 7 (21) and 8 (25). West view. |
|
|
Picture - 163. Kesken-Kuyuk kala settlement. Excavation site # 1. Separation wall (23) of rooms 7 (21) and 8 (25). East view |
Picture - 164. The ancient settlement Kesken-Kuyuk kala. Excavation site # 1. Separation wall (23) of rooms 7 (21) and 8 (25). East view. |
|
|
Picture - 165. Kesken-Kuyuk kala settlement. Excavation site # 1. Separation wall (23) of rooms 7 (21) and 8 (25). North view. |
Picture - 166. Excavation 01. Kesken- Kuyuk kala ancient settlement. Excavation site # 1. Passage (24) of rooms 6 (19) and 5 (16). South view. |
|
|
Picture - 167. Kesken-Kuyuk kala ancient settlement. Excavation site # 1. Passage (24) of rooms No. 6 (19) and No. 5 (16) of the 1st construction horizon. South view. |
Picture - 168. Kesken-Kuyuk kala settlement. Excavation site # 1. Passage (24) of rooms No. 6 (19) and No. 5 (16) of the 1st construction horizon. South view. |
|
|
Picture - 169. Kesken-Kuyuk kala settlement. Excavation site # 1. Passage (24) of rooms 5 (16) and 6 (19). North view. |
Picture - 170. Kesken-Kuyuk kala settlement. Excavation site # 1. Clearing the top layer of filling in room 8 (25). South view. |
|
|
Picture - 171. Kesken-Kuyuk kala ancient settlement. Excavation site # 1. Clearing the top layer of filling in room 8 (25). West view. |
Picture - 172. Kesken-Kuyuk kala settlement. Excavation site # 1. Clearing the filling in room 8 (25). North view. |
|
|
Picture - 173. Kesken-Kuyuk kala settlement. Excavation site # 1. Surface of room no. 8 (25), after cutting the excavation site. North view. |
Picture - 174. Kesken-Kuyuk kala settlement. Excavation site # 1. Ceramic lamp-censer in the filling layer in room No. 8 (25). North view. |
|
|
Picture - 175. Kesken-Kuyuk kala settlement. Excavation site # 1. Surface of room no. 8 (25), excavation cuttings from the eastern side. West view. |
Picture - 176. Kesken-Kuyuk kala settlement. Excavation site # 1. Clearing the top layer of filling in room 8 (25). South view. |
|
|
Picture - 177. Kesken-Kuyuk kala settlement. Excavation site # 1. Clearing the top layer of filling in room 8 (25). Southwest view. |
Picture - 178. Kesken-Kuyuk kala settlement. Excavation site # 1. Clearing the filling layer in room 8 (25). North view. |
|
|
Picture - 179. Kesken-Kuyuk kala settlement. Excavation site # 1. Fragment of a ceramic vessel in room 8 (25). East view. |
Picture - 180. Kesken-Kuyuk kala settlement. Excavation site # 1. A copper plaque was found on the floor in room 8 (25). North view. |
|
|
Picture - 181. Kesken-Kuyuk kala ancient settlement. Excavation site # 1. A copper plaque was found on the floor in room 8 (25). North view. |
Picture - 182. Kesken-Kuyuk kala settlement. Excavation site # 1. Premises number 8 (25). Aerial view. North view. |
|
|
Picture - 183. Kesken-Kuyuk kala settlement. Excavation site # 1. Sufa (26) of the second horizon to room 3 (11). West view. |
Picture - 184. Kesken-Kuyuk kala settlement. Excavation site # 1. Sufa (26) of the second horizon to room 3 (11). West view. |
|
|
Picture - 185. Kesken-Kuyuk kala settlement. Excavation site # 1. Sufa (27) of the second horizon and a wall (15, 29) in room No. 3 (11). East view. |
Picture - 186. Kesken-Kuyuk kala settlement. Excavation site # 1. Sufa (27) of the second horizon and a wall (15, 29) in room No. 3 (11). South view. |
|
|
Picture - 187. Kesken-Kuyuk kala settlement. Excavation site # 1. Sufa (27) and wall (15, 29) to room 3 (11). South- east view. |
Picture - 188. Kesken-Kuyuk kala settlement. Excavation site # 1. Room number 3 (11). Sufa (27) of the second horizon and the wall (15, 29) c. South-east view. |
|
|
Picture - 189. Kesken-Kuyuk kala settlement. Excavation site # 1. Clearing the top layer of filling in room 8 (25). Aerial view. South view. |
Picture - 190. Kesken-Kuyuk kala settlement. Excavation site # 1. Clearing the top layer of filling in room 8 (25). Aerial view. West view. |
|
|
Picture - 191. Kesken-Kuyuk kala settlement. Excavation site # 1. Clearing the top layer of filling in room 8 (25). Aerial view. |
Picture - 192. Kesken-Kuyuk kala settlement. Excavation site # 1. Clearing the top layer of filling in room 8 (25). Aerial view. |
|
|
Picture - 193. Kesken-Kuyuk kala settlement. Excavation site # 1. The western side of the U-shaped sufa (28) in room 4 (13). West view. |
Picture - 194. Kesken-Kuyuk kala settlement. Excavation site # 1. The northern side of the U-shaped sufa (28) in room 4 (13). North view. |
|
|
Picture - 195. Kesken-Kuyuk kala settlement. Excavation site # 1. The eastern side of the U-shaped sufa (28) in room 4 (13). East view. |
Picture - 196. Kesken-Kuyuk kala settlement. Excavation site # 1. Wall (15, 29) of the first horizon in room No. 4. West view. |
|
|
Picture - 197. Kesken-Kuyuk kala settlement. Excavation site # 1. Wall (29) of the second horizon under the wall (15) in room 6. West view. |
Picture - 198. Kesken-Kuyuk kala settlement. Excavation site # 1. Wall (29) of the second horizon under the wall (15) in room 6. West view. |
|
|
Picture - 199. Kesken-Kuyuk kala settlement. Excavation site # 1. The eastern part of the square sufa (30) of the room No. 1 (39) of the second horizon. North view. |
Picture - 200. Kesken-Kuyuk kala settlement. Excavation site # 1. The eastern part of the square sufa (30) of the room No. 1 (39) of the second horizon. South view. |
|
|
Picture - 201. Kesken-Kuyuk kala ancient settlement. Excavation site # 1. The western part of the square sufa (30) of room No. 1 (39) of the second horizon. North view. |
Picture - 202. Kesken-Kuyuk kala settlement. Excavation site # 1. The western part of the square sufa (30) of room No. 1 (39) of the second horizon. South view. |
|
|
Picture - 203. Kesken-Kuyuk kala settlement. Excavation site # 1. The northern side of the Sufa (30) in the eastern part of the room No. 1 (39). North view. |
Picture - 204. Kesken-Kuyuk kala settlement. Excavation site # 1. The southern side of the sufa (30) in the eastern part of the room No. 1 (39). South view. |
|
|
Picture - 205. Kesken-Kuyuk kala settlement. Excavation site # 1. The northern side of the sufa (30) in the western part of room No. 1 (39). North view. |
Picture - 206. Kesken-Kuyuk kala settlement. Excavation site # 1. The southern side of the sufa (30) in the western part of room 1 (39). South view. |
|
|
Picture - 207. Kesken-Kuyuk kala settlement. Excavation site # 1. Ash spot (31) of the second horizon and floor surface of room 6. East view. |
Picture - 208. Kesken-Kuyuk kala settlement. Excavation site # 1. Ash spot (31) of the second horizon and floor surface of room 6. West view. |
|
|
Picture - 209. Kesken-Kuyuk kala settlement. Excavation site # 1. Ash in the ash filling layer (31) and rooms No. 6 (19). East view. |
Picture - 210. Kesken-Kuyuk kala settlement. Excavation site # 1. Fragments of ceramics in ash filling (31) in rooms No. 6 (19). West view. |
|
|
Picture - 211. Kesken-Kuyuk kala ancient settlement. Excavation site # 1. Fragments of ceramics in ash filling (31) of room 6. West view. |
Picture - 212. Kesken-Kuyuk kala settlement. Excavation site # 1. Ash filling spot (31) on the floor of room 6. West view. |
|
|
Picture - 213. Kesken-Kuyuk kala settlement. Excavation site # 1. Ash filling spot (31) on the floor of room 6. West view. |
Picture - 214. Kesken-Kuyuk kala settlement. Excavation site # 1. Annealing spot (32) on the floor of room 4 (13). West view. |
|
|
Picture - 215. Kesken-Kuyuk kala settlement. Excavation site # 1. Annealing spot (32) on the floor surface of room 4 (13). East view. |
Picture - 216. Kesken-Kuyuk kala settlement. Excavation site # 1. Annealing spot (32) on the floor surface of room 4 (13). East view. |
|
|
Picture - 217. Kesken-Kuyuk kala settlement. Excavation site # 1. Fragment of the floor (33) and hearth (36) in the southern part of room 5 (19). West view. |
Picture - 218. Kesken-Kuyuk kala settlement. Excavation site # 1. Fragment of the floor (33) and hearth (36) in the southern part of room 5 (19). West view. |
|
|
Picture - 219. Kesken-Kuyuk kala settlement. Excavation site # 1. Fragment of the floor (36) and hearth (36) and (35) in room 5 (19). West view. South view. |
Picture - 220. Kesken-Kuyuk kala settlement. Excavation site # 1. A spot of calcination (34) under the wall (2) in the center of room No. 1 (39) of the 2nd horizon. West view |
|
|
Picture - 221. Kesken-Kuyuk kala settlement. Excavation site # 1. A spot of calcination (34) under the wall (2) in the center of room No. 1 (39) of the 2nd horizon. West view. |
Picture - 222. Kesken-Kuyuk kala settlement. Excavation site # 1. A spot of calcination (34) under the wall (2) in the center of room No. 1 (39) of the 2nd horizon. West view. |
|
|
Picture - 223. Kesken-Kuyuk kala ancient settlement. Excavation site # 1. The hearth of the 2nd horizon in the center of room No. 5 (19). West view. |
Picture - 224. Kesken-Kuyuk kala ancient settlement. Excavation site # 1. The hearth of the 2nd horizon in the center of room No. 5 (19). West view. |
|
|
Picture - 225. Kesken-Kuyuk kala settlement. Excavation site # 1. Hearth (35) of the 2nd horizon in the center of room 4 (13). North view. |
Picture - 226. Kesken-Kuyuk kala ancient settlement. Excavation site # 1. Hearth (35) of the 2nd horizon in the center of room 4 (13). North view. |
|
|
Picture - 227. Kesken-Kuyuk kala settlement. Excavation site # 1. Hearth (35) of the 2nd horizon in the center of room 4 (13). South view. |
Picture Picture - 228. Kesken-Kuyuk kala settlement. Excavation site # 1. Hearth (35) of the 2nd horizon in the center of room 4 (13). South view. |
|
|
Picture - 229. Kesken-Kuyuk kala settlement. Excavation site # 1. Wall hearth (36) on the floor (36) in the southern part of room 4 (13). West view. |
Picture - 230. Kesken-Kuyuk kala settlement. Excavation site # 1. Wall hearth (36) on the floor (33) in the southern part of room 4 (13). West view. |
|
|
Picture - 231. Kesken-Kuyuk kala ancient settlement. Excavation site # 1. Wall hearth (36) on the floor (33) in the southern part of room 4 (13). South view. |
Picture - 232. Kesken-Kuyuk kala settlement. Excavation site # 1. A vessel of the 2nd horizon near the sufa with a tandoor in room 4 (13). East view. |
|
|
Picture - 233. Kesken-Kuyuk kala settlement. Excavation site # 1. A vessel of the 2nd horizon near the sufa with a tandoor in room 4 (13). South view. |
Picture - 234. Kesken-Kuyuk kala ancient settlement. Excavation site # 1. A vessel of the 2nd horizon near the sufa with a tandoor in room 4 (13). South view. |
|
|
Picture - 235. Kesken-Kuyuk kala settlement. Excavation site # 1. Ceramic spindle on the 2nd horizon vessel in room 4 (13). South view. |
Picture - 236. Kesken-Kuyuk kala settlement. Excavation site # 1. Ceramic spindle on the 2nd horizon vessel in room 4 (13). South view. |
|
|
Picture - 237. Kesken-Kuyuk kala settlement. Excavation site # 1. Clearing the vessel (37) of the 2nd horizon at the sufa with tandoor in room 4. South view. |
Picture - 238. Kesken-Kuyuk kala settlement. Excavation site # 1. Clearing the vessel (37) of the 2nd horizon at the sufa with tandoor in room 4. North view. |
|
|
Picture - 239. Kesken-Kuyuk kala settlement. Excavation site # 1. A fragment of a glass item inside the vessel (37) in room 4. South view. |
Picture - 240. Kesken-Kuyuk kala settlement. Excavation site # 1. A fragment of a glass item inside the vessel (37) in room 4. South view. |
|
|
Picture - 241. Kesken-Kuyuk kala settlement. Excavation site # 1. Clearing the coal filling inside the vessel (37) in room 4. East view. |
Picture - 242. Kesken-Kuyuk kala settlement. Excavation site # 1. Fragment of a vessel (38) in room 8 (25) of the first horizon. North view. |
|
|
Picture - 243. Kesken-Kuyuk kala ancient settlement. Excavation site # 1. Fragment of a vessel (38) in room 8 (25) of the first horizon. West view. |
Picture - 244. Kesken-Kuyuk kala settlement. Excavation site # 1. Fragment of a vessel (38) in room 8 (25) of the first horizon. North view. |
|
|
Picture - 245. Kesken-Kuyuk kala settlement. Excavation site # 1. Fragment of a vessel (38) in room 8 (25) of the first horizon. East view. |
Picture - 246. Kesken-Kuyuk kala settlement. Excavation site # 1. Fragment of a vessel (38) in room 8 (25) of the first horizon. North view. |
|
|
Picture - 247. Kesken-Kuyuk kala settlement. Excavation site # 1. Fragment of a vessel (38) in room 8 (25) of the first horizon. West view. |
Picture - 248. Kesken-Kuyuk kala settlement. Excavation site # 1. Room No. 8 (25) of the first horizon. West view. |
|
|
Picture - 249. Kesken-Kuyuk kala settlement. Excavation site # 1. The eastern part of room No. 1 (39) of the second horizon with a square sufa (30). South view. |
Picture - 250. Kesken-Kuyuk kala settlement. Excavation site # 1. The eastern part of room No. 1 (39) of the second horizon with a square sufa (30). North view. |
|
|
Picture - 251. Kesken-Kuyuk kala settlement. Excavation site # 1. Floor in the eastern part of room No. 1 (39) of the second horizon. South view. |
Picture - 252. Kesken-Kuyuk kala settlement. Excavation site # 1. Floor in the eastern part of room No. 1 (39) of the second horizon. North view. |
|
|
Picture - 253. Kesken-Kuyuk kala settlement. Excavation site # 1. Floor in the western part of room No. 1 (39) of the second horizon. North view. |
Picture - 254. Kesken-Kuyuk kala ancient settlement. Excavation site # 1. Floor in the western part of room No. 1 (39) of the second horizon. South view. |
|
|
Picture - 255. Kesken-Kuyuk kala settlement. Excavation site # 1. Room No. 1 (39) of the second horizon. Aerial view. South view. |
Drawing - 256. Kesken-Kuyuk kala settlement. Excavation site # 1. Northern wall of room №3 (11) of the second horizon. West view. |
|
|
Picture - 257. Kesken-Kuyuk kala settlement. Excavation site # 1. North wall (40) room No. 3 (11) of the second horizon. East view. |
Picture - 258. Kesken-Kuyuk kala settlement. Excavation site # 1. North wall (40) room No. 3 (11) of the second horizon. North view. |
|
|
Picture - 259. Kesken-Kuyuk kala settlement. Excavation site # 1. North wall (41) room 6 (19) of the second horizon. East view. |
Picture - 260. Kesken-Kuyuk kala settlement. Excavation site # 1. North wall (41) room 6 (19) of the second horizon. West view. |
|
|
Picture - 261. Kesken-Kuyuk kala settlement. Excavation site # 1. North wall (41) room 6 (19) of the second horizon. North view |
Picture - 262. Kesken-Kuyuk kala ancient settlement. Excavation site # 1. North wall (42) room 7 (21) of the second horizon. West view. |
|
|
Picture - 263. Kesken-Kuyuk kala settlement. Excavation site # 1. North wall (42) of room 7 (21) of the second horizon. East view. |
Picture - 264. Kesken-Kuyuk kala settlement. Excavation site # 1. Lower masonry of the eastern wall (43) in room 6 (19). East view. |
|
|
Picture - 265. Kesken-Kuyuk kala ancient settlement. Excavation site # 1. Clearing the top layer of filling in room 9 (44). East view. |
Picture - 266. Kesken-Kuyuk kala settlement. Excavation site # 1. Clearing the top layer of filling in room 9 (44). South view. |
|
|
Picture - 267. Kesken-Kuyuk kala settlement. Excavation site # 1. Clearing the top layer of filling in room 9 (44). The southeast view. |
Picture - 268. Kesken-Kuyuk kala settlement. Excavation site # 1. Premises number 9 (44). South view. |
|
|
Picture - 269. Kesken-Kuyuk kala settlement. Excavation site # 1. Premises number 9 (44). West view. |
Picture - 270. Kesken-Kuyuk kala settlement. Excavation site # 1. Premises number 9 (44). Rock stone in the wall (49). East view. |
|
|
Picture - 271. Kesken-Kuyuk kala settlement. Excavation site # 1. Premises number 9 (44). East view. |
Picture - 272. Kesken-Kuyuk kala settlement. Excavation site # 1. Premises number 9 (44). Aerial view. West view. |
|
|
Picture - 273. Kesken-Kuyuk kala settlement. Excavation site # 1. Premises number 8 (25). Sufa on the east side of the room. East view. |
Picture - 274. Kesken-Kuyuk kala settlement. Excavation site # 1. Premises number 8 (25). Sufa on the east side of the room. West view. |
|
|
Picture - 275. Kesken-Kuyuk kala settlement. Excavation site # 1. Brick wall (46) on the western side of room 8 (25). West view. |
Picture - 276. Kesken-Kuyuk kala settlement. Excavation site # 1. Brick wall (46) on the eastern side of room 5 (16). West view. |
|
|
Picture - 277. Kesken-Kuyuk kala settlement. Excavation site # 1. Brick wall (46) on the eastern side of rooms 5 (16) and 8 (25). South view. |
Picture - 278. Kesken-Kuyuk kala settlement. Excavation site # 1. Brick wall (46) on the eastern side of rooms 5 (16) and 8 (25). North view. |
|
|
Picture - 279. Kesken-Kuyuk kala settlement. Excavation site # 1. Brick wall (47) and ash layer on the south side of room 8 (25). South view. |
Picture - 280. Kesken-Kuyuk kala settlement. Excavation site # 1. The process of clearing the front side of the wall (47) from the ash layer on the south side of room 8 (25). East view. |
|
|
Picture - 281. Kesken-Kuyuk kala ancient settlement. Excavation site # 1. The process of clearing the front side of the wall (47). West view. |
Picture - 282. Kesken-Kuyuk kala settlement. Excavation site # 1. The process of clearing the front side of the wall (47) View to the east. |
|
|
Picture - 283. Kesken-Kuyuk kala settlement. Excavation site # 1. South wall (47) of room 8 (25). East view. |
Picture - 284. Kesken-Kuyuk kala settlement. Excavation site # 1. South wall (47) of room 8 (25). West view. |
|
|
Picture - 285. Kesken-Kuyuk kala settlement. Excavation site # 1. Eastern wall (48) of room 8 (25). North view. |
Picture - 286. Kesken-Kuyuk kala settlement. Excavation site # 1. Eastern wall (48) of room 8 (25). South view. |
|
|
Picture - 287. Kesken-Kuyuk kala settlement. Excavation site # 1. Eastern wall (48) of room 8 (25). West view. |
Picture - 288. Kesken-Kuyuk kala settlement. Excavation site # 1. Eastern wall (49) of room 9 (44). North view. |
|
|
Picture - 289. Kesken-Kuyuk kala settlement. Excavation site # 1. Eastern wall (49) of room 9 (44). South view. |
Picture - 290. Kesken-Kuyuk kala settlement. Excavation site # 1. Eastern wall (49) of room 9 (44). East view. |
|
|
Picture - 291. Kesken-Kuyuk kala ancient settlement. Excavation site # 1. South wall (50) of room 9 (44) before excavation. South view. |
Picture - 292. Kesken-Kuyuk kala settlement. Excavation site # 1. Eastern wall (50) of room 9 (44) after the end of excavations. South view. |
|
|
Picture - 293. Kesken-Kuyuk kala settlement. Excavation site # 1. Corridor space between room 9 (44) and the south wall (4). East view. |
Picture - 294. Kesken-Kuyuk kala settlement. Excavation site # 1. Corridor space between room 9 (44) and the south wall (4). South view. |
|
|
Picture - 295. Kesken-Kuyuk kala settlement. Excavation site # 1. Passage between the wall (49) and the south wall (4). East view. |
Picture - 296. Kesken-Kuyuk kala settlement. Excavation site # 1. Eastern wall (50) of room 8 (25). North view. |
|
|
Picture - 297. Kesken-Kuyuk kala settlement. Excavation site # 1. Eastern wall (50) of room 8 (25). South view. |
Picture - 298. Kesken-Kuyuk kala settlement. Excavation site # 1. Excavation after completion of work. North-east view. |
|
|
Picture - 299. Kesken-Kuyuk kala settlement. Excavation site # 1. Excavation after completion of work. North-east view. |
Picture - 300. Kesken-Kuyuk kala settlement. Excavation site # 1. Excavation after completion of work. South-east view. |
|
|
Picture - 301. Kesken-Kuyuk kala settlement. Excavation site # 1. Excavation after completion of work. South view. |
Picture - 302. Kesken-Kuyuk kala settlement. Excavation site # 1. Excavation after completion of work. Southwest view. |
|
|
Picture - 303. Kesken-Kuyuk kala settlement. Excavation site # 1. Excavation after completion of work. East view. |
Picture - 304. Kesken-Kuyuk kala settlement. Excavation site # 1. Excavation after completion of work. Northwest view. |
|
|
Picture - 305. Kesken-Kuyuk kala settlement. Excavation site # 1. Excavation after completion of work. South view. |
Picture - 306. Kesken-Kuyuk kala settlement. Excavation site # 1. Excavation after completion of work. Aerial view. East view. |
|
|
Picture - 307. Kesken-Kuyuk kala settlement. Excavation site # 1. Excavation after completion of work. Aerial view. South view. |
Picture - 308. Kesken-Kuyuk kala settlement. Excavation site # 1. Excavation after completion of work. Aerial view. North view. |
|
|
Picture - 309. Kesken-Kuyuk kala settlement. Excavation site # 1. Excavation after completion of work. Aerial view. West view. |
Picture - 310. Kesken-Kuyuk kala settlement. Excavation site # 1. Backfilling of excavation structures. West view. |
|
|
Picture - 311. Kesken-Kuyuk kala. Excavation site # 1. Backfilling of excavation structures. West view. |
Picture - 312. Kesken-Kuyuk kala. Excavation site # 1. Backfilling of excavation structures. West view. |
|
|
Picture - 313. Kesken-Kuyuk kala. Excavation site # 1. Backfilling of excavation structures. West view. |
Picture - 314. Kesken-Kuyuk kala. Excavation site # 1. Backfilling of excavation structures. Southwest view |
|
|
Picture - 315. Kesken-Kuyuk kala. Excavation site # 1. Backfilling of excavation structures. South view. |
Picture - 316. Kesken-Kuyuk kala. Excavation site # 1. Backfilling of excavation structures. South view. |
|
|
Picture - 317. Kesken-Kuyuk kala necropolis. Aerial view. Before starting work. South view. |
Picture - 318. Kesken-Kuyuk kala necropolis. Aerial view. Before starting work. Southwest view. |
|
|
Picture - 319. Kesken-Kuyuk kala necropolis. Aerial view. Before starting work. West view. |
Picture - 320. Necropolis of Kesken- Kuyuk kala. Aerial view. Before starting work. North view. |
|
|
Picture - 321. Necropolis of Kesken- Kuyuk kala. Mound # 1. Before starting work. West view. |
Picture - 322. Kesken-Kuyuk kala necropolis. Mound # 1. Before starting work. North view |
|
|
Picture - 323. Kesken-Kuyuk kala necropolis. Mound # 1. Before starting work. East view. |
Picture - 324. Kesken-Kuyuk kala necropolis. Mound # 1. Before starting work. South view. |
|
|
Picture - 325. Kesken-Kuyuk kala necropolis. Mound # 1. De-conservation process. Northwest view. |
Picture - 326. Kesken-Kuyuk kala necropolis. Mound # 1. De-conservation process. West view. |
|
|
Picture - 327. Kesken-Kuyuk kala necropolis. Mound # 1. De-conservation process. Southwest view. |
Picture - 328. Kesken-Kuyuk kala necropolis. Mound # 1. De-conservation process. Northwest view. |
|
|
Picture - 329. Kesken-Kuyuk kala necropolis. Mound # 1. Burial chamber before de-conservation. South view. |
Picture - 330. Kesken-Kuyuk kala necropolis. Mound # 1. Burial chamber before de-conservation. East view. |
|
|
Picture - 331. Kesken-Kuyuk kala necropolis. Mound # 1. Burial chamber before de-conservation. West view. |
Picture - 332. Kesken-Kuyuk kala necropolis. Mound # 1. Burial chamber before de-conservation. North view. |
|
|
Picture - 333. Kesken-Kuyuk kala necropolis. Mound # 1. De-conservation of the grave pit. East view. |
Picture - 334. Kesken-Kuyuk kala necropolis. Mound # 1. De-conservation of the grave pit. East view. |
|
|
Picture - 335. Kesken-Kuyuk kala necropolis. Mound # 1. Scattered human bones in sito. East view. |
Picture - 336. Kesken-Kuyuk kala necropolis. Mound # 1. Scattered human bones in sito. East view. |
|
|
Picture - 337. Necropolis of Kesken- Kuyuk kala. Mound # 1. Clearing soil fill. East view. |
Picture - 338. Kesken-Kuyuk kala necropolis. Mound # 1. Clearing the skeleton. South-east view. |
|
|
Picture - 339. Kesken-Kuyuk kala necropolis. Mound # 1. Clearing the skeleton. West view. |
Picture - 340. Kesken-Kuyuk kala necropolis. Mound # 1. Clearing the skeleton. West view. |
|
|
Picture - 341. The Kesken-Kuyuk kala necropolis. Mound # 1. Human bones in soil filling. East view. |
Picture - 342. Kesken-Kuyuk kala necropolis. Mound # 1. The southern part of the grave. Altar. South view. |
|
|
Picture - 343. Necropolis of Kesken- Kuyuk kala. Mound # 1. The southern part of the grave. Altar. South view. |
Picture - 344. Kesken-Kuyuk kala necropolis. Mound # 1. Altar. Animal skull and stirrups. South view. |
|
|
Picture - 345 Kesken-Kuyuk kala necropolis. Mound # 1. Altar. Fragment of stirrup. South view. |
Picture - 346. Kesken-Kuyuk kala necropolis. Mound # 1. The process of clearing the lower limbs of the human skeleton. South-east view. |
|
|
Picture - 347. Necropolis of Kesken- Kuyuk kala. Mound # 1. Burial chamber after clearing. Northwest view. |
Picture - 348. Kesken-Kuyuk kala necropolis. Mound # 1. Burial chamber after clearing. North-east view. |
|
|
Picture - 349. Kesken-Kuyuk kala necropolis. Mound # 1. Burial chamber after clearing. South view. |
Picture - 350. Kesken-Kuyuk kala necropolis. Mound # 1. Burial chamber after clearing. West view. |
|
|
Picture - 351. The Kesken-Kuyuk kala necropolis. Mound # 1. Aerial view. Burial chamber after clearing. |
Picture - 352. Kesken-Kuyuk kala necropolis. Mound # 1. Aerial view. Burial chamber after clearing |
|
|
Picture - 353. Necropolis of Kesken- Kuyuk kala. Mound # 1. Altar. Collection of material. South view. |
Picture - 354. Kesken-Kuyuk kala necropolis. Mound # 1. Altar. Collection of material. East view. |
|
|
Picture - 355. Kesken-Kuyuk kala necropolis. Mound # 1. Burial. Collection of material. South-east view. |
Picture - 356. Necropolis of Kesken- Kuyuk kala. Mound # 1. Burial. Collection of material. South-east view. |
|
|
Picture - 357. Kesken-Kuyuk kala necropolis. Mound # 1. Burial. Collection of material. Southwest view. |
Picture - 358. Kesken-Kuyuk kala necropolis. Mound # 1. Burial. Collection of material. South view. |
|
|
Picture - 359. Kesken-Kuyuk kala necropolis. Mound # 1. Burial. Place under mortgage. North view. |
Picture - 360. Kesken-Kuyuk kala necropolis. Mound # 1. Burial. Place under mortgage. West view. |
|
|
Picture - 361. Kesken-Kuyuk kala necropolis. Mound # 1. Burial chamber after removal of the skeleton. Northwest view. |
Picture - 362. Kesken-Kuyuk kala necropolis. Mound # 1. Burial chamber after removal of the skeleton. West view. |
|
|
Picture - 363. Kesken-Kuyuk kala necropolis. Mound # 1. Burial chamber after removal of the skeleton. Southwest view. |
Picture - 364. Kesken-Kuyuk kala necropolis. Mound # 1. Burial chamber after removal of the skeleton. East view. |
|
|
Picture - 365. Kesken-Kuyuk kala necropolis. Mound # 1. The eastern wall of the grave pit. East view. |
Picture - 366. Kesken-Kuyuk kala necropolis. Mound # 1. The northern wall of the grave pit. North view. |
|
|
Picture - 367. Kesken-Kuyuk kala necropolis. Mound # 1. The western wall of the grave pit. West view. |
Picture - 368. Kesken-Kuyuk kala necropolis. Mound # 1. South wall of the grave pit. South view. |
|
|
Picture - 369. Kesken-Kuyuk kala necropolis. Mound # 1. Aerial view. The embankment after the opening of the grave pit. West view. |
Picture - 370. Kesken-Kuyuk kala necropolis. Mound # 1. Aerial view. The embankment after the opening of the grave pit. South view. |
|
|
Picture - 371. The Kesken-Kuyuk kala necropolis. Mound # 1. Reclamation process. West view. |
Picture - 372. Kesken-Kuyuk kala necropolis. Mound # 1. Reclamation process. North view. |
|
|
Picture - 373. Kesken-Kuyuk kala necropolis. Mound # 1. Burial chamber after reclamation. West view. |
Picture - 374. Kesken-Kuyuk kala necropolis. Mound # 1. Burial chamber after reclamation. North view. |
|
|
Picture - 375. Kesken-Kuyuk kala necropolis. Mound # 1. Burial chamber after reclamation. East view. |
Picture - 376. Kesken-Kuyuk kala necropolis. Mound # 1. Burial chamber after reclamation. South facing. |
|
|
Picture - 377. Kesken-Kuyuk kala necropolis. Mound # 1. After reclamation. Aerial view. North-east view. |
Picture - 378. Kesken-Kuyuk kala necropolis. Mound # 1. After reclamation. Aerial view. North view. |
|
|
Picture - 379. Kesken-Kuyuk kala necropolis. Mound # 1. Collection of sample No. 1 for carpology. North view. |
Picture - 380. Kesken-Kuyuk kala necropolis. Mound # 1. Collection of sample No. 2 for carpology. North-east view. |
|
|
Picture - 381. Kesken-Kuyuk kala necropolis. Mound # 1. Collection of sample No. 1 at С-14. Southwest view. |
Picture - 382. Kesken-Kuyuk kala necropolis. Mound # 1. Collection of sample No. 2 at С-14. South-east view. |
|
|
Picture - 383. Kesken-Kuyuk kala necropolis. Mound # 1. Collection of sample No. 3 at С-14. South-east view. |
Picture - 384. Kesken-Kuyuk kala necropolis. Mound # 2. Before starting work. North view. |
|
|
Picture - 385. Kesken-Kuyuk kala necropolis. Mound # 2. Before starting work. East view. |
Picture - 386. Kesken-Kuyuk kala necropolis. Mound # 2. Before starting work. West view. |
|
|
Picture - 387. Kesken-Kuyuk kala necropolis. Mound # 2. Before starting work. South view. |
Picture - 388. Kesken-Kuyuk kala necropolis. Mound # 2. Stripping works. West view. |
|
|
Picture - 389. Kesken-Kuyuk kala necropolis. Mound # 2. Stripping works. East view. |
Picture - 390. Kesken-Kuyuk kala necropolis. Mound # 2. Stripping works. East view. |
|
|
Picture - 391. Necropolis of Kesken- Kuyuk kala. Mound # 2. Cleaning up the western sector. Northwest view. |
Picture - 392. Kesken-Kuyuk kala necropolis. Mound # 2. Stripping works. Southwest view. |
|
|
Picture - 393. Necropolis of Kesken- Kuyuk kala. Mound # 2. Clearing the soil filling of the eastern sector. North view. |
Picture - 394. Kesken-Kuyuk kala necropolis. Mound # 2. Clearing the soil filling of the eastern sector. Northwest view. |
|
|
Picture - 395. Kesken-Kuyuk kala necropolis. Mound # 2. Sector clearing. North view. |
Picture - 396. Kesken-Kuyuk kala necropolis. Mound # 2. Sector clearing. North view. |
|
|
Picture - 397. Kesken-Kuyuk kala necropolis. Mound No. 2. Removal of dust mass. South view. |
Picture - 398. Kesken-Kuyuk kala necropolis. Mound # 2. Cleaning up the eastern sector. South view. |
|
|
Picture - 399. Necropolis of Kesken- Kuyuk kala. Mound number 2. Working moments. Northwest view. |
Picture - 400. Kesken-Kuyuk kala necropolis. Mound # 2. Cleaning up the eastern sector. Northwest view. |
|
|
Picture - 401. Kesken-Kuyuk kala necropolis. Mound # 2. Western sector. North view. |
Picture - 402. Kesken-Kuyuk kala necropolis. Mound # 2. Western sector. South view. |
|
|
Picture - 403. Kesken-Kuyuk kala necropolis. Mound # 2. Eastern sector. North view. |
Picture - 404. Kesken-Kuyuk kala necropolis. Mound # 2. Eastern sector. South facing. |
|
|
Picture - 405. Kesken-Kuyuk kala necropolis. Mound # 2. Mound embankment after clearing. South view. |
Picture - 406. Kesken-Kuyuk kala necropolis. Mound # 2. Mound embankment after clearing. East view. |
|
|
Picture - 407. Kesken-Kuyuk kala necropolis. Mound # 2. Mound embankment after clearing. North view. |
Picture - 408. Kesken-Kuyuk kala necropolis. Mound # 2. Mound embankment after clearing. West view. |
|
|
Picture - 409. Kesken-Kuyuk kala necropolis. Mound # 2. Aerial view. |
Picture - 410. Kesken-Kuyuk kala necropolis. Mound # 2. Aerial view. |
|
|
Picture - 411. Kesken-Kuyuk kala necropolis. Mound # 2. Aerial view. South-east view. |
Picture - 412. Kesken-Kuyuk kala necropolis. Mound # 2. Aerial view. North - east view. |
|
|
Picture - 413. Kesken-Kuyuk kala necropolis. Mound # 2. Aerial view. Description of the layers of the stratigraphic profile. Northwest view. |
Picture - 414. Kesken-Kuyuk kala necropolis. Mound # 2. Aerial view. Description of the layers of the stratigraphic profile. West view. |
|
|
Picture - 415. Kesken-Kuyuk kala necropolis. Mound # 2. Stratigraphy of the western edge of the curb. East view. |
Picture - 416. Kesken-Kuyuk kala necropolis. Mound # 2. Stratigraphy of the eastern edge of the curb. East view. |
|
|
Picture - 417. Kesken-Kuyuk kala necropolis. Mound # 2. Removing the edge. Northwest view. |
Picture - 418. Kesken-Kuyuk kala necropolis. Mound # 2. Removing the edge. South-east view. |
|
|
Picture - 419. Kesken-Kuyuk kala necropolis. Mound # 2. After removing the edge. North view. |
Picture - 420. Kesken-Kuyuk kala necropolis. Mound # 2. After removing the edge. West view. |
|
|
Picture - 421. Kesken-Kuyuk kala necropolis. Mound # 2. After removing the edge. South view. |
Picture - 422. Kesken-Kuyuk kala necropolis. Mound # 2. After removing the edge. East view. |
|
|
Picture - 423. Kesken-Kuyuk kala necropolis. Mound No. 2. Aerial photograph. North-east view. |
Picture - 424. Kesken-Kuyuk kala necropolis. Mound No. 2. Aerial photograph. View from above. |
|
|
Picture - 425. Kesken-Kuyuk kala necropolis. Mound # 2. Location of the reconnaissance pit. South view. |
Picture - 426. Kesken-Kuyuk kala necropolis. Mound # 2. Location of the reconnaissance pit. West view. |
|
|
Picture - 427. Kesken-Kuyuk kala necropolis. Mound # 2. Location of the reconnaissance pit. North view. |
Picture - 428. Kesken-Kuyuk kala necropolis. Mound # 2. Location of the reconnaissance pit. East view. |
|
|
Picture - 429. Kesken-Kuyuk kala necropolis. Mound # 2. Clearing the soil filling of the pit. North view. |
Picture - 430. Kesken-Kuyuk kala necropolis. Mound # 2. Clearing the soil filling of the pit. West view. |
|
|
Picture - 431. The Kesken-Kuyuk kala necropolis. Mound # 2. Clearing the soil filling of the pit. South-east view. |
Picture - 432. Kesken-Kuyuk kala necropolis. Mound # 2. Clearing the soil filling of the pit. West view. |
|
|
Picture - 433. Kesken-Kuyuk kala necropolis. Mound # 2. Clearing the soil filling of the pit. North view. |
Picture - 434. Kesken-Kuyuk kala necropolis. Mound # 2. Clearing the soil filling of the pit. West view. |
|
|
Picture - 435. Kesken-Kuyuk kala necropolis. Mound # 2. A patch of mixed soil. North view. |
Picture - 436. Kesken-Kuyuk kala necropolis. Mound # 2. A patch of mixed soil. West view. |
|
|
Picture - 437. Kesken-Kuyuk kala necropolis. Mound # 2. A patch of mixed soil. South view. |
Picture - 438. Kesken-Kuyuk kala necropolis. Mound # 2. A patch of mixed soil. East view. |
|
|
Picture - 439. Kesken-Kuyuk kala necropolis. Mound # 2. Opening the filling of the pit. South view. |
Picture - 440. Kesken-Kuyuk kala necropolis. Mound # 2. Opening the filling of the pit. West view. |
|
|
Picture - 441. The Kesken-Kuyuk kala necropolis. Mound # 2. The second tier of ground filling of the pit. Northwest view. |
Picture - 442. Kesken-Kuyuk kala necropolis. Mound # 2. The second tier of ground filling of the pit. North-east view. |
|
|
Picture - 443. Kesken-Kuyuk kala necropolis. Mound # 2. The second tier of ground filling of the pit. Southwest view. |
Picture - 444. Kesken-Kuyuk kala necropolis. Mound # 2. The second tier of ground filling of the pit. South-east view. |
|
|
Picture - 445. Kesken-Kuyuk kala necropolis. Mound # 2. Clearing the third tier. South view. |
Picture - 446. Kesken-Kuyuk kala necropolis. Mound # 2. Clearing the third tier. Southwest view. |
|
|
Picture - 447. Kesken-Kuyuk kala necropolis. Mound # 2. Aerial view. Clearing the third tier. Northwest view. |
Picture - 448. Kesken-Kuyuk kala necropolis. Mound # 2. Aerial view. Clearing the third tier. North view. |
|
|
Picture - 449. Kesken-Kuyuk kala necropolis. Mound # 2. Pit after clearing. West view. |
Picture - 450. Kesken-Kuyuk kala necropolis. Mound # 2. Clearing the third tier. North view. |
|
|
Picture - 451. Kesken-Kuyuk kala necropolis. Mound # 2. Clearing the third tier. East view. |
Picture - 452. Kesken-Kuyuk kala necropolis. Mound # 2. Clearing the third tier. South view. |
|
|
Picture - 453. Kesken-Kuyuk kala necropolis. Mound # 2. The northern wall of the pit. North view. |
Picture - 454. Kesken-Kuyuk kala necropolis. Mound # 2. South wall of the pit. South view. |
|
|
Picture - 455. Kesken-Kuyuk kala necropolis. Mound # 2. The western wall of the pit. West view. |
Picture - 456. Kesken-Kuyuk kala necropolis. Mound # 2. Eastern wall of the pit. East view. |
|
|
Picture - 457. Kesken-Kuyuk kala necropolis. Mound # 2. Embankment after clearing. North view. |
Picture - 458. Kesken-Kuyuk kala necropolis. Mound # 2. Embankment after clearing. West view. |
|
|
Picture - 459. Kesken-Kuyuk kala necropolis. Mound # 2. Embankment after clearing. South view. |
Picture - 460. Kesken-Kuyuk kala necropolis. Mound # 2. Embankment after clearing. East view. |
|
|
Picture - 461. The Kesken-Kuyuk kala necropolis. Mound # 2. Clearing the first tier of the grave pit. North view. |
Picture - 462. Kesken-Kuyuk kala necropolis. Mound # 2. The first tier of the grave pit. West view. |
|
|
Picture - 463 Kesken-Kuyuk kala necropolis. Mound # 2. The first tier of the grave pit. North view. |
Picture - 464. Kesken-Kuyuk kala necropolis. Mound # 2. The first tier of the grave pit. East view. |
|
|
Picture - 465. Kesken-Kuyuk kala necropolis. Mound # 2. The first tier of the grave pit. South facing. |
Picture - 466. Kesken-Kuyuk kala necropolis. Mound # 2. Clearing the second tier of the grave pit. North-east view. |
|
|
Picture - 467. Kesken-Kuyuk kala necropolis. Mound # 2. Clearing the second tier of the grave pit. Northwest view. |
Picture - 468. Kesken-Kuyuk kala necropolis. Mound # 2. The second tier of the grave pit. North view. |
|
|
Picture - 469. Kesken-Kuyuk kala necropolis. Mound # 2. The second tier of the grave pit. East view. |
Picture - 470. Kesken-Kuyuk kala necropolis. Mound # 2. The second tier of the grave pit. West view. |
|
|
Picture - 471. Necropolis Kesken-Kuyuk kala. Mound # 2. The second tier of the grave pit. South view. |
Picture - 472. Kesken-Kuyuk kala necropolis. Mound # 2. Clearing the third tier of the grave pit. West view. |
|
|
Picture - 473. Kesken-Kuyuk kala necropolis. Mound # 2. Clearing the third tier of the grave pit. Southwest view. |
Picture - 474. Kesken-Kuyuk kala necropolis. Mound # 2. The third tier of the grave pit. West view. |
|
|
Picture - 475. Kesken-Kuyuk kala necropolis. Mound # 2. The third tier of the grave pit. North view. |
Picture - 476. Kesken-Kuyuk kala necropolis. Mound # 2. The third tier of the grave pit. South view. |
|
|
Picture - 477. Kesken-Kuyuk kala necropolis. Mound # 2. The third tier of the grave pit. East view. |
Picture - 478. Kesken-Kuyuk kala necropolis. Mound # 2. The fourth tier of the grave pit. West view. |
|
|
Picture - 479. Kesken-Kuyuk kala necropolis. Mound # 2. The fourth tier of the grave pit. North view. |
Picture - 480. Kesken-Kuyuk kala necropolis. Mound # 2. The fourth tier of the grave pit. East view. |
|
|
Picture - 481. Necropolis of Kesken- Kuyuk kala. Mound # 2. The fourth tier of the grave pit. South view. |
Picture - 482. Kesken-Kuyuk kala necropolis. Mound # 2. Fragment of the rim of a red clay vessel in situ. South-east view. |
|
|
Picture - 483. Kesken-Kuyuk kala necropolis. Mound # 2. Fragment of the rim of a red clay vessel in situ. South-east view. |
Picture - 484. Kesken-Kuyuk kala necropolis. Mound # 2. Fragment of the rim of a red clay vessel in situ. Northwest view. |
|
|
Picture - 485. Kesken-Kuyuk kala necropolis. Mound # 2. Clearing the grave pit. Aerial view. Southwest view. |
Picture - 486. Kesken-Kuyuk kala necropolis. Mound # 2. Embankment after clearing. Aerial view. Southwest view. |
|
|
Picture - 487. Kesken-Kuyuk kala necropolis. Mound # 2. Embankment after clearing. Aerial view. East view. |
Picture - 488. Kesken-Kuyuk kala necropolis. Mound # 2. Embankment after clearing. Aerial view. North-east view. |
|
|
Picture - 489. Kesken-Kuyuk kala necropolis. Mound # 2. Clearing the altar. Southwest view. |
Picture - 490. Kesken-Kuyuk kala necropolis. Mound # 2. Clearing the altar. South view. |
|
|
Picture - 491. The Kesken-Kuyuk kala necropolis. Mound # 2. The fifth tier of the grave pit. North view. |
Picture - 492. Kesken-Kuyuk kala necropolis. Mound # 2. The fifth tier of the grave pit. East view. |
|
|
Picture - 493. Kesken-Kuyuk kala necropolis. Mound # 2. The fifth tier of the grave pit. South view. |
Picture - 494. Kesken-Kuyuk kala necropolis. Mound # 2. The fifth tier of the grave pit. West view. |
|
|
Picture - 495. Kesken-Kuyuk kala necropolis. Mound # 2. Altar. North view. |
Picture - 496. Kesken-Kuyuk kala necropolis. Mound # 2. Altar. West view. |
|
|
Picture - 497. Kesken-Kuyuk kala necropolis. Mound # 2. Altar. South view. |
Picture - 498. Kesken-Kuyuk kala necropolis. Mound # 2. Altar. East view. |
|
|
Picture - 499. Kesken-Kuyuk kala necropolis. Mound # 2. Conservation of the grave pit. South view. |
Picture - 500. Kesken-Kuyuk kala necropolis. Mound # 2. Conservation of the grave pit. West view. |
|
|
Picture - 501. Kesken-Kuyuk kala necropolis. Mound # 2. Conservation of the grave pit. Northwest view. |
Picture - 502. Kesken-Kuyuk kala necropolis. Mound # 2. Conservation of the grave pit. Northwest view. |
|
|
Picture - 503. Kesken-Kuyuk kala necropolis. Mound # 2. Conservation of the grave pit. Northwest view. |
Picture - 504. Kesken-Kuyuk kala necropolis. Mound # 2. Conservation of the grave pit. Northwest view. |
|
|
Picture - 505. Kesken-Kuyuk kala necropolis. Mound # 2. Grave pit after reclamation. North view. |
Picture - 506. Kesken-Kuyuk kala necropolis. Mound # 2. Grave pit after reclamation. East view. |
|
|
Picture - 507. Kesken-Kuyuk kala necropolis. Mound # 2. Grave pit after reclamation. West view. |
Picture - 508. Kesken-Kuyuk kala necropolis. Mound # 2. Grave pit after reclamation. South view. |
|
|
Picture - 509. Kesken-Kuyuk kala necropolis. Mound # 2. Embankment after reclamation. North-east view. |
Picture - 510. Kesken-Kuyuk kala necropolis. Mound # 2. Embankment after reclamation. Southwest view. |
|
|
Picture - 511. Kesken-Kuyuk kala necropolis. Mound # 2. Collection of sample No. 1 for carpology. Southwest view. |
Picture - 512. Kesken-Kuyuk kala necropolis. Mound # 2. Collecting sample No. 1 for palynology. West view. |
|
|
Picture - 513. Kesken-Kuyuk kala necropolis. Mound # 3. Before starting work. North view. |
Picture - 514. Kesken-Kuyuk kala necropolis. Mound # 3. Before starting work. East view. |
|
|
Picture - 515. Kesken-Kuyuk kala necropolis. Mound # 3. Before starting work. South view. |
Picture - 516. Kesken-Kuyuk kala necropolis. Mound # 3. Before starting work. West view. |
|
|
Picture - 517. Kesken-Kuyuk kala necropolis. Mound # 3. Stripping operations start. North-east view. |
Picture - 518. Kesken-Kuyuk kala necropolis. Mound # 3. Stripping operations start. East view. |
|
|
Picture - 519. Kesken-Kuyuk kala necropolis. Mound # 3. Aerial view stripping work. |
Picture - 520. Kesken-Kuyuk kala necropolis. Mound # 3. Aerial view stripping work. |
|
|
Picture - 521. Kesken-Kuyuk kala necropolis. Mound # 3. Clearing the soil from the eastern sector. North view. |
Picture - 522. Kesken-Kuyuk kala necropolis. Mound # 3. Clearing the soil from the eastern sector. Southwest view. |
|
|
Picture - 523. Kesken-Kuyuk kala necropolis. Mound # 3. Cleaning up the western sector. North view. |
Picture - 524. Kesken-Kuyuk kala necropolis. Mound # 3. Cleaning up the western sector. South view. |
|
|
Picture - 525. Kesken-Kuyuk kala necropolis. Mound # 3. Cleaning up the western sector. South view. |
Picture - 526. Kesken-Kuyuk kala necropolis. Mound # 3. Clearing the eastern sector. Northwest view. |
|
|
Picture - 527. Kesken-Kuyuk kala necropolis. Mound # 3. Clearing the eastern sector. Southwest view. |
Picture - 528. Kesken-Kuyuk kala necropolis. Mound # 3. Clearing the eastern sector. South view. |
|
|
Picture - 529. Kesken-Kuyuk kala necropolis. Mound # 3. Western sector after clearing. North view. |
Picture - 530. Kesken-Kuyuk kala necropolis. Mound # 3. Western sector after clearing. South view. |
|
|
Picture - 531. Kesken-Kuyuk kala necropolis. Mound # 3. Eastern sector after clearing. North view. |
Picture - 532. Kesken-Kuyuk kala necropolis. Mound # 3. Eastern sector after clearing. South view. |
|
|
Picture - 533. Kesken-Kuyuk kala necropolis. Mound # 3. Stratigraphy of the western edge of the curb. East view. |
Figure -534. Necropolis of Kesken-Kuyuk kala. Mound # 3. Stratigraphy of the eastern edge of the curb. East view. |
|
|
Picture - 535. Kesken-Kuyuk kala necropolis. Mound # 3. Removing the edge. North view. |
Picture - 536. Kesken-Kuyuk kala necropolis. Mound # 3. Dust removal. South view. |
|
|
Picture - 537. Kesken-Kuyuk kala necropolis. Mound # 3. A grave spot. North view. |
Picture - 538. Kesken-Kuyuk kala necropolis. Mound # 3. A grave spot. West view. |
|
|
Picture - 539. Kesken-Kuyuk kala necropolis. Mound # 3. A grave spot. South view. |
Figure -540. Necropolis of Kesken-Kuyuk kala. Mound # 3. A grave spot. East view. |
|
|
Picture - 541. Necropolis of Kesken- Kuyuk kala. Mound # 3. After removing the edge. South view. |
Picture - 542. Kesken-Kuyuk kala necropolis. Mound # 3. After removing the edge. East view. |
|
|
Picture - 543. Kesken-Kuyuk kala necropolis. Mound # 3. After removing the edge. North view. |
Picture - 544. Kesken-Kuyuk kala necropolis. Mound # 3. After removing the edge. West view. |
|
|
Picture - 445. Kesken-Kuyuk kala necropolis. Mound # 3. Aerial view. North view. |
Picture - 446. Kesken-Kuyuk kala necropolis. Mound # 3. Aerial view. North view. |
|
|
Picture - 547. Kesken-Kuyuk kala necropolis. Mound # 3. Pit laying. North- east view. |
Picture - 548. Kes necropolis Figure - 548. Kesken-Kuyuk kala necropolis. Mound No. 3. Clearing the soil filling of the pit. East view. |
|
|
Picture - 549. Kesken-Kuyuk kala necropolis. Mound # 3. Grave pit. West view. |
Picture - 550. Necropolis of Kesken- Kuyuk kala. Mound # 3. Grave pit. South view. |
|
|
Picture - 551. Kesken-Kuyuk kala necropolis. Mound # 3. Grave pit. East view. |
Picture -552. Necropolis of Kesken-Kuyuk kala. Mound # 3. Grave pit. North view. |
|
|
Picture - 553. Necropolis of Kesken- Kuyuk kala. Mound # 3. Clearing the grave filling of the grave pit. Northwest view. |
Picture - 554. Kesken-Kuyuk kala necropolis. Mound # 3. Clearing the grave filling of the grave pit. East view. |
|
|
Picture - 555 Kesken-Kuyuk kala necropolis. Mound # 3. Grave pit. East view. |
Picture - 556. Kesken-Kuyuk kala necropolis. Mound # 3. Grave pit. North- east view. |
|
|
Picture - 557. Kesken-Kuyuk kala necropolis. Mound # 3. Grave pit. Southwest view. |
Picture - 558. Kesken-Kuyuk kala necropolis. Mound # 3. Grave pit. South- east view. |
|
|
Picture - 559. Kesken-Kuyuk kala necropolis. Mound # 3. Fragments of human bones. South-east view. |
Picture - 560. Kesken-Kuyuk kala necropolis. Mound # 3. Fragments of human bones. East view. |
|
|
Picture - 561. The Kesken-Kuyuk kala necropolis. Mound # 3. Fragments of horse bones. North view. |
Picture -562. Necropolis of Kesken-Kuyuk kala. Mound # 3. Fragments of horse bones. North view. |
|
|
Picture - 563. Kesken-Kuyuk kala necropolis. Mound # 3. Clearing a fragment of a slashing weapon. Southwest view. |
Picture - 564. Kesken-Kuyuk kala necropolis. Mound # 3. Clearing a fragment of a slashing weapon. Southwest view. |
|
|
Picture - 565. Kesken-Kuyuk kala necropolis. Mound # 3. Fragment of a slashing weapon. East view. |
Picture - 566. Kesken-Kuyuk kala necropolis. Mound # 3. Fragment of a slashing weapon. East view. |
|
|
Picture - 567. Kesken-Kuyuk kala necropolis. Mound # 3. Human bones. Northwest view. |
Picture -568. Necropolis of Kesken-Kuyuk kala. Mound # 3. Fragment of a slashing weapon. West view. |
|
|
Picture - 569. Kesken-Kuyuk kala necropolis. Mound # 3. Clearing a slashing weapon blade fragment. Northwest view. |
Picture - 570. Kesken-Kuyuk kala necropolis. Mound # 3. Clearing a slashing weapon blade fragment. West view. |
|
|
Picture - 571. Necropolis of Kesken- Kuyuk kala. Mound # 3. A fragment of gold foil on a wooden flooring. View from above. |
Picture - 572. Kesken-Kuyuk kala necropolis. Mound # 3. A fragment of gold foil on a wooden flooring. |
|
|
Picture - 573. Kesken-Kuyuk kala necropolis. Mound # 3. Burial pit after clearing. North view. |
Picture - 574. Kesken-Kuyuk kala necropolis. Mound no. Burial pit after clearing. West view. |
|
|
Picture - 575 Necropolis of Kesken- Kuyuk kala. Mound No. 3. Burial pit after clearing. South view. |
Picture - 576 Kesken-Kuyuk kala necropolis. Mound No. 3. Burial pit after clearing. East view. |
|
|
Picture - 577. Kesken-Kuyuk kala necropolis. Mound # 3. Burial pit after clearing. North view. |
Picture - 578. Kesken-Kuyuk kala necropolis. Mound # 3. South wall of the grave pit. South view. |
|
|
Picture - 579. Kesken-Kuyuk kala necropolis. Mound # 3. The northern wall of the grave pit. North view. |
Picture - 580. Kesken-Kuyuk kala necropolis. Mound # 3. The western wall of the grave pit. West view. |
|
|
Picture - 581. Kesken-Kuyuk kala necropolis. Mound # 3. Burial pit after clearing. East view. |
Picture - 582. Kesken-Kuyuk kala necropolis. Mound # 3. Burial pit after clearing. South view. |
|
|
Picture - 583. Kesken-Kuyuk kala necropolis. Mound # 3. Burial pit after clearing. North view. |
Picture - 584. Kesken-Kuyuk kala necropolis. Mound # 3. The woody covering of the grave pit. West view. |
|
|
Picture - 585. Kesken-Kuyuk kala necropolis. Mound # 3. Aerial view. Embankment after clearing. South-east view. |
Picture - 586. Kesken-Kuyuk kala necropolis. Mound # 3. Aerial view. Embankment after clearing. South view. |
|
|
Picture - 587. Kesken-Kuyuk kala necropolis. Mound # 3. Aerial view. Embankment after clearing. North view. |
Picture - 588. Kesken-Kuyuk kala necropolis. Mound # 3. Aerial view. Embankment after clearing. East view. |
|
|
Picture - 589. Kesken-Kuyuk kala necropolis. Mound # 3. Aerial view. Embankment after clearing. South view. |
Picture - 590. Kesken-Kuyuk kala necropolis. Mound # 3. Aerial view. Embankment after clearing. West view. |
|
|
Picture - 591. The Kesken-Kuyuk kala necropolis. Mound # 3. Reclamation process. East view. |
Picture - 592. Kesken-Kuyuk kala necropolis. Mound # 3. Reclamation process. North-east view. |
|
|
Picture - 593. Kesken-Kuyuk kala necropolis. Mound # 3. Grave pit after reclamation. North view. |
Picture - 594. Kesken-Kuyuk kala necropolis. Mound # 3. Grave pit after reclamation. South view. |
|
|
Picture - 595. Kesken-Kuyuk kala necropolis. Mound # 3. Grave pit after reclamation. East view. |
Picture - 596. Kesken-Kuyuk kala necropolis. Mound # 3. Grave pit after reclamation. West view. |
|
|
Picture - 597. Kesken-Kuyuk kala necropolis. Mound # 3. Grave pit after reclamation. East view. |
Picture - 598. Kesken-Kuyuk kala necropolis. Mound # 3. Grave pit after reclamation. South view. |
|
|
Picture - 599. Kesken-Kuyuk kala necropolis. Mound # 3. Collection of sample No. 1, for carpology. South view. |
Picture - 600. Kesken-Kuyuk kala necropolis. Mound # 3. Collection of sample No. 1 for palynology. Southeast view |
|
|
Picture - 601. Kesken-Kuyuk kala necropolis. Mound # 3. Collection of sample No. 1, at С-14. South-east view. |
Picture - 602. Kesken-Kuyuk kala necropolis. Mound # 3. Collection of sample No. 2, at С-14. Northwest view. |
|
|
Picture - 603. Kesken-Kuyuk kala necropolis. Mound # 3. Collection of sample No. 3, at С-14. North-east view. |
Picture - 604. Kesken-Kuyuk kala necropolis. Mound # 1. Sample No. 1, after flotation. |
|
|
Picture - 605. Kesken-Kuyuk kala necropolis. Mound # 1. Sample # 2, after flotation. |
Picture - 606. Kesken-Kuyuk kala necropolis. Mound # 2. Sample No. 1, after flotation. |
|
|
Picture - 607. Kesken-Kuyuk kala necropolis. Mound # 3. Sample No. 1, after flotation. |
Picture -608. Necropolis of Kesken-Kuyuk kala. Packaged samples for natural science analysis. |
|
|
Picture - 609. Restoration of metal itemss in office conditions. |
Picture - 610. Selection of metal fragments. |
|
|
Picture - 611. Removal of salts from the surface of the restored fragment. |
Picture - 612. Restoration of metal Restoration of the footboard of a metal stirrup. |
|
|
Picture - 613. Materials of the metal complex, after restoration. |
Picture - 614. Fragments of metal stirrups from the burial chamber of mound 1, after partial restoration. |
|
|
Picture - 615. Gold foil from the burial chamber of mound 3. |
Picture - 616. Set of bone onlays from the burial chamber of the mound 3. |
|
|
Picture - 617. Fragments of metal stirrups, from the burial chamber of mound No. 3. |
Picture - 618. A fragment of a bit bit of a bit bit from the burial chamber of mound No. 3. |
|
|
Picture - 619. Fragment of a metal item from the burial chamber of mound No. 3. |
Picture - 620. Archaeologically intact arrowheads from the burial chamber of mound # 3. |
|
|
Picture - 621. Fragment of a broadsword, from the burial chamber of mound No. 3. |
Picture - 622. Copper plaque from the burial chamber of mound 3. |
|
|
Picture - 623. Collection of osteological collections from excavation No. 1, room No. 3 (element 11). |
Picture - 624. Collection of osteological collections from excavation No. 1, room No. 6 (element 19). |
|
|
Picture - 625. Collection of osteological samples from excavation No. 1, room No. 6 (element 19). |
Picture - 626. Collection of osteological samples from excavation No. 1, room No. 6 (element 19). |
|
|
Picture - 627. Processing of osteological collections from the excavations of the Kesken-Kuyuk kala settlement. |
Picture - 628. Measurement of whole and anatomically whole materials of osteological collections. |
|
|
Picture - 629. Measurement of whole and anatomically whole materials of osteological collections. |
Picture - 630. Description of osteological materials. |
|
|
Picture - 631. Packaging of osteological materials. |
Picture - 632. Packaging of osteological materials. |
ANNEX C
COLLECTION INVENTORY OF DISCOVERED MATERIALS
Annotation
During the research works of the cultural layer of the first and second building horizons of excavation No. 1, and three mounds of the necropolis and the Kesken- Kuyuk kala settlement, materials of metal and ceramic complexes, as well as other artifacts were found.
During the study of three burials of the necropolis, all found artifacts were examined. Where, in office a partial restoration of heavily damaged materials was carried out. In total, 29 intact and archaeologically intact artifacts of the metal complex were discovered, which are subdivided into items of weapons, jewelry, and equestrian uniforms.
The weapons found in the burial chamber of mound No. 3 consist of an archaeologically whole chopping and stabbing cold weapon of a broadsword variety, and a set of three tips of three-bladed petiole arrows.
Jewelry items are represented by a set of ornamented overlays made of gold foil.
Objects of equestrian uniforms are represented by two metal archaeologically intact stirrups, and two pairs of their fragments, of different types, found during the clearing of the soil of the burial chambers of mounds No. 1 and No. 3, besides that, fragments of a bit and copper belt plaques were found.
During the study of the cultural layers and strata of the first and second horizons of excavation No. 01, the materials of the ceramic complex were revealed in the form of: fragments of altar protomes, incense burners, archaeologically intact vessels, and fragments of easel and molded ornamented ceramics.
All materials discovered during the research processed, and partially restored in office, each artifact is assigned an individual code number. The objects are carefully packed and placed in storage containers.
Table 1. Materials from the inventory process in the necropolis and the Kesken-Kuyuk kala settlement.
№ |
Artifact codes |
Item name and description |
Photo |
Materials found in the Kesken-Kuyuk kala settlement. |
|||
1. |
Ks20_1_1. |
A fragment of a silver jewelry, amorphous, stylized in a vegetable style. Made using the technology of chasing from silver alloy. A fragment has a size of 22.4x18 mm, the weight of is 2.2 g. The front side has embossed impressions, the back side is flat. A fragment was found on the surface in the southeastern part of the settlement. Date of discovery: 11/23/2020. Detection time: (UTC + 5: 00) at 11:10 am |
|
2. |
Ks20_1_2. |
Copper spindle, rounded shape. Made using molding technology. The diameter is 24.4 mm, the thickness is 4.3 mm, the weight of the product is 14.5 g. In the central part, a round through hole is fixed, the diameter of which is - 5.2 mm, the edges of the hole are seamed. A fragment was found on the surface in the northwestern part of the settlement. The item is well preserved, minor damage in the form of corrosion and chips was revealed. Date of discovery: 11/24/2020. Detection time: (UTC + 5: 00) at 12:30 pm |
|
Materials discovered during the excavation site No. 01, Kesken-Kuyuk kala settlement |
|||
Premises No. 3, Element 11. |
|||
3. |
Ks_20_01_11_1. |
A fragment of a molded ceramic vessel with a rim bent slightly outward. The wall expands below. The height of the vessel is 8.3 cm, the length of the rim is 5.2 cm. The width of the sidewall is 5.8 cm. The weight is 36 g. A fragment of a molded ceramic vessel was found on the floor of room No. 4. Date of discovery: 22.11.2020 Time of discovery: (UTC + 5: 00) 13:20 pm |
|
4. |
Ks_20_01_11_2. |
Fragment of an easel ceramic bowl, covered with a light engobe and a straight rim. The outer rounded surface of the bottom is smoothed, the inner surface is decorated with horizontal finger impressions. Fragment height is 4 cm. Length is 10.8 cm, width is 4.2 cm, wall thickness is 0.6 cm. Weight is 45 g. A fragment of a molded ceramic vessel was found on the floor of room No. 4. Date of discovery: 23.11.2020 Time of discovery (UTC + 5: 00) 10:04 am |
|
5. |
Ks_20_01_11_3. |
Fragment of a rim of a molded ceramic vessel, with a bent edge. The outer and inner surfaces are glazed, the inner surface is smoked. Fragment height is 8.4 cm. Length is 9.8 cm, wall thickness is 0.7 cm. Width of the rim area is 2.3 cm. Rim thickness is 1 cm. Weight is 94 g. A fragment of a molded ceramic vessel was found on the floor of room No. 4. Date of discovery: 23.11.2020 Time of discovery: (UTC + 5: 00), 10:10 am |
|
6. |
Ks_20_01_11_4. |
An arcuate item made of animal horns, with traces of polishing. In cross- section, the horn is rounded. The length of the horn is 15.5 cm. The lower part of the horn with traces of saw cut and chips. The diameter of the lower part of the horn is 3.2 cm. The upper part of the horn is rounded and pointed. The diameter of the upper end of the horn is 0.4 cm. An oval hole is 0.5 cm in diameter was drilled 3 cm below the tip of the horn. Weight is 63 g. Found in room # 3. Date of discovery: 22.11.2020 Time of discovery: (UTC + 5: 00), 10:34 am. It was detected at mark 31.223, coordinates of the discovery in the UTM system (x: 379639.261; y: 5041746.899). |
|
Premises No. 4, Element 13. |
|||
7. |
Ks_20_01_13_1. |
The ceramic spindle has an amorphous shape, one of its sides is conical and the other is slightly convex with a diameter 3.7 cm. The height of the spinner is 1.8 cm. In the center, a round through hole with a diameter is 0.5 cm was spun bottom. The underside of the spinner is decorated with a geometric ornament in the form of three rhombuses, located one in one. Some of them were cleaved. Weight is 17 g. A ceramic spindle was found on the floor of room 4. Date of discovery 22.11.2020, time of discovery: (UTC + 5: 00), 13:28 pm appeared at mark 31.136, coordinates of discovery in the UTM system: (x: 379637.963; y 5041746.400). |
|
8. |
Ks_20_01_13_2. |
Glass bead is spherical, flattened, polychrome, with a rich green tint, and a light-colored vein, the diameter is 0.6 cm, the height is 0.5 cm. Round hole is 0.2 cm in diameter. Weight is 2 g. It is found in room # 4. Date of detection: 24.11.2020. Time of detection: (UTC + 5: 00), 14:18 pm appeared at 30.810, coordinates of detection in the UTM coordinate system: x: 379643.468; y 5041744.798). |
|
Room 6, Element 19. |
|||
9. |
Ks_20_01_19_1. |
Fragment of a rim of a ceramic molded vessel. At the outfall of the fragment, a protruding rim is fixed, with a bulged- in vertical alternating herringbone ornament. The front and the inside are covered with a light engobe, also there are traces of burnishing. The size of the fragment: height is 8.4 cm, rim width is 15 cm. Side height is 3.8 cm. Wall thickness is 1 cm. Weight is 214 g. A rim fragment was found in the ground filling of room No. 6. Date of discovery 22.11.2020 Time of discovery: (UTC + 5: 00) 10:27 am |
|
10. |
Ks_20_01_19_2. |
Fragment of the rim of a thin-walled ceramic vessel. The surface of the vessel is calcined and smoked. At the outfall of the fragment, a protruding rim is fixed, with a a bulged-in vertical alternating herringbone ornament. The front and the inside are covered with a light engobe, there are traces of burnishing. The size of the fragment: height is 8 cm, width is 6.7 cm. Wall thickness is 0.5 cm. Weight is 55 g. A rim fragment was found in the ground filling of room No. 6. Date of discovery: 22.11.2020 Time of discovery: (UTC + 5: 00) 10:20 am |
|
11. |
Ks_20_01_19_3. |
Fragment of the rim of an ornamented ceramic vessel with a polished surface. High neck with an inwardly beveled outfall. A protruding rim is fixed on the outside of the rim. The fragment is decorated with a stylized floral ornament. Fragment height is 9.4 cm, neck width is 6 cm. Neck height is 4.2 cm. Side height is 1.1 cm, wall thickness is 1 cm. Weight is 79 g. A rim fragment was found in the ground filling of room No. 6. Date of discovery: 23.11.2020 Time of discovery: (UTC + 5: 00) 09:29 am |
|
12. |
Ks_20_01_19_4. |
A fragment of a rim from an ornamented stucco vessel, covered with red engobe on both sides and with a polished surface. Low neck is with straight rim and flat outfall. A protruding rim is fixed on the outside of the rim. A fragment of the sidewall is decorated with floral ornaments on both sides. Fragment height is 11 cm, neck width is 5.8 cm. Rim width is 1.4 cm. Side height is 1.7 cm. Wall thickness is 1 cm. Weight is 123 g. A rim fragment was found in the ground filling of room No. 6. Date of discovery: 23.11.2020 Time of discovery: (UTC + 5: 00) 09:34 am |
|
13. |
Ks_20_01_19_5. |
A fragment of a rim with a handle of a ceramic ornamented molded vessel, covered on both sides with a red engobe and a polished surface, a wide neck and a molded loop-shaped vertical rounded loop-shaped handle, which has a sub- triangular cross-section. High neck with a flat top of the rim and a horizontal ridge, decorated with alternating sunken oblique notches. Fragment height is 10.5 cm, neck width is 6 cm. Neck neck height is 4 cm. Wall thickness is 1.2 cm. Handle height is 6 cm. Handle width is 2.7 cm, thickness is 2.2 cm. Weight is 198 gr. A rim fragment was found in the ground filling of room No. 6. Discovery date 11/24/2020 Discovery time: (UTC + 5: 00) 08:36 am |
|
14. |
Ks_20_01_19_6. |
Fragment of the rim of a thin-walled ceramic vessel. On the neck and under the neck of the fragment there are protruding sides with depressed horizontal and vertical herringbone ornaments. The wall of the fragment is polished and decorated with alternating bulged-in vertical notches. Traces of soot and calcination are visible on both sides of the vessel wall. The size of the fragment: height is 8.4 cm, rim width is 9 cm. The height of the upper rim is 1.3 cm. The height of the lower rim is 1.8 cm. The width of the sidewall is 8.7 cm. The thickness of the wall is 0.8 cm. Weight is 69 gr. A rim fragment was found in the ground filling of room No. 6. Date of discovery: 24.11.2020 Time of discovery: (UTC + 5: 00) 08:36 am |
|
15. |
Ks_20_01_19_7. |
Fragment of the rim of a thin-walled ceramic vessel. The outfall of the rim fragment is chamfered inward. On the neck and under the neck on the front side there are protruding sides, with a bulged-in horizontal and vertical herringbone ornament. The surface is polished. The size of the vessel: height is 4.8 cm, rim width is 6.8 cm. The height of the upper rim is 1.3 cm. The height of the lower rim is 1.8 cm. The thickness of the walls is 0.8 cm. The weight is 42 cm. A rim fragment was found in the ground filling of room No. 6. Discovery date: 24.11.2020 Discovery time (UTC + 5: 00) 09:16 am |
|
16. |
Ks_20_01_19_8. |
Fragment of a rim of a molded ornamented ceramic vessel. On the front and back sides it is covered with red engobe, burnished is fixed. The rim has a gentle projection along the neck with a slightly rolled edge directed towards the inner part; a horizontal bulged-in alternating herringbone ornament is applied on the front side. The width of the projection is 1.4 cm. Below the projection of the neck of the rim, a small side is fixed on which there is a relief sub-triangular molding. The side has a vertical recessed Christmas tree ornament. The width of the side is 1.5 cm. The size of the broom fragment is 13.9x7.9 cm, the wall thickness is 0.9 cm. The weight is 180 g. A rim fragment was found in the ground filling of room No. 6. Discovery date. November 25, 2020 Detection time (UTC + 5: 00) 09:12 am |
|
17. |
Ks_20_01_19_9. |
Fragment of a rim of a ceramic vessel. On the neck of the vessel there is a protruding rim with an indented vertical herringbone ornament. On the neck rim, there is a small relief molding of a triangular shape. The fragment size : height is 12 cm, width is 13 cm. Side height is 2.7 cm. Sidewall width is 12.5 cm. Weight is 163 g. A rim fragment was found in the ground filling of room No. 6. Date of discovery: 25.11.2020 Time of discovery: (UTC + 5: 00) 09:22 am |
|
18. |
Ks_20_01_19_10. |
Fragment of a rim of a ceramic vessel. There is a protruding rim with an indented vertical Christmas tree ornament on the neck of the vessel. Also, there is a small relief molding of a triangular shape. The size of the fragment: height is 6.5 cm, rim width is 8 cm. Side height is 1.6 cm. Sidewall width is 7.5 cm. Wall thickness is 0.7 cm . Weight is 58 gr. A rim fragment was found in the ground filling of room No. 6. Date of discovery: Time of discovery: 25.11.2020 Time of discovery (UTC + 5: 00) 09:40 am |
|
19. |
Ks_20_01_19_11. |
Fragment of the rim of a ceramic vessel.,There is a protruding rims with a horizontal and vertical Christmas-tree ornament are fixed on the neck and under the neck of the fragment. There is a rounded shoulder decorated with a vertical herringbone under the neck. The size of the fragment: height is 8.8 cm, rim width is 9.5 cm. The height of the upper rim is 1.6 cm. The height of the lower rim is 1.8 cm. Wall thickness is 0.8 cm. Weight is 121 g. A rim fragment was found in the ground filling of room No. 6. Discovery date 25.11.2020 Discovery time (UTC + 5: 00), 10:07 am |
|
20. |
Ks_20_01_19_12. |
Fragment of a rim of a ceramic vessel. There is a protruding rim with a carved vertical Christmas tree ornament on the neck of the fragment. There is a small relief molding of a triangular shape on the rim of the neck rim. The size of the vessel: height is 8.2 cm, rim width is 10.2 cm. The height of the rim is 2.8 cm. Wall thickness is 1 cm. Weight is 134 g. A fragment of the rim was found in the ground filling of room No. 6. Date of discovery: 23.11.2020 Time of discovery: (UTC + 5: 00) 09:40 am. |
|
21. |
Ks_20_01_19_13. |
Fragment of a rim of a ceramic vessel. Corolla with a flat aperture is slightly inclined inward. A protruding side is fixed on the neckline, with a drawn vertical herringbone ornament. The size of the fragment: height is 5.2 cm, rim width is 8 cm. Rim width is 1.5 cm. Side height is 2.4 cm. Sidewall width is 8 cm. Weight is 65 g. A fragment of the rim of a ceramic ornamented molded vessel was found in the ground filling of room No. 6 Date of discovery: 24.11.2020 Time of discovery (UTC + 5: 00), 11:24 am |
|
22. |
Ks_20_01_19_14. |
Fragment of the wall of a thin-walled ceramic vessel. There is an alternating nail-like ornament on the wall. Size: height is 6.8 cm, width is 9.8 cm. Thickness is 0.8 cm. Weight is 60 g. A fragment of the wall of a ceramic vessel was found in the ground filling of room No. 6. Date of discovery: 27.11.2020 Time of discovery (UTC + 5: 00), 10:12 am |
|
23. |
Ks_20_01_19_15. |
Fragment of the wall of a thin-walled ceramic vessel. The fragment is covered with red engobe. The wall is decorated on the outside with a drawn floral ornament. Size: height is 7 cm, width is 9.5 cm. Thickness is 0.8 cm. Weight is 33 g. A fragment of the rim of a ceramic vessel was found in the ground filling of room No. 6. Discovery date 11/27/2020 Discovery time (UTC + 5: 00), 10:12 am. |
|
24. |
Ks_20_01_19_16. |
Fragment of the wall of a ceramic ornamented molded vessel with a polished surface. High neck is with flat rim top. A fragment of the sidewall is decorated with geometric and floral designs. Fragment height is 5 cm, width is 10 cm. Wall thickness is 0.9 cm. Weight is 27 cm. A fragment of the wall of a ceramic ornamented molded vessel was found in room No. 6. Discovery date 27.11.2020 Discovery time (UTC + 5: 00), 10:32 am |
|
25. |
Ks_20_01_19_17. |
Fragment of the wall of a thin-walled ceramic vessel. The wall has an alternating Christmas tree ornament. Size: height is 7.2 cm, width is 5.8 cm. Thickness is 1 cm. Weight is 46 g. A fragment of the wall of a ceramic ornamented molded vessel was found in room No. 6. Date of discovery: 11/27/2020. Detection time: (UTC + 5: 00) 10:12 am |
|
26. |
Ks_20_01_19_18. |
A fragment of a vertical cranked molded handle. The handle is oval in cross section. Handle height is 9.2 cm, width is 3.4 cm. Weight is 77 g. A fragment of a vertical cranked handle was found in the ground filling of room No. 6. Date of discovery: 26.11.2020 Time of discovery: (UTC + 5: 00), 10:22 am |
|
27. |
Ks_20_01_19_19. |
Loop-shaped a vertical molded handle. The handle is located and attached to the side of the vessel. Part of the sidewall and rim of the vessel are broken off. The handle is rounded in cross section. Handle height is 5.3 cm, width is 2.4 cm. Weight is 38 g. A loop- shaped vertical handle was found in room 6. Discovery date: 11/26/2020 Discovery time: (UTC + 5: 00), 14:13 pm |
|
28. |
Ks_20_01_19_20. |
Loop-shaped a vertical handle from an easel red clay vessel. The handle is located and attached to the side of the vessel. Part of the sidewall and rim of the vessel are broken off. The handle is oval in cross section. Handle height is 5.1 cm, width is 3.2 cm. Wall height is 10.2 cm, width is 9.4 cm. Weight is 104 g. A loop-shaped vertical handle from an easel vessel was found in room 6. Date of discovery: 27.11.2020 Time of discovery: (UTC + 5: 00), 10:32 am |
29. |
Ks_20_01_19_21. |
Loop-shaped a vertical molded handle. The handle is located and attached to the side of the vessel. Part of the sidewall and rim of the vessel are broken off. The handle is pyramidal in section. Handle height is 5.1 cm, width is 3.2 cm. Weight is 64 g. A loop- shaped vertical handle was found in room 6. Date of discovery: 26.11.2020 Time of discovery: (UTC + 5: 00), 14:32 pm |
|
30. |
Ks_20_01_19_22. |
Fragment of a red molded clay vessel. Fragment with a convex, smoothed sidewall. The inner side is smoothed. The partially preserved bottom part has been smoothed out. Vessel height is 10 cm, sidewall width is 12.8 cm. Bottom diameter is 7 cm. Wall thickness is 0.5- 0.8 cm. Weight is 170 g. A fragment of a molded red clay vessel was found in the ground filling of room No. 6. Date of discovery: 27.11.2020 Time of discovery (UTC + 5: 00), 13:40 pm |
|
31. |
Ks_20_01_19_23. |
Fragment of an easel water-bearing red clay vessel. On the preserved wall of the vessel, a mastoid molding is fixed. The bottom of the vessel has an alternating wide ribbed surface. The inner side has marks from a potter's wheel. The partially preserved bottom has an engobe. The height of the vessel is 12 cm, the diameter of the sidewall is 12 cm. The diameter of the bottom is 10.4 cm. The thickness of the wall is 0.5-0.8 cm. Weight is 324 g. A fragment of an easel water-bearing red clay vessel was found in room 6. Discovery date: 28.11.2020 Discovery time (UTC + 5: 00), 10:42 pm |
32. |
Ks_20_01_19_24. |
Fragment of a ceramic vessel was molded. The outside wall is covered with red engobe. The handle on the side of the vessel has not been preserved. Part of the sidewall and rim of the vessel are broken off. The wall of the fragment is straight, the bottom is flat. Vessel height is 5 cm, sidewall diameter is 6.2 cm. Bottom diameter is 5.8 cm. Wall thickness is 0.5 cm. Weight is 81 g. Fragment of a ceramic molded vessel was found in room 6. Date of discovery: 26.11.2020 Time of discovery (UTC + 5: 00), 11:27am |
|
33. |
Ks_20_01_19_25. |
Archaeologically a whole ceramic mug with a loop-shaped vertical molded handle. The handle is located and attached to the side of the fragment. On the outer surface under the loop-shaped handle of the circle, there is a tamga in the form of an arc and a vertical line drawn under it. Covered from the outside with a red engobe, polished, the bottom of the mug is flat. The height of the vessel is 8.6 cm, the width of the rim is 6.2 cm. The width of the sidewall is 6.8 cm. The diameter of the bottom is 6.5 cm. The handle is flat in cross section. Handle height is 3.9 cm, width is 2.2 cm. Weight is 180 g. A ceramic mug was found in room 6 at the level of the first building horizon at a depth of 78 cm from the upper level. Date of discovery: 23.11.2020 Time of discovery: (UTC + 5: 00), 10:24 am |
|
34. |
Ks_20_01_19_26. |
The bottom of a ceramic vessel is made by molding. An ornament is drawn on the outer surface of the bottom. Mug fragment height is 4.2 cm. Bottom diameter is 6.5 cm. Weight is 47 g. Found when clearing the floor filling in room 6 at the level of the first building horizon. Found on 23.11. 2020 Detection time: (UTC + 5: 00) 10:32 am |
|
35. |
Ks_20_01_19_27. |
Loop-shaped molded handle from ornamented vessel. Handle is rectangular in cross section. Handle height is 4 cm, width is 3.2-4.6 cm. Wall size is 8.2x7.4 cm. Wall thickness is 0.8-1 cm. Weight is 81 cm. There is a drawn ornament in the form of arched lines on the walls, found in room 6. Date of discovery: 26.11.2020 Time of discovery (UTC + 5: 00), 11:27 am |
|
36. |
Ks_20_01_19_28. |
A fragment of the sidewall of a ceramic molded vessel with a polished surface, a wide neck and a vertical flattened handle. High neck is with flat rim top. The height of the fragment is 8.2 cm, the length of the neck is 6 cm. The height of the neck of the neck is 3.6 cm. The thickness of the wall is 1 cm. The height of the handle is 6 cm. The width of the handle is 3.4 cm, the thickness is 1.2 cm. Weight is 186 gr. A fragment of the sidewall of a molded ceramic vessel was found in room 7. Date of discovery: 24.11.2020 Time of discovery: (UTC + 5: 00), 10:47 am |
37. |
Ks_20_01_19_29. |
Fragment of a molded ceramic ornamented lid with a red engobe and a polished surface. Fragment height is 1.7 cm, width is 5.2 cm, width is 6 cm. Weight is 35 g. A fragment of a molded ceramic ornamented lid was found in room No. 6. Date of discovery: 28.11.2020 Time of discovery: (UTC + 5: 00), 11:27 a.m. |
|
38. |
Ks_20_01_19_30. |
Fragment of the rim of a thick-walled ceramic vessel. The vessel is molded of well-mixed red clay with the addition of fine sand. The rim has a traced ornament in the form of a Christmas tree ornament. Size: height is 2.8 cm, rim width is 5.7 cm. Weight is 28 g. A fragment of the rim of a thick-walled ceramic vessel was found in room 6 on November 28, 2020, detection time (UTC + 5: 00) 10. 39 am. |
|
39. |
Ks_20_01_19_31. |
The upper part of the altar protome with a stylized image of a ram's head in the form of a horn, arched, made by sculpting, decorated with a carved geometric ornament in the form of impressions of alternating triangles and carved arcs. Width is 11 cm, width is 1- 5.5 cm. Thickness is 1.5 cm. Weight is 98 g. Found while clearing the floor filling in room 6 at the level of the first building horizon. Discovery date 23.11. 2020 Detection time (UTC + 5: 00), 10:36 am |
|
40. |
Ks_20_01_19_32. |
Grinding stone (abrasive) sub-square shape. One edge is flattened, the other is smoothly beveled from top to bottom. Traces of chips are traced on three sides of the end part of the stone. Width is 8.8 cm, width is 7.2 cm. Thickness is 2-3.6 cm. Weight is 367 g. A sharpening stone was found in room 6 at the level of the first building horizon. Date of discovery: 23.11. 2020 Detection time (UTC + 5: 00), at 14:13 pm |
|
41. |
Ks_20_01_19_33. |
Ellipsoidal glass bead, light brown, 0.8 cm in diameter, 1 cm long. Round cylindrical hole is 0.2 cm in diameter. Weight is 7.5 g. From the end has a through hole for fastening A glass guard bead was found in room 6. Date of discovery: 25.11.2020 Time of discovery: (UTC + 5: 00), 11:28 m at the mark - 30.810, coordinates of the discovery in the UTM system (x - 379643.468; y -: 5041744.798. |
|
Premises No. 7, element 21. |
|||
42. |
Ks_20_01_21_1. |
Fragment of the rim of a ceramic easel vessel. Along the rim, a relief adhesion can be traced, applied by pinches and finger impressions. The corolla is straight along the orifice concave inward. The surface is covered with red engobe. The height of the fragment is 3 cm, the diameter of the neck is 13.2 cm. The width of the bottom part is 10 cm. The thickness of the wall is 1.1 cm. The weight is 298 g. A fragment of the rim of a ceramic easel vessel was found in room 7. Discovery date: 28.11.2020 Discovery time (UTC + 5: 00), 09:27 am |
|
43. |
Ks_20_01_21_2. |
A fragment of the wall of a ceramic easel vessel, with a polished surface, covered with a red engobe. Fragment height is 6 cm, rim diameter is 11.5 cm. Wall thickness is 0.7 cm. Weight is 75 g. A fragment of the wall of a ceramic easel vessel was found in room 7. Date of discovery: 28.11.2020 Time of discovery (UTC + 5: 00), 09:52 am |
|
Accumulation of vessels in room 7, Element 22. |
|||
44. |
Ks_20_01_22_1. |
A fragment of the sidewall of a ceramic molded vessel with a polished surface, a wide neck and a vertical flattened handle. High neck with flat rim top. The height of the fragment is 8.2 cm, the length of the neck is 6 cm. The height of the neck of the neck is 3.6 cm. The thickness of the wall is 1 cm. The height of the handle is 6 cm. The width of the handle is 3.4 cm, the thickness is 1.2 cm. Weight is 186 gr. A fragment of the sidewall of a molded ceramic vessel was found in room 7. Date of discovery: 24.11.2020 Time of discovery: (UTC + 5: 00), 10:47 am |
|
45. |
Ks_20_01_22_2. - Ks_20_01_22_3. |
Fragments of the sidewalls of a stucco ceramic vessel, with a polished surface, a wide neck and a vertical handle, triangular in cross section. High neck with a pointed apex of the rim, triangular in cross section. There is a raised rim, separated from the rim by a groove on the outside of the rim. The side is decorated with alternating touches. The handle is attached to the rim and puffy side, covered with red engobe. The dimensions of the first fragment: The height of the fragment is 9.7 cm, the diameter of the neck is 6 cm. The height of the neck of the neck is 4 cm. The thickness of the wall is 1 cm. The height of the handle is 5.5 cm. |
|
|
|
The width of the handle is 2.2 cm, the thickness is 2 cm. Weight is 189 g. The dimensions of the second fragment: The height of the fragment is 19 cm, the diameter of the neck is 12.5 cm. The height of the neck of the neck is 4 cm. The thickness of the wall is 0.7 cm. The height of the handle is 4.6 cm. The width of the handle is 2.2 cm, thickness is 2 cm.Weight is 443 gr. Fragments of the sidewall of a molded ceramic vessel were found in room 7. Discovery date: 24.11.2020 Discovery time (UTC + 5: 00), 09:17 am |
|
46. |
Ks_20_01_22_4. |
Fragment of a rim from a ceramic molded vessel, with a polished surface, a wide neck covered with red engobe. Corolla straight with an even outfall Fragment height is 4.7 cm, neck diameter is 6.7 cm. Wall thickness is 0.7 cm. Weight is 26 g. A fragment of a rim of a molded ceramic vessel was found in room 7. Discovery date 11/24/2020 Discovery time: (UTC + 5: 00), 11:27 am |
|
47. |
Ks_20_01_22_5. |
A fragment of a rim of a ceramic easel vessel, with a polished surface. A finger-pressed pattern can be traced along the rim. The surface is covered with red engobe. Fragment height is 3 cm, neck diameter is 13.2 cm. Width of the bottom part is 10 cm. Wall thickness is 1.1 cm. Weight is 200 g. A fragment of a rim of a molded ceramic vessel was found in room 7. Date of discovery: Time of discovery: 11/25/2020. (UTC + 5: 00) 10:37 am |
|
48. |
Ks_20_01_22_6. |
Fragment of a rim of a thick-walled molded ceramic vessel. The rim of the vessel with a straight platform. There are protruding rims with carved horizontal and vertical Christmas-tree ornaments on the neck and under the neck of the vessel. The lower side is decorated with alternating vertical rectangular indentations. The size of the vessel: height is 8.2 cm, rim length is 14 cm. Width of the rim area is 2.5 cm. The height of the upper rim is 2.5 cm. The height of the lower rim is 3.3 cm. Wall thickness is 0.8 cm . Weight is 770 gr. A fragment of a rim of a molded ceramic vessel, found in room 7. Date of discovery: 25.11.2020 Time of discovery: (UTC + 5: 00) 11:10 am |
|
49. |
Ks_20_01_22_7. |
Fragment of a rim of a ceramic vessel. High neck with a seamed rim outfall, triangular in cross section. There is a raised rim, separated from the rim by a weakly carved groove on the outer side of the rim. The side is adorned with alternating slanting strokes. The outfall of the rim is decorated with a drawn wavy stripe. The size of the vessel is: height is 1.2 cm, rim length is 18 cm. Wall thickness is 1.3 cm. Weight is 375 g. A fragment of a rim of a molded ceramic vessel was found in room 7. Date of discovery: 25.11.2020 Time of discovery: (UTC + 5: 00) 11:00 am |
|
50 |
Ks_20_01_22_8. |
Fragment of the wall of a ceramic molded vessel. There is a molded ornament, a depressed ornament on the wall. The size of the vessel: height is 14.2 cm, rim length is 13 cm. Wall thickness is 2.3 cm. Weight is 403 g. A fragment of the wall of a molded ceramic vessel was found in the room. No. 7. Date of discovery: 25.11.2020 Time of discovery: (UTC + 5: 00) 11:10 am |
|
51. |
Ks_20_01_22_9. |
Fragment of the bottom part of an easel red clay vessel. The fragment has a wide ribbed surface. The inner side is decorated with circular horizontal indentations. The height of the vessel is 3 cm, the diameter of the sidewall is 6 cm. The diameter of the bottom is 10 cm. Wall thickness is 1.1 cm. Weight is 89 g. A fragment of the bottom part of an easel water-bearing red clay vessel was found in room No. 7 Date of discovery: 25.11.2020 Time of discovery: (UTC + 5: 00) 10:40 am. |
52. |
Ks_20_01_22_10. |
A fragment from a protome (altar), in the form of a stylized head of a ram. The surface of the fragment is covered with a reddish engobe, in some places the engobe coating is light, there are traces of soot and burning. The curls, stylistically representing a ram's head, are located at the top of the protome on both sides. The horns are sculpted obliquely and connected at the top. The end side of the horns, rounded, flat, shaded in a circle with a hand-drawn "herringbone". There is a circle, stylized depicts eyes in the center of the protome. Around the eyes, the surface of the fragment is covered with a drawn and pressed ornament, in the form of curls, dots and oval lines, forming a plant-type ornament. On the front side, the column of the protome is decorated with a rectangular frame, shaded, inscribed with a horizontal and vertical herringbone. Inside, the frame, like the rest of the column, is decorated with a drawn and squeezed ornament in the form of curls, dots and oval lines that form a plant-type ornament. The height of the preserved part of the protome is 26 cm. The diameter of the horns is 15 and 16 cm. The height of the column fragment is 9 cm. The width of the sides of the column is 9x9.5x9.4x8.8 cm. Weight is 3370 g. It was found while clearing a cluster of pottery vessels in room 7, the first building horizon. Date of discovery: 24.11.2020, Time of discovery (UTC + 5: 00), 09:21 am. Revealed at mark 31.498, coordinates of the discovery in the UTM system (x: 379647.604; y: 5041745.0780). |
|
53. |
Ks_20_01_22_11. |
Fragment from the protome (altar), in the form of a stylized head of a ram, The height of the preserved part of the protome is 22.3 cm. The size of the horns is 12.2x8 and 8x6.5 cm. The height of the column fragment is 16.6 cm. The width of the sides of the column is 9.2x9, 5x9x9 cm.Weight is 1866 g. It was found while clearing an accumulation of ceramic vessels in room 7 of the first building horizon. Date of detection: 24.11.2020 Time of detection: (UTC + 5: 00), 10:00 am. Marked 31.395 appeared, coordinates of detection in the UTM system (x: 379647.495; y 5041744.737). |
|
54. |
Ks_20_01_22_12. |
A fragment from a protome (altar), in the form of a stylized head of a ram, The height of the preserved part of the protome is 19.5 cm. The size of the horn is 9x7.5 cm. The height of the column fragment is 11.6 cm. The width of the sides of the column is 8.5x9.5x9.5x9, 5 cm. Weight of two parts is 1528 g. It was found while clearing a cluster of pottery vessels in room 7, the first building horizon. Date of discovery: 24.11.2020 Time of discovery: (UTC + 5: 00) 10:32 am. It appeared at around 31.320, coordinates of the discovery in the UTM system: x: 379647.391; e: 5041744.454). |
|
Premises No. 8, Element 25. |
|||
55. |
Ks_20_01_25_1. |
A fragment of the rim of an ornamented stucco vessel with a polished surface, a wide neck and a vertical flattened handle. High neck with flat rim top. The handle, attached to the rim and sidewall, is decorated with a drawn ornament. A fragment of the puffy sidewall is decorated with floral ornaments. Fragment height is 7 cm, neck diameter is 10 cm. Neck neck height is 3.6 cm. Wall thickness is 1.2 cm. Handle height is 6 cm. Handle width is 2.4 cm, thickness is 1.2 cm. Weight is 84 gr. A fragment of a rim of a ceramic molded vessel, found in room 8. Date of discovery: 27.11.2020 Time of discovery: (UTC + 5: 00) 11:00 am |
|
56. |
Ks_20_01_25_2. |
Fragment of the rim of a ceramic ornamented molded vessel covered with a black engobe and polished surface, a wide neck and a vertical flattened handle. High neck with a sharp apex of the rim. The handle, in a sub-triangular section, is attached to the rim and sidewall, decorated with a figured molding. Fragment height is 7.6 cm, neck diameter is 11 cm. Neck neck height is 2.2 cm. Wall thickness is 1 cm. Handle height is 4.6 cm. Handle width is 2.4 cm, thickness is 1.2 see Weight is 116 gr. A fragment of the wall of a ceramic molded vessel, found in room 7. Date of discovery: 27.11.2020 Time of discovery: (UTC + 5: 00) 11:10 am |
|
57. |
Ks_20_01_25_3. |
Fragment of the rim of a ceramic ornamented molded vessel covered with a dark engobe and polished surface, a wide neck and a vertical flattened handle. High neck with a handle, in a sub-triangular section, attached to the rim and sidewall. Fragment height is 6 cm, neck diameter is 10 cm. Neck neck height is 3 cm. Wall thickness is 1 cm. Handle height is 4.6 cm. Handle width is 2.4 cm, thickness is 0.8 cm. Weight is 63 gr. A fragment of a rim of a molded ceramic vessel was found in room 7. Discovery date 11/28/2020 Discovery time (UTC + 5: 00) 14:17 pm |
|
58. |
Ks_20_01_25_4. |
Fragment of the wall of a ceramic ornamented stucco vessel, covered with a dark engobe and polished surface, decorated with a drawn ornament. Fragment height is 8 cm, width is 5.5 cm, wall thickness is 1.6 cm. Weight is 36 gr. A fragment of the wall of a ceramic ornamented molded vessel, found in room 8. Date of discovery: 27.11.2020 Time of discovery: (UTC + 5: 00), 13:18 pm |
|
59. |
Ks_20_01_25_5. |
Fragment of a molded ceramic ornamented lid covered with a red engobe and polished surface. The lid has vertical finger impressions, the edge of the lid from the end is decorated with a horizontal herringbone ornament. Fragment height is 2 cm, width is 9 cm, wall thickness is 1.2 cm. Weight is 62 g. A fragment of a molded ceramic ornamented lid was found in room No. 8 on November 27, 2020. Time of discovery: (UTC + 5: 00), 11:10 am. |
|
60. |
Ks_20_01_25_6. |
A fragment of a molded ceramic ornamented dostarkhan covered with a white engobe and curved oval sides. The outer flat surface is smoothed, the inner surface is decorated with a overfall stamp. Fragment height is 4.2 cm. Length is 33 cm, width is 21.5 cm, wall thickness is 2.4-3.6 cm. Weight is 1760 g. A fragment of the wall of a ceramic stucco dostarkhan was found in room 8. Date of discovery: 28.11.2020 Time of discovery: (UTC + 5: 00) 14:20 pm |
|
61. |
Ks_20_01_25_7. |
Fragment of a ceramic base from a pyramidal censer, with a flat top. The stand has 4 legs spread apart in different directions. The size of the quadrangular platform is 7.2x7.5 cm. The height of the stand is 7.1-7.2 cm. The size of the legs varies from 2.5x3 cm and 2.5x3.3 cm. The size of the heels of the legs is 3.1x2.6 cm; 3.3x2.6 cm; 2.6x2.8 cm. The height from the upper arch of the arch to the leg is 3.7- 3.9 cm. The fourth leg is partially lost. Weight is 451 gr. A ceramic incense burner was found in room 8. Date of discovery: 24.11.2020 Time of discovery: (UTC + 5: 00) 10:18 am Appeared at mark: 31.714 coordinates of discovery in the UTM system: (x- 379645.507; y-: 5041738.981). |
|
62. |
Ks_20_01_25_8. |
Archaeologically, the whole cuboid pottery item consists of two parts, which is a bowl and a base-leg. At the top of the incense-burner is a bowl. The height of the vessel is 13.3 cm. The diameter of the bowl is 11 cm, the depth is 3 cm. The wall thickness of the bowl is 1 cm. The height of the leg is 9 cm. The diameter of the base of the leg is 10.2 cm. The weight is 504 g. Found in room # 8. Date of discovery: 24.11.2020 Time of discovery: (UTC + 5: 00), 10:38 am appeared at the mark: 31.487 coordinates of the discovery in the UTM system: x-379645.694; y - 5041739.764). |
|
63. |
Ks_20_01_25_9. |
Fragment of an item made of iron rod, in a flattened oval cross-section. Length is 7.8 cm. Diameter is 1.4-1.7 cm. Weight is 29 g. Found in room 8, upper horizon. Date of discovery: 24.11.2020 Time of discovery (UTC + 5: 00) 11:18 am |
|
64. |
Ks_20_01_25_10. |
Fragment of a ceramic product, has a figured shape, painted with green glaze. Size is 1.5x1.2 cm. Weight is 5 g. Discovered in room 8, upper building horizon. Date of discovery: 11/26/2020 Time of discovery: (UTC + 5: 00), 10:15 am appeared at 31.523, UTM coordinates of discovery: (x: 379647.691; y : 5041742.765.) |
|
65. |
Ks_20_01_25_11. |
Belt plaque, made using molding technology from a copper alloy and stamping. It has a trapezoidal shape. There is a stamped ornament in the plant style on the front surface. The plaque length is 3.7 cm, the width is 1.6 cm. The pin height is 0.4 cm, the thickness is 0.4 cm. Weight is 7 g. Found on the floor of the upper horizon in room # 8. Date of detection: |
|
|
|
28.11.2020 Time of detection: (UTC + 5: 00), 15:30 pm appeared at mark 31.487; coordinates of detection in the UTM system: (x 379645.694; y 5041739.764). |
|
66. |
Ks_20_01_25_12. |
Fragment of a copper plate of amorphous and curved shape, made using cold forging technology. The length of the plate is 5.2 cm. The width is 1.2-3.2 cm. The thickness is 0.2 cm. The weight is 16 g. Found on the floor of room 8 of the upper building horizon. Discovery date 11/29/2020 Discovery time (UTC + 5: 00) 11:25 a.m. |
|
Premises No. 6, Element 31. |
|||
67. |
Ks_20_01_31_1. |
Fragment of the neck of a bottle-shaped ceramic vessel with a rim bent over from above. The rim of the neck is flat at the top, protrudes outward and formed a kind of ring. A crank handle is attached to the neck and shoulder area. The crank handle is sub-triangular in cross-section The surface is polished. The height of the fragment is 15.5 cm. The outer diameter of the neck rim is 7 cm; internal diameter of the neck is 4 cm. Height of the neck is 9.2 cm. Wall thickness is 0.7 cm. Handle height is 8 cm. Width is 2.2 cm. Thickness is 1.1 cm. Weight is 421 g. Found in room # 6. Discovery date: 26.11.2020 Discovery time (UTC + 5: 00), 13:18 pm |
|
68. |
Ks_20_01_31_2. |
Fragment of the rim of a thin-walled ceramic vessel. There is a protruding rim with a depressed vertical Christmas-tree ornament on the neck of the vessel. A hole with a diameter of 0.4 cm is drilled under the rim.The surface is covered with engobe and has a burnishing. The size of the vessel: height is 9 cm, rim length is 9.5 cm. The height of the rim is 2.2 cm. Wall thickness is 0.8 cm. Weight is 111 gr. Found in room 6. Date of discovery: 28.11.2020 Time of discovery (UTC + 5: 00), 13:18 pm |
|
69. |
Ks_20_01_31_3. |
A fragment of a pottery with an anthropomorphic figure, sculpted from the inside. The man is depicted with arms spread apart in different directions, and legs wide apart. The image is partially damaged and exposed to heavy fire. Fragment dimensions: Length is 11.7 cm. Height is 6.7 cm. Wall thickness is 2.1 cm. The height of the figure's image is 6.4 cm, width is 5.6 cm. Weight is 194 g. Found in the infill of room # 6, upper horizon. Date of discovery: 25.11.2020, Time of discovery (UTC + 5: 00), 13:08 pm, appeared at mark 31.326, coordinates of the discovery in the system: UTM (x-379642.400; y- 5041746.647.) |
|
70. |
Ks_20_01_31_4. |
Fragment of the wall of a thick-walled molded ceramic vessel. A stucco ornament is drawn on the wall. A loop- shaped molded handle is attached to the rim of the vessel. The handle is decorated with vertical grooves on both sides. The rim is covered with a red engobe and decorated with ornaments in the form of vertical indented alternating oblique lines. There is a rounded shoulder under the neckline. The size of the vessel: height ia 23.5 cm, rim length is 14 cm. Wall thickness is 1.5-2 cm. Handle height is 6.4 cm, width is 4 cm, thickness is 2.2 cm. Weight is 1498 g. Found in room # 6. Date of discovery: 26.11.2020 Time of discovery: (UTC + 5: 00), 13:38 pm |
|
71. |
Ks_20_01_31_5. |
Fragment of the rim of a thin-walled molded ceramic vessel. A loop-shaped molded handle is attached to the rim and wall of the vessel. The rim is covered with a reddish engobe and decorated with a horizontal Christmas tree ornament. The wall of the vessel is decorated with an alternating nail-like ornament. The size of the vessel: height is 6.5 cm, rim length is 4 cm. Wall thickness is 0.6 cm. Handle height is 3 cm, width is 1.4 cm, thickness is 1 cm. Weight is 34 g. Found in room # 6. Date of discovery: 26.11.2020 Time of discovery: (UTC + 5: 00) 11:18 am |
|
Premises No. 4, Element 37. |
|||
72. |
Ks_20_01_37_1. |
A fragment of a hemispherical ceramic spindle, with diameter 4.5 cm. Spinning height is 2.2 cm. There is a round through hole in the center, which has diameter 0.7 cm. Part of the spindle was broken off. Weight is 23 gr. Date of discovery: 25.11.2020 Time of discovery: (UTC + 5: 00), 13:20 appeared at mark 31.265, coordinates |
|
|
|
of discovery in the UTM system: (x 379638.149; y 5041739.701). |
|
73. |
Ks_20_01_37_2. |
A fragment of the ornamented bottom from a glass vessel in the form of a semicircle, with diameter 9 cm. The height of the bottom and partially preserved wall is 2.5 cm. The fragment was made by melting, blowing and molding. Weight is 84 gr. Found in room # 4. Date of discovery: 25.11.2020 Time of discovery: (UTC + 5: 00), 15:10 pm. Appeared at mark 30.892, coordinates of discovery in the UTM system: (x: 379638.156; y: 5041739.691). |
|
Premises No. 8, Element 38. |
|||
74. |
Ks_20_01_38_1. |
Fragment of the wall of an ornamented ceramic vessel. A stucco ornament is applied to the wall of the vessel. The size of the wall: height is 23 cm, rim length is 16.3 cm. Wall thickness is 1.8 cm. Weight is 798 g. A fragment of the wall was found in room 8. Discovery date: 26.11.2020 Discovery time (UTC + 5: 00) 11:18 am |
|
75. |
Ks_20_01_38_2. |
Fragment of the wall of a ceramic vessel. A stucco ornament is applied to the wall. The size of the wall: height is 20 cm, wall length is 15.5 cm. Wall thickness is 2 cm. Weight is 670 g. A fragment of the wall of an ornamented ceramic vessel was found in room 8. Date of discovery: 26.11.2020 Time of discovery: (UTC + 5: 00), 11:38 am |
|
76. |
Ks_20_01_38_3. |
Loop-shaped molded handle from the vessel. Preserved in two fragments. Covered with red engobe, polished. The size: height is 12 cm, width is 4 cm thickness. Thickness is 2 cm. Weight is 227 g. Found in room # 8. Date of discovery: 26.11.2020 Time of discovery: (UTC + 5: 00), 13:28 pm |
|
77. |
Ks_20_01_38_4. |
Fragment of the neck of a wide-necked ceramic vessel. The wide-bent rim has wide plums covered with a reddish engobe. The vessel wall is smoothed and covered with red engobe. The top of the rim is partially damaged. The size of the fragment: height is 17.5 cm, rim diameter is 25 cm. Neck diameter is 13.4-13.8 cm. Wall thickness is 1.3 cm. Weight is 1660 g. Found in room # 8. Discovery date: 26.11.2020 Discovery time (UTC + 5: 00) 13:28 pm |
|
|
|
|
Premises 9, Element 44. |
|||
78. |
Ks_20_01_44_1. |
Fragment of the lower part of the ceramic object support. A fragment of the body is elongated, in a rounded section. It is slightly deformed during molding and firing, strongly hardened and prone to destruction. The lower part of the stand has a figured cruciform shape, it is decorated in the center and along the edges of the crosshairs with finger impressions in the form of holes on the outside. Leg height is 7.2 cm. Leg diameter is 3.6-4.2 cm. Leg base height is 2 cm. Leg base size is 7x6.4 cm. Weight is 154 g. Discovery date: 11/29/2020 Discovery time: (UTC + 5: 00), 10:23 am |
|
Materials discovered during the excavation works of the territory of the Kesken-Kuyuk kala |
|||
79. |
Ks20_2_1. – Ks20_2_3. |
A set of belt plaques in the amount of 3 units, made using molding technology from a copper alloy. Two plaques have an arched shape, convex from the back, the smallest plaque has a rounded shape, with a round hole in the central part. It is found in the northeastern part of nekrapol, 50 m from mound No. 3. The items are well preserved, but some damages were revealed in the form of chips and scratches. Date of discovery: 11/27/2020. Detection time: (UTC + 5: 00) at 09:20 am |
|
80. |
Ks20_2_1. |
The copper plaque has an arched shape, convex from the back side in the corners has three through holes with a diameter of 1.7 mm, a rivet is fixed in one of the holes. The edges of the item are smoothed in the lower part, they form an angle in the upper part, the side is driven outward, the width of the side is 3.6 mm. In the upper part on the front side there is a slot with rounded edges. The size of the slot is 7.1x2.6 mm. The size of the product is 2.9x2.8 cm, weight is 7.2 g. The item is in good condition, there are some damages in the form of chips and scratches is recorded. |
|
81. |
Ks20_2_2. |
The copper plaque has an arched shape, convex from the back side in the corners and has three through holes with a diameter of 1.15 mm. The edges of the product are smoothed in the lower part, in the upper part they form an angle, the side is driven outward, the side width is 3.2 mm. There is a slot with rounded edges in the upper part on the front side. Slot size is 6x1 mm. The size of the item is 2.6 x 2.5 cm, weight |
|
|
|
is 5.7 g. The item is in good condition, there are some damages in the form of chips and scratches is recorded. |
|
82. |
Ks20_2_3. |
The copper plaque has an oval shape, convex on the back side, has two through holes with a diameter of 2 mm meridionally. The edges of the product are smoothed in the lower part, the rim is driven outward, the rim width is 2.1 mm. In the central part there is a round through hole with a diameter of 4 mm. The diameter of the item is 18.5 mm, weight is 2.8 g. The item is in good condition, there are some damages in the form of chips and scratches is recorded. |
|
Materials found during the excavation of the burial chamber of mound 1, the Kesken-Kuyuk kala necropolis. |
|||
83. |
Ks20_2_1_1_1. |
Archaeologically, it is a whole one- piece forged iron stirrup with rounded shape. The technique is hot forging technology from metal core. The upper part is a trapezoidal eyelet with a narrow slot in the central part for attaching a harness belt. The slot size is 20x0.4 mm. The upper edges of the trapezoidal appendage are slightly narrowed and smoothed. The size of the ear is 4.6x4.3 cm, the thickness is 1.2 cm. The case has a rounded shape with a diameter of 9.5 cm and consists of a metal rod with a diameter of 16.5 mm. The width of the whole section of the body is 10.5 cm. The footboard with the roller has a leaf-like shape, arched in cross-section, made of flattened core, bent outward. Size is 9.5x3.5 cm, |
|
|
|
thickness is 6.5 mm, on the back side has a longitudinal joint in the central part. The size of the metal stirrup is 17x12.5 cm, the weight of the product is 255 g. Found in the soil filling of the altar, in the southwestern part of the burial chamber, kurgan No. 1, at a depth of 90 cm, relative to the daytime surface. Coordinates of detection in the UTM system (x-379581.561; y- 5040735.254; z-24.648). Date of discovery: 11/26/2020. Detection time: (UTC + 5: 00), at 14:05 pm |
|
84. |
Ks20_2_1_1_2. |
Fragment of a solid-forged iron stirrup. The technique is hot forging technology from metal core. The item consists of several parts: trapezoidal, body part, and footrest part. The upper part and the side are completely absent. A fragment of the hull has an arched shape with 11.9 cm in size, and consists of a metal rod with a diameter of 17.6 mm. A fragment of a footboard with a roller has a leaf-like shape, arched in cross-section, made of a flattened rod and bent outward. Dimensions are 9.4x2.7 cm, thickness is 5.1 mm, on the back side has a longitudinal joint in the central part. The size of the metal stirrup fragment is 12.2x10.7 cm, the weight of the item is 101 g. Found in the soil filling of the altar, in the southern part of the burial chamber, mound 1, at a depth of 90 cm, relative to the daytime surface. Coordinates of detection in the UTM system (x- 379581.129; y-5040735.228; z- 24.725). Date of discovery: |
|
|
|
11/26/2020. Detection time: (UTC + 5: 00), at 14:05 pm |
|
Materials discovered during the excavation works of the burial chamber of mound 3, the Kesken-Kuyuk kala necropolis. |
|||
85. |
Ks20_2_3_1_1.- Ks20_2_3_1_7. |
Set of ornamented onlays, consisting of seven items, which are made using the technology of cold forging from an alloy of gold, with ornamentation applied by embossing. It was found during the clearing of the soil filling of the burial chamber of mound No. 3, in the north-western part of the burial chamber at a depth of 1.3 m, relative to the daytime surface. Total weight is 1.2 g. Coordinates of detection in the UTM system (x- 379672.039; y- 5040772.049; z-24.26.). Date of discovery: 11/29/2020. Detection time: (UTC + 5: 00), at 14:25 pm An ornamented overlay, rectangular, has a small rolled collar at the edges, the corners of the product are smoothed. On the obverse, a geometric relief ornament is minted, in the form of a rectangle located over the entire surface of the product, on the long sides of which alternating hemispherical recesses are carved. The size of the product is 1.9x1.1 cm, the width of the collar is 2.4 mm, the weight of the product is 0.185 g. The product is well preserved, some minor damage in the form of dents was revealed. An ornamented overlay, deformed, originally had a rectangular shape. On the obverse, an ornament is |
|
|
|||
|
|
minted, which is practically invisible. The size of the product is 1.2x1.1 cm, the weight of the product is 0.133 g. The product has satisfactory preservation, damage in the form of dents was revealed. An ornamented overlay, rectangular, has a small rolled collar at the edges, the corners of the product are smoothed. On the obverse, a geometric relief ornament is minted, in the form of a rectangle located over the entire surface of the product, on the long sides of which alternating hemispherical recesses are carved. The size of the product is 1.8x0.9 cm, the width of the collar is 2 mm, the weight of the product is 0.139 g. The product is well preserved, some minor damage is in the form of dents was revealed. |
|
The ornamented overlay is originally in shape rectangular, deformed, has a small rolled collar at the edges, the item corners are smoothed. On the obverse, a geometric relief ornament is minted, in the form of a rectangle located over the entire surface of the product, on the long sides of which alternating hemispherical recesses are carved. The size of the product is 1.1x7.4 cm, the width of the collar is 2.3 mm, the weight of the product is 0.160 g. The product is well preserved; some |
|
|
damage is in the form of dents was found. |
|
An ornamented overlay is rectangular in shape, has a small rolled shoulder at the edges, the corners of the item are smoothed. A geometric relief ornament in the form of a rectangle is minted on the front side. The ornament located over the entire surface of the product, on the long sides of which alternating hemispherical recesses are carved. The size of the item is 20.6x1.1 cm, the width of the collar is 2.2 mm, the weight of the product is 0.141 g. The product is well preserved, some minor damage in the form of dents was revealed. |
|||
An ornamented overlay is rectangular in shape, has a small rolled shoulder at the edges, the corners of the product are smoothed. A relief ornament in the animal style in the form of a "Kashkar horn" is minted on the front side. The size of the item is 1.7x1.2 cm, the width of the collar is 1.7 mm, the weight is 0.150 g. The item is well preserved, some minor damage in the form of dents was revealed. |
|||
The overlay is rectangular in shape, slightly elongated, with an oblique cut on one side. The size of the item is 3.5x8 cm, the weight of the item is 0.298 g. The item is well preserved, |
|
|
|
some minor damage in the form of dents was revealed. |
|
86. |
Ks20_2_3_1_8. - Ks20_2_3_1_13. |
Set of fragments of bone onlays, made by using of carving technology and grinding from animal bones. The set consists of six fragments, five fragments are made of a thin narrow rib, processed on both sides, the sixth fragment is made of a large bone, in cross-section the fragments have an arched shape. Found in the central part of the burial chamber of mound 3, at a depth of 1.55 m, relative to the daytime surface. Coordinates of detection in the UTM system (x-379672.145; y- 5040771.594; z-24.11). Date of discovery: 11/30/2020. Detection time: (UTC + 5: 00), at 10:45 am |
|
|
|||
|
|
A fragment of a bone lining has an arcuate shape, one of the edges is wide, the second narrows to the apex the polished front side, the thickness of the item narrows from the center to the edges, arched in cross-section. The back side of the item fragment has a cut in the form of oblique alternating notches. The width of the item is 12.3 cm, the width in the rear part is 7.6 mm, the width in the central part is 9.2 cm, the thickness is 2.6 mm, the weight of the item is 4.2 g. The item is in satisfactory condition; there are some damages in the form of chips. |
|
|
|
A fragment of a bone onlay has an arcuate shape, on the front side at one of the edges along the edge a drawn ornament in the form of alternating |
|
|
crossed oblique lines is fixed. The back side of the fragment is slightly overfall and has a cut in the form of oblique alternating notches. The width of the item is 6.9 cm, the width in the central part is 2.3 cm, the thickness is 3.5 mm, the weight of the item is 5.2 g. The item is in satisfactory condition; there are some damages in the form of chips. A fragment of a bone lining has an arcuate shape, the front side is polished, the thickness of the item narrows from the center to the edges, and is arched in cross-section. The back side of the item has a cut in the form of oblique alternating notches. The width of the item is 7 cm, the width in the central part is 6.8 mm, the thickness of the item is 2.3 mm, the weight is 1.6 g. The product is in satisfactory condition; there are some damages in the form of chips. A fragment of a bone lining, has an arcuate shape, the front side is polished, the thickness of the product narrows from the center to the edges, and is arched in cross-section. The back side of the product fragment has a cut in the form of oblique alternating notches. The width of the product is 5.3 cm, the width in the central part is 10 mm, the thickness of the product is 3 mm, and the weight of the product is 2.1 g. The product is in satisfactory condition; there are some damages in the form of chips. A fragment of a bone lining has an arcuate shape, the front side is polished, the thickness of the item narrows from the center to the edges, and is arched in |
|
|
|
cross-section. The back side of the item has a cut in the form of oblique alternating notches. The width is 5.1 cm, the width in the central part is 8.4 mm, the thickness is 2.5 mm, and the weight is 1.5 g. The item is in satisfactory condition; there are some damages in the form of chips. A fragment of a bone lining has an arcuate shape, the front side is polished, the thickness of the item narrows from the center to the edges, and is arched in cross-section. The back side of the item fragment has a cut in the form of oblique alternating notches. The width is 6.6 cm, the width in the central part is 8.4 mm, the thickness is 2.7 mm, and the weight is 1.8 g. The item is in satisfactory condition; there are some damages in the form of chips. |
|
87 |
Ks20_2_3_1_14. |
Archaeologically, it is a whole one- piece forged iron stirrup, arched in shape. It was produced using hot forging technology from metal core. The item consists of several parts: a loop-shaped eyelet, a body fragment, a footboard fragment. Upper part – eight is shaped loop for fastening the harness belt. External dimensions are 4.5x3.2 cm. The edges of the loop are oval. The inner size of the ear is 1.8x1.1 cm, thickness - 1.7 cm. A fragment of the body has an arched shape, 12.8 cm long, consists of a metal rod with a diameter of 12.8 mm. The width of the whole section of the body is 12.3 cm. The footboard with the |
|
|
|
roller has a flat shape, it is made of a flattened core, and is concave outward. Size is 9.4x3 cm, thickness is 6.2 mm. The width of the metal stirrup fragment is 15.2 cm, the weight of the item is 186 g. It was found in the soil filling, in the western part of the burial chamber, mound No. 3, at a depth of 1.4 m, relative to the daytime surface. Coordinates of detection in the UTM system (x-379671.472; y- 5040772.233; z-24.22). Date of discovery: 11/30/2020. Detection time: (UTC + 5: 00) at 14:10 pm |
|
88. |
Ks20_2_3_1_15. |
Fragments of a solid-forged iron stirrup, arched in shape. It was produced using hot forging technology from metal core. The It was produced consists of several parts: a fragment of an ear, a fragment of a body, a fragment of a footboard. Upper part is a fragment of the ear has a hook shape. Size is 3x2 cm, thickness is 1.5 cm. A fragment of the hull has an arched shape, 9.7 cm long, and consists of a metal rod with a diameter of 10.1 mm. The footboard with the roller has a flat shape,it is made of a flattened core, and is concave outward. Size is 8x2.1 cm, thickness is 6.6 mm. Item weight is 65 gr. Found in the ground filling, in the southern part of the burial chamber, mound No. 3, at a depth of 1.5 m, relative to the daytime surface. Coordinates of detection in the UTM system (x-379671.972; y- 5040772.450; z-24.22). Date of |
|
|
|
discovery: 11/30/2020. Detection time: (UTC + 5: 00), at 16:40 pm. |
|
89 |
Ks20_2_3_1_16. |
Fragments of bit forged bits with a movable bit. It is made by using hot forging technology from ferrous metal drills. The bit forged has a rounded cross-section. Fragments gnawed together are fastened with loop-shaped ends. The width of the large fragment is 8.5 cm, the diameter is 1.4 cm. One of the ends has a broken, one-piece forged branching from the bit ring. The length of the small fragment is 4.9 cm, the diameter is 15.6 cm. Found in the soil filling, in the northern part of the burial chamber, mound No. 3, at a depth of 1.6 m, relative to the daytime surface. Coordinates of detection in the UTM system (x-379671.589; y- 5040770.232; z-24.35). The items have poor preservation, there are significant damages as corrosion and cracks. Metal delamination have been revealed. The items have been assigned a unique code number: Ks20_2_3_1_16. Date of discovery: 11/27/2020. Detection time: (UTC + 5: 00), at 15:25 pm |
|
90 |
Ks20_2_3_1_17. |
Fragment of a metal product in the form of a massive convex ring, made by using forging technology, from a metal rod. Outer diameter is 7.4 cm, inner diameter is 3.3 cm, thickness is 2.6 cm, product weight is 89 g. From the front and back sides, the item has a slope in the central part. It was found in the soil, in the central part of the burial chamber, mound No. 3, at a depth of 1.2 m, relative to the daytime surface. Coordinates of detection in the UTM system (x-379671.833; y- 5040771.346; z-24.28). Date of discovery: 11/28/2020. Detection time: (UTC + 5: 00), at 13:40 pm |
|
91 |
Ks20_2_3_1_18. Ks20_2_3_1_20. |
A set of metal petiole arrows in the amount of three units, made by using molding technology from an alloy of ferrous metals. Found in the central part of the burial chamber, at a depth of 1.7 m, relative to the daytime surface. Coordinates of detection in the UTM system (x-379671.911; y- 5040771.555; z-24.32). Date of discovery: 11/30/2020. Detection time: (UTC + 5: 00), at 16:30 pm |
|
|
|||
|
|
Type 1 - Three-bladed iron arrowhead, rhombic type. The body of the arrow has a triangular shape in section, the blades are symmetrical. The blades are from the central part of the vale taper towards the head and join together. The feathers converge at a slight obtuse angle to the petiole; in the tail they are slightly narrowed. The length of the blade is 4.8 cm, the width in the central |
|
|
part of the fuller is 9.6 mm, the thickness is 3.2 mm. The petiole is broken off, rounded in cross section, the width of the preserved part is 1.7 cm, the diameter is 7.8 mm. Item weight is 14 g. Type 2 - Three-bladed iron arrowhead, triangular type. The body of the arrow has a triangular shape in section, the blades are symmetrical. The blades taper towards the head and join together. The feathers converge at a slight obtuse angle to the petiole, in the tail. The length of the blade is 4.1 cm, the width of the blade in the tail section is 10.1 mm, the thickness is 2.3 mm. The petiole is broken off, rounded in cross section, the width of the preserved part is 2.4 cm, the diameter is 10 mm. The weight of the item is 16.2 g.
Type 2 - Three-bladed iron arrowhead, triangular type. The body of the arrow has a triangular shape in cross-section, the blades are broken off. The blades taper towards the head and join together. The length of the blade is 5.3 cm, the width in the tail section is 9.4 mm, the thickness is 2.9 mm. The petiole is whole, rounded in cross- section, tapering towards the tail, the width is 6.4 cm, the diameter is 7.5 mm. At the head, the petiole has a shaft stop, the width of which is 1.1 cm. The weight of the product is 19 g. |
|
92 |
Ks20_2_3_1_21. |
Fragment of a broadsword has a flat shape, tapers towards the point, triangular in cross-section, with a flat butt. It was producing by using black metal casting and hot forging. The width of the blade fragment is 74 cm, the butt width is 1.9 cm. The blade thickness in the tail section is 2.1 cm. The bit is straight, the blade is narrowed at the point. Fragments of wood are fixed on both sides of the blade. There is a piece of gold foil on one side. The fragment size is 12x, 3 mm. Product weight is 1040 gr. Fragments were found in the central and northwestern part of the burial chamber, at a depth of 1.4 to 1.7 m, relative to the daytime surface. Discovery coordinates in the UTM system: (first fragment.x-379671.927; y-540772.248; z-24.41). (second fragment. x-379671.558; y- 540772.038; z-24.32). (third fragment x-379671.494; y-540772.594; z- 24.11). Date of discovery: 11/30/2020. Detection time: (UTC + 5: 00), at 16:30 pm |
|
93 |
Ks20_2_3_1_22. |
Fragment of a copper plaque is made using by cold forging technology from a copper plate. The item is bent into two equal parts and has a square shape. There is a relief ornament in the form of minted alternating peas on the front side. Item size is 1.6x1.8 cm, plate thickness is 0.3 mm. The lower part is fastened with rivets, one of the edges is broken off. It was found in the southern part of the burial chamber, at a depth of |
|
|
|
1.6 m, relative to the daytime surface. Coordinates of detection in the UTM system (x-379672.225; y-540771.387; z-24.20). Date of discovery: 11/30/2020. Detection time: (UTC + 5: 00) at 14:30 pm |
|
94 |
Ks20_2_3_1_21. |
Fragment of an ornamented overlay is made of gold foil with a reconciliation of cold forging technology. The size of the item is 8.5x2 mm, the weight is 0.010 g. The item has satisfactory preservation, but some damage in the form of dents was revealed. It was found in the central part of the burial chamber, at a depth of 1.4 m, relative to the daytime surface, on a sword fragment. Coordinates of detection in the UTM system: (x-379671.927; y- 540772.248; z-24.41). |
|
ANNEX D
TECHNICAL AND TECHNOLOGICAL ANALYSIS OF MATERIALS OF THE CERAMIC COMPLEX
Description of the ceramic material.
Kesken Kuyuk-kala 2020, Excavation_01 (Ks20_01)
Excavation site No. 1
Element-1. Fragments of ceramic vessels found in room 1. In total, 4 pieces were found, of which: bottoms - 1 piece, sidewalls unordered - 3 pieces.
Element-11. Fragments of ceramic vessels found in room No. 3.
A total of 57 pieces were found, of which: corollas - 20 pieces, bottoms - 5 pieces, non-decorated sidewalls - 21 pieces, ornamented sidewalls - 10 pieces, handles - 1 piece.
Corollas.
A corollas fragment from a small vessel, presumably from a mug, made of a well- mixed dense red dough with insignificant admixtures of fine sand particles and mica inclusions visible in the fracture was found. The surface on the outside and partly on the inside is covered with a red engobe, and a striped vertical glazing is also visible. The edges of the corollas with a light bell, in a flattened-oval cross- section, the diameter of the corollas is 7 cm. The body of the circle is slightly pinched in the upper part under the corollas, below it expands and rounds to the bottom, the wall thickness is 0.3-0.4 cm, ( Fig. 1).
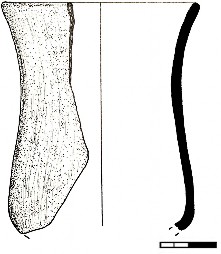
Fig 1. Ks20_01_11_1
A fragment of a corollas from a vessel, presumably from a small bowl, made of well- mixed dense dough of light red color and minor admixtures of fine particles of sand and minerals visible in the fracture was found. The surface of the vessel from the outside and inside is covered with a light engobe. The vessel was made on a potter's wheel, which indicates the presence of squeezed concentric horizontal lines on the inner side of the bowl walls. The walls have a sloping break, the edges are straight, oval in cross-section, the diameter of the corollas is 15 cm, the thickness of the walls is 0.5-0.6 cm (Fig. 2).

Fig 2. Ks20_01_11_2
A fragment of a corollas from a large molded vessel, trapezoidal, presumably from a small tagara, made of medium-stirred dense red dough and with numerous admixtures of small and large particles of sand, mica and chamotte visible in the fracture was found. Due to uneven firing, or during the burning process, the dough has a dark (black) or gray tint on the inside of the vessel stack. The surface of the vessel from the inside is covered with a layer of soot or a dense layer of black engobe; evidence of banded glazing are also visible. On the outside, the vessel wall is covered with a light red engobe; gray spots from uneven firing are visible. The corollas of the corollas is strongly bent outward, forming an area 2 cm wide, the edges are subrectangular in cross section, the diameter is 23 cm, the wall thickness is 0.7-0.8 cm (Fig. 3).

Fig.3. Ks20_01_11_3
Element-13. Fragments of ceramic vessels found in room 4. A total of 10 pieces were found, of which: corollas - 2 pieces, non-decorated sidewalls - 5 pieces, handles - 1 piece, lids - 2 pieces.
Other.
A small ceramic molding item was discovered, presumably a spindle, made of dense and well-elutriated light-red dough, with insignificant admixtures of fine sand particles visible in the fracture. The surface of the item is covered with a light engobe, dark spots of soot are visible. There is a glossy sheen in some places.
The item is rounded with convex sides, one of the sides is almost flat, the diameter of the item is 3.7 cm. There is a through hole in the central part, the diameter is 0.4 cm, on both sides. Also, there is a drawn ornamentation in the form of ray-like straight lines extending from the hole on one side, and alternating small oval lines, forming a supposedly diamond-shaped pattern, on the opposite side. The thickness of the item is 1.7 cm (Fig. 4).
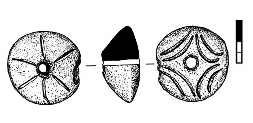
Fig. 4. Ks20_01_13_1
Element-19. Fragments of ceramic vessels found in room 6. A total of 168 pieces were found, of which: corollas - 42 pieces, bottoms - 33 pieces, unordered sidewalls - 74 pieces, ornamented sidewalls - 7 pieces, handles - 4 pieces, covers - 3 pieces, other - 5 pieces.
A fragment of a broom from a large molded vessel of the jumchi type, made of medium-stirred, light red dough, with numerous admixtures of fine sand particles and inclusions of mica visible in the fracture was found. The surface of the vessel from the outside and inside is covered with a light engobe, spots of soot are also visible, in some places a banded polish without shine is visible. A corollas with a thickened rectangular-oval corollas, the edges of which are cut inward. Outside, there is a diametrical subrectangular protrusion, the surface of which is decorated with punctured alternating small diagonally inclined notches, forming a belt of “fir-tree” vertical ornament. The corollas diameter is 33 cm, on the outside, the vessel wall thickness is 0.9-1 cm, the edge height is 3.4 cm (Fig. 5).
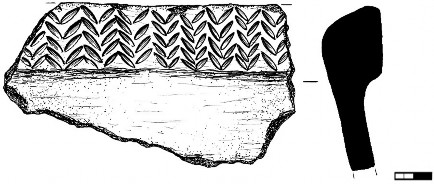
Fig.5. Ks20_01_19_1
A fragment of a molded small pot-shaped vessel with a high, slightly narrowed neck, made of medium-stirred dense red dough and with numerous admixtures of small and large particles of sand with mica and chamotte visible in the fracture, due to uneven firing was found. The dough color inside the walls of the vessel is gray, yellowish, and brick red.
The surface of the vessel from the inner and outer sides is covered with a layer of dough, which is more liquid in consistency, of a light color, light beige, the outside surface is completely covered with soot, from which the color of the vessel is dark (black), evidence of striped horizontal glazing with a slight sheen are also visible on the outside surface. The corollas with a thickened sub-rectangular-oval corollas, the edges are cut inward, outside there is a rectangular diametral protrusion, the surface of which is decorated with alternating sloping inclines, which form a vertical “Christmas tree” ornament. The diameter of the vessel corollas is 20 cm, on the outside, the height of the outside edge is 1.9 cm, the wall thickness is 0.6-0.7 cm (Fig. 6).
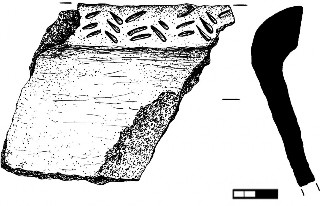
Fig. 6. Ks20_01_19_2
A fragment of a corollas from a molded vessel of the type of a wide-necked jug (presumably a krynka), made of dense medium-mixed gray dough, with insignificant admixtures of fine particles of sand, mica and minerals visible in the fracture was found. The surface of the vessel from the outside and partly from the inside is covered with a light engobe, from the inside there are a heel of thick soot and evidence of combustion, the outside of the surface is completely embedded to shine. Corolla with a slightly bent outward edge, in a flattened-oval cross-section. Outside along the edge there is a protruding diametrical ridge. A vessel with a straight neck,
5.3 cm high, at the place where the neck transitions to a slightly protruding shoulder. There is a squeezed horizontal line, outside on the body is visible ornamentation made in a vegetative style, in the form of alternating oval lines and curls. The corollas diameter is 13 cm, the wall thickness is 0.8-1 cm (Fig. 7).
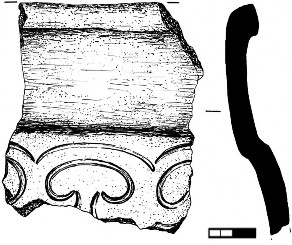
Fig.7. Ks20_01_19_3
A fragment of a corollas from a large molded vessel, presumably of a goblet-like open shape with a hemispherical reservoir, made of medium-mixed dense dough of light red color due to uneven firing was found. The color of the dough inside has a gray and brick-red hue, and minor impurities are also visible in the fracture fine and coarse sand, chamotte and mica. The surface of the vessel is covered on both sides with a partially preserved dense layer of bright red engobe; evidence of gloss polishing are also visible. The edges of the corollas are slightly narrowed inward, in a sub-rectangular-oval cross-section, the corollas is with a projection outside, the body of the vessel is presumably oval, swollen in the central part. There is ornamentation in the form of squeezed lines, which form patterns in the floral style that fill the entire surface of the body On the inner and outer sides of the walls of the vessel. The diameter of the corollas of the vessel is 30 cm, the thickness of the walls is 0.9-1.1 cm (Fig. 8).
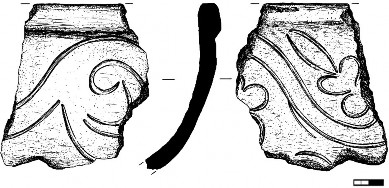
Fig.8. Ks20_01_19_4
During the excavations, a fragment of a corollas from a molded vessel, such as a large pot-shaped vessel, made of medium-stirred loose dough of a brick-red color, with numerous admixtures of small and large particles of sand, mica and chamotte that visible in the fracture was found. The surface from the outside and partly from the inside is covered with a layer of red engobe, evidence of banded partial glazing with gloss are visible. A vessel with a cylindrical wide neck, 5.9 cm high, the corollas edges are slightly bent outward in a flattened oval section. Outside, along the edge, there is a diametrical ridge-like protrusion, the surface of which is decorated with alternating notches inclined to the left, the diameter of the corollas is 19 cm, at the place where the neck transitions into a slightly protruding shoulder there is a squeezed horizontal line, outside on the body is visible ornamentation, made in a vegetative style, in the form of alternating oval lines. A loop-shaped vertical handle is attached to the side of the neck and to the shoulder, an oval sub-triangular cross- section, the back of the handle with a narrowed hump, 2.5 cm wide, 1.9 cm thick, wall thickness 1.4 cm. On the inner side of the vessel at the place where the neck is attached a protruding smoothed scar is visible to the shoulder, it can be assumed that the neck of the vessel was made separately from the body, and later attached to the vessel (Fig. 9).
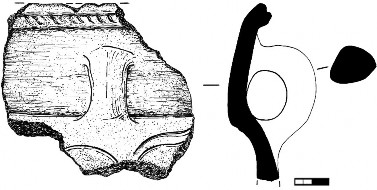
Fig.9. Ks20_01_19_5
A fragment of a corollas from a molded pot-type vessel was also found, made of medium-stirred, light gray dough, with numerous admixtures of small and large particles of sand, mica and chamotte visible in the fracture. The surface of the fragment from the outside and inside is covered with a layer of dough, which is more liquid in consistency, of a light gray color, yellowish tint, most of the surface is covered with soot and has dark calcined spots, from the inside and partly from the outside the surface is polished to a shine. The corollas with a slightly bent outward edge, in cross-section is sub-rectangular-oval, outside under the corollas, there is a protruding diametrical belt, the surface of which and the edge of the corollas are decorated with alternating inclined notches, forming a geometric ornament, along the edge of the corollas is horizontal, on the ledge there is a vertical “Christmas tree” belt. The corollas diameter is 18 cm, the wall thickness is 0.6-0.9 cm (Fig. 10).
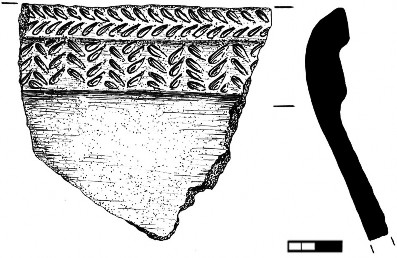
Fig.10. Ks20_01_19_6
A fragment of a corollas from a molded pot-type vessel made of medium-mixed, loose red dough due to uneven firing was found. The color of the dough inside has a gray and brown tint, and numerous admixtures of fine and coarse sand, chamotte and mica are visible in the fracture. The surface of the fragment from the outer and inner sides is covered with a layer of dough, thinner in consistency, of light gray color, reddish in some places, most of the surface is covered with soot and has dark calcined spots, from the inside and partly from the outside on the surface evidence of polishing to a shine are visible. The corollas with a slightly bent outward edge, in cross-section is sub-rectangular-oval. Outside under the corollas, there is a protruding diametrical belt, the surface of which and the edge of the corollas are decorated with alternating inclined notches, forming a geometric ornament, along the edge of the corollas is horizontal, on the ledge there is a vertical “Christmas tree” belt. The corollas diameter is 18 cm, the wall thickness is 0.6-0.7 cm (Fig. 11).
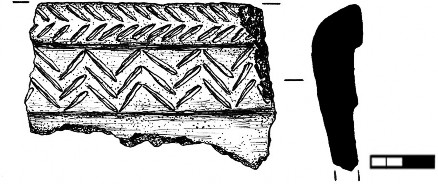
Fig.11. Ks20_01_19_7
A fragment of a corollas from a molded large vessel, presumably from a pot, made of medium-mixed loose red dough, due to uneven firing, was found. The color of the dough inside has a gray and almost black tint, and multiple admixtures of fine and coarse sand are visible in the fracture, chamotte and mica.
The surface of the fragment from the outside and inside is covered with a layer of light red engobe, in some places on the surface there are dark spots of calcination and soot, from the inside and outside on the surface evidence of polishing to a shine are visible. A corollas with a slightly bent outward edge, in a sub-rectangular-oval section. Outside under the corollas, there is a protruding diametrical belt, the surface of which and the edge of the corollas are decorated with alternating inclined notches on the outside, forming a geometric ornament, along the edge of the corollas is horizontal, on the ledge there is a vertical “Christmas tree” belt.
On the side, on the edge, there is a spout-shaped projection of a sub-triangular-oval shape, presumably a pseudo-handle. The corollas diameter is 23 cm, on the outside, the wall thickness is 0.6-0.9 cm (Fig. 12).
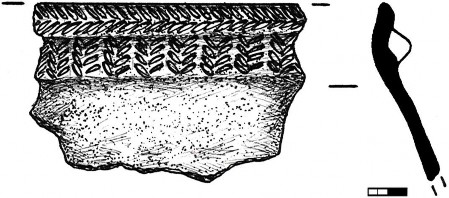
Fig.12. Ks20_01_19_8
A fragment of a corollas from a molded large vessel, presumably from a pot made of medium-stirred and loose dough of red color, due to uneven firing, was found. The color of the dough inside and outside on the surface has a light beige, gray to black shade; coarse sand, chamotte and mica. The surface of the fragment from the outer and inner sides is covered with a layer of a light-colored dough, which is more liquid in consistency, most of the surface is covered with soot on the outside and has dark spots of calcination, evidence of banded gloss are visible on the outside. The corollas with a slightly bent outward edge, in a sub-rectangular-oval section, the outside edge of the corollas is decorated with alternating inclined notches, forming a geometric ornament, in the form of a vertical "Christmas tree" belt. On the side, on the edge, there is a spout-shaped projection of a sub-triangular-oval shape, presumably a pseudo-handle. The corollas diameter is 22 cm, on the outside, the wall thickness is 0.5-0.8 cm (Fig. 13).
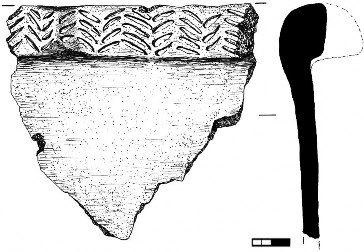
Fig.13. Ks20_01_19_9
A fragment of a corollas from a molded small pot-type vessel made of medium- stirred, loose dough of red color, due to uneven firing, was found. The color of the dough inside and outside on the surface has a light beige, gray to black tint, and multiple admixtures of fine and coarse sand are visible in the fracture, chamotte and mica. The surface of the fragment from the outside and the inside is covered with a layer of light-colored dough, which is more liquid in consistency, the surface is covered with soot, dark spots of calcination are visible, evidence of banded polishing to a shine are visible on the outside.
The corollas with a slightly bent outward edge, in an oval section, the outside edge of the corollas is decorated with alternating inclined incisions forming a geometric ornament in the form of a vertical “Christmas tree” belt. On the side, in the lower part of the corollas, there is a spout-shaped projection of a sub-triangular-oval shape, presumably a pseudo-handle. The corollas diameter is 16 cm, on the outside, the wall thickness is 0.5-0.6 cm (Fig. 14).
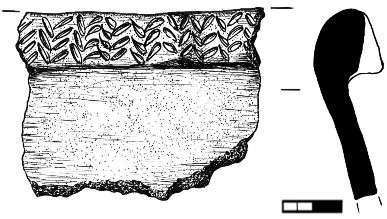
Fig.14. Ks20_01_19_10
During the excavations, a fragment of a corollas from a molded vessel like a small pot made of a medium-stirred, light dough of light red color, due to uneven firing, was found. The color of the dough inside has a gray and beige tint, and multiple admixtures of fine and coarse sand are visible in the fracture of chamotte and mica. The surface of the fragment from the outside and inside is covered with a layer of dough of a light beige color, which is more liquid in consistency. Most of the surface is covered with soot on the outside and has dark spots of calcination, from the inside and partly from the outside on the surface evidence of banded polishing to a shine are visible. The corollas with a slightly bent outward edge, in cross-section is sub- rectangular-oval. Outside under the corollas there is a protruding diametrical belt, the surface of which and the edge of the corollas are decorated with alternating inclined notches, forming a geometric ornament, along the edge of the corollas is horizontal, on the ledge there is a vertical “Christmas tree” belt.
Outside, on the wall, there is a squeezed ornamentation in the form of a belt, consisting of inclined alternating lines that form a vertical “Christmas tree” ornament. The corollas diameter is 22 cm, the wall thickness is 0.6-0.9 cm (Fig. 15).
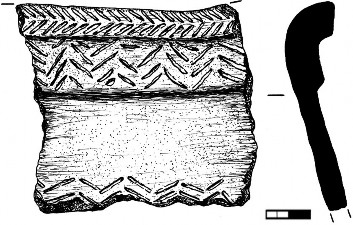
Fig.15. Ks20_01_19_11
Also, a fragment of a corollas from a molded pot-type vessel made of medium- stirred, loose dough of a red-brown color due to uneven firing, was found. The color of the dough inside has a gray and dark shade, and in the fracture, there are multiple admixtures of fine and coarse sand, as well as mica. The surface of the fragment from the outer and inner sides is covered with a layer of dough of light red color, which is more liquid in consistency, most of the surface is covered with soot and has dark calcined spots, from the inside and partly from the outside on the surface are visible evidence of burnishing without shine. The corollas with a slightly bent outward edge, in a sub-rectangular section, the outside of the corollas is decorated with alternating inclined incisions, forming a geometric ornament in the form of a vertical "Christmas tree" belt. The corollas diameter is 17 cm, the wall thickness is 0.7-0.9 cm (Fig. 16).
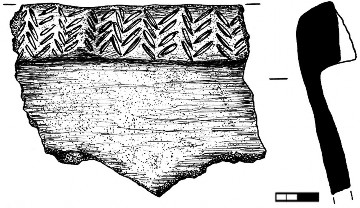
Fig.16. Ks20_01_19_12
A fragment of a corollas from a molded pot-type vessel, made of medium-mixed, loose red dough, due to uneven firing was found. The color of the dough inside has a gray and dark shade, and numerous admixtures of fine and coarse sand, as well as mica, are visible in the fracture. The surface of the fragment from the outside and inside is covered with a layer of light beige engobe, in some places small dark spots of calcination are visible, from the inside and partly from the outside on the surface evidence of banded polishing without shine are visible.
The corollas with a slightly bent outward edge, in a sub-rectangular section, the outside of the corollas is decorated with alternating inclined incisions, forming a geometric ornament in the form of a vertical "Christmas tree" belt. The corollas diameter is 23 cm, the wall thickness is 0.7-0.8 cm (Fig. 17).
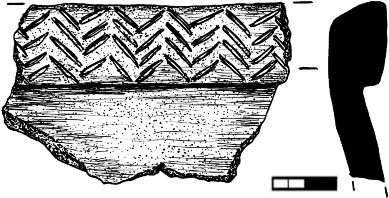
Fig.17. Ks20_01_19_13
A fragment of the sidewall from a molded vessel made of medium-mixed, loose dough of light red color, due to uneven firing was found. The color of the dough inside has a gray tint, and numerous admixtures of fine and coarse sand, as well as mica are visible in the fracture. On the outside, the surface is covered with a layer of dense red engobe, spots of soot are also visible, partially preserved evidence of banded polishing are visible, and on the outside there is an ornamentation on the fragment that fills almost the entire surface, made in the form of alternating nail depressions, forming horizontal lines. The wall thickness is 0.6-0.8 cm (Fig. 18).
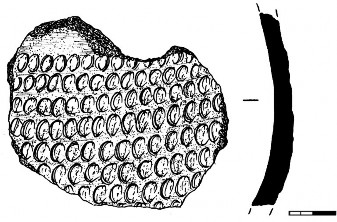
Fig.18. Ks20_01_19_14
A fragment of the wall from a molded vessel made of dense, medium-mixed dough of light red color, due to uneven firing, was found. The color of the dough inside has a gray tint, and in the fracture, there are also numerous admixtures of small and large particles of sand, as well as mica. From the outside, the surface is covered with a partially preserved layer of dense red engobe, evidence of banded glittering are visible, and on the outside, the fragment has ornamentation made in
a plant style in the form of alternating curls and oval lines depicting a national pattern. The wall thickness is 0.6-0.7 cm (Fig. 19).
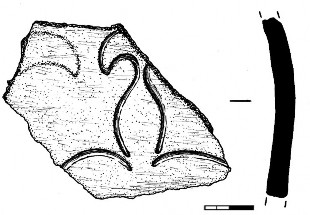
Fig.19. Ks20_01_19_15
A fragment of a sidewall from a molded vessel, part of the neck, turning into a shallow shoulder made of loose, medium-mixed red dough, with admixtures of fine sand particles and mica inclusions, visible in the fracture, due to uneven firing was found. The color of the dough inside the walls is gray and almost black color. The surface on the outside and inside is covered with a light engobe; evidence of banded glaze are also visible. Outside, the surface is decorated with an ornament made in a geometric style, in the form of a belt, consisting of straight concentric lines, between which, there are inclined lines dividing into triangles, inside which triangular recesses are cut. Just below the belt, drawn oval lines are visible, it is impossible to determine the full view of the drawing, the wall thickness is 0.6-1 cm, the diameter of the neck is 11 cm, on the inner side (Fig. 20).
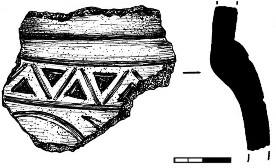
Fig.20. Ks20_01_19_16
During the excavations, a fragment of the sidewall of a molded vessel made of medium-stirred, loose dough of light red color, due to uneven firing was found. The color of the dough inside has a gray tint, and numerous admixtures of small and large particles of sand, mica and chamotte are visible in the fracture.
On the outside, the surface is covered with a partially preserved layer of dense light engobe, and on the outside of the fragment, there is a carved ornamentation made in geometric style in the form of alternating inclined small lines that form a vertical “Christmas tree” ornament. The wall thickness is 0.7-0.9 cm (Fig. 21).
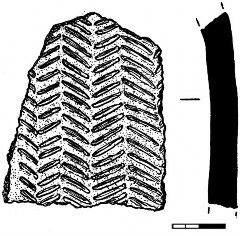
Fig.21. Ks20_01_19_17
A fragment of a crank handle was found from a vessel, presumably from a small jug. It is made of a well-mixed, dense dough of light red color, with insignificant admixtures of fine sand particles and inclusions of mica visible in the fracture. The surface of the handle is covered with a light engobe, in an oval section, 3 cm wide, 1.4 cm thick (Fig. 22).
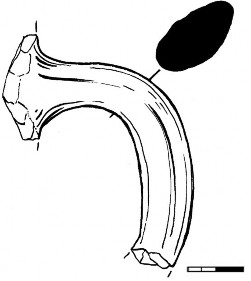
Fig.22. Ks20_01_19_18
A loop-shaped vertical handle from a vessel was also encountered made of a well- elutriated dense light-red dough with insignificant admixtures of fine sand particles and inclusions of mica visible in the fracture. The surface of the handle is covered with a light engobe, there is a dent on the side, in an oval section, 2.3 cm wide, 1.5 cm thick, the handle is attached to the vessel wall, the sidewall thickness is 0.5 cm (Fig. 23).
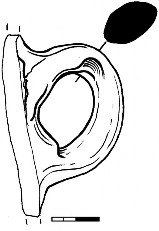
Fig.23. Ks20_01_19_19
A part of the sidewall to which is attached a loop-shaped small handle of a vertical ear-shaped form made of a well-mixed, dense dough of light red color, with insignificant admixtures of fine sand particles and inclusions of mica visible in the fracture was found. The surface of the wall fragment and the handle is covered with a light engobe on the outside, the handle is flattened-oval in section, 3.1 cm wide,
1.1 cm thick, the wall thickness is 0.5-0.6 cm (Fig. 24).
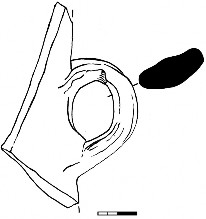
Fig.24. Ks20_01_19_20
A loop-shaped small ear-shaped handle made of a well-mixed dense red dough, with insignificant admixtures of fine sand particles and inclusions of mica visible in the fracture was found. The surface of the handle is covered with a light red engobe, in an oval cross-section, 3 cm wide, 1.4 cm thick, the handle is attached to the vessel wall, the wall thickness is 0.4 cm (Fig. 25).
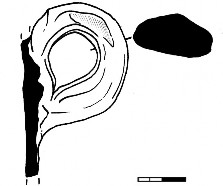
Fig.25. Ks20_01_19_21
A fragment of a flat bottom from a molded vessel made of a medium-mixed loose dough of gray color, with numerous admixtures of small and large particles of sand, mica and chamotte visible in the fracture, due to uneven firing in some places the color of the dough has a reddish tint was found. The surface of the vessel from the outside and partly from the inside is covered with a gray engobe, large spots of soot and smokiness of the surface are visible, also the outside surface is highly polished to a shine. The edges of the bottom are slightly smoothed, the diameter is 8 cm, the walls of the body are strongly inflated above, narrowing in the bottom part, the thickness of the walls is 0.8 cm, the thickness of the bottom is 1 cm (Fig. 26).
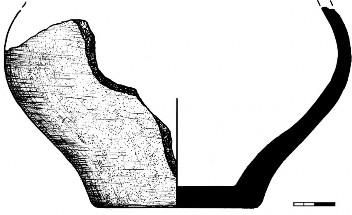
Fig.26. Ks20_01_19_22
During the excavations, a fragment of a flat bottom of a vessel made on a potter's wheel was found, which is proved by horizontal pressed lines on the inner surface of the walls. The fragment is made of a well-mixed, dense dough of light red color with insignificant admixtures of fine sand particles and inclusions of mica visible in the fracture. The surface on the outside and inside is covered with a partially preserved layer of light engobe. The body of the vessel almost does not swell, the walls slightly taper to a flat bottom 10 cm in diameter, in the bottom part the surface is cut off from the outside, forming vertical alternating edges. A conical molding,
2.2 cm high, is attached to the side of the wall, the thickness of the walls is 0.7-1 cm, the thickness of the bottom is 0.7 cm, the inner part of the bottom is oval (Fig. 27).
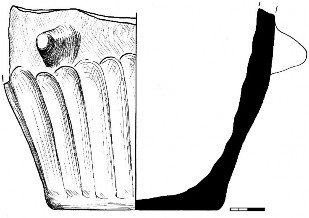
Fig.27. Ks20_01_19_23
Also, a flat bottom from a small molded vessel, presumably from a mug made of medium-stirred with light red dough and multiple admixtures of small and large particles of sand and mica inclusions visible in the fracture was found. Due to uneven firing, there is a layer of gray, almost black color. The surface on the outside is covered with a dense layer of red engobe, evidence of striped vertical glazing are visible, the edges of the bottom are slightly smoothed, the diameter is 6 cm, the thickness of the walls is 0.5-0.7 cm, the inner part of the bottom is rounded, part of the attachment of the handle to the vessel is preserved on the side, ( Fig. 28).
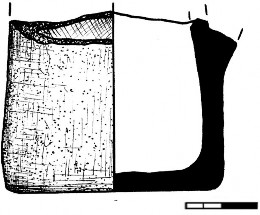
Fig.28. Ks20_01_19_24
The lower part of a small mug, a molded vessel, made of medium-mixed, loose red dough, with insignificant admixtures of small and large particles of sand, as well as mica and chamotte visible in the fracture was found. The surface of the mug outside is covered with a dense layer of bright red engobe, evidence of a banded vertical glazing. A loop-shaped vertical ear-shaped handle is attached to the side of the wall, the handle is sub-rectangular in section, 2.2 cm wide, 0.8 cm thick. The walls are cylindrical, the edges of the bottom are smoothed, the diameter is 7 cm, the wall thickness is 0.6-0.8 cm, the preserved height of the vessel is 8.6 cm (Fig. 29).
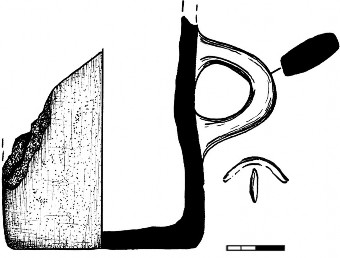
Fig.29. Ks20_01_19_25
A fragment of a flat bottom from a small vessel, presumably from a molded mug, made of medium-stirred, loose dough of light red color, with numerous admixtures of small and large particles of sand and mica visible in the fracture was found. Due to uneven firing, there is a layer inside the wall gray, almost black. The surface from the outside is poorly preserved, a partially preserved engobe coating of red is visible, the walls of the vessel are cylindrical, the edges of the bottom are slightly smoothed, the diameter is 6 cm, the thickness of the walls is 0.6-0.7 cm, on the outer side of the bottom is ornamentation in the form of oval lines, presumably part of the petals of a flower, (Fig. 30).
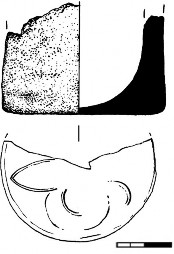
Fig.30. Ks20_01_19_26
A loop-shaped handle from a stucco lid made of medium-stirred, loose dough of gray color, with numerous admixtures of fine sand particles and inclusions of mica visible in the fracture was found.
The surface of the lid on the outside is covered with a light engobe. Outside there is ornamentation of drawn oval lines on the outside, the full view cannot be determined.
The handle is elongated upward in a sub-rectangular section, 2 cm wide, 1.5 cm thick, the handle height is 4.2 cm, the thickness of the lid walls is 0.9-1 cm, the inner surface of the lid is polished with a gloss (Fig. 31).
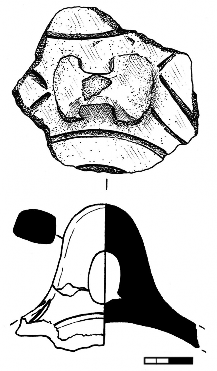
Fig.31. Ks20_01_19_27
A fragment of the edge of the cover made of medium-mixed loose red dough with multiple admixtures of small and large particles of sand, mica and chamotte that visible in the fracture was found. Due to uneven firing, there is a layer of gray, almost black dough inside the wall.
On the outside of the cover, the surface is covered with a light, partially preserved engobe, on the inside, the surface is heavily smoked and has a black surface, and a glossy polish is also visible.
The edges of the cover are narrowed in a flattened oval cross-section, the diameter is approximately 18 cm, the thickness of the cover is 1.7-1.8 cm, on the outside of the lid there is a drawn ornamentation in the form of oval lines, it is impossible to determine the full appearance of the pattern (Fig. 32 ).
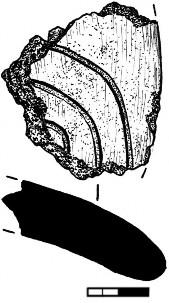
Fig.32. Ks20_01_19_28
During the excavations, a fragment of the edge of the cover made of medium-mixed loose dough of gray-brown color with numerous admixtures of small and large particles of sand, mica and chamotte visible in the fracture was found; due to uneven firing, there is a layer of reddish dough inside the wall, or almost beige colour.
From the outside of the cover, the surface is covered with a light engobe, from the inside it is covered with a red engobe, there are also spots of soot on the surface, a glossy polish is visible.
The edges of the cover are narrowed in an oval cross-section, the diameter is approximately 23 cm, the thickness of the lid is 1.4-1.5 cm, on the outer side of the cover there is a drawn ornamentation in the form of alternating straight lines, it is impossible to determine the full appearance of the pattern (Fig. 33).
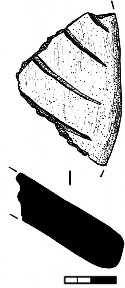
Fig.33. Ks20_01_19_29
A fragment of a ceramic item, presumably a part of the corner from the censer, made of medium-mixed loose red dough, with numerous admixtures of small and large particles of sand, mica and chamotte visible in the fracture was found; due to uneven firing, there is a layer of gray, almost black dough inside the item colors. The surface of the item is covered with a light engobe, ornamentation is also visible in the form of a vertical belt, consisting of alternating small inclined lines, forming a vertical “Christmas tree” ornament, the size of the fragment is 5.2x3.1x2.8 cm (Fig. 34).
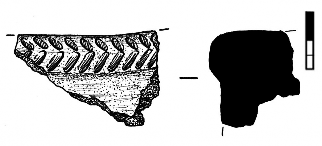
Fig.34. Ks20_01_19_30
A fragment from an altar (protome) of a zoomorphic type in the form of a twisted animal horn was discovered. The fragment is made of medium-mixed, not dense red dough with multiple admixtures of small and large particles of sand and mica inclusions visible in the fracture; due to uneven firing, the color of the dough inside has a gray or almost black tint. The surface of the fragment is covered with a layer of a thinner dough of a light (beige) color, to smooth and fix the surface, there is also a drawn ornamentation on the surface in the form of twisted concentric lines, inside which the surface is filled with inclined small lines alternating with cut triangles. The length of the item is 10.8 cm, the remaining width is 5.5 cm (Fig. 35).
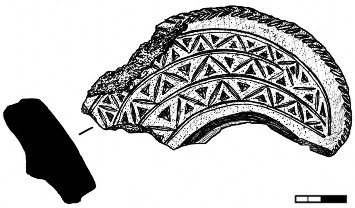
Fig.35. Ks20_01_19_31
Element-21. Fragments of ceramic vessels found in room 7. In total, 20 pieces were found, of which: corollas - 5 pieces, bottoms - 3 pieces, non-decorated sidewalls - 10 pieces, the other - 2 pieces.
Corollas.
During excavations, a fragment of a corollas from a vessel, presumably from a large hemispherical bowl, was found, made of dense, medium-mixed red dough, with minor admixtures of small and large particles of sand, as well as mica and minerals visible in the fracture. The surface of the vessel from the outside and inside is covered with a layer of partially preserved light engobe. The corollas is straight, the edges are thickened inward, forming a straight platform 1.7 cm wide, in a subrectangular section, the diameter of the corollas is 35 cm. Outside, just below the corollas of the corollas, there is a ridge-like adhesion, on the surface of which alternating finger dents are pressed, presumably it may be pseudo- handle, or vessel decoration. The walls of the vessel are rounded downwards, 1-1.2 cm thick (Fig. 36).
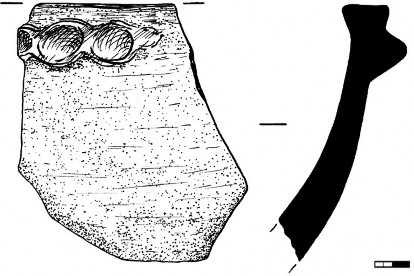
Fig.36. Ks20_01_21_1
A fragment of a corollas from a vessel, presumably from a hemispherical bowl, , made of a well-mixed dense red dough with insignificant admixtures of fine sand particles and inclusions of mica visible in the fracture was also found. The surface of the fragment from the inner and outer sides is covered with a partially preserved layer of red engobe; evidence of polishing without shine are also visible. The edges of the corollas are straight, in a sub-rectangular section, the diameter is 20 cm, the thickness of the walls is 0.7-0.8 cm (Fig. 37).
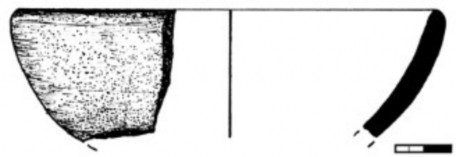
Fig.37. Ks20_01_21_2
Element-22. Accumulation of vessel fragments found in room 7. In total, 172 pieces were found, of which: сorollas - 27 pieces, bottoms - 31 pieces, non- ornamented sidewalls - 105 pieces, ornamented sidewalls - 4 pieces, handles - 2 pieces, covers - 2 pieces, the other - 1 piece.
A fragment of a сorollas from a molded vessel, presumably from a small pot, made of medium-stirred light brown dough with numerous admixtures of fine sand particles and mica inclusions visible in the fracture, due to uneven calcination inside the walls of the vessel was found. The color of the dough has a gray tint. The surface of the vessel from the outside and inside is covered with a dark engobe, from both sides there is a glittering polish. The сorollas of the vessel has a straight wide neck, the edges are slightly bent outward, in a flattened-oval cross-section, the сorollas diameter is 16 cm, the neck height is 4.6 cm, the neck of the vessel is clearly separated from the shoulder by a pressed concentric line. A loop-shaped vertical handle is attached to the shoulder of the vessel and to the сorollas, flattened-oval in cross-section, 3 cm wide, 1.4 cm thick, in the upper part of the handle there is a flat molding, the edges of which are subtriangular, 3.5 cm wide, 3 long. 2 cm. Wall thickness 0.8-1.3 cm (Fig. 38).
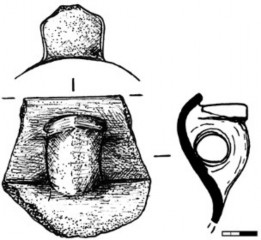
Fig.38. Ks20_01_22_1
There are two fragments from the сorollas of a molded vessel, presumably from a pot. The vessel was made of medium-stirred loose dough of red color with numerous admixtures of small and large particles of sand, mica and chamotte visible in the fracture, due to uneven calcination, the dough inside has a layer of light gray color. Also, on both sides of the vessel is visible banded glazing with a sheen. The сorollas of the vessel with a slightly truncated wide neck; the edges are thickened, in a sub- triangular section. The diameter of the сorollas is 16 cm. On the outside along the сorollas there is a carved ornament in the form of a narrow belt in the form of a straight concentric line and oblique below, alternating small lines. The height of the neck is 5.5 cm, a loop-shaped vertical handle is attached to the side of the shoulder and under the сorollas of the neck, subtriangular in cross-section, 2.2 cm wide, 1.5 cm thick, the body of the vessel is presumably spherical, with walls 0.7-0 , 9 cm, (fig. 39).
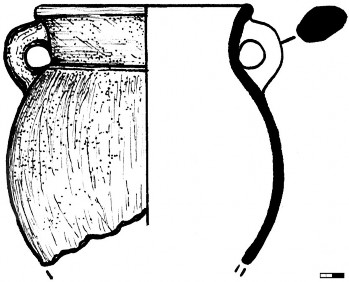
Fig.39. Ks20_01_22_2-3
A fragment of a сorollas from a molded vessel, presumably from a pot made of medium-mixed loose red dough, with numerous admixtures of small and large particles of sand, mica and chamotte visible in the fracture was found; due to uneven calcination, the dough inside has a light gray interlayer. Also, on both sides of the vessel, there is a striped horizontal glazing with a sheen. The surface of the vessel on the inside and outside is covered with a red engobe of a pink hue. The сorollas is straight, the edges are thickened, in a sub-rectangular section, the diameter of the rim is 21 cm, on the outside along the edge there is a carved ornament in the form of a narrow belt in the form of a straight concentric line and inclined below, alternating small lines, the wall thickness is 0.9-1.1 cm (Fig. 40).
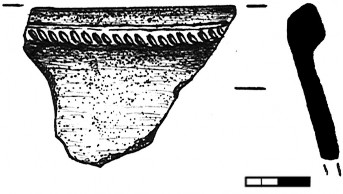
Fig.40. Ks20_01_22_4
A fragment of a сorollas from a vessel, presumably from a large hemispherical bowl (tagara or vessel on a pallet?), made on a potter's wheel from well-mixed dense red dough with minor admixtures of fine sand particles and inclusions of mica visible in the fracture was also found.
The surface on the outside and inside is covered with a light red engobe (orange tint), polished without shine is also visible. The сorollas of the vessel is narrowed inward, the edge is thickened, forming a flat area 1.6 cm wide. The diameter of the сorollas is 31 cm, on the side of the сorollas on the outside there is a part of a small adhered strip 1.5 cm wide, the surface of which is decorated with alternating finger impressions, presumably a pseudo-handle. The thickness of the walls of the vessel is 0.8-1.2 cm (Fig. 41).
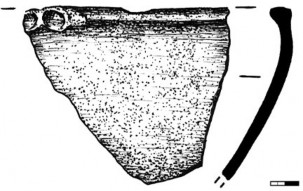
Fig.41. Ks20_01_22_5
During the excavations, a fragment of a сorollas from a molded vessel, presumably from a large pot (khumcha?), made of medium-stirred, loose red dough, with numerous admixtures of small and large particles of sand, mica and chamotte visible in the fracture was found. Due to uneven calcination the dough inside has a gray layer. The surface of the vessel from the outside and the inside is covered with a partially preserved layer of red engobe; also, from both sides of the vessel, banded glazing is visible.
The сorollas of the vessel with a thickened сorollas, sub-rectangular in cross-section; there is also a protruding belt on the outside, just below the rim, the surface of which and the сorollas are decorated with a drawn ornament.
The ornament along the edge of the сorollas is made in the geometric style in the form of alternating inclined lines forming vertical zigzag lines. Under the сorollas on the ledge, there is also an ornament made in geometric style, in the form of alternating sub-rectangular stamps, under which inclined alternating lines forming a “Christmas tree” vertical drawing. The сorollas diameter is 41 cm, on the outside, the wall thickness is 1.8–2 cm (Fig. 42).
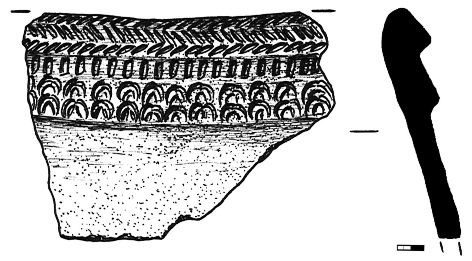
Fig.42. Ks20_01_22_6
A fragment of a broom from a molded vessel, presumably from a large pot, made of medium-stirred loose red dough with numerous admixtures of small and large particles of sand, mica and chamotte visible in the fracture was found; due to uneven calcination, the dough has a dark gray layer inside.
The surface of the vessel from the outer and inner sides is covered with a partially preserved layer of light red engobe; also, from both sides of the vessel, banded glazing with a reflection and spots of soot and calcination are visible. The сorollas of the vessel with a flattened edge bent outward, in a sub-triangular section, the edge is beveled outside, forming a flat area 2.8 cm wide, on the surface of which there is a carved pattern in the form of S-shaped inclined, alternating lines, the сorollas edges are also ornamented, inclined alternating small dashes. The neck of the vessel is narrowed, the wall thickness is 1.2-1.6 cm (Fig. 43).
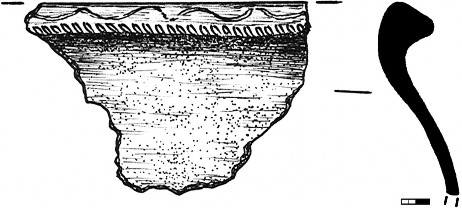
Fig.43. Ks20_01_22_7
A fragment of a sidewall from a large molded vessel made of poorly mixed loose dough of light red color, with numerous admixtures of small and large particles of sand, chamotte, mica and minerals visible in the fracture was found; due to uneven calcination, the dough inside has a layer of gray and dark color. The surface of the vessel from the outside and partly from the inside is covered with a light red engobe, spots of soot and spots of light beige are also visible. The outer side of the wall is decorated with a molded strip depicting a part of the pattern, on the surface of which there is a pressed line repeating the direction of the molding, the wall thickness is 2.2 cm (Fig. 44).
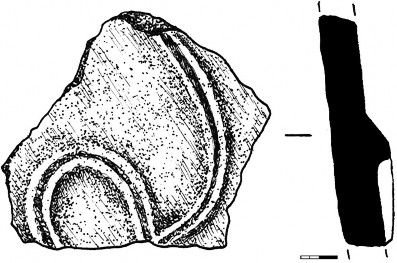
Fig.44. Ks20_01_22_8
A fragment of a flat bottom from a vessel made on a potter's wheel from a well- mixed dense dough of light red color with insignificant admixtures of fine sand particles and inclusions of mica visible in the fracture was encountered.
The surface of the vessel is covered with a light engobe on the outside, and there are also slotted vertical edges in the bottom part of the outside. The diameter of the bottom is 11 cm, the thickness of the walls is 0.6-0.7 cm, the thickness of the bottom is 0.9 cm, on the inner side of the walls and along the bottom, evidence are visible in the form of concentric squeezed horizontal lines left by fingers during the sculpting of the vessel (Fig. 45 ).

Fig.45. Ks20_01_22_9
A fragment of a large ceramic molded item was discovered, it is a protome, a part decorating the altar, made of medium-stirred, light-red dough, with numerous admixtures of small and large particles of sand, mica, chamotte and minerals visible in the fracture. The surface of the fragment is covered with a light engobe, in some places, due to uneven calcination, spots of a gray or bright reddish hue are visible. The item represents a stylized round large head of an animal, presumably a ram, with twisted horns and a circle protruding above the surface in the central part (head), on a massive rectangular post in cross-section. The entire surface on both sides is richly decorated with drawn ornaments, made in a vegetative-geometric style, in the form of patterns, straight small lines that form a "Christmas tree" ornament and pressed dots. The upper part of the item (comb) is also decorated with belts consisting of alternating small lines inclined in different directions; the front part of the item (nose) has been lost. Item dimensions: the height of the preserved part of the protome is 26 cm, the diameter of the horns is 15 and 16 cm, the height of the column fragment is 9 cm, the width of the sides of the column is 9x9.5x9.4x8.8 cm (Fig. 46).
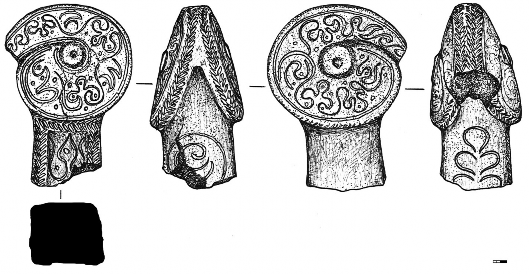
Fig. 46. Ks20_01_22_10
A fragment of ceramic molding was also found - a part of a protome that adorns the altar, made of medium-stirred light red dough with numerous admixtures of small and large particles of sand, mica, chamotte and minerals visible in the fracture; due to uneven calcination, the color of the dough changes from gray to dark brown, which is clearly visible in the fracture. The surface of the fragment is covered with red engobe; in some places, due to uneven firing, spots of a gray or dark shade are visible, as well as soot and soot. The item represents a stylized large head of an animal, presumably a ram, with twisted horns, parts of which have been lost, on a massive rectangular column in cross-section, in the center (head) there is a pressed round indentation. The entire surface on both sides is richly decorated with a drawn ornament, made in a vegetative-geometric style, in the form of patterns, straight small lines forming a “Christmas tree” ornament, oval lines and pressed dots, the upper and front parts of the item are lost. The general dimensions of the item: the height of the preserved part of the protome is 22.3 cm, the size of the horns is 12.2x8 and 8x6.5 cm, the height of the column fragment is 16.6 cm, the width of the sides of the column is 9.2x9.5x9x9 cm (Fig. 47).
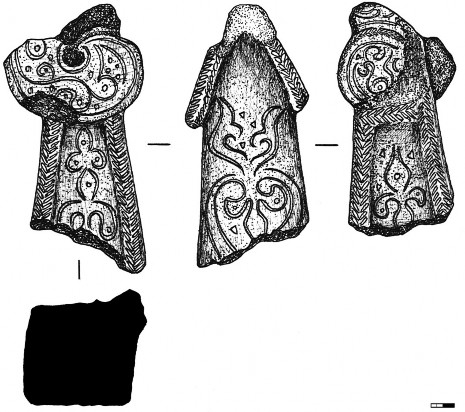
Fig. 47. Ks20_01_22_11
During the excavations, a fragment of ceramic molding - a part of the protome that adorns the altar, made of medium-stirred loose dough of light red color with numerous admixtures of small and large particles of sand, mica, chamotte and minerals visible in the fracture was found. Due to uneven calcination the color of the dough changes from gray to bright red, which is clearly visible in the break. The surface of the fragment is covered with a light red engobe, in some places, due to uneven firing, spots of a gray or dark shade are visible, as well as spots of soot. The item represents a stylized large head of an animal, presumably a ram, on a massive rectangular column in cross-section, the upper part (of the head) is almost completely lost. The surface is richly decorated on all sides with a drawn ornamentation made in a vegetative-geometric style, in the form of curls of plants, straight small lines forming a “Christmas tree” pattern, oval lines and pressed dots.
The general dimensions of the item: the height of the preserved part of the protome is 19.5 cm, the size of the horn is 9x7.5 cm, the height of the column fragment is
11.6 cm, the width of the sides of the column is 8.5x9.5x9.5x9.5 cm (Fig. 48).
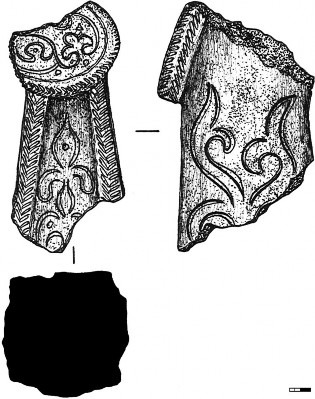
Fig. 48. Ks20_01_22_12
Element-25. Fragments of ceramic vessels found in room 8. A total of 106 pieces were found, of which: corrolas - 19 pieces, bottoms - 7 pieces, non-ornamented sidewalls - 77 pieces, ornamented sidewalls - 3 pieces.
Whole or archaeologically complete pottery vessels.
Archaeologically, a whole goblet-shaped molded vessel made of medium-stirred loose dough of red color, with numerous admixtures of small and large particles of sand, as well as mica and chamotte, visible in the fracture was discovered; due to uneven firing, there is a layer of gray or dark gray dough inside the walls colors. The surface of the vessel is covered with a layer of a light, beige colored dough that is
more liquid in consistency; gray calcination spots are also visible, and evidence of combustion residue or soot. The vessel has the shape of a goblet, it is a leg with a strong socket downward, and a hemispherical reservoir on it, the edges of the upper part (bowl) are straight, in an oval section, the diameter of the reservoir is 11 cm. The walls of the reservoir are rounded and turn into a leg, at the transition point, the diameter is 4.7 cm, from top to bottom, the leg expands into a strongly truncated flat base, its edges are cut, in a subrectangular section, base diameter 10.2 cm, vessel height 13.5 cm (Fig. 49).
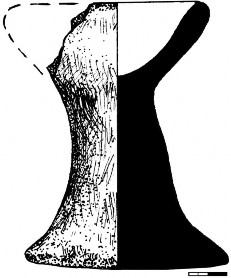
Fig. 49. Ks20_01_25_8
A fragment of a broom from a small vessel, presumably from a lid-shaped pot, made of dense medium-stirred red dough with insignificant admixtures of small and large particles of sand and mica visible in the fracture was found. The surface of the vessel from the inner and outer sides is covered with a light red engobe; gray calcination spots are also visible, and evidence of soot are visible, polished without shine. A vessel with a slightly truncated wide neck, 3.7 cm high, the edges of the corollas are straight, in a sub-rectangular section, the diameter is 10 cm.The
neck passes into a slightly protruding shoulder, to which a loop-shaped vertical handle is attached to the side and to the corollas of the broom, oval in section , 2.2 cm wide, 1.3 cm thick. There is a carved ornamentation in the form of vertical straight lines, and small complementary lines that form an ornament in a geometric style on the back of the handle and slightly below. The thickness of the walls of the vessel is 0.9 cm, the thickness of the neck is 0.7 cm (Fig. 50).
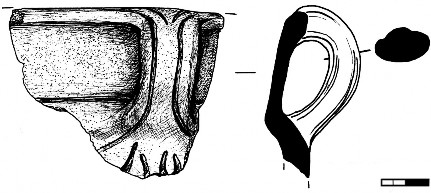
Fig. 50. Ks20_01_25_1
A fragment of a corollas from a modeled small vessel was found, presumably the upper part of a pot, made of dense, medium-mixed gray dough, with insignificant admixtures of small and large particles of sand and mica visible in the fracture. The surface on the inside and partly on the outside is covered with a layer of dark, dense engobe, and a glossy sheen. A vessel with a low wide neck, 2.5 cm high, the corollas is straight, the edges are beveled inward, in a flattened-oval section, the corollas diameter is 12 cm.The neck passes into a gently sloping rounded shoulder, to the side of which and to the neck is a vertical loop-shaped handle subtriangular in cross- section 1.9 cm wide, 1 cm thick. The upper part of the handle is a flat rhomboid molding, 0.9 cm thick. The vessel shoulder and the wall below are decorated with a drawn ornament consisting of straight concentric and oval lines, full view of the drawing it is impossible to determine. The thickness of the walls of the vessel is 1 cm, the thickness of the neck is 1.1 cm (Fig. 51).
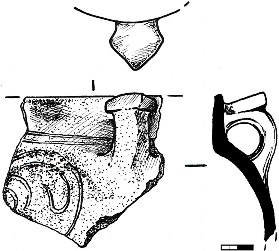
Fig. 51. Ks20_01_25_2
A fragment of a broom from a small molded vessel, presumably a pot (or mug?) made of medium-stirred light gray dough with numerous admixtures of small and large particles of sand and mica visible in the fracture was found. The surface of the vessel from the outside and inside is covered with a light gray engobe, in some places spots of a lighter shade are visible, and a banded glossy is also visible.
A vessel with a slightly truncated wide neck, 3.3 cm high, the edges of the corollas in an oval section, 7 cm in diameter, on the inside. The neck passes into a slightly protruding shoulder, to which a loop-shaped vertical handle is attached to the side and to the edge of the broom, subtriangular in cross-section, 1.8 cm wide, 1.4 cm thick. Along the shoulder of the vessel there is a drawn ornamentation in the form of vertical straight lines, and small complementary oval lines, forming an ornament in a plant-geometric style, the full appearance of which is difficult to determine. The thickness of the walls of the vessel is 0.7-0.8 cm, the thickness of the neck is 0.7 cm (Fig. 52).
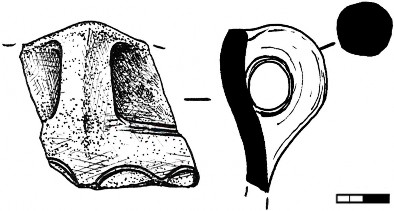
Fig. 52. Ks20_01_25_3
During the excavations, a fragment of the sidewall from a molded vessel made of medium-mixed loose dough of gray color with numerous admixtures of small and large particles of sand, as well as mica, visible in the fracture was found; due to uneven firing inside the walls, layers of darker gray or red. The surface on the outside is covered with a light engobe. Also, there is a drawn ornamentation on the outside in the form of elements of ethnic ornamentation, made in floral style, the wall thickness is 1.4-1.5 cm (Fig. 53).
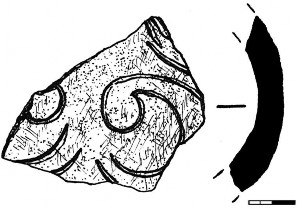
Fig. 53. Ks20_01_25_4
A fragment of a molded concave cover made of a medium-stirred loose red dough with numerous admixtures of small and large sand particles visible in the fracture was found. The surface of the fragment from the inner and outer sides is covered with a partially preserved layer of dense red engobe; banded polishing is also visible from the inside. On the outside, on the surface, there is an ornamentation in the form of vertical small wide, alternating lines pressed through by fingers. The edges of the cover are sub-rectangular in cross-section, decorated with a belt of an ornament consisting of small squeezed teardrop-shaped inclined dents forming a “Christmas tree” pattern. The diameter of the cover is 19 cm, the thickness is 1.3-1.5 cm (Fig. 54).
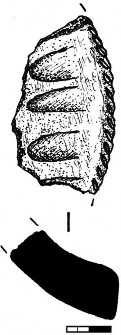
Fig. 54. Ks20_01_25_5
A part of a ceramic item, presumably from an incense burner made of medium- mixed dense red dough was found. Due to uneven firing or low temperature, layers of a more gray color can be seen inside the item. The surface is covered with a layer of red engobe, the item is the lower part. A square stand on four legs slightly diverging to the sides. In the upper part, there is a trail of fastening, presumably a reservoir. One of the legs is partially lost, the edges preserved in cross-section are oval or subrectangular in shape, their height is 6.3-6.5 cm. Between the legs, the space has an oval partition, on the surface of each has a handicap repeating them, pressed oval lines, in the form of an arch. The dimensions of the upper platform of the item are 7.2x7.5 cm (Fig. 55).
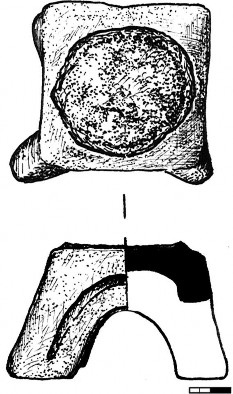
Fig. 55. Ks20_01_25_7
A fragment of a stucco tabletop from a dastarkhan made of a medium-mixed dense dough of light red color, with numerous admixtures of small and large particles of sand, as well as chamotte and mica visible in the fracture was also found. The surface from the inner and outer sides is covered with a layer of white dense engobe, on top of which a layer of red partially preserved engobe was also applied outside, traces of surface smoothing and polishing to a shine are visible.
The inner surfaces are decorated with large alternating stamps of various shapes, made in a plant style, in the form of rounded medallions and an elongated oval leaf of a plant. The edges of the dastarkhan with inwardly concave sides in a sub- rectangular section, the diameter of the table top is approximately 57-60 cm, the thickness of the base is 2.2 cm, the height of the side is 4 cm (Fig. 56).
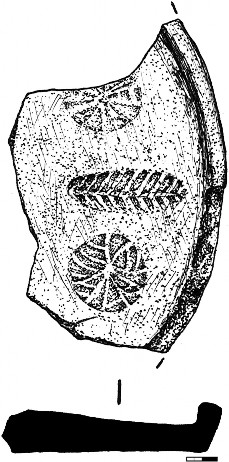
Fig. 56. Ks20_01_25_6
Element-31. Fragments of ceramic vessels found in room 6.
In total 52 pieces were found, of which: corollas - 11 pieces, bottoms - 6 pieces, non-decorated sidewalls - 28 pieces, ornamented sidewalls - 1 piece, the other - 6 pieces.
During the excavations, the upper part of a molded vessel, presumably from a vase-shaped jug made of medium-stirred light red dough, with numerous admixtures of small and large particles of sand, mica and minerals visible in the fracture was encountered. Due to uneven firing in some places of the dough, the vessel has gray spots. The surface of the vessel from the outside is covered with a layer of light engobe, traces of banded glazing with gloss are visible, as well as spots of soot. A vessel with a high narrow neck, slightly swollen in the lower part, a corollas with an outwardly bent edge, in a flattened oval section, diameter is 6.8 cm, on the outside, the height of the neck is 9.6 cm. At the junction of the neck of the vessel into the shoulder has a clearly squeezed concentric line. A shoulder with a break outward, has a flat platform 2.3 cm wide, the remaining part of the body is a cylindrical vessel, wall thickness is 0.6 cm. A loop-shaped vertical handle is attached to the shoulder and to the upper part of the neck, sub-triangular in cross section , 2 cm wide, 1.4 cm thick (Fig. 57).
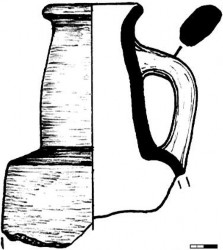
Fig. 57. Ks20_01_31_1
A fragment of a broom from a molded pot-type vessel made of a medium-stirred loose dough of a red-brown color was found. Due to uneven firing, the color of the dough inside has a gray and dark shade, and in the fracture are multiple admixtures of fine and coarse sand, mica and minerals. The surface of the fragment from the outer and inner sides is covered with a layer of light-colored dough, which is more liquid in consistency. Most of the surface is covered with soot and has dark calcined spots. On the outside, there are evidence of polishing without shine. The corollas is with a slightly bent outward edge, in a sub-rectangular section. The corollas on the outside is decorated with alternating inclined notches, forming a geometric ornament in the form of a vertical "Christmas tree" belt. On the corollas, there is a sub- triangular projection, presumably a pseudo-handle. The diameter of the corollas is
18.8 cm, on the outside, the thickness of the walls is 0.5-0.7 cm. There is a through hole under the corollas, presumably they wanted to restore the vessel (Fig. 58).
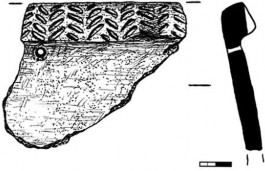
Fig. 58. Ks20_01_31_2
A fragment of a broom from a small molded vessel, presumably from a pot or mug made of medium-stirred loose red dough, with insignificant admixtures of small and large particles of sand and mica visible in the fracture was also found. The outer surface of the vessel is covered with a partially preserved layer of red engobe. The corollas with a slightly bent outward edge, in a flattened section. The diameter of the corollas is 7 cm. On the outside, along the corollas and just below, there is a carved ornamentation in the form of inclined alternating small lines forming a belt of “Christmas tree”. The body of the vessel is oval, the outside is decorated with alternating nail outfalls. A loop-shaped handle of a sub-triangular cross-section is
1.3 cm wide and 1 cm thick. It is attached to the side of the shoulder and to the corollas of the rim, the handle is slightly raised above the corollas, the wall thickness is 0.5-0 , 6 cm, (Fig. 59).
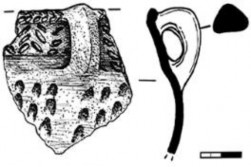
Fig. 59. Ks20_01_31_5
A fragment of the wall from a large vessel, where upper part without a rim, from a molded vessel of the type of a large pot, made of medium-stirred loose red dough with numerous admixtures of small and large sand particles, inclusions of mica and minerals that are visible in the fracture was found. Due to of uneven calcination, there is a layer of gray and dark dough inside the vessel walls. The surface of the vessel from the outside is covered with a layer of light red engobe, from the inside the surface is covered with a light engobe. From both sides, there is a partial glossy polish. Slightly below the corollas, there is a diametrical subrectangular protrusion on the outside, the surface of which is decorated with crushed alternating small diagonally inclined incisions, forming a belt of a "Christmas tree" vertical ornament. A loop-shaped vertically located handle is also attached to the side, oval in cross-section. The wide is 3.7 cm. Two-three cm on the back of the handle, there are two squeezed lines. Under the handle the wall is decorated with molded rollers, on the surface of which there are squeezed small notches of the "Christmas tree" ornament, the thickness of the vessel wall is 1.5-1.8 cm (Fig. 60).
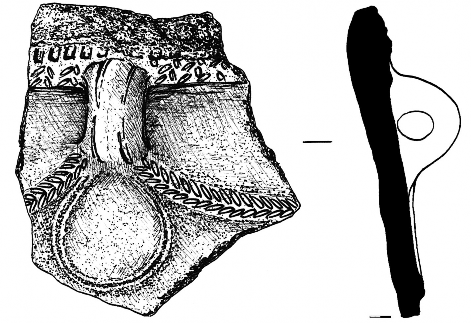
Fig. 60. Ks20_01_31_4
A fragment of ceramic molding, a part of the corollas with an anthropomorphic figurine sculpted from the inside, which depicts a man with widely spaced arms, legs are partially preserved was found. The head is trapezoidal, oval, without images of parts of the face. The item is made of medium-mixed light-red dough, with multiple admixtures of small and large particles of sand, chamotte and mica visible in the fracture. The surface on the inner and outer sides is covered with a light engobe, spots of soot and soot are also visible. The edges of the item are rectangular in cross-section, overall dimensions: length 11.7 cm, height 6.7 cm, wall thickness 2.1 cm, height of the figure's image 6.4 cm, width 5.6 cm (Fig. 61).
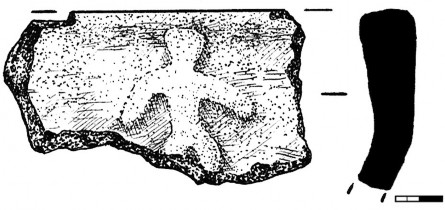
Fig. 61. Ks20_01_31_3
Element-37. Found in room # 4.
A small ceramic molded item, presumably a spindle, made of dense medium-mixed gray dough with insignificant admixtures of small and large sand particles visible in the fracture, and inclusions of mica was discovered. The surface of the item, on the one hand, is covered with a light engobe. The dark spots of soot are visible. In some places there is a glossy sheen. The item is rounded with a convex side, the other is flat, the diameter of the item is 5 cm. There is a through hole in the central part, its diameter is 0.8 cm. The thickness of the item is 2 cm (Fig. 62).
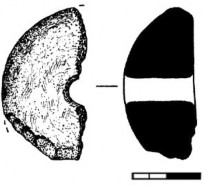
Fig. 62. Ks20_01_37_1
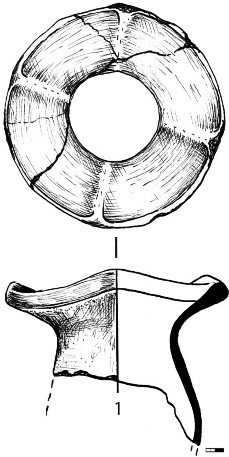
Fig. 63. Ks20_01_38_4
A fragment of the sidewall of a large vessel, presumably from hum, made of medium-stirred light red dough with numerous admixtures of small and large particles of sand, mica, chamotte and minerals that are visible in the fracture, was found; due to uneven firing, a gray dough layer is visible inside the wall. The surface of the fragment from the outside is covered with a light engobe, on top of which a layer of light beige colored dough, which is more liquid in consistency. The layer is partialy preserved, fingerprints are visible. The inside of the vessel also has a red engobe coating, and traces of combustion and soot in the form of large dark spots. Outside, the wall is decorated with a stuck-on roller-like strip that forms the shape of a pattern. The surface of the protrusion is decorated with alternating inclined small teardrop-shaped depressions that form a belt of the "Christmas tree" pattern. The wall thickness is 1.3-2 cm (Fig. 64).
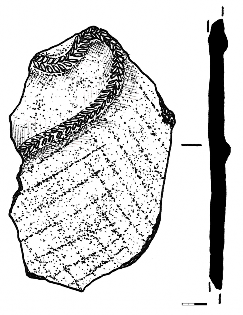
Fig. 64. Ks20_01_38_1
A fragment of the sidewall from a large vessel, presumably from hum, made of medium-stirred light red dough with numerous admixtures of small and large particles of sand, mica, chamotte and minerals that are visible in the fracture was also found; due to uneven firing, a layer of dough is visible inside the wall gray.
The surface of the fragment from the outside is covered with a red engobe, on top of which a layer of light beige colored dough, which is more liquid in consistency. The layer is partialy preserved. On the inside of the vessel, there is also a light yellowish engobe coating, and traces of banded glazing.
Outside, the wall is decorated with a stuck-on roller-like strip that forms the shape of a pattern. The surface of the protrusion has a stripe repeating the shape, pressed down in the middle. The wall thickness is 1.7-2 cm (Fig. 65).
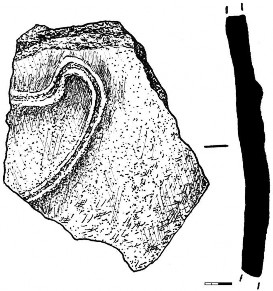
Fig. 65. Ks20_01_38_2
A loop-shaped large handle from a vessel, made of medium-mixed loose red dough with multiple admixtures of small and large particles of sand, mica and chamotte that are visible in the fracture was found; due to uneven firing, a layer of dark gray, almost black dough is visible inside the handle. The surface is covered with a partially preserved layer of light engobe, the handle is oval-shaped, 4 cm wide, 2.2 cm thick (Fig. 66).
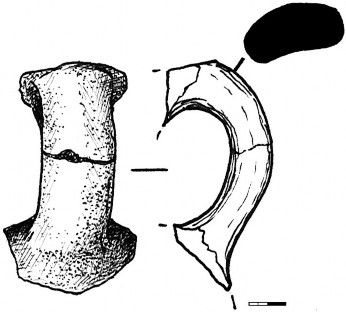
Fig. 66. Ks20_01_38_3
Element-44. Found in room # 9.
A fragment of ceramic molding, presumably the lower part of a ceramic vessel support, made of medium-stirred loose red dough with numerous admixtures of small and large particles of sand, mica and chamotte that are visible in the fracture was found; due to strong burning, the inner part of the dough is gray. The item is a leg with four projections, forming a flattened pommel, on the surface of which are small rounded dents on the sides of the projections and in the center. The surface is covered with a red engobe. One of the protrusions is partially lost, the dimensions of the base are 6.2x6 cm. The height of the preserved leg from the base is 5 cm, the height of the preserved item is 7.2 cm (Fig. 67).
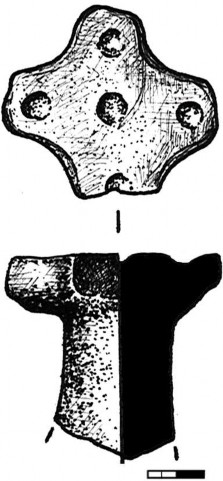
Fig. 67. Ks20_01_44_1
Annex to the report.
Tables. Drawings of materials found at Excavation # 1. KS20_01
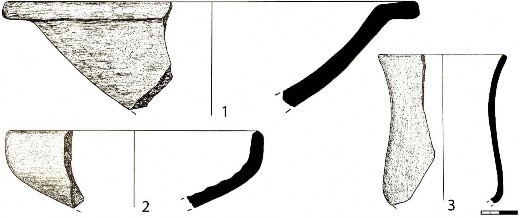
Table №1. 1) Ks20_01_11_3; 2) Ks20_01_11_2; 3) Ks20_01_11_1
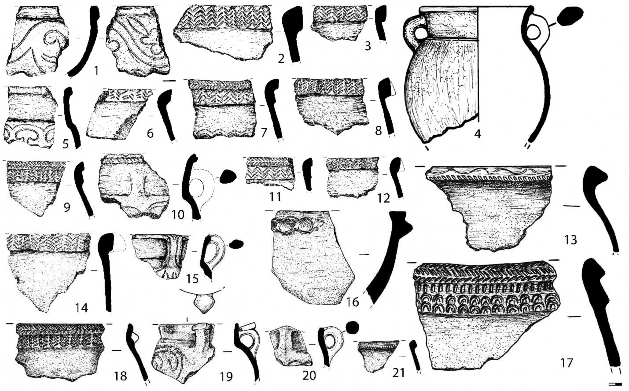
Table №2. 1) Ks20_01_19_4; 2) Ks20_01_19_1; 3) Ks20_01_19_13; 4)
Ks20_01_22_2-3; 5) Ks20_01_19_3; 6) Ks20_01_19_2; 7) Ks20_01_19_11; 8)
Ks20_01_19_12; 9) Ks20_01_19_6; 10) Ks20_01_19_5; 11) Ks20_01_19_7; 12)
Ks20_01_19_10; 13) Ks20_01_22_7; 14) Ks20_01_19_9; 15) Ks20_01_25_1;
16) Ks20_01_21_1; 17) Ks20_01_22_6; 18) Ks20_01_19_8; 19) Ks20_01_25_2;
20) Ks20_01_25_3; 21) Ks20_01_22_4
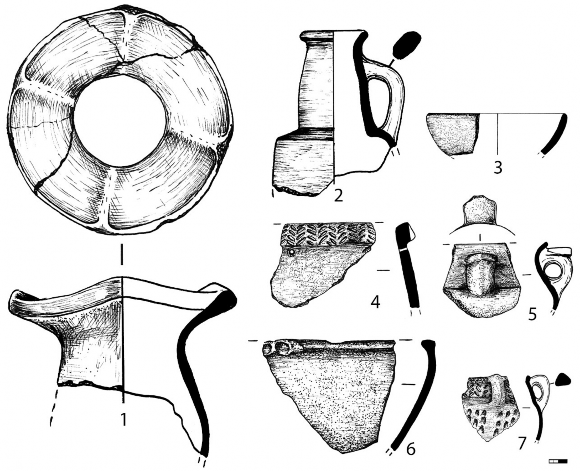
Table №3. 1) Ks20_01_38_4; 2) Ks20_01_31_1; 3) Ks20_01_21_2; 4)
Ks20_01_31_2; 5) Ks20_01_22_1; 6) Ks20_01_22_5; 7) Ks20_01_31_5
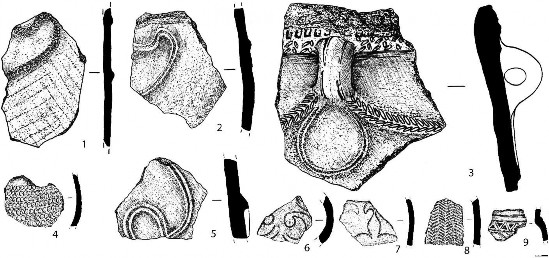
Table №4. 1) Ks20_01_38_1; 2) Ks20_01_38_2; 3) Ks20_01_31_4; 4)
Ks20_01_19_14; 5) Ks20_01_22_8; 6) Ks20_01_25_4; 7) Ks20_01_19_15; 8)
Ks20_01_19_17; 9) Ks20_01_19_16
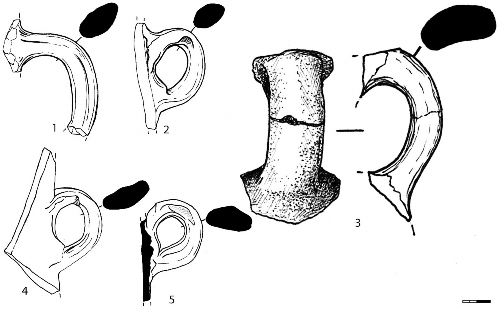
Table №5. 1) Ks20_01_19_18; 2) Ks20_01_19_19; 3) Ks20_01_38_3; 4)
Ks20_01_19_20; 5) Ks20_01_19_21
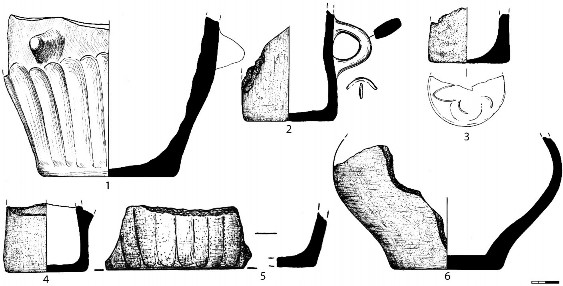
Table №6. 1) Ks20_01_19_23; 2) Ks20_01_19_25; 3) Ks20_01_19_26; 4)
Ks20_01_19_24; 5) Ks20_01_22_9; 6) Ks20_01_19_22
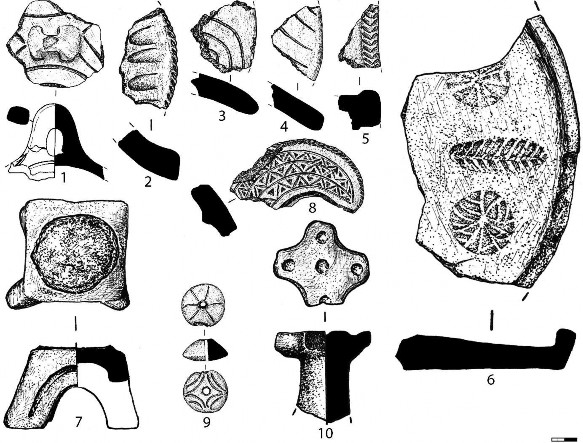
Table №7. 1) Ks20_01_19_27; 2) Ks20_01_25_5; 3) Ks20_01_19_28; 4)
Ks20_01_19_29; 5) Ks20_01_19_30; 6) Ks20_01_25_6; 7) Ks20_01_25_7; 8)
Ks20_01_19_31; 9) Ks20_01_13_1; 10) Ks20_01_44_1
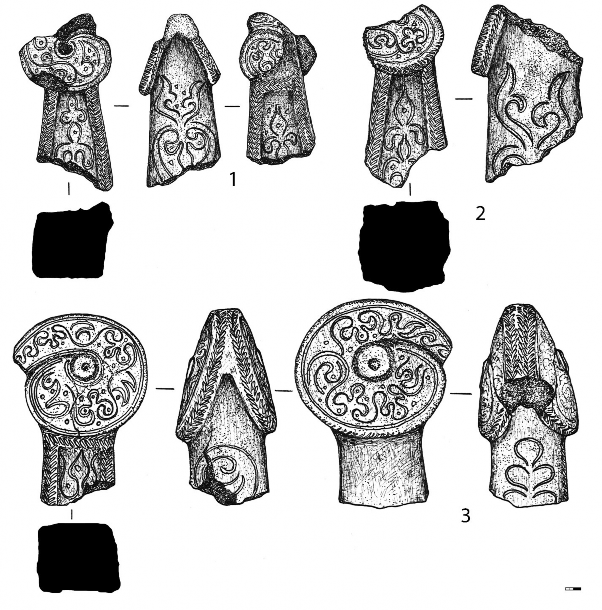
Table №8. 1) Ks20_01_22_11; 2) Ks20_01_22_12; 3) Ks20_01_22_10
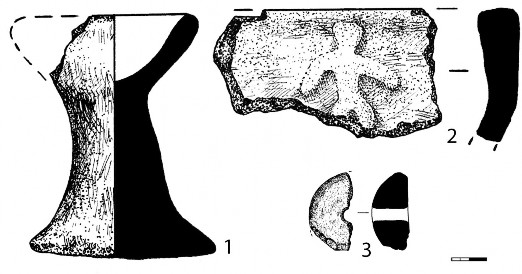
Table №9. 1) Ks20_01_25_8; 2) Ks20_01_31_3; 3) Ks20_01_37_1
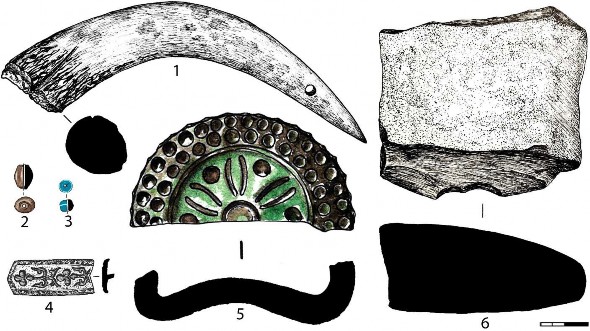
Table №10. 1) Ks20_01_11_4; 2) Ks20_01_19_33; 3) Ks20_01_13_2; 4)
Ks20_01_25_11; 5) Ks20_01_37_2; 6) Ks20_01_19_32
Tables. Material of the drawings found on Kurgan KS20_1-3
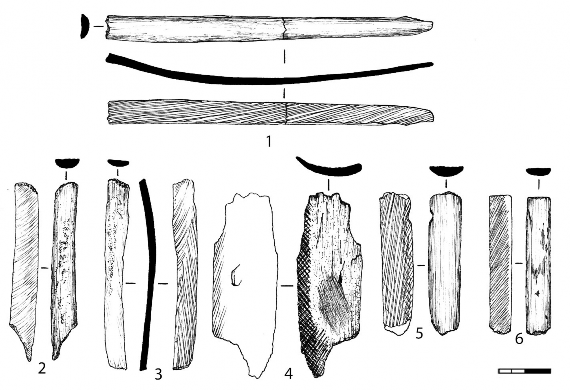
Table №1. 1) Ks20_2_3_1_8; 2) Ks20_2_3_1_13; 3) Ks20_2_3_1_10; 4)
Ks20_2_3_1_9; 5) Ks20_2_3_1_11; 6) Ks20_2_3_1_12
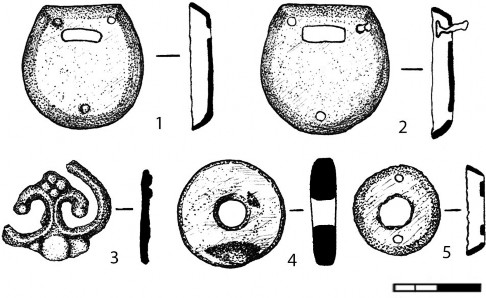
Table №2. 1) Ks20_2_2; 2) Ks20_2_1; 3) Ks20_1_1; 4) Ks20_1_2; 5) Ks20_2_3
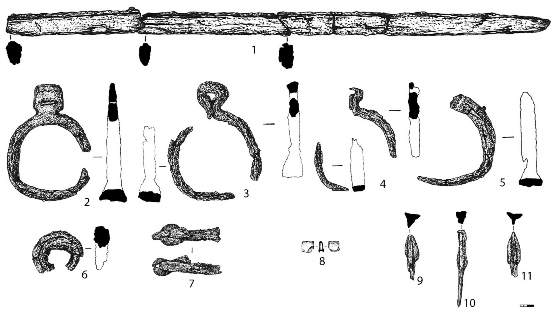
Table №3. 1) Ks20_2_3_1_21; 2) Ks20_2_1_1_1; 3) Ks20_2_3_1_14; 4)
Ks20_2_3_1_15; 5) Ks20_2_1_1_2; 6) Ks20_2_3_1_17; 7) Ks20_2_3_1_16; 8)
Ks20_2_3_1_22; 9) Ks20_2_3_1_18; 10) Ks20_2_3_1_19; 11) Ks20_2_3_1_20
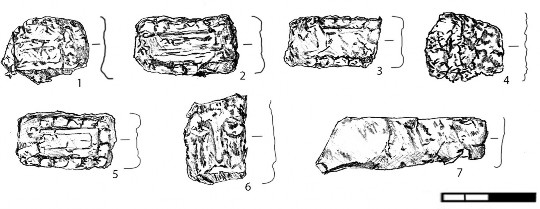
Table №4. 1) Ks20_2_3_1_2; 2) Ks20_2_3_1_3; 3) Ks20_2_3_1_1; 4)
Ks20_2_3_1_4: 5) Ks20_2_3_1_5; 6) Ks20_2_3_1_6; 7) Ks20_2_3_1_7
Analysis of unglazed ceramics.
Ceramics 2020 |
Kesken-Kuyuk kala R_1 El. 1 |
||||||||
Type |
Technology |
Corolla |
Donets |
Side. Unorname nted |
Side. Ornamente d . |
Handl es |
Covers |
Other |
Total |
1) Very good mixed, red dough without impurities, not engobed. |
Dense dough, very even at the break. Very few micropores, single mica. |
|
|
|
|
|
|
|
|
1а) Very good mixed, red dough without impurities, not engobed.. |
Dense dough, even at the break. Very few micropores, single mica. |
|
|
|
|
|
|
|
|
1b) Very good mixed, red dough with dark impurities, black engobes. |
Dense dough, pretty even at the break. Very few micropores, single mica. |
|
|
|
|
|
|
|
|
1c) The same as 1b + polishing . |
The same as 1b + polished. |
|
|
|
|
|
|
|
|
1d) Good. Red dough with light (white, beige) |
Dense dough, pretty even at the break. Very few micropores, single mica. Big amount of |
|
|
|
|
|
|
|
|
engobe is marked. |
mica, white insert |
|
|
|
|
|
|
|
|
1e) The same as 1d + dark or red engobe drips |
The same as 1d + drips over a light engobe background. |
|
|
|
|
|
|
|
|
1f) The same as 1d + polishing. |
The same as 1d + polishing. |
|
|
|
|
|
|
|
|
1g) Good. Red dough with red ( red-brown ) engobe is marked. |
Dense dough, pretty even at the break. Very few micropores, single mica. Big amount of small, middle, white insert |
|
|
|
|
|
|
|
|
1h) The same as 1f + polishing |
The same as 1f + polishing |
|
|
|
|
|
|
|
|
2) Average mixed, red dough without impurities, not engobed. |
Not dense dough, not even at the break. A large number of fairly large cracks and pores. |
|
|
|
|
|
|
|
|
2a) Average mixed red dough with white engobe |
The same as 2+ light engobe. |
|
1 |
|
|
|
|
|
1 |
2b) The same as 2a + dark or red engobe drips |
The same as 2a + drips over a light engobe background. |
|
|
|
|
|
|
|
|
2b) The same as 2a + polishing |
The same as 2a + polishing |
|
|
|
|
|
|
|
|
2с) Medium, washed red dough with reddish engobe |
The same as 2+ red engobe |
|
|
1 |
|
|
|
|
1 |
2d) The same as 2c + polishing |
The The same as 2c + polishing. |
|
|
1 |
|
|
|
|
1 |
2e) Average mixed red dough with brown engobe. |
The same as 2+ brown engobe. |
|
|
|
|
|
|
|
|
2f) The same as the 2e + polishing |
The same as the 2e + polishing |
|
|
|
|
|
|
|
|
2g) Medium washed red dough with dark (black) engobe. |
The same as 2+ dark (black) engobe. |
|
|
|
|
|
|
|
|
2h) The same as the 2g + polishing |
The same as the 2g + polishing |
|
|
|
|
|
|
|
|
Type |
Technology |
Coroll a |
Donet s |
Side. Unorname nted |
Side. Ornament ed . |
Hand les |
Covers |
Other |
Total |
3) Very good mixed grey dough without impurities, |
Dense dough, very even at the break. Very few white |
|
|
|
|
|
|
|
|
not engobed. |
impurities with micropores |
|
|
|
|
|
|
|
|
3a) Good mixed grey dough with impurities, not engobed. |
Dense dough, pretty even at the break with small and middle white impurities and small stones |
|
|
|
|
|
|
|
|
3b) Good grey mixed dough with (dark) black engobe |
Dense dough, pretty even at the break. Few pores, microcracks, mica and minerals |
|
|
|
|
|
|
|
|
3c) The same as 3b + polishing |
The same as 3b + polishing |
|
|
|
|
|
|
|
|
3d) Good grey mixed dough with bright engobe |
Dense dough, pretty even at the break. Few pores and microcracks. Greate amount of mica, including white. |
|
|
|
|
|
|
|
|
3e) The same as 3d + dark or red engobe drips. |
The same as 3d + drips of dark or red color, on a red engobe background. |
|
|
|
|
|
|
|
|
3f) The same as 3d + glazing. |
The same as 3d + glazing. |
|
|
|
|
|
|
|
|
3g) Good grey dough with with red (reddish- |
Dense dough, pretty even at the break. Few pores and microcracks. with mica, Great. number |
|
|
|
|
|
|
|
|
brown) engobe. |
of small, average and including white |
|
|
|
|
|
|
|
|
3h) The same as 3f + polishing. |
The same as 3f + polishing. |
|
|
|
|
|
|
|
|
4) Average mixed gray dough, not engobed. |
Not dense dough, not even at the break. A large number of fairly large cracks and pores. Many minirals: white, black, brown including different vel., stone., mica. |
|
|
|
|
|
|
|
|
4а) Average mixed gray dough with light engobe. |
The same as 4+ light engobe. |
|
|
|
|
|
|
|
|
4b) The same as 4a + polishing. |
The same as 4a + polishing. |
|
|
|
|
|
|
|
|
4с) Average mixed gray dough with brown engobe. |
The same as 4+ brown engobe. |
|
|
|
|
|
|
|
|
4d) The same as 4c + polishing. |
The same as 4c + polishing. |
|
|
1 |
|
|
|
|
1 |
4е) Medium washed gray dough with dark (black) engobe. |
The same as 4 + dark (black) engobe. |
|
|
|
|
|
|
|
|
4g) The same as 4e + polishing |
The same as 4e + polishing |
|
|
|
|
|
|
|
|
5) Very good brown dough, no impurities, no engobe . |
Dense dough, very even at the break. Very small white incl., micropores. |
|
|
|
|
|
|
|
|
5a) Good brown dough, with impurities, no engobe |
Dense dough, enough even at the break. Very small white incl., small stones. |
|
|
|
|
|
|
|
|
Type |
Technology |
Coroll a |
Donet s |
Side. Unorname nted |
Side. Ornament ed . |
Hand les |
Covers |
Other |
Total |
5b) Well- mixed brown dough with (dark) black engobe. |
Dense dough, enough even at the break. Few poresa microcracks, mica and minerals. |
|
|
|
|
|
|
|
|
5с) The same as 5b + polishing. |
The same as 5b + polishing. |
|
|
|
|
|
|
|
|
5d) Well- mixed brown dough with bright engobe. |
Dense dough, enough even at the break. Few pores and microcracks. Lots of mica |
|
|
|
|
|
|
|
|
|
including white one |
|
|
|
|
|
|
|
|
5e) The same as 5d + polishing. |
The same as 5d + polishing. |
|
|
|
|
|
|
|
|
5f) Well- mixed dough with red (red- brown) engobe |
Dense dough, enough even at the break. Few pores and microcracks. Mica with great number of small, average and white inclusions |
|
|
|
|
|
|
|
|
5g) The same as 5f + polishing. |
The same as 5f + polishing. |
|
|
|
|
|
|
|
|
6) Medium mixed brown dough, no engobe |
Not dense dough, not even at the break. Greate number of fairly large cracks and pores. Many minerals: white, black, brown incl. of various sizes, stones, mica. |
|
|
|
|
|
|
|
|
6а) Medium mixed brown dough, with bright engobe |
Same as 6+ light engobe. |
|
|
|
|
|
|
|
|
6b) The same as 6a + polishing. |
The same as 6a + polishing. |
|
|
|
|
|
|
|
|
4с) Medium mixed grey dough, with brown engobe |
The same as 6 + brown engobe. |
|
|
|
|
|
|
|
|
4d) The same as 4c + polishing. |
The same as 4c + polishing. |
|
|
|
|
|
|
|
|
6е) Medium mixed brown dough, with dark (black) engobe |
Same as 6+ dark (black) engobe. |
|
|
|
|
|
|
|
|
6f) The same as 6e + polishing. |
The same as 6e + polishing |
|
|
|
|
|
|
|
|
7) Poorly mixed red dough. |
Coarse, loose, brittle dough, a lot of large cracks, a lot of preserved mortar, including coarse, black, white inserts, incl. fireclay. |
|
|
|
|
|
|
|
|
Total: |
|
|
1 |
3 |
|
|
|
|
4 |
Analysis of unglazed ceramics.
Ceramics 2020 |
Kesken-Kuyuk kala R_1 El. 11 |
||||||||
Type |
Technology |
Coroll a |
Donet s |
Side. Unorname nted |
Side. Ornament ed . |
Hand les |
Covers |
Other |
Total |
1) Very good mixed, red dough without impurities, not engobed. |
Dense dough, very even at the break. Very few micropores, single mica. |
|
|
|
|
|
|
|
|
1а) Very good mixed, red dough without impurities, not engobed.. |
Dense dough, even at the break. Very few micropores, single mica. |
|
|
|
|
|
|
|
|
1b) Very good mixed, red dough with dark impurities, black engobes. |
Dense dough, pretty even at the break. Very few micropores, single mica. |
|
|
|
|
|
|
|
|
1c) The same as 1b + polishing . |
The same as 1b + polished. |
|
|
|
|
|
|
|
|
1d) Good. Red dough with light (white, beige) engobe is marked. |
Dense dough, pretty even at the break. Very few micropores, single mica. Big amount of mica, white insert |
4 |
3 |
6 |
1 |
|
|
|
14 |
1e) The same as 1d + dark or red engobe drips |
The same as 1d + drips over a light engobe background. |
|
|
|
|
|
|
|
|
1f) The same as 1d + polishing. |
The same as 1d + polishing. |
|
|
|
|
|
|
|
|
1g) Good. Red dough with red ( red-brown ) engobe is marked. |
Dense dough, pretty even at the break. Very few micropores, single mica. Big amount of small, middle, white insert |
2 |
1 |
|
|
|
|
|
3 |
1h) The same as 1f + polishing |
The same as 1f + polishing |
|
|
|
|
|
|
|
|
2) Average mixed, red dough without impurities, not engobed. |
Not dense dough, not even at the break. A large number of fairly large cracks and pores. |
|
|
|
|
|
|
|
|
2a) Average mixed red dough with white engobe |
The same as 2+ light engobe. |
3 |
|
3 |
|
|
|
|
6 |
2b) The same as 2a + dark or red engobe drips |
The same as 2a + drips over a light engobe background. |
|
|
|
|
|
|
|
|
2b) The same as 2a + polishing |
The same as 2a + polishing |
|
|
|
|
|
|
|
|
2с) Medium, washed red dough with reddish engobe |
The same as 2+ red engobe |
5 |
|
|
4 |
|
|
|
9 |
2d) The same as 2c + polishing |
The The same as 2c + polishing. |
5 |
|
4 |
2 |
1 |
|
|
12 |
2e) Average mixed red dough with brown engobe. |
The same as 2+ brown engobe. |
|
|
|
|
|
|
|
|
2f) The same as the 2e + polishing |
The same as the 2e + polishing |
|
|
|
|
|
|
|
|
2g) Medium washed red dough with dark (black) engobe. |
The same as 2+ dark (black) engobe. |
|
|
|
|
|
|
|
|
2h) The same as the 2g + polishing |
The same as the 2g + polishing |
|
|
|
|
|
|
|
|
Type |
Technology |
Coroll a |
Donet s |
Side. Unorname nted |
Side. Ornament ed . |
Hand les |
Covers |
Other |
Total |
3) Very good mixed grey dough without impurities, not engobed. |
Dense dough, very even at the break. Very few white impurities with micropores |
|
|
|
|
|
|
|
|
3a) Good mixed grey dough with impurities, not engobed. |
Dense dough, pretty even at the break with small and middle white impurities and small stones |
|
|
|
|
|
|
|
|
3b) Good grey mixed dough with (dark) black engobe |
Dense dough, pretty even at the break. Few pores, microcracks, mica and minerals |
|
|
|
|
|
|
|
|
3c) The same as 3b + polishing |
The same as 3b + polishing |
|
|
|
|
|
|
|
|
3d) Good grey mixed dough with bright engobe |
Dense dough, pretty even at the break. Few pores and microcracks. Greate amount of mica, including white. |
|
|
|
|
|
|
|
|
3e) The same as 3d + dark or red engobe drips. |
The same as 3d + drips of dark or red color, on a red engobe background. |
|
|
|
|
|
|
|
|
3f) The same as 3d + glazing. |
The same as 3d + glazing. |
|
|
|
|
|
|
|
|
3g) Good grey dough with with red (reddish-brown) engobe. |
Dense dough, pretty even at the break. Few pores and microcracks. with mica, Great. number of small, average and including white |
|
|
|
|
|
|
|
|
3h) The same as 3f + polishing. |
The same as 3f + polishing. |
|
|
|
|
|
|
|
|
4) Average mixed gray dough, not engobed. |
Not dense dough, not even at the break. A large number of fairly large cracks and pores. Many minirals: white, black, brown including different vel., stone., mica. |
|
|
|
|
|
|
|
|
4а) Average mixed gray dough with light engobe. |
The same as 4+ light engobe. |
|
|
1 |
|
|
|
|
1 |
4b) The same as 4a + polishing. |
The same as 4a + polishing. |
|
|
|
|
|
|
|
|
4с) Average mixed gray dough with brown engobe. |
The same as 4+ brown engobe. |
|
|
|
1 |
|
|
|
1 |
4d) The same as 4c + polishing. |
The same as 4c + polishing. |
|
|
1 |
|
|
|
|
1 |
4е) Medium washed gray dough with dark (black) engobe. |
The same as 4 + dark (black) engobe. |
|
|
6 |
2 |
|
|
|
8 |
4g) The same as 4e + polishing |
The same as 4e + polishing |
1 |
1 |
|
|
|
|
|
2 |
5) Very good brown dough, no impurities, no engobe . |
Dense dough, very even at the break. Very small white incl., micropores. |
|
|
|
|
|
|
|
|
5a) Good brown dough, with impurities, no engobe |
Dense dough, enough even at the break. Very small white incl., small stones. |
|
|
|
|
|
|
|
|
Type |
Technology |
Coroll a |
Donet s |
Side. Unorname nted |
Side. Ornament ed . |
Hand les |
Covers |
Other |
Total |
5b) Well-mixed brown dough with (dark) black engobe. |
Dense dough, enough even at the break. Few poresa microcracks, mica and minerals. |
|
|
|
|
|
|
|
|
5с) The same as 5b + polishing. |
The same as 5b + polishing. |
|
|
|
|
|
|
|
|
5d) Well-mixed brown dough with bright engobe. |
Dense dough, enough even at the break. Few pores and microcracks. Lots of |
|
|
|
|
|
|
|
|
|
mica including white one |
|
|
|
|
|
|
|
|
5e) The same as 5d + polishing. |
The same as 5d + polishing. |
|
|
|
|
|
|
|
|
5f) Well-mixed dough with red (red- brown) engobe |
Dense dough, enough even at the break. Few pores and microcracks. Mica with great number of small, average and white inclusions |
|
|
|
|
|
|
|
|
5g) The same as 5f + polishing. |
The same as 5f + polishing. |
|
|
|
|
|
|
|
|
6) Medium mixed brown dough, no engobe |
Not dense dough, not even at the break. Greate number of fairly large cracks and pores. Many minerals: white, black, brown incl. of various sizes, stones, mica. |
|
|
|
|
|
|
|
|
6а) Medium mixed brown dough, with bright engobe |
Same as 6+ light engobe. |
|
|
|
|
|
|
|
|
6b) The same as 6a + polishing. |
The same as 6a + polishing. |
|
|
|
|
|
|
|
|
4с) Medium mixed grey dough, with brown engobe |
The same as 6 + brown engobe. |
|
|
|
|
|
|
|
|
4d) The same as 4c + polishing. |
The same as 4c + polishing. |
|
|
|
|
|
|
|
|
6е) Medium mixed brown dough, with dark (black) engobe |
Same as 6+ dark (black) engobe. |
|
|
|
|
|
|
|
|
6f) The same as 6e + polishing. |
The same as 6e + polishing |
|
|
|
|
|
|
|
|
7) Poorly mixed red dough. |
Coarse, loose, brittle dough, a lot of large cracks, a lot of preserved mortar, including coarse, black, white inserts, incl. fireclay. |
|
|
|
|
|
|
|
|
Total: |
|
20 |
5 |
21 |
10 |
1 |
|
|
57 |
Analysis of unglazed ceramics.
Ceramics 2020 |
Kesken-Kuyuk kala R_1 El. 13 |
||||||||
Type |
Technology |
Coroll a |
Donet s |
Side. Unorname nted |
Side. Ornament ed . |
Hand les |
Covers |
Other |
Total |
1) Very good mixed, red dough without impurities, not engobed. |
Dense dough, very even at the break. Very few micropores, single mica. |
|
|
|
|
|
|
|
|
1а) Very good mixed, red dough without impurities, not engobed.. |
Dense dough, even at the break. Very few micropores, single mica. |
|
|
|
|
|
|
|
|
1b) Very good mixed, red dough with dark impurities, black engobes. |
Dense dough, pretty even at the break. Very few micropores, single mica. |
|
|
|
|
|
|
|
|
1c) The same as 1b + polishing . |
The same as 1b + polished. |
|
|
|
|
|
|
|
|
1d) Good. Red dough with light (white, beige) engobe is marked. |
Dense dough, pretty even at the break. Very few micropores, single mica. Big amount of mica, white insert |
|
|
|
|
1 |
|
|
1 |
1e) The same as 1d + dark or red engobe drips |
The same as 1d + drips over a light engobe background. |
|
|
|
|
|
|
|
|
1f) The same as 1d + polishing. |
The same as 1d + polishing. |
|
|
|
|
|
|
|
|
1g) Good. Red dough with red ( red-brown ) engobe is marked. |
Dense dough, pretty even at the break. Very few micropores, single mica. Big amount of small, middle, white insert |
|
|
|
|
|
|
|
|
1h) The same as 1f + polishing |
The same as 1f + polishing |
|
|
|
|
|
|
|
|
2) Average mixed, red dough without impurities, not engobed. |
Not dense dough, not even at the break. A large number of fairly large cracks and pores. |
|
|
1 |
|
|
|
|
1 |
2a) Average mixed red dough with white engobe |
The same as 2+ light engobe. |
|
|
1 |
|
|
1 |
|
2 |
2b) The same as 2a + dark or red engobe drips |
The same as 2a + drips over a light engobe background. |
|
|
1 |
|
|
|
|
1 |
2b) The same as 2a + polishing |
The same as 2a + polishing |
1 |
|
|
|
|
|
|
1 |
2с) Medium, washed red dough with reddish engobe |
The same as 2+ red engobe |
|
|
|
|
|
|
|
|
2d) The same as 2c + polishing |
The The same as 2c + polishing. |
|
|
2 |
|
|
1 |
|
3 |
2e) Average mixed red dough with brown engobe. |
The same as 2+ brown engobe. |
|
|
|
|
|
|
|
|
2f) The same as the 2e + polishing |
The same as the 2e + polishing |
1 |
|
|
|
|
|
|
1 |
2g) Medium washed red dough with dark (black) engobe. |
The same as 2+ dark (black) engobe. |
|
|
|
|
|
|
|
|
2h) The same as the 2g + polishing |
The same as the 2g + polishing |
|
|
|
|
|
|
|
|
Type |
Technology |
Coroll a |
Donet s |
Side. Unorname nted |
Side. Ornament ed . |
Hand les |
Covers |
Other |
Total |
3) Very good mixed grey dough without impurities, not engobed. |
Dense dough, very even at the break. Very few white impurities with micropores |
|
|
|
|
|
|
|
|
3a) Good mixed grey dough with impurities, not engobed. |
Dense dough, pretty even at the break with small and middle white impurities and small stones |
|
|
|
|
|
|
|
|
3b) Good grey mixed dough with (dark) black engobe |
Dense dough, pretty even at the break. Few pores, microcracks, mica and minerals |
|
|
|
|
|
|
|
|
3c) The same as 3b + polishing |
The same as 3b + polishing |
|
|
|
|
|
|
|
|
3d) Good grey mixed dough with bright engobe |
Dense dough, pretty even at the break. Few pores and microcracks. Greate amount of mica, including white. |
|
|
|
|
|
|
|
|
3e) The same as 3d + dark or red engobe drips. |
The same as 3d + drips of dark or red color, on a red engobe background. |
|
|
|
|
|
|
|
|
3f) The same as 3d + glazing. |
The same as 3d + glazing. |
|
|
|
|
|
|
|
|
3g) Good grey dough with with red (reddish-brown) engobe. |
Dense dough, pretty even at the break. Few pores and microcracks. with mica, Great. number of small, average and including white |
|
|
|
|
|
|
|
|
3h) The same as 3f + polishing. |
The same as 3f + polishing. |
|
|
|
|
|
|
|
|
4) Average mixed gray dough, not engobed. |
Not dense dough, not even at the break. A large number of fairly large cracks and pores. Many minirals: white, black, brown including different vel., stone., mica. |
|
|
|
|
|
|
|
|
4а) Average mixed gray dough with light engobe. |
The same as 4+ light engobe. |
|
|
|
|
|
|
|
|
4b) The same as 4a + polishing. |
The same as 4a + polishing. |
|
|
|
|
|
|
|
|
4с) Average mixed gray dough with brown engobe. |
The same as 4+ brown engobe. |
|
|
|
|
|
|
|
|
4d) The same as 4c + polishing. |
The same as 4c + polishing. |
|
|
|
|
|
|
|
|
4е) Medium washed gray dough with dark (black) engobe. |
The same as 4 + dark (black) engobe. |
|
|
|
|
|
|
|
|
4g) The same as 4e + polishing |
The same as 4e + polishing |
|
|
|
|
|
|
|
|
5) Very good brown dough, no impurities, no engobe . |
Dense dough, very even at the break. Very small white incl., micropores. |
|
|
|
|
|
|
|
|
5a) Good brown dough, with impurities, no engobe |
Dense dough, enough even at the break. Very small white incl., small stones. |
|
|
|
|
|
|
|
|
Type |
Technology |
Coroll a |
Donet s |
Side. Unorname nted |
Side. Ornament ed . |
Hand les |
Covers |
Other |
Total |
5b) Well-mixed brown dough with (dark) black engobe. |
Dense dough, enough even at the break. Few poresa microcracks, mica and minerals. |
|
|
|
|
|
|
|
|
5с) The same as 5b + polishing. |
The same as 5b + polishing. |
|
|
|
|
|
|
|
|
5d) Well-mixed brown dough with bright engobe. |
Dense dough, enough even at the break. Few pores and microcracks. Lots of |
|
|
|
|
|
|
|
|
|
mica including white one |
|
|
|
|
|
|
|
|
5e) The same as 5d + polishing. |
The same as 5d + polishing. |
|
|
|
|
|
|
|
|
5f) Well-mixed dough with red (red- brown) engobe |
Dense dough, enough even at the break. Few pores and microcracks. Mica with great number of small, average and white inclusions |
|
|
|
|
|
|
|
|
5g) The same as 5f + polishing. |
The same as 5f + polishing. |
|
|
|
|
|
|
|
|
6) Medium mixed brown dough, no engobe |
Not dense dough, not even at the break. Greate number of fairly large cracks and pores. Many minerals: white, black, brown incl. of various sizes, stones, mica. |
|
|
|
|
|
|
|
|
6а) Medium mixed brown dough, with bright engobe |
Same as 6+ light engobe. |
|
|
|
|
|
|
|
|
6b) The same as 6a + polishing. |
The same as 6a + polishing. |
|
|
|
|
|
|
|
|
4с) Medium mixed grey dough, with brown engobe |
The same as 6 + brown engobe. |
|
|
|
|
|
|
|
|
4d) The same as 4c + polishing. |
The same as 4c + polishing. |
|
|
|
|
|
|
|
|
6е) Medium mixed brown dough, with dark (black) engobe |
Same as 6+ dark (black) engobe. |
|
|
|
|
|
|
|
|
6f) The same as 6e + polishing. |
The same as 6e + polishing |
|
|
|
|
|
|
|
|
7) Poorly mixed red dough. |
Coarse, loose, brittle dough, a lot of large cracks, a lot of preserved mortar, including coarse, black, white inserts, incl. fireclay. |
|
|
|
|
|
|
|
|
Total: |
|
2 |
|
5 |
|
1 |
2 |
|
10 |
Analysis of unglazed ceramics.
Ceramics 2020 |
Kesken-Kuyuk kala R_1 El. 19 |
||||||||
Type |
Technology |
Coroll a |
Donet s |
Side. Unorname nted |
Side. Ornament ed . |
Hand les |
Covers |
Other |
Total |
1) Very good mixed, red dough without impurities, not engobed. |
Dense dough, very even at the break. Very few micropores, single mica. |
|
|
|
|
|
|
|
|
1а) Very good mixed, red dough without impurities, not engobed.. |
Dense dough, even at the break. Very few micropores, single mica. |
|
|
|
|
|
|
|
|
1b) Very good mixed, red dough with dark impurities, black engobes. |
Dense dough, pretty even at the break. Very few micropores, single mica. |
|
|
|
|
|
|
|
|
1c) The same as 1b + polishing . |
The same as 1b + polished. |
|
|
|
|
|
|
|
|
1d) Good. Red dough with light (white, beige) engobe is marked. |
Dense dough, pretty even at the break. Very few micropores, single mica. Big amount of mica, white insert |
|
2 |
10 |
|
3 |
|
3 |
18 |
1e) The same as 1d + dark or red engobe drips |
The same as 1d + drips over a light engobe background. |
|
|
|
|
|
|
|
|
1f) The same as 1d + polishing. |
The same as 1d + polishing. |
|
|
|
|
|
|
|
|
1g) Good. Red dough with red ( red-brown ) engobe is marked. |
Dense dough, pretty even at the break. Very few micropores, single mica. Big amount of small, middle, white insert |
1 |
|
|
|
1 |
|
|
2 |
1h) The same as 1f + polishing |
The same as 1f + polishing |
|
|
|
|
|
|
|
|
2) Average mixed, red dough without impurities, not engobed. |
Not dense dough, not even at the break. A large number of fairly large cracks and pores. |
|
|
3 |
|
|
|
|
3 |
2a) Average mixed red dough with white engobe |
The same as 2+ light engobe. |
8 |
10 |
32 |
|
|
1 |
2 |
53 |
2b) The same as 2a + dark or red engobe drips |
The same as 2a + drips over a light engobe background. |
|
1 |
1 |
|
|
|
|
2 |
2b) The same as 2a + polishing |
The same as 2a + polishing |
5 |
2 |
2 |
|
|
|
|
9 |
2с) Medium, washed red dough with reddish engobe |
The same as 2+ red engobe |
7 |
6 |
13 |
1 |
|
|
|
27 |
2d) The same as 2c + polishing |
The The same as 2c + polishing. |
10 |
5 |
6 |
2 |
|
1 |
|
24 |
2e) Average mixed red dough with brown engobe. |
The same as 2+ brown engobe. |
2 |
|
|
|
|
|
|
2 |
2f) The same as the 2e + polishing |
The same as the 2e + polishing |
|
|
|
|
|
|
|
|
2g) Medium washed red dough with dark (black) engobe. |
The same as 2+ dark (black) engobe. |
|
|
2 |
|
|
|
|
2 |
2h) The same as the 2g + polishing |
The same as the 2g + polishing |
3 |
1 |
1 |
|
|
|
|
5 |
Type |
Technology |
Coroll a |
Donet s |
Side. Unorname nted |
Side. Ornament ed . |
Hand les |
Covers |
Other |
Total |
3) Very good mixed grey dough without impurities, not engobed. |
Dense dough, very even at the break. Very few white impurities with micropores |
|
|
|
|
|
|
|
|
3a) Good mixed grey dough with impurities, not engobed. |
Dense dough, pretty even at the break with small and middle white impurities and small stones |
|
|
|
|
|
|
|
|
3b) Good grey mixed dough with (dark) black engobe |
Dense dough, pretty even at the break. Few pores, microcracks, mica and minerals |
|
|
|
|
|
|
|
|
3c) The same as 3b + polishing |
The same as 3b + polishing |
|
|
|
|
|
|
|
|
3d) Good grey mixed dough with bright engobe |
Dense dough, pretty even at the break. Few pores and microcracks. Greate amount of mica, including white. |
|
|
|
|
|
|
|
|
3e) The same as 3d + dark or red engobe drips. |
The same as 3d + drips of dark or red color, on a red engobe background. |
|
|
|
|
|
|
|
|
3f) The same as 3d + glazing. |
The same as 3d + glazing. |
|
|
|
|
|
|
|
|
3g) Good grey dough with with red (reddish-brown) engobe. |
Dense dough, pretty even at the break. Few pores and microcracks. with mica, Great. number of small, average and including white |
|
|
|
|
|
|
|
|
3h) The same as 3f + polishing. |
The same as 3f + polishing. |
|
|
|
|
|
|
|
|
4) Average mixed gray dough, not engobed. |
Not dense dough, not even at the break. A large number of fairly large cracks and pores. Many minirals: white, black, brown including different vel., stone., mica. |
|
|
|
|
|
|
|
|
4а) Average mixed gray dough with light engobe. |
The same as 4+ light engobe. |
3 |
|
2 |
2 |
|
|
|
7 |
4b) The same as 4a + polishing. |
The same as 4a + polishing. |
1 |
|
2 |
|
|
1 |
|
4 |
4с) Average mixed gray dough with brown engobe. |
The same as 4+ brown engobe. |
|
3 |
|
1 |
|
|
|
4 |
4d) The same as 4c + polishing. |
The same as 4c + polishing. |
|
2 |
|
|
|
|
|
2 |
4е) Medium washed gray dough with dark (black) engobe. |
The same as 4 + dark (black) engobe. |
1 |
|
|
|
|
|
|
1 |
4g) The same as 4e + polishing |
The same as 4e + polishing |
1 |
1 |
|
1 |
|
|
|
3 |
5) Very good brown dough, no impurities, no engobe . |
Dense dough, very even at the break. Very small white incl., micropores. |
|
|
|
|
|
|
|
|
5a) Good brown dough, with impurities, no engobe |
Dense dough, enough even at the break. Very small white incl., small stones. |
|
|
|
|
|
|
|
|
Type |
Technology |
Coroll a |
Donet s |
Side. Unorname nted |
Side. Ornament ed . |
Hand les |
Covers |
Other |
Total |
5b) Well-mixed brown dough with (dark) black engobe. |
Dense dough, enough even at the break. Few poresa microcracks, mica and minerals. |
|
|
|
|
|
|
|
|
5с) The same as 5b + polishing. |
The same as 5b + polishing. |
|
|
|
|
|
|
|
|
5d) Well-mixed brown dough with bright engobe. |
Dense dough, enough even at the break. Few pores and microcracks. Lots of |
|
|
|
|
|
|
|
|
|
mica including white one |
|
|
|
|
|
|
|
|
5e) The same as 5d + polishing. |
The same as 5d + polishing. |
|
|
|
|
|
|
|
|
5f) Well-mixed dough with red (red- brown) engobe |
Dense dough, enough even at the break. Few pores and microcracks. Mica with great number of small, average and white inclusions |
|
|
|
|
|
|
|
|
5g) The same as 5f + polishing. |
The same as 5f + polishing. |
|
|
|
|
|
|
|
|
6) Medium mixed brown dough, no engobe |
Not dense dough, not even at the break. Greate number of fairly large cracks and pores. Many minerals: white, black, brown incl. of various sizes, stones, mica. |
|
|
|
|
|
|
|
|
6а) Medium mixed brown dough, with bright engobe |
Same as 6+ light engobe. |
|
|
|
|
|
|
|
|
6b) The same as 6a + polishing. |
The same as 6a + polishing. |
|
|
|
|
|
|
|
|
4с) Medium mixed grey dough, with brown engobe |
The same as 6 + brown engobe. |
|
|
|
|
|
|
|
|
4d) The same as 4c + polishing. |
The same as 4c + polishing. |
|
|
|
|
|
|
|
|
6е) Medium mixed brown dough, with dark (black) engobe |
Same as 6+ dark (black) engobe. |
|
|
|
|
|
|
|
|
6f) The same as 6e + polishing. |
The same as 6e + polishing |
|
|
|
|
|
|
|
|
7) Poorly mixed red dough. |
Coarse, loose, brittle dough, a lot of large cracks, a lot of preserved mortar, including coarse, black, white inserts, incl. fireclay. |
|
|
|
|
|
|
|
|
Total: |
|
42 |
33 |
74 |
7 |
4 |
3 |
5 |
168 |
Analysis of unglazed ceramics.
Ceramics 2020 |
Kesken-Kuyuk kala R_1 El. 21 |
||||||||
Type |
Technology |
Coroll a |
Donet s |
Side. Unorname nted |
Side. Ornament ed . |
Hand les |
Covers |
Other |
Total |
1) Very good mixed, red dough without impurities, not engobed. |
Dense dough, very even at the break. Very few micropores, single mica. |
|
|
|
|
|
|
|
|
1а) Very good mixed, red dough without impurities, not engobed.. |
Dense dough, even at the break. Very few micropores, single mica. |
|
|
|
|
|
|
|
|
1b) Very good mixed, red dough with dark impurities, black engobes. |
Dense dough, pretty even at the break. Very few micropores, single mica. |
|
|
|
|
|
|
|
|
1c) The same as 1b + polishing . |
The same as 1b + polished. |
|
|
|
|
|
|
|
|
1d) Good. Red dough with light (white, beige) engobe is marked. |
Dense dough, pretty even at the break. Very few micropores, single mica. Big amount of mica, white insert |
|
|
3 |
|
|
|
|
3 |
1e) The same as 1d + dark or red engobe drips |
The same as 1d + drips over a light engobe background. |
|
|
|
|
|
|
|
|
1f) The same as 1d + polishing. |
The same as 1d + polishing. |
|
|
|
|
|
|
|
|
1g) Good. Red dough with red ( red-brown ) engobe is marked. |
Dense dough, pretty even at the break. Very few micropores, single mica. Big amount of small, middle, white insert |
2 |
1 |
|
|
|
|
|
3 |
1h) The same as 1f + polishing |
The same as 1f + polishing |
1 |
|
1 |
|
|
|
|
2 |
2) Average mixed, red dough without impurities, not engobed. |
Not dense dough, not even at the break. A large number of fairly large cracks and pores. |
|
|
|
|
|
|
|
|
2a) Average mixed red dough with white engobe |
The same as 2+ light engobe. |
|
2 |
2 |
|
|
|
2 |
6 |
2b) The same as 2a + dark or red engobe drips |
The same as 2a + drips over a light engobe background. |
|
|
|
|
|
|
|
|
2b) The same as 2a + polishing |
The same as 2a + polishing |
1 |
|
|
|
|
|
|
1 |
2с) Medium, washed red dough with reddish engobe |
The same as 2+ red engobe |
|
|
1 |
|
|
|
|
1 |
2d) The same as 2c + polishing |
The The same as 2c + polishing. |
1 |
|
2 |
|
|
|
|
3 |
2e) Average mixed red dough with brown engobe. |
The same as 2+ brown engobe. |
|
|
|
|
|
|
|
|
2f) The same as the 2e + polishing |
The same as the 2e + polishing |
|
|
|
|
|
|
|
|
2g) Medium washed red dough with dark (black) engobe. |
The same as 2+ dark (black) engobe. |
|
|
|
|
|
|
|
|
2h) The same as the 2g + polishing |
The same as the 2g + polishing |
|
|
|
|
|
|
|
|
Type |
Technology |
Coroll a |
Donet s |
Side. Unorname nted |
Side. Ornament ed . |
Hand les |
Covers |
Other |
Total |
3) Very good mixed grey dough without impurities, not engobed. |
Dense dough, very even at the break. Very few white impurities with micropores |
|
|
|
|
|
|
|
|
3a) Good mixed grey dough with impurities, not engobed. |
Dense dough, pretty even at the break with small and middle white impurities and small stones |
|
|
|
|
|
|
|
|
3b) Good grey mixed dough with (dark) black engobe |
Dense dough, pretty even at the break. Few pores, microcracks, mica and minerals |
|
|
|
|
|
|
|
|
3c) The same as 3b + polishing |
The same as 3b + polishing |
|
|
|
|
|
|
|
|
3d) Good grey mixed dough with bright engobe |
Dense dough, pretty even at the break. Few pores and microcracks. Greate amount of mica, including white. |
|
|
1 |
|
|
|
|
1 |
3e) The same as 3d + dark or red engobe drips. |
The same as 3d + drips of dark or red color, on a red engobe background. |
|
|
|
|
|
|
|
|
3f) The same as 3d + glazing. |
The same as 3d + glazing. |
|
|
|
|
|
|
|
|
3g) Good grey dough with with red (reddish-brown) engobe. |
Dense dough, pretty even at the break. Few pores and microcracks. with mica, Great. number of small, average and including white |
|
|
|
|
|
|
|
|
3h) The same as 3f + polishing. |
The same as 3f + polishing. |
|
|
|
|
|
|
|
|
4) Average mixed gray dough, not engobed. |
Not dense dough, not even at the break. A large number of fairly large cracks and pores. Many minirals: white, black, brown including different vel., stone., mica. |
|
|
|
|
|
|
|
|
4а) Average mixed gray dough with light engobe. |
The same as 4+ light engobe. |
|
|
|
|
|
|
|
|
4b) The same as 4a + polishing. |
The same as 4a + polishing. |
|
|
|
|
|
|
|
|
4с) Average mixed gray dough with brown engobe. |
The same as 4+ brown engobe. |
|
|
|
|
|
|
|
|
4d) The same as 4c + polishing. |
The same as 4c + polishing. |
|
|
|
|
|
|
|
|
4е) Medium washed gray dough with dark (black) engobe. |
The same as 4 + dark (black) engobe. |
|
|
|
|
|
|
|
|
4g) The same as 4e + polishing |
The same as 4e + polishing |
|
|
|
|
|
|
|
|
5) Very good brown dough, no impurities, no engobe . |
Dense dough, very even at the break. Very small white incl., micropores. |
|
|
|
|
|
|
|
|
5a) Good brown dough, with impurities, no engobe |
Dense dough, enough even at the break. Very small white incl., small stones. |
|
|
|
|
|
|
|
|
Type |
Technology |
Coroll a |
Donet s |
Side. Unorname nted |
Side. Ornament ed . |
Hand les |
Covers |
Other |
Total |
5b) Well-mixed brown dough with (dark) black engobe. |
Dense dough, enough even at the break. Few poresa microcracks, mica and minerals. |
|
|
|
|
|
|
|
|
5с) The same as 5b + polishing. |
The same as 5b + polishing. |
|
|
|
|
|
|
|
|
5d) Well-mixed brown dough with bright engobe. |
Dense dough, enough even at the break. Few pores and microcracks. Lots of |
|
|
|
|
|
|
|
|
|
mica including white one |
|
|
|
|
|
|
|
|
5e) The same as 5d + polishing. |
The same as 5d + polishing. |
|
|
|
|
|
|
|
|
5f) Well-mixed dough with red (red- brown) engobe |
Dense dough, enough even at the break. Few pores and microcracks. Mica with great number of small, average and white inclusions |
|
|
|
|
|
|
|
|
5g) The same as 5f + polishing. |
The same as 5f + polishing. |
|
|
|
|
|
|
|
|
6) Medium mixed brown dough, no engobe |
Not dense dough, not even at the break. Greate number of fairly large cracks and pores. Many minerals: white, black, brown incl. of various sizes, stones, mica. |
|
|
|
|
|
|
|
|
6а) Medium mixed brown dough, with bright engobe |
Same as 6+ light engobe. |
|
|
|
|
|
|
|
|
6b) The same as 6a + polishing. |
The same as 6a + polishing. |
|
|
|
|
|
|
|
|
4с) Medium mixed grey dough, with brown engobe |
The same as 6 + brown engobe. |
|
|
|
|
|
|
|
|
4d) The same as 4c + polishing. |
The same as 4c + polishing. |
|
|
|
|
|
|
|
|
6е) Medium mixed brown dough, with dark (black) engobe |
Same as 6+ dark (black) engobe. |
|
|
|
|
|
|
|
|
6f) The same as 6e + polishing. |
The same as 6e + polishing |
|
|
|
|
|
|
|
|
7) Poorly mixed red dough. |
Coarse, loose, brittle dough, a lot of large cracks, a lot of preserved mortar, including coarse, black, white inserts, incl. fireclay. |
|
|
|
|
|
|
|
|
Total: |
|
5 |
3 |
10 |
|
|
|
2 |
20 |
Analysis of unglazed ceramics.
Ceramics 2020 |
Kesken-Kuyuk kala R_1 El. 22 |
||||||||
Type |
Technology |
Coroll a |
Donet s |
Side. Unorname nted |
Side. Ornament ed . |
Hand les |
Covers |
Other |
Total |
1) Very good mixed, red dough without impurities, not engobed. |
Dense dough, very even at the break. Very few micropores, single mica. |
|
|
|
|
|
|
|
|
1а) Very good mixed, red dough without impurities, not engobed.. |
Dense dough, even at the break. Very few micropores, single mica. |
|
|
|
|
|
|
|
|
1b) Very good mixed, red dough with dark impurities, black engobes. |
Dense dough, pretty even at the break. Very few micropores, single mica. |
|
|
|
|
|
|
|
|
1c) The same as 1b + polishing . |
The same as 1b + polished. |
|
|
|
|
|
|
|
|
1d) Good. Red dough with light (white, beige) engobe is marked. |
Dense dough, pretty even at the break. Very few micropores, single mica. Big amount of mica, white insert |
1 |
1 |
4 |
|
1 |
|
1 |
8 |
1e) The same as 1d + dark or red engobe drips |
The same as 1d + drips over a light engobe background. |
|
1 |
|
|
|
|
|
1 |
1f) The same as 1d + polishing. |
The same as 1d + polishing. |
|
|
|
|
|
|
|
|
1g) Good. Red dough with red ( red-brown ) engobe is marked. |
Dense dough, pretty even at the break. Very few micropores, single mica. Big amount of small, middle, white insert |
|
2 |
1 |
|
|
|
|
3 |
1h) The same as 1f + polishing |
The same as 1f + polishing |
1 |
|
|
|
|
|
|
1 |
2) Average mixed, red dough without impurities, not engobed. |
Not dense dough, not even at the break. A large number of fairly large cracks and pores. |
|
4 |
7 |
|
|
|
|
11 |
2a) Average mixed red dough with white engobe |
The same as 2+ light engobe. |
2 |
7 |
32 |
|
|
|
|
41 |
2b) The same as 2a + dark or red engobe drips |
The same as 2a + drips over a light engobe background. |
|
2 |
|
|
|
|
|
2 |
2b) The same as 2a + polishing |
The same as 2a + polishing |
2 |
|
|
2 |
|
1 |
|
5 |
2с) Medium, washed red dough with reddish engobe |
The same as 2+ red engobe |
3 |
5 |
10 |
1 |
|
|
|
19 |
2d) The same as 2c + polishing |
The The same as 2c + polishing. |
16 |
3 |
24 |
1 |
|
1 |
|
45 |
2e) Average mixed red dough with brown engobe. |
The same as 2+ brown engobe. |
|
|
17 |
|
|
|
|
17 |
2f) The same as the 2e + polishing |
The same as the 2e + polishing |
|
3 |
2 |
|
|
|
|
5 |
2g) Medium washed red dough with dark (black) engobe. |
The same as 2+ dark (black) engobe. |
|
3 |
3 |
|
|
|
|
6 |
2h) The same as the 2g + polishing |
The same as the 2g + polishing |
|
|
|
|
|
|
|
|
Type |
Technology |
Coroll a |
Donet s |
Side. Unorname nted |
Side. Ornament ed . |
Hand les |
Covers |
Other |
Total |
3) Very good mixed grey dough without impurities, not engobed. |
Dense dough, very even at the break. Very few white impurities with micropores |
|
|
|
|
|
|
|
|
3a) Good mixed grey dough with impurities, not engobed. |
Dense dough, pretty even at the break with small and middle white impurities and small stones |
|
|
|
|
|
|
|
|
3b) Good grey mixed dough with (dark) black engobe |
Dense dough, pretty even at the break. Few pores, microcracks, mica and minerals |
|
|
|
|
|
|
|
|
3c) The same as 3b + polishing |
The same as 3b + polishing |
|
|
|
|
|
|
|
|
3d) Good grey mixed dough with bright engobe |
Dense dough, pretty even at the break. Few pores and microcracks. Greate amount of mica, including white. |
|
|
|
|
|
|
|
|
3e) The same as 3d + dark or red engobe drips. |
The same as 3d + drips of dark or red color, on a red engobe background. |
|
|
|
|
|
|
|
|
3f) The same as 3d + glazing. |
The same as 3d + glazing. |
|
|
|
|
|
|
|
|
3g) Good grey dough with with red (reddish-brown) engobe. |
Dense dough, pretty even at the break. Few pores and microcracks. with mica, Great. number of small, average and including white |
|
|
|
|
|
|
|
|
3h) The same as 3f + polishing. |
The same as 3f + polishing. |
|
|
|
|
|
|
|
|
4) Average mixed gray dough, not engobed. |
Not dense dough, not even at the break. A large number of fairly large cracks and pores. Many minirals: white, black, brown including different vel., stone., mica. |
|
|
|
|
|
|
|
|
4а) Average mixed gray dough with light engobe. |
The same as 4+ light engobe. |
|
|
|
|
|
|
|
|
4b) The same as 4a + polishing. |
The same as 4a + polishing. |
|
|
|
|
|
|
|
|
4с) Average mixed gray dough with brown engobe. |
The same as 4+ brown engobe. |
|
|
|
|
|
|
|
|
4d) The same as 4c + polishing. |
The same as 4c + polishing. |
|
|
|
|
|
|
|
|
4е) Medium washed gray dough with dark (black) engobe. |
The same as 4 + dark (black) engobe. |
1 |
|
|
|
|
|
|
1 |
4g) The same as 4e + polishing |
The same as 4e + polishing |
1 |
|
|
|
1 |
|
|
2 |
5) Very good brown dough, no impurities, no engobe . |
Dense dough, very even at the break. Very small white incl., micropores. |
|
|
|
|
|
|
|
|
5a) Good brown dough, with impurities, no engobe |
Dense dough, enough even at the break. Very small white incl., small stones. |
|
|
|
|
|
|
|
|
Type |
Technology |
Coroll a |
Donet s |
Side. Unorname nted |
Side. Ornament ed . |
Hand les |
Covers |
Other |
Total |
5b) Well-mixed brown dough with (dark) black engobe. |
Dense dough, enough even at the break. Few poresa microcracks, mica and minerals. |
|
|
|
|
|
|
|
|
5с) The same as 5b + polishing. |
The same as 5b + polishing. |
|
|
|
|
|
|
|
|
5d) Well-mixed brown dough with bright engobe. |
Dense dough, enough even at the break. Few pores and microcracks. Lots of |
|
|
|
|
|
|
|
|
|
mica including white one |
|
|
|
|
|
|
|
|
5e) The same as 5d + polishing. |
The same as 5d + polishing. |
|
|
|
|
|
|
|
|
5f) Well-mixed dough with red (red- brown) engobe |
Dense dough, enough even at the break. Few pores and microcracks. Mica with great number of small, average and white inclusions |
|
|
|
|
|
|
|
|
5g) The same as 5f + polishing. |
The same as 5f + polishing. |
|
|
|
|
|
|
|
|
6) Medium mixed brown dough, no engobe |
Not dense dough, not even at the break. Greate number of fairly large cracks and pores. Many minerals: white, black, brown incl. of various sizes, stones, mica. |
|
|
|
|
|
|
|
|
6а) Medium mixed brown dough, with bright engobe |
Same as 6+ light engobe. |
|
|
|
|
|
|
|
|
6b) The same as 6a + polishing. |
The same as 6a + polishing. |
|
|
|
|
|
|
|
|
4с) Medium mixed grey dough, with brown engobe |
The same as 6 + brown engobe. |
|
|
3 |
|
|
|
|
3 |
4d) The same as 4c + polishing. |
The same as 4c + polishing. |
|
|
|
|
|
|
|
|
6е) Medium mixed brown dough, with dark (black) engobe |
Same as 6+ dark (black) engobe. |
|
|
2 |
|
|
|
|
2 |
6f) The same as 6e + polishing. |
The same as 6e + polishing |
|
|
|
|
|
|
|
|
7) Poorly mixed red dough. |
Coarse, loose, brittle dough, a lot of large cracks, a lot of preserved mortar, including coarse, black, white inserts, incl. fireclay. |
|
|
|
|
|
|
|
|
Total: |
|
27 |
31 |
105 |
4 |
2 |
2 |
1 |
172 |
Analysis of unglazed ceramics.
Ceramics 2020 |
Kesken-Kuyuk kala R_1 El. 25 |
||||||||
Type |
Technology |
Coroll a |
Donet s |
Side. Unorname nted |
Side. Ornament ed . |
Hand les |
Covers |
Other |
Total |
1) Very good mixed, red dough without impurities, not engobed. |
Dense dough, very even at the break. Very few micropores, single mica. |
|
|
|
|
|
|
|
|
1а) Very good mixed, red dough without impurities, not engobed.. |
Dense dough, even at the break. Very few micropores, single mica. |
|
|
|
|
|
|
|
|
1b) Very good mixed, red dough with dark impurities, black engobes. |
Dense dough, pretty even at the break. Very few micropores, single mica. |
|
|
|
|
|
|
|
|
1c) The same as 1b + polishing . |
The same as 1b + polished. |
|
|
|
|
|
|
|
|
1d) Good. Red dough with light (white, beige) engobe is marked. |
Dense dough, pretty even at the break. Very few micropores, single mica. Big amount of mica, white insert |
2 |
2 |
3 |
|
|
|
|
7 |
1e) The same as 1d + dark or red engobe drips |
The same as 1d + drips over a light engobe background. |
|
|
|
|
|
|
|
|
1f) The same as 1d + polishing. |
The same as 1d + polishing. |
|
|
|
|
|
|
|
|
1g) Good. Red dough with red ( red-brown ) engobe is marked. |
Dense dough, pretty even at the break. Very few micropores, single mica. Big amount of small, middle, white insert |
1 |
|
|
|
|
|
|
1 |
1h) The same as 1f + polishing |
The same as 1f + polishing |
|
|
|
|
|
|
|
|
2) Average mixed, red dough without impurities, not engobed. |
Not dense dough, not even at the break. A large number of fairly large cracks and pores. |
|
|
1 |
|
|
|
|
1 |
2a) Average mixed red dough with white engobe |
The same as 2+ light engobe. |
|
|
18 |
|
|
|
|
18 |
2b) The same as 2a + dark or red engobe drips |
The same as 2a + drips over a light engobe background. |
1 |
|
4 |
|
|
|
|
5 |
2b) The same as 2a + polishing |
The same as 2a + polishing |
2 |
|
1 |
|
|
|
|
3 |
2с) Medium, washed red dough with reddish engobe |
The same as 2+ red engobe |
1 |
2 |
11 |
|
|
|
|
14 |
2d) The same as 2c + polishing |
The The same as 2c + polishing. |
9 |
3 |
28 |
3 |
|
|
|
43 |
2e) Average mixed red dough with brown engobe. |
The same as 2+ brown engobe. |
|
|
|
|
|
|
|
|
2f) The same as the 2e + polishing |
The same as the 2e + polishing |
|
|
|
|
|
|
|
|
2g) Medium washed red dough with dark (black) engobe. |
The same as 2+ dark (black) engobe. |
1 |
|
9 |
|
|
|
|
10 |
2h) The same as the 2g + polishing |
The same as the 2g + polishing |
|
|
2 |
|
|
|
|
2 |
Type |
Technology |
Coroll a |
Donet s |
Side. Unorname nted |
Side. Ornament ed . |
Hand les |
Covers |
Other |
Total |
3) Very good mixed grey dough without impurities, not engobed. |
Dense dough, very even at the break. Very few white impurities with micropores |
|
|
|
|
|
|
|
|
3a) Good mixed grey dough with impurities, not engobed. |
Dense dough, pretty even at the break with small and middle white impurities and small stones |
|
|
|
|
|
|
|
|
3b) Good grey mixed dough with (dark) black engobe |
Dense dough, pretty even at the break. Few pores, microcracks, mica and minerals |
|
|
|
|
|
|
|
|
3c) The same as 3b + polishing |
The same as 3b + polishing |
|
|
|
|
|
|
|
|
3d) Good grey mixed dough with bright engobe |
Dense dough, pretty even at the break. Few pores and microcracks. Greate amount of mica, including white. |
|
|
|
|
|
|
|
|
3e) The same as 3d + dark or red engobe drips. |
The same as 3d + drips of dark or red color, on a red engobe background. |
|
|
|
|
|
|
|
|
3f) The same as 3d + glazing. |
The same as 3d + glazing. |
|
|
|
|
|
|
|
|
3g) Good grey dough with with red (reddish-brown) engobe. |
Dense dough, pretty even at the break. Few pores and microcracks. with mica, Great. number of small, average and including white |
|
|
|
|
|
|
|
|
3h) The same as 3f + polishing. |
The same as 3f + polishing. |
|
|
|
|
|
|
|
|
4) Average mixed gray dough, not engobed. |
Not dense dough, not even at the break. A large number of fairly large cracks and pores. Many minirals: white, black, brown including different vel., stone., mica. |
|
|
|
|
|
|
|
|
4а) Average mixed gray dough with light engobe. |
The same as 4+ light engobe. |
|
|
|
|
|
|
|
|
4b) The same as 4a + polishing. |
The same as 4a + polishing. |
|
|
|
|
|
|
|
|
4с) Average mixed gray dough with brown engobe. |
The same as 4+ brown engobe. |
|
|
|
|
|
|
|
|
4d) The same as 4c + polishing. |
The same as 4c + polishing. |
|
|
|
|
|
|
|
|
4е) Medium washed gray dough with dark (black) engobe. |
The same as 4 + dark (black) engobe. |
1 |
|
|
|
|
|
|
1 |
4g) The same as 4e + polishing |
The same as 4e + polishing |
1 |
|
|
|
|
|
|
1 |
5) Very good brown dough, no impurities, no engobe . |
Dense dough, very even at the break. Very small white incl., micropores. |
|
|
|
|
|
|
|
|
5a) Good brown dough, with impurities, no engobe |
Dense dough, enough even at the break. Very small white incl., small stones. |
|
|
|
|
|
|
|
|
Type |
Technology |
Coroll a |
Donet s |
Side. Unorname nted |
Side. Ornament ed . |
Hand les |
Covers |
Other |
Total |
5b) Well-mixed brown dough with (dark) black engobe. |
Dense dough, enough even at the break. Few poresa microcracks, mica and minerals. |
|
|
|
|
|
|
|
|
5с) The same as 5b + polishing. |
The same as 5b + polishing. |
|
|
|
|
|
|
|
|
5d) Well-mixed brown dough with bright engobe. |
Dense dough, enough even at the break. Few pores and microcracks. Lots of |
|
|
|
|
|
|
|
|
|
mica including white one |
|
|
|
|
|
|
|
|
5e) The same as 5d + polishing. |
The same as 5d + polishing. |
|
|
|
|
|
|
|
|
5f) Well-mixed dough with red (red- brown) engobe |
Dense dough, enough even at the break. Few pores and microcracks. Mica with great number of small, average and white inclusions |
|
|
|
|
|
|
|
|
5g) The same as 5f + polishing. |
The same as 5f + polishing. |
|
|
|
|
|
|
|
|
6) Medium mixed brown dough, no engobe |
Not dense dough, not even at the break. Greate number of fairly large cracks and pores. Many minerals: white, black, brown incl. of various sizes, stones, mica. |
|
|
|
|
|
|
|
|
6а) Medium mixed brown dough, with bright engobe |
Same as 6+ light engobe. |
|
|
|
|
|
|
|
|
6b) The same as 6a + polishing. |
The same as 6a + polishing. |
|
|
|
|
|
|
|
|
4с) Medium mixed grey dough, with brown engobe |
The same as 6 + brown engobe. |
|
|
|
|
|
|
|
|
4d) The same as 4c + polishing. |
The same as 4c + polishing. |
|
|
|
|
|
|
|
|
6е) Medium mixed brown dough, with dark (black) engobe |
Same as 6+ dark (black) engobe. |
|
|
|
|
|
|
|
|
6f) The same as 6e + polishing. |
The same as 6e + polishing |
|
|
|
|
|
|
|
|
7) Poorly mixed red dough. |
Coarse, loose, brittle dough, a lot of large cracks, a lot of preserved mortar, including coarse, black, white inserts, incl. fireclay. |
|
|
|
|
|
|
|
|
Total: |
|
19 |
7 |
77 |
3 |
|
|
|
106 |
Analysis of unglazed ceramics.
Ceramics 2020 |
Kesken-Kuyuk kala R_1 El. 31 |
||||||||
Type |
Technology |
Coroll a |
Donet s |
Side. Unorname nted |
Side. Ornament ed . |
Hand les |
Covers |
Other |
Total |
1) Very good mixed, red dough without impurities, not engobed. |
Dense dough, very even at the break. Very few micropores, single mica. |
|
|
|
|
|
|
|
|
1а) Very good mixed, red dough without impurities, not engobed.. |
Dense dough, even at the break. Very few micropores, single mica. |
|
|
|
|
|
|
|
|
1b) Very good mixed, red dough with dark impurities, black engobes. |
Dense dough, pretty even at the break. Very few micropores, single mica. |
|
|
|
|
|
|
|
|
1c) The same as 1b + polishing . |
The same as 1b + polished. |
|
|
|
|
|
|
|
|
1d) Good. Red dough with light (white, beige) engobe is marked. |
Dense dough, pretty even at the break. Very few micropores, single mica. Big amount of mica, white insert |
1 |
|
|
|
|
|
2 |
3 |
1e) The same as 1d + dark or red engobe drips |
The same as 1d + drips over a light engobe background. |
|
|
|
|
|
|
|
|
1f) The same as 1d + polishing. |
The same as 1d + polishing. |
|
|
|
|
|
|
|
|
1g) Good. Red dough with red ( red-brown ) engobe is marked. |
Dense dough, pretty even at the break. Very few micropores, single mica. Big amount of small, middle, white insert |
1 |
|
1 |
|
|
|
2 |
4 |
1h) The same as 1f + polishing |
The same as 1f + polishing |
1 |
1 |
|
|
|
|
|
2 |
2) Average mixed, red dough without impurities, not engobed. |
Not dense dough, not even at the break. A large number of fairly large cracks and pores. |
|
|
|
|
|
|
|
|
2a) Average mixed red dough with white engobe |
The same as 2+ light engobe. |
|
|
11 |
|
|
|
|
11 |
2b) The same as 2a + dark or red engobe drips |
The same as 2a + drips over a light engobe background. |
|
|
1 |
|
|
|
|
1 |
2b) The same as 2a + polishing |
The same as 2a + polishing |
|
|
|
|
|
|
|
|
2с) Medium, washed red dough with reddish engobe |
The same as 2+ red engobe |
|
1 |
12 |
|
|
|
1 |
14 |
2d) The same as 2c + polishing |
The The same as 2c + polishing. |
2 |
1 |
3 |
1 |
|
|
|
7 |
2e) Average mixed red dough with brown engobe. |
The same as 2+ brown engobe. |
|
|
|
|
|
|
|
|
2f) The same as the 2e + polishing |
The same as the 2e + polishing |
|
|
|
|
|
|
|
|
2g) Medium washed red dough with dark (black) engobe. |
The same as 2+ dark (black) engobe. |
|
|
|
|
|
|
1 |
1 |
2h) The same as the 2g + polishing |
The same as the 2g + polishing |
|
|
|
|
|
|
|
|
Type |
Technology |
Coroll a |
Donet s |
Side. Unorname nted |
Side. Ornament ed . |
Hand les |
Covers |
Other |
Total |
3) Very good mixed grey dough without impurities, not engobed. |
Dense dough, very even at the break. Very few white impurities with micropores |
|
|
|
|
|
|
|
|
3a) Good mixed grey dough with impurities, not engobed. |
Dense dough, pretty even at the break with small and middle white impurities and small stones |
|
|
|
|
|
|
|
|
3b) Good grey mixed dough with (dark) black engobe |
Dense dough, pretty even at the break. Few pores, microcracks, mica and minerals |
|
|
|
|
|
|
|
|
3c) The same as 3b + polishing |
The same as 3b + polishing |
|
|
|
|
|
|
|
|
3d) Good grey mixed dough with bright engobe |
Dense dough, pretty even at the break. Few pores and microcracks. Greate amount of mica, including white. |
|
|
|
|
|
|
|
|
3e) The same as 3d + dark or red engobe drips. |
The same as 3d + drips of dark or red color, on a red engobe background. |
|
|
|
|
|
|
|
|
3f) The same as 3d + glazing. |
The same as 3d + glazing. |
|
|
|
|
|
|
|
|
3g) Good grey dough with with red (reddish-brown) engobe. |
Dense dough, pretty even at the break. Few pores and microcracks. with mica, Great. number of small, average and including white |
|
|
|
|
|
|
|
|
3h) The same as 3f + polishing. |
The same as 3f + polishing. |
|
|
|
|
|
|
|
|
4) Average mixed gray dough, not engobed. |
Not dense dough, not even at the break. A large number of fairly large cracks and pores. Many minirals: white, black, brown including different vel., stone., mica. |
|
|
|
|
|
|
|
|
4а) Average mixed gray dough with light engobe. |
The same as 4+ light engobe. |
|
2 |
|
|
|
|
|
2 |
4b) The same as 4a + polishing. |
The same as 4a + polishing. |
2 |
|
|
|
|
|
|
2 |
4с) Average mixed gray dough with brown engobe. |
The same as 4+ brown engobe. |
|
|
|
|
|
|
|
|
4d) The same as 4c + polishing. |
The same as 4c + polishing. |
|
|
|
|
|
|
|
|
4е) Medium washed gray dough with dark (black) engobe. |
The same as 4 + dark (black) engobe. |
2 |
1 |
|
|
|
|
|
3 |
4g) The same as 4e + polishing |
The same as 4e + polishing |
|
|
|
|
|
|
|
|
5) Very good brown dough, no impurities, no engobe . |
Dense dough, very even at the break. Very small white incl., micropores. |
|
|
|
|
|
|
|
|
5a) Good brown dough, with impurities, no engobe |
Dense dough, enough even at the break. Very small white incl., small stones. |
|
|
|
|
|
|
|
|
Type |
Technology |
Coroll a |
Donet s |
Side. Unorname nted |
Side. Ornament ed . |
Hand les |
Covers |
Other |
Total |
5b) Well-mixed brown dough with (dark) black engobe. |
Dense dough, enough even at the break. Few poresa microcracks, mica and minerals. |
|
|
|
|
|
|
|
|
5с) The same as 5b + polishing. |
The same as 5b + polishing. |
|
|
|
|
|
|
|
|
5d) Well-mixed brown dough with bright engobe. |
Dense dough, enough even at the break. Few pores and microcracks. Lots of |
|
|
|
|
|
|
|
|
|
mica including white one |
|
|
|
|
|
|
|
|
5e) The same as 5d + polishing. |
The same as 5d + polishing. |
|
|
|
|
|
|
|
|
5f) Well-mixed dough with red (red- brown) engobe |
Dense dough, enough even at the break. Few pores and microcracks. Mica with great number of small, average and white inclusions |
|
|
|
|
|
|
|
|
5g) The same as 5f + polishing. |
The same as 5f + polishing. |
|
|
|
|
|
|
|
|
6) Medium mixed brown dough, no engobe |
Not dense dough, not even at the break. Greate number of fairly large cracks and pores. Many minerals: white, black, brown incl. of various sizes, stones, mica. |
|
|
|
|
|
|
|
|
6а) Medium mixed brown dough, with bright engobe |
Same as 6+ light engobe. |
1 |
|
|
|
|
|
|
1 |
6b) The same as 6a + polishing. |
The same as 6a + polishing. |
|
|
|
|
|
|
|
|
4с) Medium mixed grey dough, with brown engobe |
The same as 6 + brown engobe. |
|
|
|
|
|
|
|
|
4d) The same as 4c + polishing. |
The same as 4c + polishing. |
|
|
|
|
|
|
|
|
6е) Medium mixed brown dough, with dark (black) engobe |
Same as 6+ dark (black) engobe. |
1 |
|
|
|
|
|
|
1 |
6f) The same as 6e + polishing. |
The same as 6e + polishing |
|
|
|
|
|
|
|
|
7) Poorly mixed red dough. |
Coarse, loose, brittle dough, a lot of large cracks, a lot of preserved mortar, including coarse, black, white inserts, incl. fireclay. |
|
|
|
|
|
|
|
|
Total: |
|
11 |
6 |
28 |
1 |
|
|
6 |
52 |
Analysis of unglazed ceramics.
Ceramics 2020 |
Kesken-Kuyuk kala R_1 El. 38 |
||||||||
Type |
Technology |
Coroll a |
Donet s |
Side. Unorname nted |
Side. Ornament ed . |
Hand les |
Covers |
Other |
Total |
1) Very good mixed, red dough without impurities, not engobed. |
Dense dough, very even at the break. Very few micropores, single mica. |
|
|
|
|
|
|
|
|
1а) Very good mixed, red dough without impurities, not engobed.. |
Dense dough, even at the break. Very few micropores, single mica. |
|
|
|
|
|
|
|
|
1b) Very good mixed, red dough with dark impurities, black engobes. |
Dense dough, pretty even at the break. Very few micropores, single mica. |
|
|
|
|
|
|
|
|
1c) The same as 1b + polishing . |
The same as 1b + polished. |
|
|
|
|
|
|
|
|
1d) Good. Red dough with light (white, beige) engobe is marked. |
Dense dough, pretty even at the break. Very few micropores, single mica. Big amount of mica, white insert |
2 |
|
|
|
|
|
|
2 |
1e) The same as 1d + dark or red engobe drips |
The same as 1d + drips over a light engobe background. |
|
|
|
|
|
|
|
|
1f) The same as 1d + polishing. |
The same as 1d + polishing. |
|
|
|
|
|
|
|
|
1g) Good. Red dough with red ( red-brown ) engobe is marked. |
Dense dough, pretty even at the break. Very few micropores, single mica. Big amount of small, middle, white insert |
2 |
|
1 |
|
1 |
|
|
4 |
1h) The same as 1f + polishing |
The same as 1f + polishing |
|
|
|
|
|
|
|
|
2) Average mixed, red dough without impurities, not engobed. |
Not dense dough, not even at the break. A large number of fairly large cracks and pores. |
|
|
|
|
|
|
|
|
2a) Average mixed red dough with white engobe |
The same as 2+ light engobe. |
|
|
5 |
|
|
1 |
1 |
7 |
2b) The same as 2a + dark or red engobe drips |
The same as 2a + drips over a light engobe background. |
5 |
|
1 |
|
3 |
|
|
9 |
2b) The same as 2a + polishing |
The same as 2a + polishing |
1 |
1 |
|
|
|
|
|
2 |
2с) Medium, washed red dough with reddish engobe |
The same as 2+ red engobe |
2 |
2 |
28 |
1 |
|
|
|
33 |
2d) The same as 2c + polishing |
The The same as 2c + polishing. |
4 |
2 |
4 |
1 |
|
|
|
11 |
2e) Average mixed red dough with brown engobe. |
The same as 2+ brown engobe. |
|
|
|
|
|
|
|
|
2f) The same as the 2e + polishing |
The same as the 2e + polishing |
|
|
|
|
|
|
|
|
2g) Medium washed red dough with dark (black) engobe. |
The same as 2+ dark (black) engobe. |
|
|
|
|
|
|
|
|
2h) The same as the 2g + polishing |
The same as the 2g + polishing |
|
|
|
|
|
|
|
|
Type |
Technology |
Coroll a |
Donet s |
Side. Unorname nted |
Side. Ornament ed . |
Hand les |
Covers |
Other |
Total |
3) Very good mixed grey dough without impurities, not engobed. |
Dense dough, very even at the break. Very few white impurities with micropores |
|
|
|
|
|
|
|
|
3a) Good mixed grey dough with impurities, not engobed. |
Dense dough, pretty even at the break with small and middle white impurities and small stones |
|
|
|
|
|
|
|
|
3b) Good grey mixed dough with (dark) black engobe |
Dense dough, pretty even at the break. Few pores, microcracks, mica and minerals |
|
|
|
|
|
|
|
|
3c) The same as 3b + polishing |
The same as 3b + polishing |
|
|
|
|
|
|
|
|
3d) Good grey mixed dough with bright engobe |
Dense dough, pretty even at the break. Few pores and microcracks. Greate amount of mica, including white. |
|
|
|
|
|
|
|
|
3e) The same as 3d + dark or red engobe drips. |
The same as 3d + drips of dark or red color, on a red engobe background. |
|
|
|
|
|
|
|
|
3f) The same as 3d + glazing. |
The same as 3d + glazing. |
|
|
|
|
|
|
|
|
3g) Good grey dough with with red (reddish-brown) engobe. |
Dense dough, pretty even at the break. Few pores and microcracks. with mica, Great. number of small, average and including white |
|
|
|
|
|
|
|
|
3h) The same as 3f + polishing. |
The same as 3f + polishing. |
|
|
|
|
|
|
|
|
4) Average mixed gray dough, not engobed. |
Not dense dough, not even at the break. A large number of fairly large cracks and pores. Many minirals: white, black, brown including different vel., stone., mica. |
|
|
|
|
|
|
|
|
4а) Average mixed gray dough with light engobe. |
The same as 4+ light engobe. |
1 |
|
|
|
|
|
|
1 |
4b) The same as 4a + polishing. |
The same as 4a + polishing. |
|
|
|
|
|
|
|
|
4с) Average mixed gray dough with brown engobe. |
The same as 4+ brown engobe. |
|
|
|
|
|
|
|
|
4d) The same as 4c + polishing. |
The same as 4c + polishing. |
|
|
|
|
|
|
|
|
4е) Medium washed gray dough with dark (black) engobe. |
The same as 4 + dark (black) engobe. |
|
|
4 |
|
|
|
|
4 |
4g) The same as 4e + polishing |
The same as 4e + polishing |
|
|
|
|
|
|
|
|
5) Very good brown dough, no impurities, no engobe . |
Dense dough, very even at the break. Very small white incl., micropores. |
|
|
|
|
|
|
|
|
5a) Good brown dough, with impurities, no engobe |
Dense dough, enough even at the break. Very small white incl., small stones. |
|
|
|
|
|
|
|
|
Type |
Technology |
Coroll a |
Donet s |
Side. Unorname nted |
Side. Ornament ed . |
Hand les |
Covers |
Other |
Total |
5b) Well-mixed brown dough with (dark) black engobe. |
Dense dough, enough even at the break. Few poresa microcracks, mica and minerals. |
|
|
|
|
|
|
|
|
5с) The same as 5b + polishing. |
The same as 5b + polishing. |
|
|
|
|
|
|
|
|
5d) Well-mixed brown dough with bright engobe. |
Dense dough, enough even at the break. Few pores and microcracks. Lots of |
|
|
|
|
|
|
|
|
|
mica including white one |
|
|
|
|
|
|
|
|
5e) The same as 5d + polishing. |
The same as 5d + polishing. |
|
|
|
|
|
|
|
|
5f) Well-mixed dough with red (red- brown) engobe |
Dense dough, enough even at the break. Few pores and microcracks. Mica with great number of small, average and white inclusions |
|
|
|
|
|
|
|
|
5g) The same as 5f + polishing. |
The same as 5f + polishing. |
|
|
|
|
|
|
|
|
6) Medium mixed brown dough, no engobe |
Not dense dough, not even at the break. Greate number of fairly large cracks and pores. Many minerals: white, black, brown incl. of various sizes, stones, mica. |
|
|
|
|
|
|
|
|
6а) Medium mixed brown dough, with bright engobe |
Same as 6+ light engobe. |
|
|
|
|
|
|
|
|
6b) The same as 6a + polishing. |
The same as 6a + polishing. |
|
|
|
|
|
|
|
|
4с) Medium mixed grey dough, with brown engobe |
The same as 6 + brown engobe. |
|
|
|
|
|
|
|
|
4d) The same as 4c + polishing. |
The same as 4c + polishing. |
|
|
|
|
|
|
|
|
6е) Medium mixed brown dough, with dark (black) engobe |
Same as 6+ dark (black) engobe. |
|
|
|
|
|
|
|
|
6f) The same as 6e + polishing. |
The same as 6e + polishing |
|
|
|
|
|
|
|
|
7) Poorly mixed red dough. |
Coarse, loose, brittle dough, a lot of large cracks, a lot of preserved mortar, including coarse, black, white inserts, incl. fireclay. |
|
|
|
|
|
|
|
|
Total: |
|
17 |
5 |
43 |
2 |
4 |
1 |
1 |
73 |
| copyright by The Society for the Exploration of EurAsia| E-mail | Home |
















